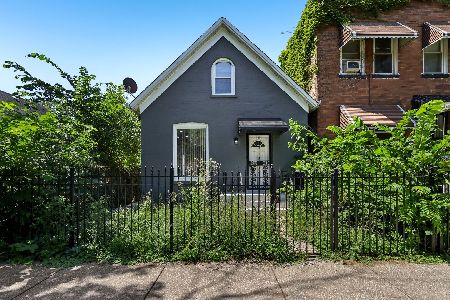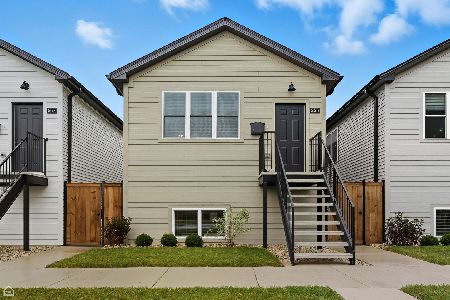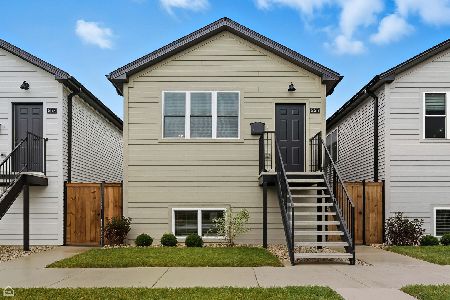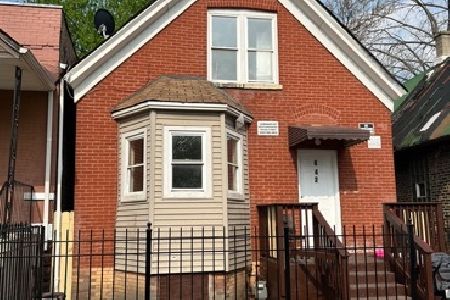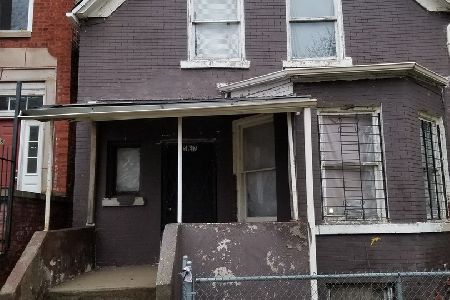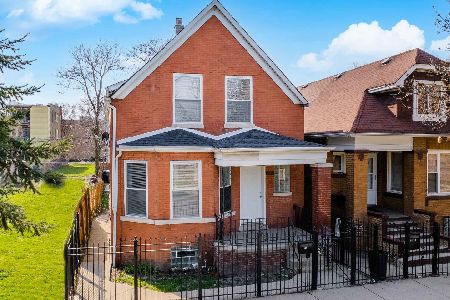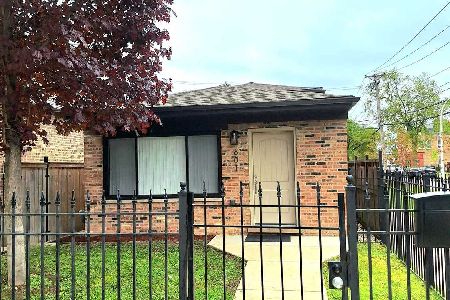527 Ridgeway Avenue, Humboldt Park, Chicago, Illinois 60624
$375,000
|
For Sale
|
|
| Status: | New |
| Sqft: | 0 |
| Cost/Sqft: | — |
| Beds: | 3 |
| Baths: | 4 |
| Year Built: | 1905 |
| Property Taxes: | $1,693 |
| Days On Market: | 1 |
| Lot Size: | 0,08 |
Description
Come and view this beautifully-rehabbed and spacious 3 bed/3.1 bath home in Garfield Park! Bright, open concept 1st floor features a sitting area and dining room, half-bath, coast closet, recessed lighting, electric fireplace with natural stone surround, and hardwood floors throughout. Large kitchen with custom granite island and countertops, 4-piece stainless steel appliance package, and contemporary gold hardware leads to a generously-sized deck, parking pad, and backyard that is perfect for entertaining. 2nd floor has 3 bedrooms and 2 baths with a bathtub and ample closet space in each room. This floor is complete with full primary en sure with custom stone stand-up shower. Walkout basement has a full bathroom and sizable living space, perfect for a theater area, extra bedroom, playroom, or anything else that meets your needs. Large mechanical room in the basement includes water heater, furnace, washer/dryer, and utility sink. From the concrete and wrought iron front steps to the designer stair railings, custom lighting and stonework, wainscoting, and Bluetooth lighting, not a single upgrade was missed in this stunning home. Conveniently located near expressway, public transit, schools, and Garfield Park Conservatory. Schedule your viewing today!
Property Specifics
| Single Family | |
| — | |
| — | |
| 1905 | |
| — | |
| — | |
| No | |
| 0.08 |
| Cook | |
| — | |
| — / Not Applicable | |
| — | |
| — | |
| — | |
| 12505948 | |
| 16111230150000 |
Property History
| DATE: | EVENT: | PRICE: | SOURCE: |
|---|---|---|---|
| 10 Dec, 2021 | Sold | $50,000 | MRED MLS |
| 8 Sep, 2021 | Under contract | $50,000 | MRED MLS |
| 27 Jan, 2021 | Listed for sale | $105,900 | MRED MLS |
| 29 Oct, 2025 | Listed for sale | $375,000 | MRED MLS |
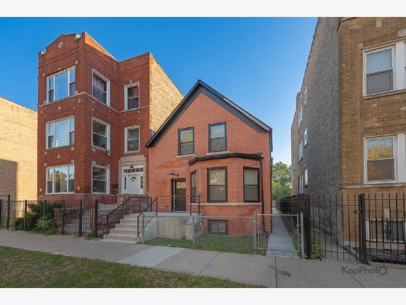
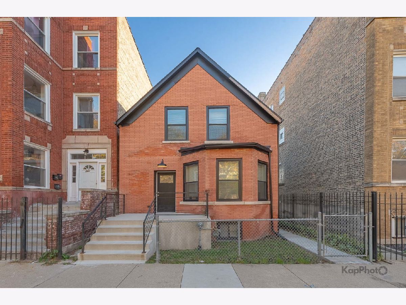
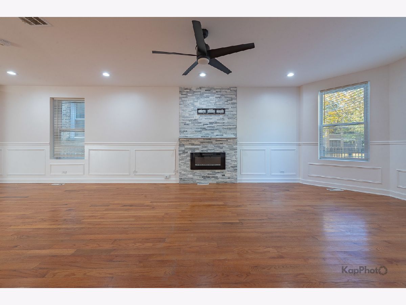
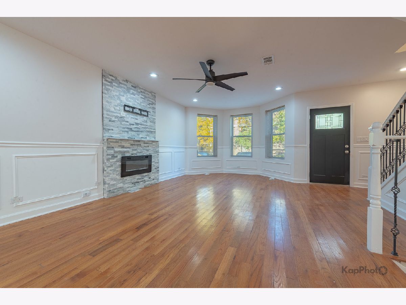
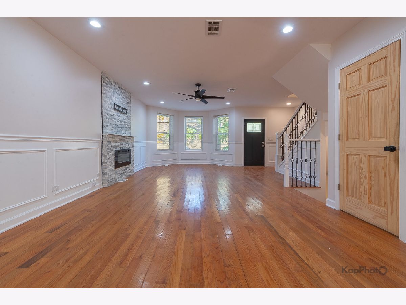
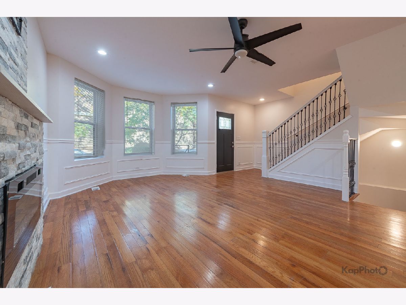
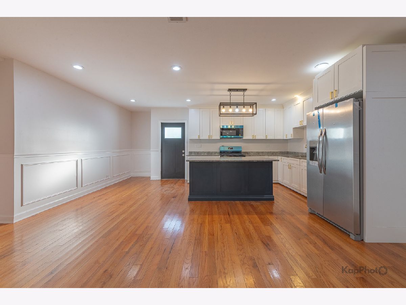
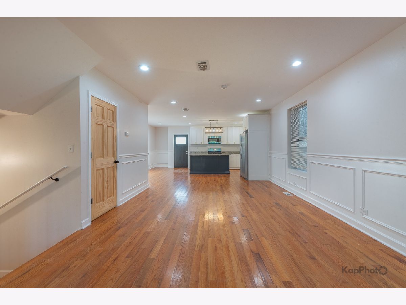
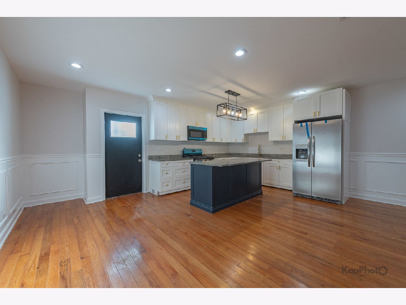
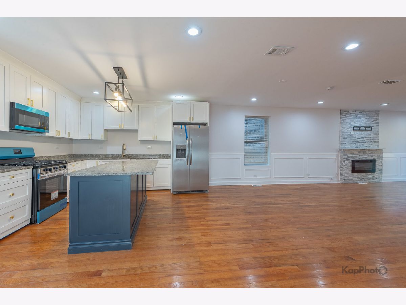
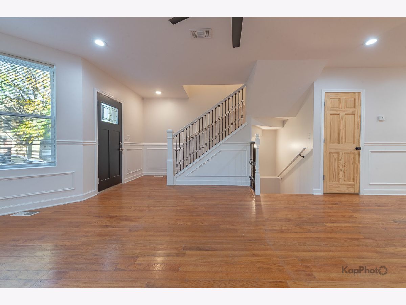
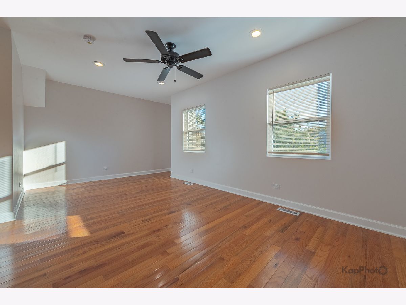
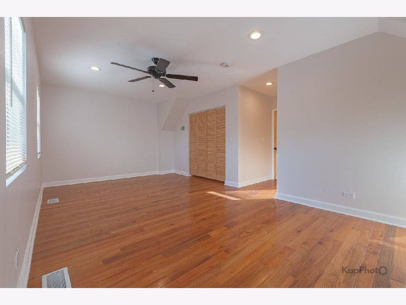
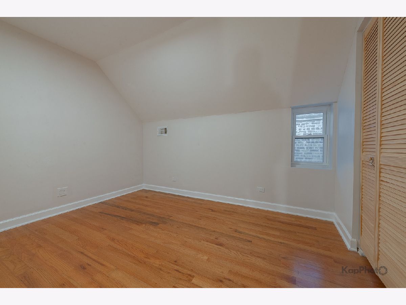
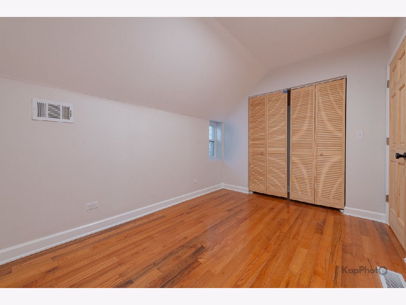
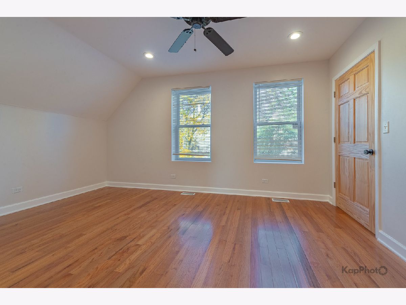
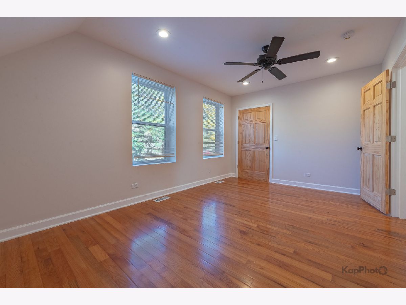
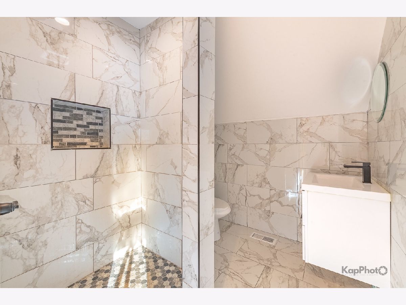
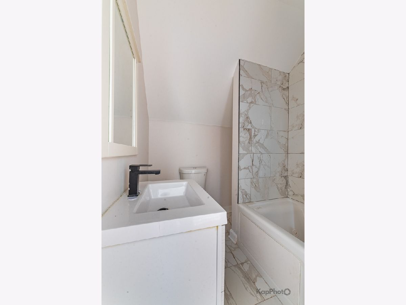
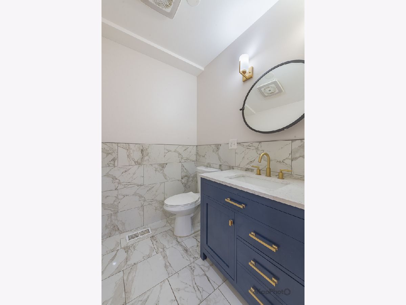
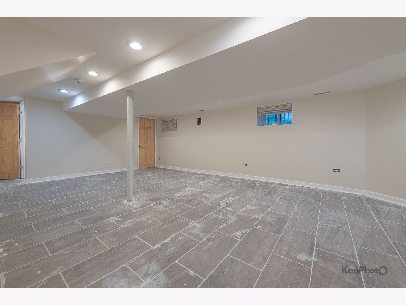
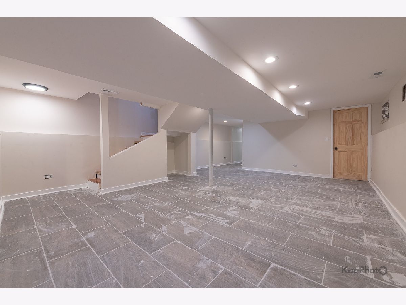
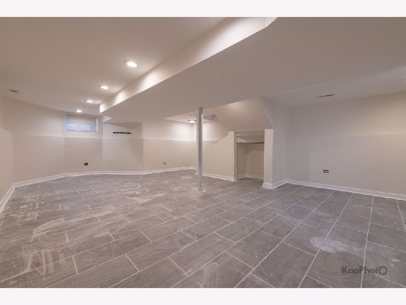
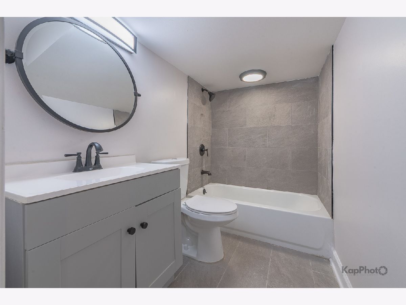
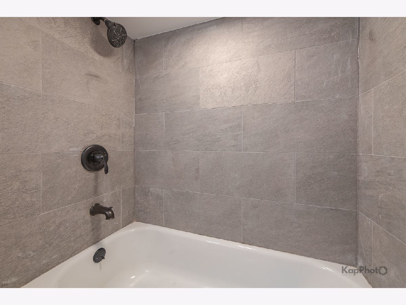
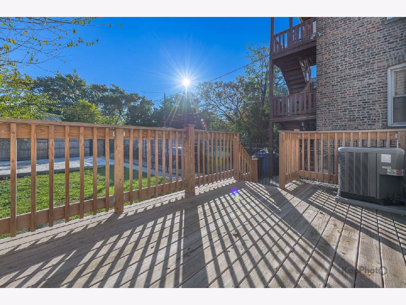
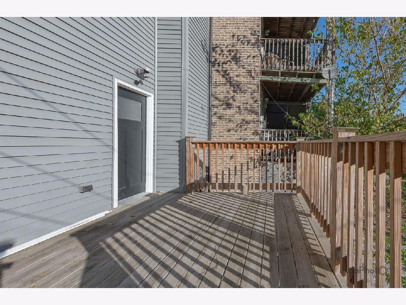
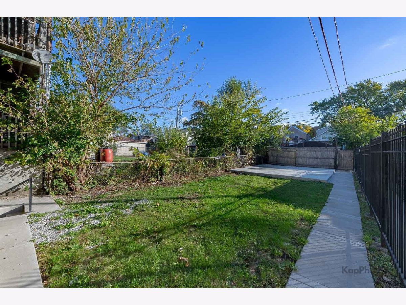
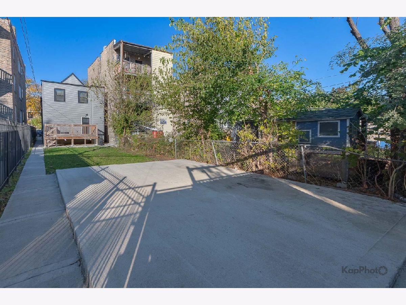
Room Specifics
Total Bedrooms: 3
Bedrooms Above Ground: 3
Bedrooms Below Ground: 0
Dimensions: —
Floor Type: —
Dimensions: —
Floor Type: —
Full Bathrooms: 4
Bathroom Amenities: —
Bathroom in Basement: 1
Rooms: —
Basement Description: —
Other Specifics
| — | |
| — | |
| — | |
| — | |
| — | |
| 25 X 125 | |
| Dormer | |
| — | |
| — | |
| — | |
| Not in DB | |
| — | |
| — | |
| — | |
| — |
Tax History
| Year | Property Taxes |
|---|---|
| 2021 | $2,501 |
| 2025 | $1,693 |
Contact Agent
Nearby Similar Homes
Nearby Sold Comparables
Contact Agent
Listing Provided By
Century 21 S.G.R., Inc.

