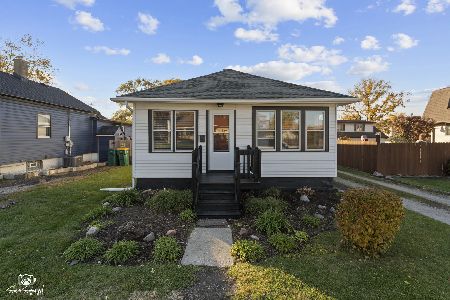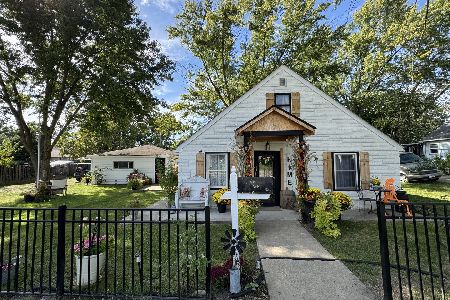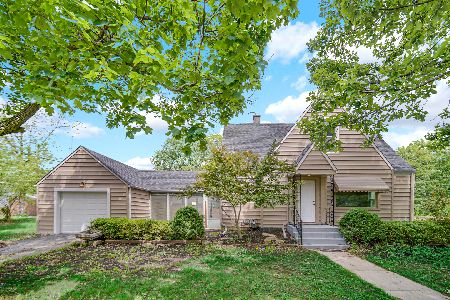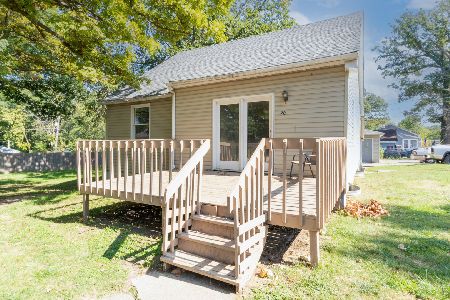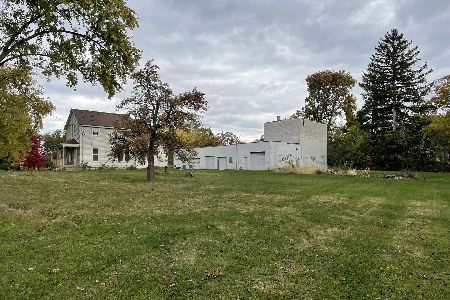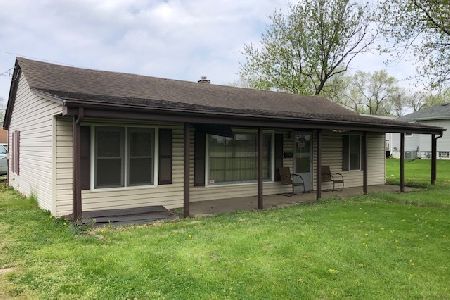532 Cayuga Street, Joliet, Illinois 60432
$270,000
|
For Sale
|
|
| Status: | Contingent |
| Sqft: | 1,800 |
| Cost/Sqft: | $150 |
| Beds: | 2 |
| Baths: | 2 |
| Year Built: | 1920 |
| Property Taxes: | $4,914 |
| Days On Market: | 64 |
| Lot Size: | 0,24 |
Description
Welcome to this beautifully updated home offering both comfort & versality! Featuring fresh paint, modern flooring, and a bright,open layout, this property is move-in ready and full of potential. Step inside to find a spacious living room filled with natural light, leading to an updated kitchen with ample cabinetry, modern appliances, and a sliding glass door that opens to your private outdoor space. With 2 bedrooms on the main level and 2 bedrooms in the basement, this home provides plenty of room for everyone. The fully finished basement includes its own kitchen & bathroom & washer/dryer hookups - perfect for related living/guests/rental income opportunities. Oversized driveway, 2-car detached garage, and a covered work/storage area makes this property ideal for anyone needing extra space for vehicles, hobbies or projects. Spacious fenced yard for privacy. Roof and Fence are newer.
Property Specifics
| Single Family | |
| — | |
| — | |
| 1920 | |
| — | |
| — | |
| No | |
| 0.24 |
| Will | |
| — | |
| — / Not Applicable | |
| — | |
| — | |
| — | |
| 12469402 | |
| 3007121210050000 |
Property History
| DATE: | EVENT: | PRICE: | SOURCE: |
|---|---|---|---|
| 15 Oct, 2025 | Under contract | $270,000 | MRED MLS |
| 11 Sep, 2025 | Listed for sale | $270,000 | MRED MLS |
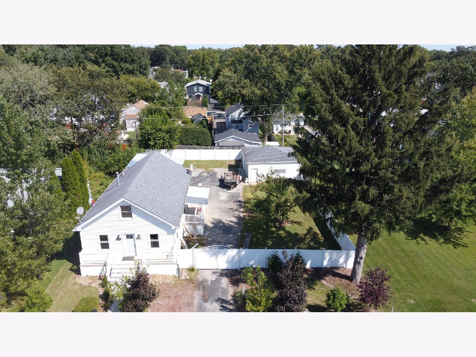
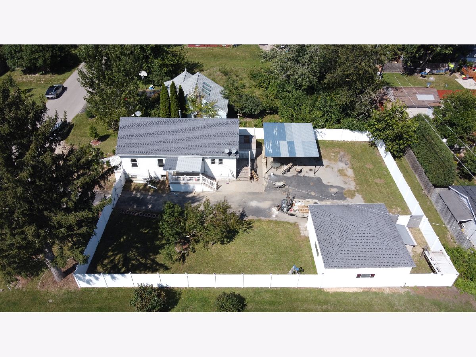
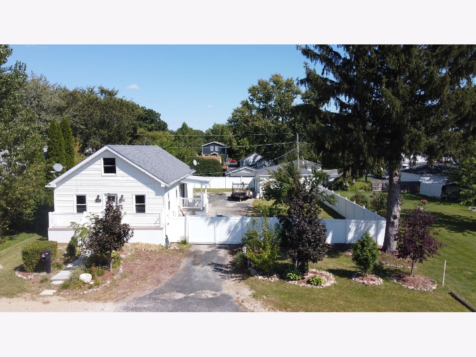
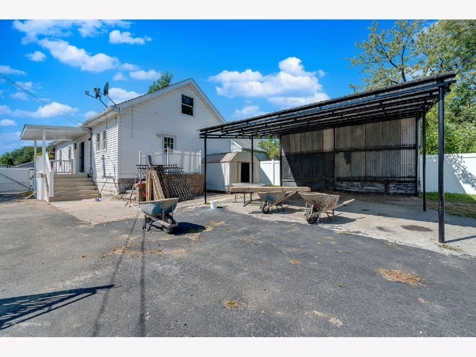
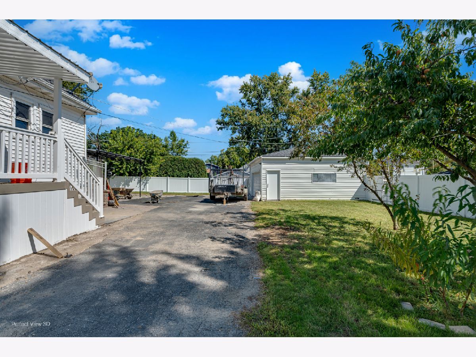
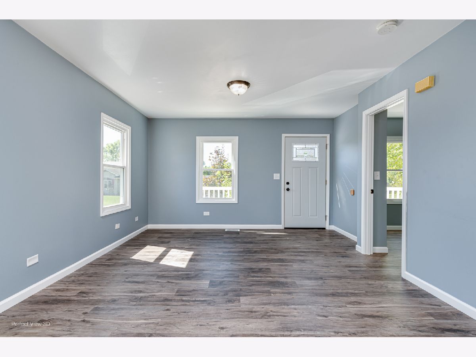
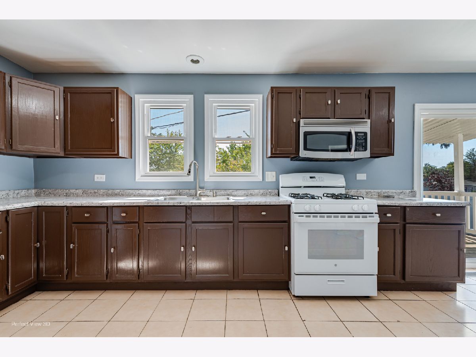
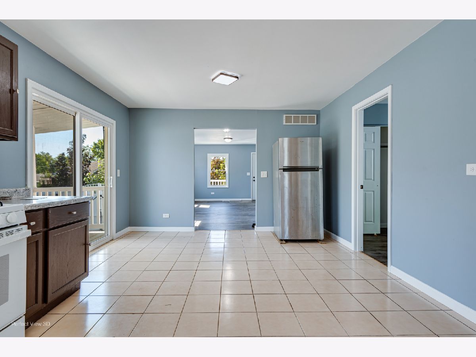
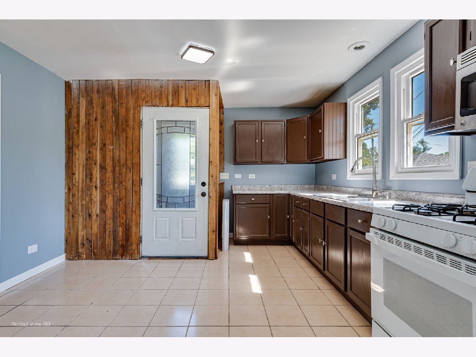
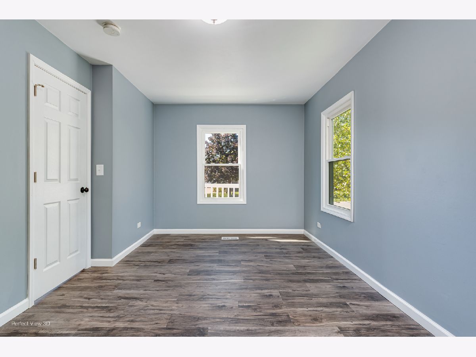
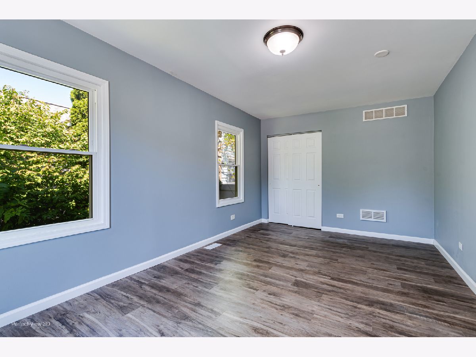
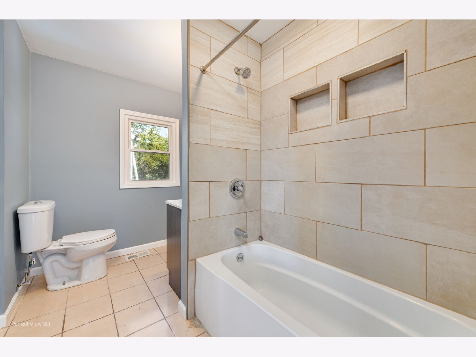
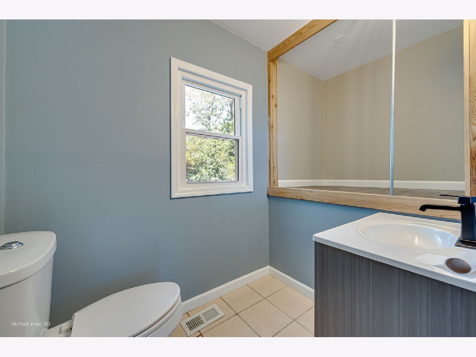
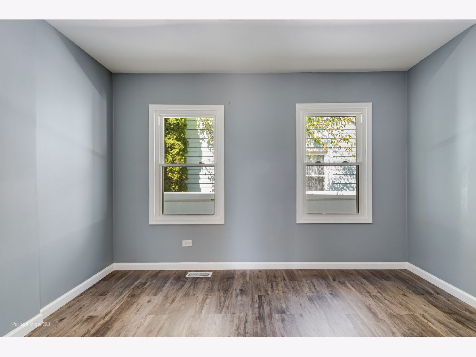
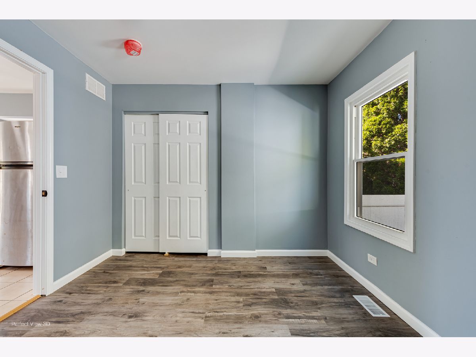
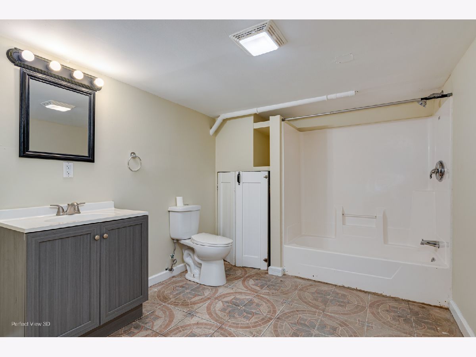
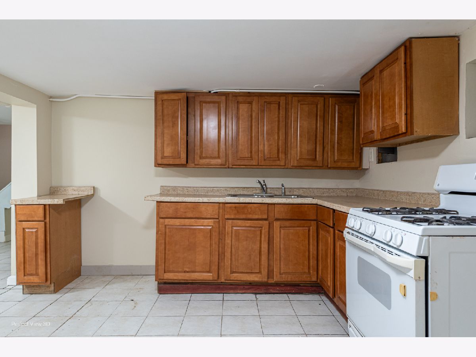
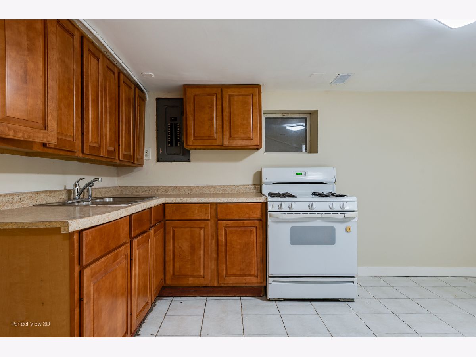
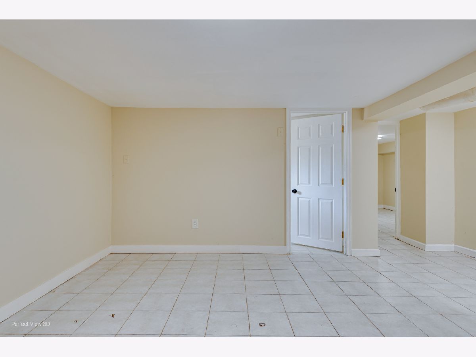
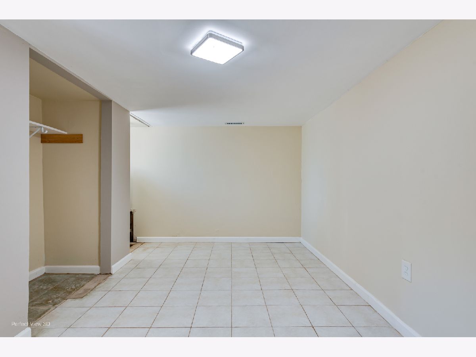
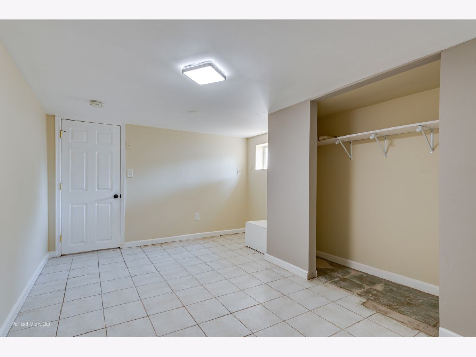
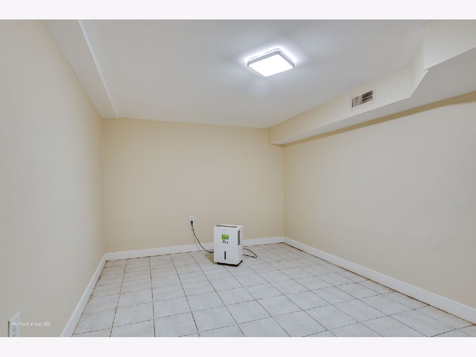
Room Specifics
Total Bedrooms: 4
Bedrooms Above Ground: 2
Bedrooms Below Ground: 2
Dimensions: —
Floor Type: —
Dimensions: —
Floor Type: —
Dimensions: —
Floor Type: —
Full Bathrooms: 2
Bathroom Amenities: —
Bathroom in Basement: 1
Rooms: —
Basement Description: —
Other Specifics
| 2 | |
| — | |
| — | |
| — | |
| — | |
| 80x132 | |
| Unfinished | |
| — | |
| — | |
| — | |
| Not in DB | |
| — | |
| — | |
| — | |
| — |
Tax History
| Year | Property Taxes |
|---|---|
| 2025 | $4,914 |
Contact Agent
Nearby Similar Homes
Nearby Sold Comparables
Contact Agent
Listing Provided By
Marquette Properties, Inc

