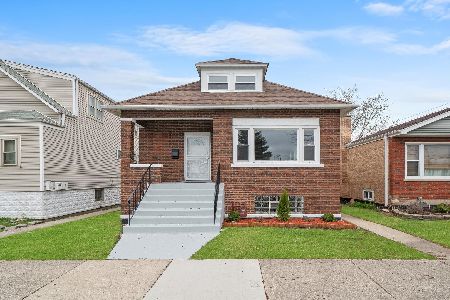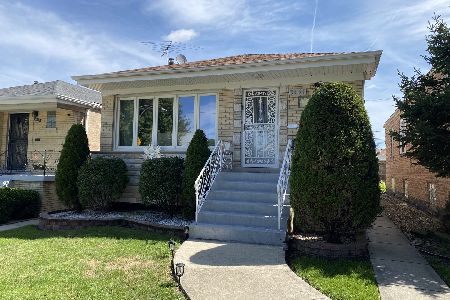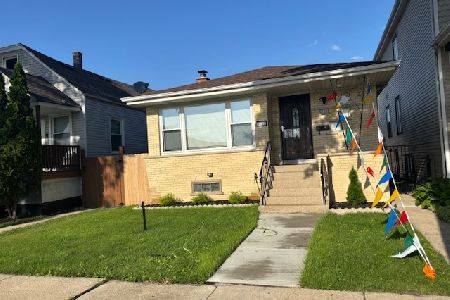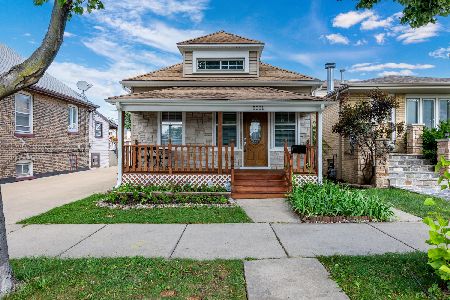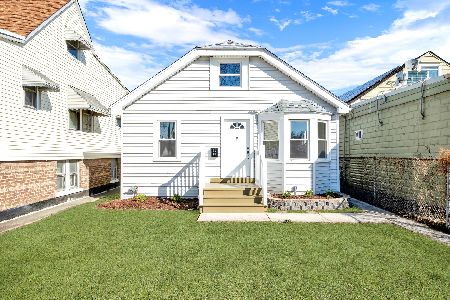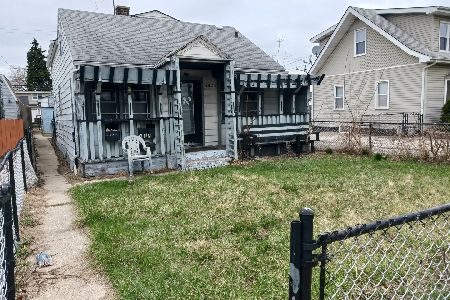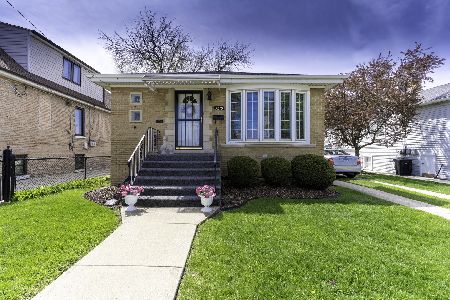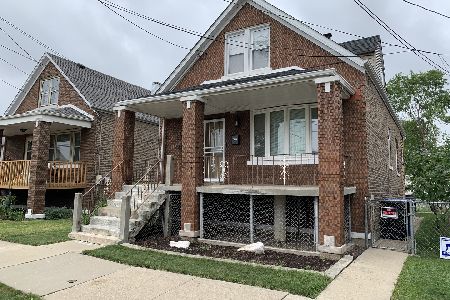5331 53rd Place, Garfield Ridge, Chicago, Illinois 60638
$359,900
|
For Sale
|
|
| Status: | Active |
| Sqft: | 1,158 |
| Cost/Sqft: | $311 |
| Beds: | 3 |
| Baths: | 2 |
| Year Built: | 1960 |
| Property Taxes: | $2,977 |
| Days On Market: | 19 |
| Lot Size: | 0,00 |
Description
Welcome to Garfield Ridge, where this stunning, never-before-listed home on the MLS is ready to impress. Fully renovated from top to bottom, it offers four spacious bedrooms and two beautifully updated bathrooms. Step inside to gleaming hardwood floors and a flowing open concept that blends style and comfort. The inviting living room boasts a chic accent wall and a unique extra staircase leading to the fully finished basement. The sleek, modern kitchen features quartz countertops, a quartz backsplash, abundant cabinetry, and high-end finishes, perfectly situated near three main-level bedrooms with a full bathroom at the center. Downstairs, discover a versatile family room, laundry area with folding table, a generous storage or pantry closet, and a setup already designed for multigenerational living or an in-law arrangement, along with an additional bedroom and full bathroom. Outside, enjoy a nice-sized backyard perfect for entertaining. New updates include all-new plumbing and electrical for peace of mind. Within walking distance to schools, parks, public transportation, shopping, and just minutes to I-55, this location offers the perfect commute downtown and to surrounding areas. This is a move-in-ready gem you won't want to miss.
Property Specifics
| Single Family | |
| — | |
| — | |
| 1960 | |
| — | |
| — | |
| No | |
| — |
| Cook | |
| — | |
| — / Not Applicable | |
| — | |
| — | |
| — | |
| 12451092 | |
| 19093220110000 |
Nearby Schools
| NAME: | DISTRICT: | DISTANCE: | |
|---|---|---|---|
|
Grade School
Twain Elementary School |
299 | — | |
|
Middle School
Twain Elementary School |
299 | Not in DB | |
|
High School
Kennedy High School |
299 | Not in DB | |
Property History
| DATE: | EVENT: | PRICE: | SOURCE: |
|---|---|---|---|
| 20 Aug, 2025 | Listed for sale | $359,900 | MRED MLS |
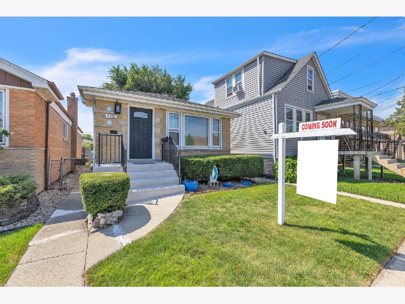
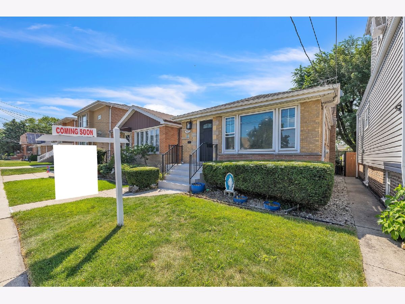
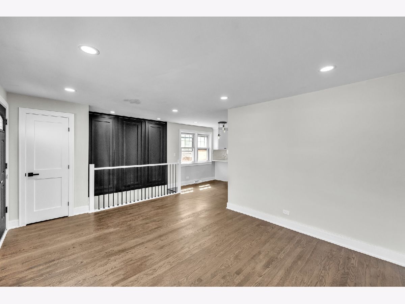
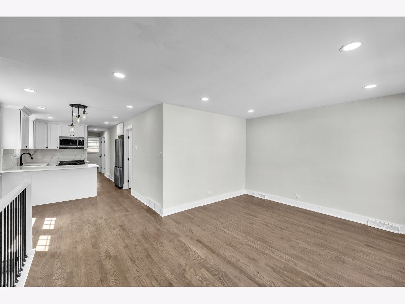
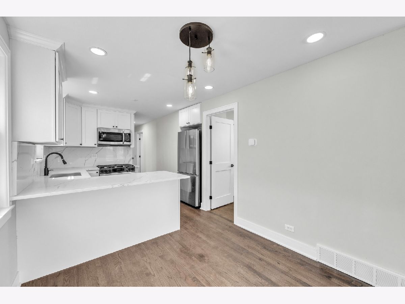
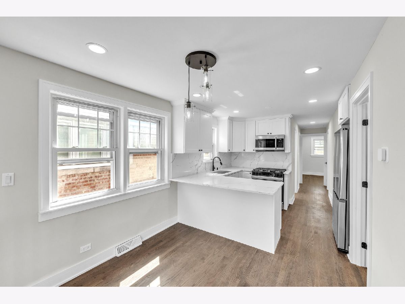
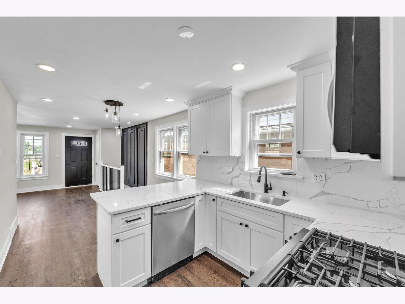
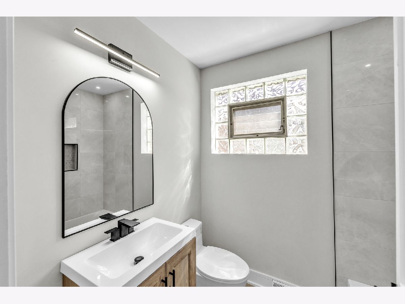
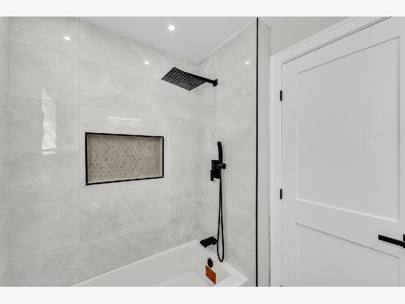
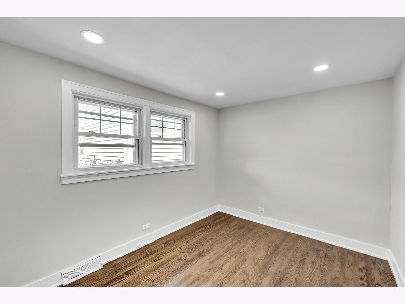
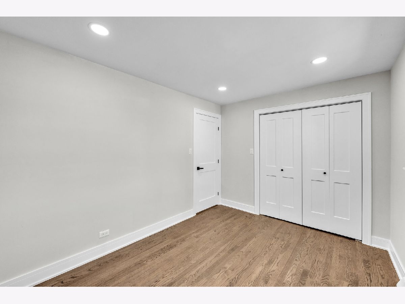
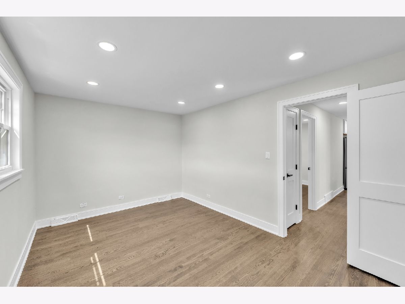
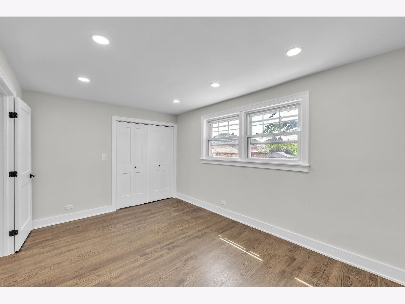
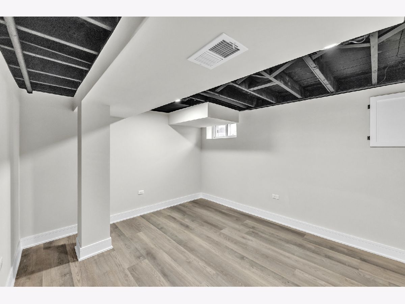
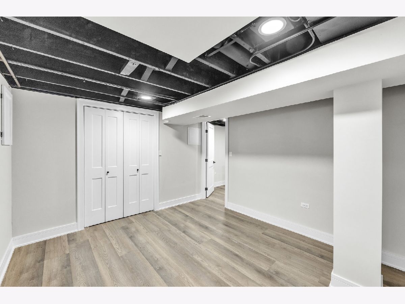
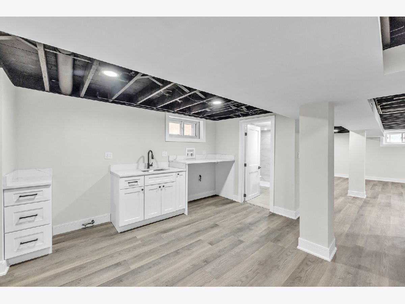
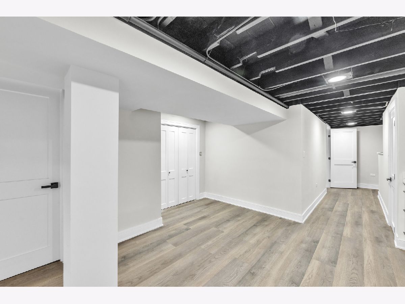
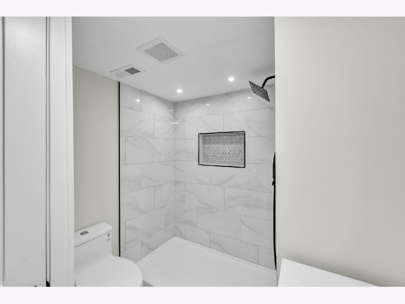
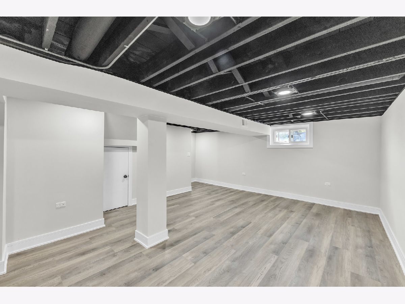
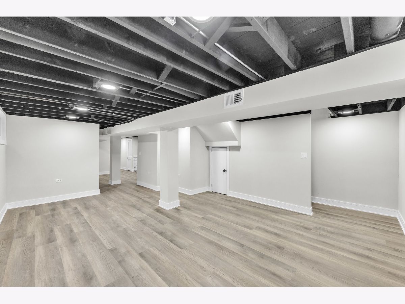
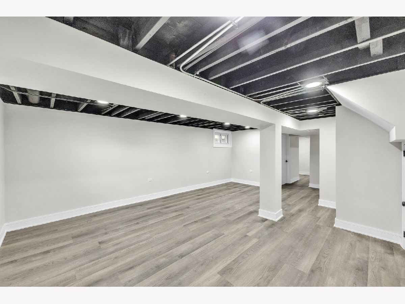
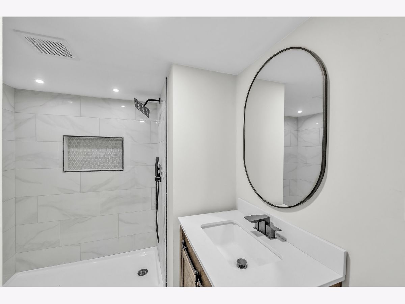
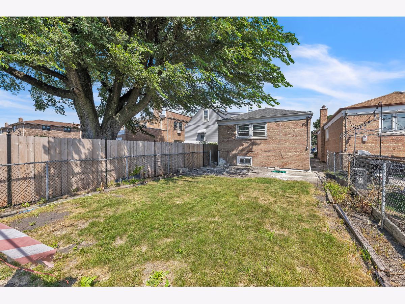
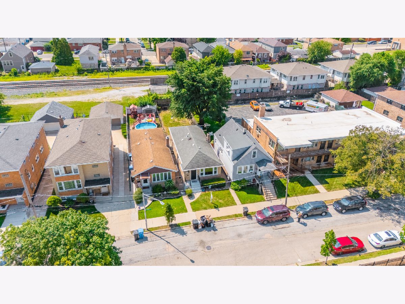
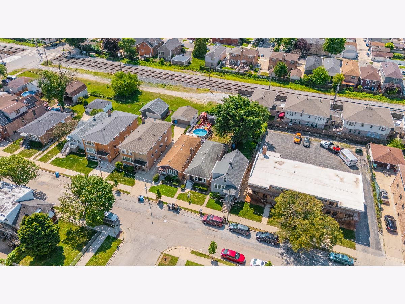
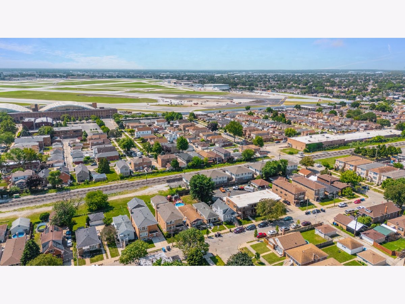
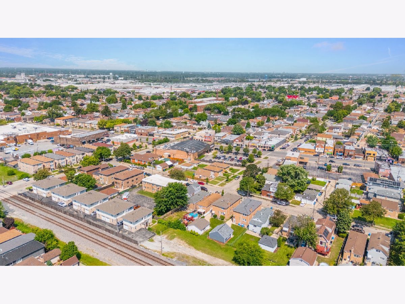
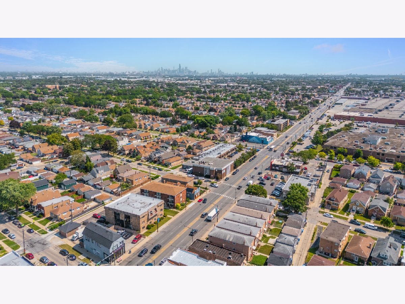
Room Specifics
Total Bedrooms: 4
Bedrooms Above Ground: 3
Bedrooms Below Ground: 1
Dimensions: —
Floor Type: —
Dimensions: —
Floor Type: —
Dimensions: —
Floor Type: —
Full Bathrooms: 2
Bathroom Amenities: —
Bathroom in Basement: 1
Rooms: —
Basement Description: —
Other Specifics
| — | |
| — | |
| — | |
| — | |
| — | |
| 25X132.4 | |
| — | |
| — | |
| — | |
| — | |
| Not in DB | |
| — | |
| — | |
| — | |
| — |
Tax History
| Year | Property Taxes |
|---|---|
| 2025 | $2,977 |
Contact Agent
Nearby Similar Homes
Nearby Sold Comparables
Contact Agent
Listing Provided By
Realty of America, LLC

