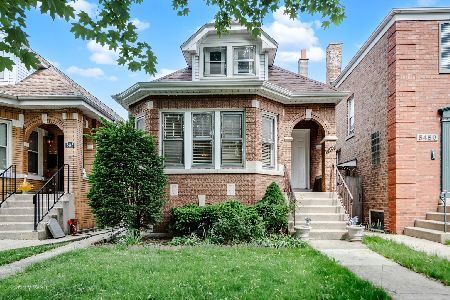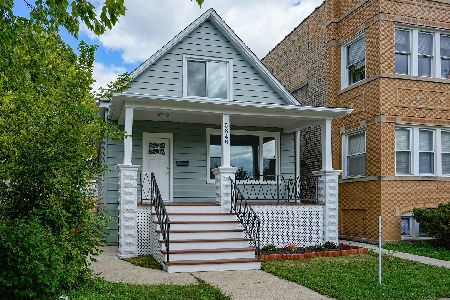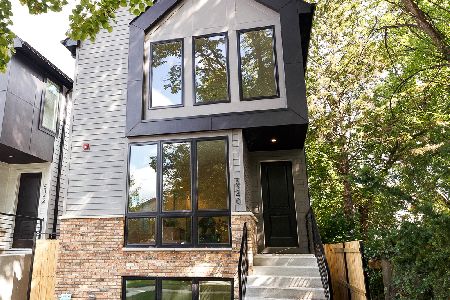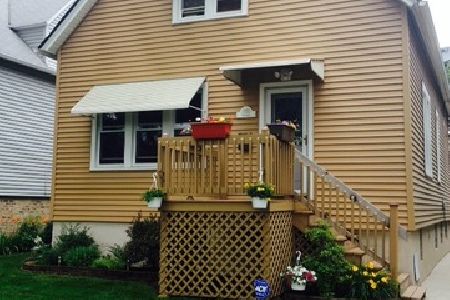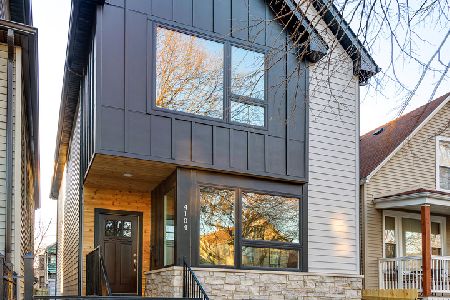5342 Winnemac Avenue, Jefferson Park, Chicago, Illinois 60630
$929,000
|
For Sale
|
|
| Status: | New |
| Sqft: | 3,094 |
| Cost/Sqft: | $300 |
| Beds: | 3 |
| Baths: | 4 |
| Year Built: | 2025 |
| Property Taxes: | $0 |
| Days On Market: | 0 |
| Lot Size: | 0,00 |
Description
Impeccable 4 bedroom, 3.1 bath new construction single-family home steps from the Jefferson Park Blue Line and Metra! Spacious floor plan featuring design forward interiors with great consideration given to fixtures and finish materials. Sun filled combined living/dining room with direct vent gas fireplace. Entertainer's kitchen with Bosch appliance package, white shaker cabinetry with transoms, large peninsula with bar seating, butlers pantry with sink and beverage center and separate pantry closet. Adjoining family room with oversized windows allowing tons of natural light and access to the patio. Spacious primary suite with accent millwork, two WIC's and ensuite bath with dual sinks, frameless glass shower and heated flooring. Two additional bedrooms, hall bath with dual sinks, tub and linen closet, and laundry with washer/dryer and sink complete the upper level. Finished lower level with nice ceiling heights, large rec room with wet bar and beverage center, 4th bedroom, full bath, second laundry hook-up, utilities and storage. Enclosed backyard with patio offers plenty of outdoor space plus a detached two-car garage. Close to restaurants, entertainment, shopping, public transportation, parks, and other conveniences. Located in top rated Beaubien Elementary district. Exceptional quality home by top developer.
Property Specifics
| Single Family | |
| — | |
| — | |
| 2025 | |
| — | |
| — | |
| No | |
| — |
| Cook | |
| — | |
| 0 / Not Applicable | |
| — | |
| — | |
| — | |
| 12442746 | |
| 13093120330000 |
Nearby Schools
| NAME: | DISTRICT: | DISTANCE: | |
|---|---|---|---|
|
Grade School
Beaubien Elementary School |
299 | — | |
Property History
| DATE: | EVENT: | PRICE: | SOURCE: |
|---|---|---|---|
| 22 Sep, 2025 | Listed for sale | $929,000 | MRED MLS |
Room Specifics
Total Bedrooms: 4
Bedrooms Above Ground: 3
Bedrooms Below Ground: 1
Dimensions: —
Floor Type: —
Dimensions: —
Floor Type: —
Dimensions: —
Floor Type: —
Full Bathrooms: 4
Bathroom Amenities: Separate Shower,Double Sink
Bathroom in Basement: 1
Rooms: —
Basement Description: —
Other Specifics
| 2 | |
| — | |
| — | |
| — | |
| — | |
| 24 x 125 | |
| — | |
| — | |
| — | |
| — | |
| Not in DB | |
| — | |
| — | |
| — | |
| — |
Tax History
| Year | Property Taxes |
|---|
Contact Agent
Nearby Similar Homes
Nearby Sold Comparables
Contact Agent
Listing Provided By
Jameson Sotheby's Intl Realty





