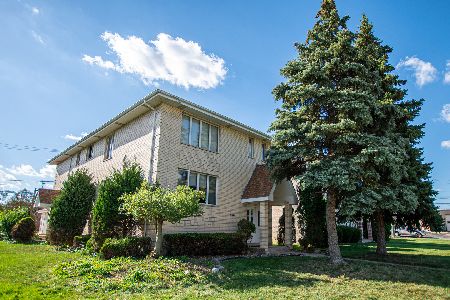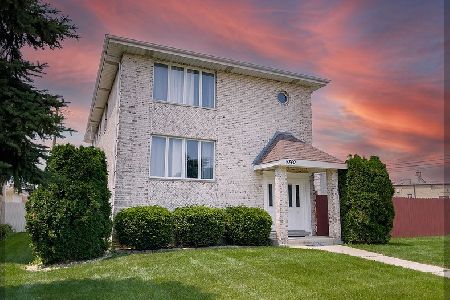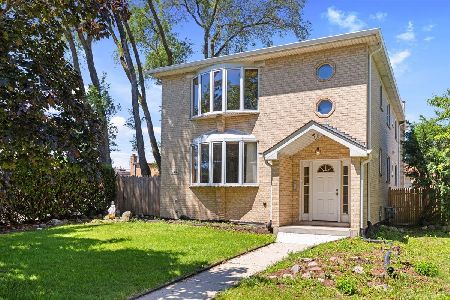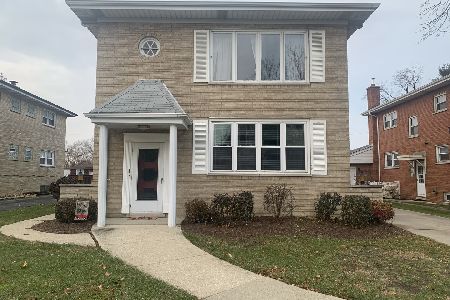5348 6th Avenue, Countryside, Illinois 60525
$695,900
|
For Sale
|
|
| Status: | Contingent |
| Sqft: | 0 |
| Cost/Sqft: | — |
| Beds: | 6 |
| Baths: | 0 |
| Year Built: | 1991 |
| Property Taxes: | $10,434 |
| Days On Market: | 378 |
| Lot Size: | 0,00 |
Description
Nestled in the highly sought-after Lyons Township School District, this exceptional corner property is a remarkable investment opportunity that combines comfort with the potential for rental income. The beautifully updated, all-brick two-unit building features an expansive 2,974 square foot duplex in Unit 1, boasting three inviting bedrooms and three full bathrooms, along with a charming spiral staircase that leads to a lower-level recreation room perfect for gatherings, complete with a wet bar, bathroom, and laundry room. Unit 2, located on the second floor, offers three bright bedrooms and two full baths across 1,486 square feet, complete with a convenient in-unit washer and dryer. Both units have been thoughtfully modernized and come fully equipped with appliances. The primary bedrooms showcase walk-in closets and have private, stylish bathrooms. Each unit benefits from individual central air conditioning and heating systems, ensuring year-round comfort. The property further delights with a two-car detached garage, a double driveway, additional rear parking, a spacious patio, and meticulous landscaping, creating an inviting atmosphere. This is not just a property; it's an incredible opportunity, ready for you to make it your own. This property is being sold in an "as is" condition,
Property Specifics
| Multi-unit | |
| — | |
| — | |
| 1991 | |
| — | |
| — | |
| No | |
| — |
| Cook | |
| — | |
| — / — | |
| — | |
| — | |
| — | |
| 12204563 | |
| 18094080130000 |
Nearby Schools
| NAME: | DISTRICT: | DISTANCE: | |
|---|---|---|---|
|
High School
Lyons Twp High School |
204 | Not in DB | |
Property History
| DATE: | EVENT: | PRICE: | SOURCE: |
|---|---|---|---|
| 26 Feb, 2025 | Under contract | $695,900 | MRED MLS |
| — | Last price change | $719,900 | MRED MLS |
| 8 Nov, 2024 | Listed for sale | $719,900 | MRED MLS |
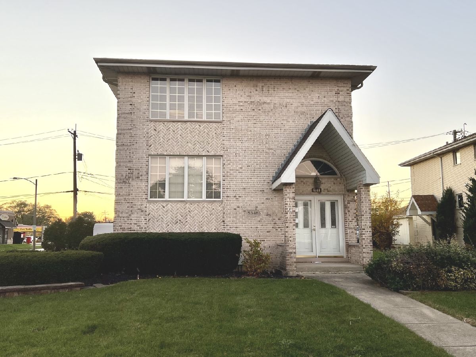
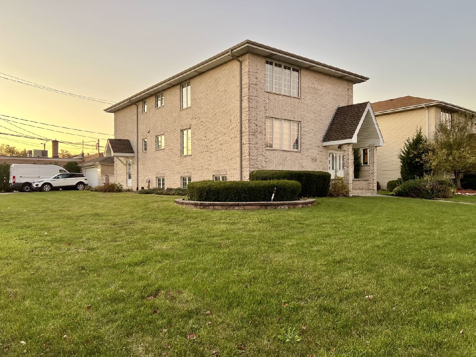
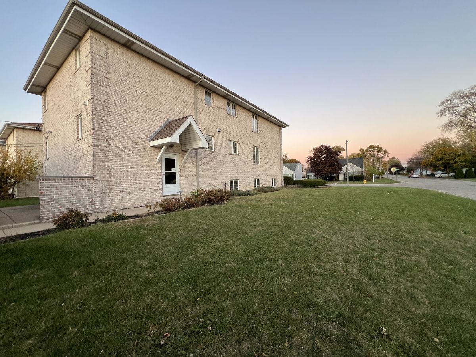
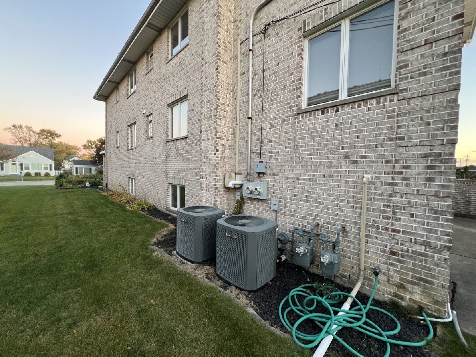
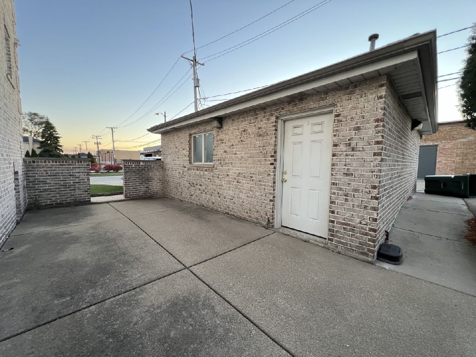
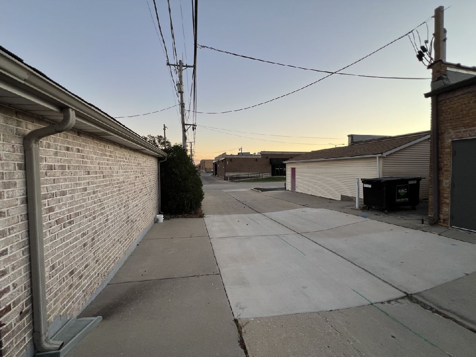
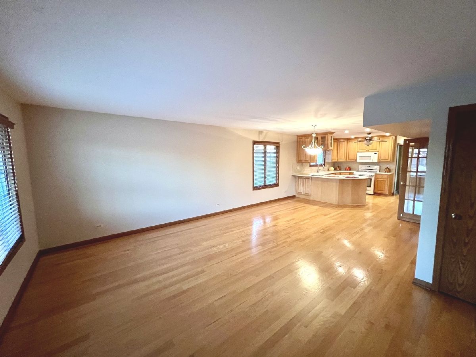
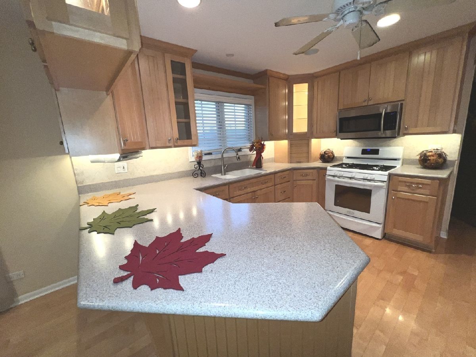
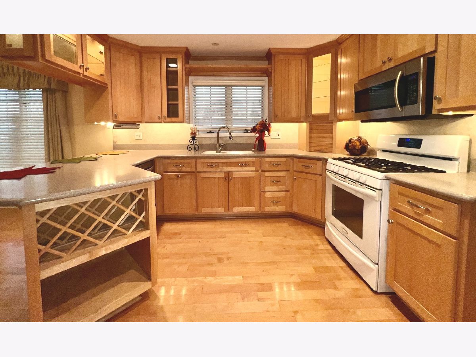
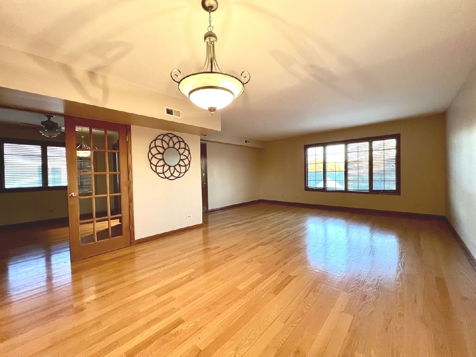
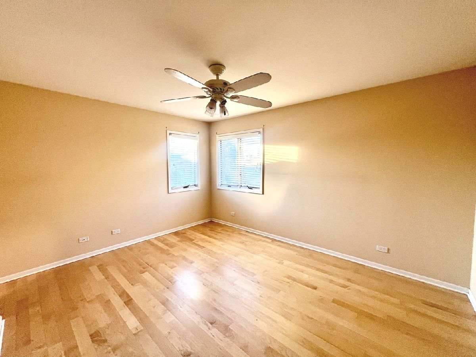
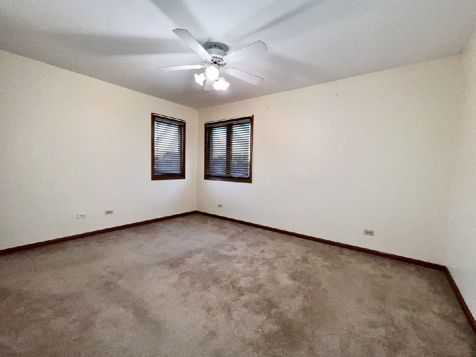
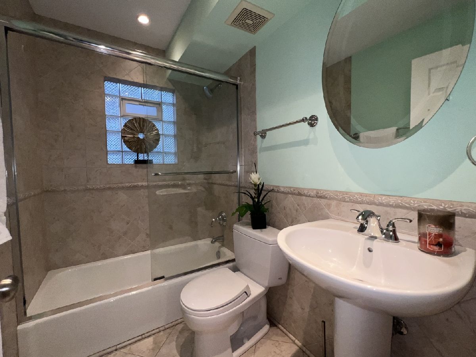
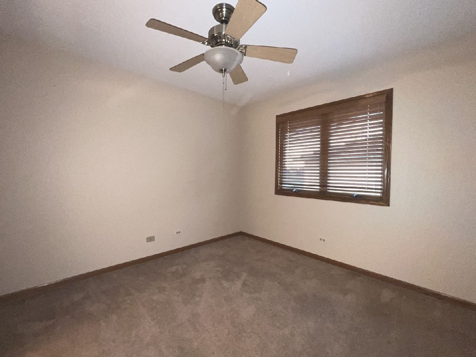
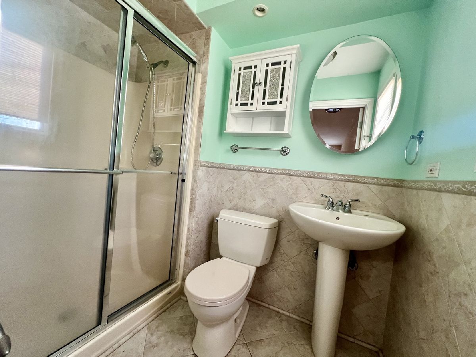
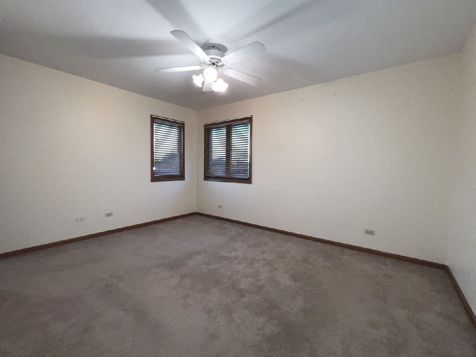
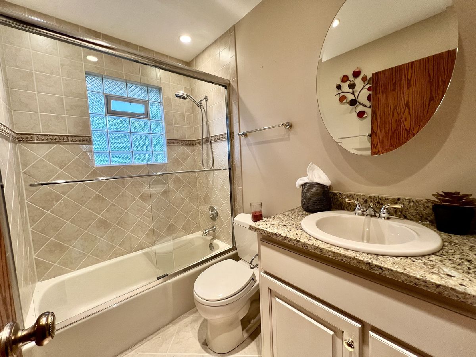
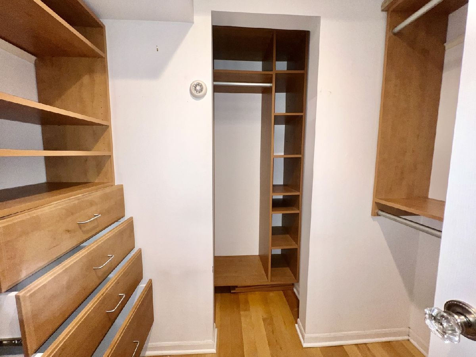
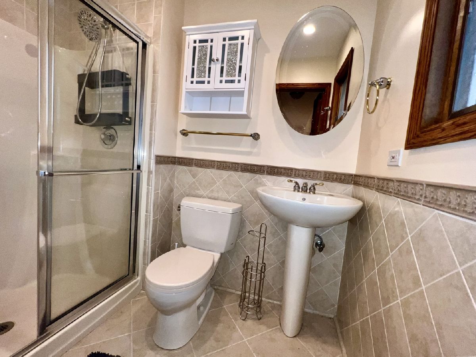
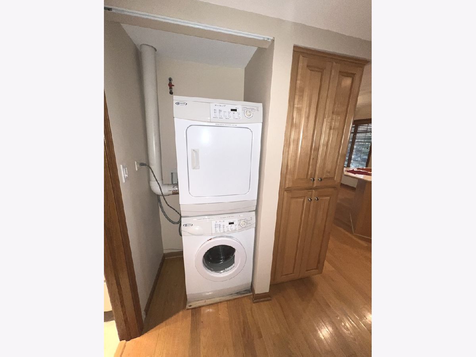
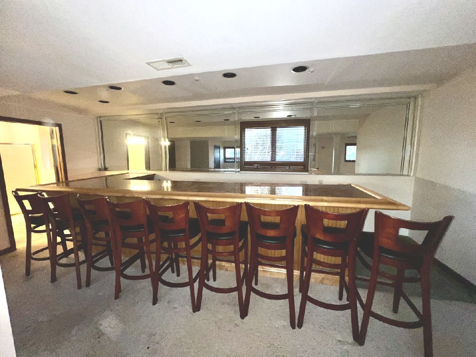
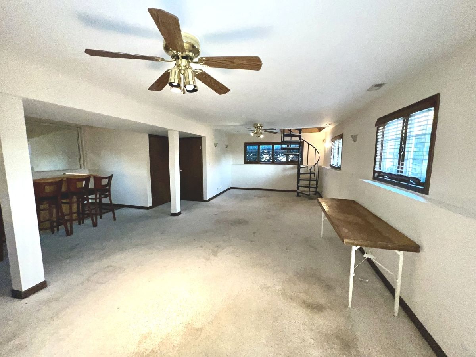
Room Specifics
Total Bedrooms: 6
Bedrooms Above Ground: 6
Bedrooms Below Ground: 0
Dimensions: —
Floor Type: —
Dimensions: —
Floor Type: —
Dimensions: —
Floor Type: —
Dimensions: —
Floor Type: —
Dimensions: —
Floor Type: —
Full Bathrooms: 5
Bathroom Amenities: —
Bathroom in Basement: —
Rooms: —
Basement Description: —
Other Specifics
| 2 | |
| — | |
| — | |
| — | |
| — | |
| 60X120 | |
| — | |
| — | |
| — | |
| — | |
| Not in DB | |
| — | |
| — | |
| — | |
| — |
Tax History
| Year | Property Taxes |
|---|---|
| 2025 | $10,434 |
Contact Agent
Nearby Similar Homes
Nearby Sold Comparables
Contact Agent
Listing Provided By
RE/MAX 10 Lincoln Park

