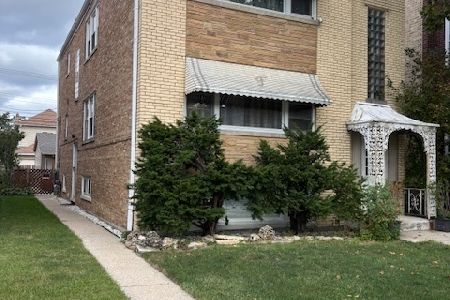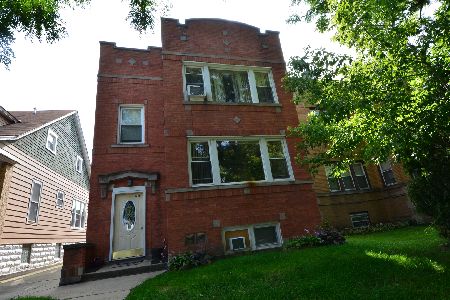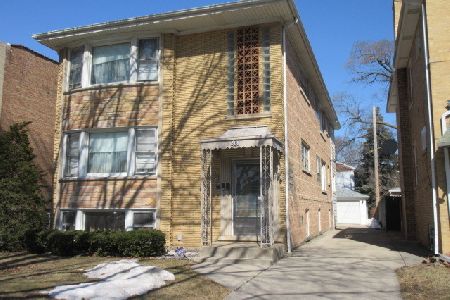5352 Sunnyside Avenue, Portage Park, Chicago, Illinois 60630
$845,000
|
For Sale
|
|
| Status: | Contingent |
| Sqft: | 0 |
| Cost/Sqft: | — |
| Beds: | 10 |
| Baths: | 0 |
| Year Built: | 1932 |
| Property Taxes: | $10,732 |
| Days On Market: | 15 |
| Lot Size: | 0,00 |
Description
Multiple offers received. Highest and best offers due by Thursday, 10/16/25 at 6pm. This well-maintained and very clean legal four-unit building in Jefferson Park is a rare opportunity. The property includes three spacious 3-bedroom apartments, each offering six rooms with a large living room, separate dining room, one bath, and refinished hardwood floors that bring out the building's character. In addition, there is a comfortable one-bedroom garden unit, ideal for steady rental income or flexible use. A classic front foyer adds timeless charm, while a rare three-car garage provides additional value and convenience. Three of the units are currently vacant and ready to rent, giving buyers immediate flexibility to place new tenants at today's market rents or to occupy the building as an owner. The location is excellent - less than a mile from the Jefferson Park Transit Terminal with CTA Blue Line, Metra, and bus connections, and just about a mile from Six Corners. With strong income potential and close access to shopping, dining, and neighborhood amenities, this property is a smart choice for both investors and homeowners.
Property Specifics
| Multi-unit | |
| — | |
| — | |
| 1932 | |
| — | |
| — | |
| No | |
| — |
| Cook | |
| — | |
| — / — | |
| — | |
| — | |
| — | |
| 12492893 | |
| 13161200040000 |
Nearby Schools
| NAME: | DISTRICT: | DISTANCE: | |
|---|---|---|---|
|
Grade School
Portage Park Elementary School |
299 | — | |
|
Middle School
Portage Park Elementary School |
299 | Not in DB | |
|
High School
Schurz High School |
299 | Not in DB | |
Property History
| DATE: | EVENT: | PRICE: | SOURCE: |
|---|---|---|---|
| 20 Oct, 2025 | Under contract | $845,000 | MRED MLS |
| 10 Oct, 2025 | Listed for sale | $845,000 | MRED MLS |
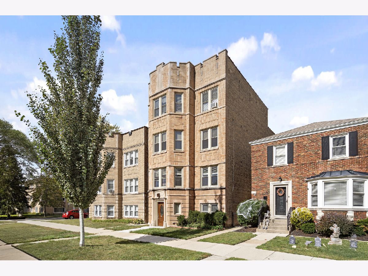
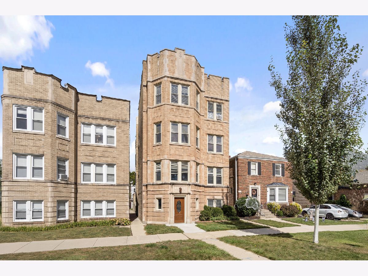
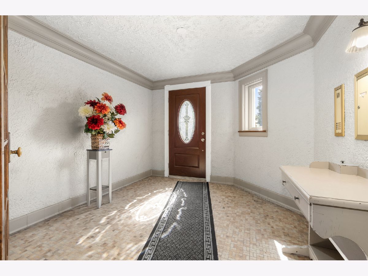
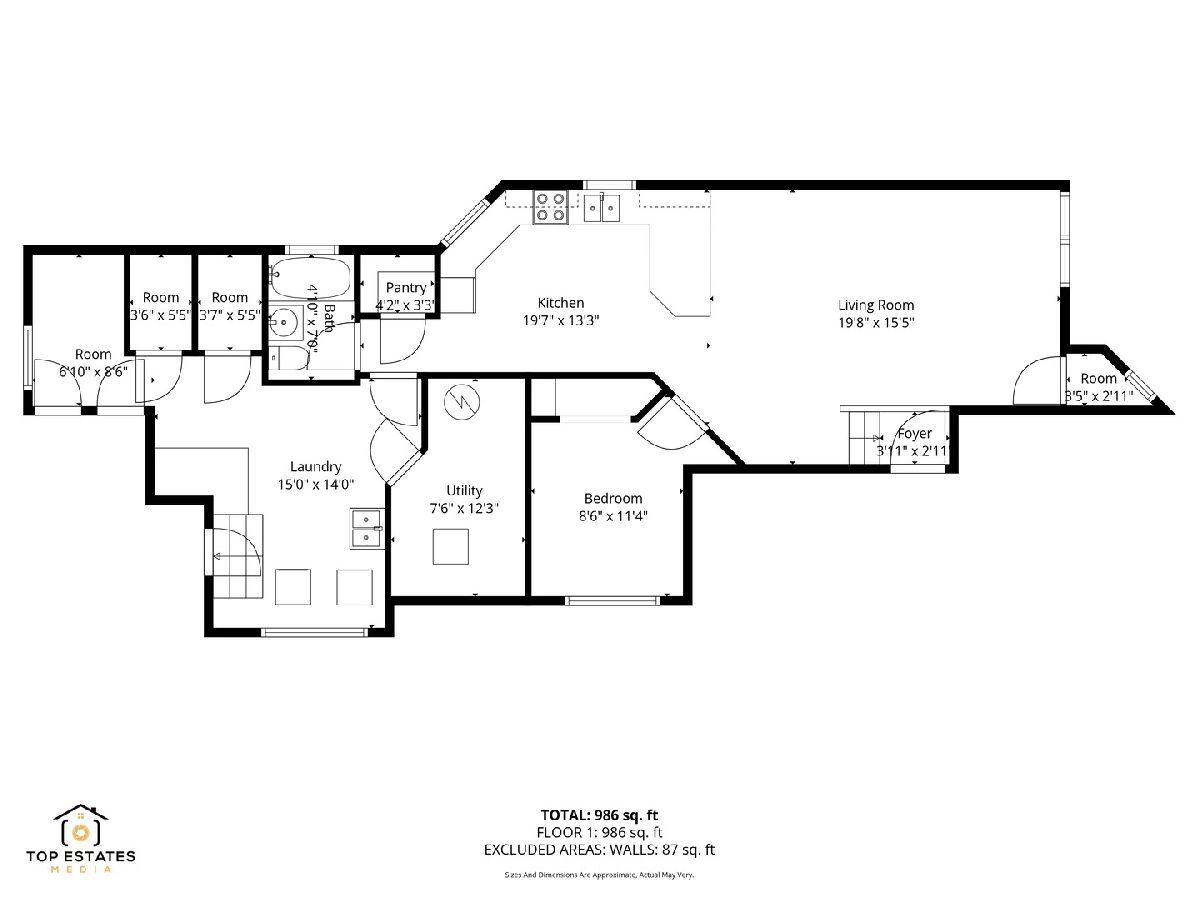
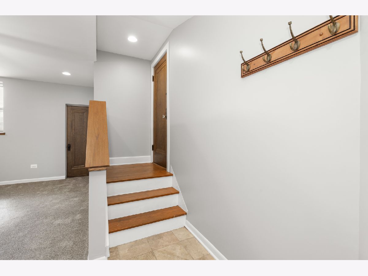
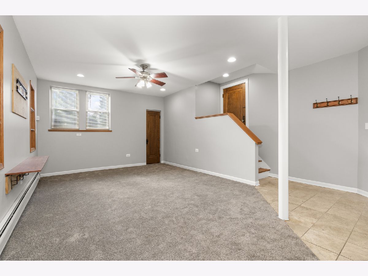
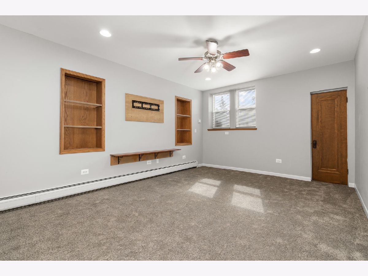
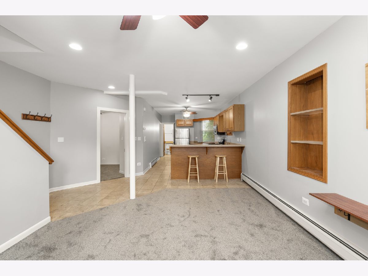
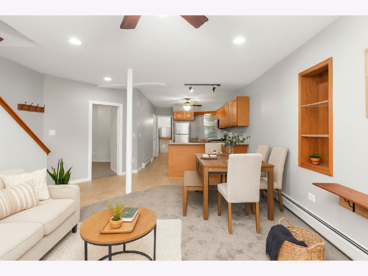
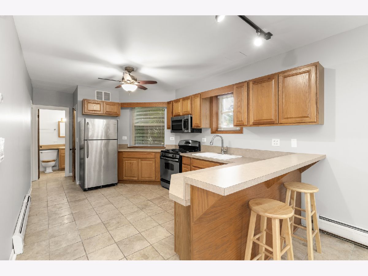
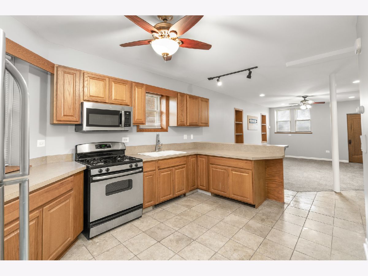
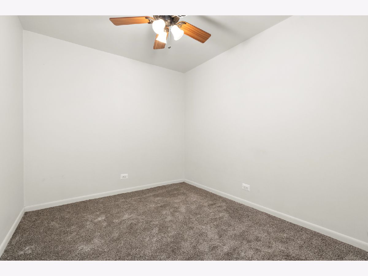
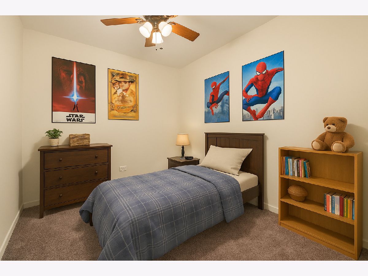
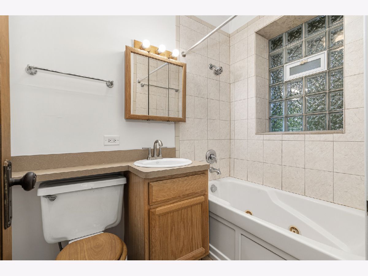
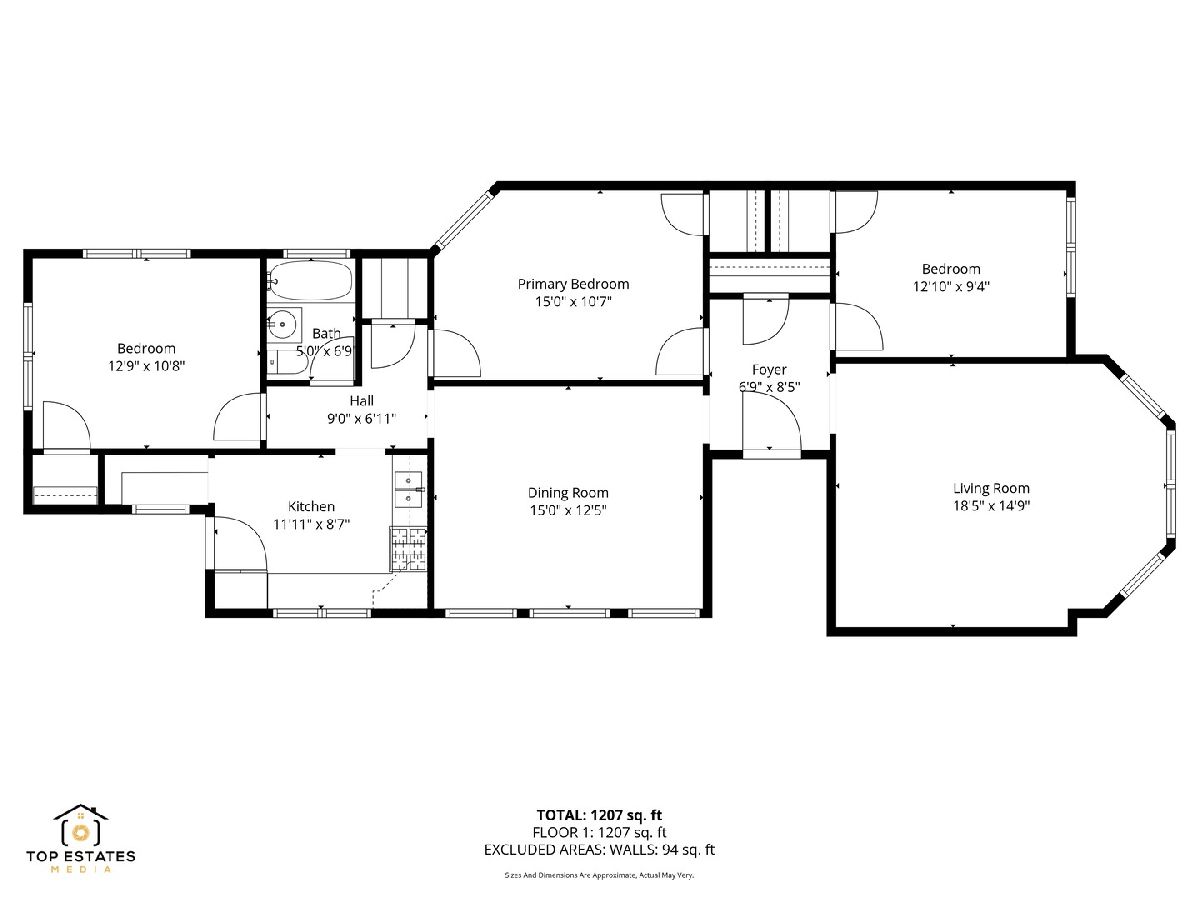
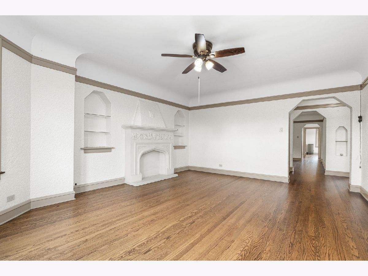
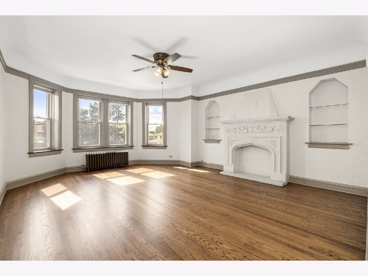
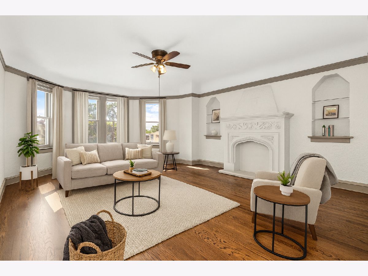
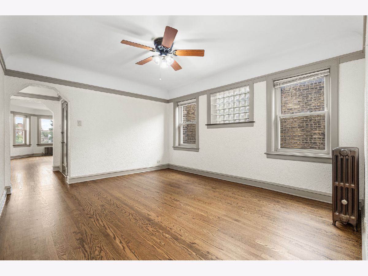
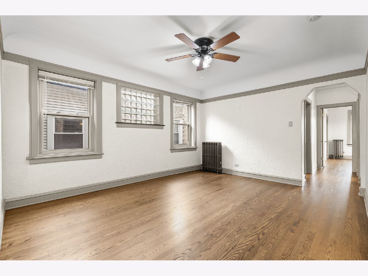
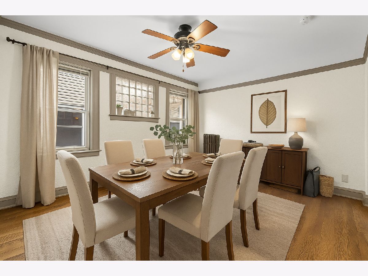
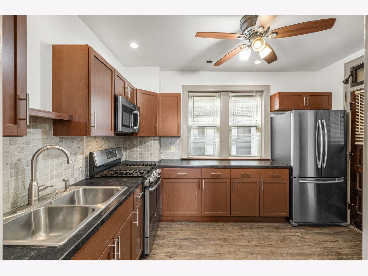
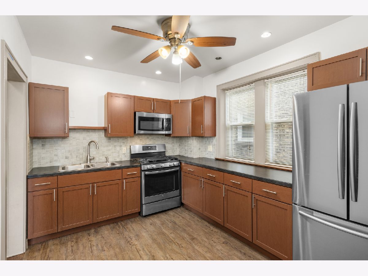
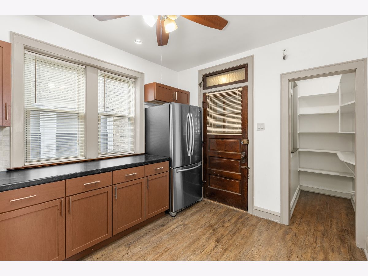
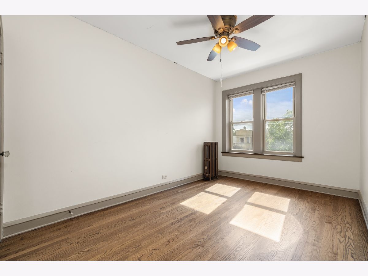
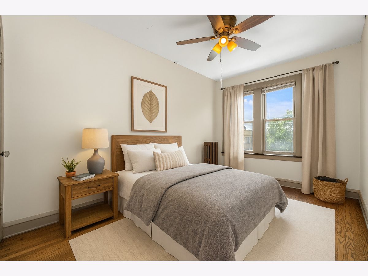
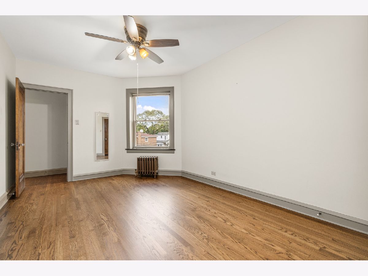
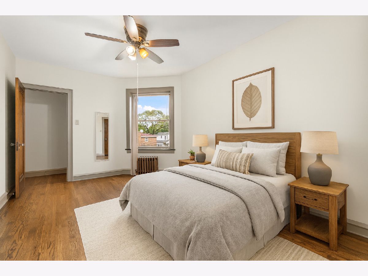
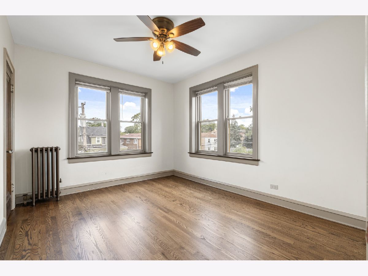
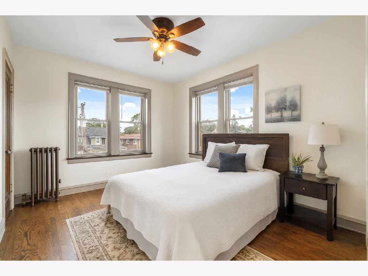
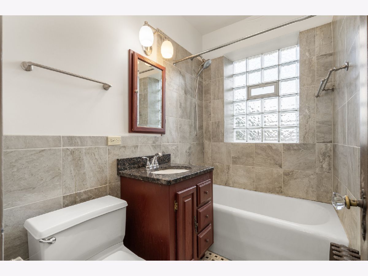
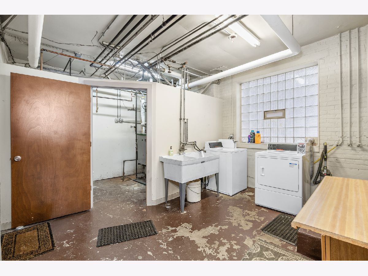
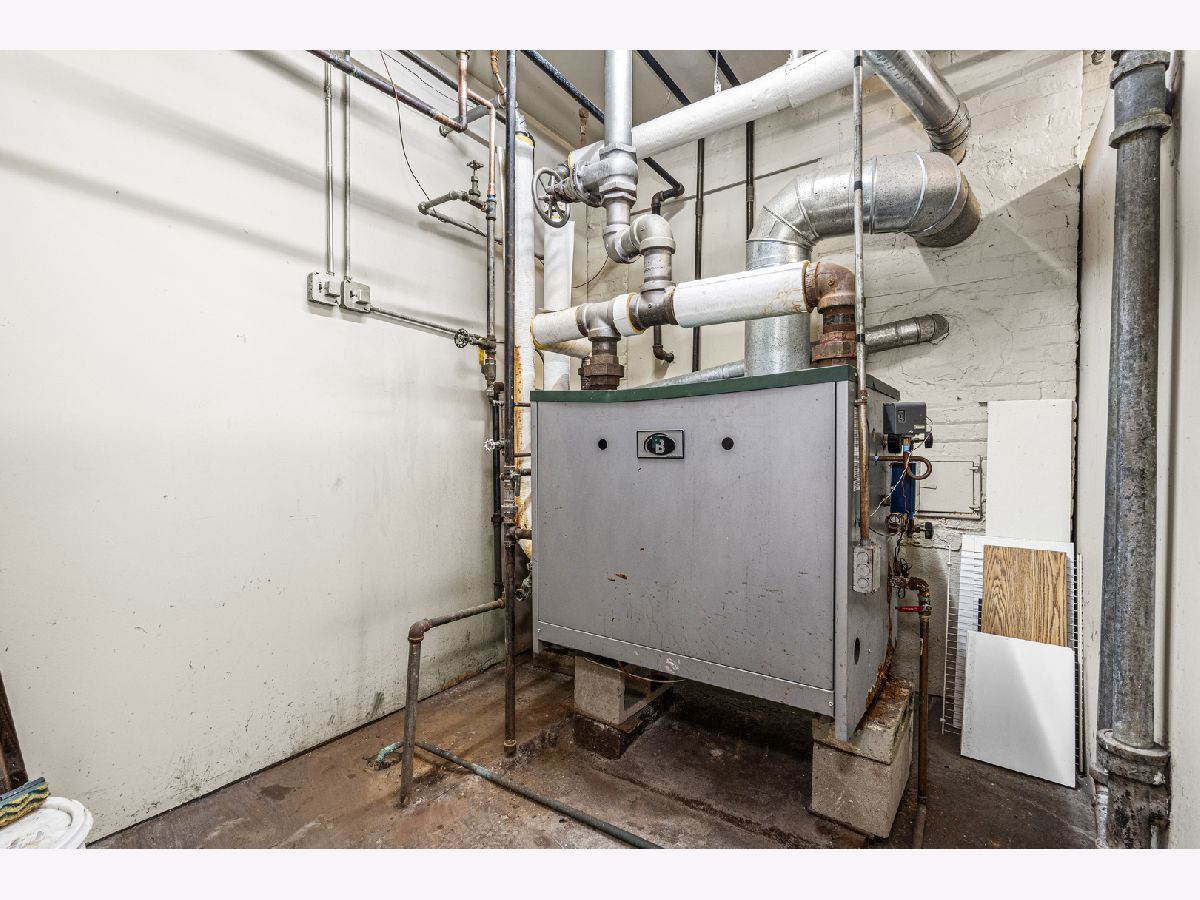
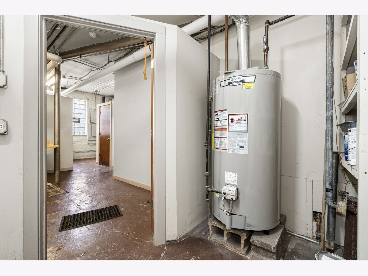
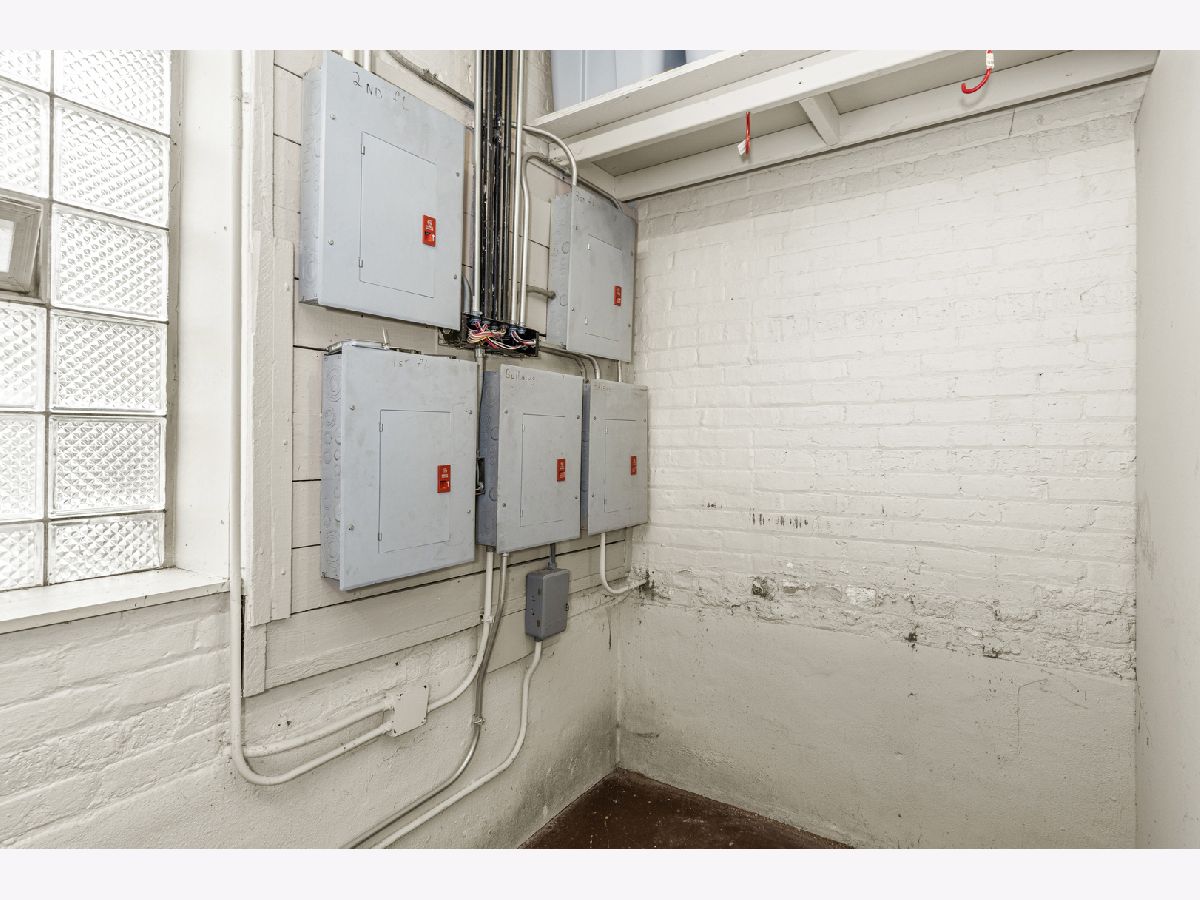
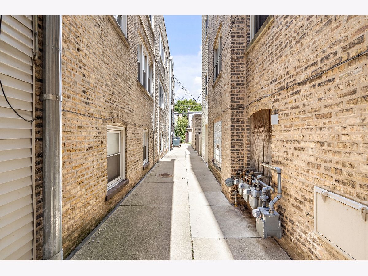
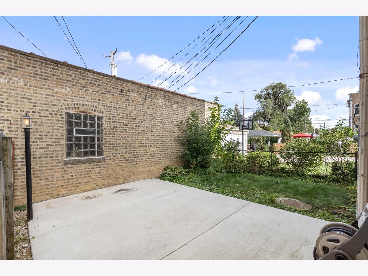
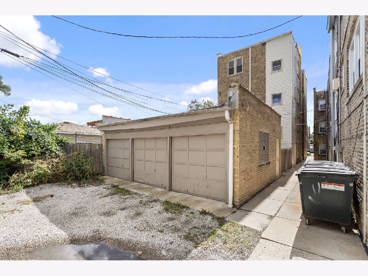
Room Specifics
Total Bedrooms: 10
Bedrooms Above Ground: 10
Bedrooms Below Ground: 0
Dimensions: —
Floor Type: —
Dimensions: —
Floor Type: —
Dimensions: —
Floor Type: —
Dimensions: —
Floor Type: —
Dimensions: —
Floor Type: —
Dimensions: —
Floor Type: —
Dimensions: —
Floor Type: —
Dimensions: —
Floor Type: —
Dimensions: —
Floor Type: —
Full Bathrooms: 4
Bathroom Amenities: Whirlpool
Bathroom in Basement: —
Rooms: —
Basement Description: —
Other Specifics
| 3 | |
| — | |
| — | |
| — | |
| — | |
| 30x127 | |
| — | |
| — | |
| — | |
| — | |
| Not in DB | |
| — | |
| — | |
| — | |
| — |
Tax History
| Year | Property Taxes |
|---|---|
| 2025 | $10,732 |
Contact Agent
Nearby Similar Homes
Nearby Sold Comparables
Contact Agent
Listing Provided By
Weichert Realtors Ambassador

