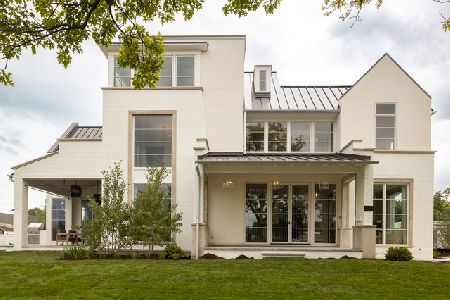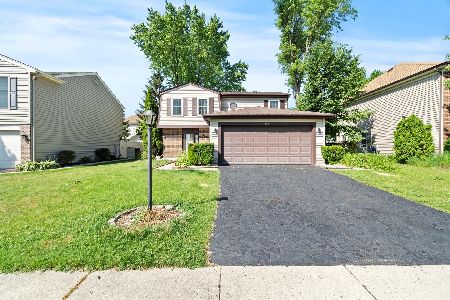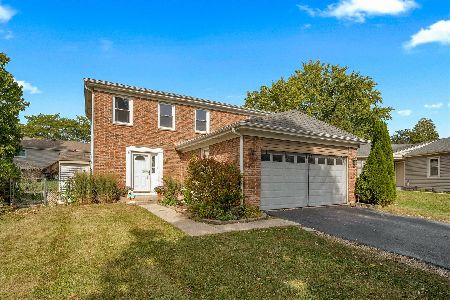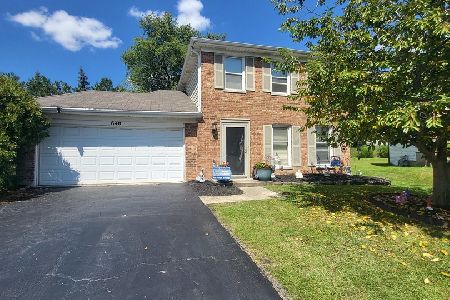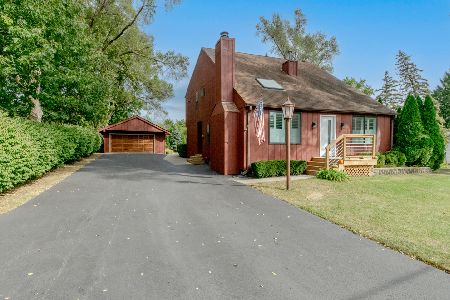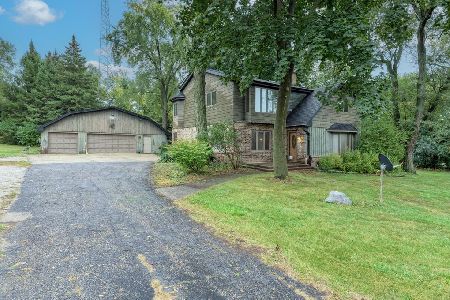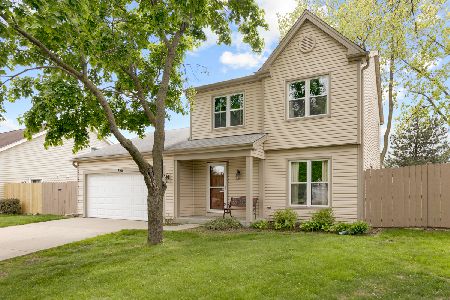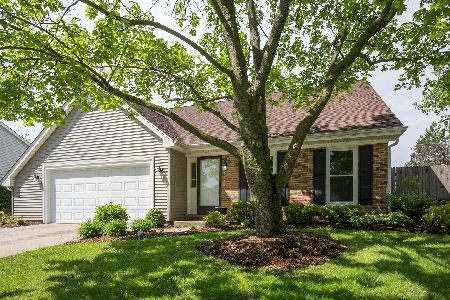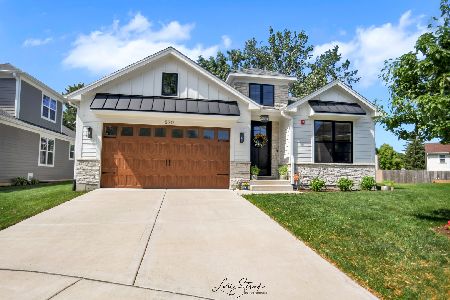539 Kensington Court, Hinsdale, Illinois 60521
$2,699,000
|
For Sale
|
|
| Status: | Active |
| Sqft: | 5,216 |
| Cost/Sqft: | $517 |
| Beds: | 4 |
| Baths: | 6 |
| Year Built: | 2025 |
| Property Taxes: | $0 |
| Days On Market: | 159 |
| Lot Size: | 0,00 |
Description
Welcome to House #2 of Hinsdale's newest and most prestigious gated community ~ The 8 Development. If you desire maintenance-free, effortless living, your search ends here. This brand-new construction spans four finished levels of luxury living, designed with both comfort and sophistication in mind. Located just steps away from top-rated schools, charming downtown Hinsdale, boutique shops, restaurants, and Metra access, the location is as prime as the property itself. Inside, you'll be greeted by custom millwork, soaring ceilings, and a modern, open flow that connects each thoughtfully designed space. The home features a dramatic two-story family room, a spacious first-floor primary suite, a private study, a home gym, and a dedicated golf/theatre room made possible by the impressive 12-foot ceilings in the basement, ideal for a golf simulator setup. High-end details are found throughout, including top-of-the-line appliances, selectively curated finishes and fixtures, and expansive walk-in closets. Each bathroom is outfitted with heated flooring and motion sensor lighting for ultimate comfort and convenience. The radiant heated garage adds an extra layer of luxury, while the attached two-car garage provides direct access for daily ease. An optional elevator can be added to enhance accessibility across all levels. This is your chance to embrace the elevated lifestyle you've been dreaming of - schedule your private tour today.
Property Specifics
| Single Family | |
| — | |
| — | |
| 2025 | |
| — | |
| — | |
| No | |
| — |
| — | |
| — | |
| 500 / Monthly | |
| — | |
| — | |
| — | |
| 12372051 | |
| 0902213027 |
Nearby Schools
| NAME: | DISTRICT: | DISTANCE: | |
|---|---|---|---|
|
Grade School
Monroe Elementary School |
181 | — | |
|
Middle School
Clarendon Hills Middle School |
181 | Not in DB | |
|
High School
Hinsdale Central High School |
86 | Not in DB | |
Property History
| DATE: | EVENT: | PRICE: | SOURCE: |
|---|---|---|---|
| 21 May, 2025 | Listed for sale | $2,699,000 | MRED MLS |
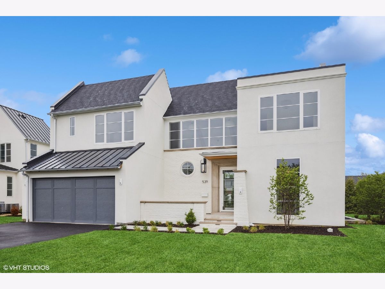
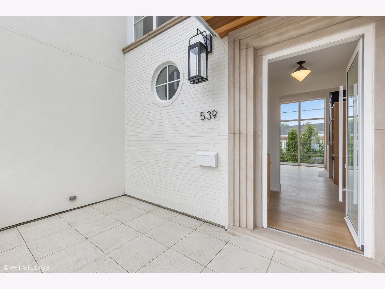
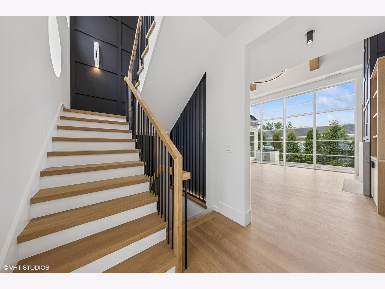
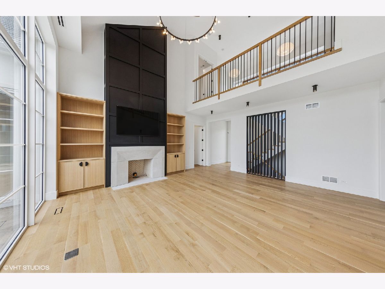
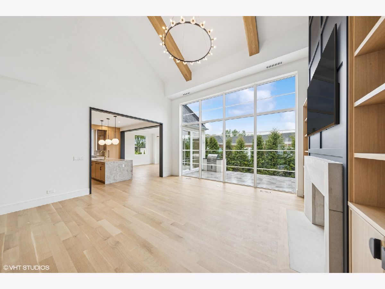
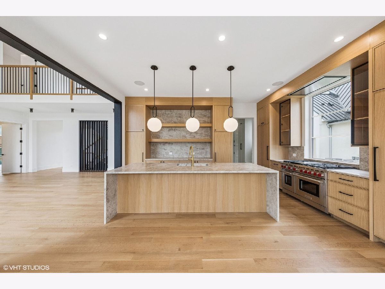
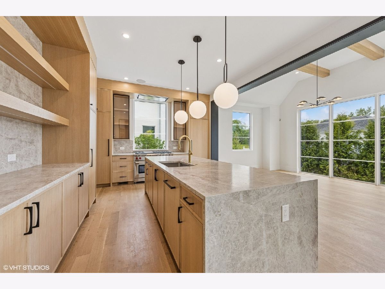
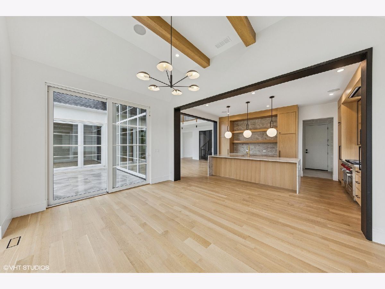
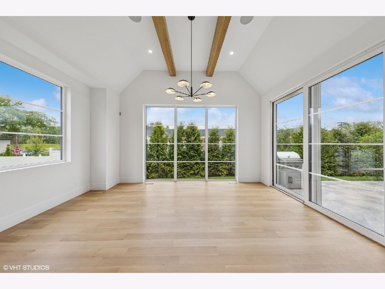
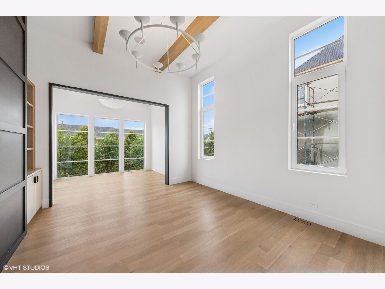
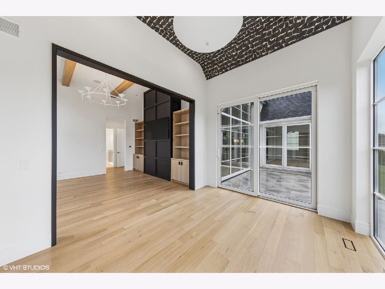
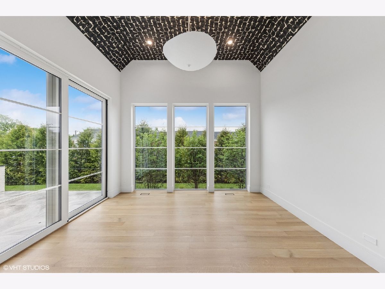
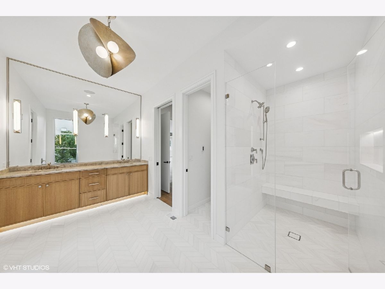
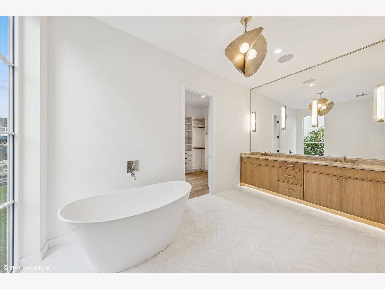
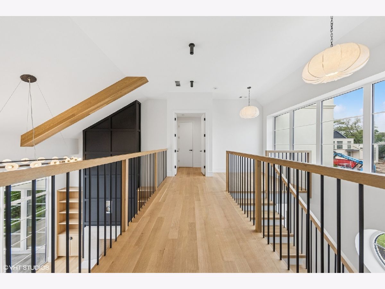
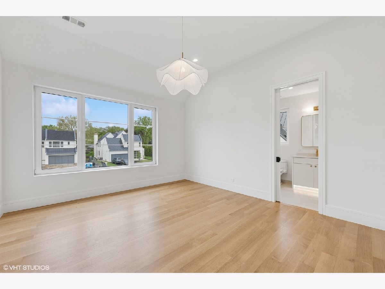
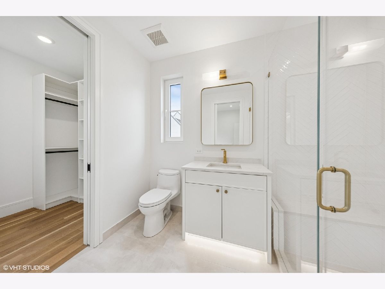
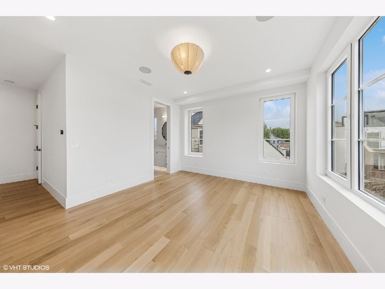
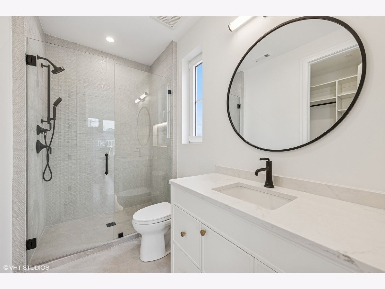
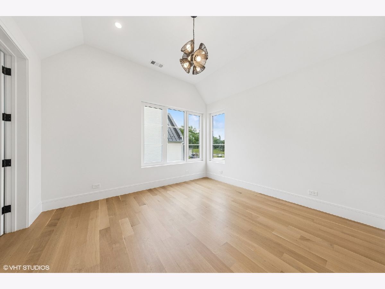
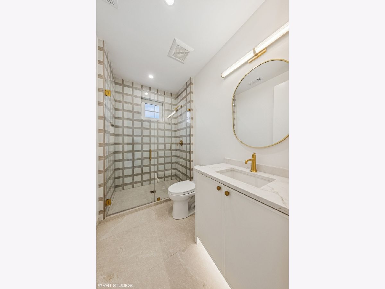
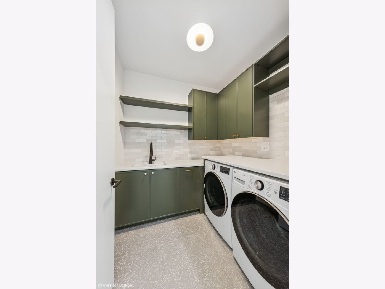
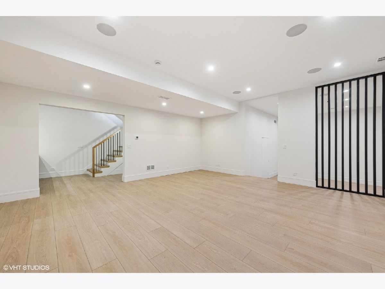
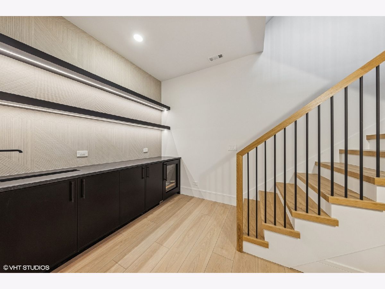
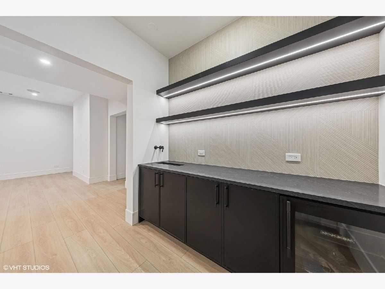
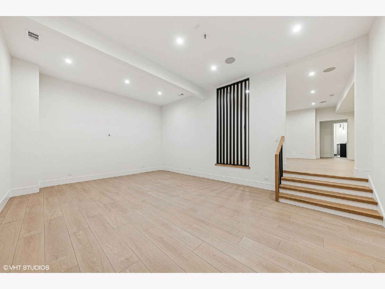
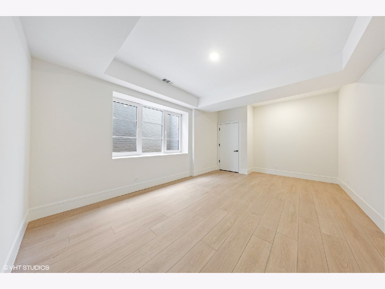
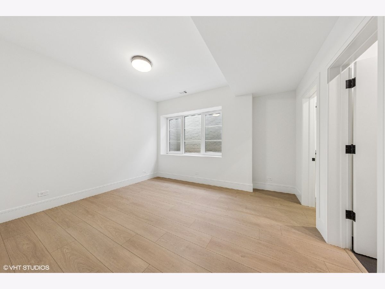
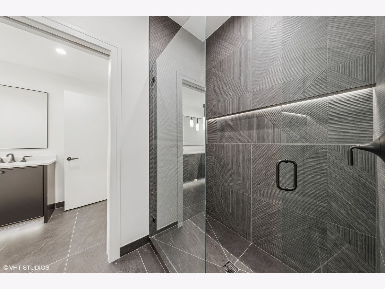
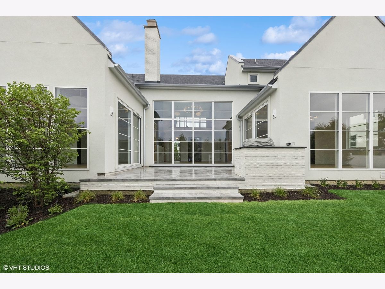
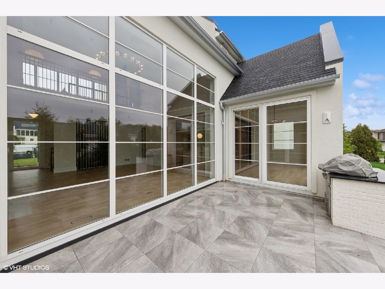
Room Specifics
Total Bedrooms: 5
Bedrooms Above Ground: 4
Bedrooms Below Ground: 1
Dimensions: —
Floor Type: —
Dimensions: —
Floor Type: —
Dimensions: —
Floor Type: —
Dimensions: —
Floor Type: —
Full Bathrooms: 6
Bathroom Amenities: Separate Shower,Double Sink,Soaking Tub
Bathroom in Basement: 1
Rooms: —
Basement Description: —
Other Specifics
| 2 | |
| — | |
| — | |
| — | |
| — | |
| 129X96X115X44X30 | |
| — | |
| — | |
| — | |
| — | |
| Not in DB | |
| — | |
| — | |
| — | |
| — |
Tax History
| Year | Property Taxes |
|---|
Contact Agent
Nearby Similar Homes
Nearby Sold Comparables
Contact Agent
Listing Provided By
Coldwell Banker Realty

