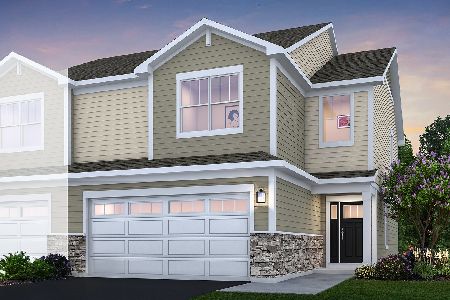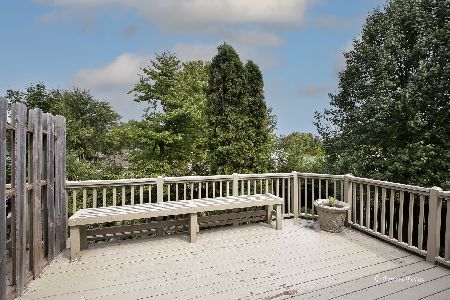540 Comstock Road, South Elgin, Illinois 60177
$350,000
|
For Sale
|
|
| Status: | Active |
| Sqft: | 1,577 |
| Cost/Sqft: | $222 |
| Beds: | 2 |
| Baths: | 2 |
| Year Built: | 2024 |
| Property Taxes: | $2,936 |
| Days On Market: | 60 |
| Lot Size: | 0,00 |
Description
Move-in ready and barely lived in, this exceptional end-unit townhome in the Townes of Becketts Landing offers upgrades, space, and a premium view you won't find anywhere else in the subdivision. Why wait for new construction when this like-new home is ready right now-with all the extras already done for you? The Talman model features over 1,500 sq ft of thoughtfully designed living space with two bedrooms, two full baths, and a versatile lower-level flex room-perfect for a home office, gym, or second living area. This light-filled end unit includes wide plank laminate flooring, 9-foot ceilings, and an open-concept main floor ideal for entertaining. The upgraded kitchen features 42" Merillat cotton white cabinets with crown molding, a spacious island, and a large breakfast area that opens to a private deck with one-of-a-kind views. The primary suite offers a private en suite bath with double sinks and a tiled shower. The second bedroom is located near the hall bath for added convenience. Additional upgrades include a water softener, reverse osmosis system, refrigerator, washer and dryer, window treatments, and an insulated garage door. A large laundry room and attached two-car garage complete the home. With high-end features, natural light throughout, and a flexible layout, this pristine end unit offers low-maintenance living in a setting that truly stands out.
Property Specifics
| Condos/Townhomes | |
| 2 | |
| — | |
| 2024 | |
| — | |
| TALMAN-D | |
| No | |
| — |
| Kane | |
| The Townes At Becketts | |
| 270 / Monthly | |
| — | |
| — | |
| — | |
| 12416167 | |
| 0633400021 |
Nearby Schools
| NAME: | DISTRICT: | DISTANCE: | |
|---|---|---|---|
|
Grade School
Fox Meadow Elementary School |
46 | — | |
|
Middle School
Kenyon Woods Middle School |
46 | Not in DB | |
|
High School
South Elgin High School |
46 | Not in DB | |
Property History
| DATE: | EVENT: | PRICE: | SOURCE: |
|---|---|---|---|
| 17 May, 2024 | Sold | $360,000 | MRED MLS |
| 25 Apr, 2024 | Under contract | $364,290 | MRED MLS |
| — | Last price change | $363,290 | MRED MLS |
| 19 Dec, 2023 | Listed for sale | $340,290 | MRED MLS |
| — | Last price change | $360,000 | MRED MLS |
| 10 Jul, 2025 | Listed for sale | $369,999 | MRED MLS |
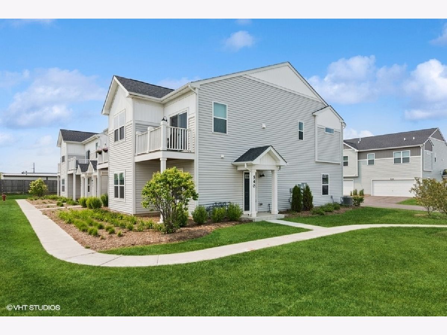
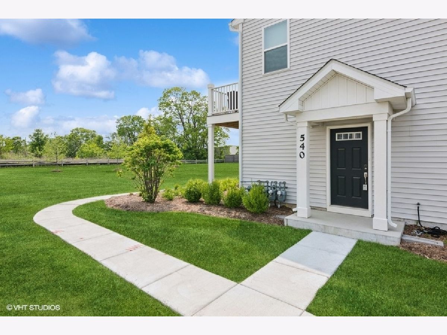
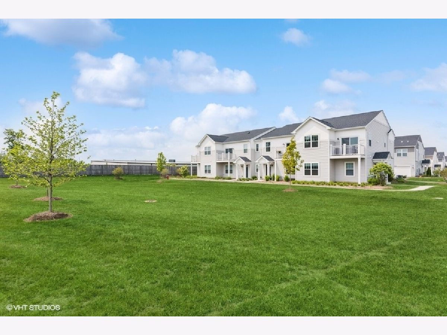
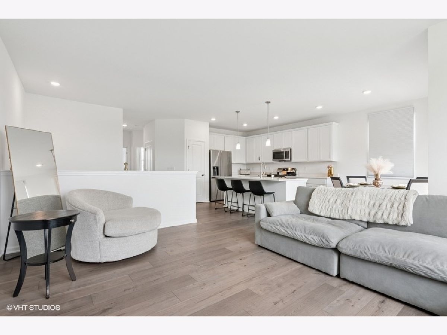
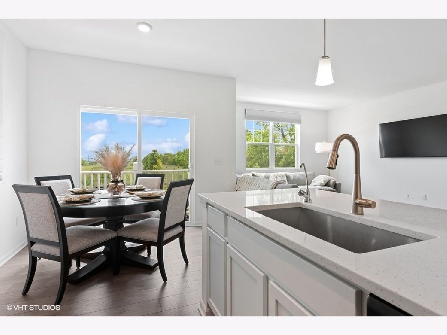
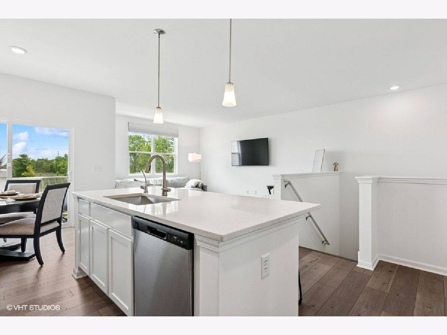
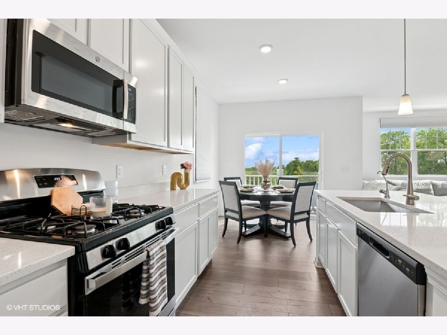
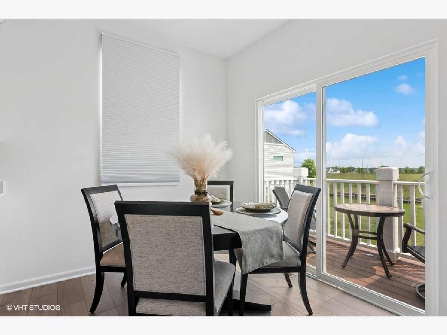
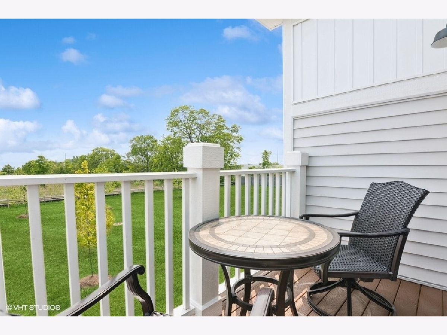
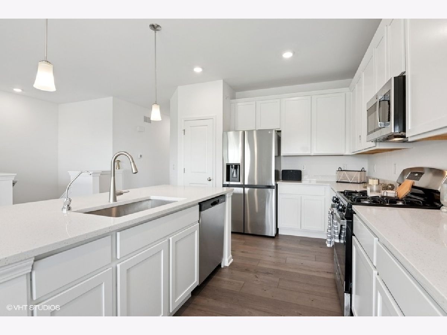
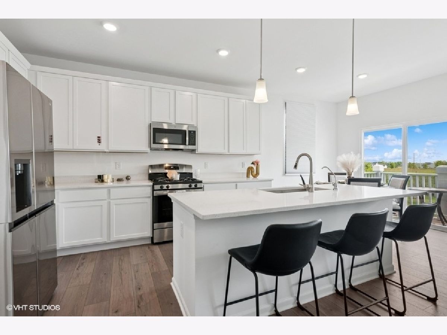
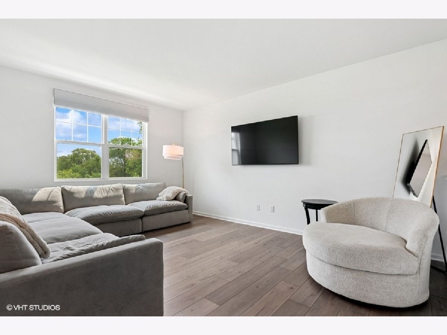
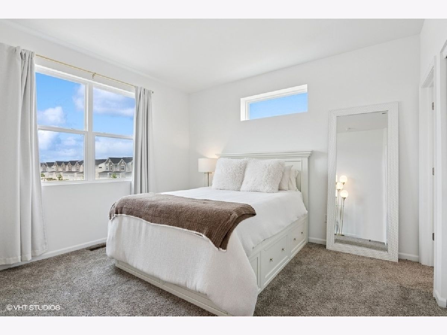
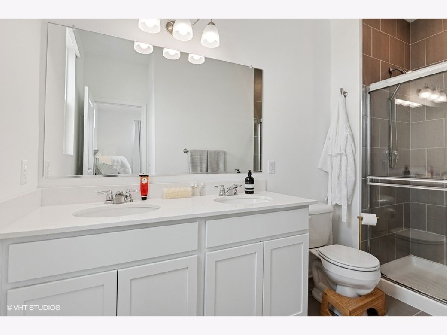
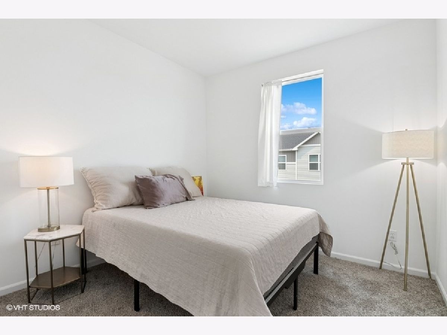
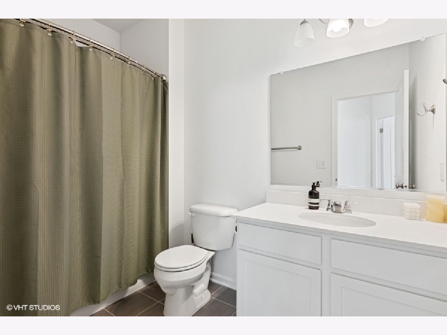
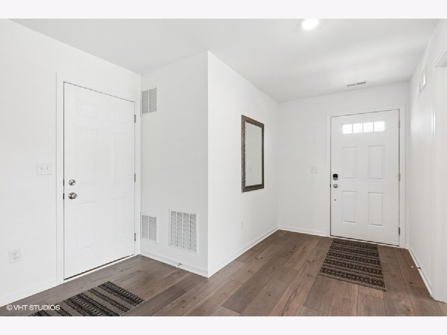
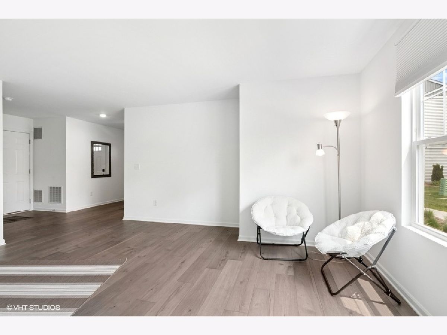
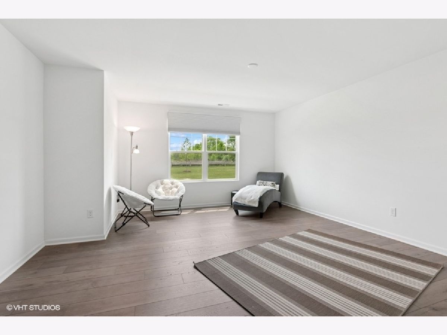
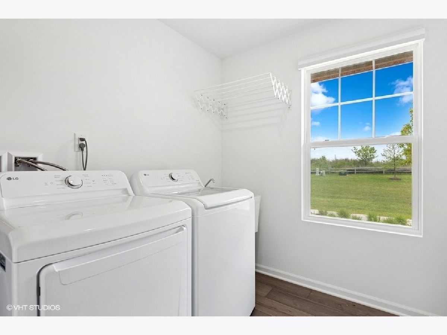
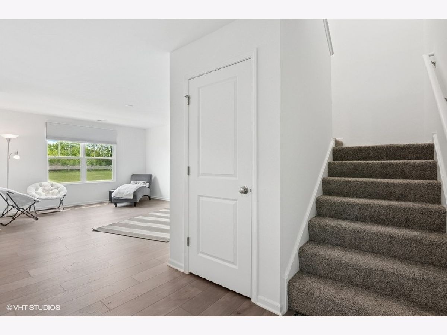
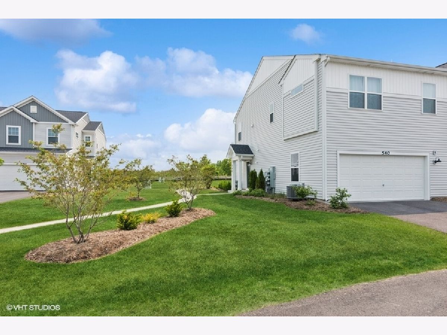
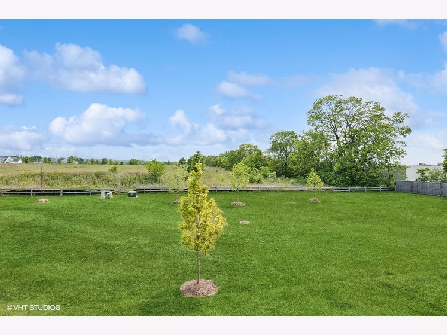
Room Specifics
Total Bedrooms: 2
Bedrooms Above Ground: 2
Bedrooms Below Ground: 0
Dimensions: —
Floor Type: —
Full Bathrooms: 2
Bathroom Amenities: Separate Shower,Double Sink
Bathroom in Basement: 0
Rooms: —
Basement Description: —
Other Specifics
| 2 | |
| — | |
| — | |
| — | |
| — | |
| 25 X 50 | |
| — | |
| — | |
| — | |
| — | |
| Not in DB | |
| — | |
| — | |
| — | |
| — |
Tax History
| Year | Property Taxes |
|---|---|
| — | $2,936 |
Contact Agent
Nearby Similar Homes
Nearby Sold Comparables
Contact Agent
Listing Provided By
Baird & Warner Fox Valley - Geneva

