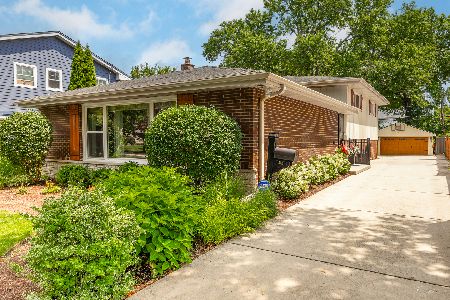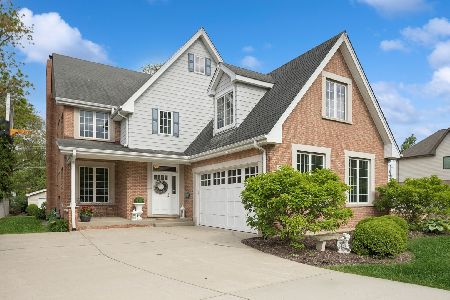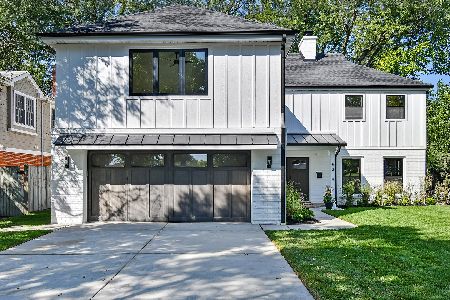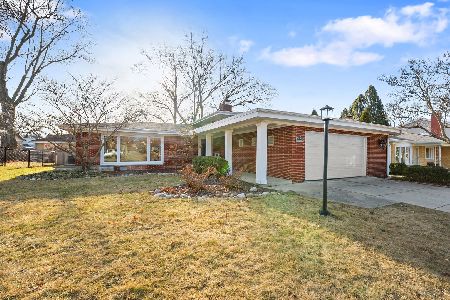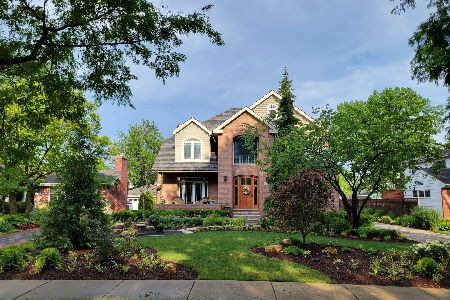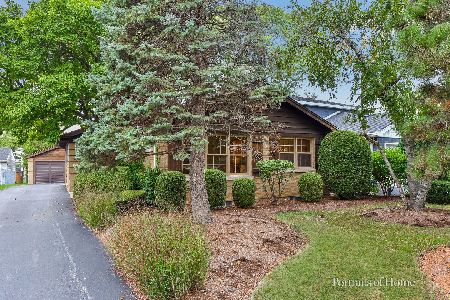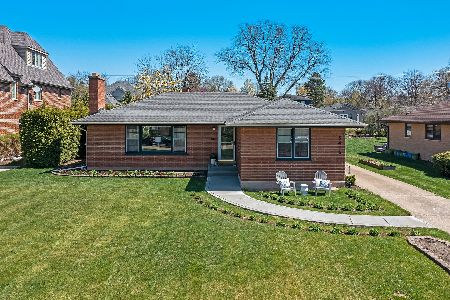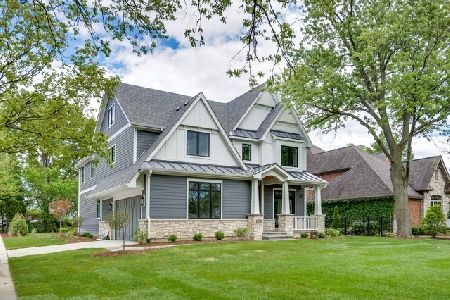5406 Grand Avenue, Western Springs, Illinois 60558
$1,600,000
|
For Sale
|
|
| Status: | New |
| Sqft: | 0 |
| Cost/Sqft: | — |
| Beds: | 4 |
| Baths: | 5 |
| Year Built: | 2000 |
| Property Taxes: | $22,234 |
| Days On Market: | 5 |
| Lot Size: | 0,00 |
Description
Impeccably maintained and beautifully renovated, this brick and cedar home pairs timeless design with modern sophistication at every turn. From the moment you enter, the grand two-story foyer opens to light-filled living and dining spaces adorned with custom built-ins and expansive windows that overlook the beautifully landscaped front and back yard. The stunning kitchen is the heart of the home, anchored by two custom islands that create an incredible entertaining hub and offer the perfect balance of function and style. All new high-end appliances, a marble backsplash, and an expansive walk-in pantry complete this chef's dream space, which flows seamlessly into the breakfast/dining area and inviting family room. A private office provides a quiet work-from-home option, while the true mudroom with custom lockers and direct access to the oversized attached garage ensures everyday convenience. Upstairs, four spacious bedrooms and three full bathrooms include a remarkable primary suite with a dream-worthy walk-in closet and a luxurious renovated bath with dual vanities, an oversized shower, and premium Kohler finishes. One of the additional upstairs full baths has also been thoughtfully renovated, adding to the home's turnkey appeal. The finished lower level offers an expansive recreation room, a flexible playroom or bedroom, a full bath, and an extraordinary amount of storage. Additionally the unfinished attic presents exciting potential for future expansion or simply great storage space! Outdoor living is equally impressive with two patios, a charming pergola, and manicured landscaping on a deep lot in a highly sought-after Western Springs location.
Property Specifics
| Single Family | |
| — | |
| — | |
| 2000 | |
| — | |
| — | |
| No | |
| — |
| Cook | |
| Forest Hills | |
| — / Not Applicable | |
| — | |
| — | |
| — | |
| 12446229 | |
| 18074210260000 |
Nearby Schools
| NAME: | DISTRICT: | DISTANCE: | |
|---|---|---|---|
|
Grade School
Forest Hills Elementary School |
101 | — | |
|
Middle School
Mcclure Junior High School |
101 | Not in DB | |
|
High School
Lyons Twp High School |
204 | Not in DB | |
Property History
| DATE: | EVENT: | PRICE: | SOURCE: |
|---|---|---|---|
| 30 Mar, 2023 | Sold | $1,330,000 | MRED MLS |
| 18 Feb, 2023 | Under contract | $1,345,000 | MRED MLS |
| 10 Feb, 2023 | Listed for sale | $1,345,000 | MRED MLS |
| 24 Sep, 2025 | Listed for sale | $1,600,000 | MRED MLS |
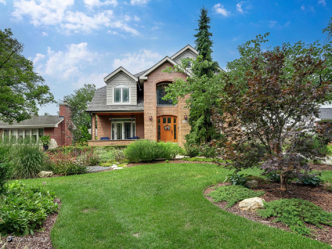
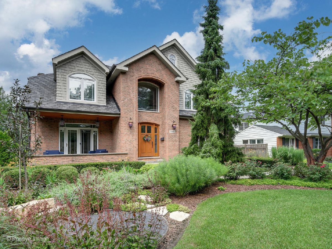
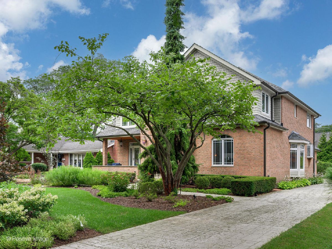
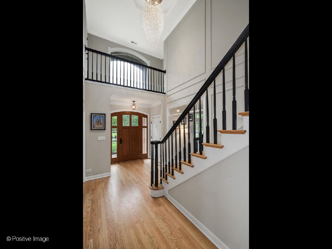
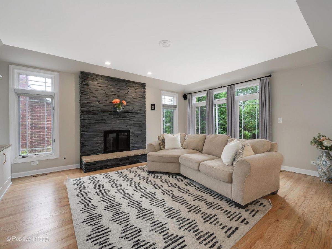
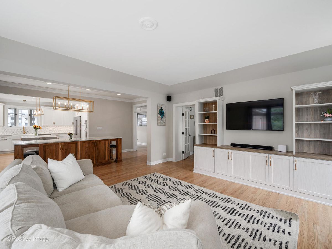
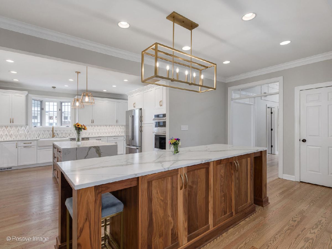
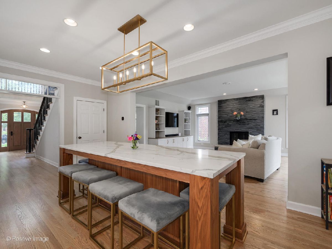
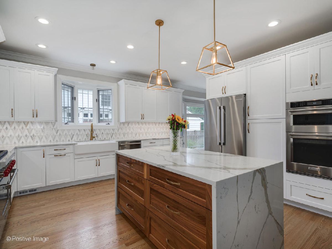
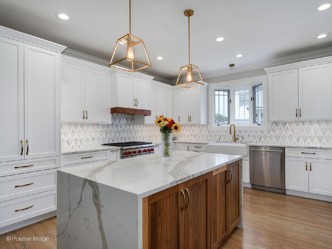
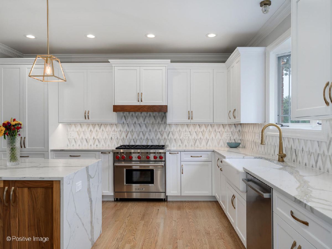
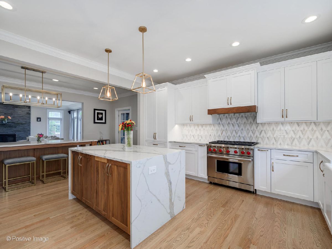
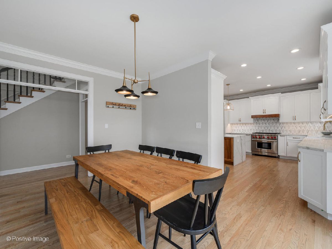
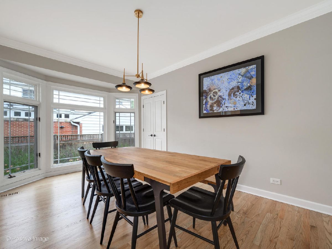
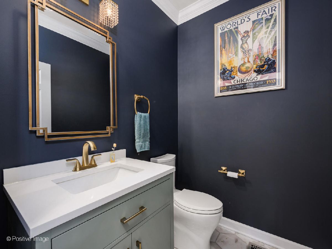
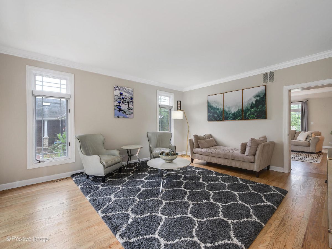
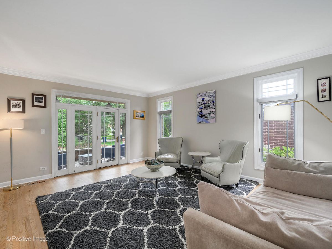
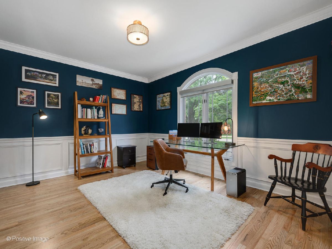
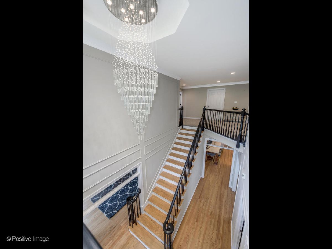
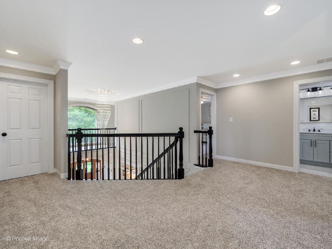
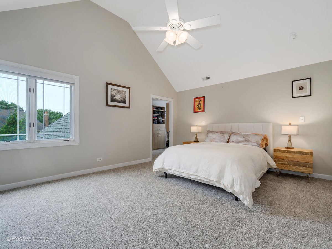
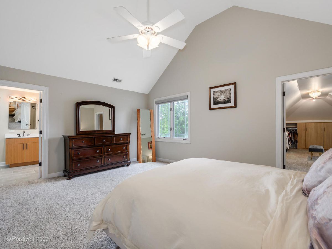
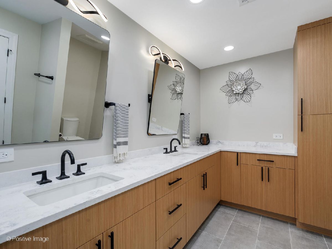
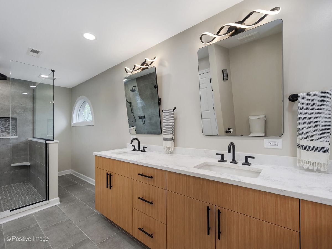
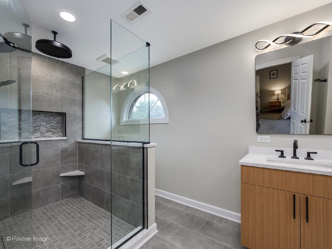
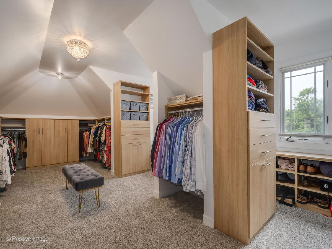
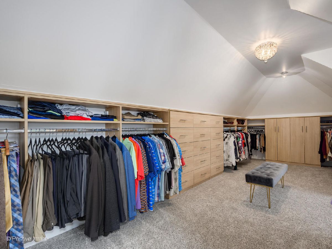
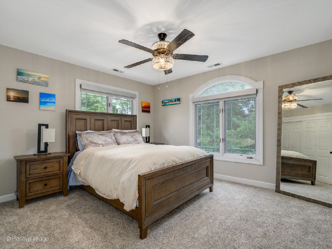
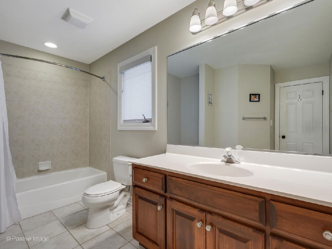
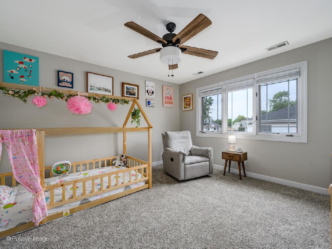
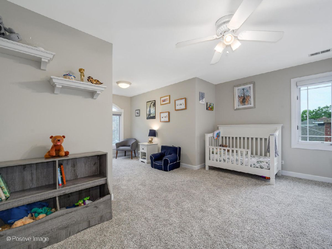
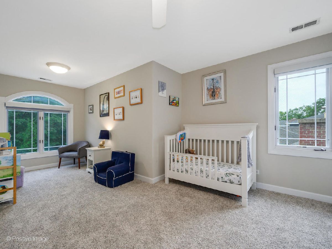
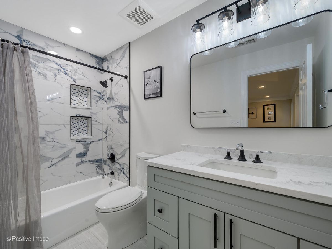
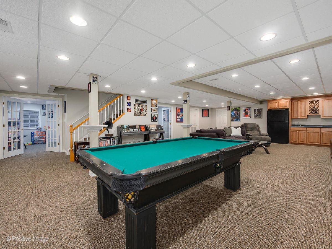
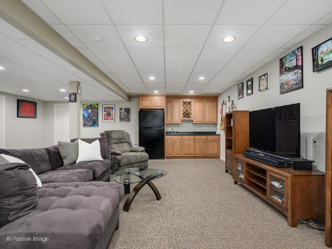
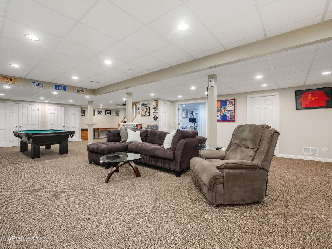
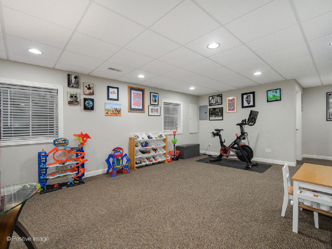
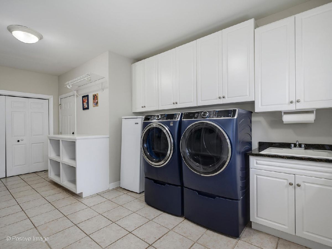
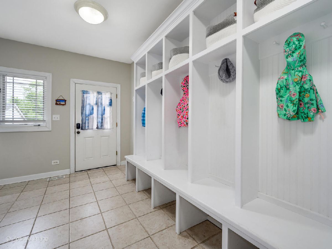
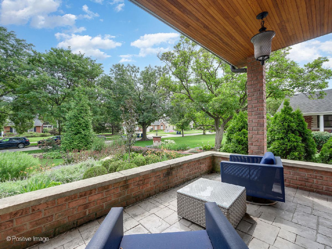
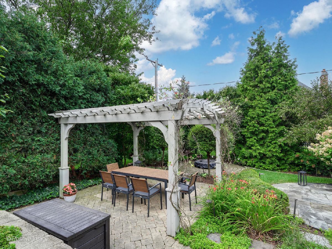
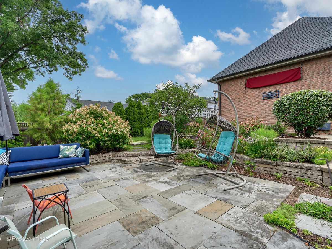
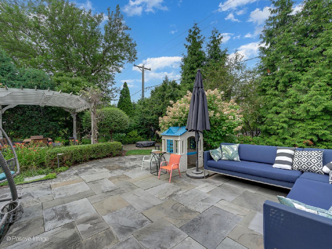
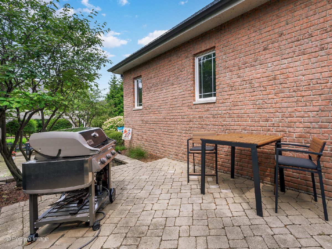
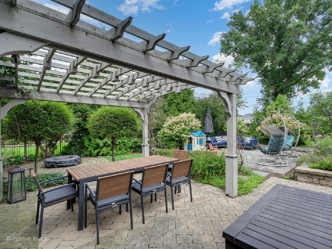
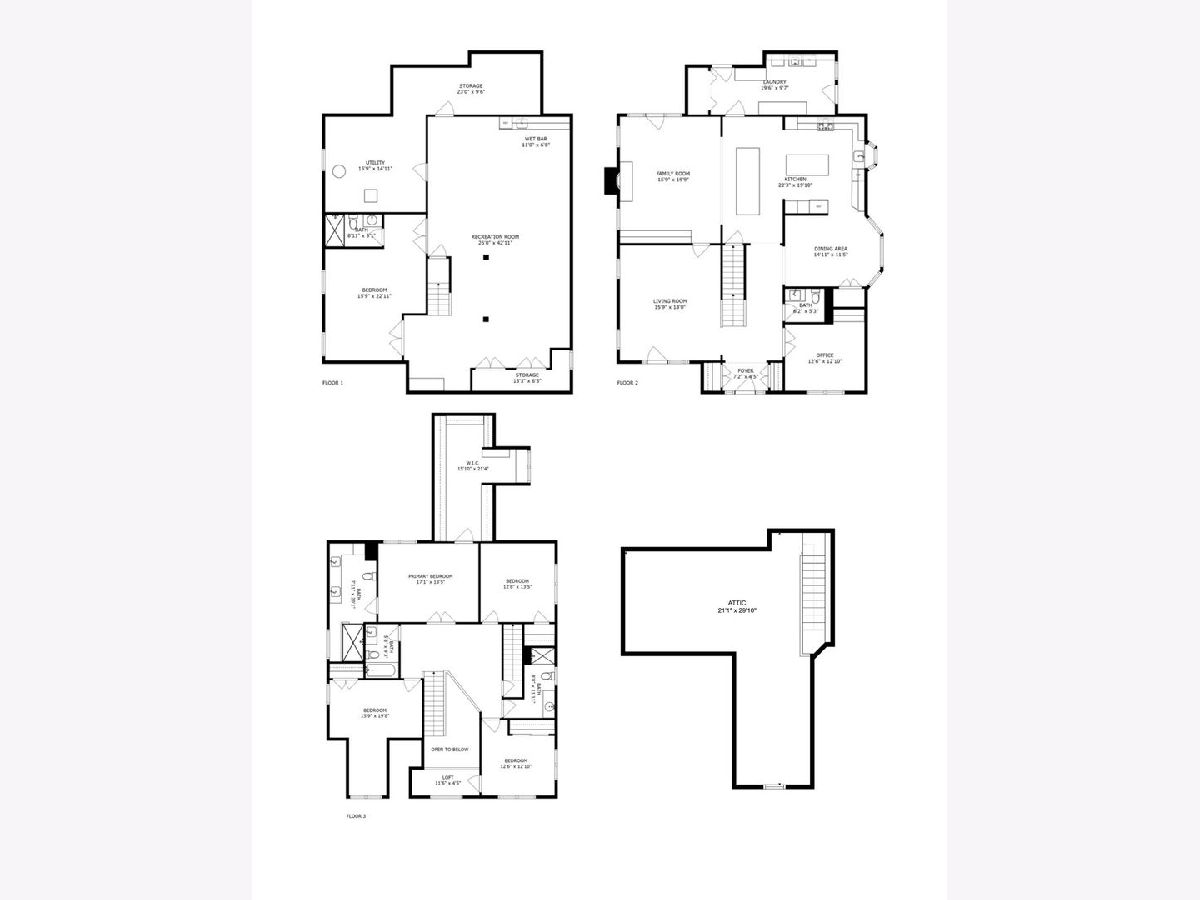
Room Specifics
Total Bedrooms: 4
Bedrooms Above Ground: 4
Bedrooms Below Ground: 0
Dimensions: —
Floor Type: —
Dimensions: —
Floor Type: —
Dimensions: —
Floor Type: —
Full Bathrooms: 5
Bathroom Amenities: Whirlpool,Separate Shower,Double Sink
Bathroom in Basement: 1
Rooms: —
Basement Description: —
Other Specifics
| 2 | |
| — | |
| — | |
| — | |
| — | |
| 65 X 187 | |
| Interior Stair,Unfinished | |
| — | |
| — | |
| — | |
| Not in DB | |
| — | |
| — | |
| — | |
| — |
Tax History
| Year | Property Taxes |
|---|---|
| 2023 | $15,897 |
| 2025 | $22,234 |
Contact Agent
Nearby Similar Homes
Nearby Sold Comparables
Contact Agent
Listing Provided By
Compass

