541 Sycamore Drive, Elk Grove Village, Illinois 60007
$480,000
|
For Sale
|
|
| Status: | Contingent |
| Sqft: | 2,211 |
| Cost/Sqft: | $217 |
| Beds: | 6 |
| Baths: | 3 |
| Year Built: | 1960 |
| Property Taxes: | $9,650 |
| Days On Market: | 14 |
| Lot Size: | 0,00 |
Description
Welcome to 541 Sycamore Drive - A Stunning 6-Bedroom Home in the Heart of Elk Grove Village This beautifully remodeled 6-bedroom, 3-bathroom home is nestled on a picturesque, tree-lined street in the sought-after Elk Grove Village community. Boasting a spacious and sun-filled open-concept layout, the first floor features a generous living area and a chef's kitchen outfitted with newer stainless steel appliances, gleaming white quartz countertops, a large island, and 42" white shaker soft-close cabinetry. A separate pantry adds extra storage, while the adjacent dining area opens through double doors to a concrete patio and a fully fenced, freshly landscaped backyard-perfect for entertaining or relaxing outdoors. The first floor also offers a primary suite with a private en suite bath, three additional bedrooms, an updated full bathroom, and a convenient laundry area. Upstairs, you'll find a versatile and oversized 5th bedroom-ideal as a second primary suite, playroom, or bonus room-complete with a walk-in closet and private balcony. A 6th bedroom or home office and a third fully updated bathroom complete the upper level. Ideally located close to parks, schools, park district facilities, and major expressways, this move-in-ready home offers the perfect blend of modern updates and everyday functionality. Be sure to check the Additional Info tab for a comprehensive list of updates and features!
Property Specifics
| Single Family | |
| — | |
| — | |
| 1960 | |
| — | |
| — | |
| No | |
| — |
| Cook | |
| — | |
| — / Not Applicable | |
| — | |
| — | |
| — | |
| 12495737 | |
| 08334090430000 |
Nearby Schools
| NAME: | DISTRICT: | DISTANCE: | |
|---|---|---|---|
|
Grade School
Clearmont Elementary School |
59 | — | |
|
Middle School
Grove Junior High School |
59 | Not in DB | |
|
High School
Elk Grove High School |
214 | Not in DB | |
Property History
| DATE: | EVENT: | PRICE: | SOURCE: |
|---|---|---|---|
| 19 Oct, 2022 | Sold | $300,000 | MRED MLS |
| 26 Sep, 2022 | Under contract | $350,000 | MRED MLS |
| 15 Sep, 2022 | Listed for sale | $350,000 | MRED MLS |
| 18 May, 2023 | Sold | $450,000 | MRED MLS |
| 29 Mar, 2023 | Under contract | $439,900 | MRED MLS |
| 23 Mar, 2023 | Listed for sale | $439,900 | MRED MLS |
| 27 Oct, 2025 | Under contract | $480,000 | MRED MLS |
| 14 Oct, 2025 | Listed for sale | $480,000 | MRED MLS |
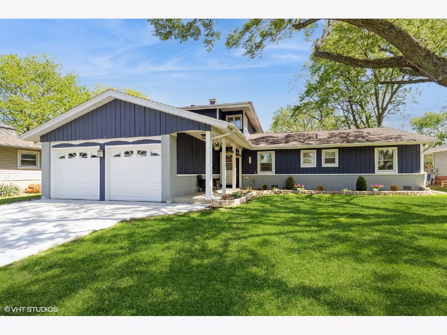
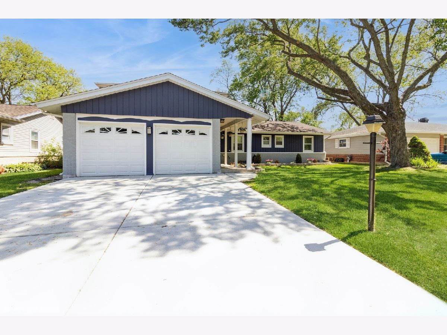
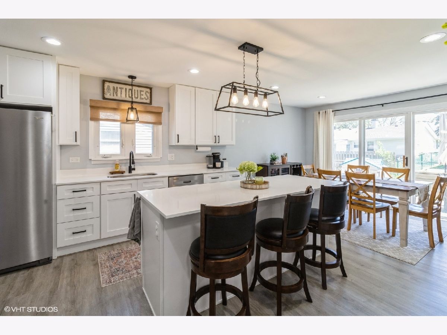

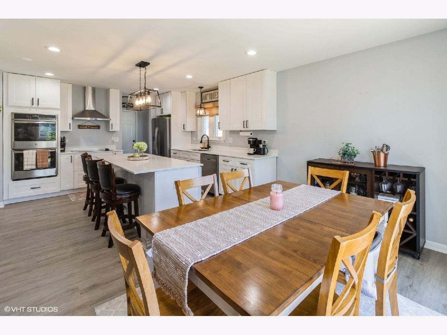
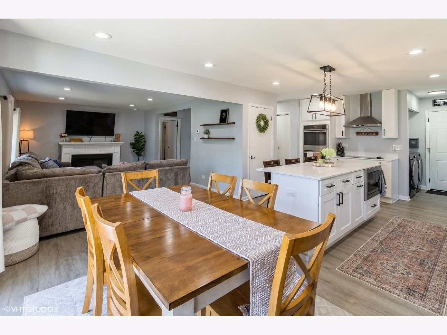
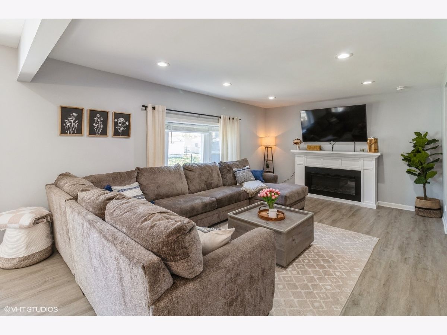
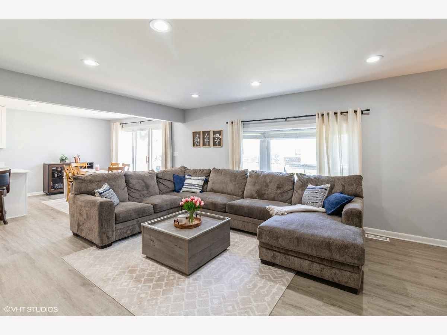
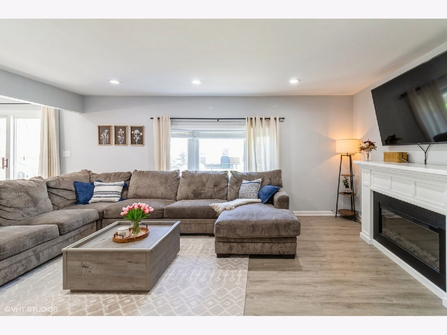
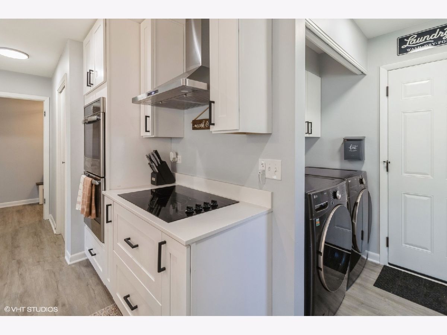
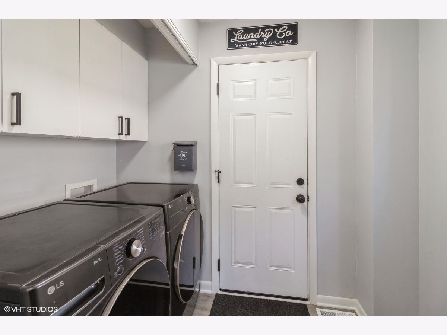
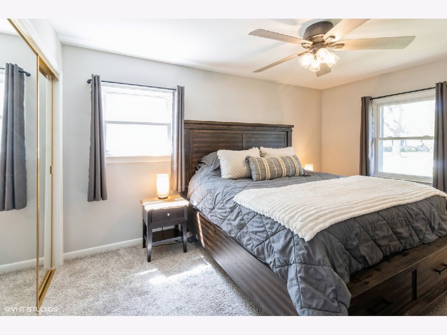

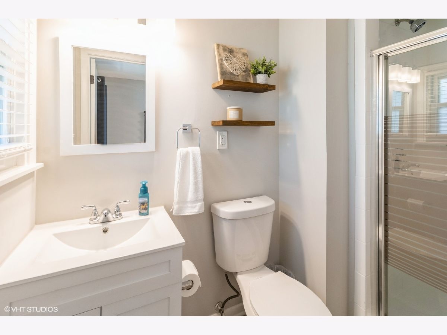
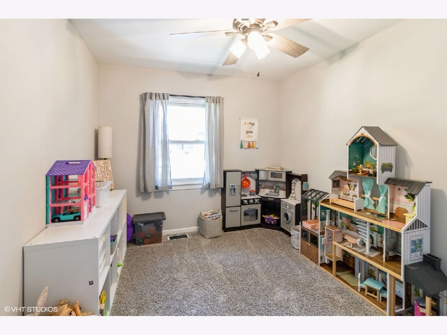
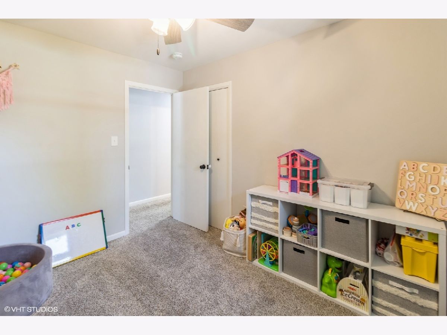
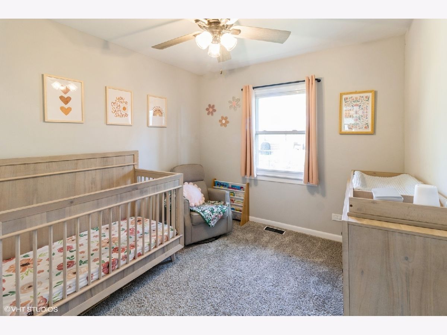
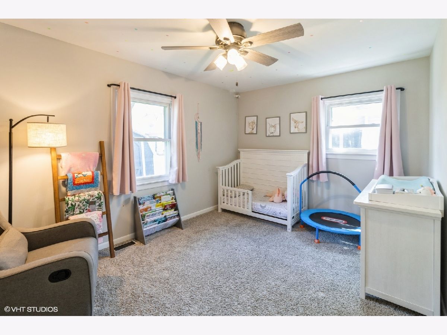
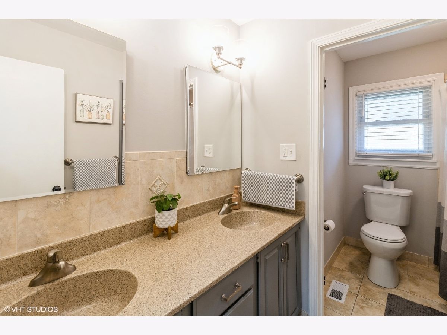
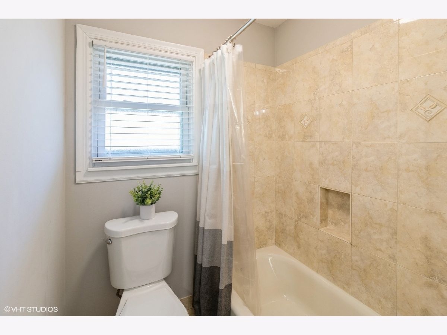
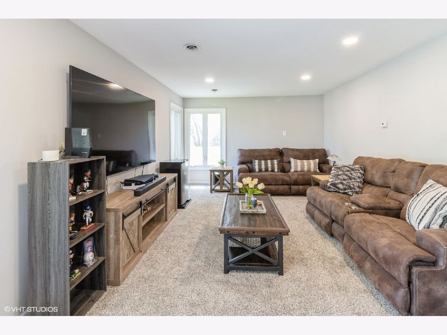
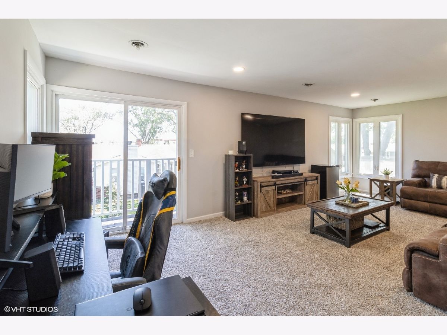
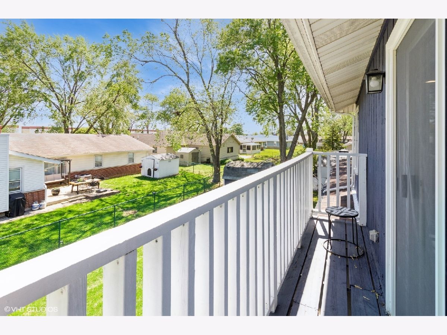
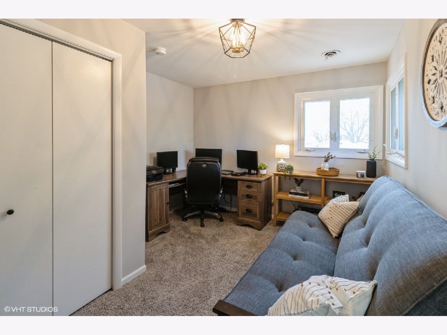
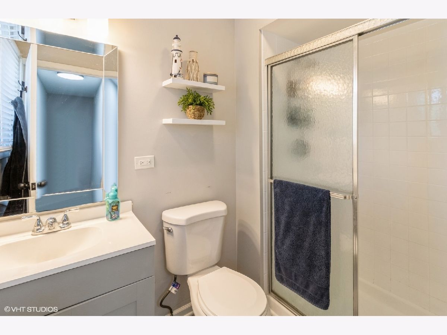
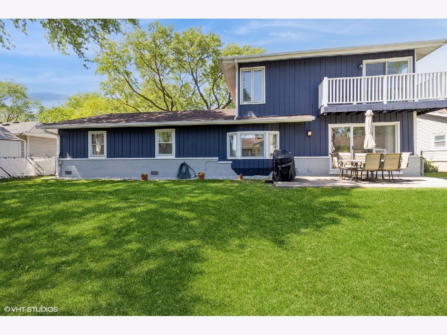
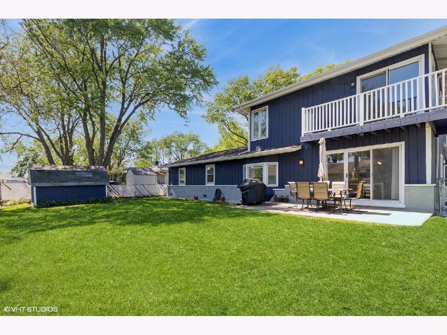
Room Specifics
Total Bedrooms: 6
Bedrooms Above Ground: 6
Bedrooms Below Ground: 0
Dimensions: —
Floor Type: —
Dimensions: —
Floor Type: —
Dimensions: —
Floor Type: —
Dimensions: —
Floor Type: —
Dimensions: —
Floor Type: —
Full Bathrooms: 3
Bathroom Amenities: —
Bathroom in Basement: 0
Rooms: —
Basement Description: —
Other Specifics
| 2 | |
| — | |
| — | |
| — | |
| — | |
| 70X107 | |
| — | |
| — | |
| — | |
| — | |
| Not in DB | |
| — | |
| — | |
| — | |
| — |
Tax History
| Year | Property Taxes |
|---|---|
| 2022 | $5,063 |
| 2023 | $5,142 |
| 2025 | $9,650 |
Contact Agent
Contact Agent
Listing Provided By
Coldwell Banker Real Estate Group


