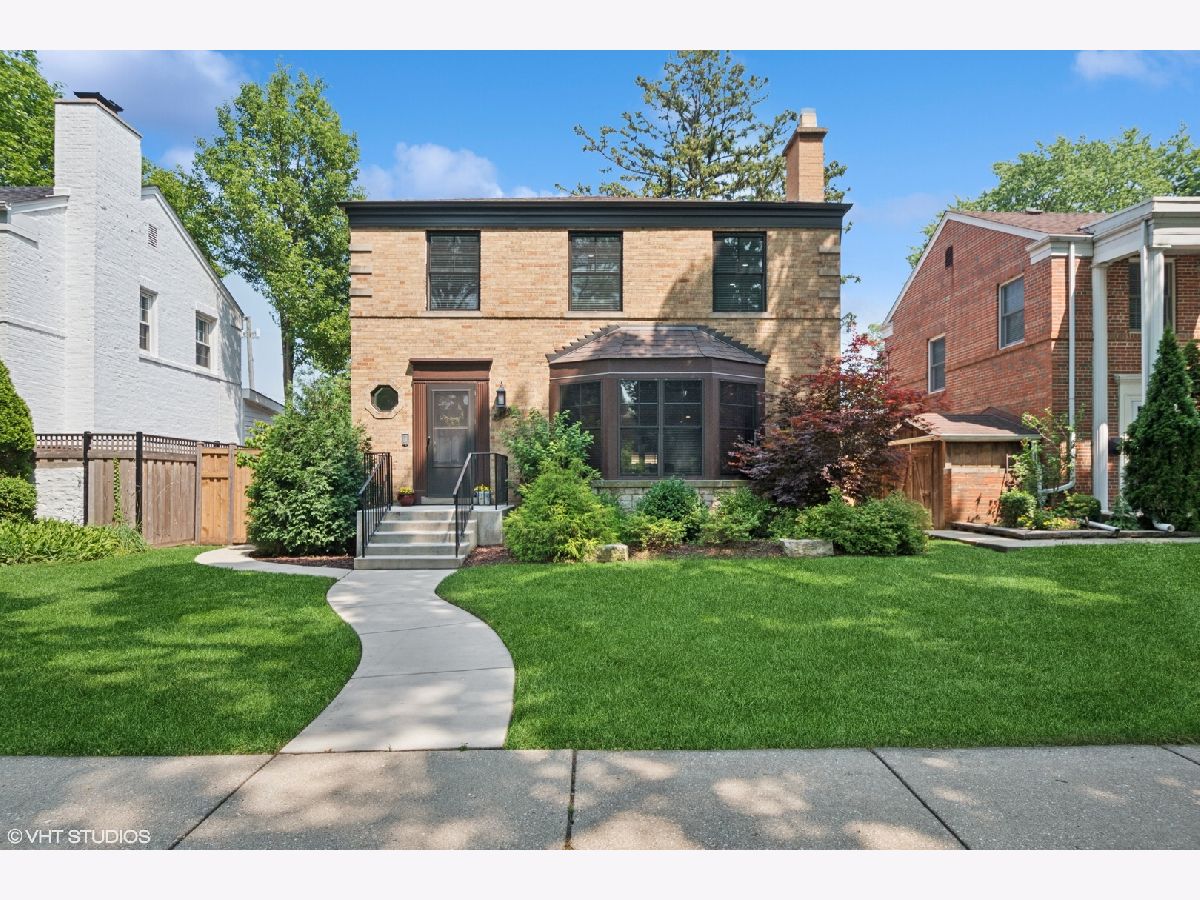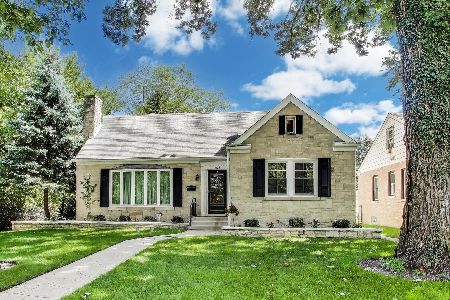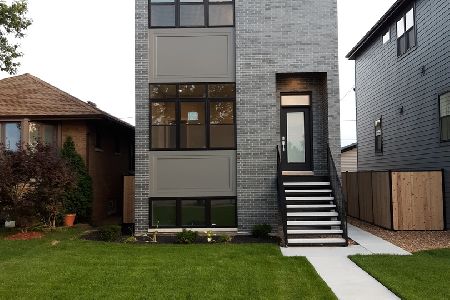5449 Lamon Avenue, Forest Glen, Chicago, Illinois 60630
$795,000
|
For Sale
|
|
| Status: | Contingent |
| Sqft: | 2,845 |
| Cost/Sqft: | $279 |
| Beds: | 3 |
| Baths: | 3 |
| Year Built: | 1941 |
| Property Taxes: | $9,650 |
| Days On Market: | 67 |
| Lot Size: | 0,00 |
Description
Welcome to this stunning, extra-wide Georgian home nestled in the highly sought-after and picturesque neighborhood of Forest Glen. Thoughtfully renovated to blend timeless elegance with modern comfort, this home is the perfect urban retreat. Step into a sun-drenched living space featuring gleaming hardwood floors and a classic wood-burning fireplace, ideal for cozy Chicago evenings. The spacious layout includes a formal dining area, a beautifully updated chef's kitchen with contemporary finishes, and ample room for entertaining. Upstairs, you'll find three generously sized bedrooms and two full baths, including a luxurious primary suite. The 2.5 bathrooms have been tastefully updated. Outside, enjoy professional landscaping that enhances curb appeal and provides the perfect backdrop for outdoor living. A private backyard with a new large Trex deck offers space for relaxation, play, or entertaining. Located on a quiet, tree-lined street in Forest Glen, this home is part of a welcoming community known for its natural beauty, top-rated schools, and easy access to the Metra, forest preserves, and major highways. Don't miss this rare opportunity to own a turnkey home in one of Chicago's most charming and tranquil neighborhoods.
Property Specifics
| Single Family | |
| — | |
| — | |
| 1941 | |
| — | |
| — | |
| No | |
| — |
| Cook | |
| — | |
| — / Not Applicable | |
| — | |
| — | |
| — | |
| 12421254 | |
| 13092060060000 |
Nearby Schools
| NAME: | DISTRICT: | DISTANCE: | |
|---|---|---|---|
|
Grade School
Farnsworth Elementary School |
299 | — | |
|
High School
William Howard Taft High School |
299 | Not in DB | |
Property History
| DATE: | EVENT: | PRICE: | SOURCE: |
|---|---|---|---|
| 22 Jul, 2025 | Under contract | $795,000 | MRED MLS |
| 15 Jul, 2025 | Listed for sale | $795,000 | MRED MLS |





























Room Specifics
Total Bedrooms: 3
Bedrooms Above Ground: 3
Bedrooms Below Ground: 0
Dimensions: —
Floor Type: —
Dimensions: —
Floor Type: —
Full Bathrooms: 3
Bathroom Amenities: Separate Shower,Double Sink,Soaking Tub
Bathroom in Basement: 1
Rooms: —
Basement Description: —
Other Specifics
| 2 | |
| — | |
| — | |
| — | |
| — | |
| 41X139 | |
| Unfinished | |
| — | |
| — | |
| — | |
| Not in DB | |
| — | |
| — | |
| — | |
| — |
Tax History
| Year | Property Taxes |
|---|---|
| 2025 | $9,650 |
Contact Agent
Nearby Similar Homes
Nearby Sold Comparables
Contact Agent
Listing Provided By
Kudan Group, Inc.










