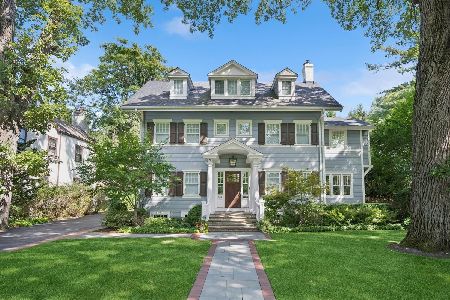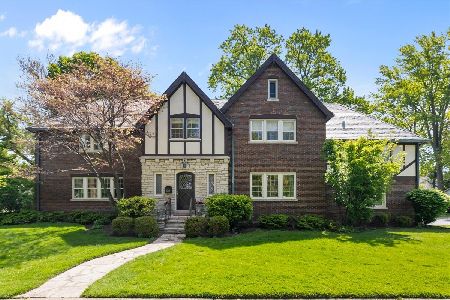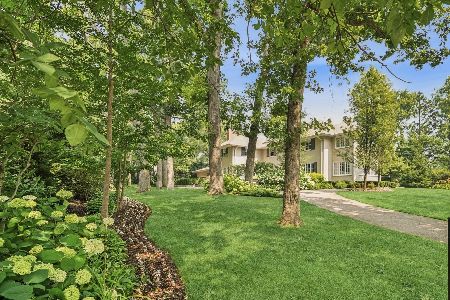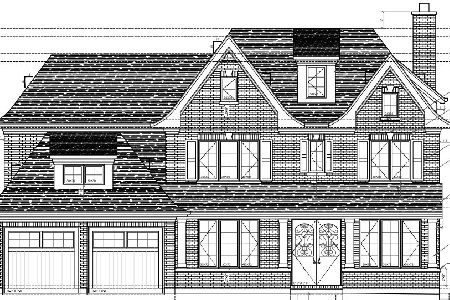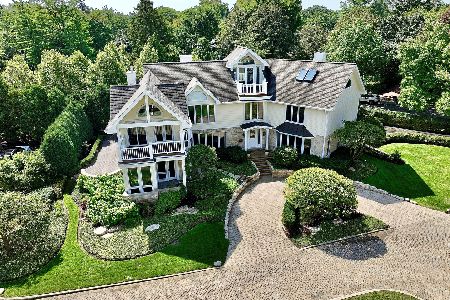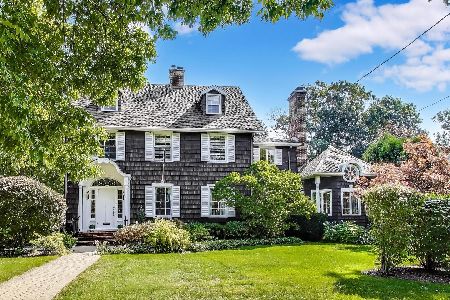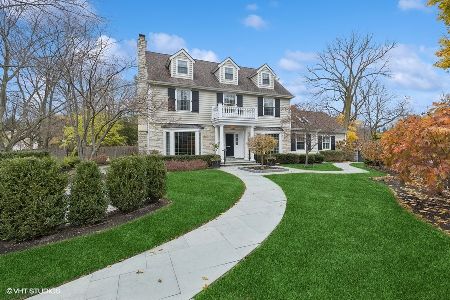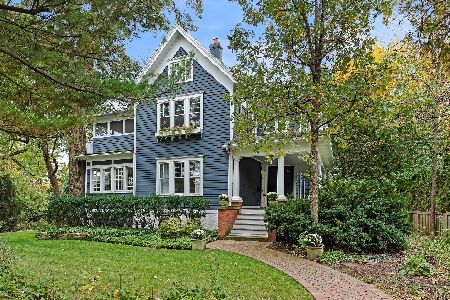545 Sheridan Road, Winnetka, Illinois 60093
$1,999,000
|
For Sale
|
|
| Status: | Pending |
| Sqft: | 3,659 |
| Cost/Sqft: | $546 |
| Beds: | 4 |
| Baths: | 4 |
| Year Built: | 1943 |
| Property Taxes: | $30,636 |
| Days On Market: | 89 |
| Lot Size: | 0,00 |
Description
Welcome to this handsome Georgian located on highly sought-after Sheridan Road in Winnetka, IL, where timeless architecture meets modern living. This stately red brick residence offers an exceptional lifestyle just one half block from Lake Michigan, blending historic charm with contemporary comfort. The grand foyer sets the tone with classic detailing and gleaming hardwood floors that flow throughout the main level. The spacious living room, anchored by a traditional fireplace, provides a warm and inviting setting for gatherings and quiet evenings alike. The gourmet kitchen is a chef's delight, featuring high-end stainless steel appliances, custom cabinetry, and a large center island-ideal for entertaining or everyday living. Adjacent to the kitchen, the elegant formal dining room offers the perfect space for hosting, beaming with natural light it features stunning bookshelves. The cozy family room with fireplace and room for casual dining is also just off the kitchen. A powder room, convenient mud room and two car attached garage complete the first floor. Upstairs, the primary suite is a tranquil retreat, complete with a spa-inspired en-suite bath and spacious closets. Three additional bedrooms provide versatility for family, guests, or home office needs. The lower level includes a large rec-room, loads of storage and spacious laundry room. Step outside to beautifully landscaped grounds that offer both privacy and style. A dreamy screened summer house is the perfect spot to enjoy the grounds and lake breezes.Recent improvements include:2024: New driveway with pavers. New double oven. 2023: New copper flashing at the chimney and waterproof masonry sealer. 2019: Two new furnaces and two new A/C condensers The Master Bedroom Fireplace and Summer House Fireplaces are being conveyed as is.
Property Specifics
| Single Family | |
| — | |
| — | |
| 1943 | |
| — | |
| — | |
| No | |
| — |
| Cook | |
| — | |
| — / Not Applicable | |
| — | |
| — | |
| — | |
| 12390367 | |
| 05211080040000 |
Nearby Schools
| NAME: | DISTRICT: | DISTANCE: | |
|---|---|---|---|
|
Grade School
Greeley Elementary School |
36 | — | |
|
Middle School
The Skokie School |
36 | Not in DB | |
|
High School
New Trier Twp H.s. Northfield/wi |
203 | Not in DB | |
|
Alternate Junior High School
Carleton W Washburne School |
— | Not in DB | |
Property History
| DATE: | EVENT: | PRICE: | SOURCE: |
|---|---|---|---|
| 10 Aug, 2012 | Sold | $1,347,500 | MRED MLS |
| 13 Jul, 2012 | Under contract | $1,439,000 | MRED MLS |
| — | Last price change | $1,499,900 | MRED MLS |
| 2 Sep, 2011 | Listed for sale | $1,649,000 | MRED MLS |
| 29 Jun, 2025 | Under contract | $1,999,000 | MRED MLS |
| 23 Jun, 2025 | Listed for sale | $1,999,000 | MRED MLS |
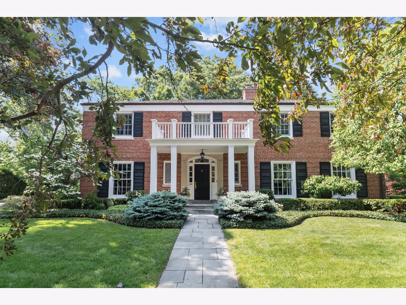
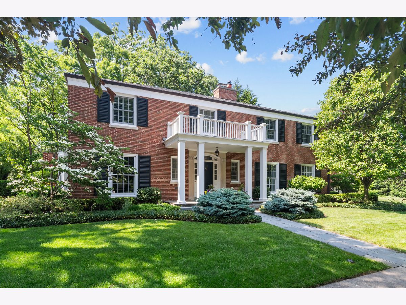
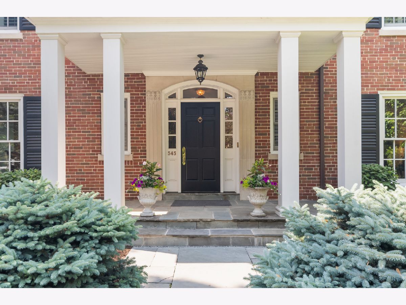
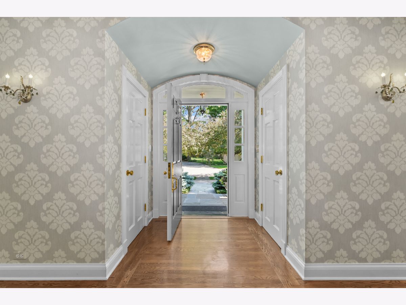
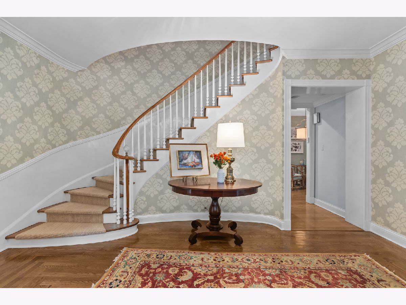
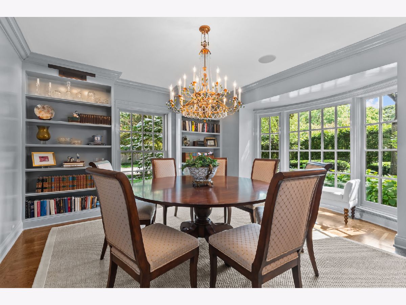
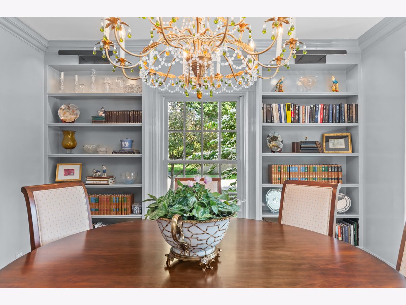
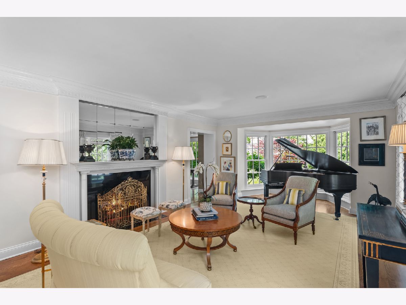
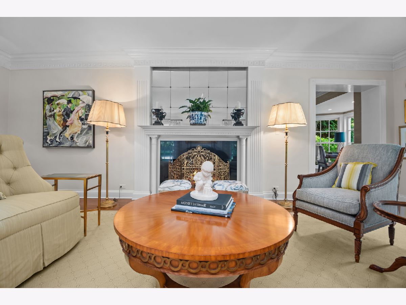
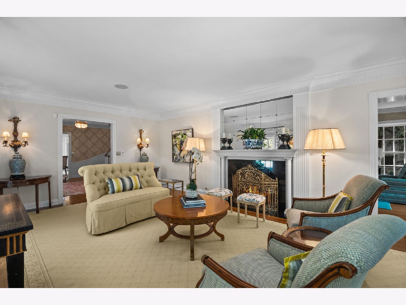
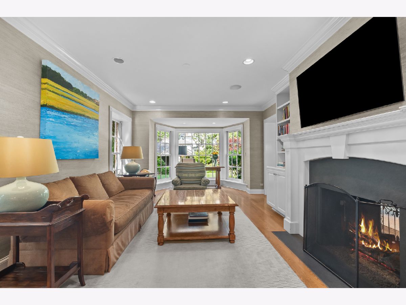
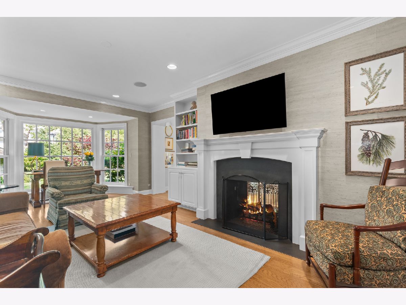
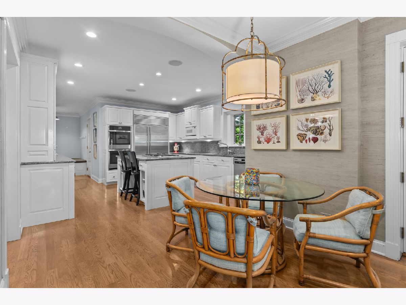
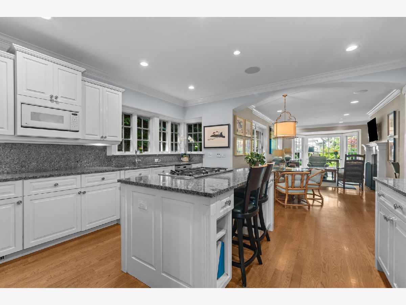
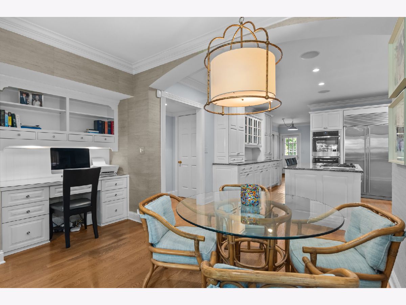
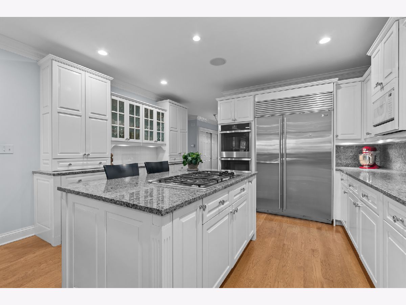
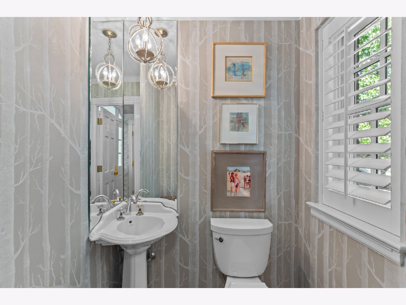
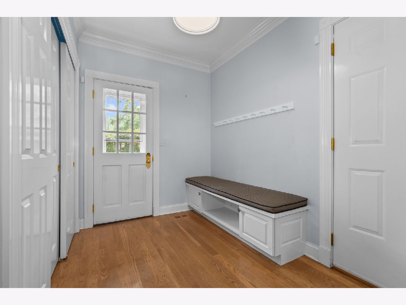
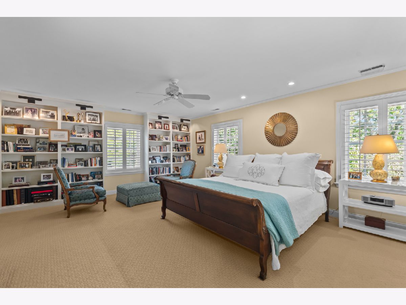
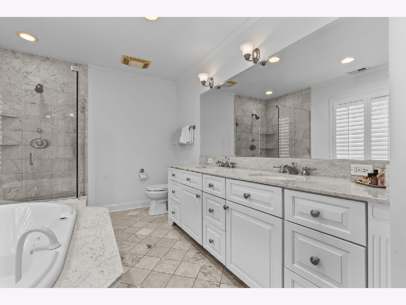
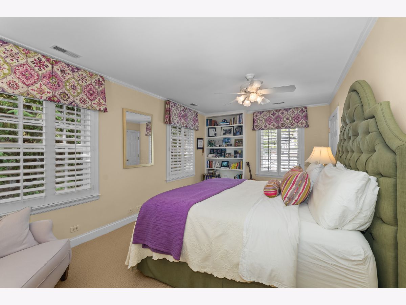
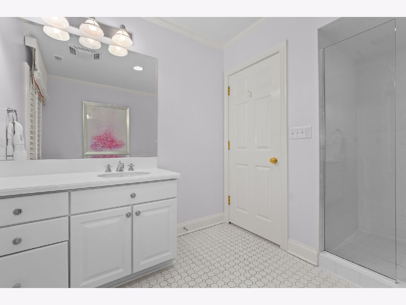
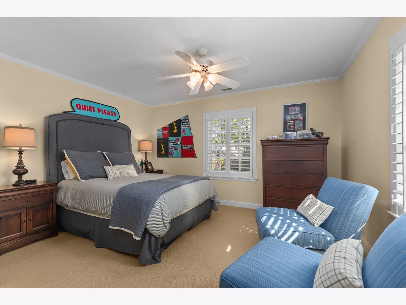
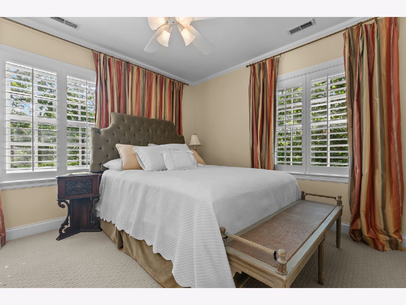
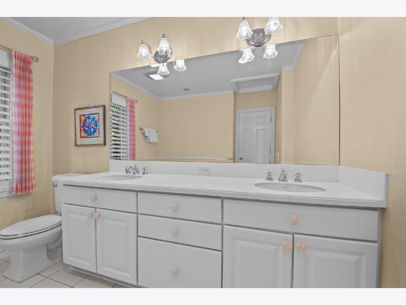
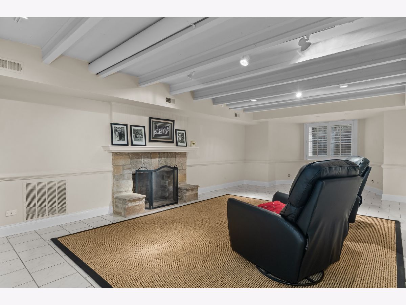
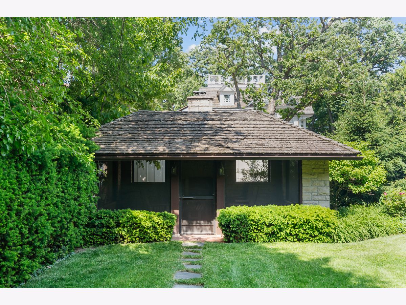
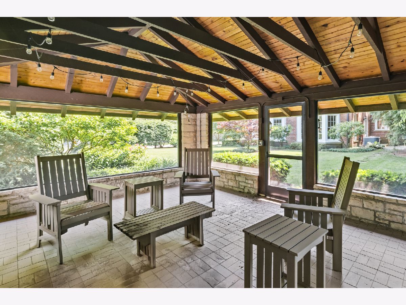
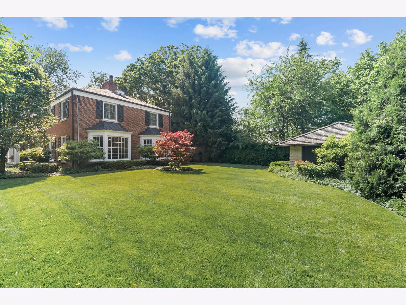
Room Specifics
Total Bedrooms: 4
Bedrooms Above Ground: 4
Bedrooms Below Ground: 0
Dimensions: —
Floor Type: —
Dimensions: —
Floor Type: —
Dimensions: —
Floor Type: —
Full Bathrooms: 4
Bathroom Amenities: —
Bathroom in Basement: 0
Rooms: —
Basement Description: —
Other Specifics
| 2 | |
| — | |
| — | |
| — | |
| — | |
| 79 X 170 | |
| — | |
| — | |
| — | |
| — | |
| Not in DB | |
| — | |
| — | |
| — | |
| — |
Tax History
| Year | Property Taxes |
|---|---|
| 2012 | $25,126 |
| 2025 | $30,636 |
Contact Agent
Nearby Similar Homes
Nearby Sold Comparables
Contact Agent
Listing Provided By
Compass

