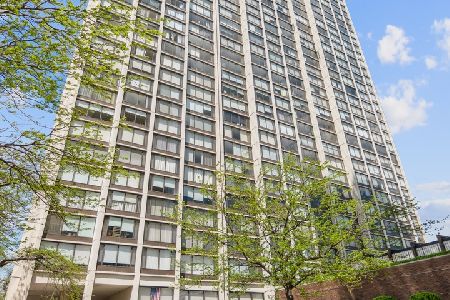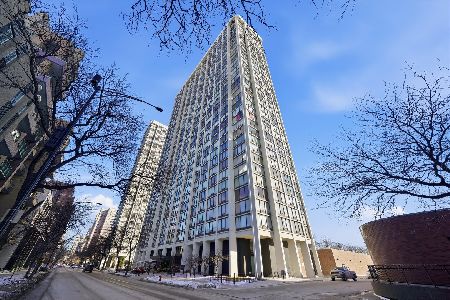5455 Sheridan Road, Edgewater, Chicago, Illinois 60640
$399,900
|
For Sale
|
|
| Status: | Active |
| Sqft: | 1,800 |
| Cost/Sqft: | $222 |
| Beds: | 2 |
| Baths: | 2 |
| Year Built: | 1969 |
| Property Taxes: | $9,783 |
| Days On Market: | 108 |
| Lot Size: | 0,00 |
Description
Edgewater Beach. Exceptional. High Floor. Beautifully appointed two bedroom condominium that was joined by combining 2 enormous sized corner one bedrooms.. Updated unit offers stellar views, modern accommodations and unbelievable storage space in a well sought after lakefront high rise. You'll know you've entered a one of a kind home of distinction the moment you arrive in the gracious foyer. The unit boasts a perfect footprint of multiple seating areas, all surrounded by breathtaking views of the city and lakefront. Two roomy and bright kitchens, one may be used for cooking and the other may be used for entertaining next to the sitting area with a surround system which makes entertaining a joy. Two full bathrooms one with a walk in shower. May be deconverted back to 2 separate one bedrooms. Pet friendly. Valet/garage parking is available for a fee. Outdoor pool may be joined for a fee. Join the gym at 5415 N. Sheridan Rd. 24 hour door staff and building maintenance.
Property Specifics
| Condos/Townhomes | |
| 39 | |
| — | |
| 1969 | |
| — | |
| — | |
| No | |
| — |
| Cook | |
| — | |
| 1990 / Monthly | |
| — | |
| — | |
| — | |
| 12502275 | |
| 14082030161294 |
Property History
| DATE: | EVENT: | PRICE: | SOURCE: |
|---|---|---|---|
| — | Last price change | $409,900 | MRED MLS |
| 23 Oct, 2025 | Listed for sale | $409,900 | MRED MLS |
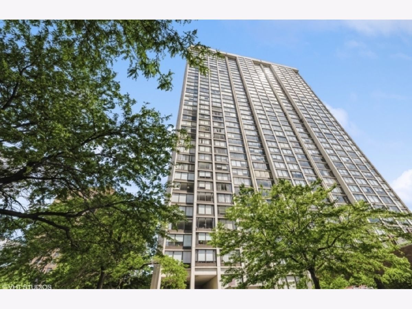
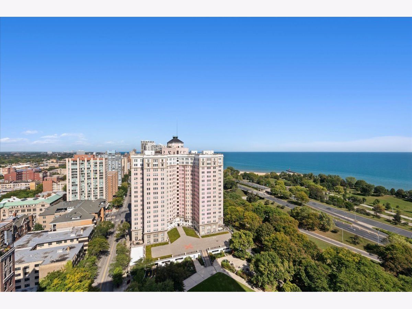
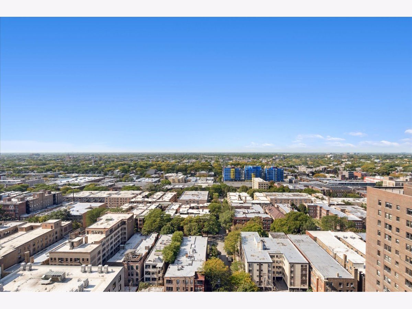
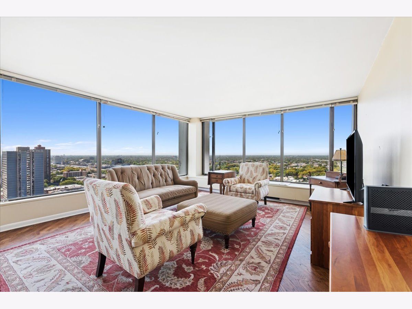
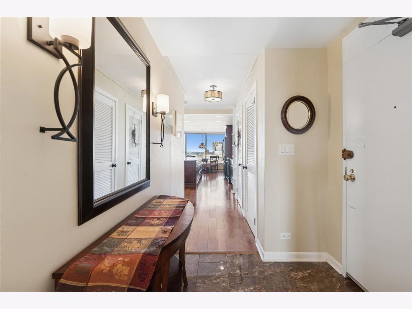
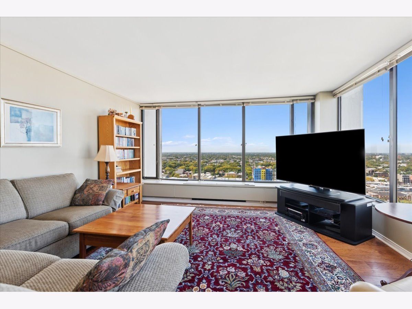
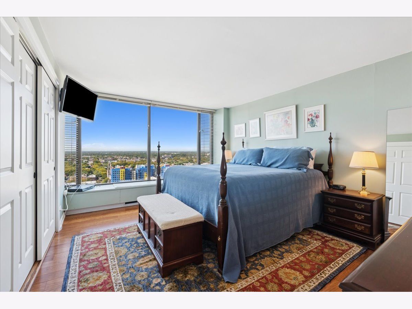
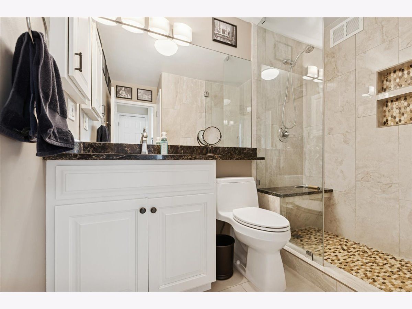
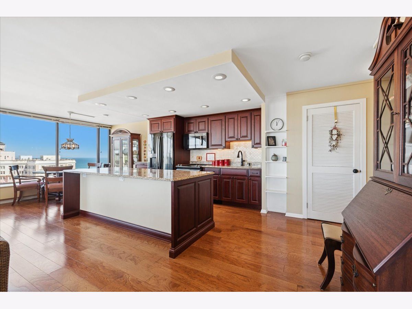
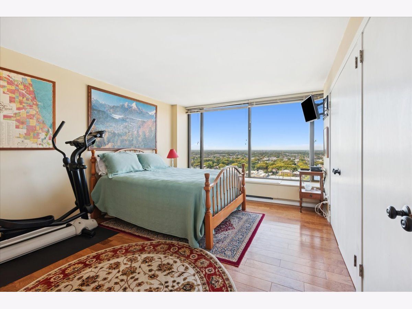
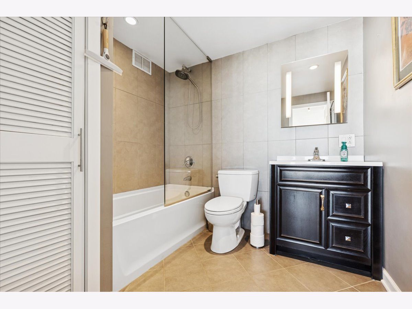
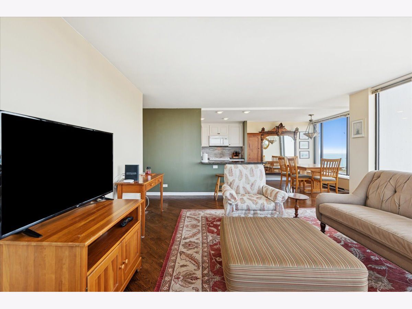
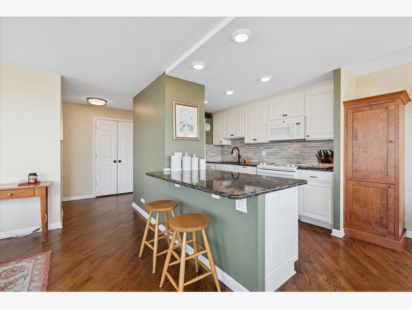
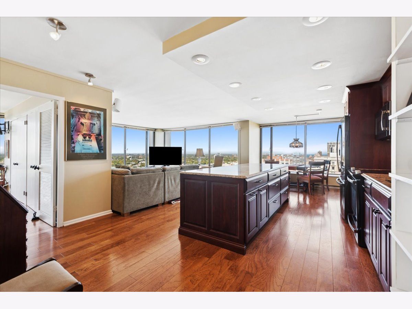
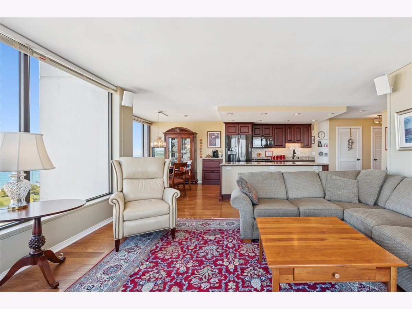
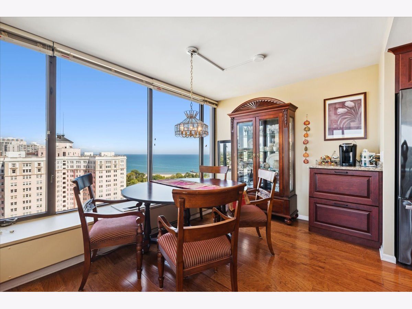
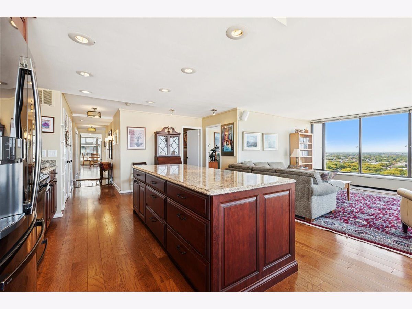
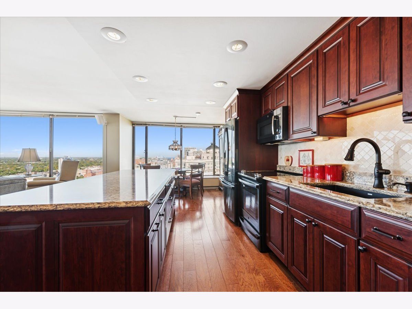
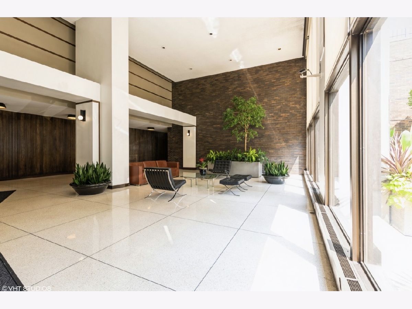
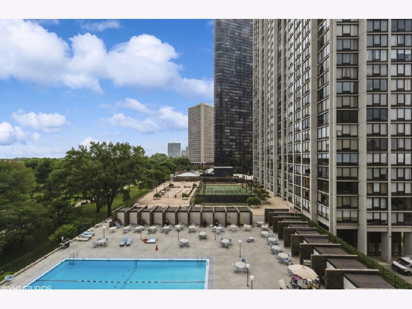
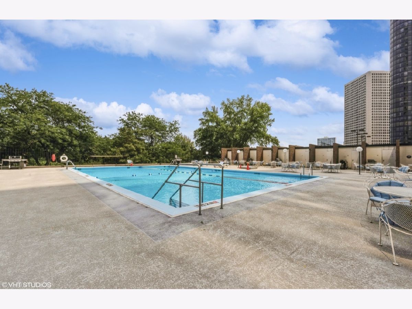
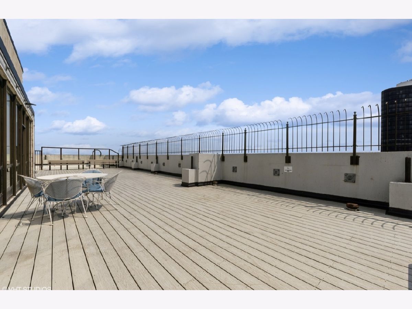
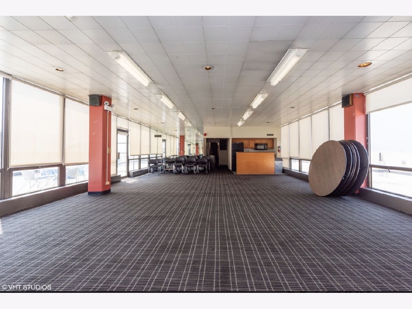
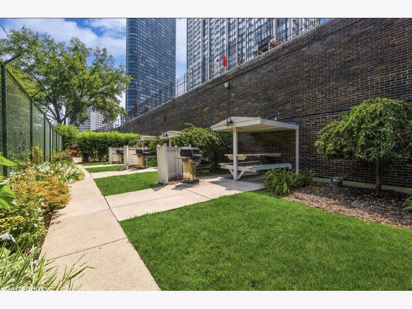
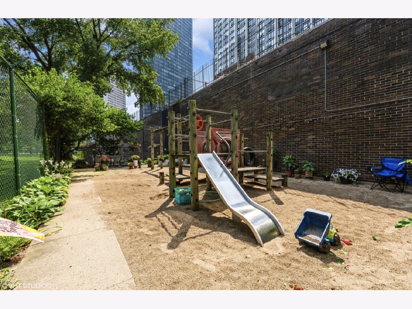
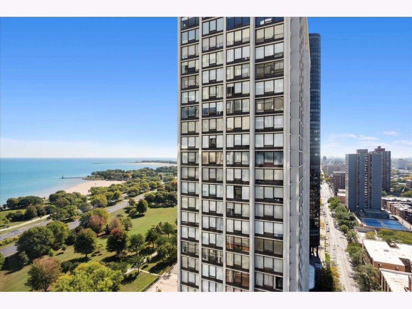
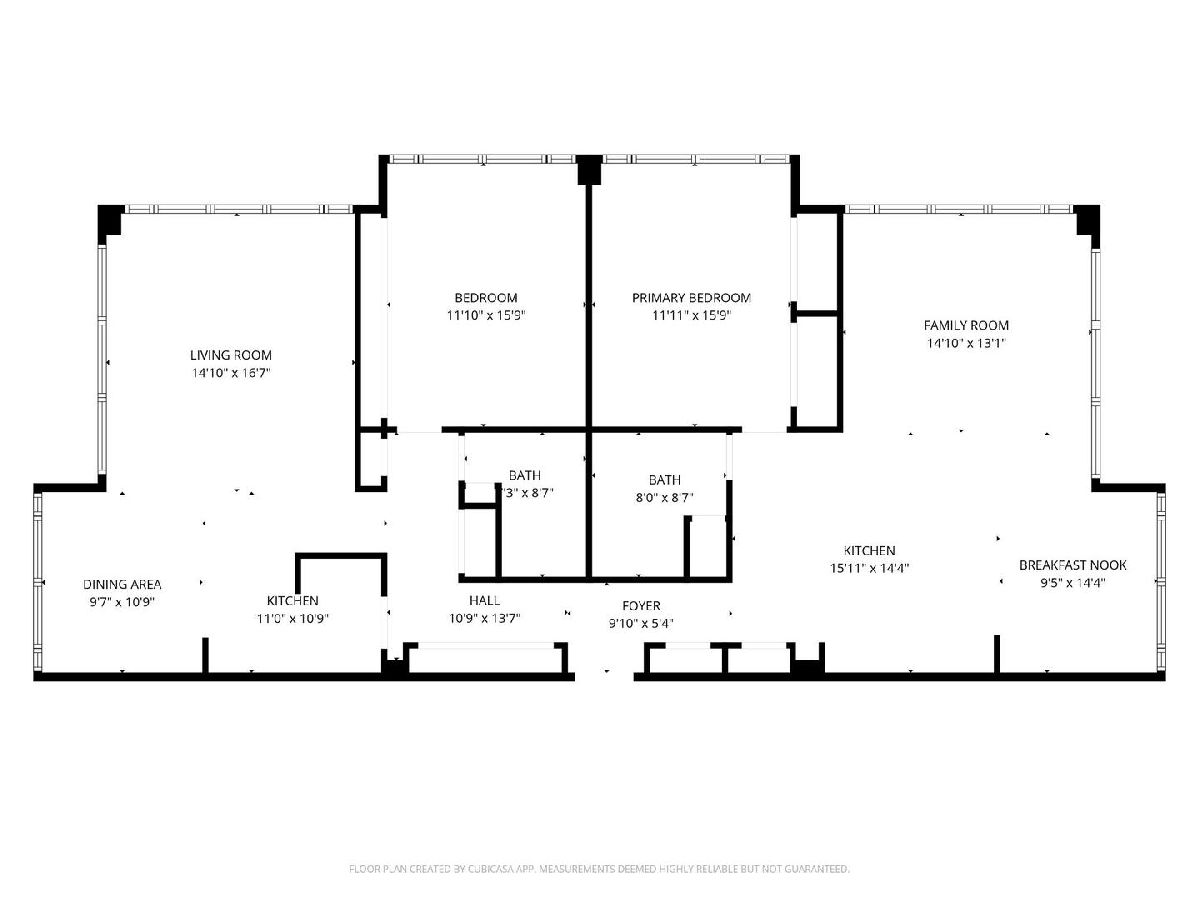
Room Specifics
Total Bedrooms: 2
Bedrooms Above Ground: 2
Bedrooms Below Ground: 0
Dimensions: —
Floor Type: —
Full Bathrooms: 2
Bathroom Amenities: —
Bathroom in Basement: 0
Rooms: —
Basement Description: —
Other Specifics
| 1 | |
| — | |
| — | |
| — | |
| — | |
| CONDO | |
| — | |
| — | |
| — | |
| — | |
| Not in DB | |
| — | |
| — | |
| — | |
| — |
Tax History
| Year | Property Taxes |
|---|---|
| — | $9,783 |
Contact Agent
Nearby Similar Homes
Contact Agent
Listing Provided By
Dralyuk Real Estate Inc.

