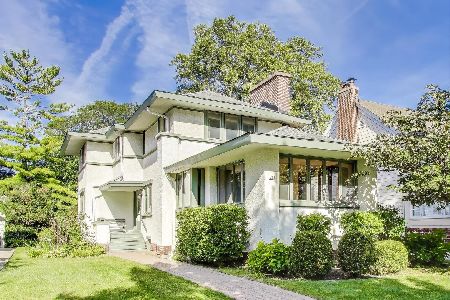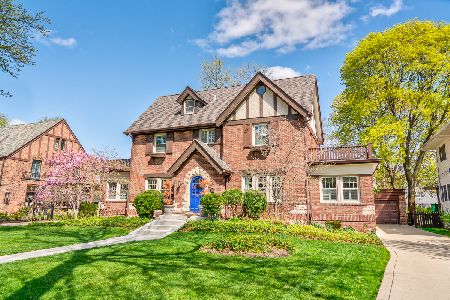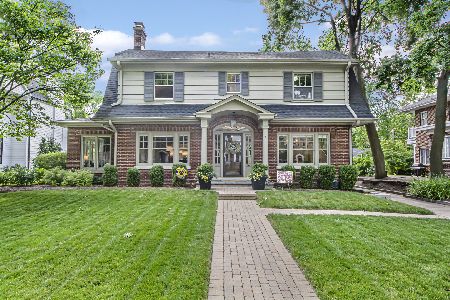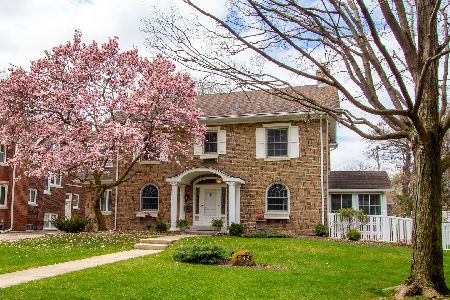547 Jackson Avenue, River Forest, Illinois 60305
$1,949,900
|
For Sale
|
|
| Status: | Contingent |
| Sqft: | 5,000 |
| Cost/Sqft: | $390 |
| Beds: | 4 |
| Baths: | 5 |
| Year Built: | 1921 |
| Property Taxes: | $32,851 |
| Days On Market: | 49 |
| Lot Size: | 0,00 |
Description
Experience the perfect blend of classic craftsmanship and modern updates in this stately Colonial, one of River Forest's finest brick homes, ideally located on a desirable block in the heart of town. An entertainer's sanctuary, the main floor offers a family room off the kitchen that opens beautifully for everyday living, while a gracious front living room off the foyer flows seamlessly into the billiard room, creating a first-floor layout with a perfect flow for any occasion. The formal dining room sits elegantly beside the custom chef's kitchen, designed for both beauty and performance. Outfitted with professional-grade Viking, Gaggenau, and Dacor appliances, this exceptional space also features quartzite countertops, double islands, and a Miele built-in espresso machine, creating the ultimate setting for cooking, dining, and entertaining. A bright morning room extends from the kitchen, offering the perfect spot to enjoy coffee or casual meals surrounded by natural light. Throughout the home, expansive Pella windows enhance the warmth, openness, and sophistication of every room. Upstairs, all four bedrooms are thoughtfully located on the second floor. Two bedrooms feature ensuite bathrooms, while the remaining two share a beautifully designed Jack and Jill bathroom with dual sinks. Three of the bedrooms offer large walk-in closets, providing exceptional storage and comfort. The colossal primary suite boasts a newly renovated ensuite bathroom with designer finishes, creating a serene retreat. A unique four-seasons/back office, flooded with natural light and surrounded by walls of windows, offers a peaceful and inspiring space to work or unwind year-round. Nearby, a well-placed mudroom off the back of the home provides practical organization before stepping into the main living areas. An attic with stairs already built-in provides incredible potential, ideal for transforming into additional living space, a home office, or a recreation area, while also serving as excellent extra storage. The finished basement extends the living space with an enormous family room, full bathroom, workout room, steam room, and ample storage. A spacious 3-car garage anchors the property, with a potential coach house, studio, or office above, already equipped with gas and sewer connections for incredible versatility. Outdoors, a beautifully redone stone back porch with a built-in grill, beverage fridge, storage, and cooking space makes entertaining effortless. This retreat is complemented by a beautifully landscaped yard, creating the perfect setting for relaxation or gatherings. Just steps from highly ranked Roosevelt Middle School, River Forest Library, the River Forest Tennis Club, and Concordia University, and minutes from Keystone Park, the Community Center, Nature Center, Thatcher Woods, downtown Oak Park, and the Metra. This home truly embodies the best of River Forest living.
Property Specifics
| Single Family | |
| — | |
| — | |
| 1921 | |
| — | |
| — | |
| No | |
| 0 |
| Cook | |
| — | |
| 0 / Not Applicable | |
| — | |
| — | |
| — | |
| 12486072 | |
| 15122130030000 |
Nearby Schools
| NAME: | DISTRICT: | DISTANCE: | |
|---|---|---|---|
|
Grade School
Lincoln Elementary School |
90 | — | |
|
Middle School
Roosevelt School |
90 | Not in DB | |
|
High School
Oak Park & River Forest High Sch |
200 | Not in DB | |
Property History
| DATE: | EVENT: | PRICE: | SOURCE: |
|---|---|---|---|
| 10 Dec, 2013 | Sold | $1,400,000 | MRED MLS |
| 7 Oct, 2013 | Under contract | $1,540,000 | MRED MLS |
| — | Last price change | $1,595,000 | MRED MLS |
| 11 Jun, 2012 | Listed for sale | $1,595,000 | MRED MLS |
| 25 Oct, 2025 | Under contract | $1,949,900 | MRED MLS |
| 22 Oct, 2025 | Listed for sale | $1,949,900 | MRED MLS |
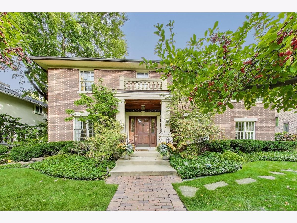
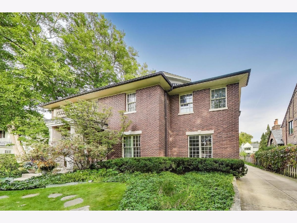
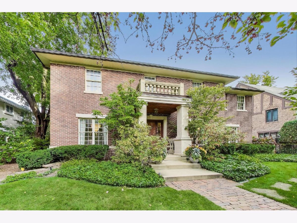
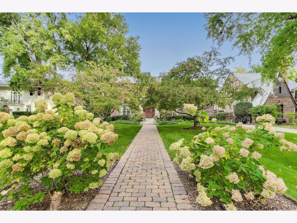
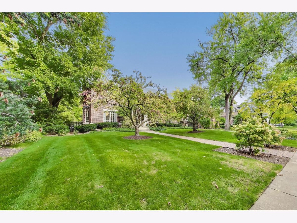
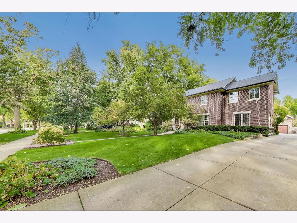
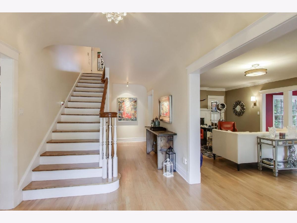
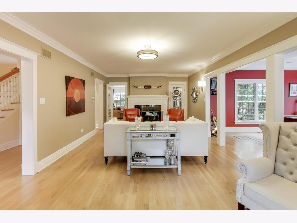
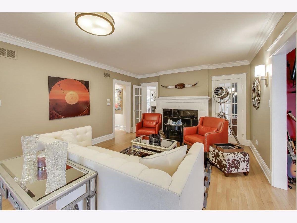
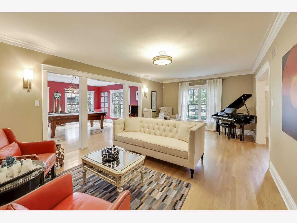
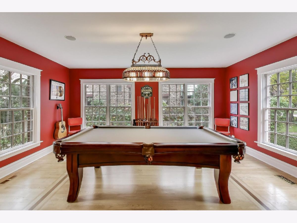
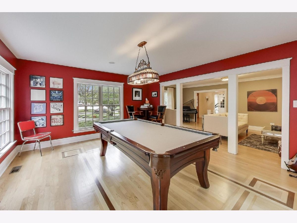
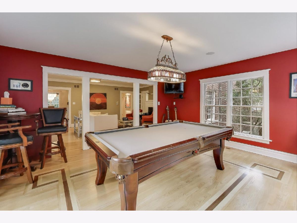
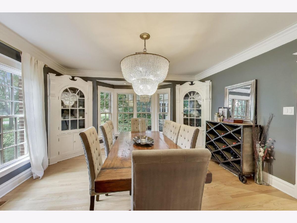
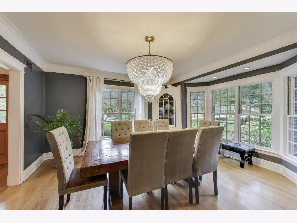
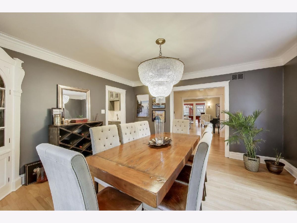
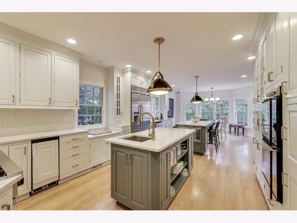
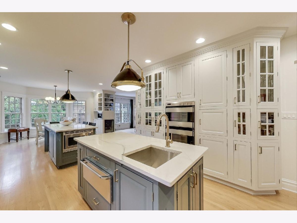
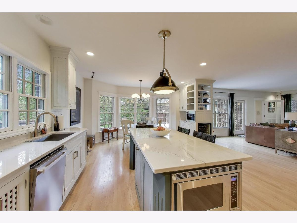
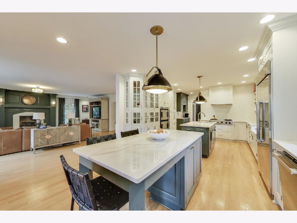
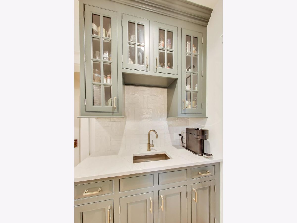
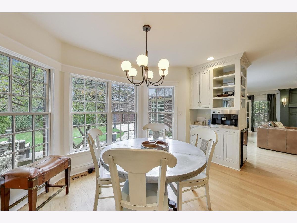
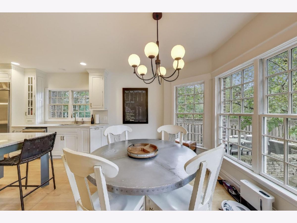
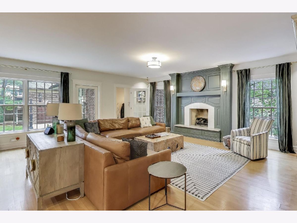
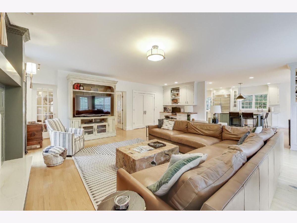
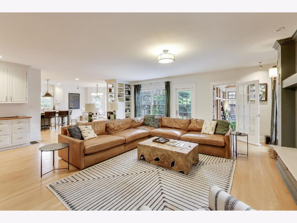
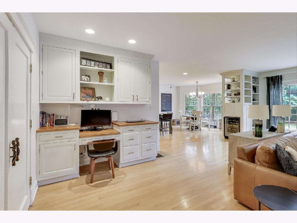
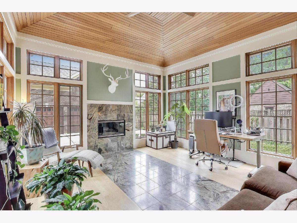
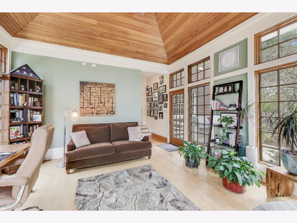
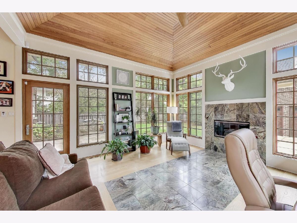
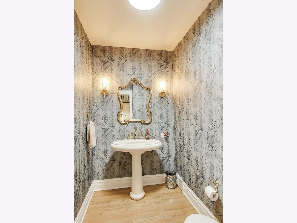
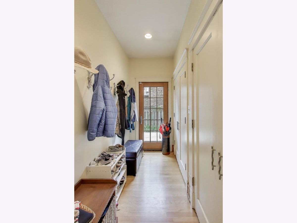
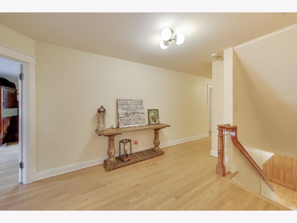
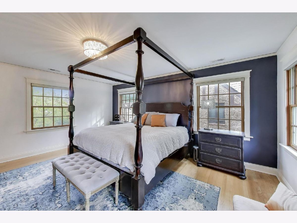
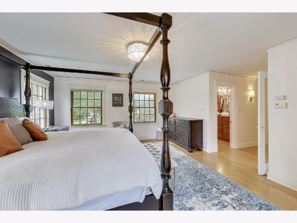
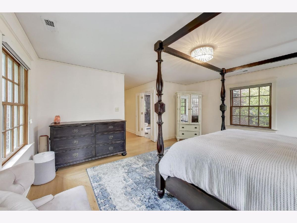
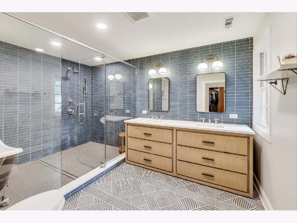
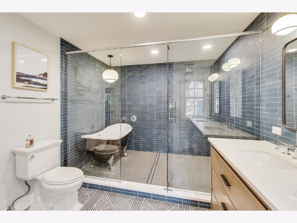
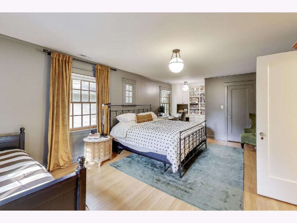
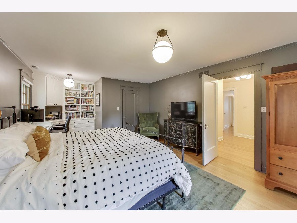
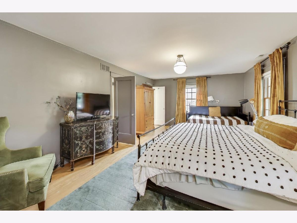
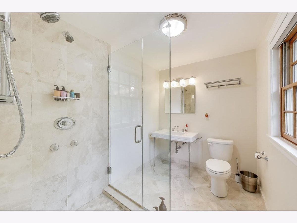
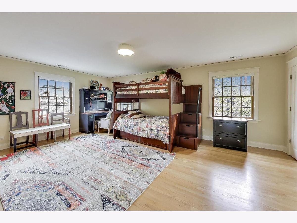
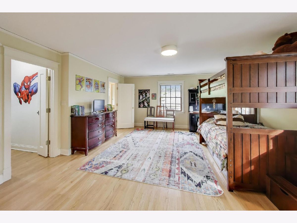
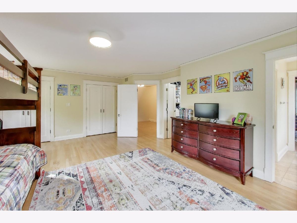
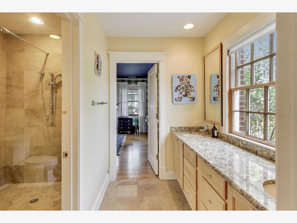
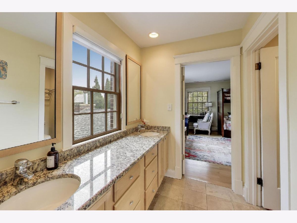
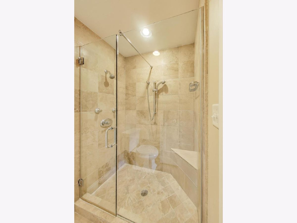
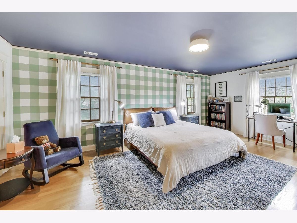
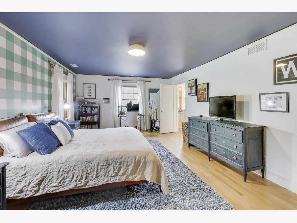
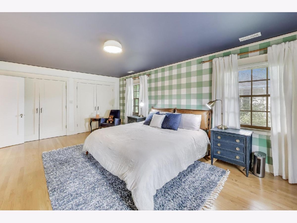
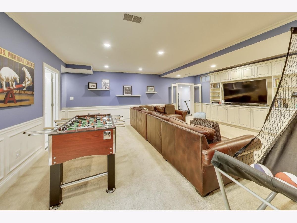
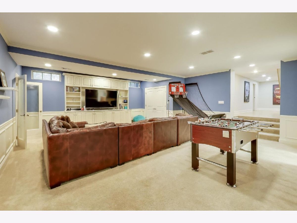
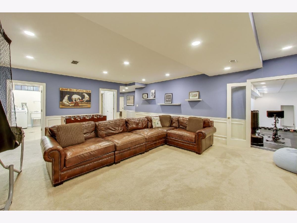
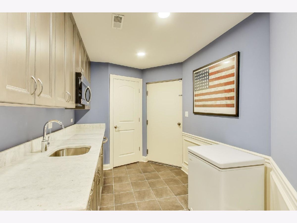
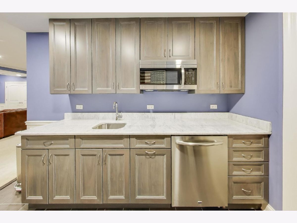
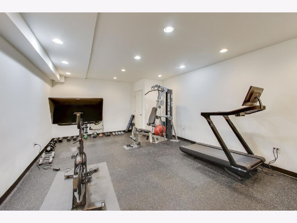
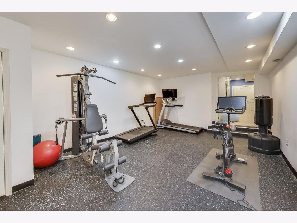
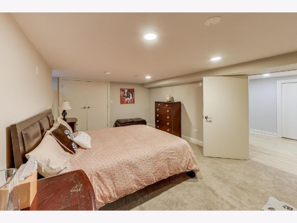
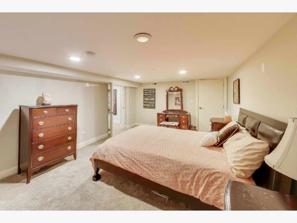
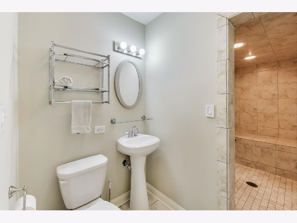
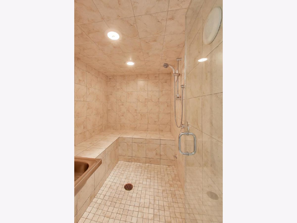
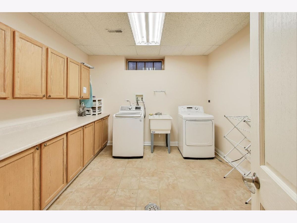
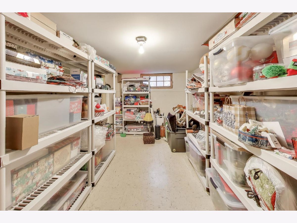
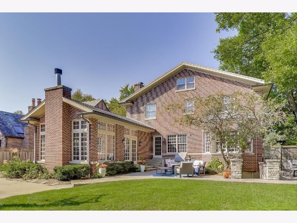
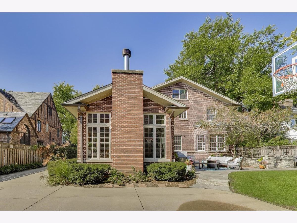
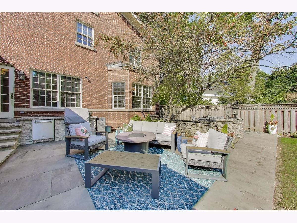
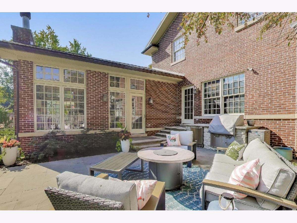
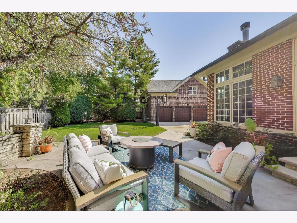
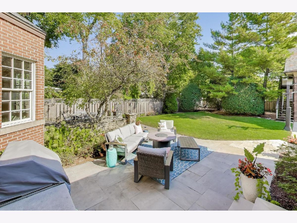
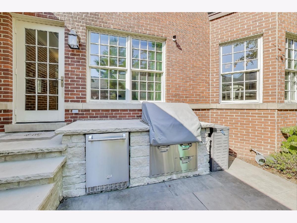
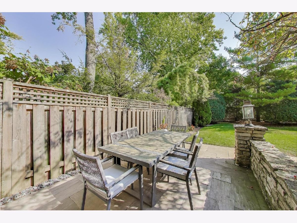
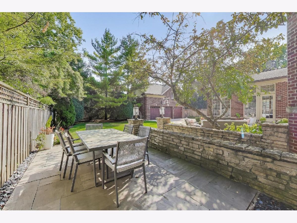
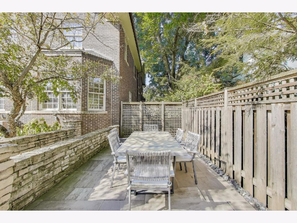
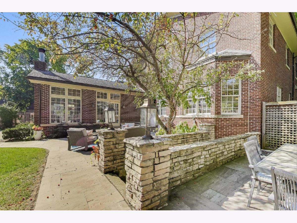
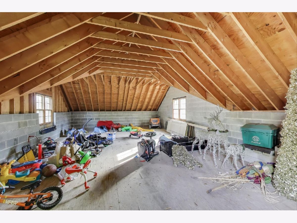
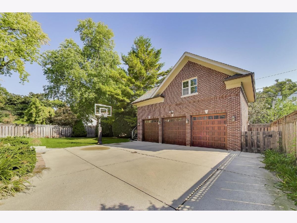
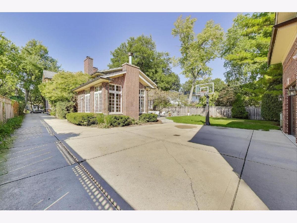
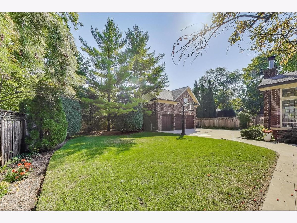
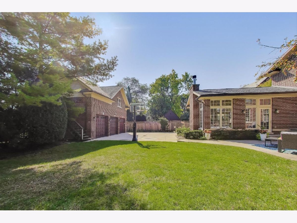
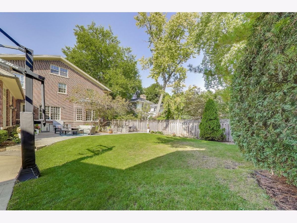
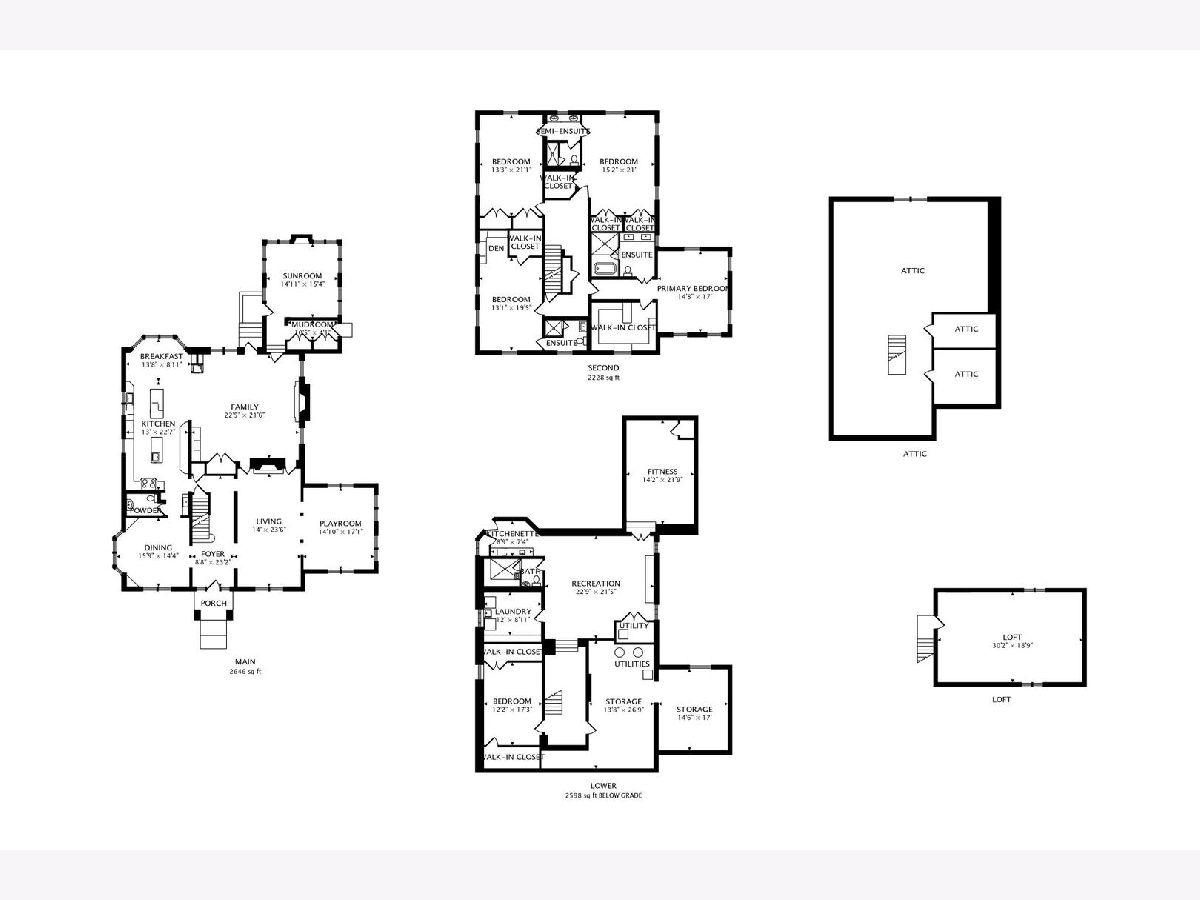
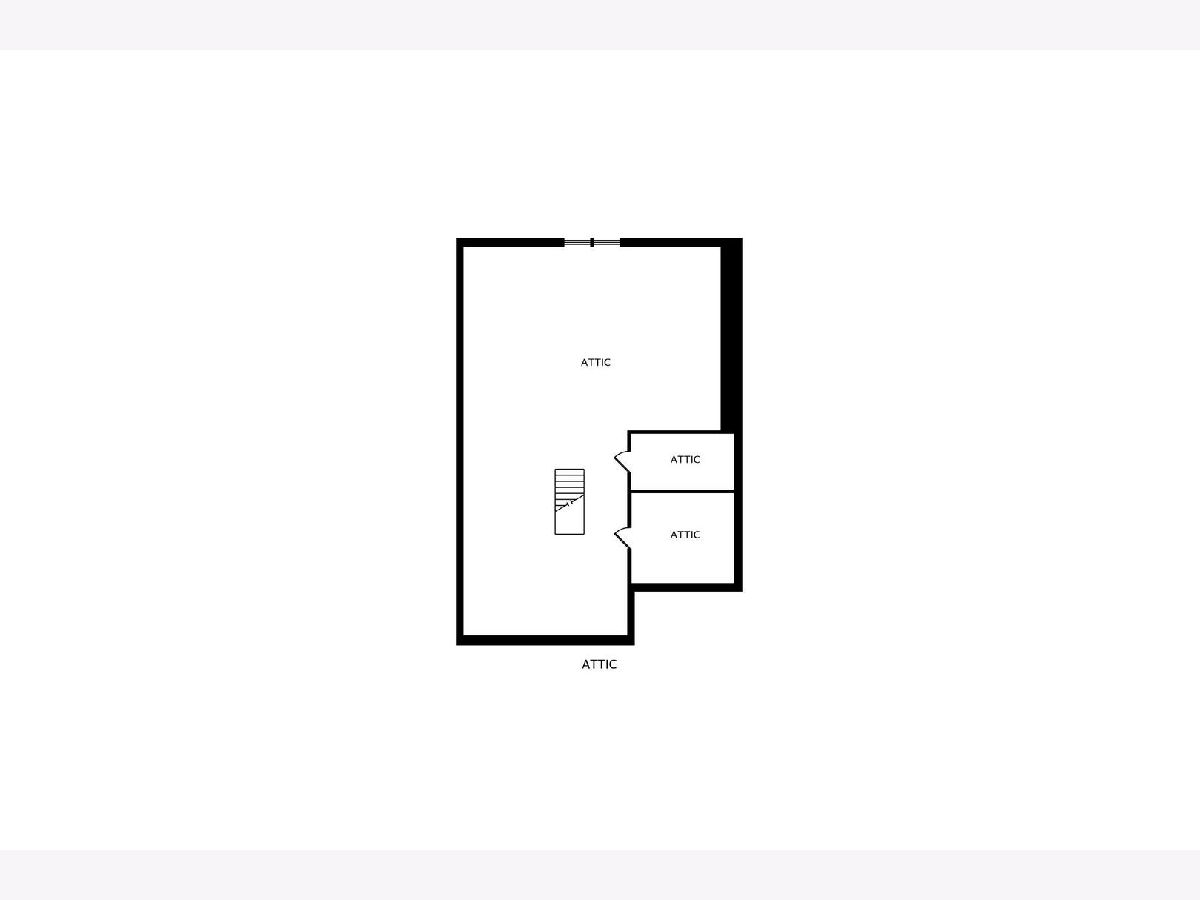
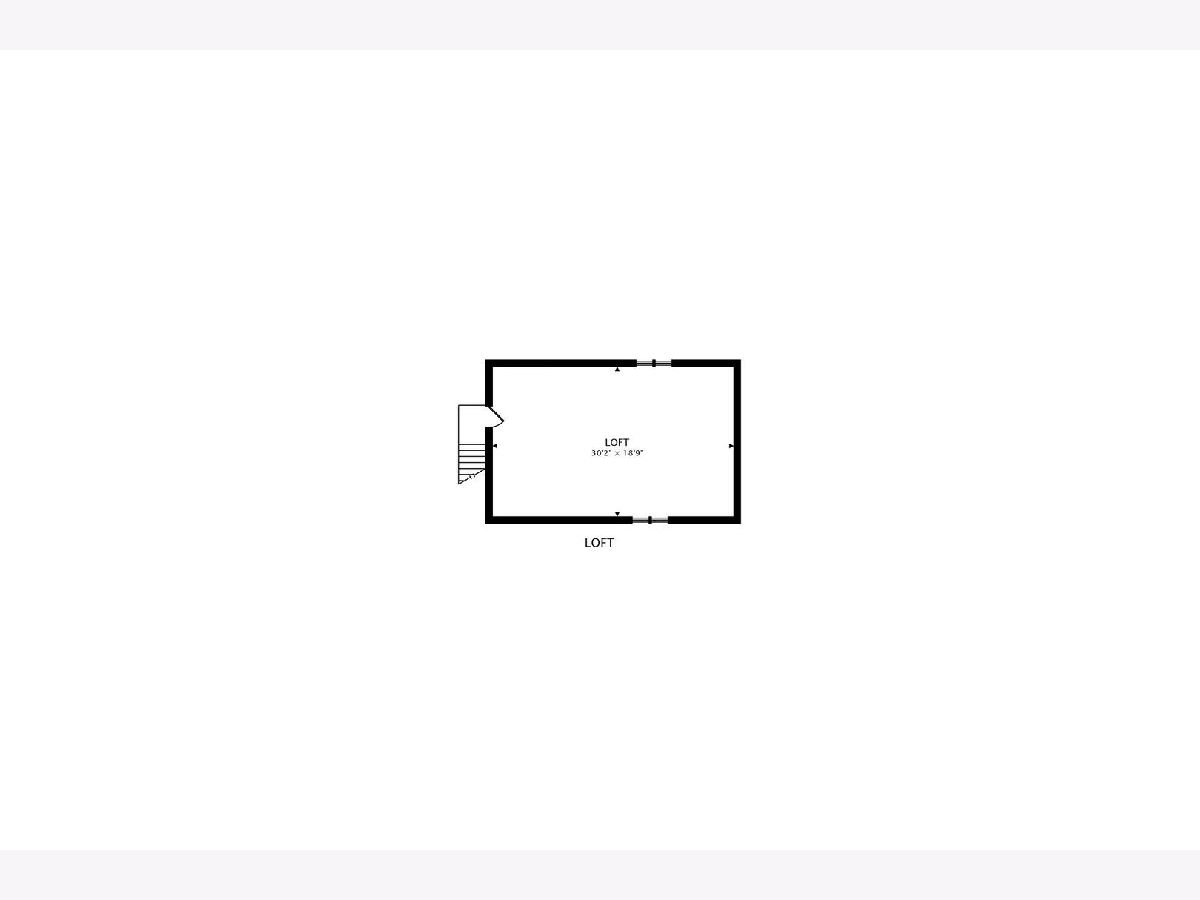
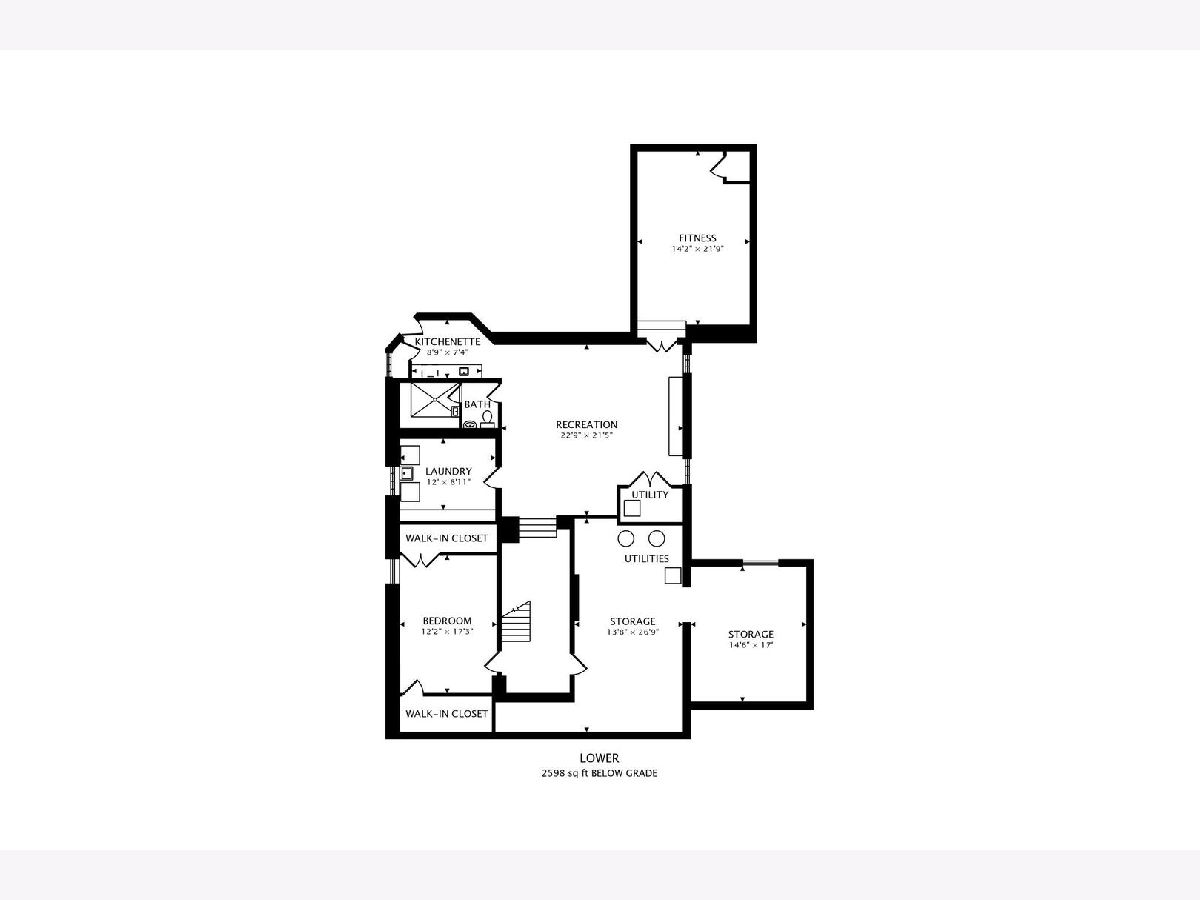
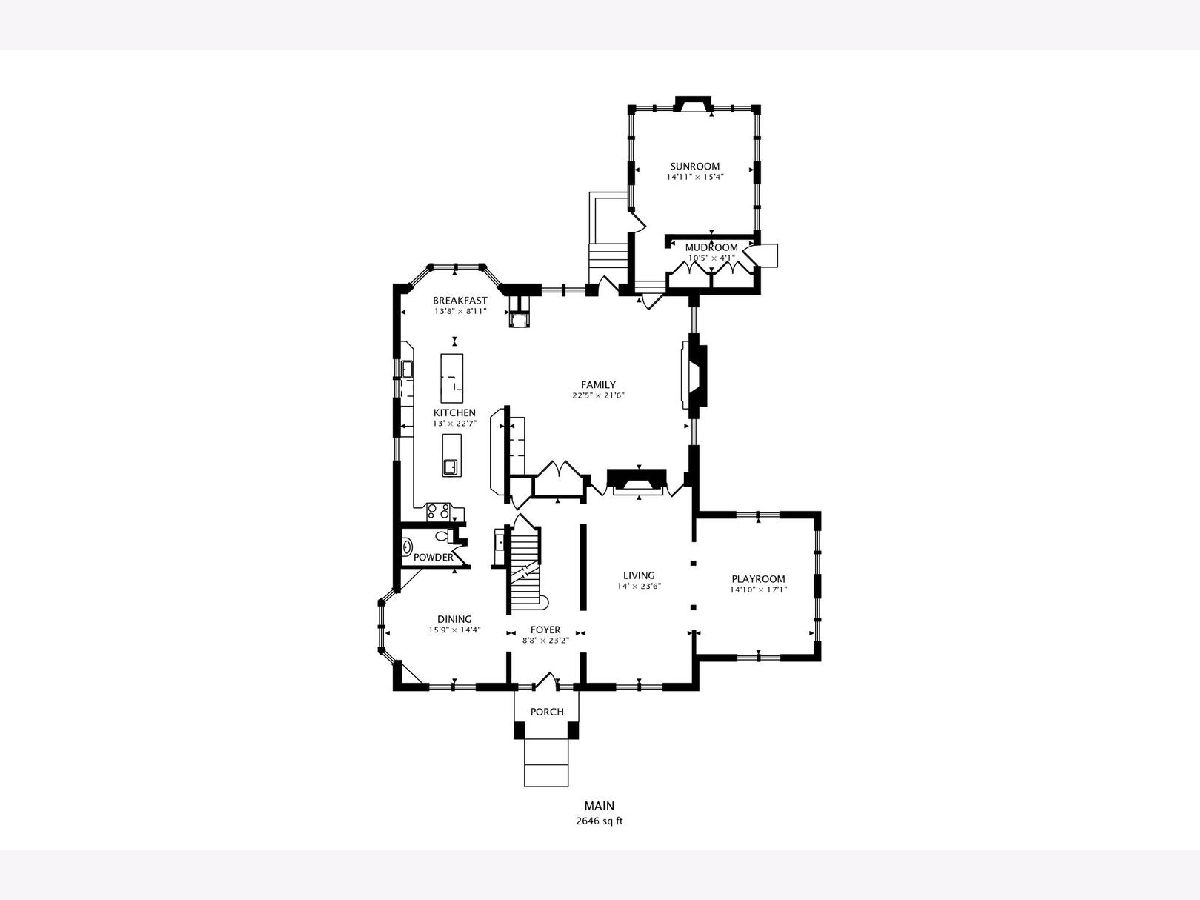
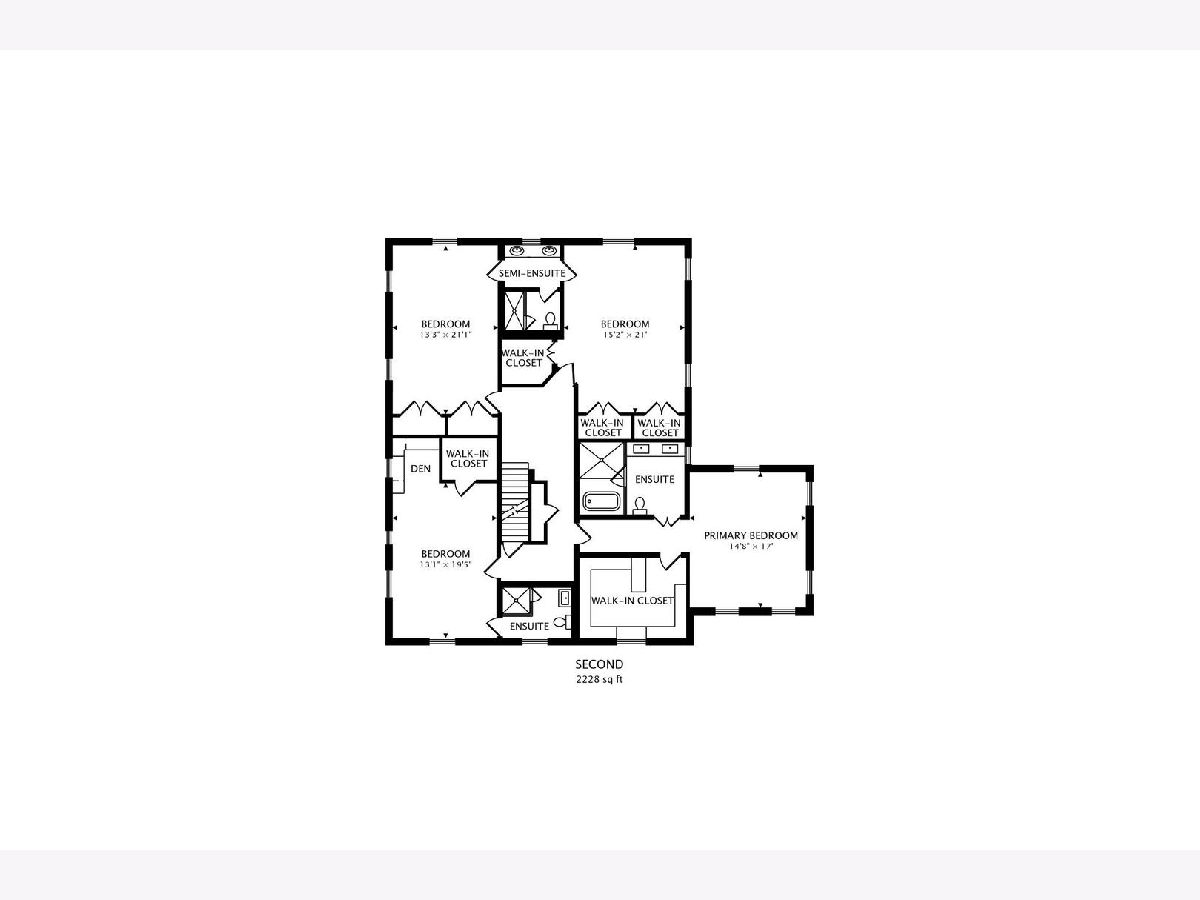
Room Specifics
Total Bedrooms: 5
Bedrooms Above Ground: 4
Bedrooms Below Ground: 1
Dimensions: —
Floor Type: —
Dimensions: —
Floor Type: —
Dimensions: —
Floor Type: —
Dimensions: —
Floor Type: —
Full Bathrooms: 5
Bathroom Amenities: Separate Shower
Bathroom in Basement: 1
Rooms: —
Basement Description: —
Other Specifics
| 3 | |
| — | |
| — | |
| — | |
| — | |
| 75X184 | |
| Unfinished | |
| — | |
| — | |
| — | |
| Not in DB | |
| — | |
| — | |
| — | |
| — |
Tax History
| Year | Property Taxes |
|---|---|
| 2013 | $27,700 |
| 2025 | $32,851 |
Contact Agent
Nearby Similar Homes
Nearby Sold Comparables
Contact Agent
Listing Provided By
@properties Christie's International Real Estate





