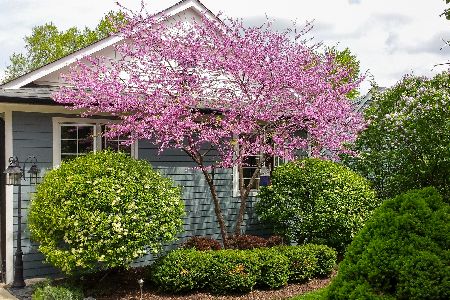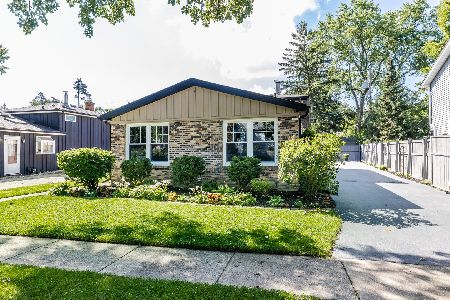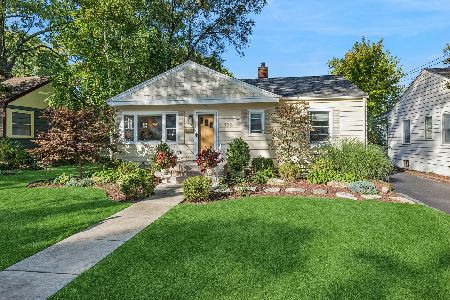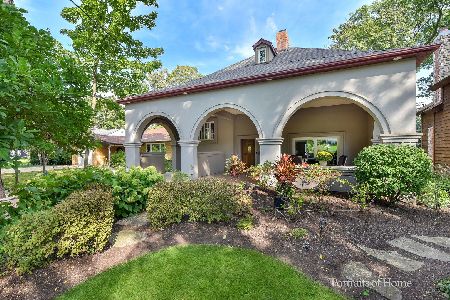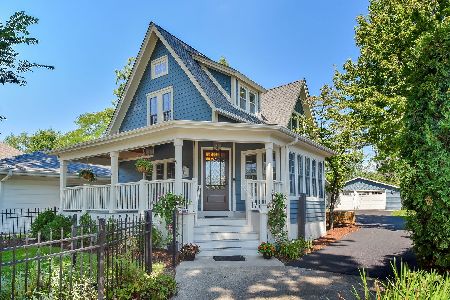548 Elm Street, Glen Ellyn, Illinois 60137
$475,000
|
For Sale
|
|
| Status: | New |
| Sqft: | 1,590 |
| Cost/Sqft: | $299 |
| Beds: | 3 |
| Baths: | 2 |
| Year Built: | 1956 |
| Property Taxes: | $9,118 |
| Days On Market: | 2 |
| Lot Size: | 0,18 |
Description
Fantastic brick ranch has large room sizes, gorgeous hardwood floors, two fireplaces, and footprint basement. Huge living room features lots of windows, separate entryway, and wood burning fireplace with brick surround. Eat-in kitchen opens to separate dining room. Bedrooms features large closets, plus an extra half bath. Huge basement is partially finished, features second fireplace plus so much room for storage or to finish to your liking. New central air 2024, all appliances and ring doorbell stay. Perfect location across the street from elementary school. Home is incredibly clean and in excellent condition but to be sold AS-IS. Seller is still packing to move out. There is No Sign on the Property, thank you.
Property Specifics
| Single Family | |
| — | |
| — | |
| 1956 | |
| — | |
| — | |
| No | |
| 0.18 |
| — | |
| — | |
| 0 / Not Applicable | |
| — | |
| — | |
| — | |
| 12510337 | |
| 0502322010 |
Nearby Schools
| NAME: | DISTRICT: | DISTANCE: | |
|---|---|---|---|
|
Grade School
Forest Glen Elementary School |
41 | — | |
|
Middle School
Hadley Junior High School |
41 | Not in DB | |
|
High School
Glenbard West High School |
87 | Not in DB | |
Property History
| DATE: | EVENT: | PRICE: | SOURCE: |
|---|---|---|---|
| 14 Nov, 2025 | Listed for sale | $475,000 | MRED MLS |
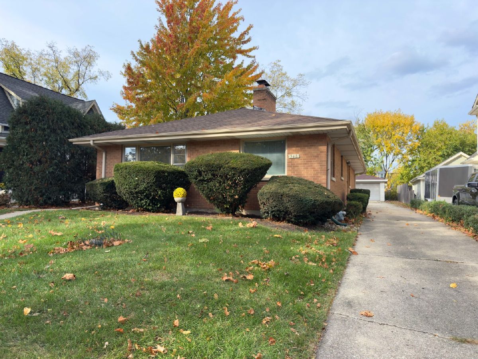
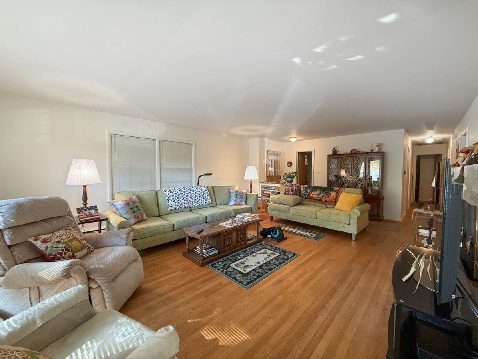
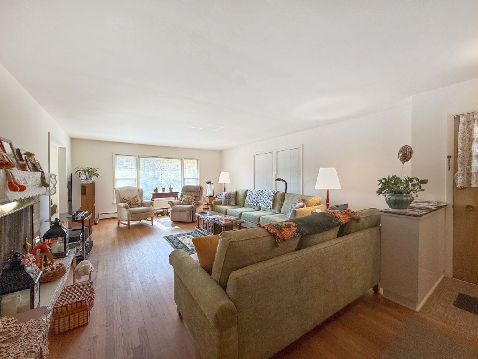
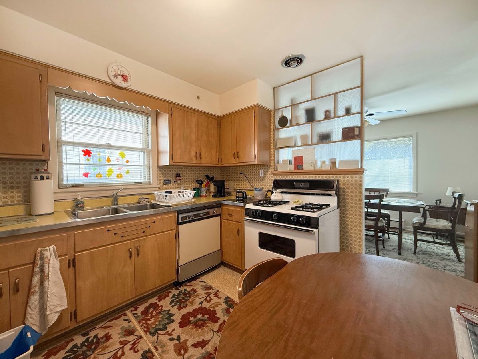
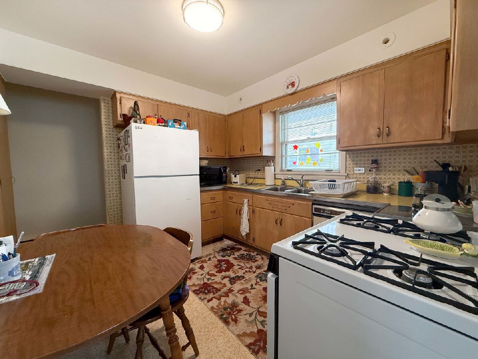
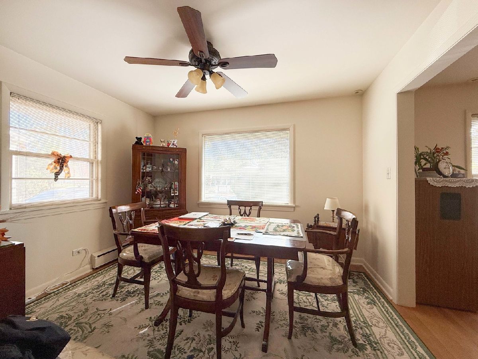
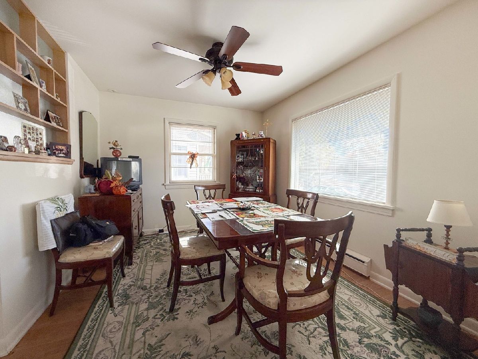
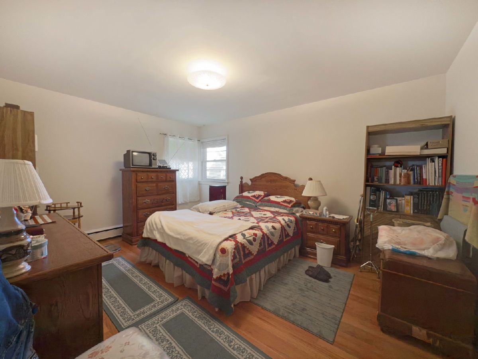
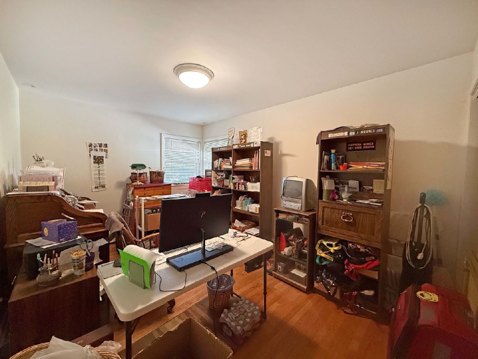
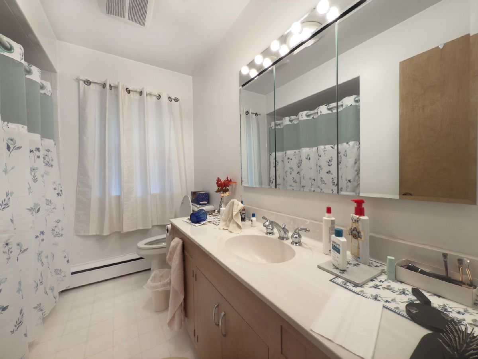
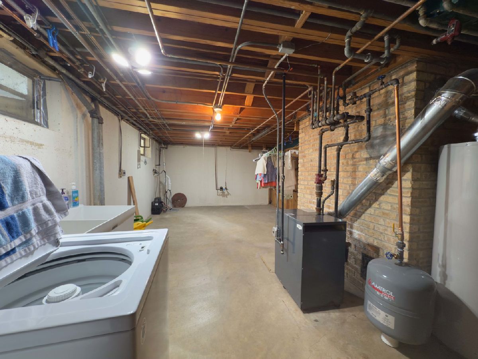
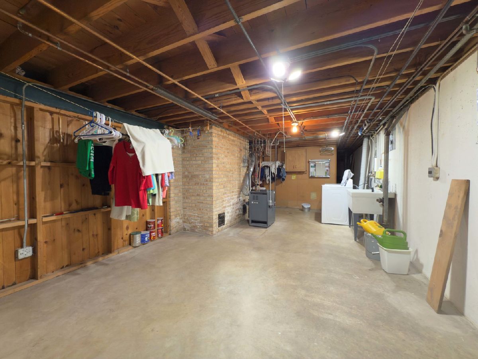
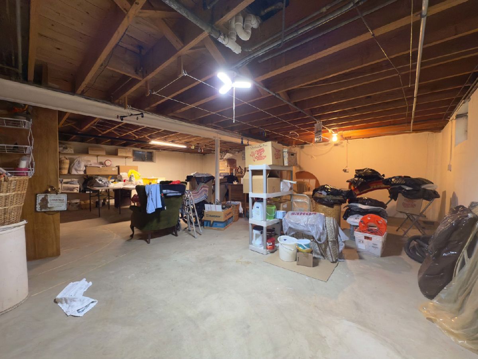
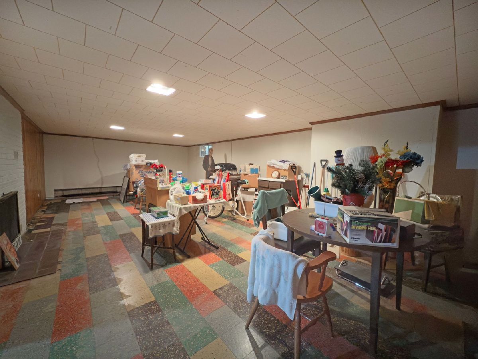
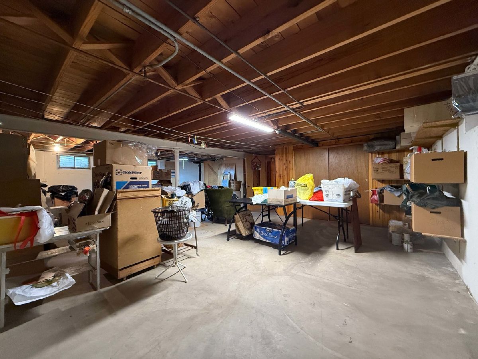
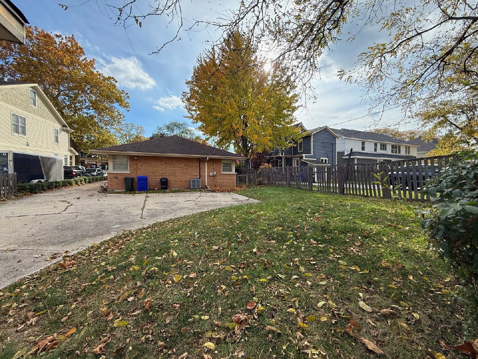
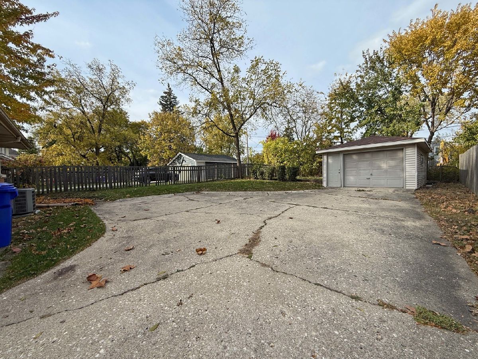
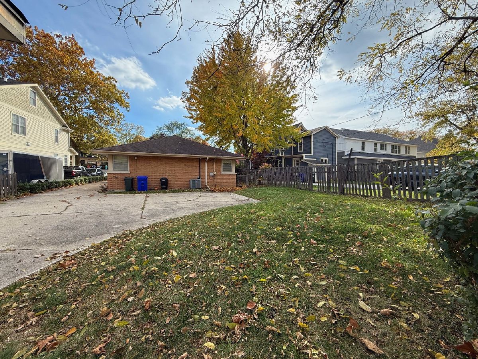
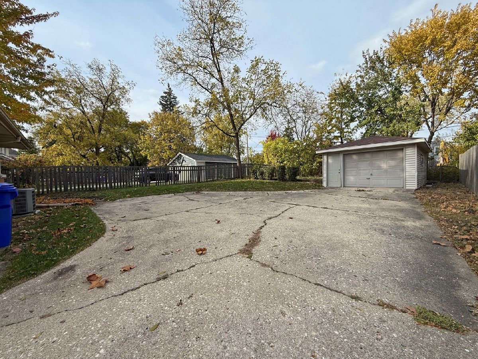
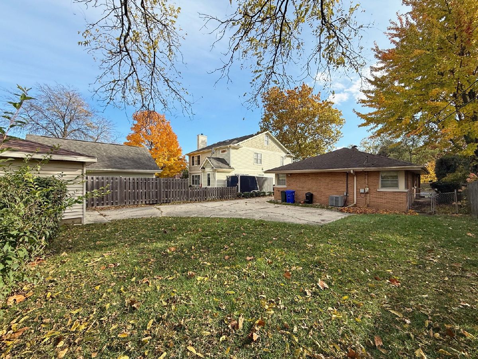
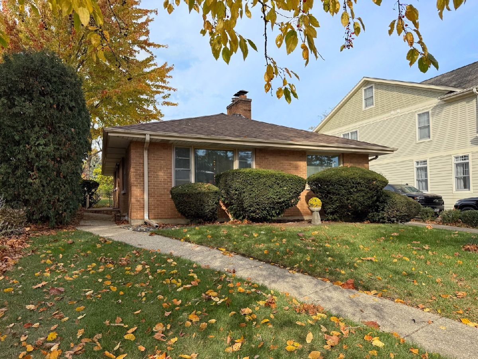
Room Specifics
Total Bedrooms: 3
Bedrooms Above Ground: 3
Bedrooms Below Ground: 0
Dimensions: —
Floor Type: —
Dimensions: —
Floor Type: —
Full Bathrooms: 2
Bathroom Amenities: —
Bathroom in Basement: 0
Rooms: —
Basement Description: —
Other Specifics
| 1 | |
| — | |
| — | |
| — | |
| — | |
| 50 x 160 | |
| — | |
| — | |
| — | |
| — | |
| Not in DB | |
| — | |
| — | |
| — | |
| — |
Tax History
| Year | Property Taxes |
|---|---|
| 2025 | $9,118 |
Contact Agent
Nearby Similar Homes
Nearby Sold Comparables
Contact Agent
Listing Provided By
J.W. Reedy Realty


