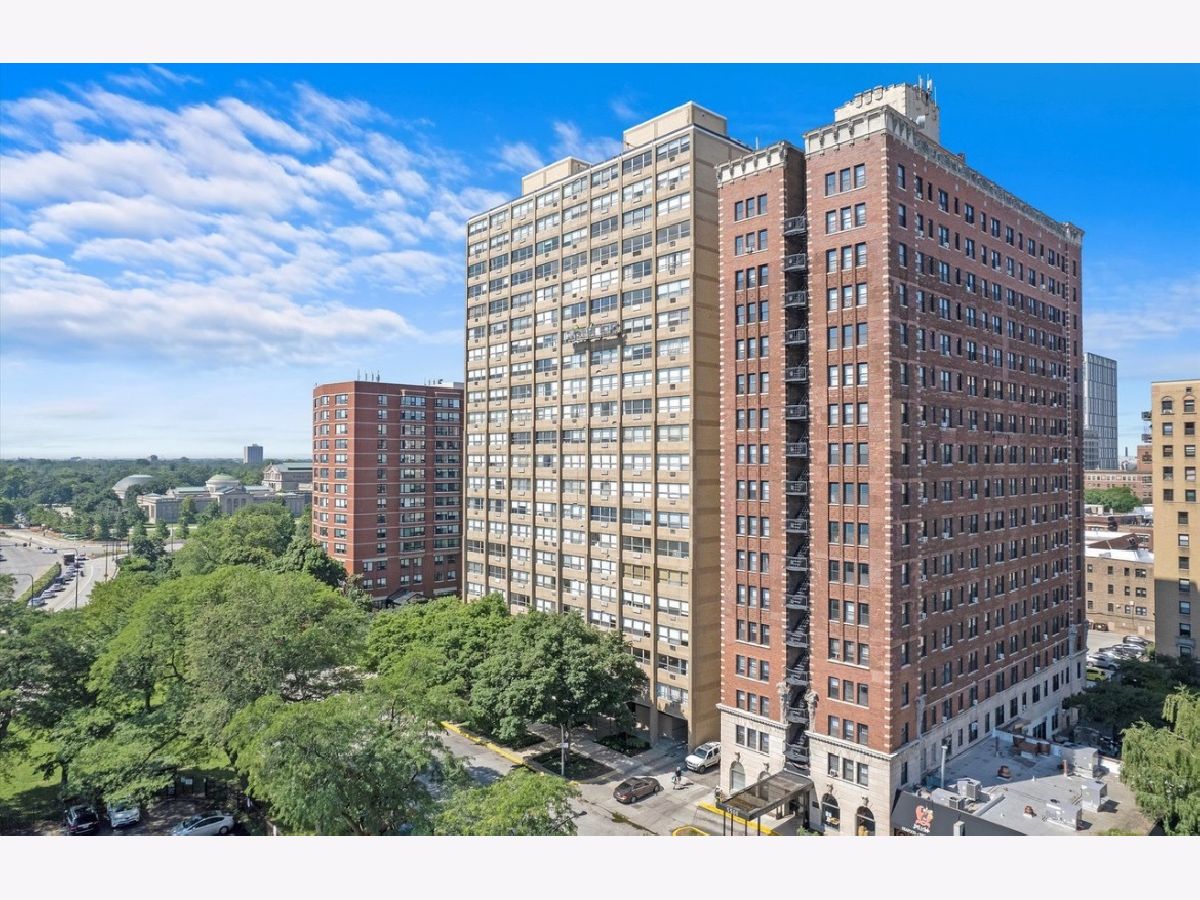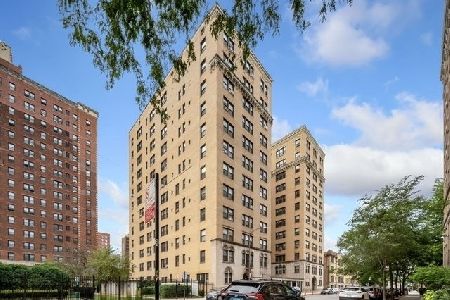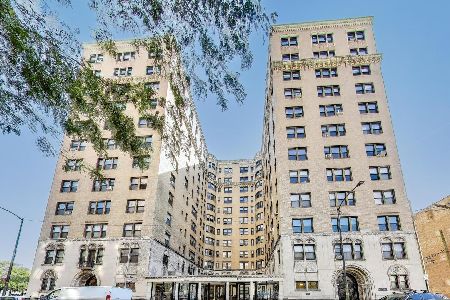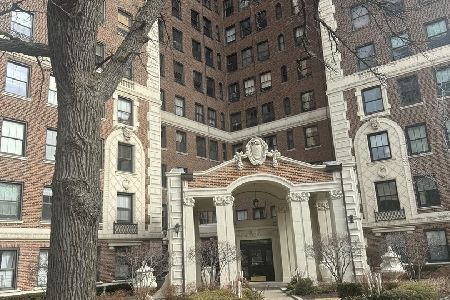5532 Shore Drive, Hyde Park, Chicago, Illinois 60637
$132,000
|
Sold
|
|
| Status: | Closed |
| Sqft: | 1,100 |
| Cost/Sqft: | $136 |
| Beds: | 2 |
| Baths: | 1 |
| Year Built: | 1949 |
| Property Taxes: | $0 |
| Days On Market: | 243 |
| Lot Size: | 0,00 |
Description
Live in a sunny, spacious, mid-century modern 2 BR/1 BA unit at the Promontory Apartments - designed by world-renowned architect Mies van der Rohe. This east-facing apartment has expansive views of Lake Michigan and Promontory Point. The newer galley-style kitchen has ample counter space with upper and lower cabinets for ample storage and views of the community garden. Sustainable cork flooring throughout the space is soft underfoot and easy to maintain. This unit retains a few of the original features and is timeless in its modern appeal. The Association has a healthy reserve with no planned special assessments. On-site parking is available but there is a waiting list; on-street parking and other alternatives are available throughout the neighborhood. Amenities include: laundry room, bike storage, solarium, community garden, and assigned storage. Monthly assessments include: your property taxes, all utilities, 24-hour security, common area maintenance, snow removal, internet, and cable TV. Close to beaches, shops, Trader Joe's, Whole Foods, Walgreens, University of Chicago, Jackson Park Yacht Club, and the Obama Presidential Center. Walk over to the lakefront path for a morning run/ride or stroll over to the Museum of Science and Industry to see the latest exhibit with friends and family. Take Metra or CTA to the loop or hop on DuSable Lake Shore Drive to connect easily to other parts of the city.
Property Specifics
| Condos/Townhomes | |
| 21 | |
| — | |
| 1949 | |
| — | |
| — | |
| Yes | |
| — |
| Cook | |
| — | |
| 1283 / Monthly | |
| — | |
| — | |
| — | |
| 12303131 | |
| 20131030090000 |
Property History
| DATE: | EVENT: | PRICE: | SOURCE: |
|---|---|---|---|
| 17 Nov, 2025 | Sold | $132,000 | MRED MLS |
| 2 Oct, 2025 | Under contract | $150,000 | MRED MLS |
| — | Last price change | $160,000 | MRED MLS |
| 25 Mar, 2025 | Listed for sale | $160,000 | MRED MLS |

















Room Specifics
Total Bedrooms: 2
Bedrooms Above Ground: 2
Bedrooms Below Ground: 0
Dimensions: —
Floor Type: —
Full Bathrooms: 1
Bathroom Amenities: —
Bathroom in Basement: 0
Rooms: —
Basement Description: —
Other Specifics
| — | |
| — | |
| — | |
| — | |
| — | |
| COMMON | |
| — | |
| — | |
| — | |
| — | |
| Not in DB | |
| — | |
| — | |
| — | |
| — |
Tax History
| Year | Property Taxes |
|---|
Contact Agent
Nearby Similar Homes
Nearby Sold Comparables
Contact Agent
Listing Provided By
eXp Realty









