5533 Lincoln Avenue, Morton Grove, Illinois 60053
$849,000
|
For Sale
|
|
| Status: | New |
| Sqft: | 4,780 |
| Cost/Sqft: | $178 |
| Beds: | 4 |
| Baths: | 6 |
| Year Built: | 2008 |
| Property Taxes: | $16,662 |
| Days On Market: | 4 |
| Lot Size: | 0,00 |
Description
ALL-BRICK. CUSTOM-BUILT. FOUR LEVELS OF MODERN LIVING. Welcome to 5533 Lincoln Ave, a custom all-brick residence that commands attention with four full levels of intelligently designed living space. Elevated above neighboring homes, this modern residence captures beautiful, unobstructed views and an impressive sense of light and openness rarely found in Morton Grove. ---|--- MAIN LEVEL: Smartly divided into distinct yet connected zones, offering a natural balance of flow and definition. A welcoming foyer opens to a living and dining room arrangement designed for entertaining, complete with a built-in butler's station with upper and lower cabinetry, granite counter, and sink for convenient serving and storage. On the opposite side, the kitchen and family room create a relaxed, open hub featuring granite counters, custom cabinetry, and a counter-height dining area perfect for everyday meals or gathering with friends. A main-level bedroom with a private en suite bath adds versatility for guests, a home office, or multi-generational living. From the family room, step into the enclosed screened porch--a seamless extension of the main living space that connects to the backyard for indoor-outdoor comfort. ---|--- SECOND LEVEL: Offers private retreats for every household member. Each bedroom features its own en suite bath, ensuring comfort and privacy. The primary suite stands out with a generous layout, refined finishes, and ample storage. On the same level, a loft with a wet bar opens onto a private terrace with sweeping, unobstructed views--a perfect setting for morning coffee, sunset gatherings, or quiet reflection. A dedicated laundry room adds convenience to daily life. ---|--- UPPER & LOWER LEVELS: The upper and lower levels expand the home's versatility even further. Above, the top-level space delivers elevated views from every angle and impressive flexibility--ideal for a game room, home theater, office, or creative studio. Thoughtfully designed, it includes generous finished storage areas and a built-in sink, a practical addition whether used as a creative workspace, retreat, or den. Below, the garden-level lower floor offers a bright, fully finished living area with a full bath and two private foyers--one from the garage and another from the backyard--each with its own coat closet. High ceilings and multiple privacy windows fill the space with soft, natural light, creating a comfortable extension of the home rather than a traditional basement. Ideal for recreation, fitness, guests, or extended living, this level blends comfort, function, and flexibility in equal measure. ---|--- GARAGE & EXTERIOR: Includes a 2.5-car garage with built-in storage and a large finished nook within the garage--a versatile space perfect for a workshop and additional storage. The all-brick exterior, modern architectural lines, and curated landscaping create a timeless presence that mirrors the home's refined interior. ---|--- LOCATION: Situated in a prime Morton Grove neighborhood, the home offers easy access to parks, forest preserves with bike and walking trails, top-rated schools, dining, shopping, Metra, and expressways. With four levels of purposeful design, 5533 Lincoln Ave combines modern function, architectural sophistication, and everyday livability--a rare opportunity in today's market.
Property Specifics
| Single Family | |
| — | |
| — | |
| 2008 | |
| — | |
| — | |
| No | |
| — |
| Cook | |
| — | |
| 0 / Not Applicable | |
| — | |
| — | |
| — | |
| 12514319 | |
| 10211300230000 |
Nearby Schools
| NAME: | DISTRICT: | DISTANCE: | |
|---|---|---|---|
|
High School
Niles West High School |
219 | Not in DB | |
Property History
| DATE: | EVENT: | PRICE: | SOURCE: |
|---|---|---|---|
| 10 Nov, 2025 | Listed for sale | $849,000 | MRED MLS |
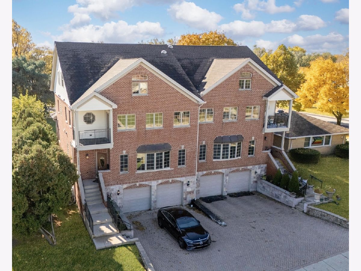
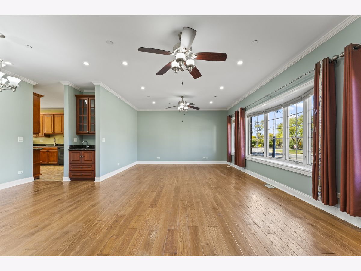
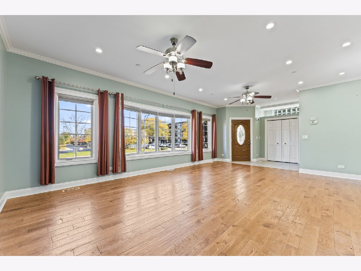
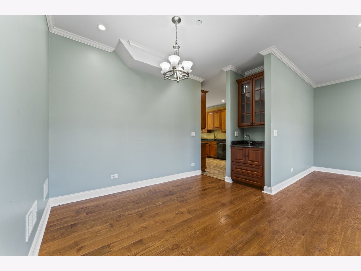
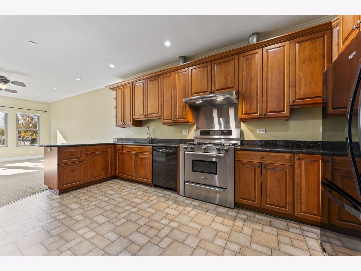
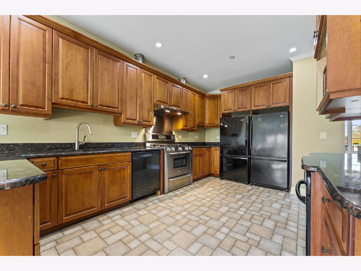
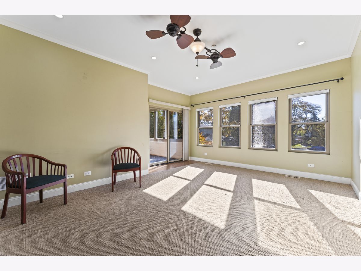
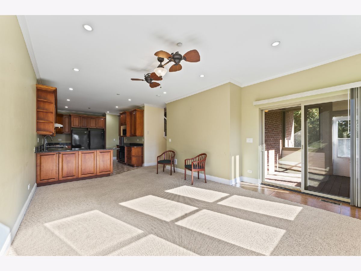
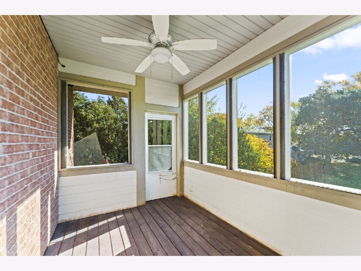
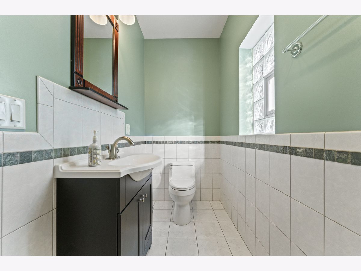
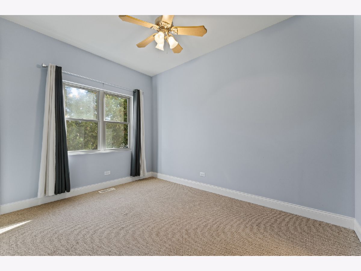
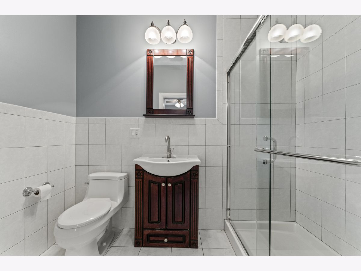
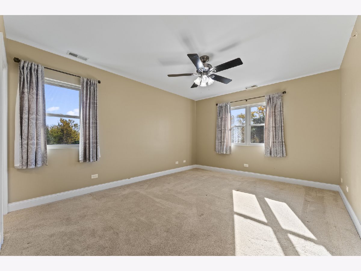
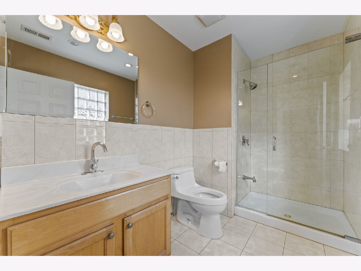
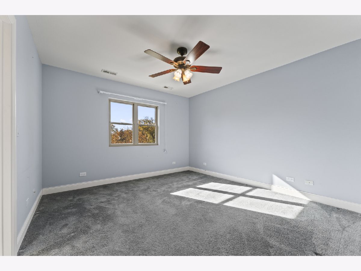
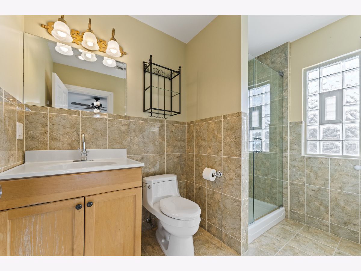
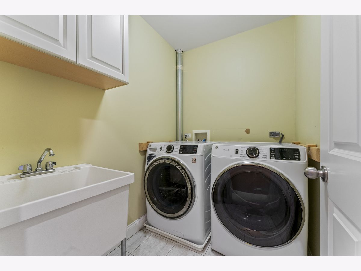
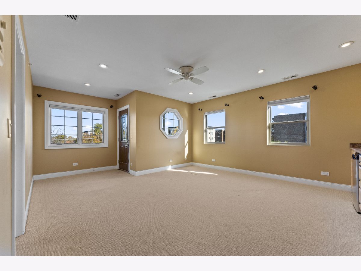
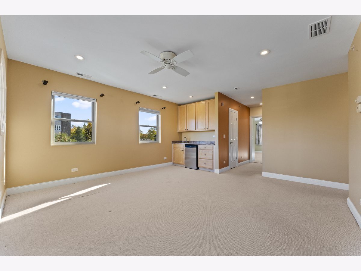
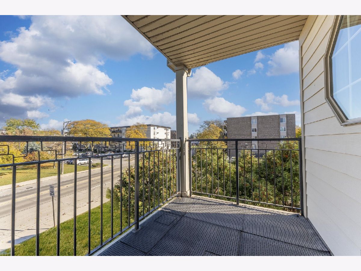
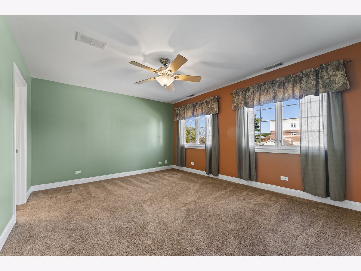
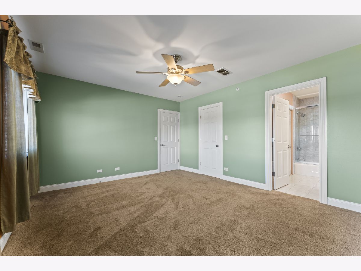
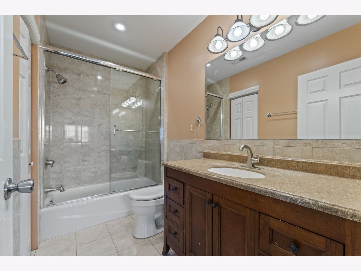
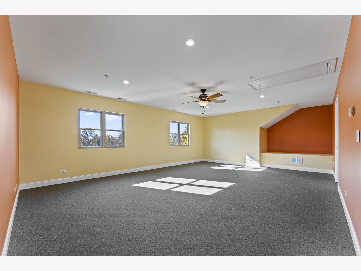
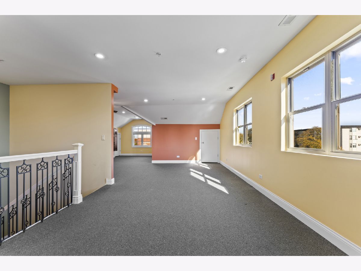
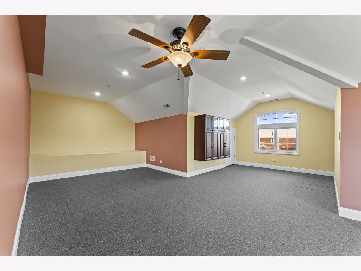
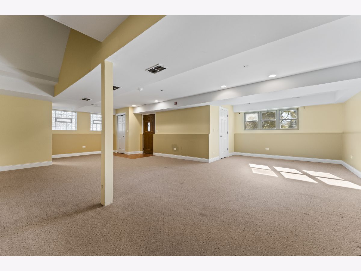
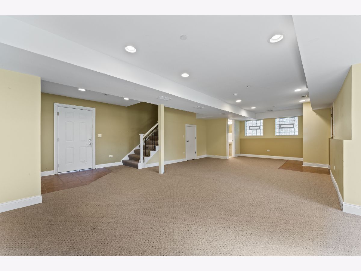
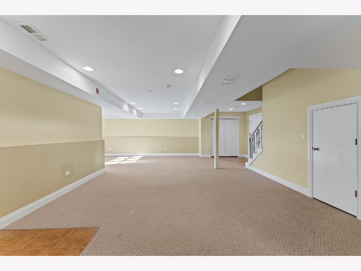
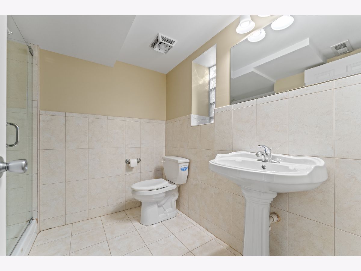
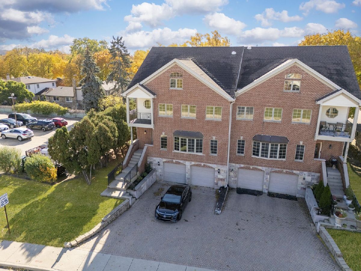
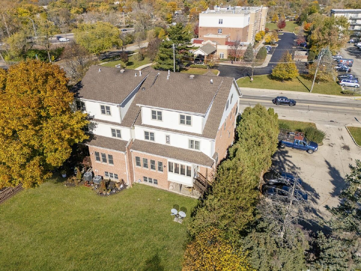
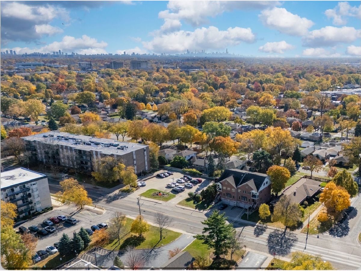
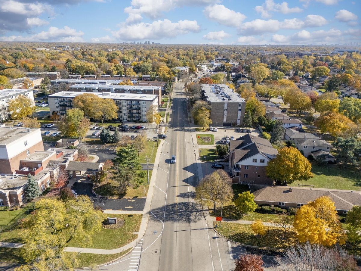
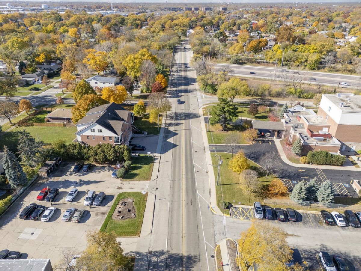
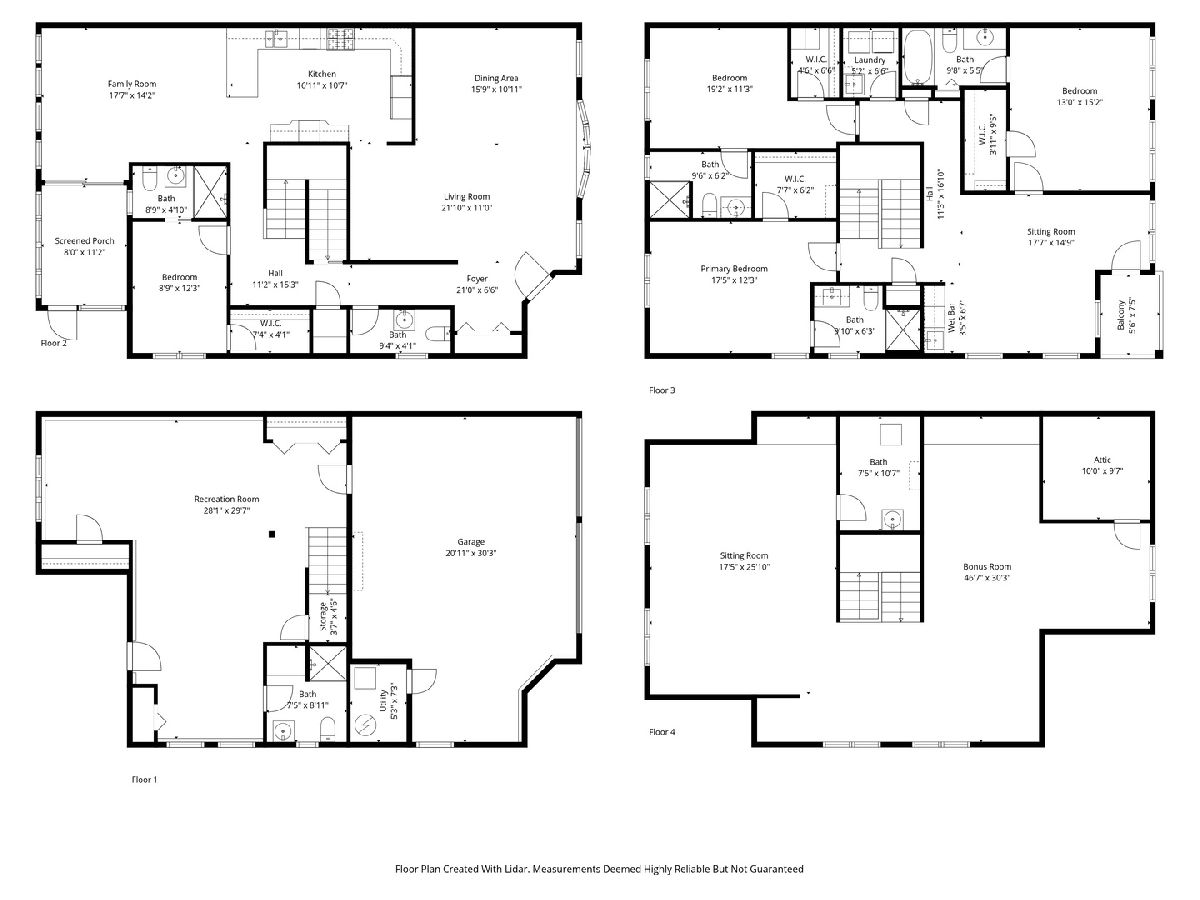
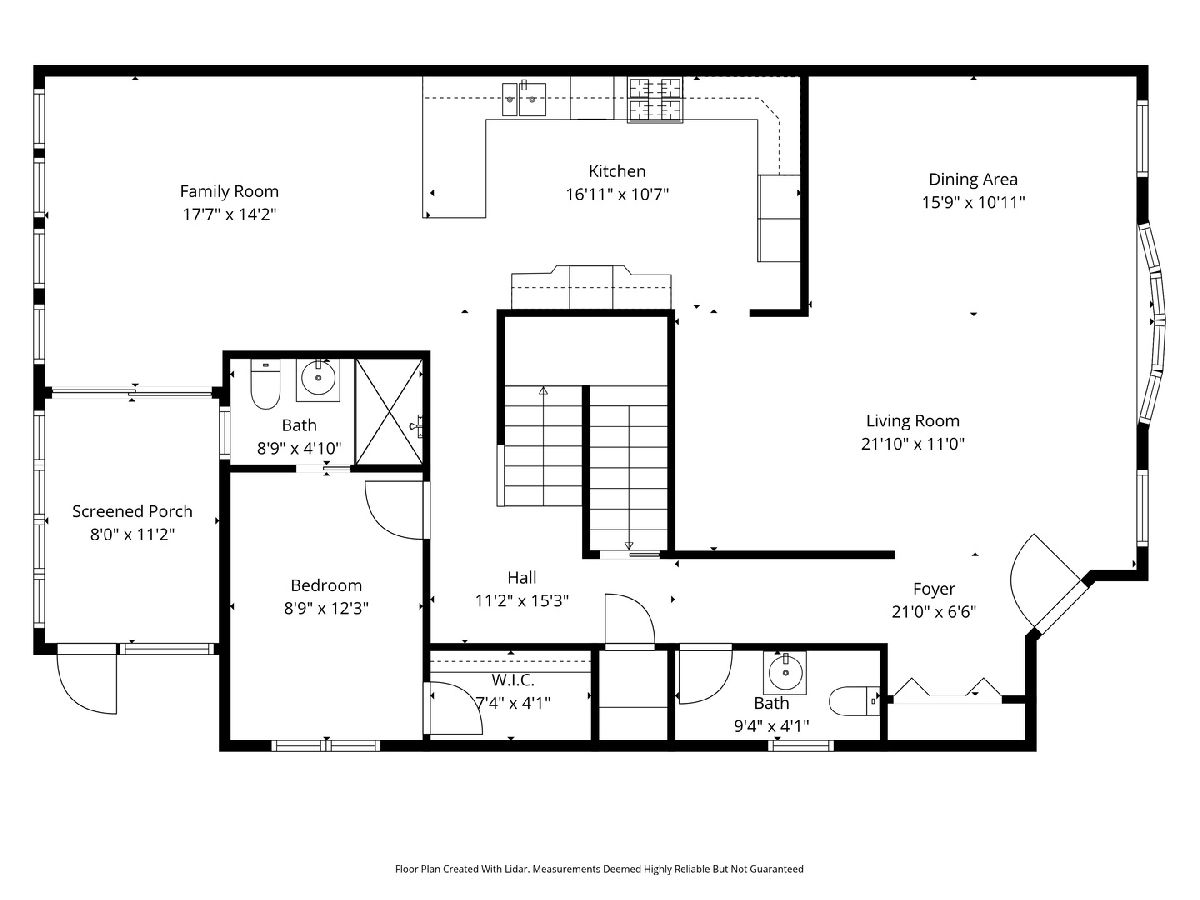
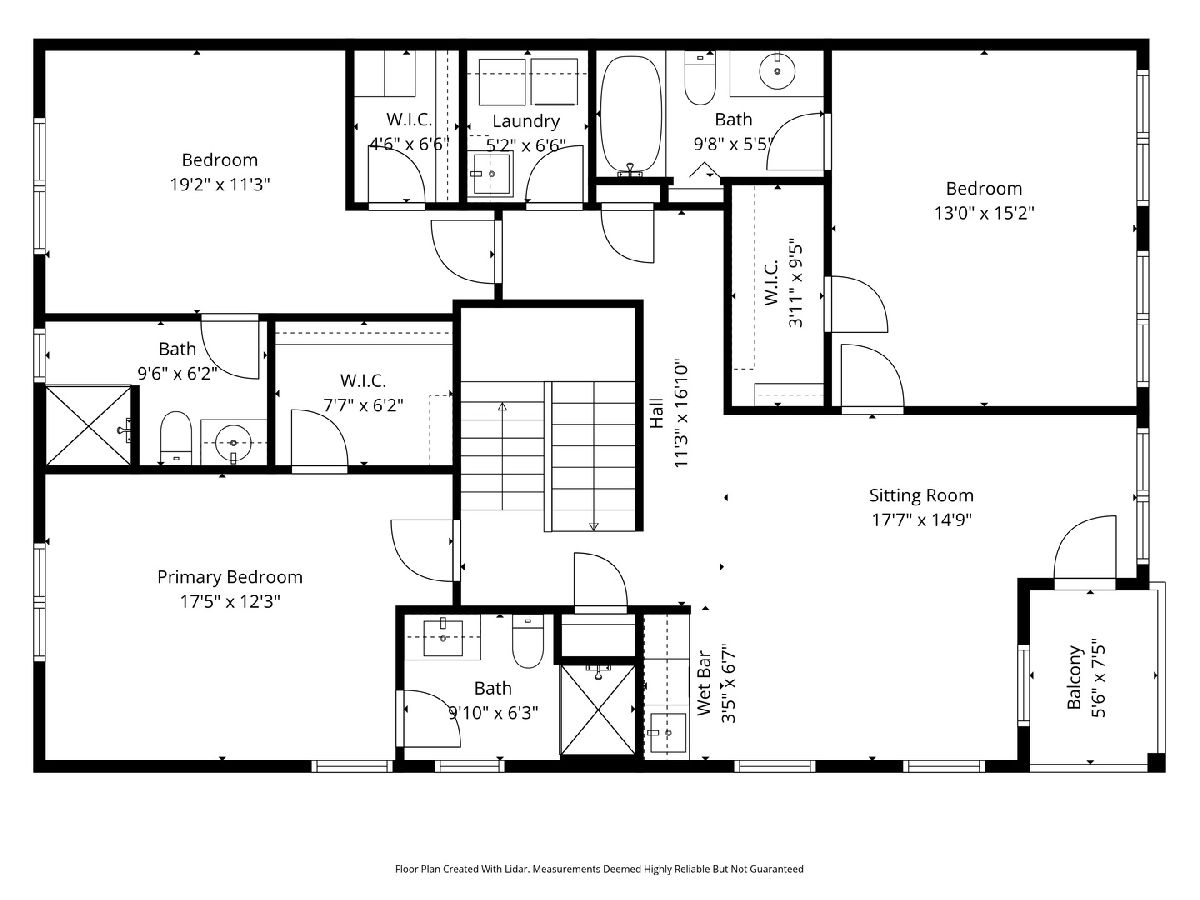
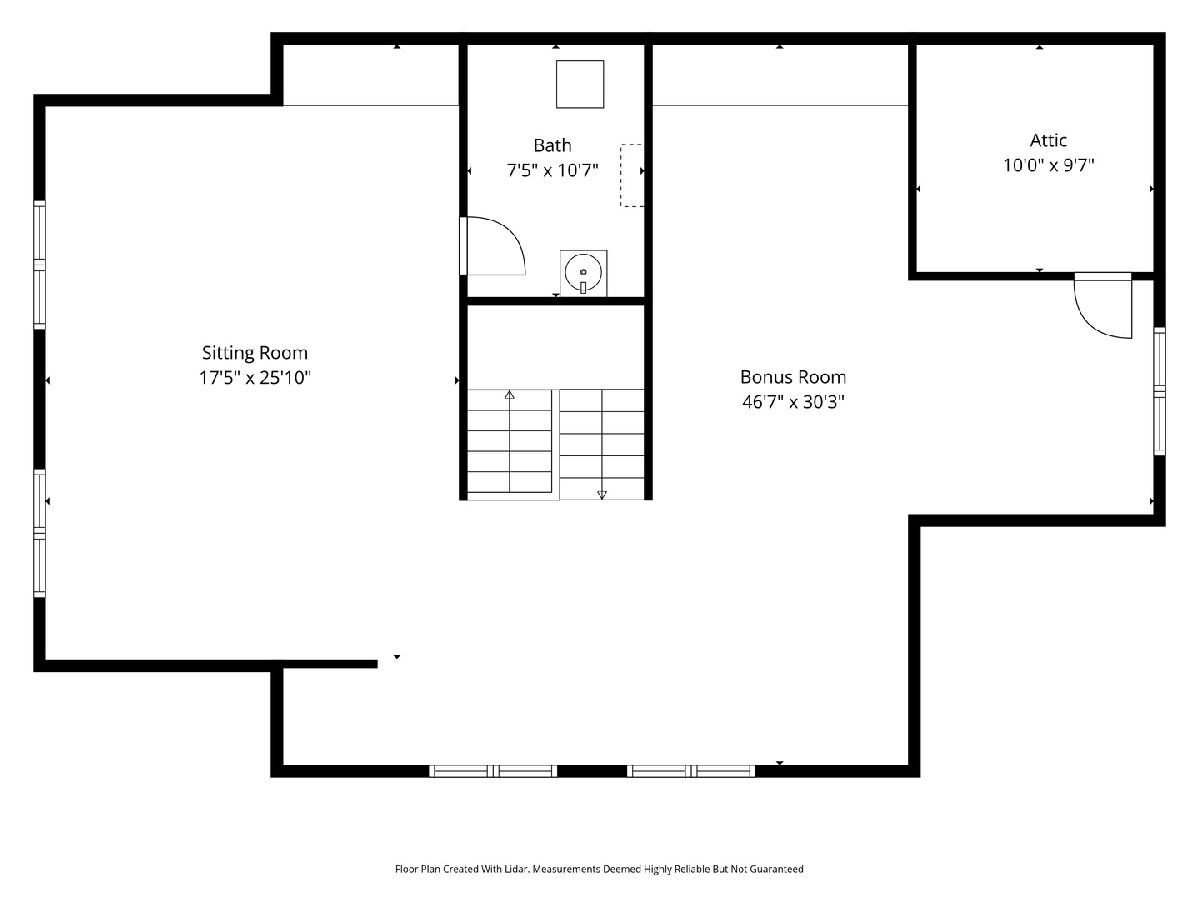
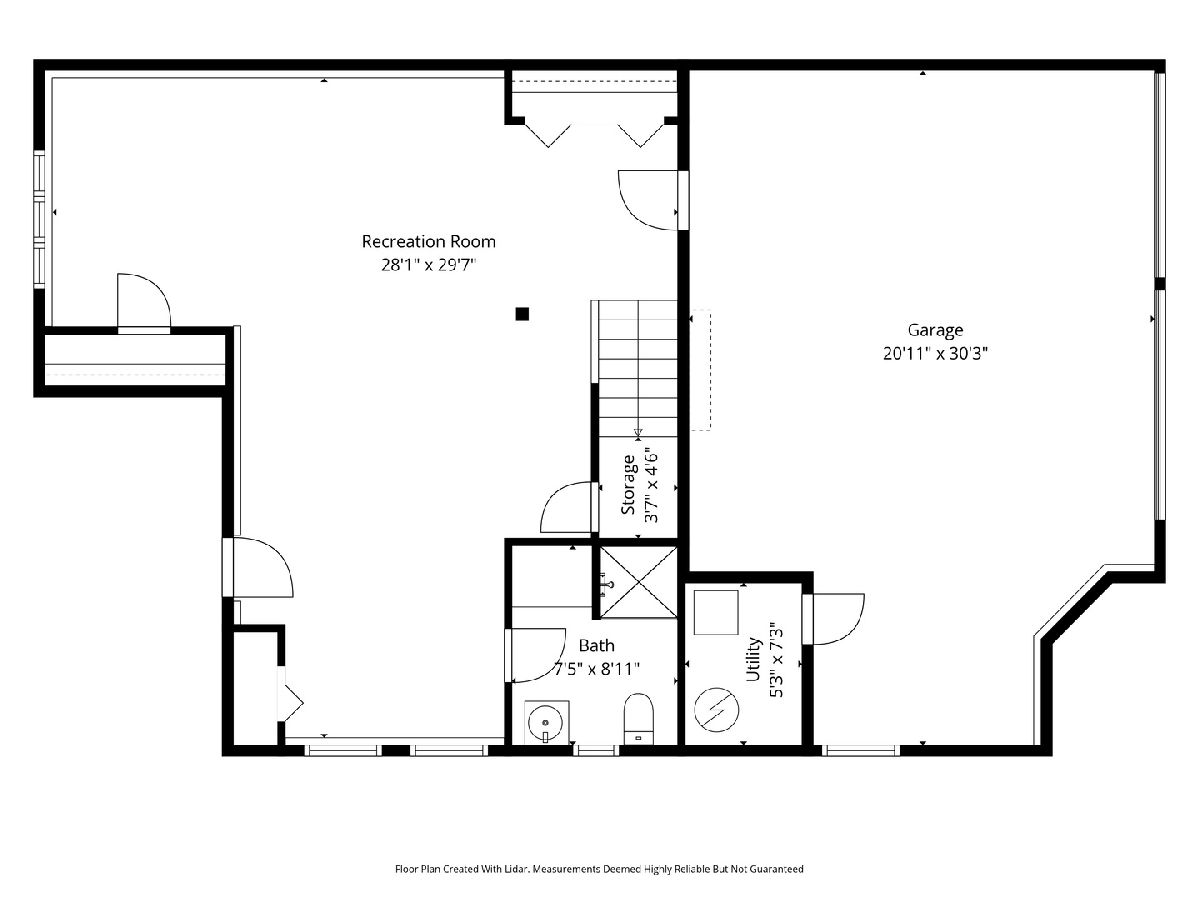
Room Specifics
Total Bedrooms: 4
Bedrooms Above Ground: 4
Bedrooms Below Ground: 0
Dimensions: —
Floor Type: —
Dimensions: —
Floor Type: —
Dimensions: —
Floor Type: —
Full Bathrooms: 6
Bathroom Amenities: Separate Shower,Accessible Shower,Double Sink,Soaking Tub
Bathroom in Basement: 1
Rooms: —
Basement Description: —
Other Specifics
| 2.5 | |
| — | |
| — | |
| — | |
| — | |
| 35 X 100 | |
| — | |
| — | |
| — | |
| — | |
| Not in DB | |
| — | |
| — | |
| — | |
| — |
Tax History
| Year | Property Taxes |
|---|---|
| 2025 | $16,662 |
Contact Agent
Contact Agent
Listing Provided By
Real 1 Realty


