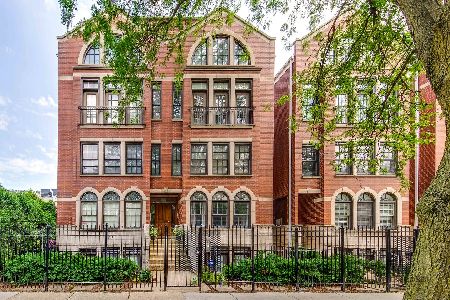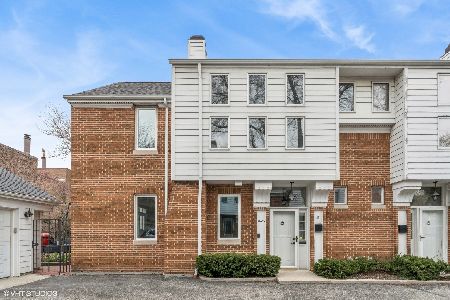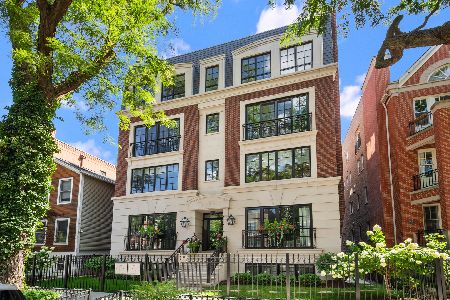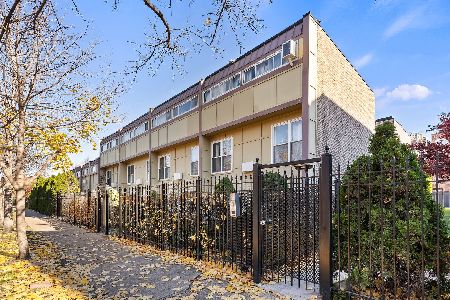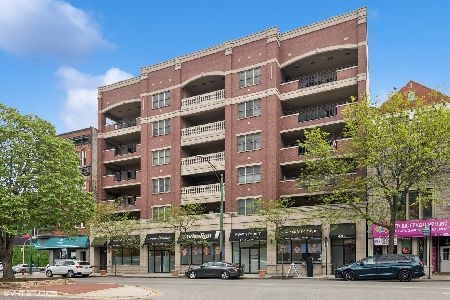557 Eugenie Street, Lincoln Park, Chicago, Illinois 60614
$1,195,000
|
For Sale
|
|
| Status: | Contingent |
| Sqft: | 2,700 |
| Cost/Sqft: | $443 |
| Beds: | 3 |
| Baths: | 3 |
| Year Built: | 1982 |
| Property Taxes: | $12,382 |
| Days On Market: | 6 |
| Lot Size: | 0,00 |
Description
Located in Lincoln Park's premier Old Town residential pocket, this extra-wide 3-bedroom, 3-bath townhome offers approximately 2,700 square feet of innovative architectural design and modern functionality. It is the ideal, affordable single-family alternative. Fully renovated in 2021/2 by Weninger Interiors and AG Gallery, the main level embodies thoughtful and intentional detail-no element has been overlooked. The expansive kitchen serves as the centerpiece of the home, showcasing a sophisticated two-tone aesthetic: sleek, all-white high-gloss cabinetry with white quartz countertops on the cooking side, and a contrasting walnut-finished wet bar featuring instant hot, filtered water, a wine and beverage fridge, and pull-and-flip cabinets on the entertaining side. Radiant-heated porcelain tile flooring spans the entire level, while KitchenAid and Bosch stainless steel appliances, an induction cooktop, and elegant recessed lighting elevate the space. The custom cabinetry features pull-out shelves and drawer organizers for maximum organization and ease of use. This impressive kitchen comfortably accommodates dining for twelve and opens to a beautiful & inviting, private, brick-paved 400-square-foot landscaped patio. The second level features a spacious, light-filled living room with a wood-burning fireplace, solid oak built-ins, red oak flooring, and a balcony that overlooks the lovely patio below. A large bedroom with bay windows, built-in seating, and generous storage is located across the staircase, and has an adjacent updated full bath with a walk-in shower. A fully wired, cleverly designed office completes this level. The third floor offers the stunning primary suite with cathedral ceilings, skylights, transom windows, and custom closets that feature opaque glass doors and built-ins, as well as a dedicated vanity nook. The sleek, spa-quality en-suite bath features a luxurious wet room with a soaking tub and a separate shower, both with glass shower doors, as well as double sinks and a contemporary vanity. A bright, generously sized third bedroom ensuite with a modern appointed bath completes the top floor, while a Miele stackable washer dryer is conveniently located in the hall between the two bedrooms. Additional attic storage has been built into the ceiling. An attached garage space with one exterior driveway parking space completes this offering. Walk to Old Town Triangle, Lincoln and LaSalle Elementary Schools, Lincoln Park High School, and several top-rated preschools and private schools. Just moments from Wells Street, North & Clybourn dining and shopping, Lincoln Park, the Zoo, and the Lakefront. Easy access to the Red and Brown Lines. Invest in both lifestyle and design that will suit your needs for years to come with this exceptional, stunning turnkey residence. 2021 Lennox Furnace and A/C. Please find a list of all renovations, upgrades, and floor plan under additional information.
Property Specifics
| Condos/Townhomes | |
| 3 | |
| — | |
| 1982 | |
| — | |
| Townhouse | |
| No | |
| — |
| Cook | |
| — | |
| 670 / Monthly | |
| — | |
| — | |
| — | |
| 12497700 | |
| 14333250711005 |
Nearby Schools
| NAME: | DISTRICT: | DISTANCE: | |
|---|---|---|---|
|
Grade School
Lincoln Elementary School |
299 | — | |
|
High School
Lincoln Park High School |
299 | Not in DB | |
Property History
| DATE: | EVENT: | PRICE: | SOURCE: |
|---|---|---|---|
| 25 Apr, 2014 | Sold | $630,000 | MRED MLS |
| 26 Jan, 2014 | Under contract | $625,000 | MRED MLS |
| 21 Jan, 2014 | Listed for sale | $625,000 | MRED MLS |
| 19 Apr, 2019 | Sold | $685,000 | MRED MLS |
| 18 Mar, 2019 | Under contract | $699,000 | MRED MLS |
| — | Last price change | $715,000 | MRED MLS |
| 23 Jan, 2019 | Listed for sale | $715,000 | MRED MLS |
| 19 Oct, 2025 | Under contract | $1,195,000 | MRED MLS |
| 17 Oct, 2025 | Listed for sale | $1,195,000 | MRED MLS |
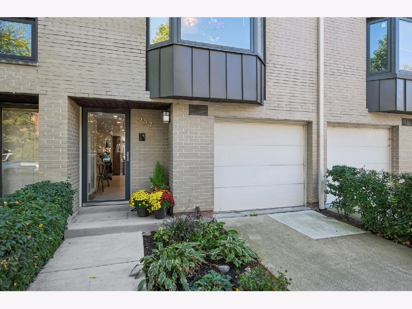
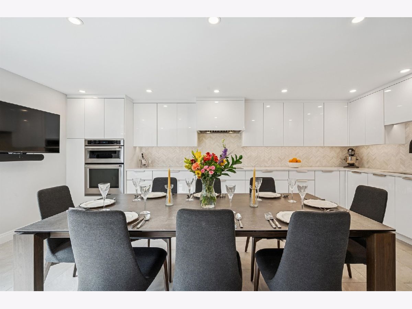
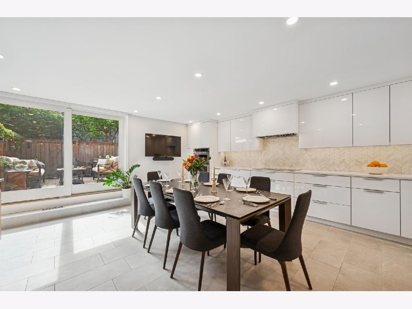
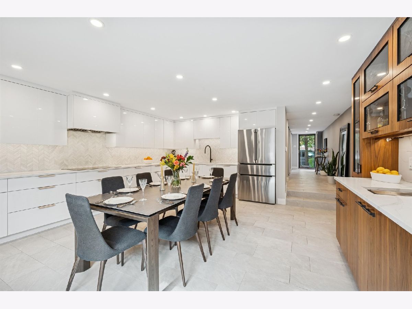
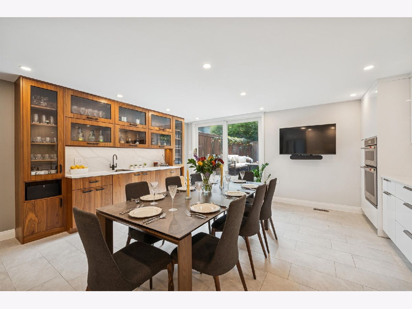
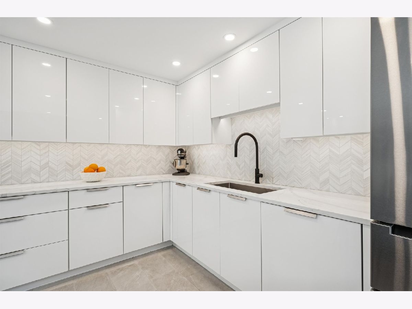
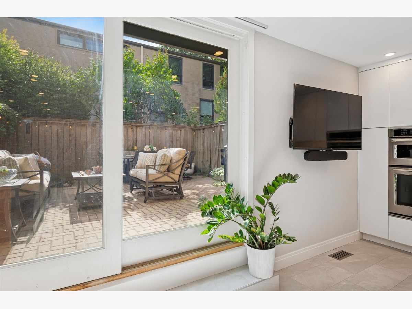
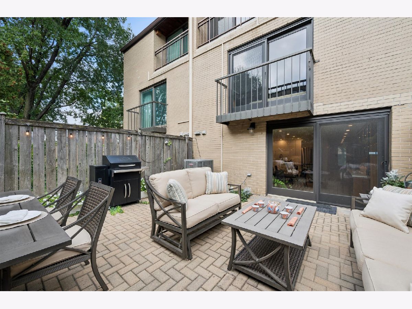
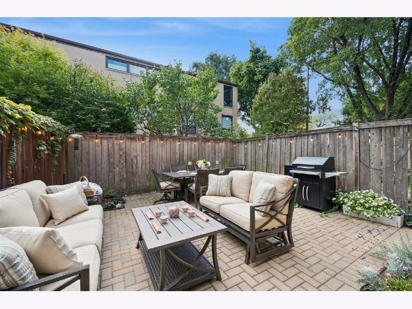
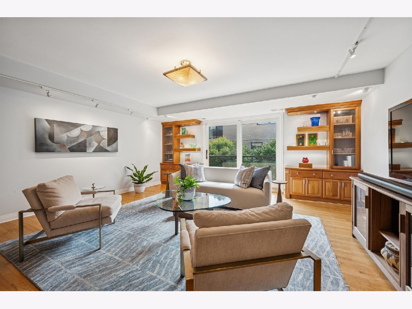
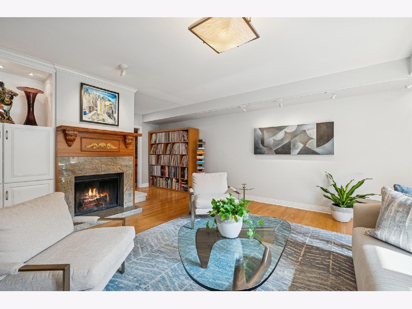
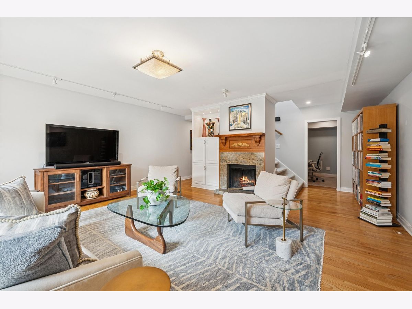
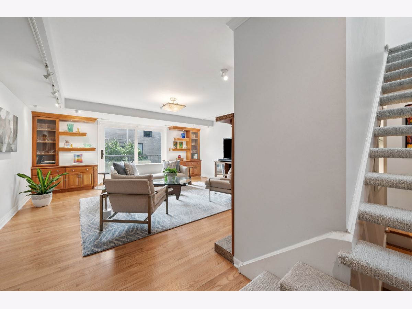
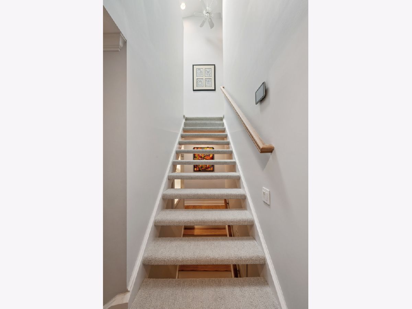
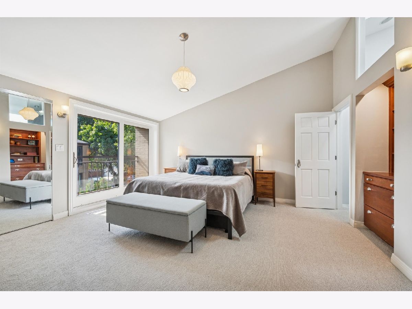
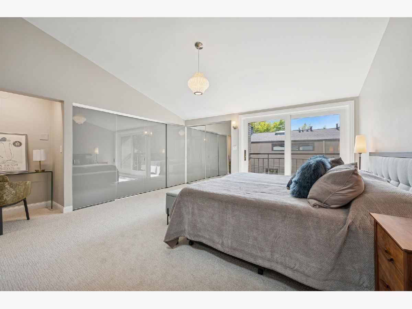
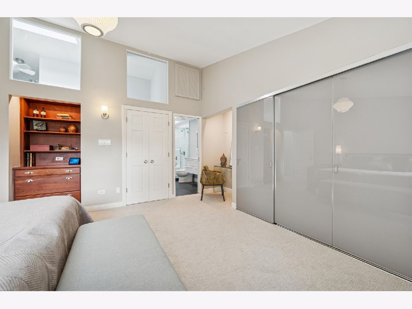
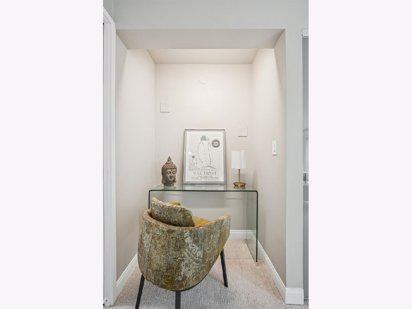
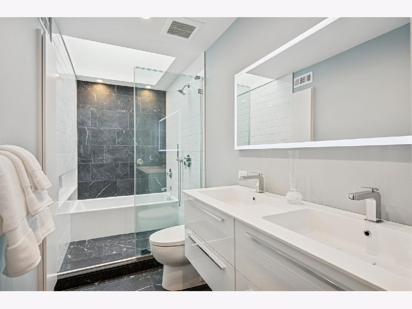
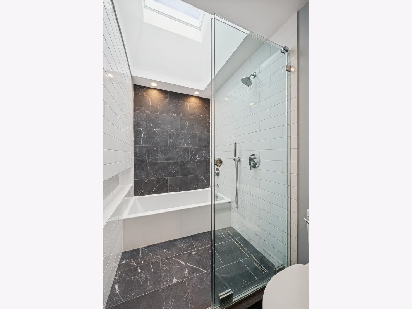
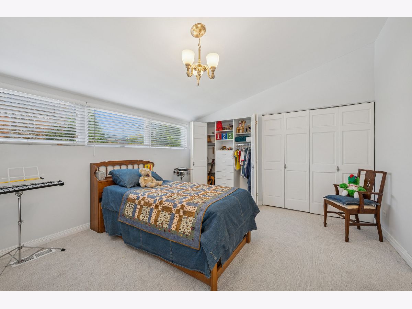
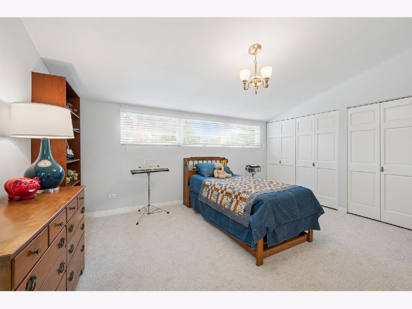
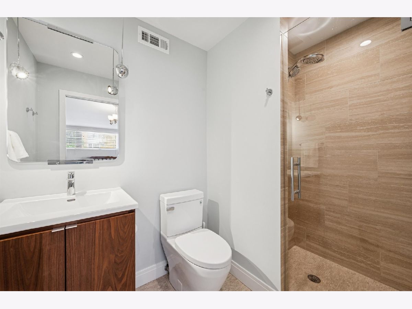
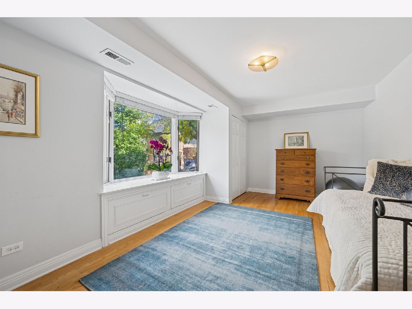
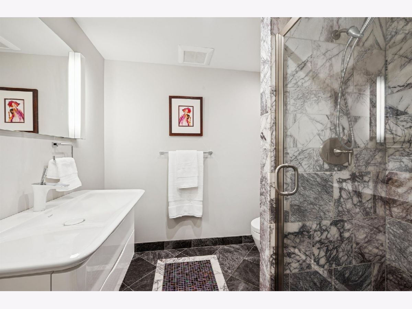
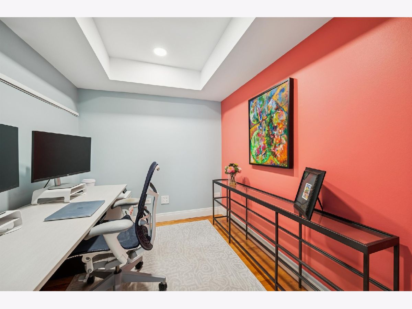
Room Specifics
Total Bedrooms: 3
Bedrooms Above Ground: 3
Bedrooms Below Ground: 0
Dimensions: —
Floor Type: —
Dimensions: —
Floor Type: —
Full Bathrooms: 3
Bathroom Amenities: Separate Shower
Bathroom in Basement: 0
Rooms: —
Basement Description: —
Other Specifics
| 1 | |
| — | |
| — | |
| — | |
| — | |
| Common | |
| — | |
| — | |
| — | |
| — | |
| Not in DB | |
| — | |
| — | |
| — | |
| — |
Tax History
| Year | Property Taxes |
|---|---|
| 2014 | $8,029 |
| 2019 | $10,097 |
| 2025 | $12,382 |
Contact Agent
Nearby Similar Homes
Nearby Sold Comparables
Contact Agent
Listing Provided By
Jameson Sotheby's Intl Realty

