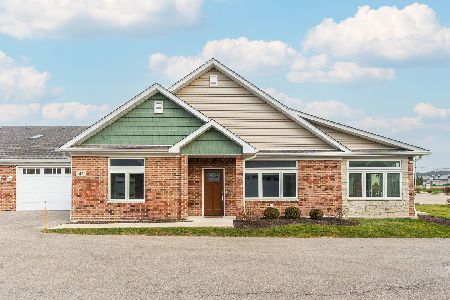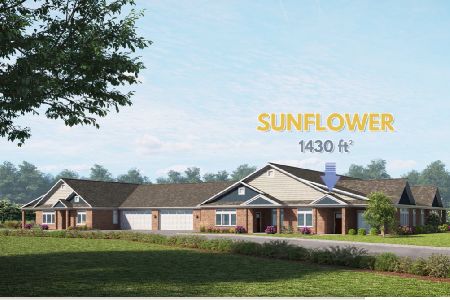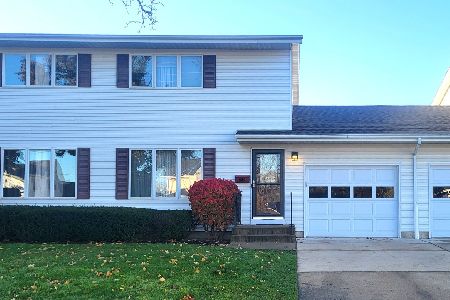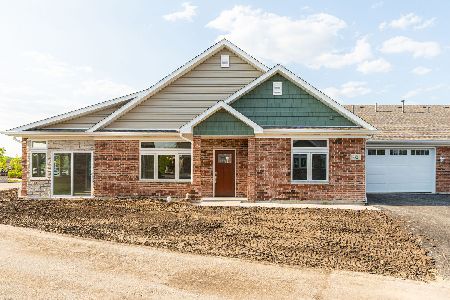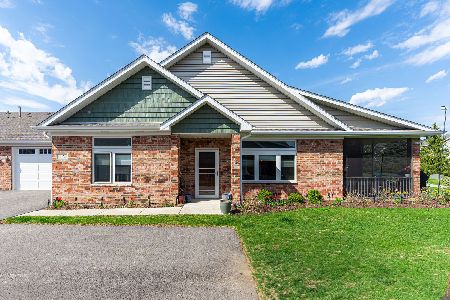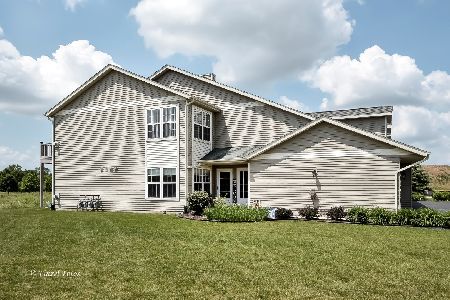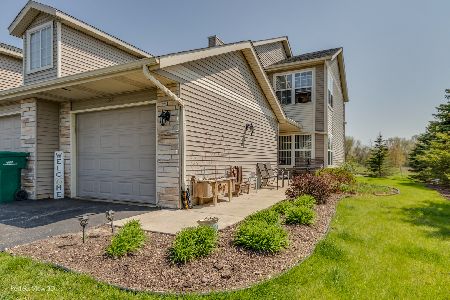56 Briden Lane, Sycamore, Illinois 60178
$597,500
|
For Sale
|
|
| Status: | Pending |
| Sqft: | 3,210 |
| Cost/Sqft: | $186 |
| Beds: | 2 |
| Baths: | 3 |
| Year Built: | 2021 |
| Property Taxes: | $15,075 |
| Days On Market: | 142 |
| Lot Size: | 0,00 |
Description
Proudly revealing this exquisite condominium home that embraces "million-dollar views!" Nestled at the southeast corner of the Old Mill Park 55-Plus community, immerse yourself in this tranquil pond and open park setting, offering walking trails, a magical tree-covered walking path, a picnic pavilion, and a playground. You will fall in love with this picturesque setting! A sophisticated entry door welcomes you into a gorgeous 3,210 finished sq. ft. home showcasing timeless beauty and seldom-seen upgrades. Transom windows galore, dramatic light fixtures, an abundance of recessed lighting, volume ceiling heights, luxury vinyl-planked flooring, white paneled doors and millwork, a captivating floor plan, and a stunning interior color palette create a spectacular ambiance and feel-good home. You will discover a fabulously designed dining room for all your special gatherings. The living room is positioned in the heart of this lovely home and showcases a floor-to-ceiling stacked stone gas log-lit fireplace. Soaring white 50" Brakur cabinetry, classy tiled backsplash, and inspiring white quartz that features graceful gray veins, are a perfect marriage of classic and contemporary. Pull-out, dovetail, deep, and soft-close drawers, a walk-in pantry with prep counter, premier KitchenAid stainless steel appliances, reverse osmosis dispenser, premium black fixtures, and a contrasting seven-foot-wide breakfast bar and island present exceptional performance while meeting effortless elegance. Relax and enjoy the sun-filled vaulted area, presenting 3-way panoramic views of the scenic outdoors. An enclosed and insulated back porch hosts brick and wainscoting wall detail, tongue and groove ceiling, offering access to the grilling deck with a natural gas line. White, sleek French doors open into an office. A grand entry to the owner's bedroom suite will surprise and delight you! The luxury spa-like bath highlights a freestanding soaker tub enhanced by a black subway tiled wall and striking suspended glass pendant lighting. Custom walk-in tiled shower, vanity with quartz tops and two undermount sinks, and a spacious "dream" walk-in closet, meticulously crafted to reflect your unique style and lifestyle, creating a relaxing and luxurious sanctuary. Bedroom #2 connects to the office space through a pocket door. There is a pretty shared bath equipped with a 5' wide tiled shower, a comfort-height vanity with a quartz top, and a linen closet. Front-load Electrolux LuxCare washer and dryer, and coat closet are strategically situated near the 3-car insulated and drywalled garage. An open modern staircase featuring wire balusters graciously leads you to the amazing finished lookout lower level, providing an additional 1,400 sq. ft. of living space for your entertainment and use! There is a game area, family room, and recreation space, a 3rd bedroom with two walk-in closets and daylight windows, a 3rd bathroom with a linen closet, and 4 ceiling-light fans. Plenty of storage space, a high-efficiency furnace, a 50-gallon water heater, and a water softener complete this custom-finished daylight basement. WAIT... THERE IS SO MUCH MORE! The Old Mill Park Private 55 Plus Clubhouse just opened in 2025; check out the clubhouse photos and its floor plan! This private clubhouse is 6,500 sq. ft. and features indoor and outdoor pickleball, a large clubroom, kitchen and dining space, fitness center/yoga studio, bathrooms, billiards room featuring indoor shuffleboard and darts, botanical gardens, a fireside screened-in patio, outdoor patio, and a lifestyle director who coordinates weekly activities to enhance a high-quality lifestyle and pure enjoyment! "IMAGINE... this could be your NEW lovely HOME, awe-inspiring outdoor SETTING, and private CLUBHOUSE with sensational AMENITIES!"
Property Specifics
| Condos/Townhomes | |
| 1 | |
| — | |
| 2021 | |
| — | |
| — | |
| No | |
| — |
| — | |
| Old Mill Park | |
| 412 / Monthly | |
| — | |
| — | |
| — | |
| 12451086 | |
| 0629477045 |
Nearby Schools
| NAME: | DISTRICT: | DISTANCE: | |
|---|---|---|---|
|
Middle School
Sycamore Middle School |
427 | Not in DB | |
|
High School
Sycamore High School |
427 | Not in DB | |
Property History
| DATE: | EVENT: | PRICE: | SOURCE: |
|---|---|---|---|
| 10 Dec, 2021 | Sold | $543,173 | MRED MLS |
| 22 Dec, 2020 | Under contract | $344,900 | MRED MLS |
| 3 Dec, 2020 | Listed for sale | $344,900 | MRED MLS |
| 13 Sep, 2025 | Under contract | $597,500 | MRED MLS |
| 21 Aug, 2025 | Listed for sale | $597,500 | MRED MLS |
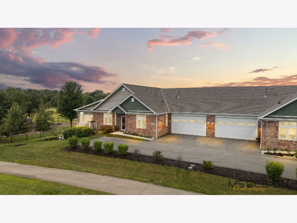
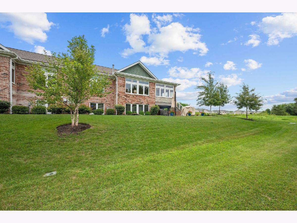
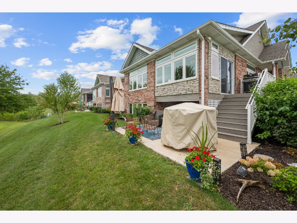
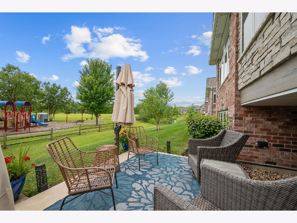
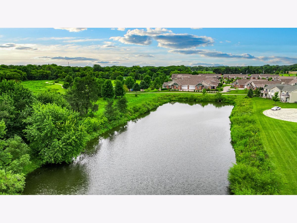
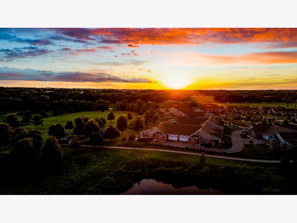
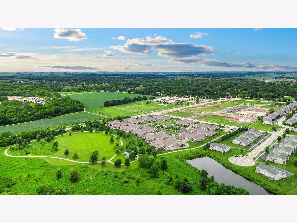
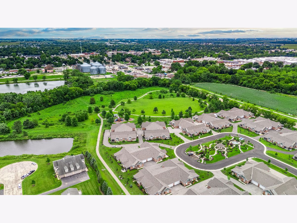
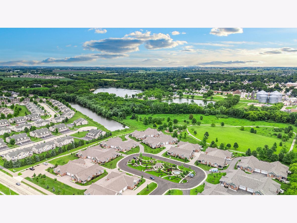
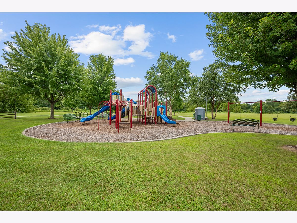
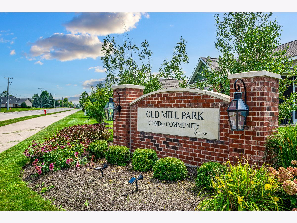
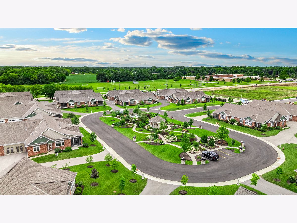
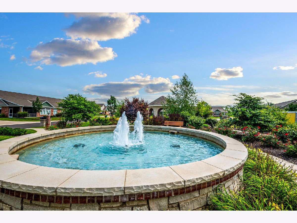
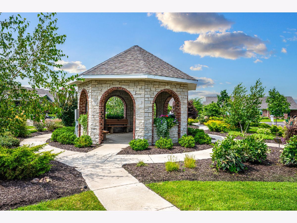
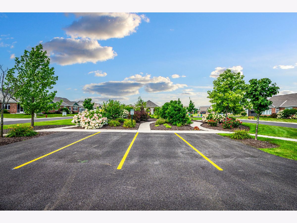
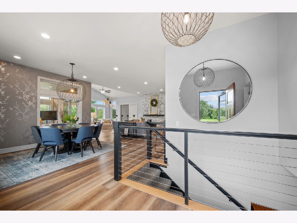
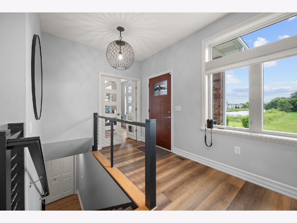
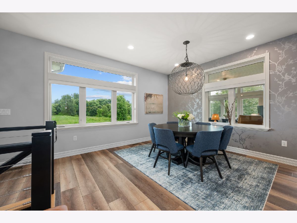
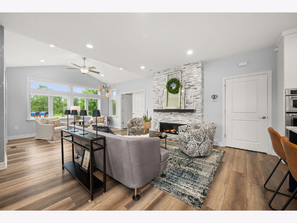
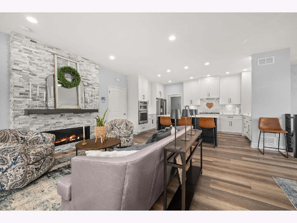
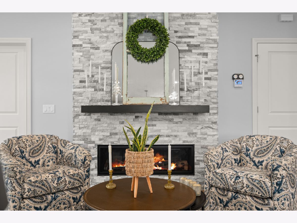
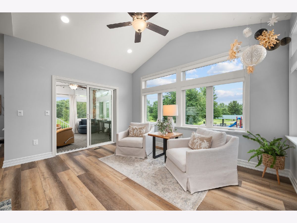
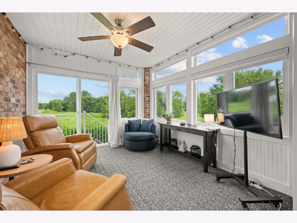
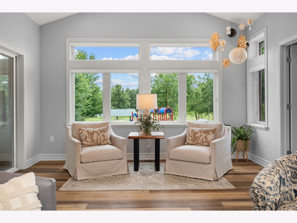
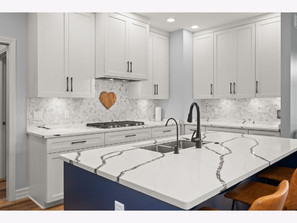
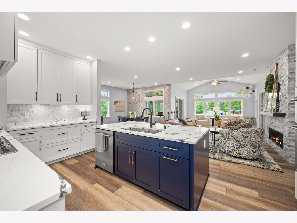
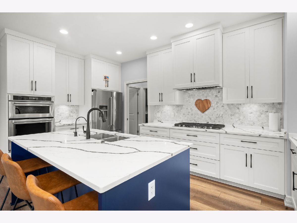
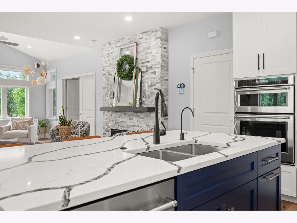
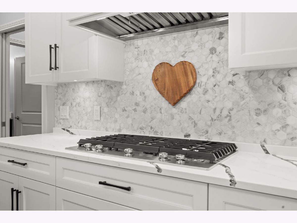
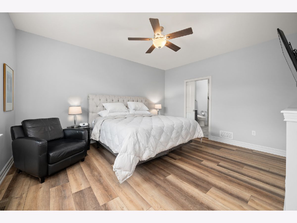
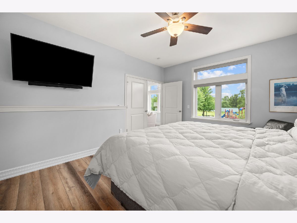
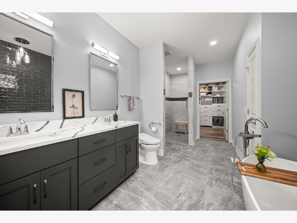
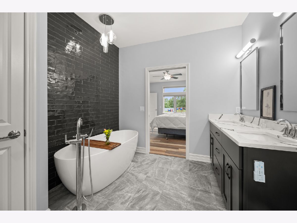
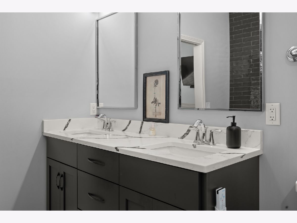
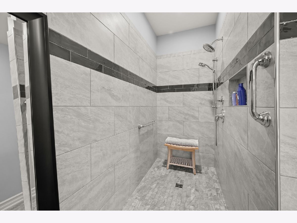
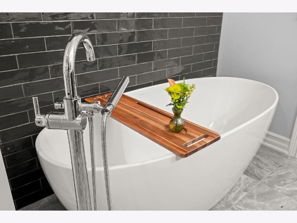
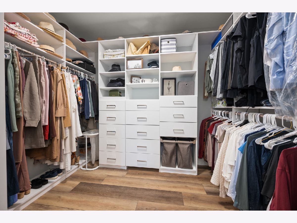
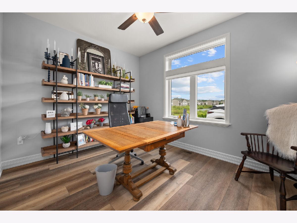
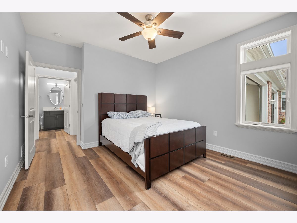
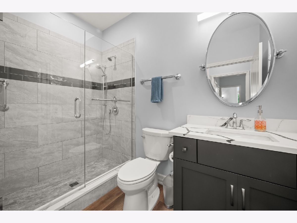
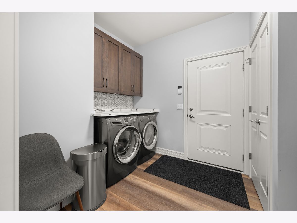
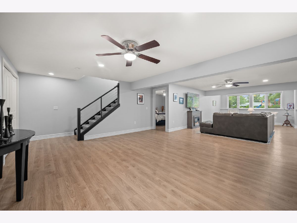
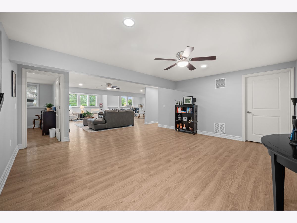
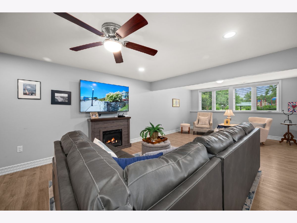
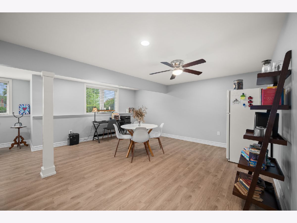
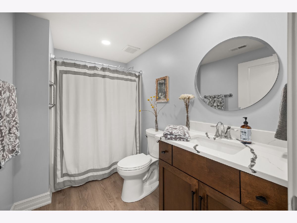
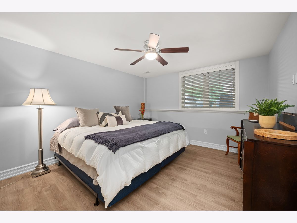
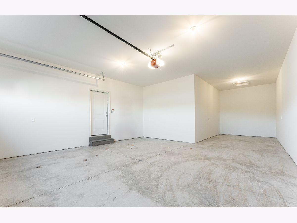
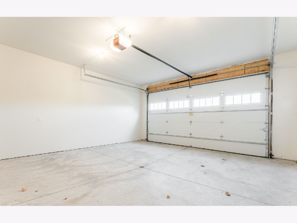
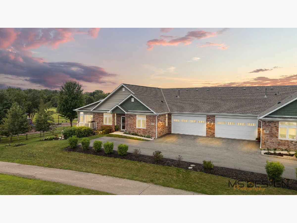
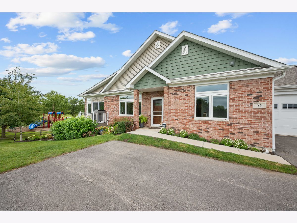
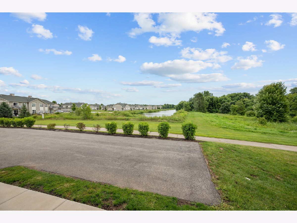
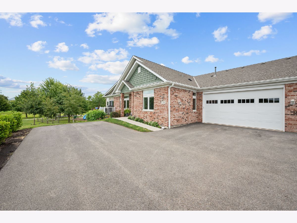
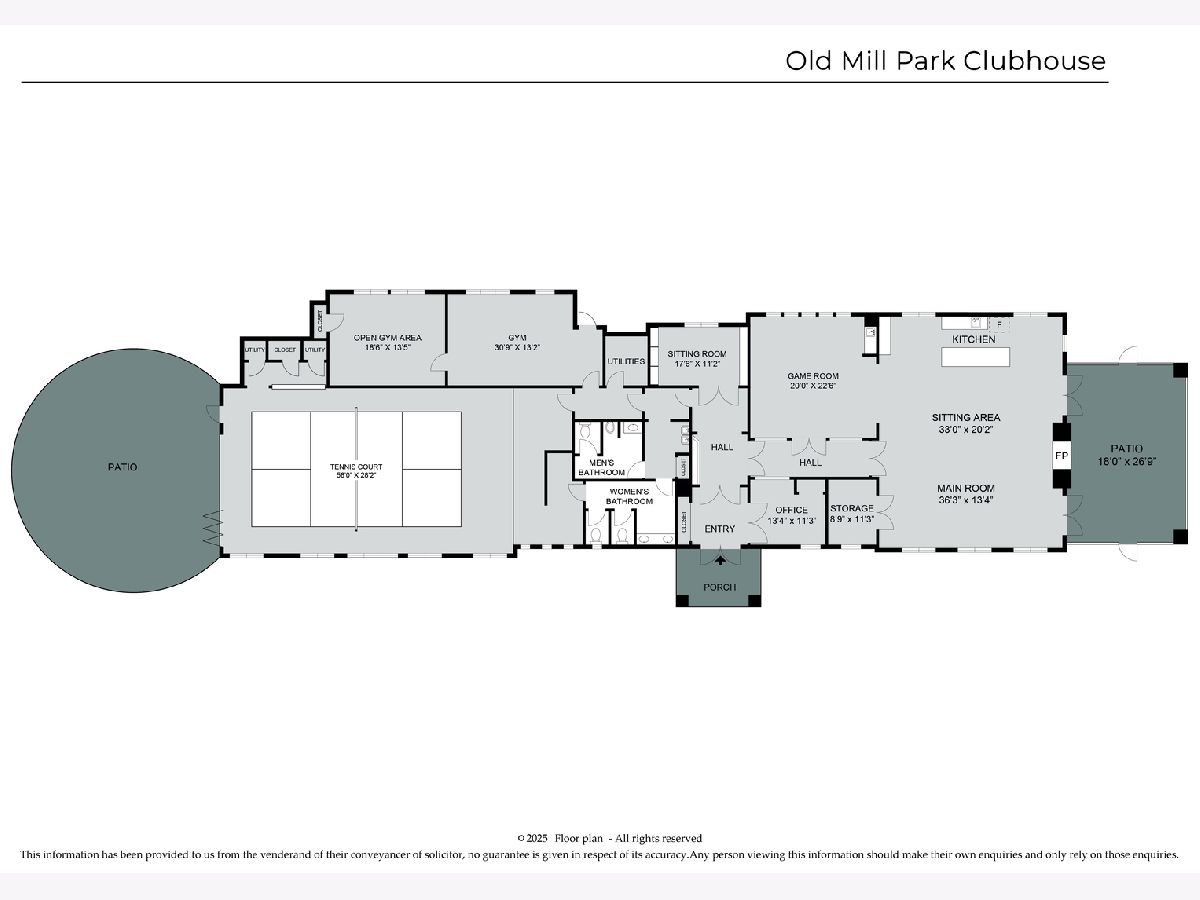
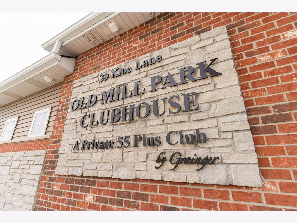
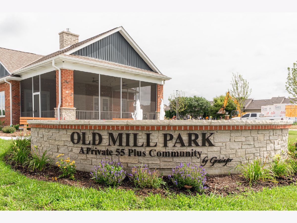
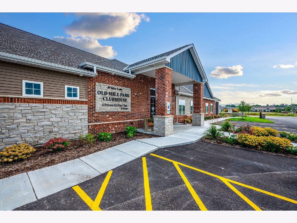
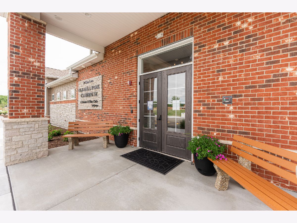
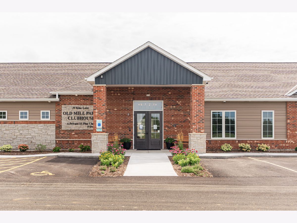
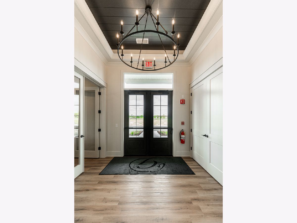
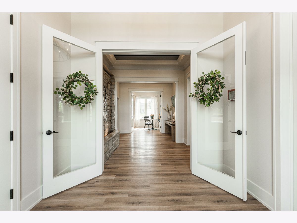
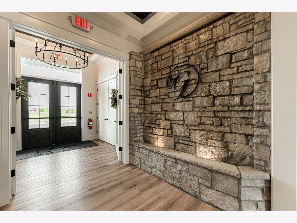
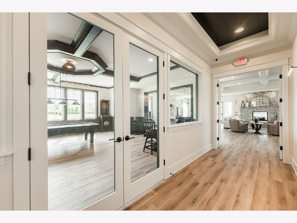
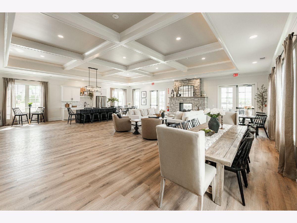
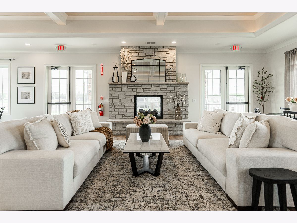
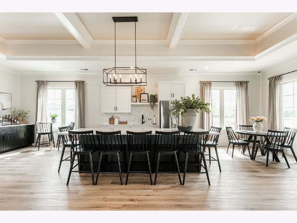
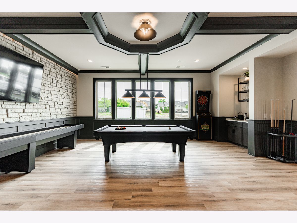
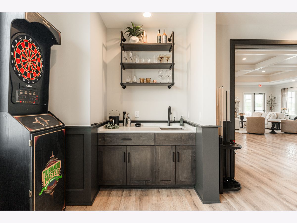
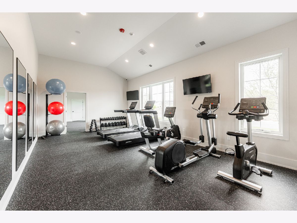
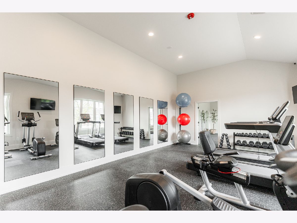
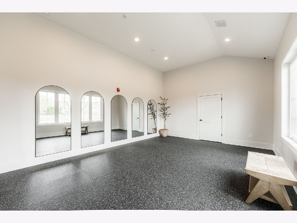
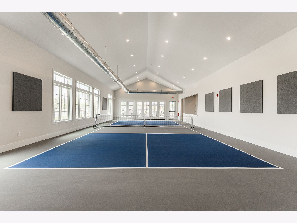
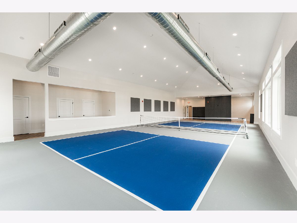
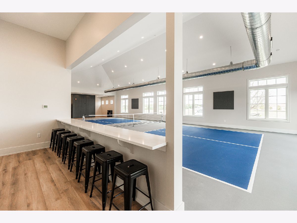
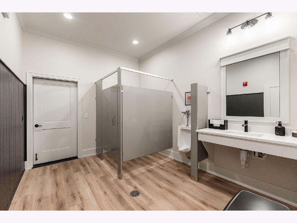
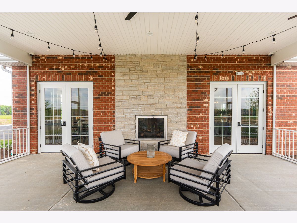
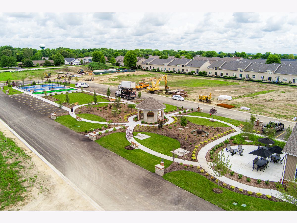
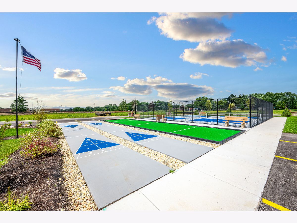
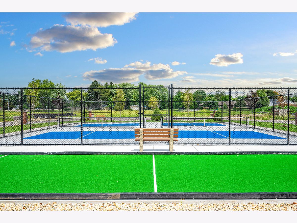
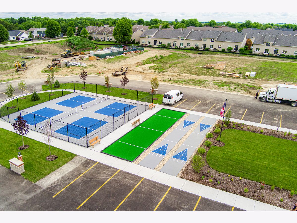
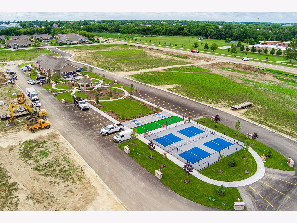
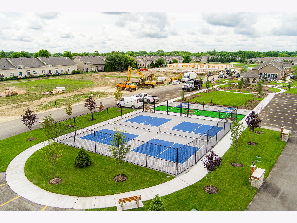
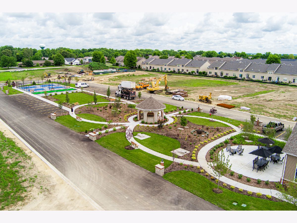
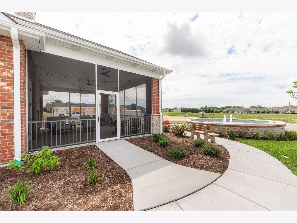
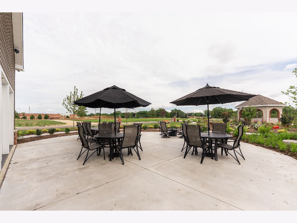
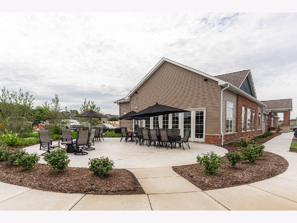
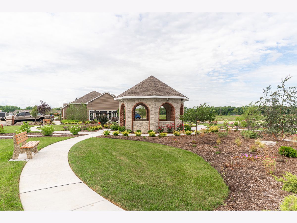
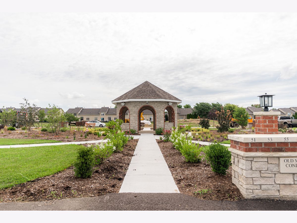
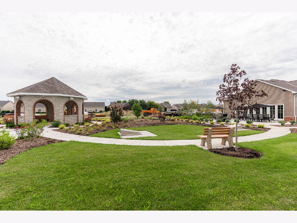
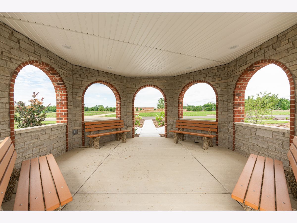
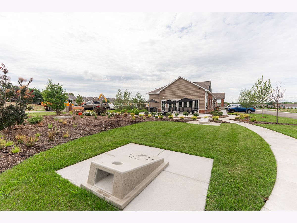
Room Specifics
Total Bedrooms: 3
Bedrooms Above Ground: 2
Bedrooms Below Ground: 1
Dimensions: —
Floor Type: —
Dimensions: —
Floor Type: —
Full Bathrooms: 3
Bathroom Amenities: Separate Shower,Accessible Shower,Double Sink,Soaking Tub
Bathroom in Basement: 1
Rooms: —
Basement Description: —
Other Specifics
| 3 | |
| — | |
| — | |
| — | |
| — | |
| Common | |
| — | |
| — | |
| — | |
| — | |
| Not in DB | |
| — | |
| — | |
| — | |
| — |
Tax History
| Year | Property Taxes |
|---|---|
| 2025 | $15,075 |
Contact Agent
Nearby Similar Homes
Contact Agent
Listing Provided By
Hometown Realty Group

