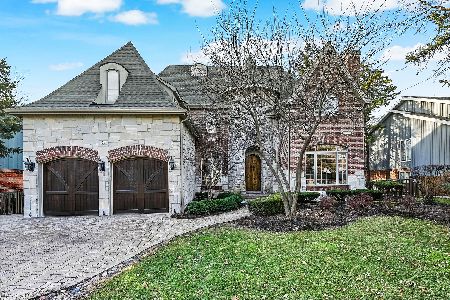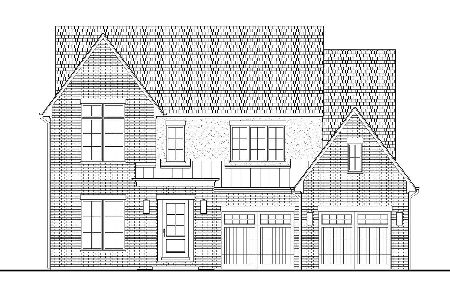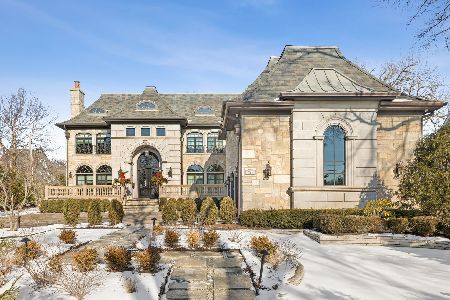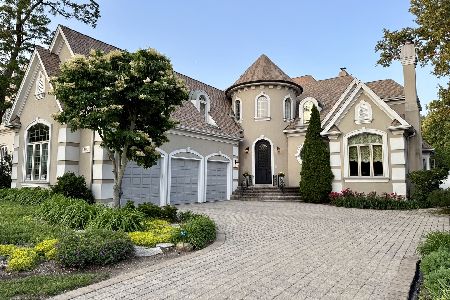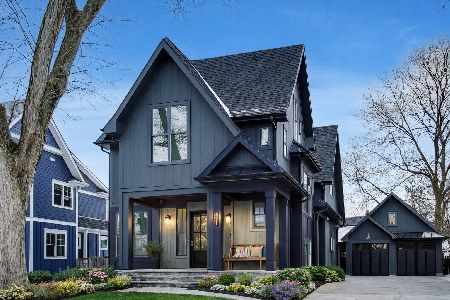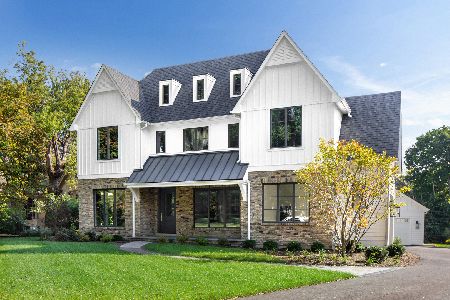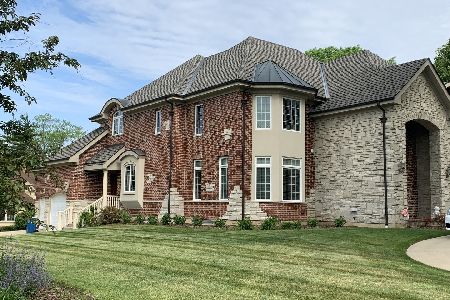5603 Garfield Street, Hinsdale, Illinois 60521
$1,799,999
|
For Sale
|
|
| Status: | Contingent |
| Sqft: | 5,300 |
| Cost/Sqft: | $340 |
| Beds: | 4 |
| Baths: | 6 |
| Year Built: | 1954 |
| Property Taxes: | $12,858 |
| Days On Market: | 200 |
| Lot Size: | 0,36 |
Description
Welcome to this spectacular 5-bedroom, 5.1-bathroom, 5,300 sq. ft. residence, thoughtfully reimagined for luxury and functionality. Step into a beautiful foyer that sets the tone for the rest of the home, featuring soaring ceilings, custom millwork, wide-plank hardwood floors, and a seamless, modern flow.The chef's kitchen is a showstopper, with a hidden pantry, top-of-the-line appliances, custom cabinetry, and a massive island connecting to the dining and family room perfect for entertaining. The primary suite is a true retreat with a spa-like bath, featuring double sinks, dual shower heads, heated floors, a freestanding soaking tub, and an oversized walk-in closet. Each additional bedroom is generously sized with a walk-in closet and private en-suite bath. Additional highlights include a heated garage with 2 electric car outlets, a camera security system, 400-amp electric service, two water heaters with a circulating system, and two furnaces for year-round comfort. Enjoy the beautifully landscaped, expansive yard with a sprinkler system for effortless maintenance. Located near top schools, parks, dining, and shopping, this turnkey home offers the perfect blend of style, comfort, and modern convenience. A must-see!
Property Specifics
| Single Family | |
| — | |
| — | |
| 1954 | |
| — | |
| — | |
| No | |
| 0.36 |
| — | |
| — | |
| — / Not Applicable | |
| — | |
| — | |
| — | |
| 12446896 | |
| 0913203001 |
Nearby Schools
| NAME: | DISTRICT: | DISTANCE: | |
|---|---|---|---|
|
Grade School
Elm Elementary School |
181 | — | |
|
Middle School
Hinsdale Middle School |
181 | Not in DB | |
|
High School
Hinsdale Central High School |
86 | Not in DB | |
Property History
| DATE: | EVENT: | PRICE: | SOURCE: |
|---|---|---|---|
| 27 Jul, 2022 | Sold | $650,000 | MRED MLS |
| 6 Jun, 2022 | Under contract | $778,997 | MRED MLS |
| 29 Apr, 2022 | Listed for sale | $778,997 | MRED MLS |
| 12 Dec, 2025 | Under contract | $1,799,999 | MRED MLS |
| 14 Aug, 2025 | Listed for sale | $1,799,999 | MRED MLS |
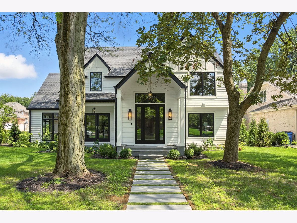
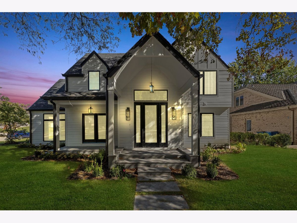
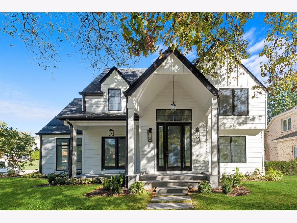
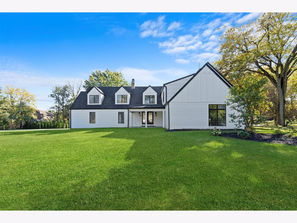
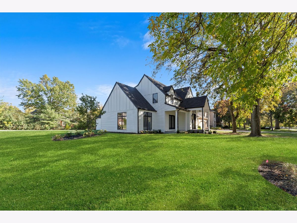
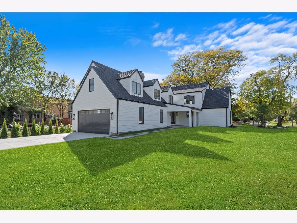
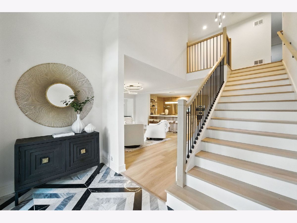
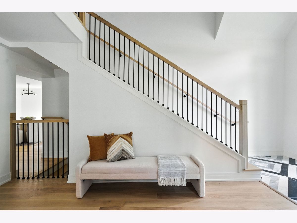
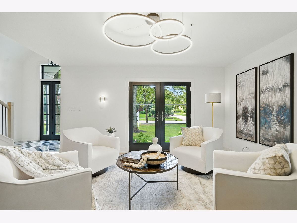
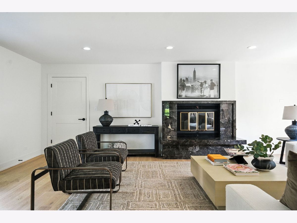
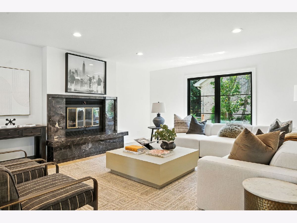
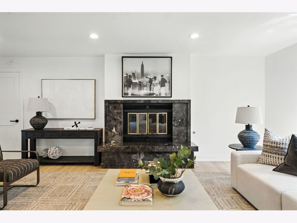
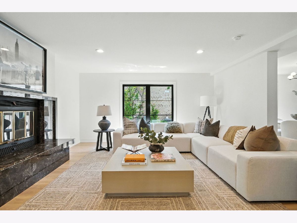
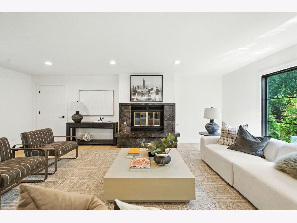
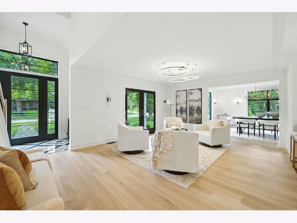
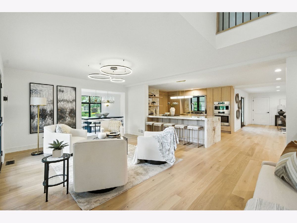
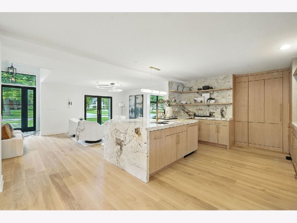
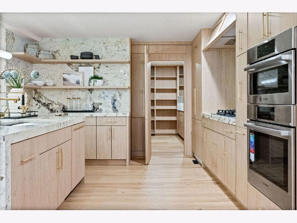
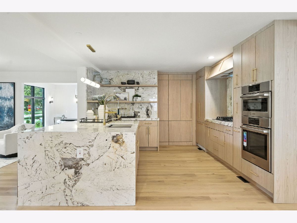
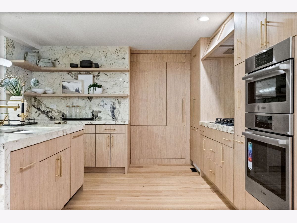
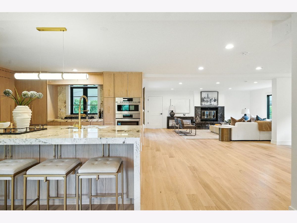
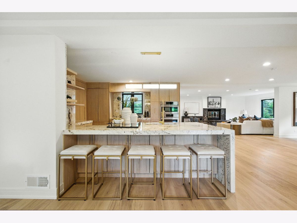
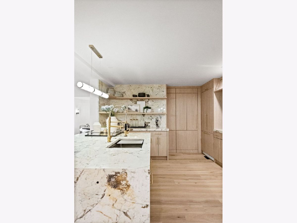
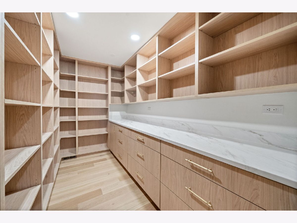
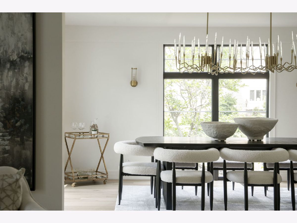
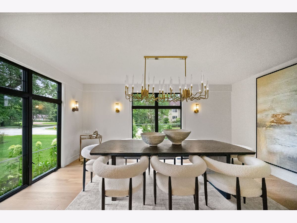
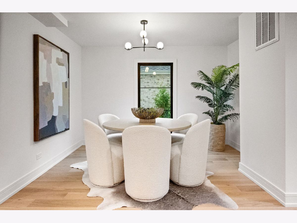
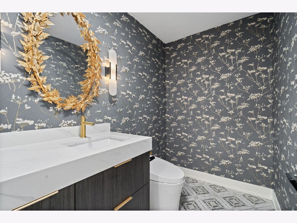
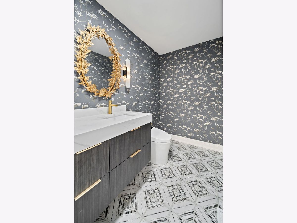
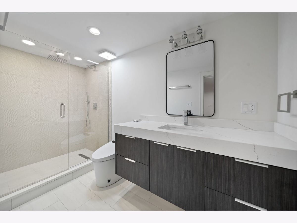
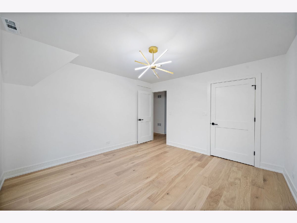
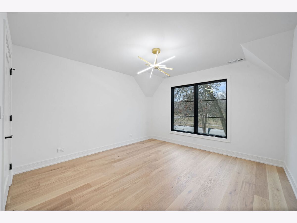
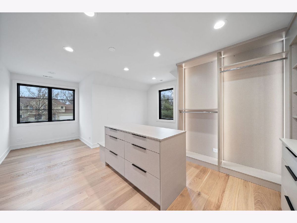
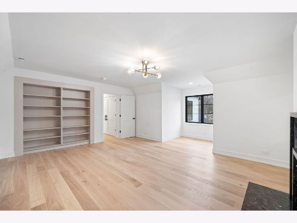
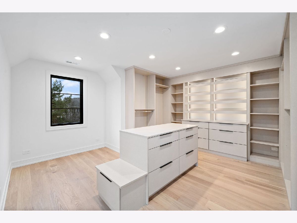
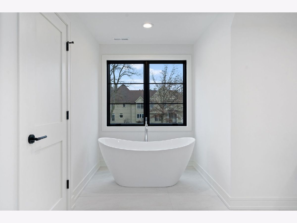
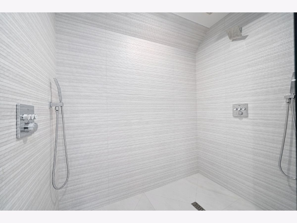
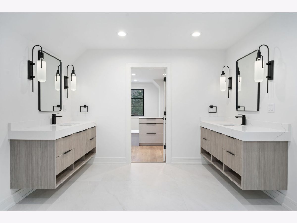
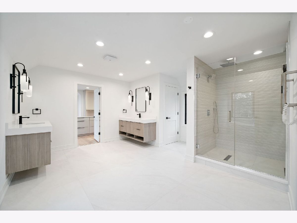
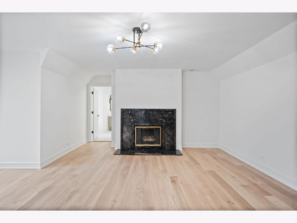
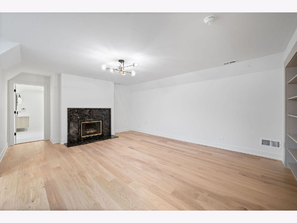
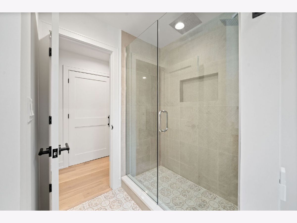
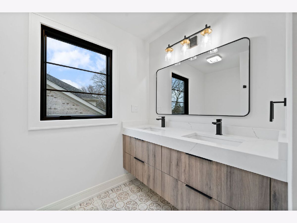
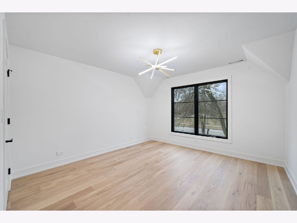
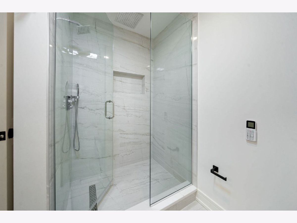
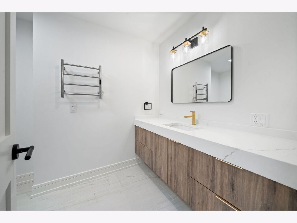
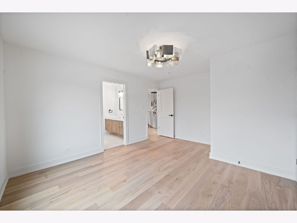
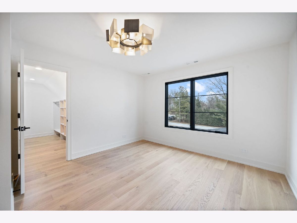
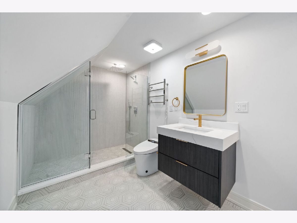
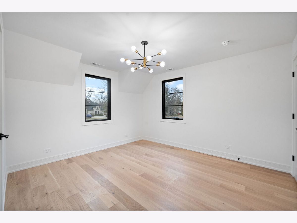
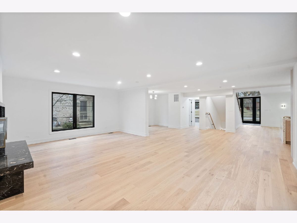
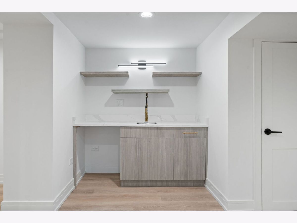
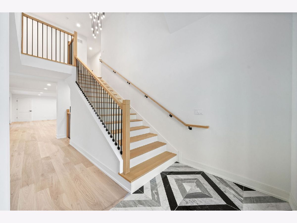
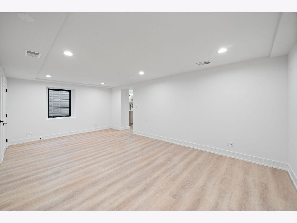
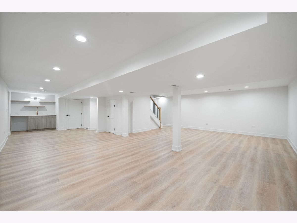
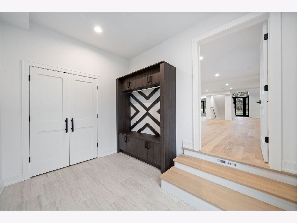
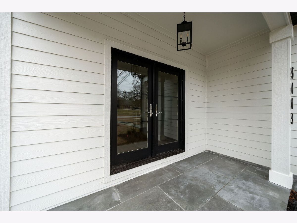
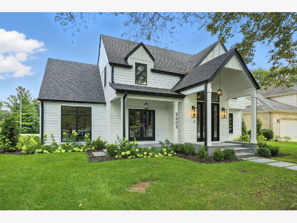
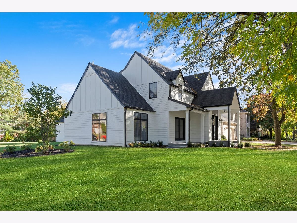
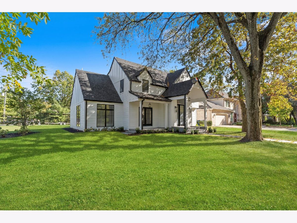
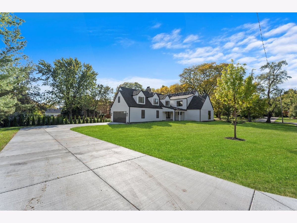
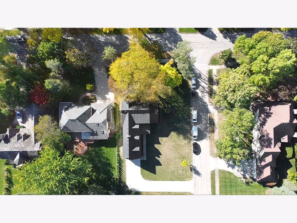
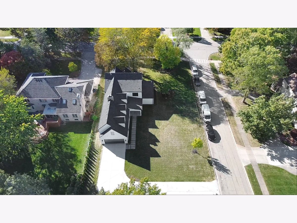
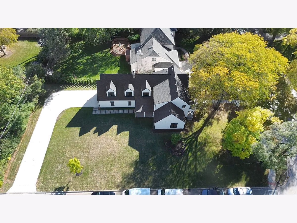
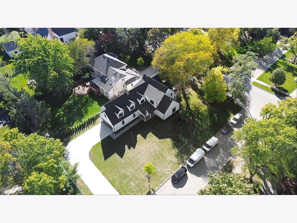
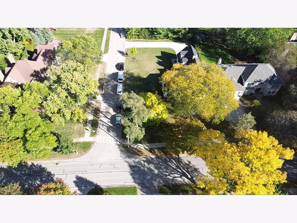
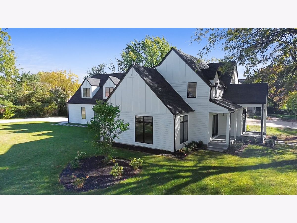
Room Specifics
Total Bedrooms: 5
Bedrooms Above Ground: 4
Bedrooms Below Ground: 1
Dimensions: —
Floor Type: —
Dimensions: —
Floor Type: —
Dimensions: —
Floor Type: —
Dimensions: —
Floor Type: —
Full Bathrooms: 6
Bathroom Amenities: Separate Shower,Double Sink,Bidet,Soaking Tub
Bathroom in Basement: 1
Rooms: —
Basement Description: —
Other Specifics
| 2 | |
| — | |
| — | |
| — | |
| — | |
| 179X90X138X50X64 | |
| Pull Down Stair | |
| — | |
| — | |
| — | |
| Not in DB | |
| — | |
| — | |
| — | |
| — |
Tax History
| Year | Property Taxes |
|---|---|
| 2022 | $11,426 |
| 2025 | $12,858 |
Contact Agent
Nearby Similar Homes
Nearby Sold Comparables
Contact Agent
Listing Provided By
Berkshire Hathaway HomeServices Chicago

