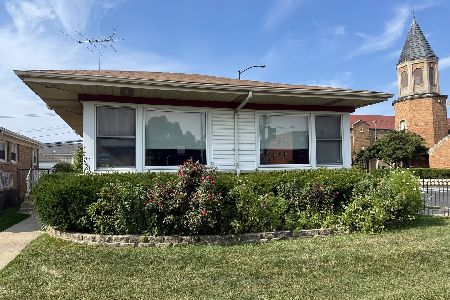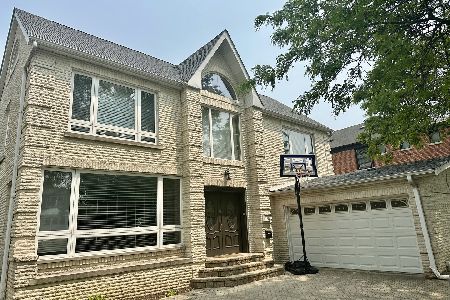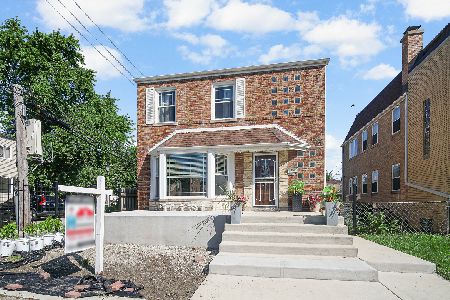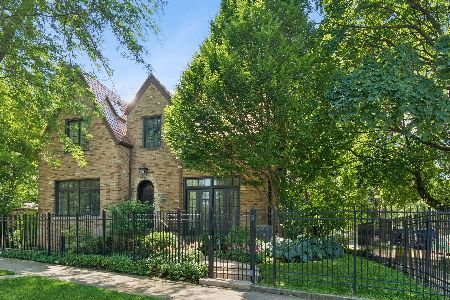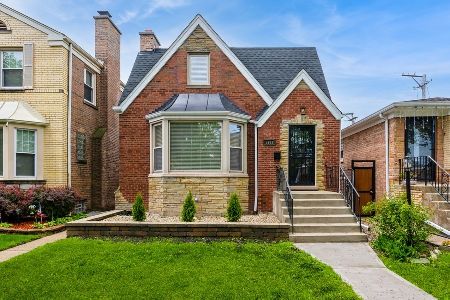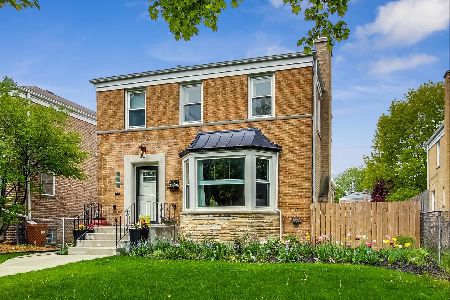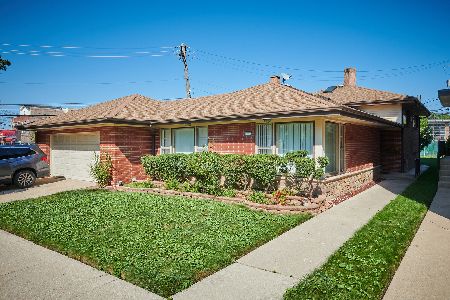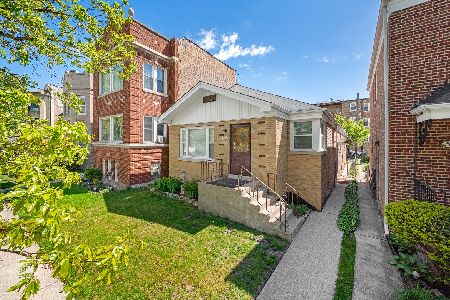5706 Mozart Street, West Ridge, Chicago, Illinois 60659
$820,000
|
For Sale
|
|
| Status: | New |
| Sqft: | 3,640 |
| Cost/Sqft: | $225 |
| Beds: | 4 |
| Baths: | 3 |
| Year Built: | 1952 |
| Property Taxes: | $9,424 |
| Days On Market: | 5 |
| Lot Size: | 0,00 |
Description
This jumbo Georgian blends classic elegance with modern updates. Four spacious bedrooms upstairs, plus full baths on both upper and lower levels. Main floor includes a powder room and welcoming entryway with coat closet. Huge Living room features cove moldings, bay window, and tall accent windows. Dining room connects to the kitchen and a versatile office/study. Kitchen boasts abundant cabinetry with lower cabinet pull outs, and new Bosch/GE appliances. Spectra convection range with warming spot. The cozy eating area overlooks the extra wide back yard. Refinished maple floors add warmth throughout kitchen and office. First floor opens to a large covered deck with a gas line to the grill in the yard, ideal for entertaining. Upstairs includes 4 bedrooms, 3 king sized and a nursery/home office. The rear bedroom opens to a newly built oversized deck. Full bath with deep soaker tub, linen closet, and laundry chute. Walk-out basement offers family room, full bath, crafts room, separate finished storage area, and laundry/utility space. Direct backyard access adds flexibility and function. There is an oversized 2.5 car garage and a place to park another car. Recent updates: HVAC (2 yrs), roofs and water heater (1 yr). Jamison Elementary is just across the street. Walk to Mather High School. Northside College Prep school is close by as well.
Property Specifics
| Single Family | |
| — | |
| — | |
| 1952 | |
| — | |
| — | |
| No | |
| — |
| Cook | |
| Peterson Park | |
| — / Not Applicable | |
| — | |
| — | |
| — | |
| 12462781 | |
| 13013200390000 |
Nearby Schools
| NAME: | DISTRICT: | DISTANCE: | |
|---|---|---|---|
|
Grade School
Jamieson Elementary School |
299 | — | |
|
High School
Mather High School |
299 | Not in DB | |
|
Alternate High School
Northside College Preparatory Se |
— | Not in DB | |
Property History
| DATE: | EVENT: | PRICE: | SOURCE: |
|---|---|---|---|
| 26 Dec, 2012 | Sold | $65,000 | MRED MLS |
| 7 Nov, 2012 | Under contract | $60,500 | MRED MLS |
| 22 Oct, 2012 | Listed for sale | $60,500 | MRED MLS |
| 3 Sep, 2025 | Listed for sale | $820,000 | MRED MLS |
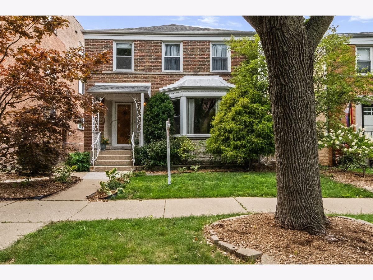
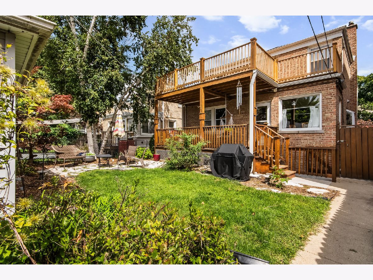
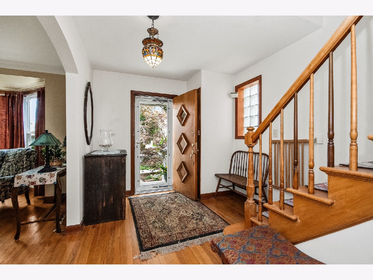
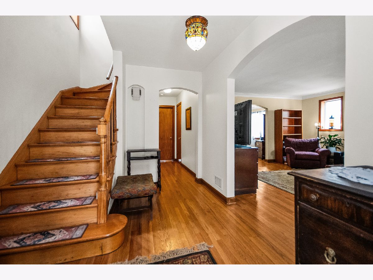
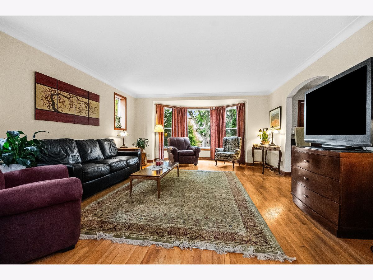
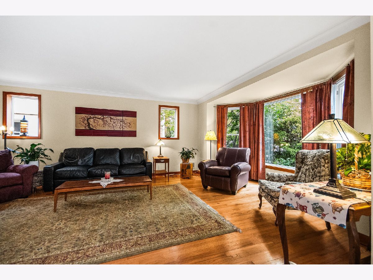
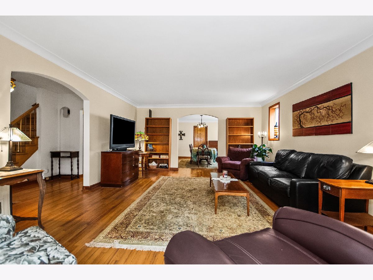
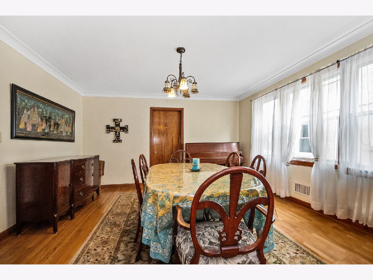
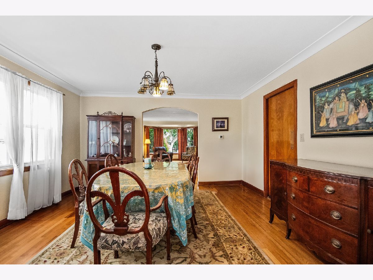
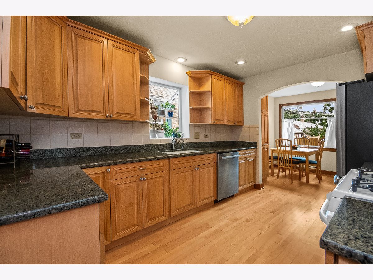
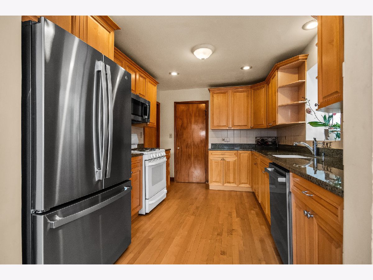
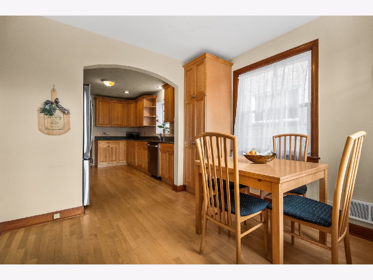
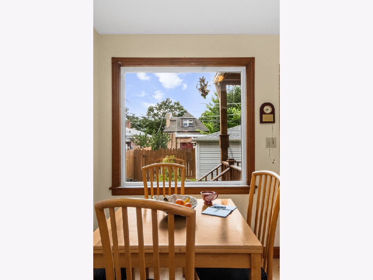
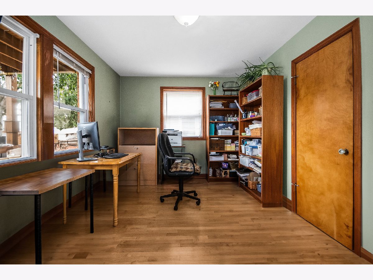
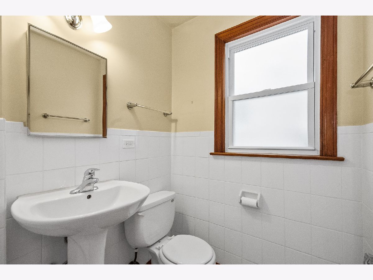
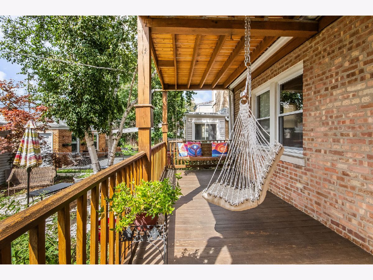
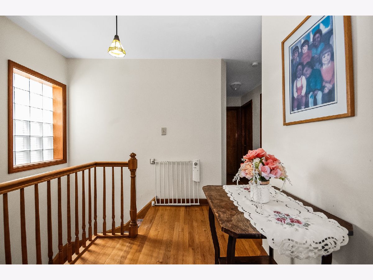
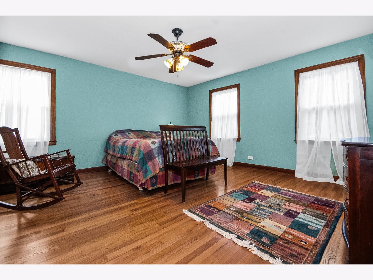
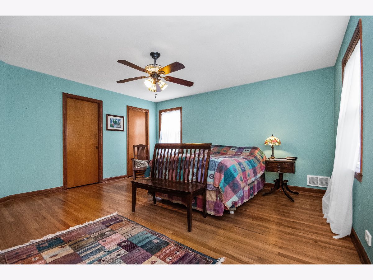
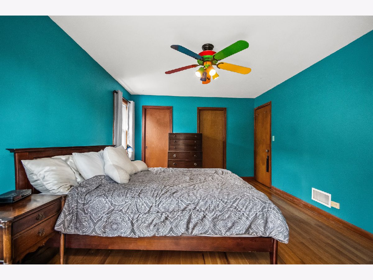
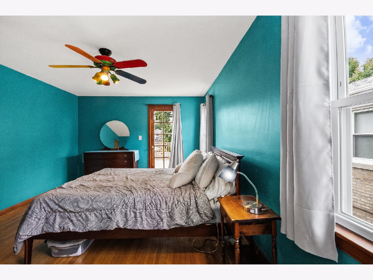
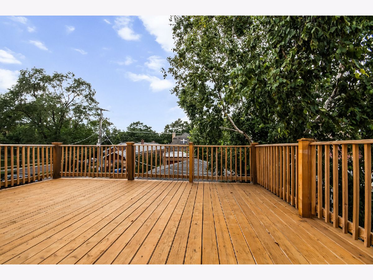
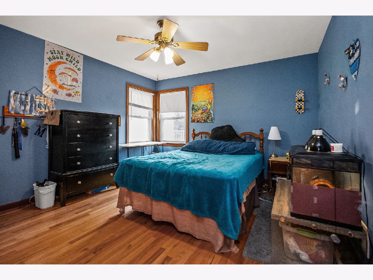
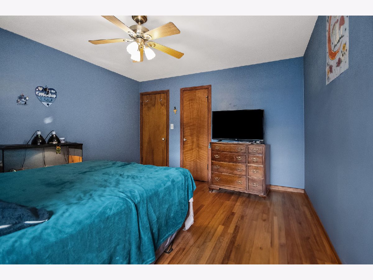
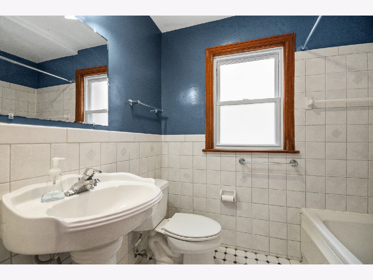
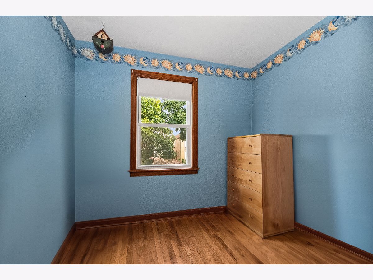
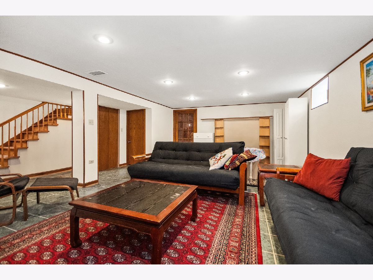
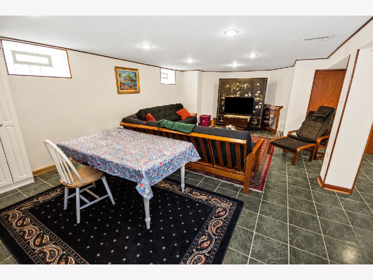
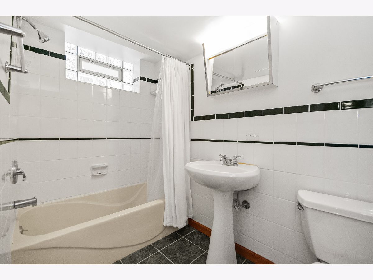
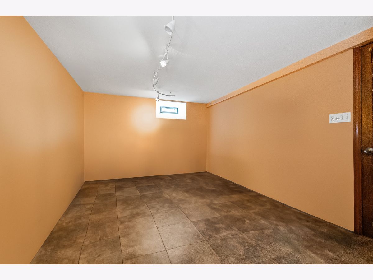
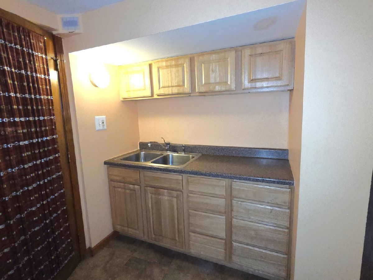
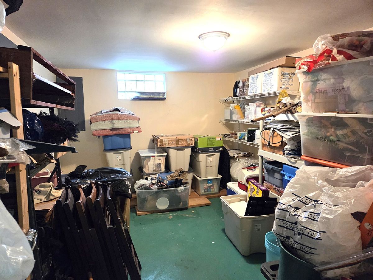
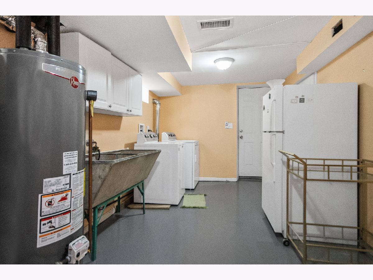
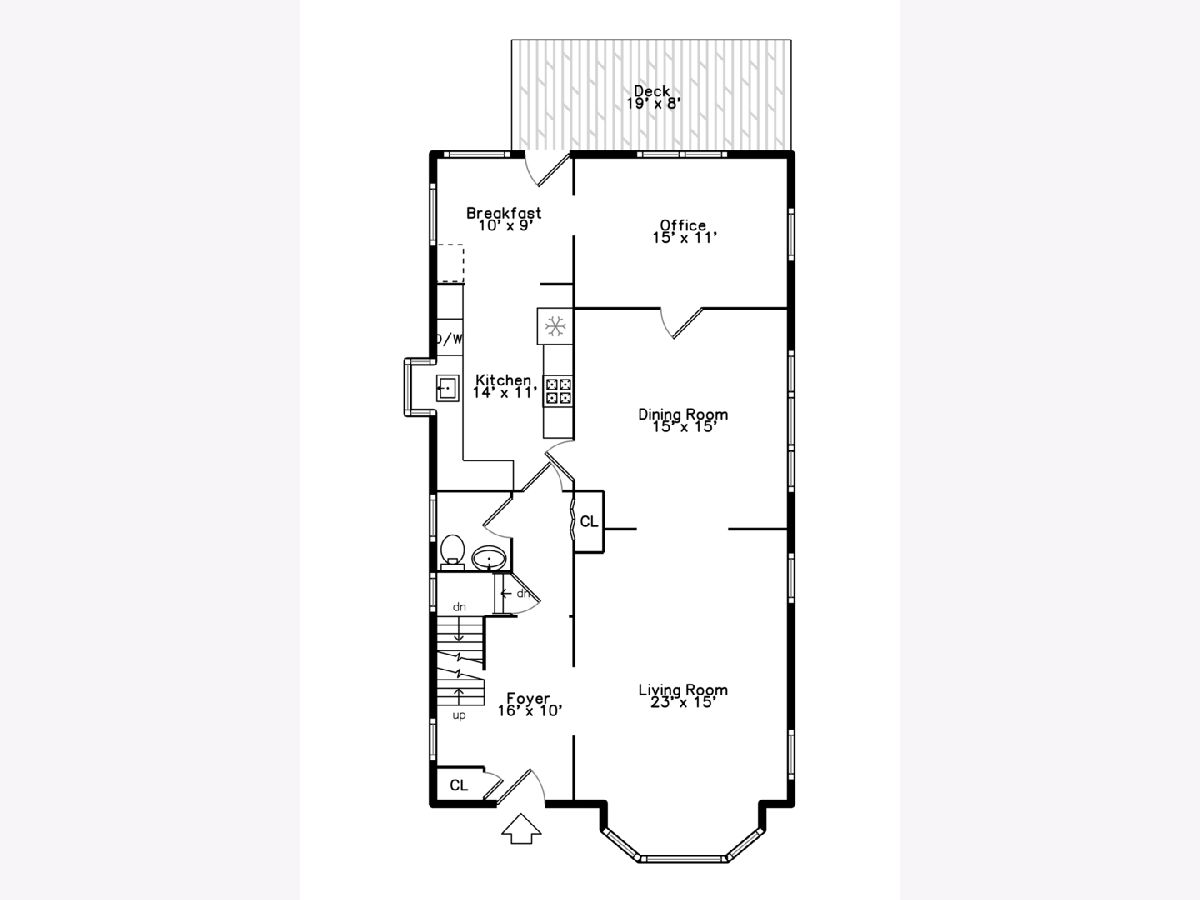
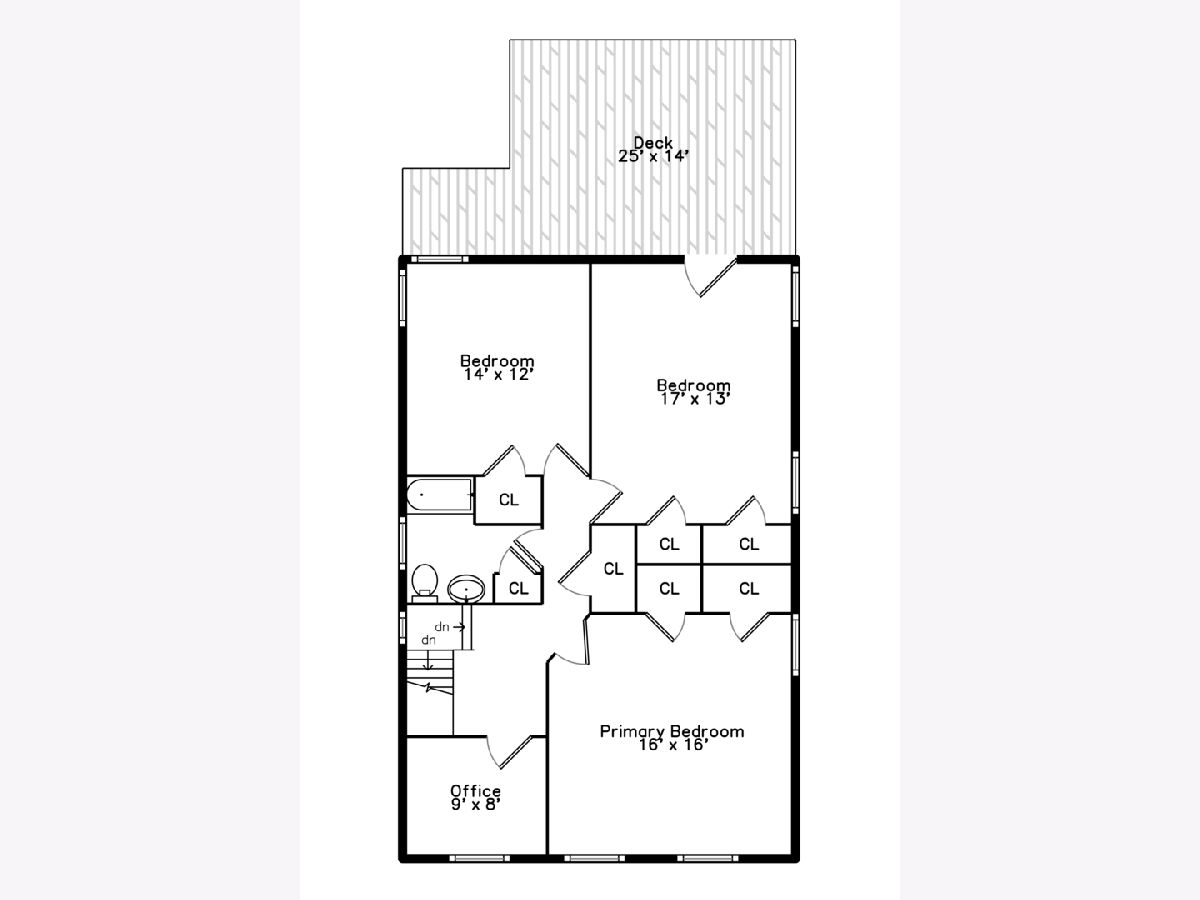
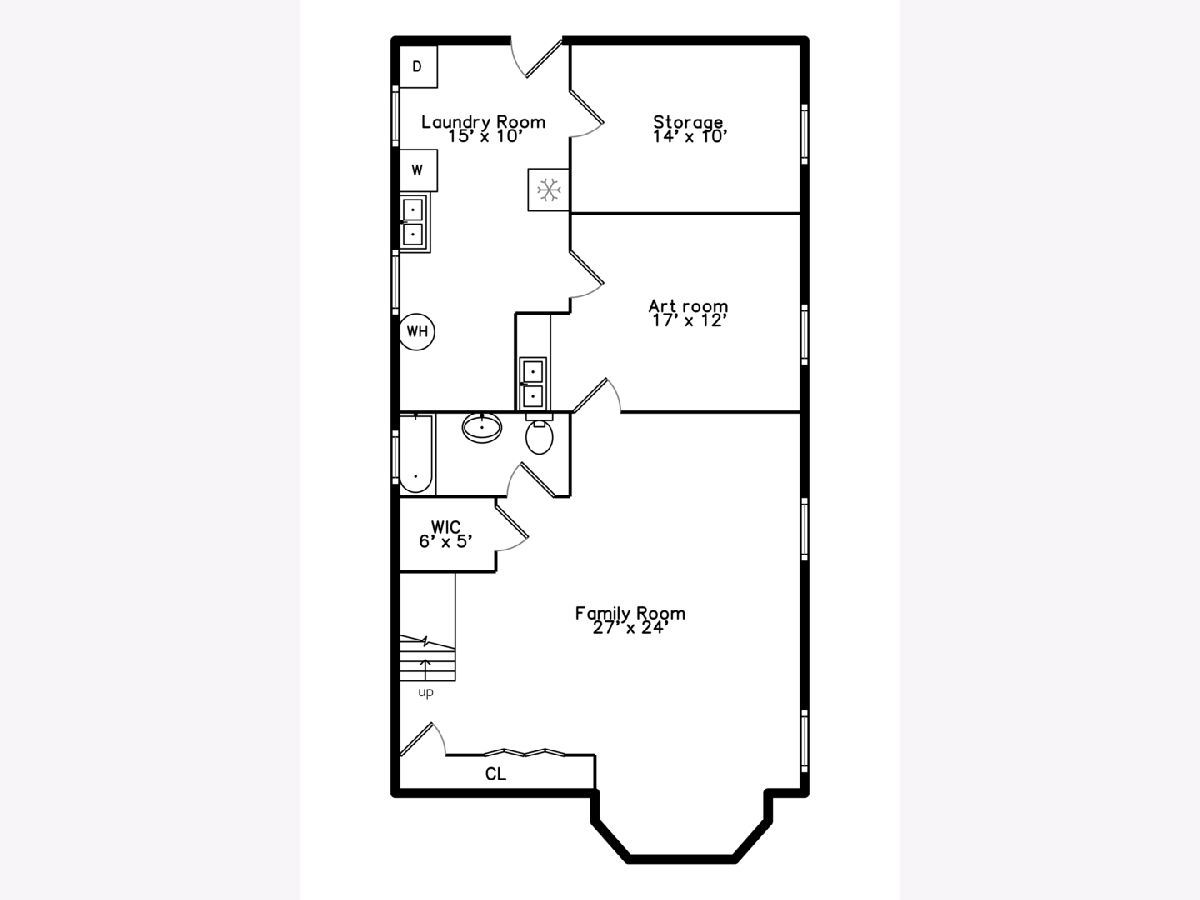
Room Specifics
Total Bedrooms: 4
Bedrooms Above Ground: 4
Bedrooms Below Ground: 0
Dimensions: —
Floor Type: —
Dimensions: —
Floor Type: —
Dimensions: —
Floor Type: —
Full Bathrooms: 3
Bathroom Amenities: —
Bathroom in Basement: 1
Rooms: —
Basement Description: —
Other Specifics
| 2.5 | |
| — | |
| — | |
| — | |
| — | |
| 40 x 124 | |
| — | |
| — | |
| — | |
| — | |
| Not in DB | |
| — | |
| — | |
| — | |
| — |
Tax History
| Year | Property Taxes |
|---|---|
| 2012 | $2,037 |
| 2025 | $9,424 |
Contact Agent
Nearby Similar Homes
Contact Agent
Listing Provided By
RE/MAX Premier

