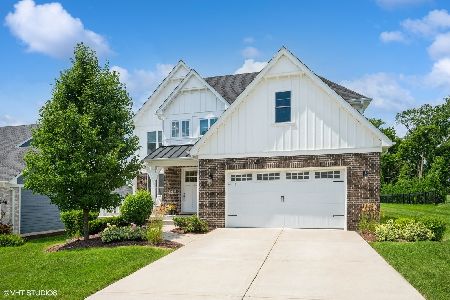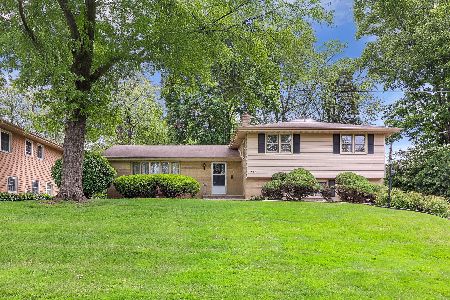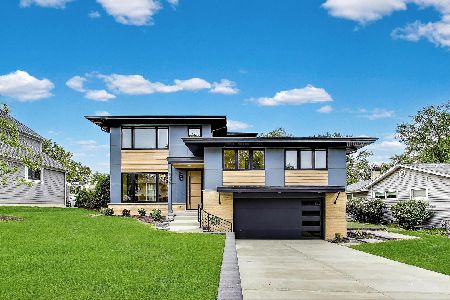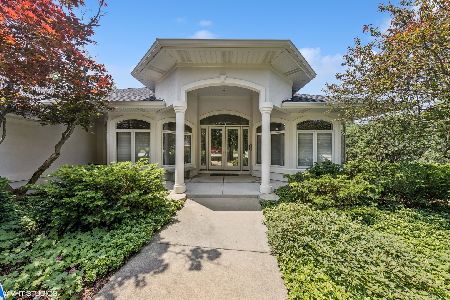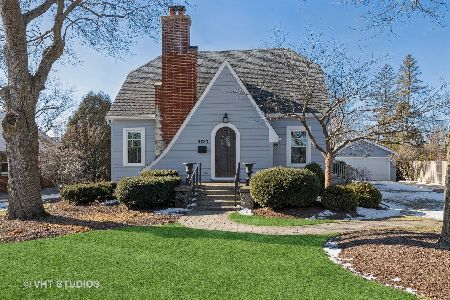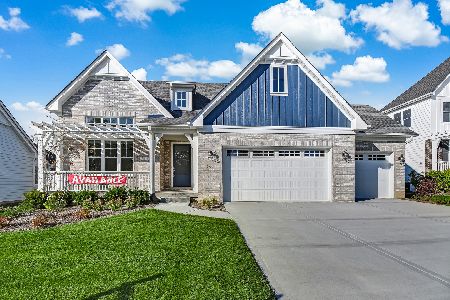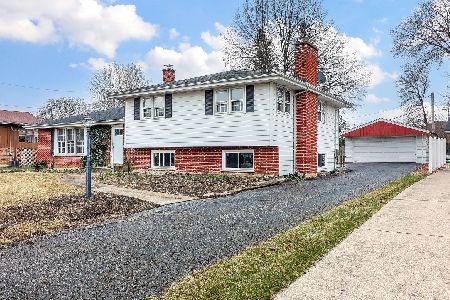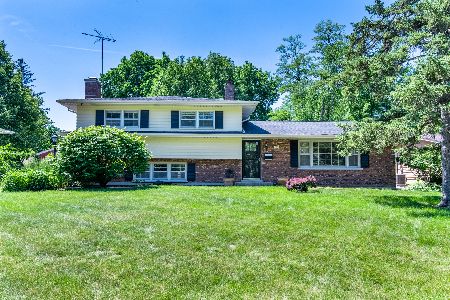5726 Carpenter Street, Downers Grove, Illinois 60516
$700,000
|
For Sale
|
|
| Status: | Contingent |
| Sqft: | 2,007 |
| Cost/Sqft: | $349 |
| Beds: | 3 |
| Baths: | 2 |
| Year Built: | 1958 |
| Property Taxes: | $8,629 |
| Days On Market: | 14 |
| Lot Size: | 0,00 |
Description
Welcome to 5726 Carpenter Street in Downers Grove This completely renovated, move-in ready home combines timeless design with modern conveniences in a prime location. From the moment you arrive, the inviting covered front porch and beautifully landscaped yard set the tone. Bluestone paver patios extend your living space outdoors, making it the perfect setting for entertaining family and friends. Inside, the main level features warm Hickory flooring, craftsman-style doors, crown molding, and an open flow designed for today's lifestyle. The living room offers a built-in beverage and wine fridge, custom built-ins, along with a striking double-sided gas fireplace that connects seamlessly to the dining room. The updated kitchen shines with quartz countertops, custom cabinetry, stainless steel appliances, and a layout ideal for both everyday living and gatherings. Upstairs, generously sized bedrooms are filled with natural light. An attic with walk up offers plenty of space to store all of your treasures and holiday decorations, along with the option to bring your own ideas of what to do with the extra space. The lower level offers versatile space perfect for a family room, home office, or playroom. Notable updates include a newer roof ( 1 year), most windows (2-3 years), washer and dryer (2 years)concrete driveway, new copper plumbing, and a 200-amp electrical panel-renovated by a respected luxury Downers Grove builder with quality and craftsmanship throughout. Outdoor living is a highlight, with a covered bluestone patio equipped with lighting, electrical outlets for party lights and tv, and ceiling fan-perfect for football Sundays, summer evenings, or family celebrations. Car enthusiasts and hobbyists will love the oversized 4-car garage, offering ample space for vehicles, a workshop, or even a man cave. All of this in a walk-to-train location with excellent schools and a welcoming neighborhood. Don't miss your chance to own this stunning Downers Grove home. Make your appointment today.
Property Specifics
| Single Family | |
| — | |
| — | |
| 1958 | |
| — | |
| — | |
| No | |
| — |
| — | |
| — | |
| 0 / Not Applicable | |
| — | |
| — | |
| — | |
| 12457545 | |
| 0917108014 |
Nearby Schools
| NAME: | DISTRICT: | DISTANCE: | |
|---|---|---|---|
|
Grade School
Hillcrest Elementary School |
58 | — | |
|
Middle School
O Neill Middle School |
58 | Not in DB | |
|
High School
South High School |
99 | Not in DB | |
Property History
| DATE: | EVENT: | PRICE: | SOURCE: |
|---|---|---|---|
| 6 Sep, 2025 | Under contract | $700,000 | MRED MLS |
| 28 Aug, 2025 | Listed for sale | $700,000 | MRED MLS |







































Room Specifics
Total Bedrooms: 3
Bedrooms Above Ground: 3
Bedrooms Below Ground: 0
Dimensions: —
Floor Type: —
Dimensions: —
Floor Type: —
Full Bathrooms: 2
Bathroom Amenities: Separate Shower
Bathroom in Basement: 1
Rooms: —
Basement Description: —
Other Specifics
| 4 | |
| — | |
| — | |
| — | |
| — | |
| 63 x 224.2 | |
| Interior Stair | |
| — | |
| — | |
| — | |
| Not in DB | |
| — | |
| — | |
| — | |
| — |
Tax History
| Year | Property Taxes |
|---|---|
| 2025 | $8,629 |
Contact Agent
Nearby Similar Homes
Nearby Sold Comparables
Contact Agent
Listing Provided By
Coldwell Banker Realty

