5727 Howard Avenue, La Grange Highlands, Illinois 60525
$850,000
|
For Sale
|
|
| Status: | Contingent |
| Sqft: | 3,644 |
| Cost/Sqft: | $233 |
| Beds: | 5 |
| Baths: | 4 |
| Year Built: | 1999 |
| Property Taxes: | $15,320 |
| Days On Market: | 46 |
| Lot Size: | 0,38 |
Description
Welcome to 5727 Howard Ave, nestled along the picturesque, tree-lined streets of La Grange Highlands. This 5 bedroom, 3.1 bath home blends function and charm with a flexible floor plan. A main-level bedroom or office gives you options, while the open-concept kitchen flows into the soaring two-story family room with fireplace, creating the perfect space for gatherings and everyday living. Upstairs, the vaulted-ceiling primary suite is a retreat with a massive walk-in closet and private bath. The rare walkout basement expands your living space with a bar complete with mini fridge and wine fridge, full bath, and a large storage area. From here, step out to a lush backyard that feels like a private oasis, perfect for summer entertaining or quiet nights under the stars. The front yard greets you with a peach tree, clematis, and grapevines, adding charm and curb appeal. A three-car garage and award-winning Highlands Schools just down the street make this home as practical as it is beautiful. Showings begin Saturday. Schedule your tour today and make this Highlands gem your own.
Property Specifics
| Single Family | |
| — | |
| — | |
| 1999 | |
| — | |
| — | |
| No | |
| 0.38 |
| Cook | |
| — | |
| 0 / Not Applicable | |
| — | |
| — | |
| — | |
| 12469048 | |
| 18171100030000 |
Nearby Schools
| NAME: | DISTRICT: | DISTANCE: | |
|---|---|---|---|
|
Grade School
Highlands Elementary School |
106 | — | |
|
Middle School
Highlands Middle School |
106 | Not in DB | |
|
High School
Lyons Twp High School |
204 | Not in DB | |
Property History
| DATE: | EVENT: | PRICE: | SOURCE: |
|---|---|---|---|
| 22 Sep, 2025 | Under contract | $850,000 | MRED MLS |
| 12 Sep, 2025 | Listed for sale | $850,000 | MRED MLS |
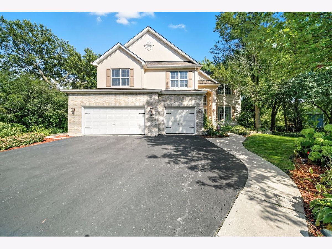
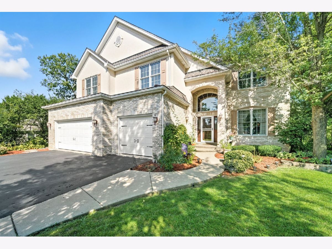
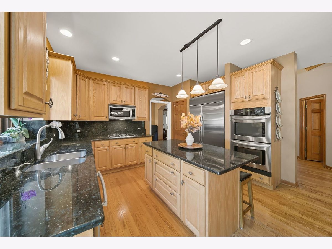
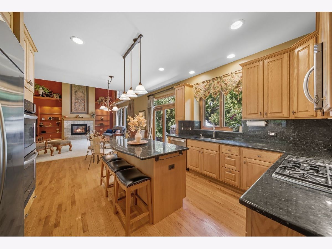
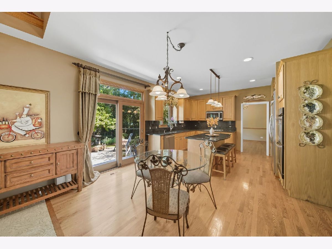
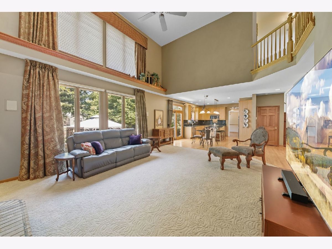
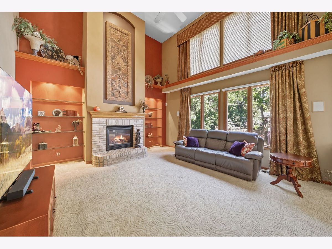
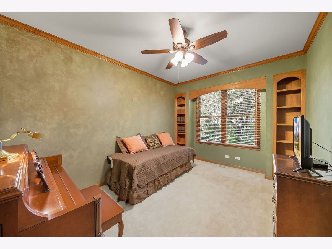
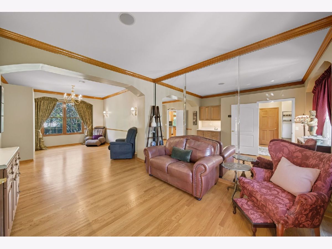
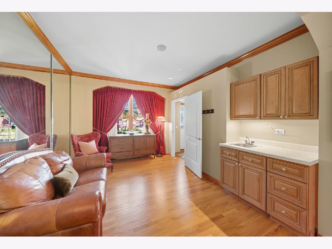
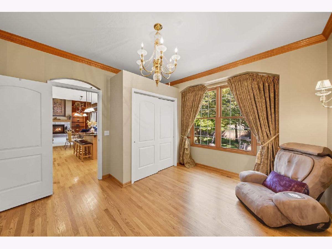
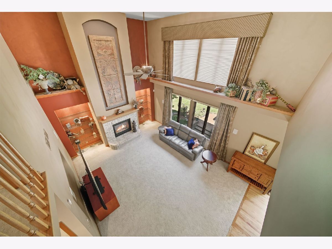
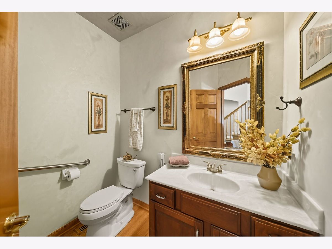
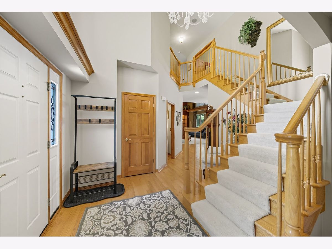
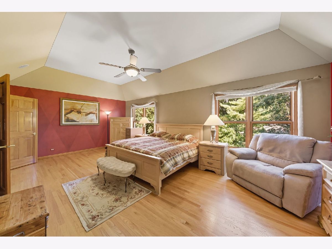
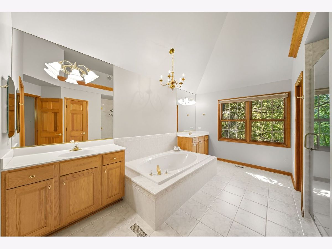
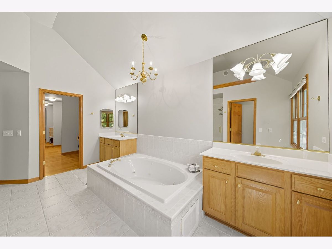
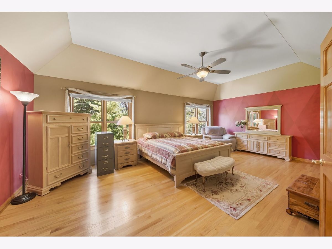
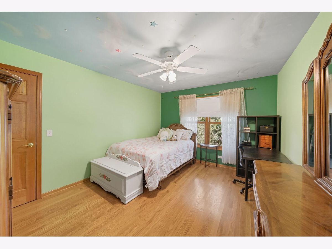
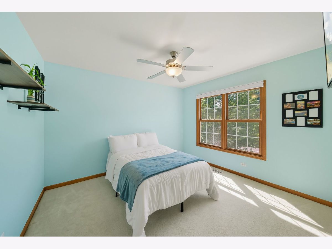
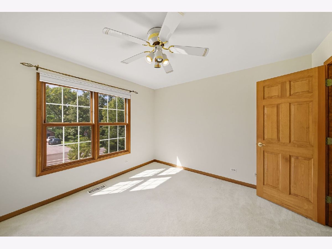
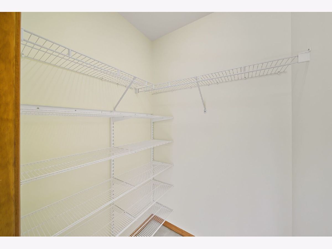
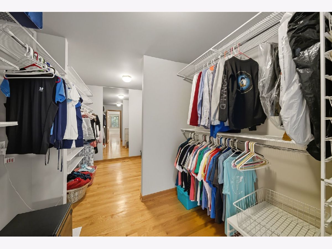
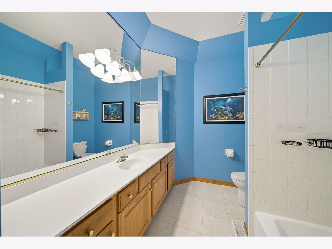
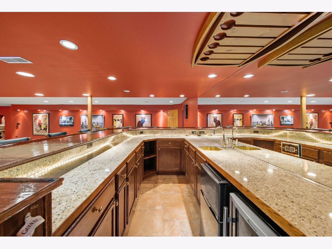
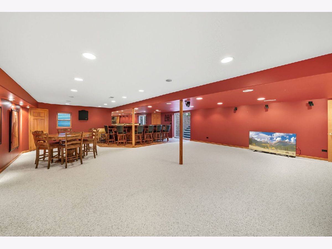
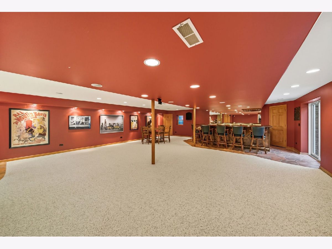
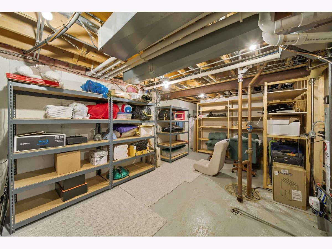
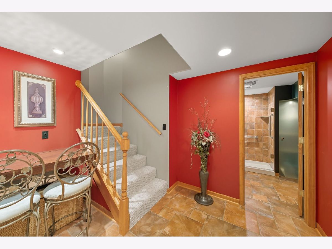
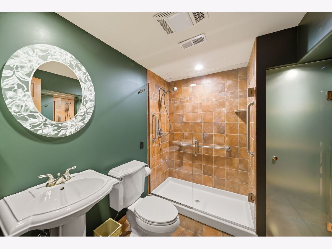
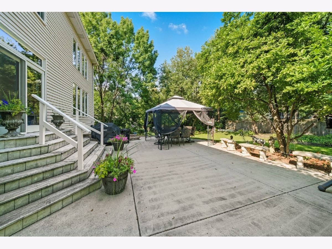
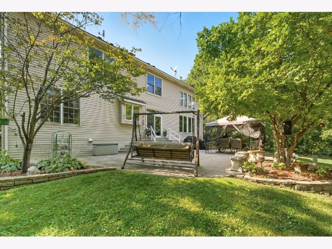
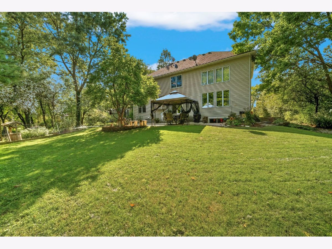
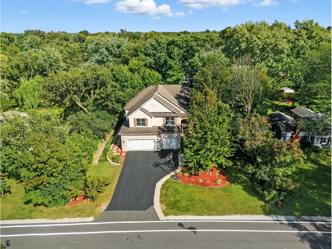
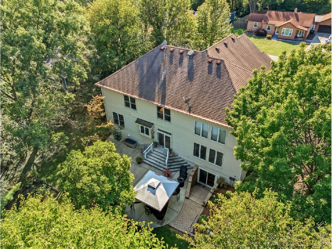
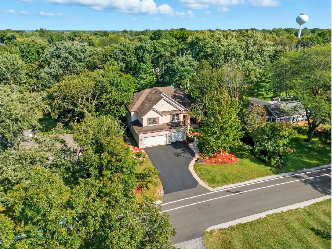
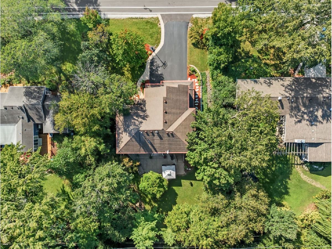
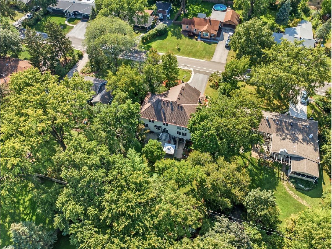
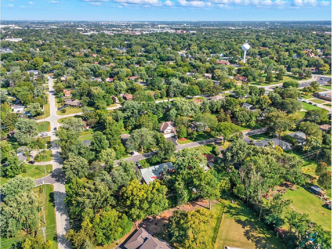
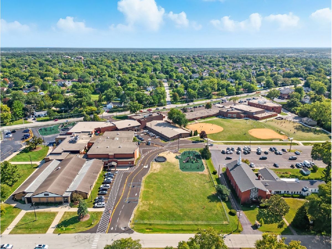
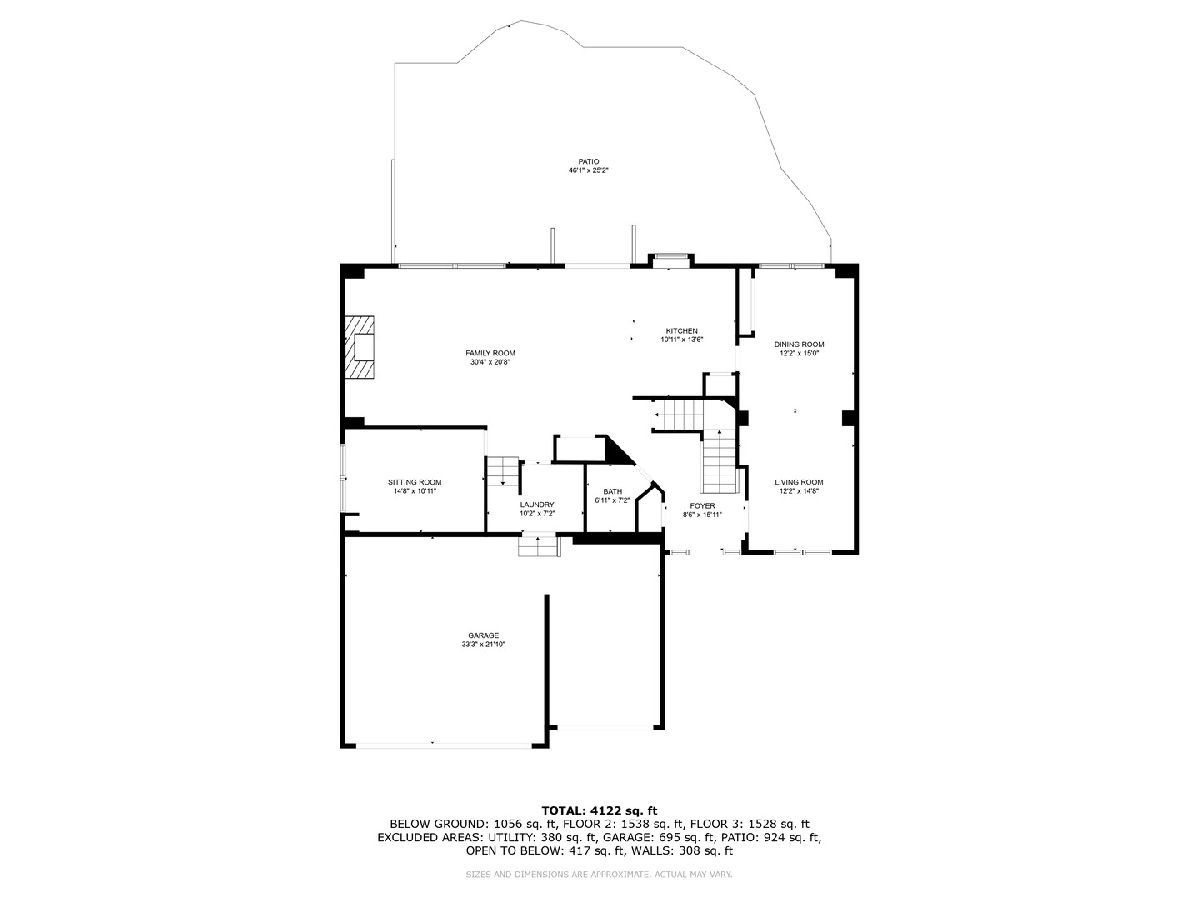
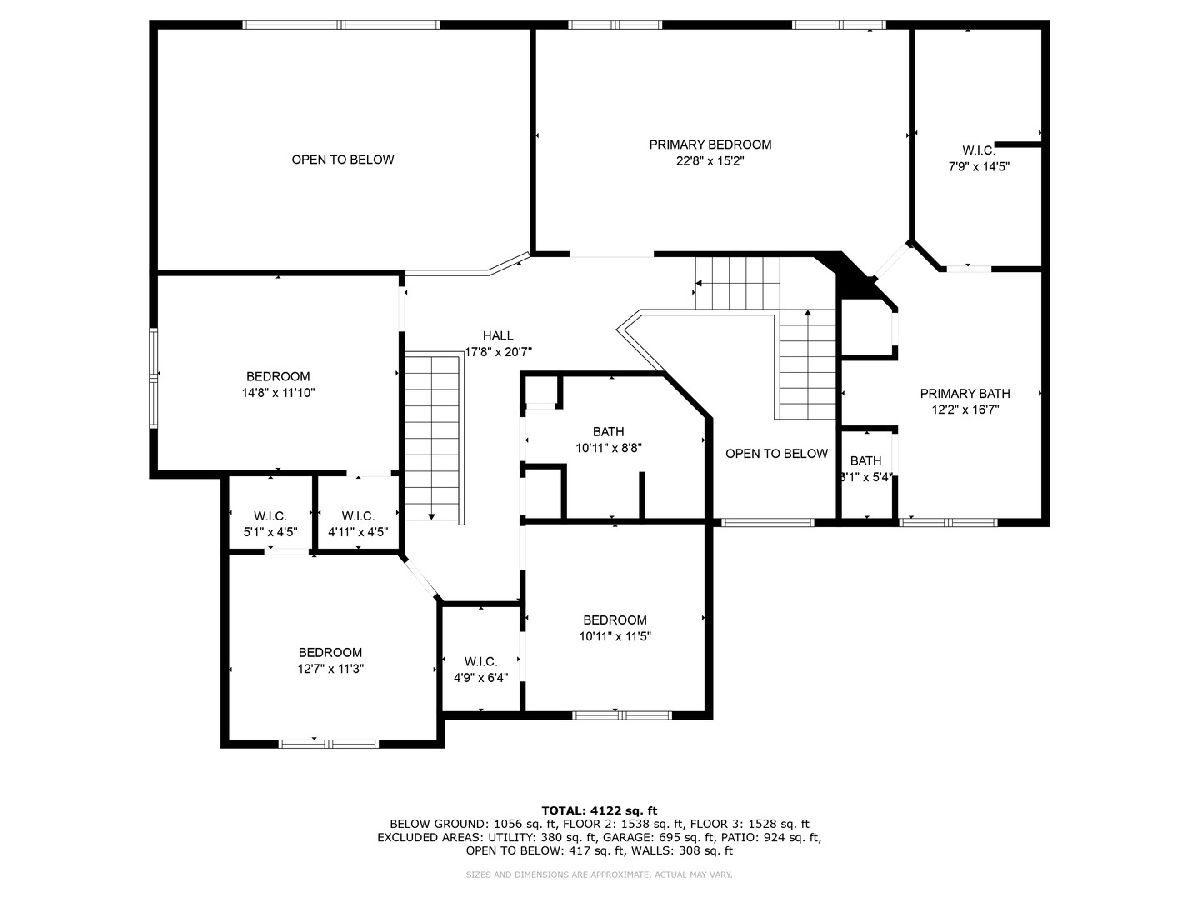
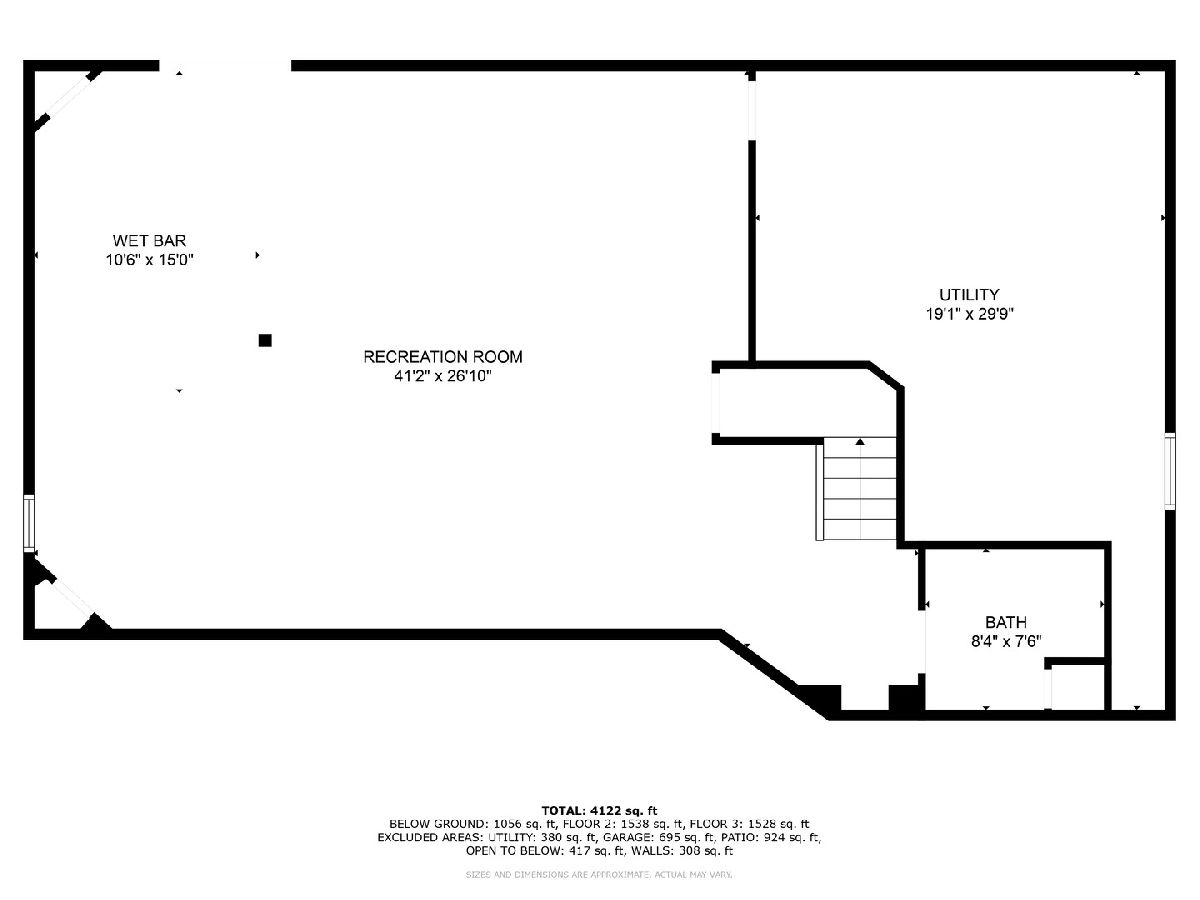
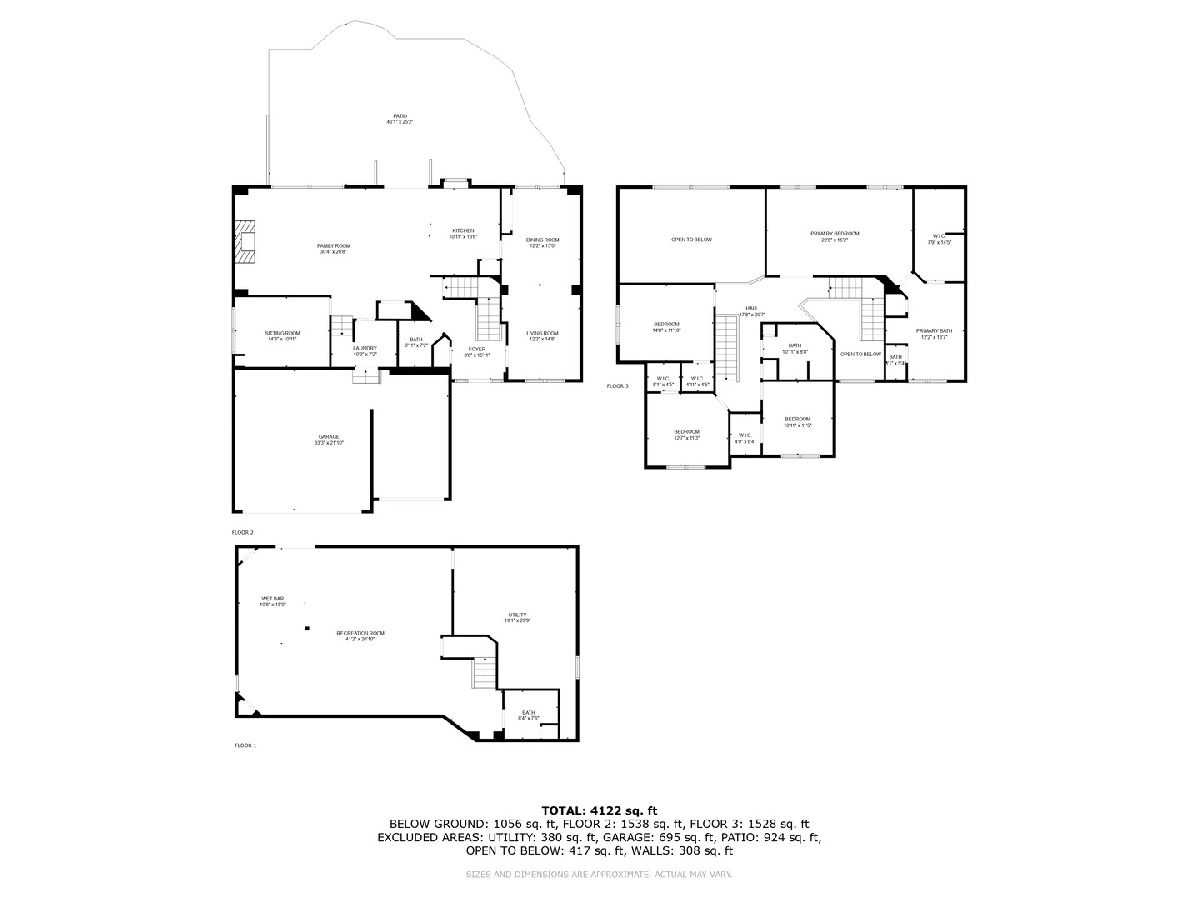
Room Specifics
Total Bedrooms: 5
Bedrooms Above Ground: 5
Bedrooms Below Ground: 0
Dimensions: —
Floor Type: —
Dimensions: —
Floor Type: —
Dimensions: —
Floor Type: —
Dimensions: —
Floor Type: —
Full Bathrooms: 4
Bathroom Amenities: Separate Shower,Double Sink,Soaking Tub
Bathroom in Basement: 1
Rooms: —
Basement Description: —
Other Specifics
| 3 | |
| — | |
| — | |
| — | |
| — | |
| 16380 | |
| Unfinished | |
| — | |
| — | |
| — | |
| Not in DB | |
| — | |
| — | |
| — | |
| — |
Tax History
| Year | Property Taxes |
|---|---|
| 2025 | $15,320 |
Contact Agent
Contact Agent
Listing Provided By
Coldwell Banker Realty


