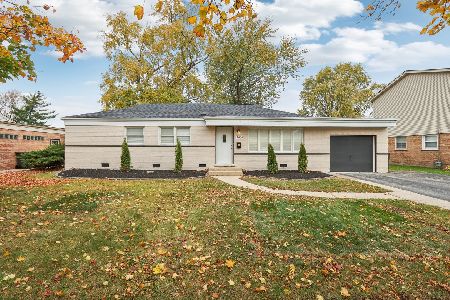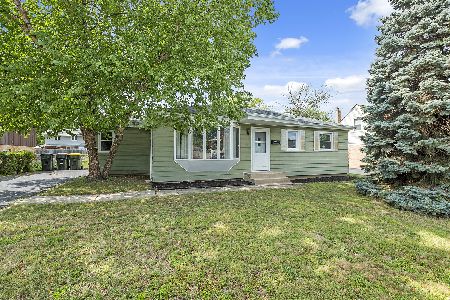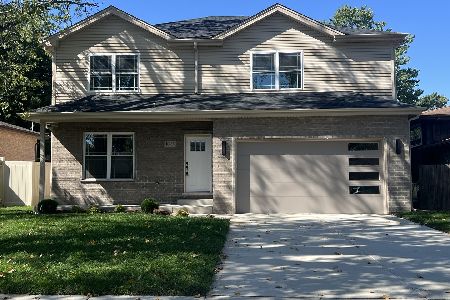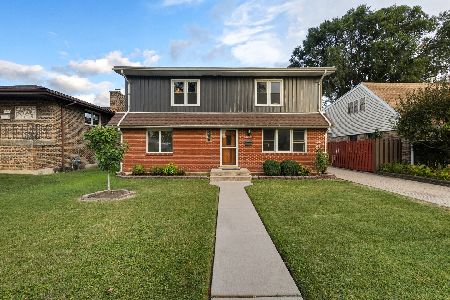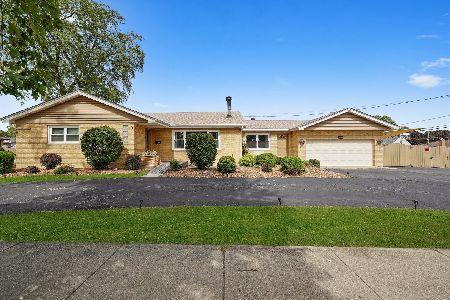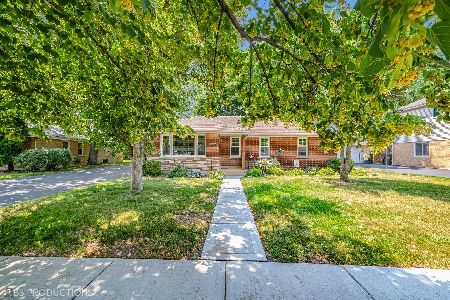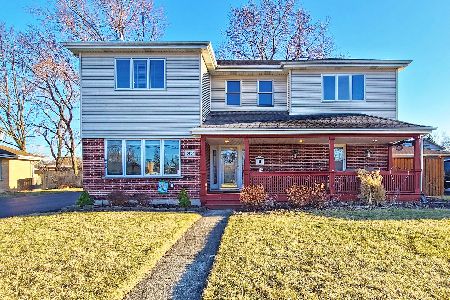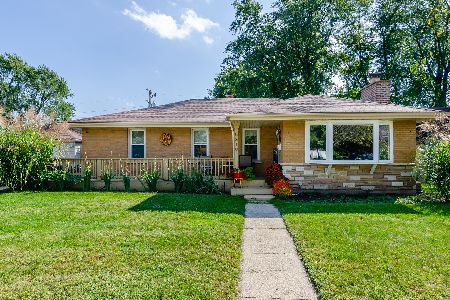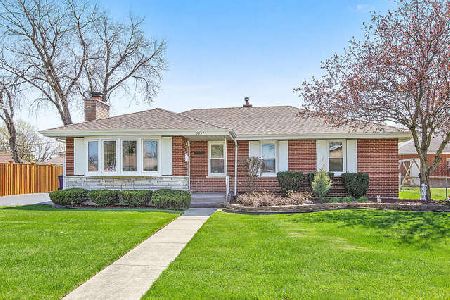5825 109th Street, Chicago Ridge, Illinois 60415
$334,000
|
For Sale
|
|
| Status: | Active |
| Sqft: | 1,191 |
| Cost/Sqft: | $280 |
| Beds: | 3 |
| Baths: | 1 |
| Year Built: | 1955 |
| Property Taxes: | $4,876 |
| Days On Market: | 54 |
| Lot Size: | 0,00 |
Description
This charming home was renovated in 2020, including a new Windows, HVAC system, hot water heater and all-new top of the line appliances, providing efficiency and peace of mind. This also includes new crown molding, doors, and vinyl wood floors in the kitchen, hallway, and living room. The kitchen has been transformed into a culinary oasis, showcasing custom-built cabinets, a ceramic backsplash, and a luxurious quartz countertop. The living room fireplace has been thoughtfully enhanced, boasting a contemporary design that seamlessly blends with the overall aesthetic of the room. The bathroom has also been fully remodeled, featuring a new tub surround, toilet, floor, and fixtures. Approximately 12 years ago, wall insulation was expertly sprayed, providing enhanced energy efficiency and comfort year-round. The exterior of the property has also received significant improvements. In 2022, a new cement sidewalk and asphalt driveway were installed, ensuring a smooth and visually appealing entrance to the home. The roof, approximately 8-9 years old, offers durability and protection from the elements. Privacy is paramount, and this home delivers with a well-maintained privacy fence surrounding the shaded yard. The backyard oasis includes an extra-large shed that conveniently houses a hot tub, perfect for unwinding and enjoying moments of tranquility. The well-manicured landscaping adds to the overall appeal and provides a pleasing aesthetic. The oversized two-car garage is a standout feature, equipped with heating and air conditioning, offering a comfortable workspace or storage area year-round. This home is truly the definition of "move in ready". Make your private showing appointment today!
Property Specifics
| Single Family | |
| — | |
| — | |
| 1955 | |
| — | |
| — | |
| No | |
| — |
| Cook | |
| — | |
| — / Not Applicable | |
| — | |
| — | |
| — | |
| 12478238 | |
| 24174230120000 |
Nearby Schools
| NAME: | DISTRICT: | DISTANCE: | |
|---|---|---|---|
|
Grade School
Ridge Central Elementary School |
127.5 | — | |
|
Middle School
Elden D Finley Junior High Schoo |
127.5 | Not in DB | |
|
High School
H L Richards High School (campus |
218 | Not in DB | |
Property History
| DATE: | EVENT: | PRICE: | SOURCE: |
|---|---|---|---|
| 28 Jul, 2023 | Sold | $290,900 | MRED MLS |
| 26 Jun, 2023 | Under contract | $279,900 | MRED MLS |
| 23 Jun, 2023 | Listed for sale | $279,900 | MRED MLS |
| — | Last price change | $339,000 | MRED MLS |
| 27 Sep, 2025 | Listed for sale | $339,000 | MRED MLS |
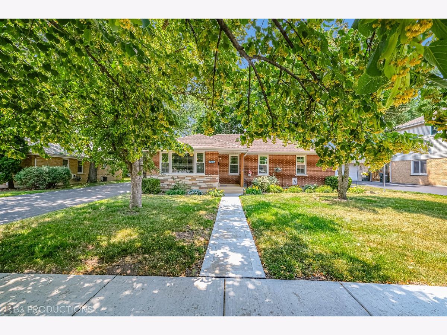
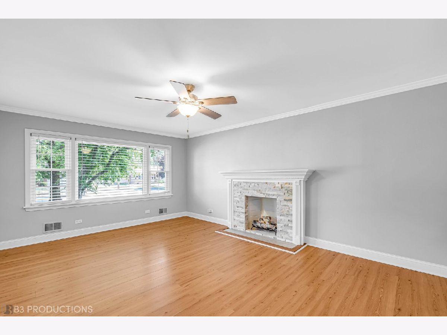
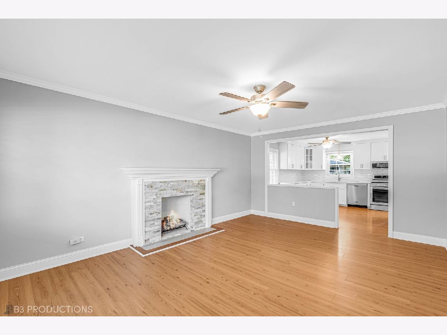
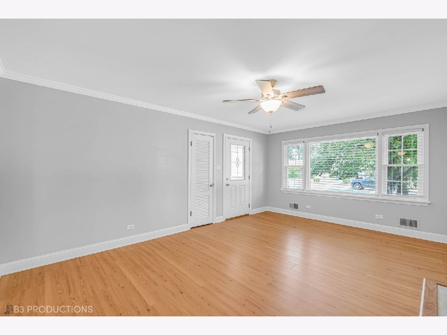
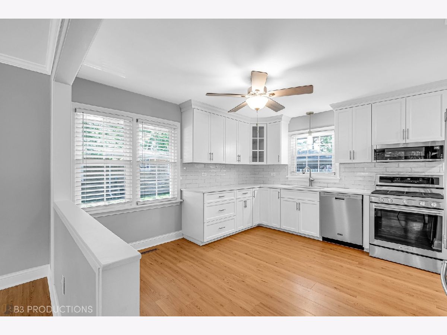
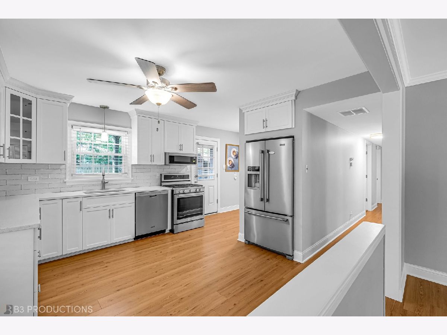
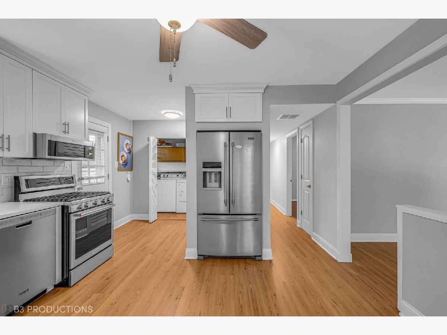
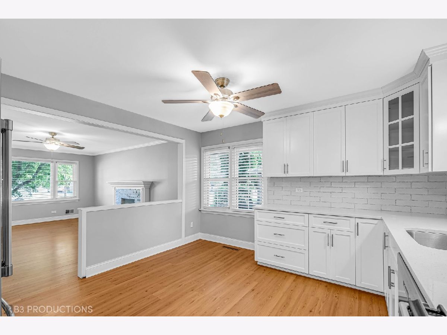
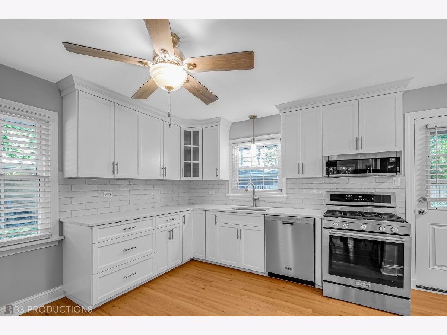
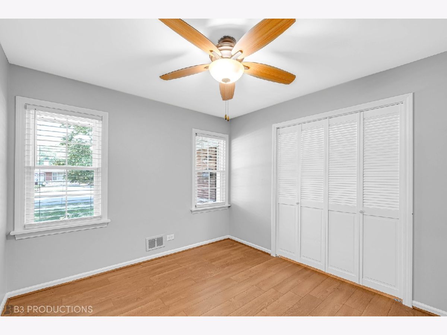
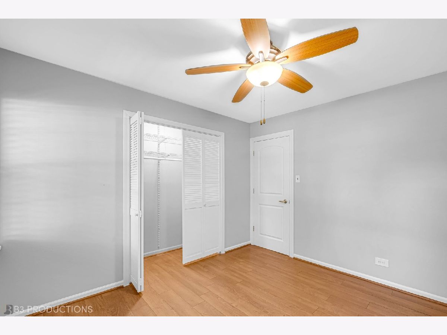
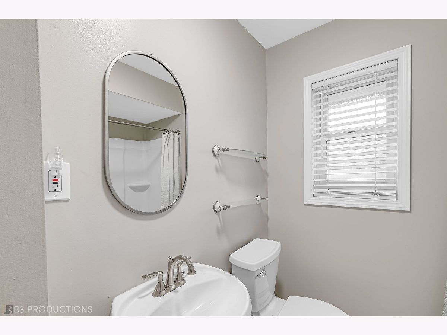
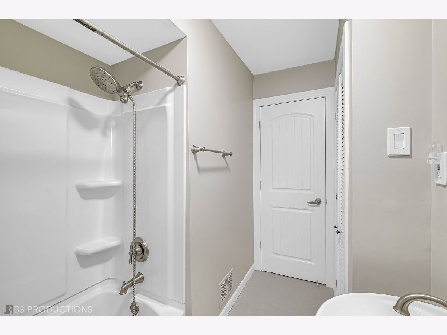
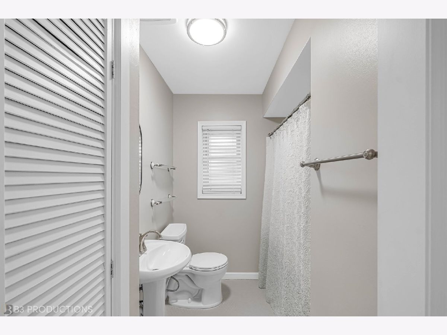
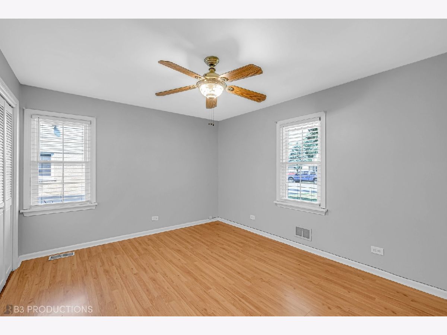
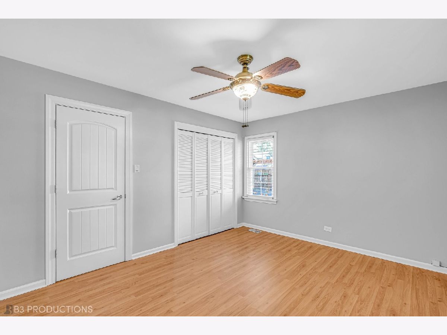
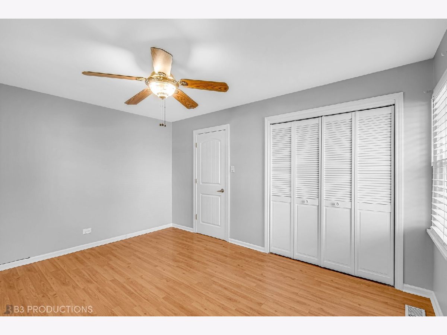
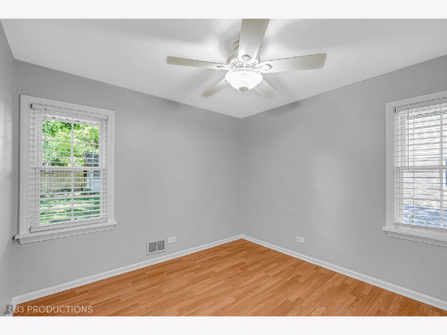
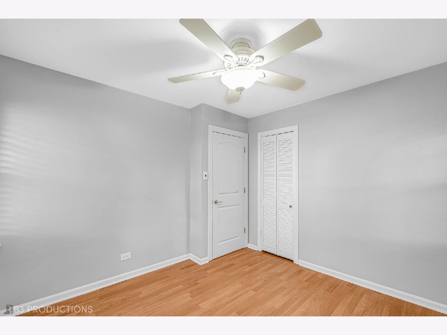
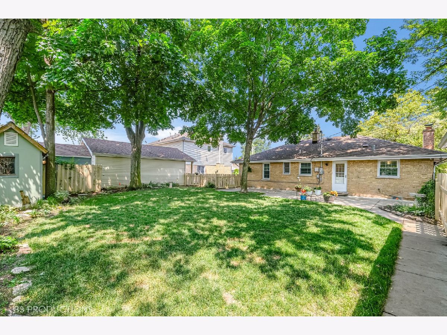
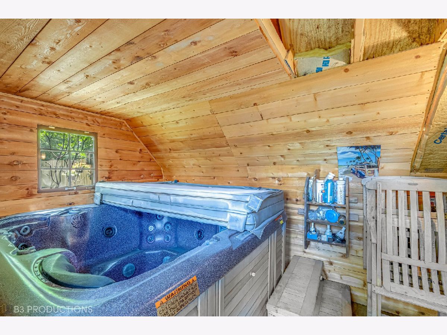
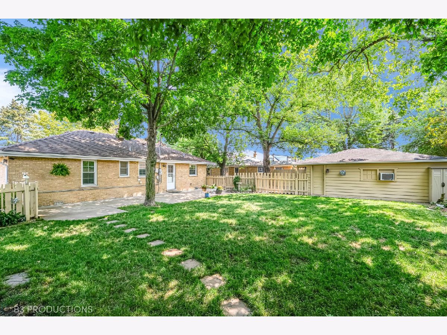
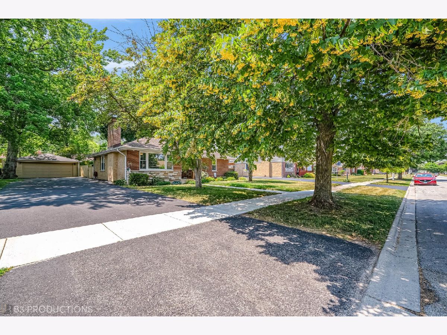
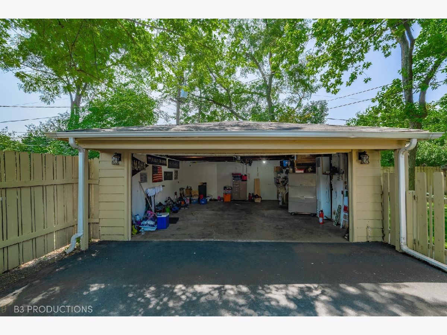
Room Specifics
Total Bedrooms: 3
Bedrooms Above Ground: 3
Bedrooms Below Ground: 0
Dimensions: —
Floor Type: —
Dimensions: —
Floor Type: —
Full Bathrooms: 1
Bathroom Amenities: —
Bathroom in Basement: 0
Rooms: —
Basement Description: —
Other Specifics
| 2 | |
| — | |
| — | |
| — | |
| — | |
| 9000 | |
| Pull Down Stair | |
| — | |
| — | |
| — | |
| Not in DB | |
| — | |
| — | |
| — | |
| — |
Tax History
| Year | Property Taxes |
|---|---|
| 2023 | $4,267 |
| — | $4,876 |
Contact Agent
Nearby Similar Homes
Nearby Sold Comparables
Contact Agent
Listing Provided By
Select a Fee RE System

