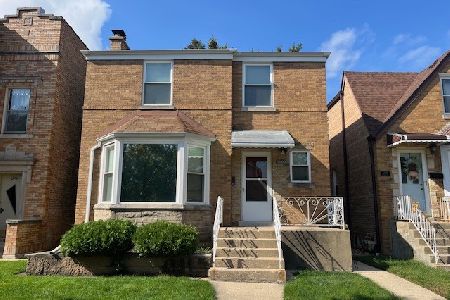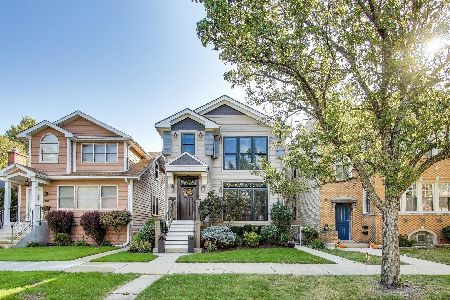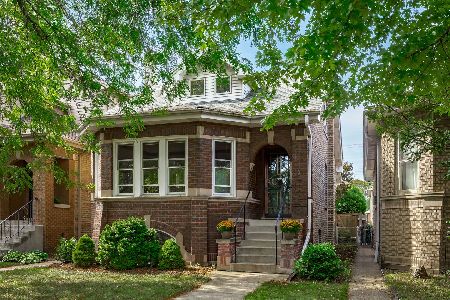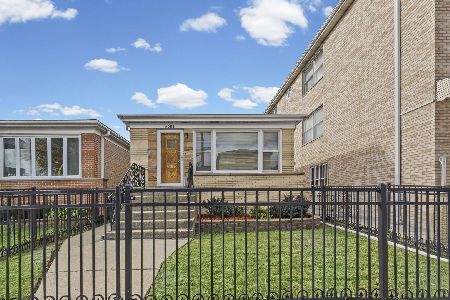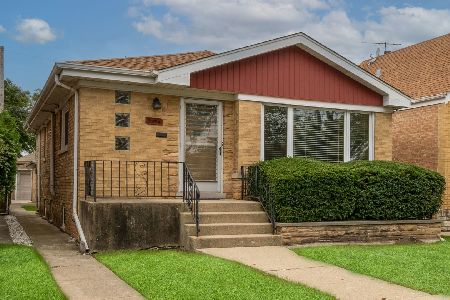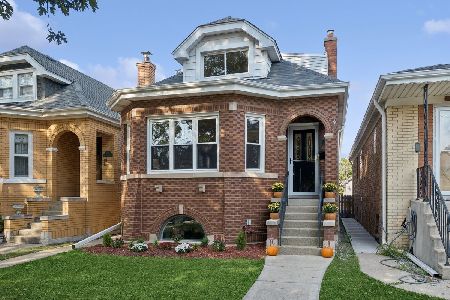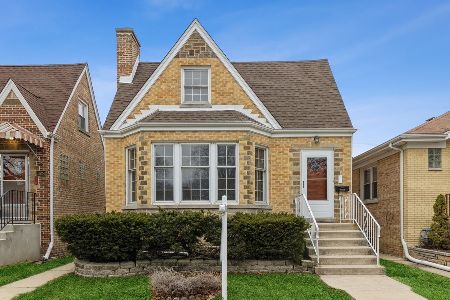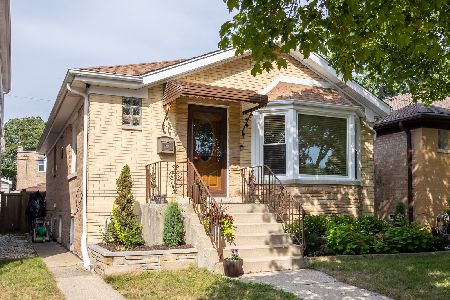5828 Melvina Avenue, Norwood Park, Chicago, Illinois 60646
$649,900
|
For Sale
|
|
| Status: | New |
| Sqft: | 0 |
| Cost/Sqft: | — |
| Beds: | 4 |
| Baths: | 4 |
| Year Built: | 1947 |
| Property Taxes: | $8,228 |
| Days On Market: | 5 |
| Lot Size: | 0,00 |
Description
Welcome Home! You will not want to miss this opportunity to own this absolutely massive all brick, English cottage single family home in prime Norwood Park. This 5 bedroom, 3.5 bathroom layout is situated with a perfect main level including a huge formal living space, generous private dining room with designer finish light fixture, and chef inspired kitchen. Beautifully finished hardwood floors throughout the main level make this inviting sun-drenched main level hard to beat. The chef kitchen features white cabinets with black accented hardware, high-end Maytag appliances, massive extra thick white quartz countertops, and custom black range hood. The main level is complete with a flex space off the kitchen perfect for an eat in dining area or second living space, half bathroom, and primary bedroom with a spa-esq ensuite bathroom including a massive walk in shower and double vannity. The floor-plan provides endless opportunity with three massive bedrooms upstairs with great storage and closet space as well as a masterfully remodeled bathroom with double vanity and soaking tub. The home continues to provide endless space to entertain with a fully finished lower level with a full bathroom including a custom glass shower door, full side by side laundry, and 5th bedroom. Complete with a large deck of the kitchen and oversized 2.5 car garage, two zones of HVAC, and full drain tile basement this home really checks all the boxes. The location is situated perfectly on the treelined street with easy access to public transportation, great restaurants, bars, shopping, and Edgebrook Woods is just minutes away for your escape.
Property Specifics
| Single Family | |
| — | |
| — | |
| 1947 | |
| — | |
| — | |
| No | |
| — |
| Cook | |
| — | |
| 0 / Not Applicable | |
| — | |
| — | |
| — | |
| 12512858 | |
| 13053120340000 |
Nearby Schools
| NAME: | DISTRICT: | DISTANCE: | |
|---|---|---|---|
|
Grade School
Hitch Elementary School |
299 | — | |
|
High School
Taft High School |
299 | Not in DB | |
Property History
| DATE: | EVENT: | PRICE: | SOURCE: |
|---|---|---|---|
| 15 Apr, 2024 | Sold | $406,000 | MRED MLS |
| 5 Mar, 2024 | Under contract | $384,900 | MRED MLS |
| 13 Feb, 2024 | Listed for sale | $384,900 | MRED MLS |
| 7 Nov, 2025 | Listed for sale | $649,900 | MRED MLS |
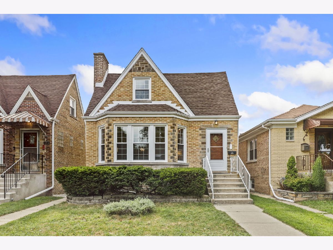
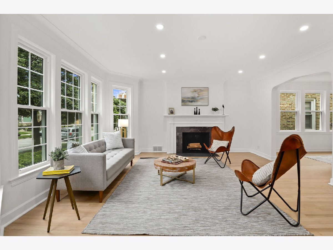
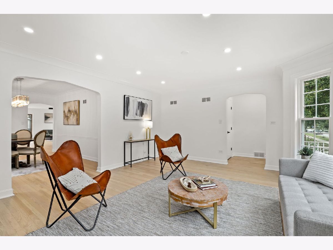
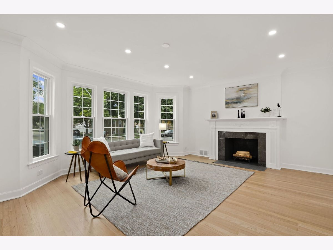
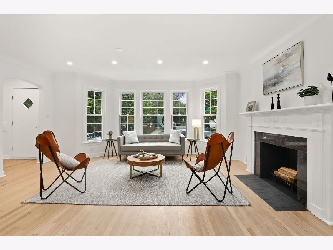
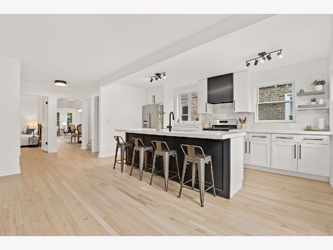
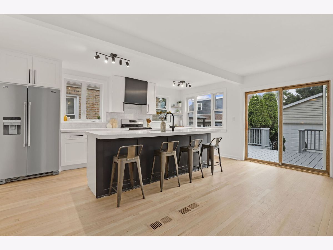
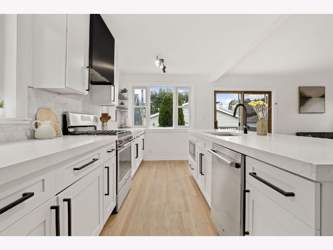
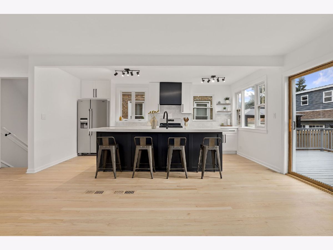
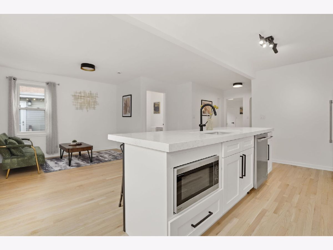
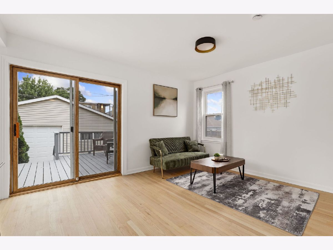
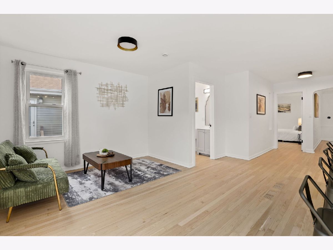
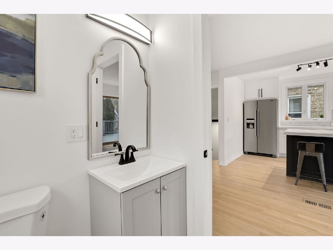
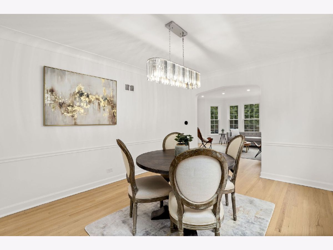
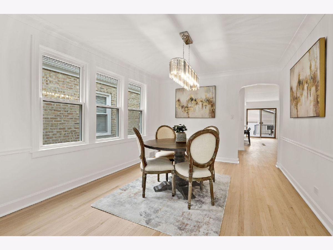
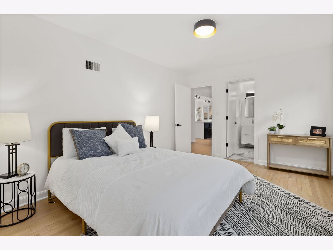
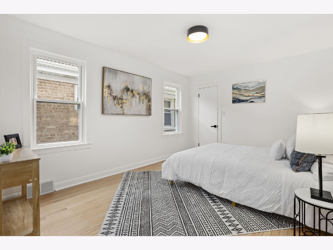
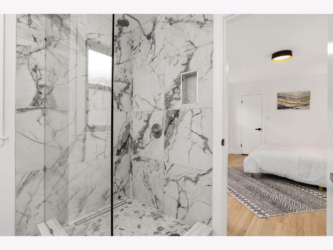
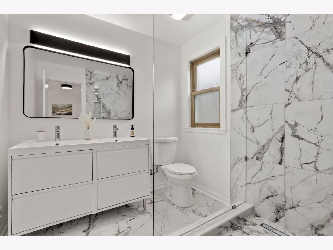
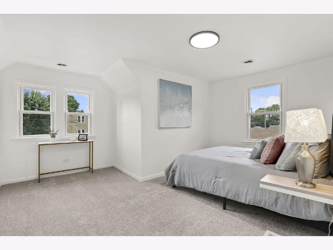
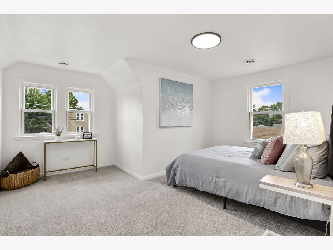
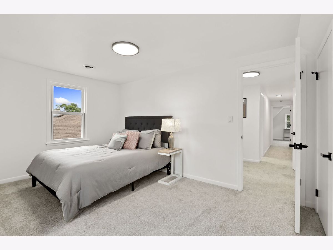
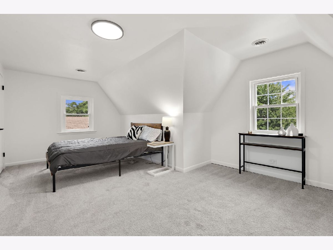
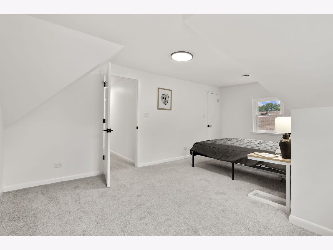
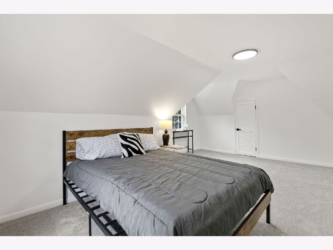
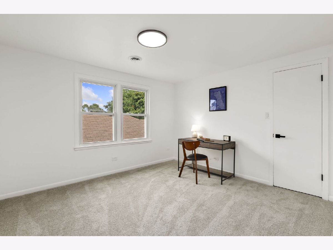
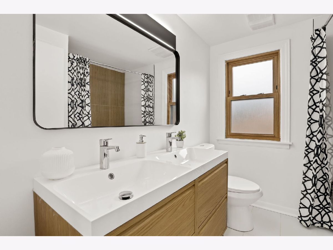
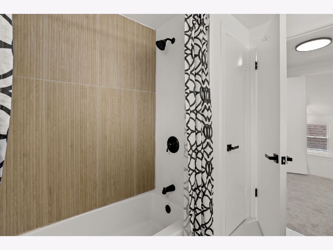
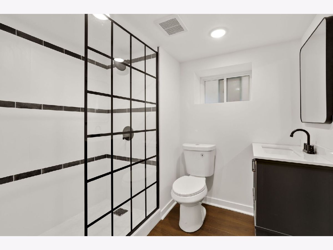
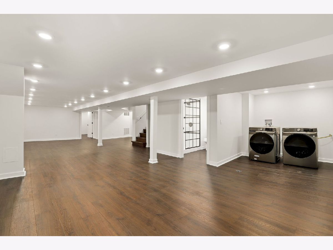
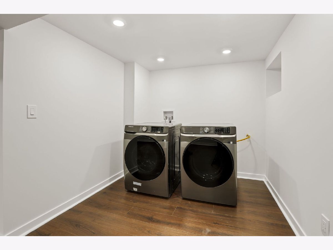
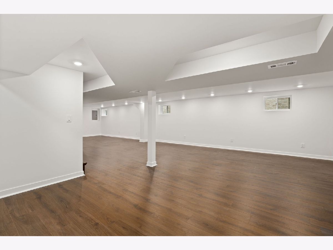
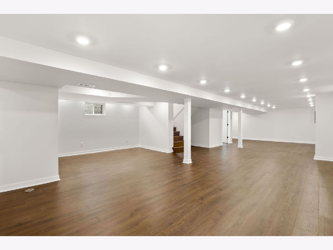
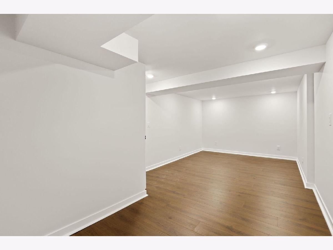
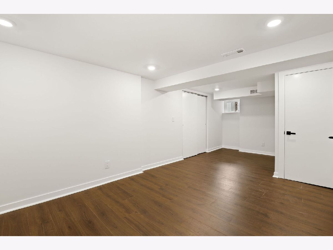
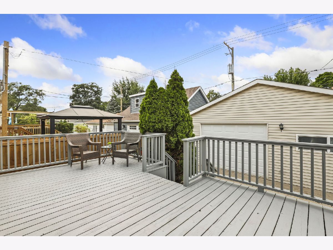
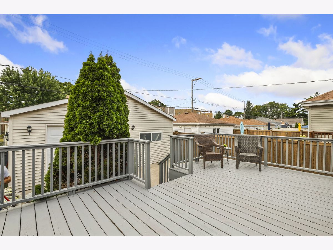
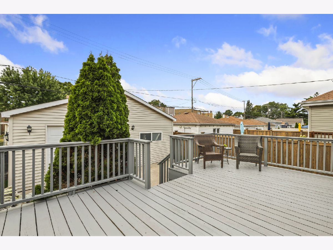
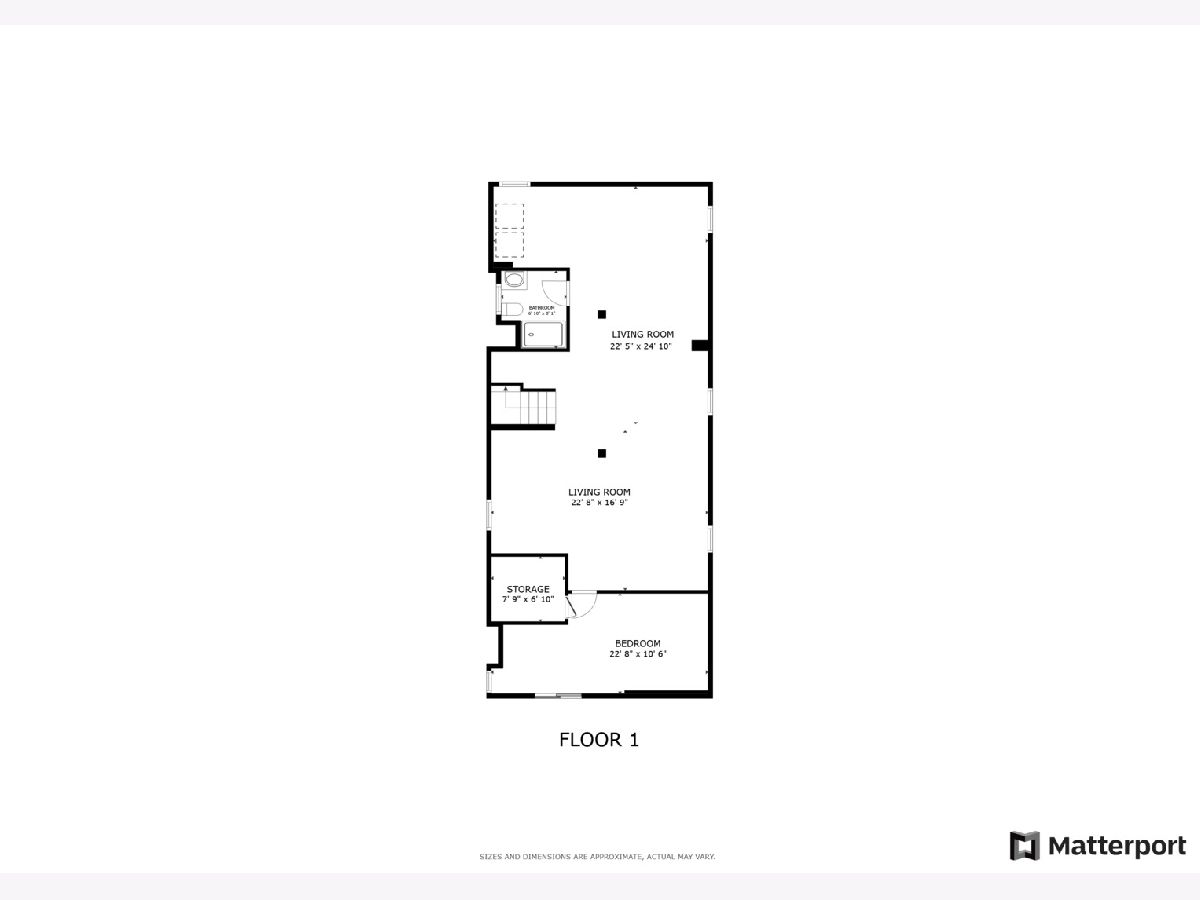
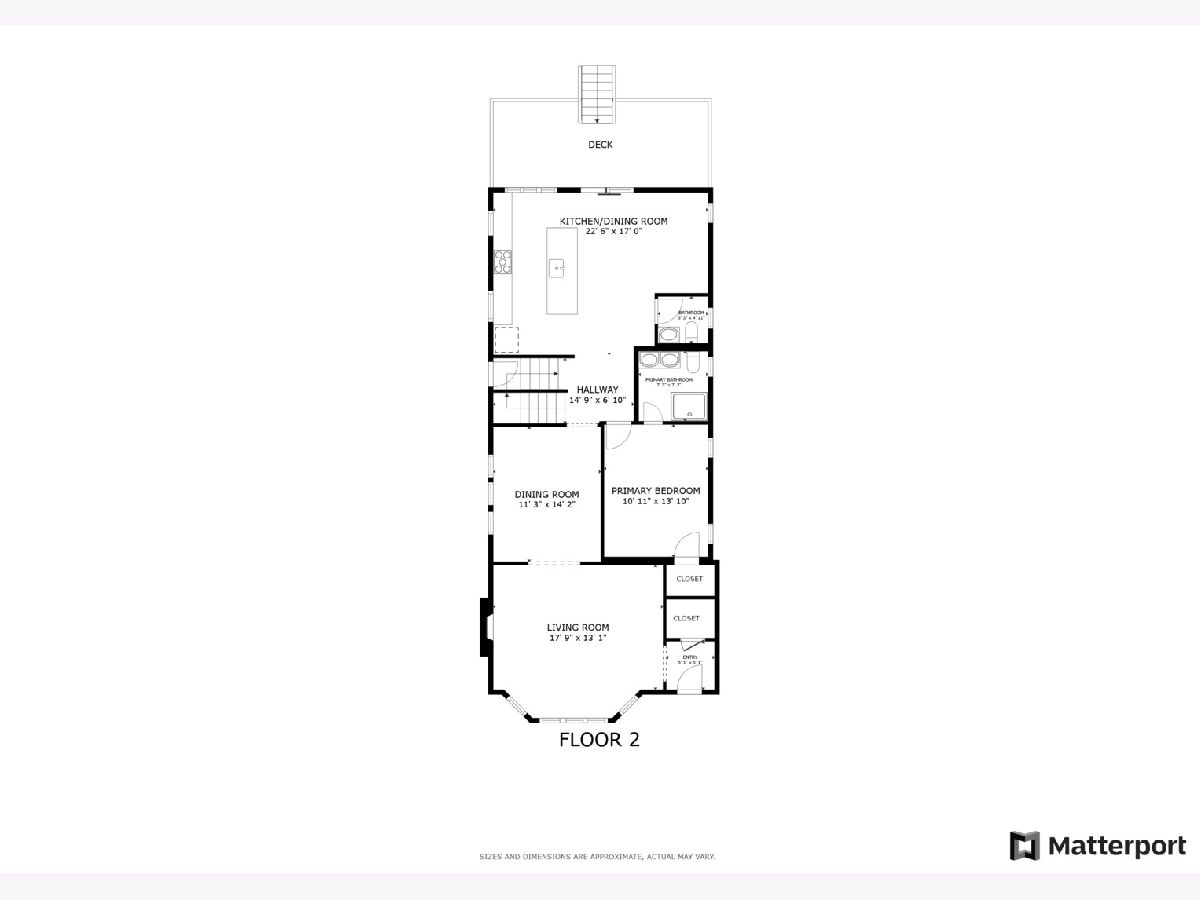
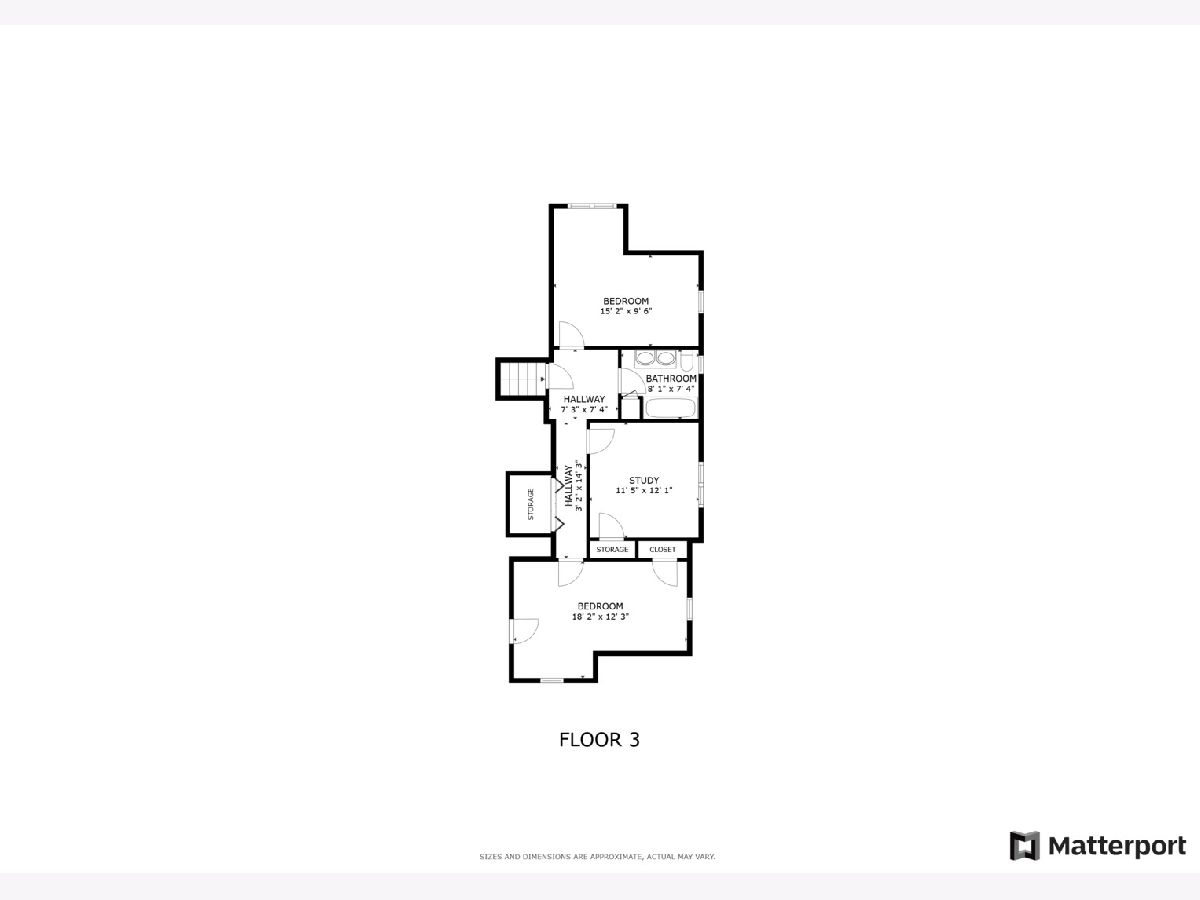
Room Specifics
Total Bedrooms: 5
Bedrooms Above Ground: 4
Bedrooms Below Ground: 1
Dimensions: —
Floor Type: —
Dimensions: —
Floor Type: —
Dimensions: —
Floor Type: —
Dimensions: —
Floor Type: —
Full Bathrooms: 4
Bathroom Amenities: Separate Shower
Bathroom in Basement: 1
Rooms: —
Basement Description: —
Other Specifics
| 2 | |
| — | |
| — | |
| — | |
| — | |
| 30X124 | |
| — | |
| — | |
| — | |
| — | |
| Not in DB | |
| — | |
| — | |
| — | |
| — |
Tax History
| Year | Property Taxes |
|---|---|
| 2024 | $8,044 |
| 2025 | $8,228 |
Contact Agent
Nearby Similar Homes
Nearby Sold Comparables
Contact Agent
Listing Provided By
Berkshire Hathaway HomeServices Chicago

