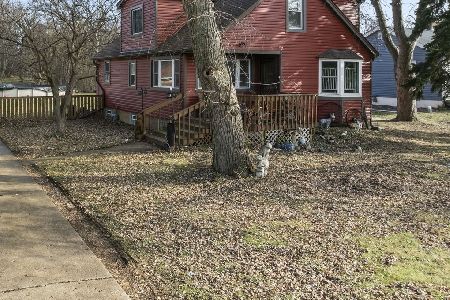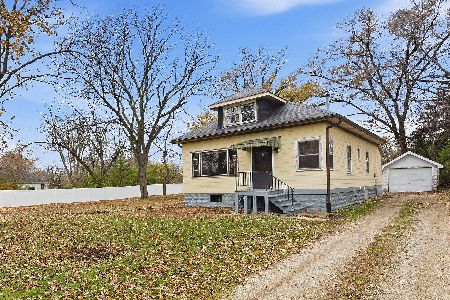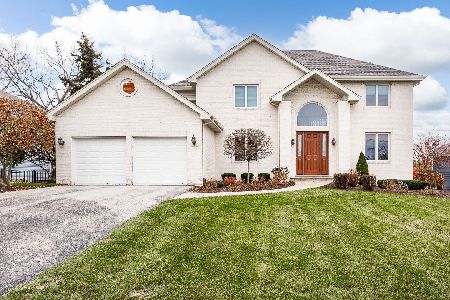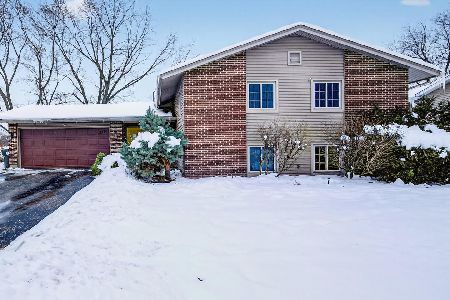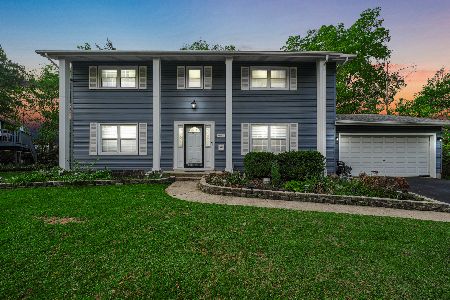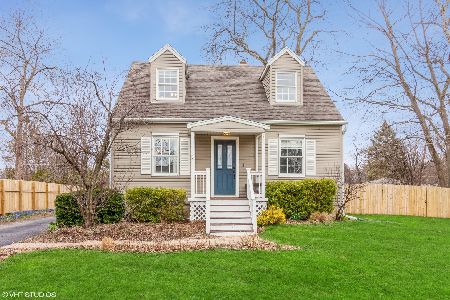5873 Walnut Avenue, Downers Grove, Illinois 60516
$850,000
|
For Sale
|
|
| Status: | Active |
| Sqft: | 5,121 |
| Cost/Sqft: | $166 |
| Beds: | 5 |
| Baths: | 6 |
| Year Built: | 1976 |
| Property Taxes: | $10,549 |
| Days On Market: | 102 |
| Lot Size: | 0,63 |
Description
Get ready to celebrate the holidays in your new home! This spacious and beautifully maintained residence is the perfect place to gather, entertain, and make lasting memories. With many major updates already done, including the roof, HVAC systems, windows, and deck, you can simply move in and enjoy the season stress-free. At first glance, you might underestimate its size, but this 5-bedroom, 6-bathroom home offers incredible space and flexibility on a 0.63-acre lot. The first-floor primary suite adds convenience, while the second floor features four generous bedrooms, two with en-suite baths and two sharing an expansive Jack & Jill bath. Four of the six bathrooms feature whirlpool tubs, adding a touch of everyday luxury. The walkout basement is designed for both fun and relaxation, with a large recreation room (including a pool table), sauna, exercise area, bonus room, full bath, and abundant storage. Outside, the fenced-in yard is your retreat, complete with a screened-in deck, main deck, and sparkling pool. The kitchen is a true centerpiece, offering a large island, walk-in pantry, and eat-in area that opens to the dining and family rooms, all overlooking the scenic backyard. A separate living room, dedicated office, full bath, and laundry room with a chute complete the main level. With three zoned HVAC systems, comfort is ensured year-round. Located in the highly rated North High School district and convenient to commuter trains and major highways, this home has it all space, updates, and an unbeatable lifestyle. Move in before the holidays and start celebrating in style! Roof (2022), AC (2022), 2nd Floor windows (2022), 2nd Floor carpet (2024), Deck rebuild (2017), Asphalt Driveway (2017).
Property Specifics
| Single Family | |
| — | |
| — | |
| 1976 | |
| — | |
| — | |
| No | |
| 0.63 |
| — | |
| — | |
| — / Not Applicable | |
| — | |
| — | |
| — | |
| 12501285 | |
| 0813108006 |
Nearby Schools
| NAME: | DISTRICT: | DISTANCE: | |
|---|---|---|---|
|
Grade School
Henry Puffer Elementary School |
58 | — | |
|
Middle School
Herrick Middle School |
58 | Not in DB | |
|
High School
North High School |
99 | Not in DB | |
Property History
| DATE: | EVENT: | PRICE: | SOURCE: |
|---|---|---|---|
| 23 Nov, 2025 | Under contract | $850,000 | MRED MLS |
| 22 Oct, 2025 | Listed for sale | $850,000 | MRED MLS |

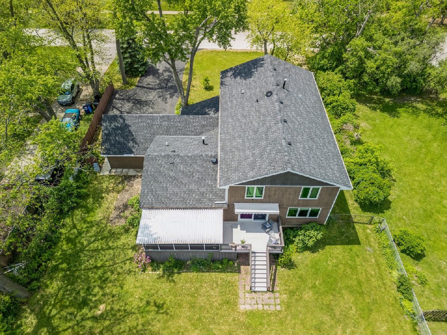
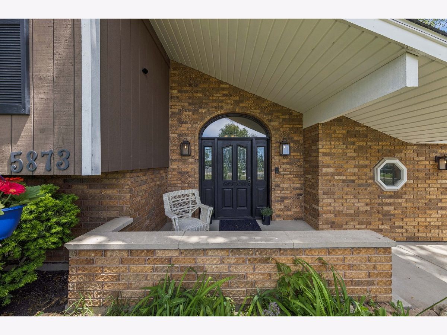
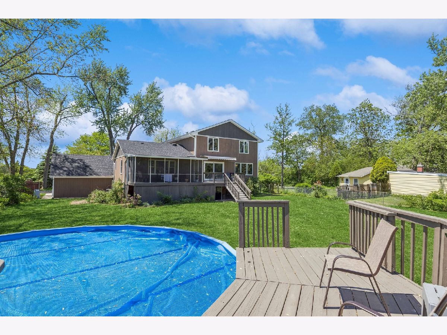
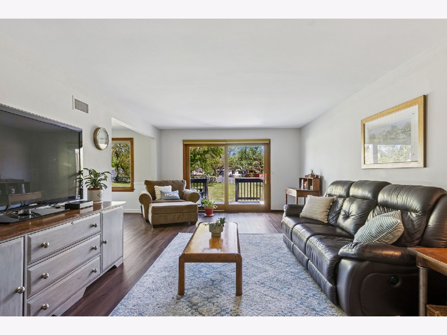
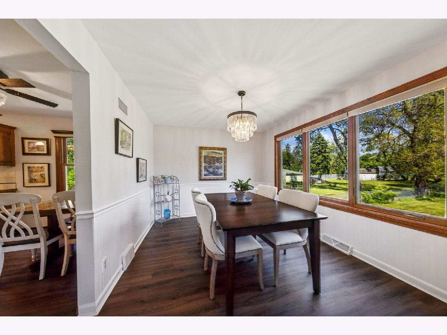
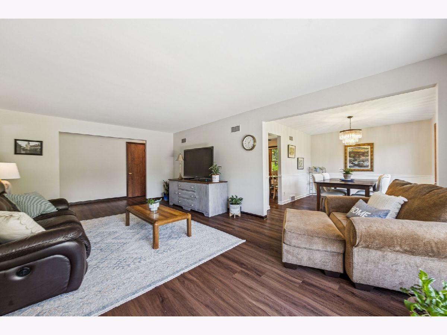
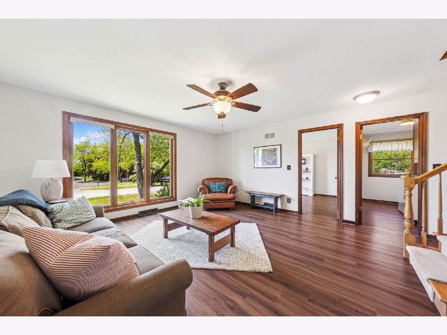

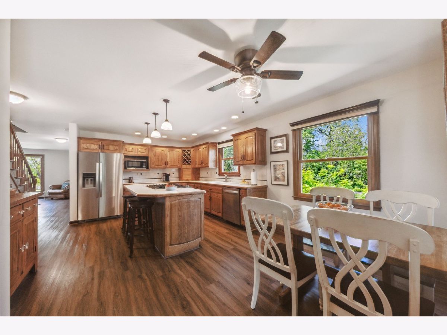
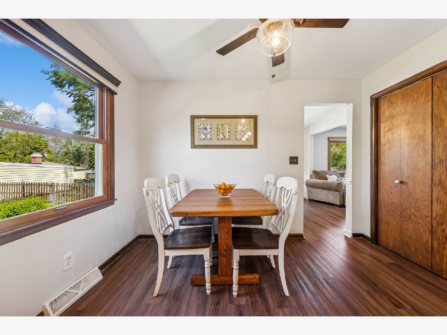
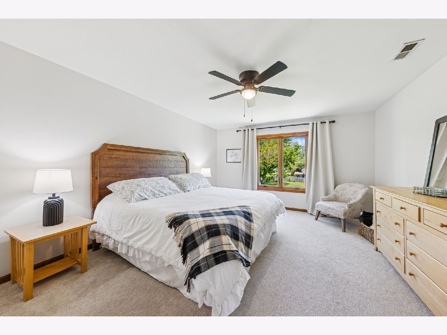
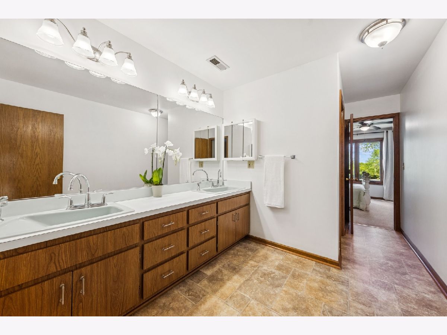

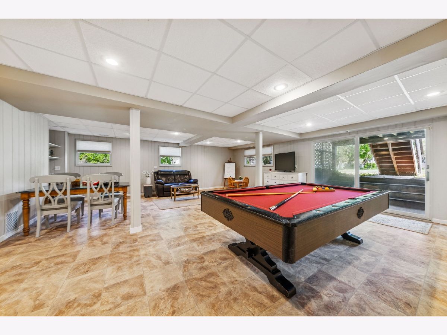

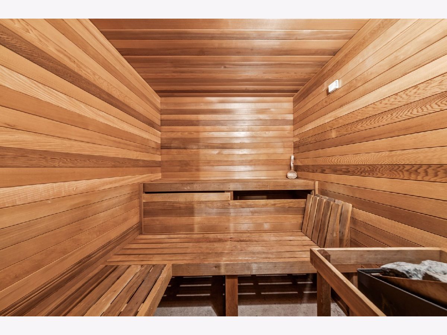

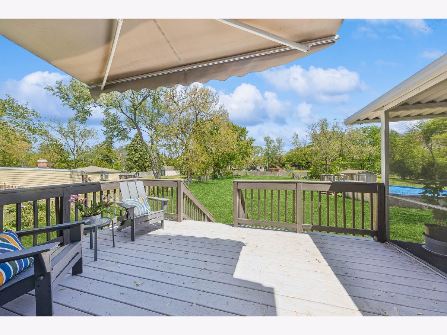

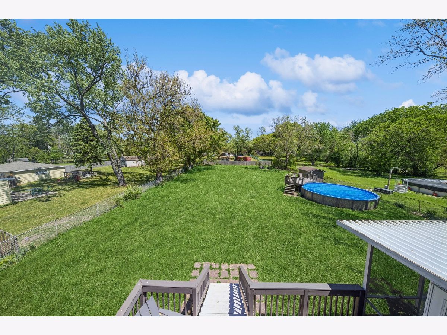

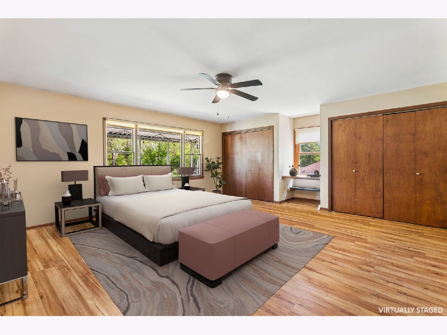




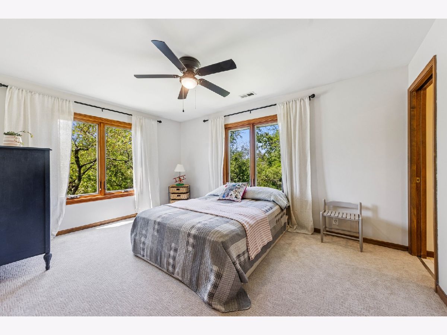

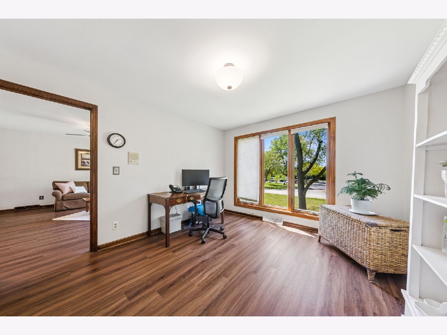
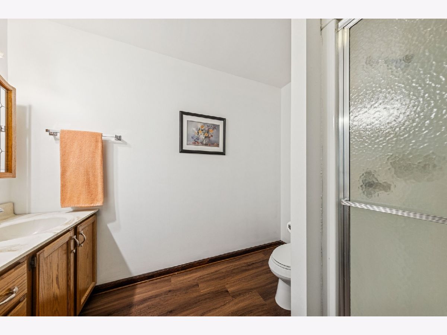



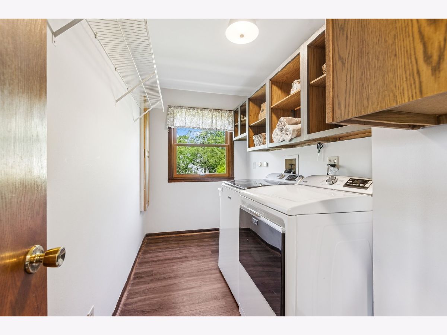





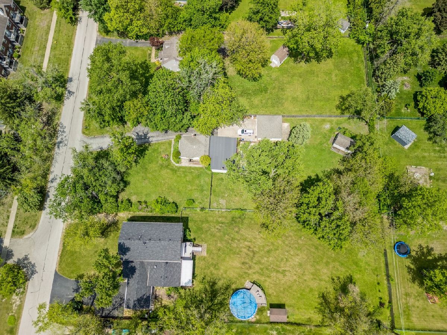
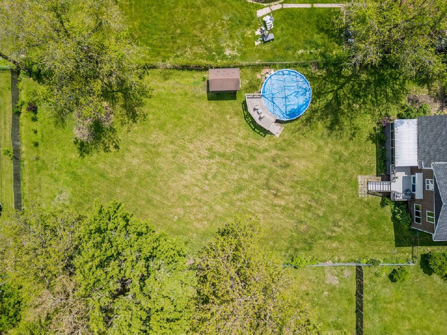
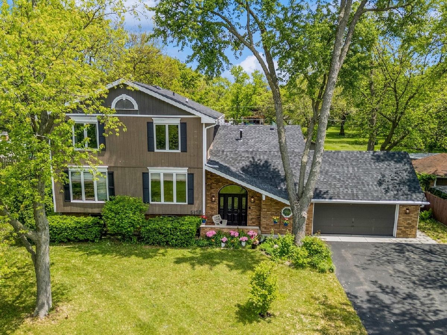
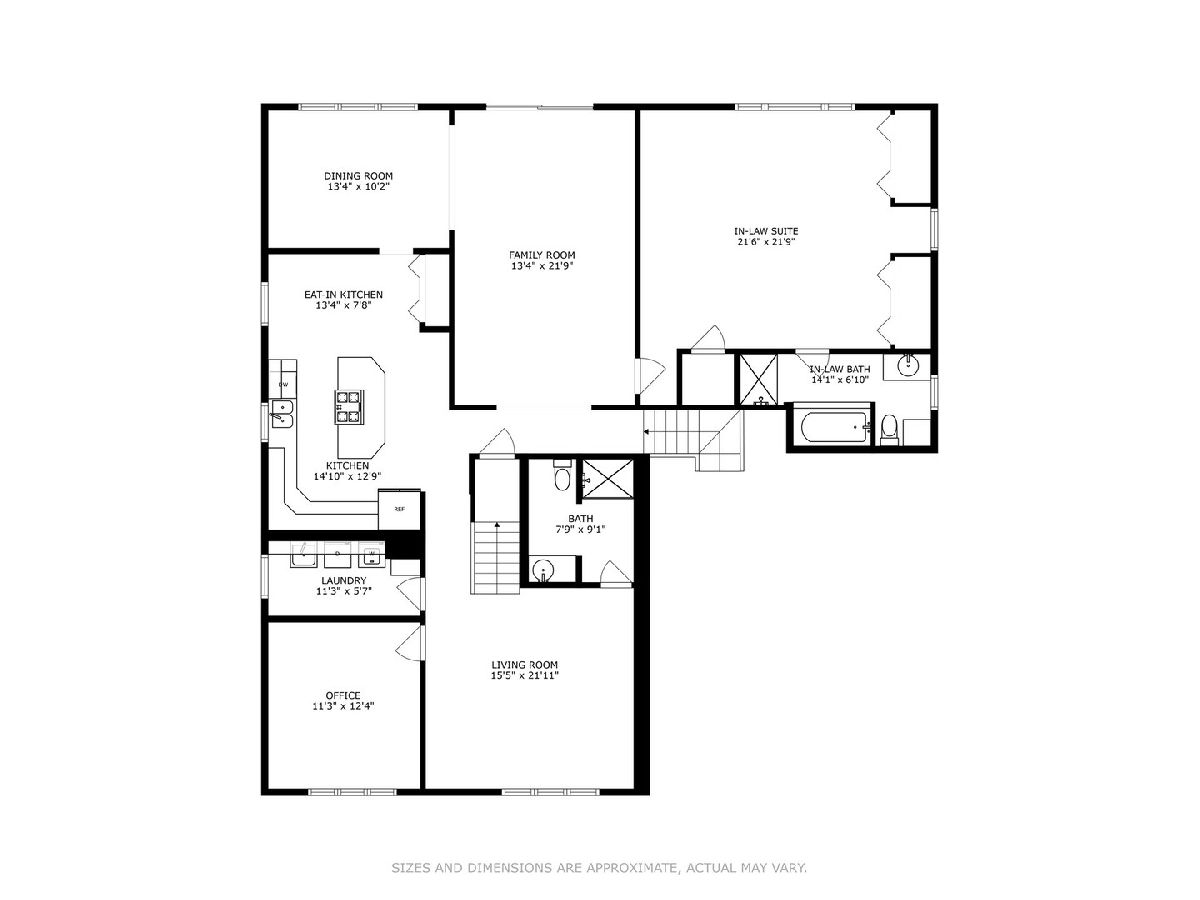



Room Specifics
Total Bedrooms: 5
Bedrooms Above Ground: 5
Bedrooms Below Ground: 0
Dimensions: —
Floor Type: —
Dimensions: —
Floor Type: —
Dimensions: —
Floor Type: —
Dimensions: —
Floor Type: —
Full Bathrooms: 6
Bathroom Amenities: Whirlpool,Separate Shower,Double Sink
Bathroom in Basement: 1
Rooms: —
Basement Description: —
Other Specifics
| 2 | |
| — | |
| — | |
| — | |
| — | |
| 100 X 275 | |
| — | |
| — | |
| — | |
| — | |
| Not in DB | |
| — | |
| — | |
| — | |
| — |
Tax History
| Year | Property Taxes |
|---|---|
| 2025 | $10,549 |
Contact Agent
Nearby Similar Homes
Nearby Sold Comparables
Contact Agent
Listing Provided By
Berkshire Hathaway HomeServices Chicago

