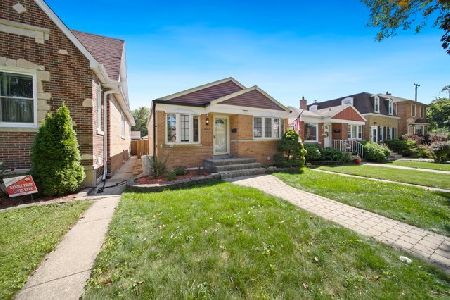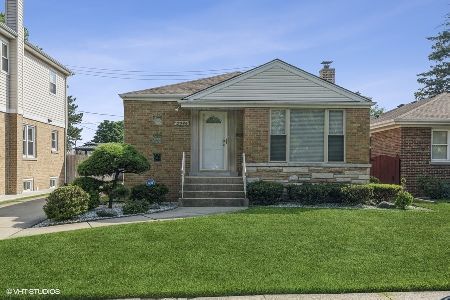5883 Central Avenue, Jefferson Park, Chicago, Illinois 60646
$419,000
|
For Sale
|
|
| Status: | Active |
| Sqft: | 2,000 |
| Cost/Sqft: | $210 |
| Beds: | 2 |
| Baths: | 2 |
| Year Built: | 1954 |
| Property Taxes: | $7,649 |
| Days On Market: | 25 |
| Lot Size: | 0,20 |
Description
Location, space, and convenience are a few of the highlights of this 3 bed / 2 bath home bordering Indian Woods in Jefferson Park. Open the door to your spacious living room / dining room combo - giving you the space you need for your day to day living. Walk through to the expansive kitchen which has plenty of counter space, table space for casual dining (overlooking your huge back yard), and a pantry. The main floor also has two good-sized bedrooms, closet space, and a main bath with a shower / jet tub. Head downstairs to the large recreation room anchored by the decorative fireplace and you will also find the third bedroom with glass block, a full bath, laundry room, and mechanical room. Head out back to your one car detached garage and marvel in the depth of your back yard. Enjoy the Forest Glen Woods, hop onto the bike trails, play nine at Caldwell Golf Course, and take advantage of your transportation options between the Metra, bus, and quick access to the Edens Expressway. Mariano's, shopping, and restaurants are close by for your convenience. All appliances have been updated since 2015, the roof was replaced in 2022, and be comforted with a flood control check-valve system that has kept this home dry throughout. With a few personal touches, you can make this home your own!
Property Specifics
| Single Family | |
| — | |
| — | |
| 1954 | |
| — | |
| Ranch | |
| No | |
| 0.2 |
| Cook | |
| — | |
| — / Not Applicable | |
| — | |
| — | |
| — | |
| 12474905 | |
| 13043030470000 |
Nearby Schools
| NAME: | DISTRICT: | DISTANCE: | |
|---|---|---|---|
|
Grade School
Farnsworth Elementary School |
299 | — | |
|
Middle School
Farnsworth Elementary School |
299 | Not in DB | |
|
High School
Taft High School |
299 | Not in DB | |
Property History
| DATE: | EVENT: | PRICE: | SOURCE: |
|---|---|---|---|
| 2 Oct, 2025 | Listed for sale | $419,000 | MRED MLS |
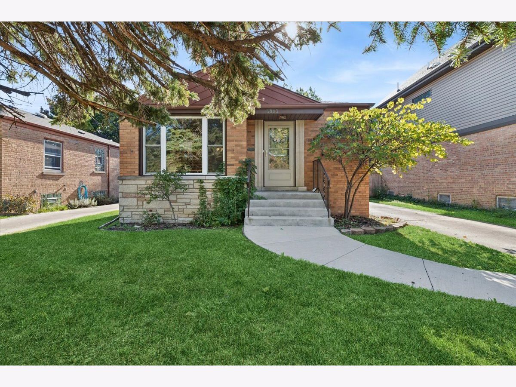
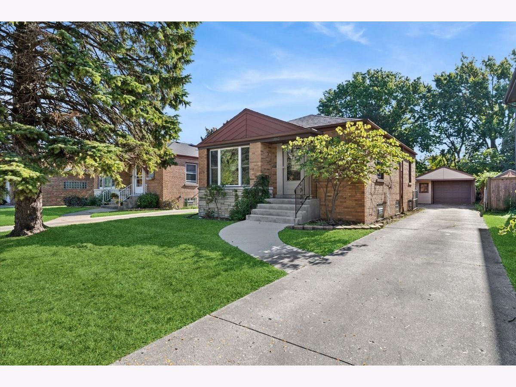
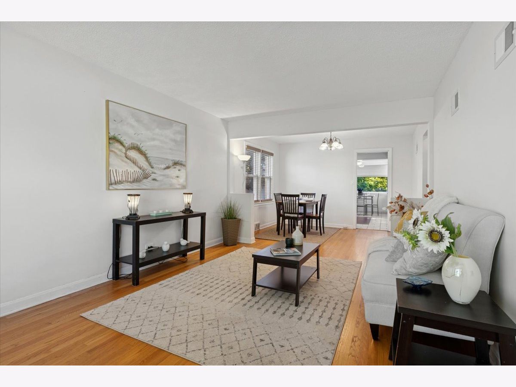
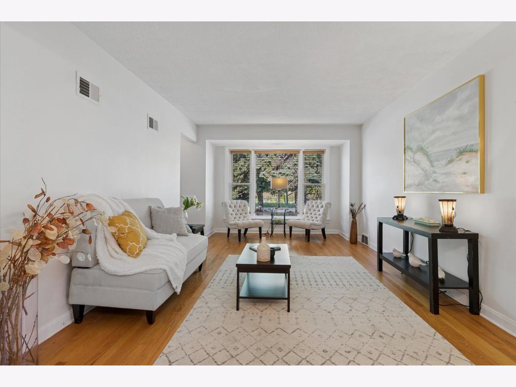
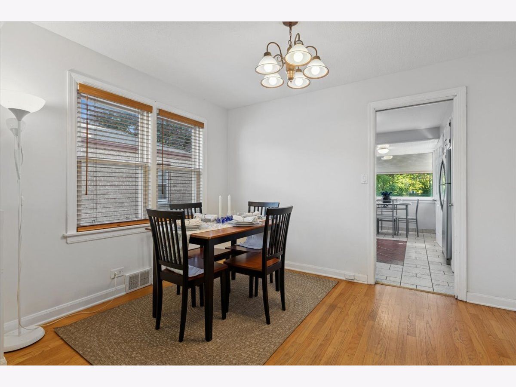
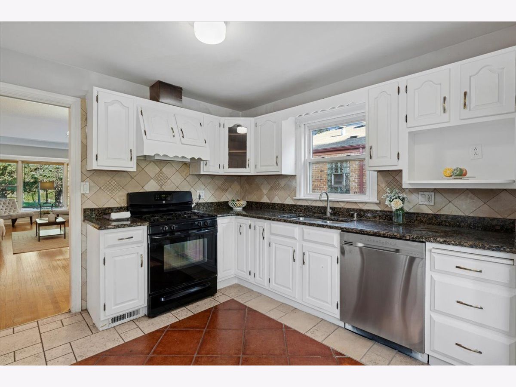
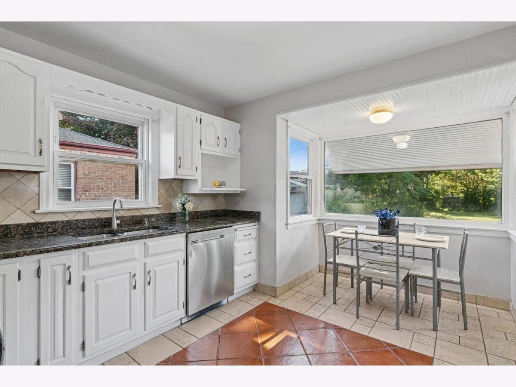
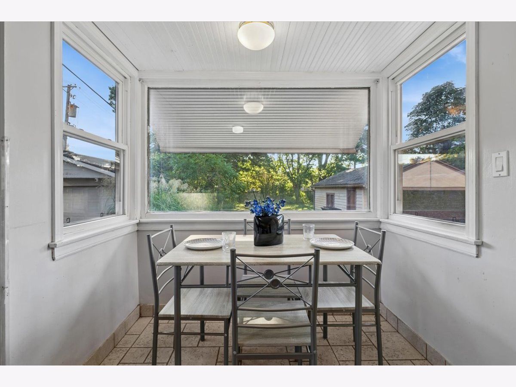
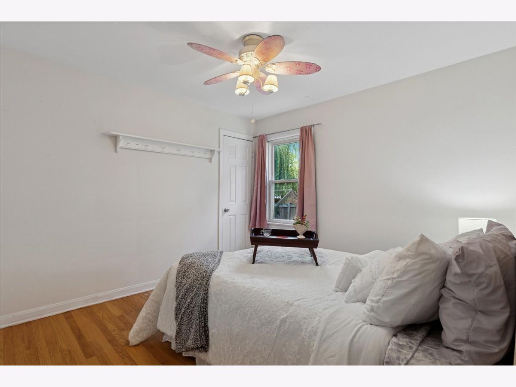
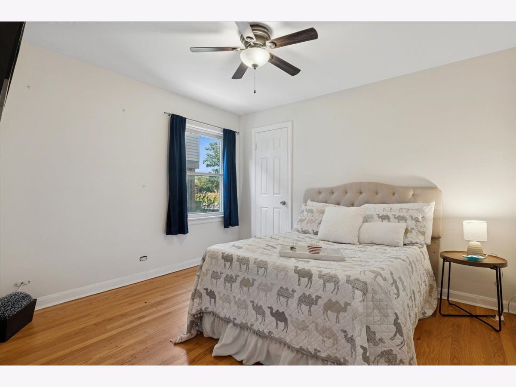
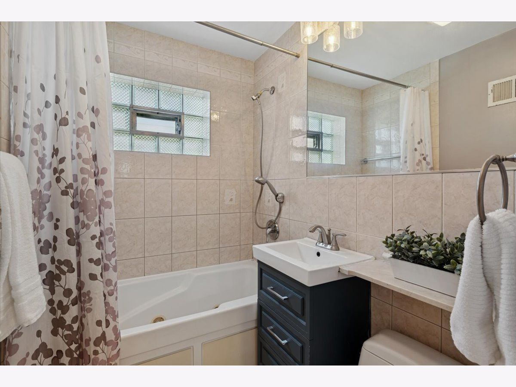
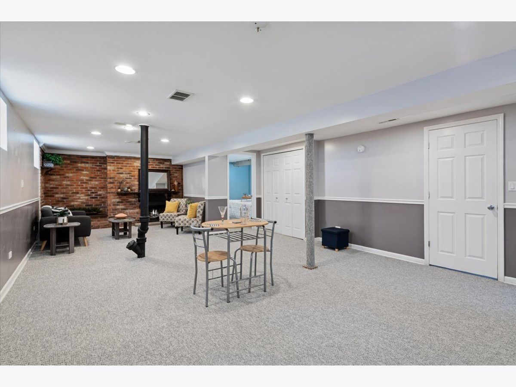
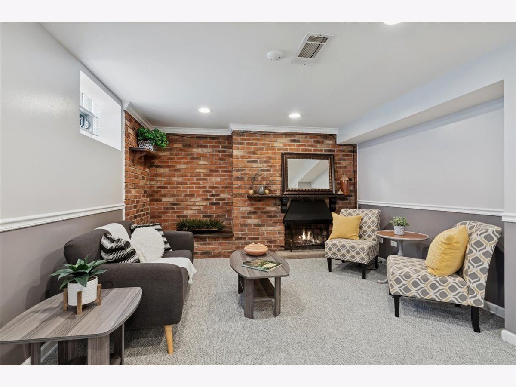
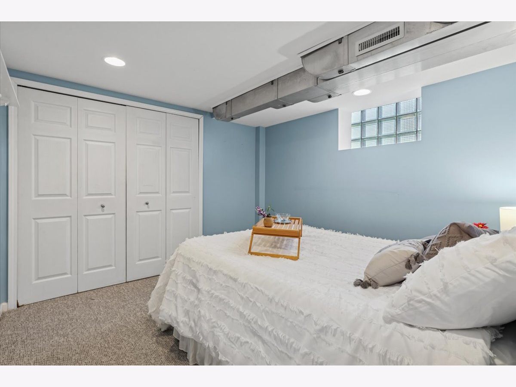
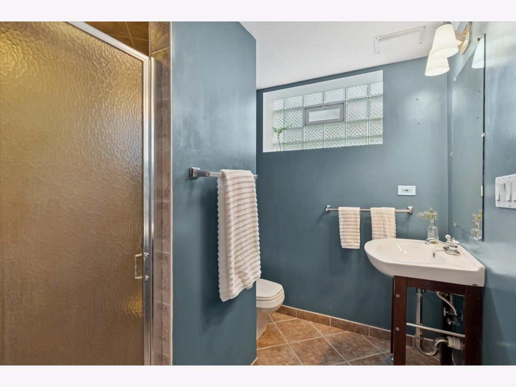
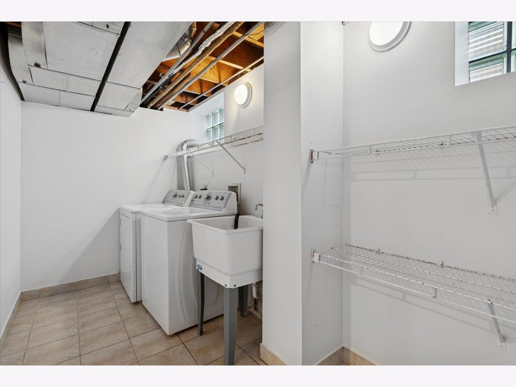
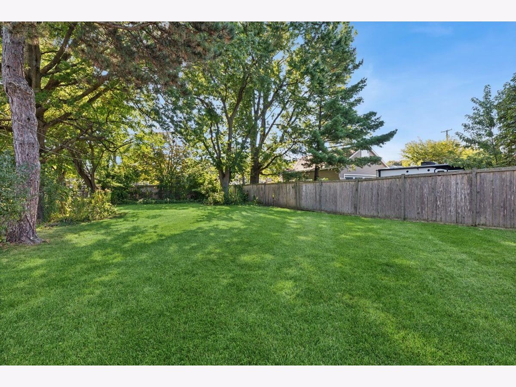
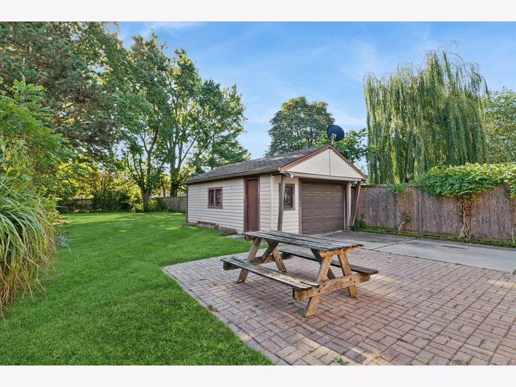
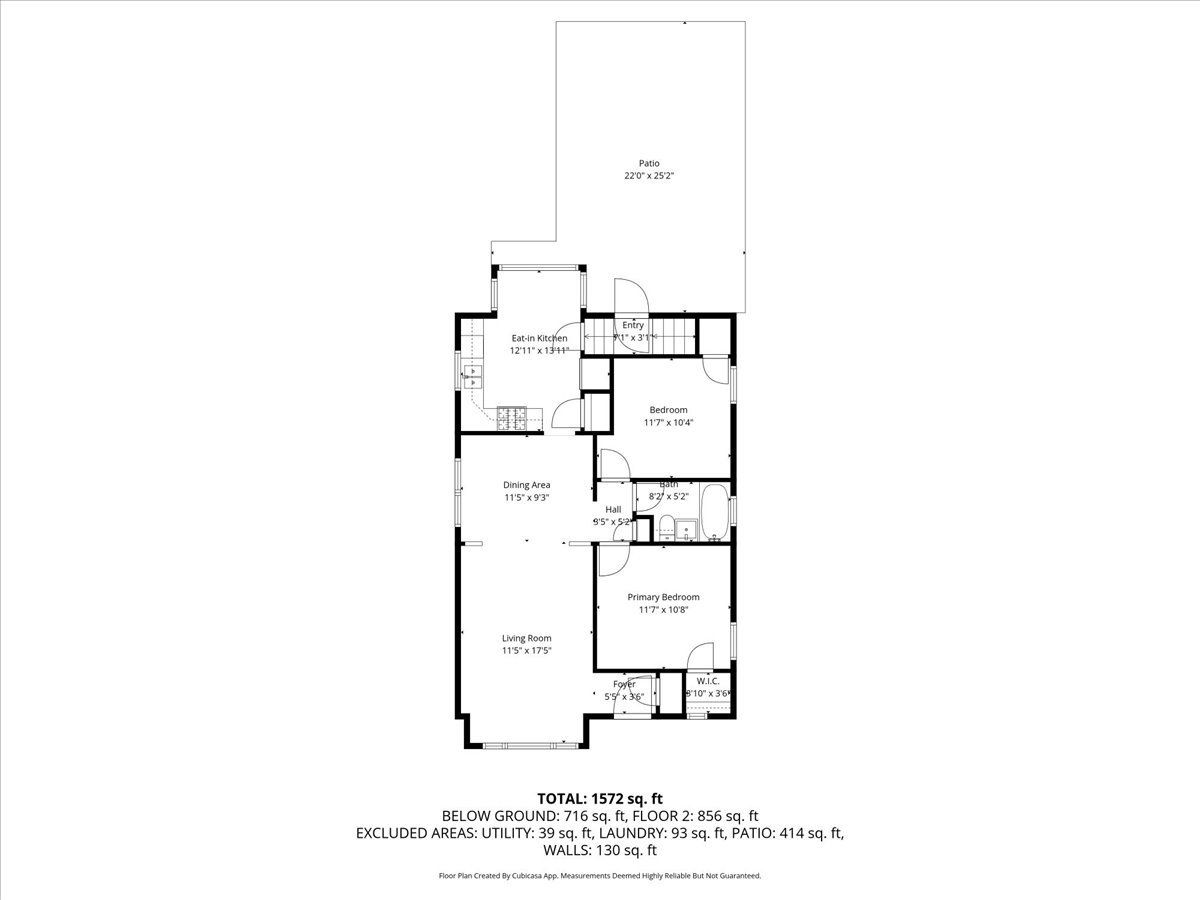
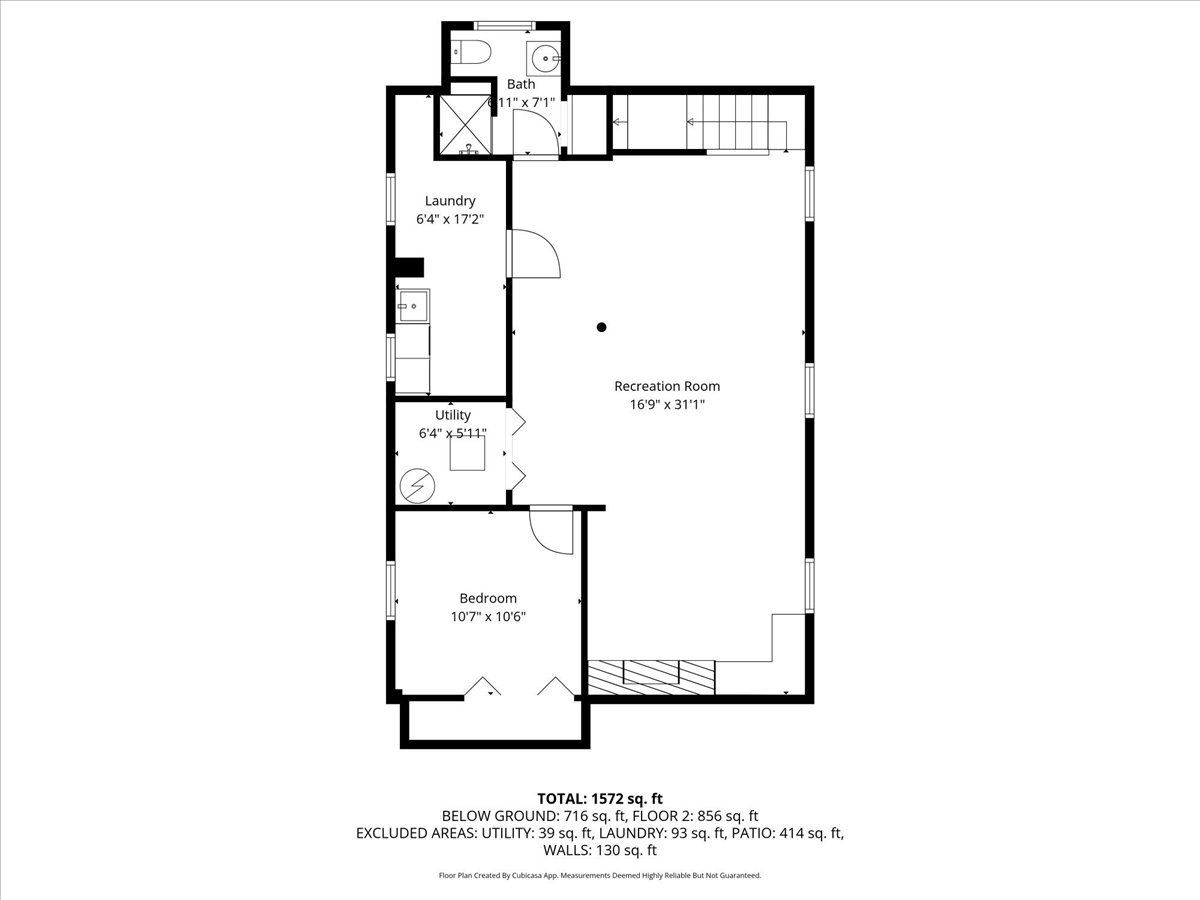
Room Specifics
Total Bedrooms: 3
Bedrooms Above Ground: 2
Bedrooms Below Ground: 1
Dimensions: —
Floor Type: —
Dimensions: —
Floor Type: —
Full Bathrooms: 2
Bathroom Amenities: —
Bathroom in Basement: 1
Rooms: —
Basement Description: —
Other Specifics
| 1 | |
| — | |
| — | |
| — | |
| — | |
| 8715 | |
| — | |
| — | |
| — | |
| — | |
| Not in DB | |
| — | |
| — | |
| — | |
| — |
Tax History
| Year | Property Taxes |
|---|---|
| 2025 | $7,649 |
Contact Agent
Nearby Similar Homes
Nearby Sold Comparables
Contact Agent
Listing Provided By
Baird & Warner



