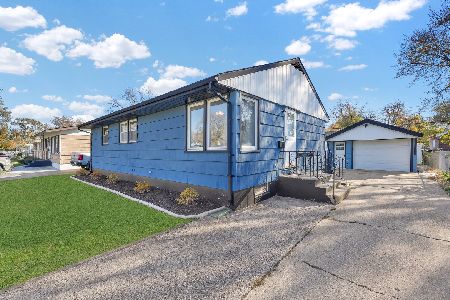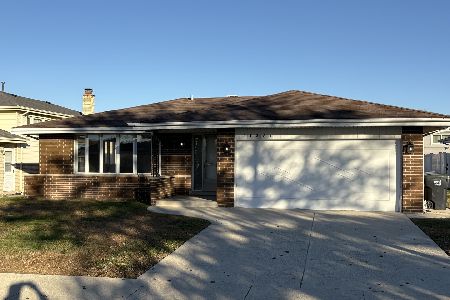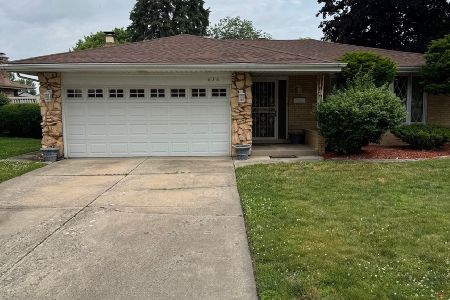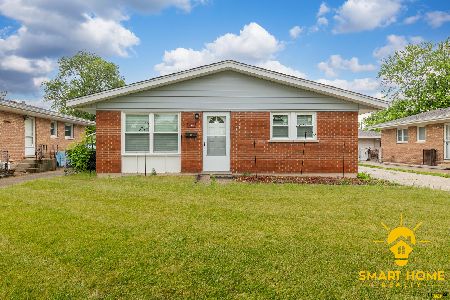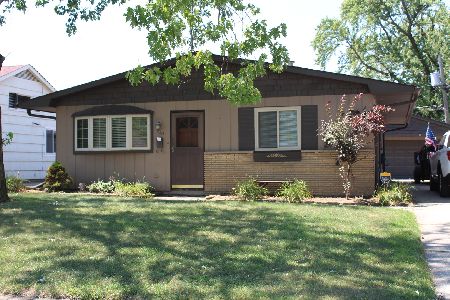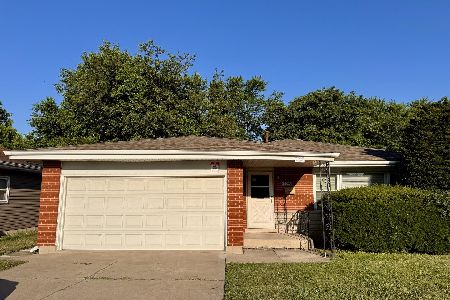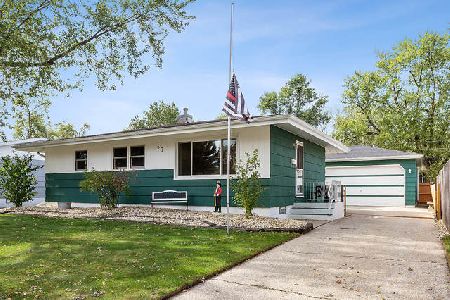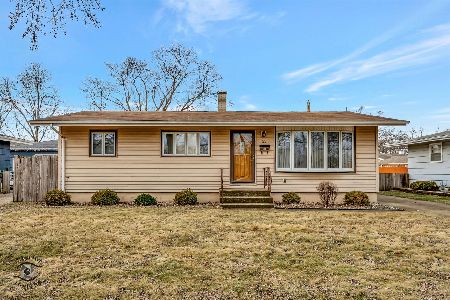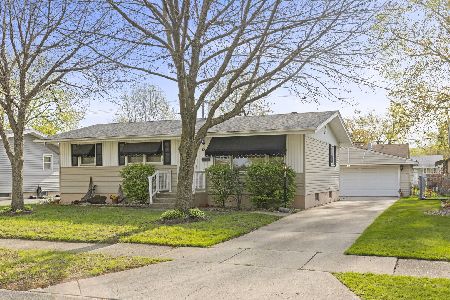59 Indianwood Drive, Thornton, Illinois 60476
$215,000
|
For Sale
|
|
| Status: | Pending |
| Sqft: | 1,506 |
| Cost/Sqft: | $143 |
| Beds: | 4 |
| Baths: | 2 |
| Year Built: | 1958 |
| Property Taxes: | $1,433 |
| Days On Market: | 174 |
| Lot Size: | 0,00 |
Description
Seller is MOTIVATED! Don't miss your chance to make this versatile and inviting property your next home in time for the holidays! This spacious 4-bedroom, 2-bathroom ranch that offers so much more than meets the eye! This thoughtfully designed home features a unique related-living opportunity with an additional main-level kitchenette, living room, and bedroom-ideal for extended family, guests, or multi-generational living. The heart of the home is the large dine-in kitchen, perfect for casual meals and gatherings. The main living area includes a cozy family room, three additional bedrooms with beautiful hardwood floors, and a second full bathroom. Downstairs, the partial basement provides space for expansion and includes a finished potential 5th bedroom or home office. Step outside through sliding glass doors onto the deck and enjoy a fully fenced backyard-great for entertaining, pets, or relaxing evenings. Located near both Wolcott and Thornwood schools and close to local amenities, this home offers comfort, space, and convenience. Recent updates include: * Water Heater (2024) * Furnace/AC #1 (2019) * Roof (2018) * Furnace/AC #2 (2008)
Property Specifics
| Single Family | |
| — | |
| — | |
| 1958 | |
| — | |
| — | |
| No | |
| — |
| Cook | |
| — | |
| — / Not Applicable | |
| — | |
| — | |
| — | |
| 12422717 | |
| 29274030250000 |
Property History
| DATE: | EVENT: | PRICE: | SOURCE: |
|---|---|---|---|
| 16 Nov, 2025 | Under contract | $215,000 | MRED MLS |
| — | Last price change | $229,900 | MRED MLS |
| 17 Jul, 2025 | Listed for sale | $239,900 | MRED MLS |
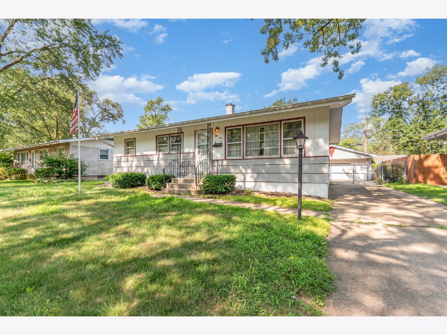
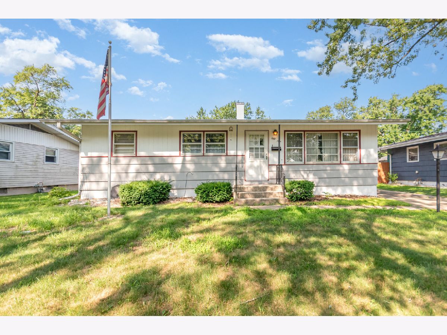
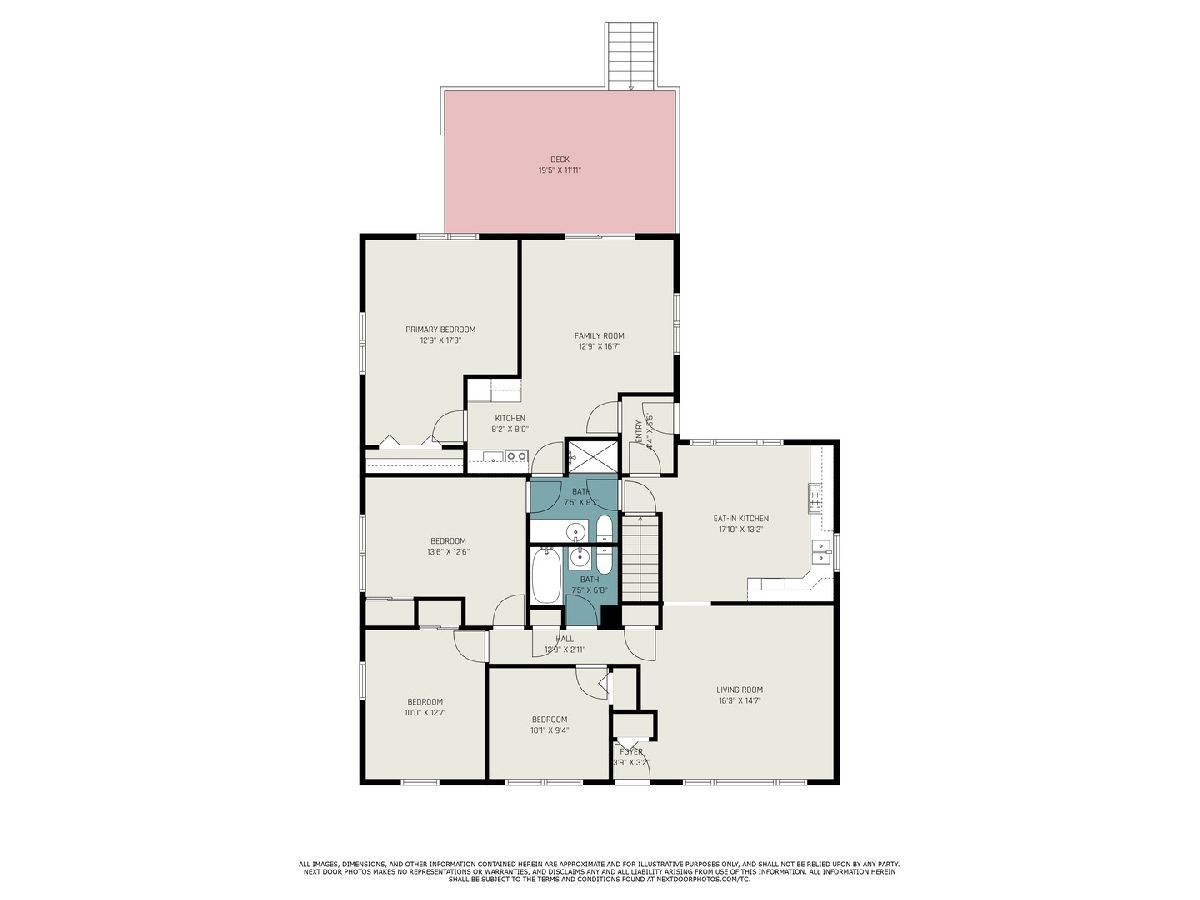
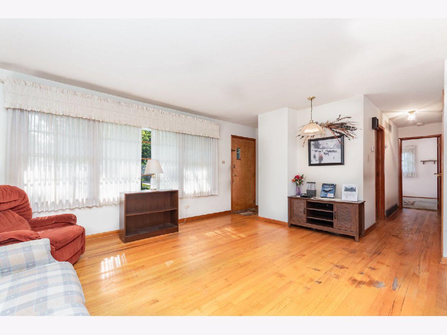
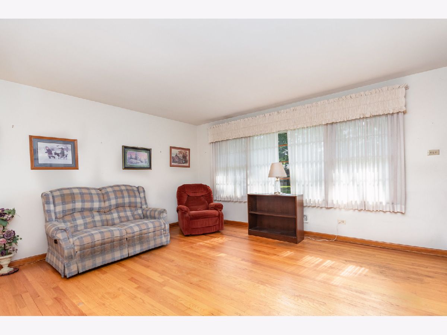
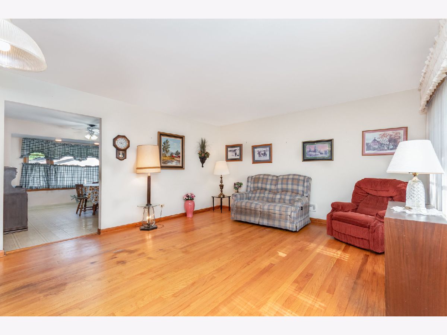
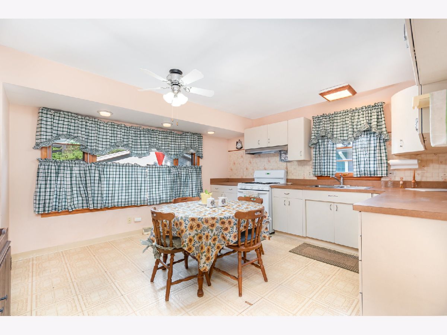
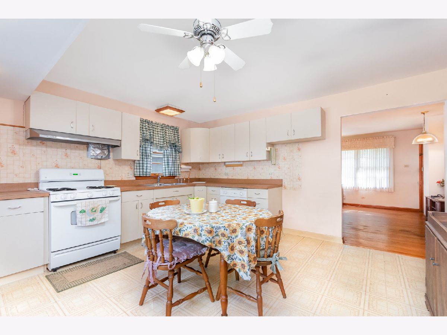
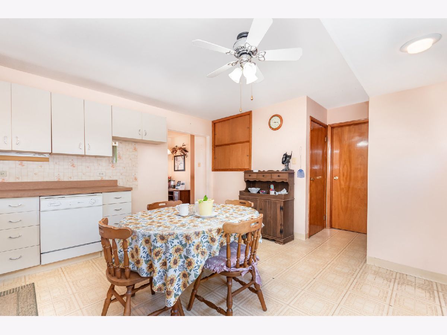
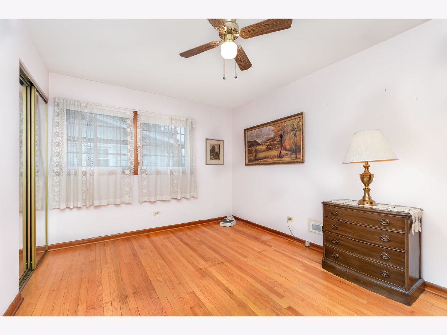
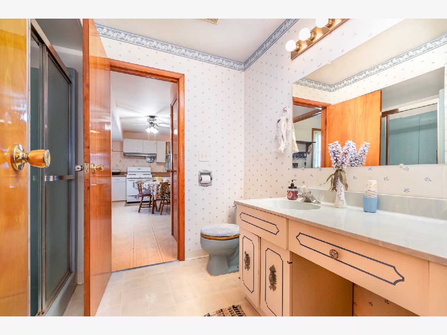
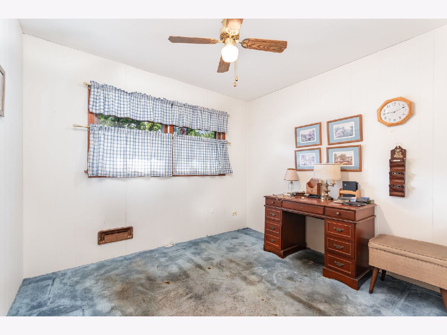
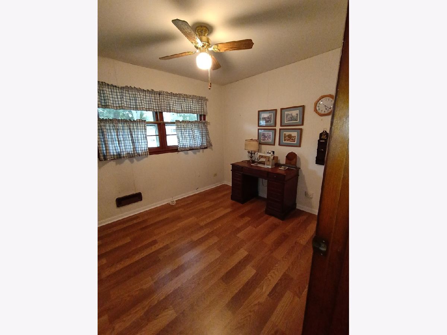
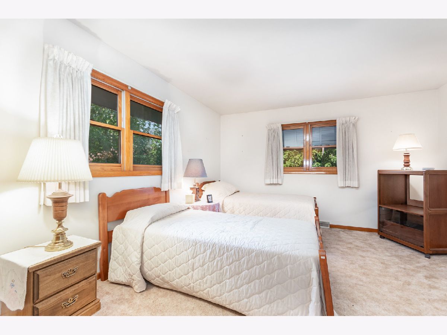
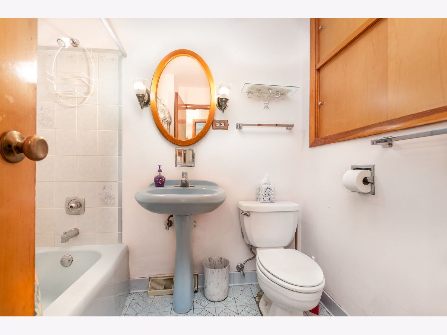
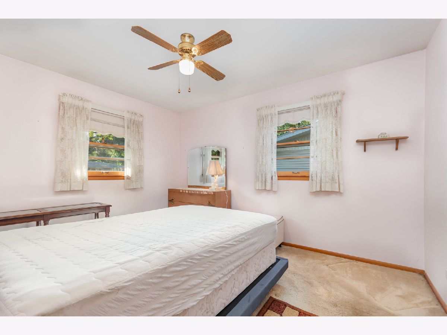
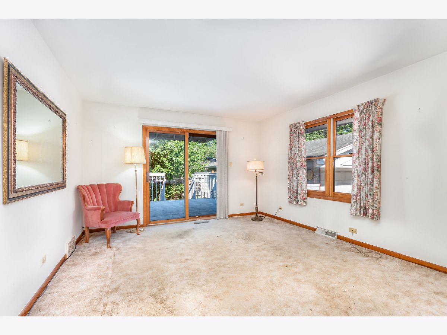
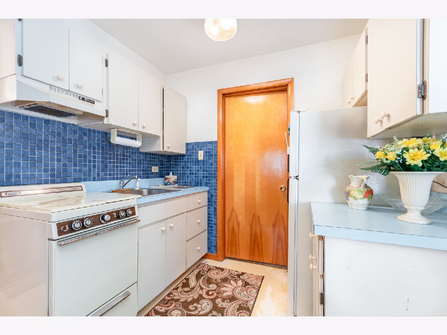
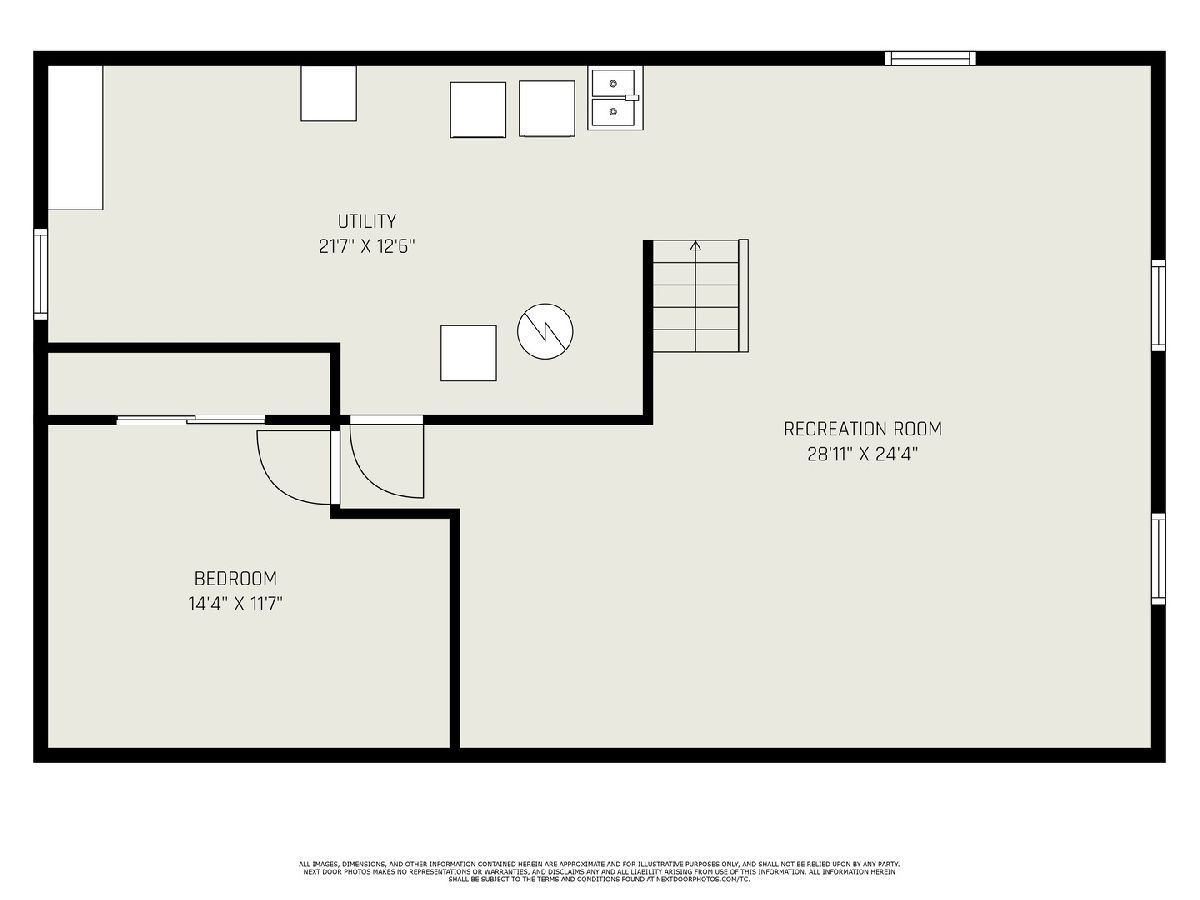
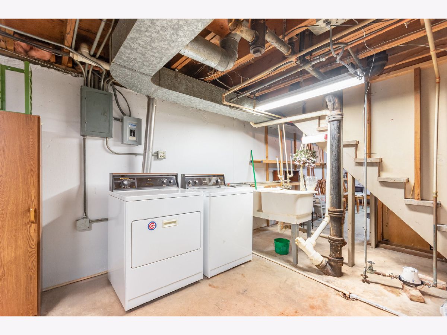
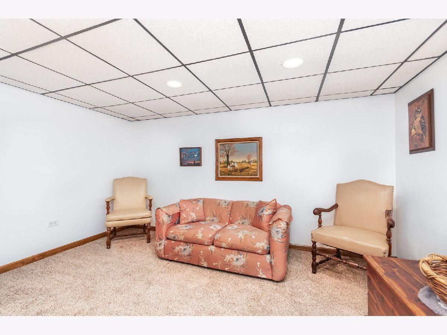
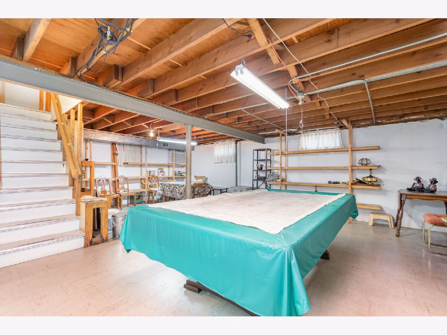
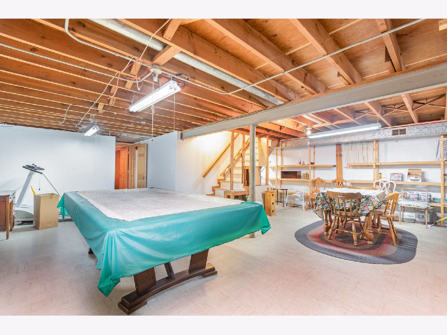
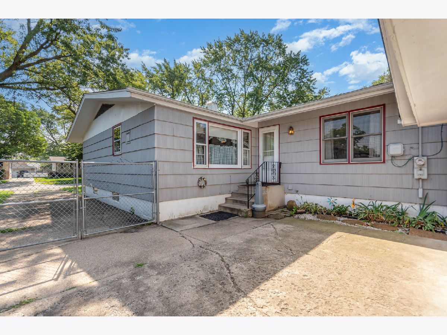
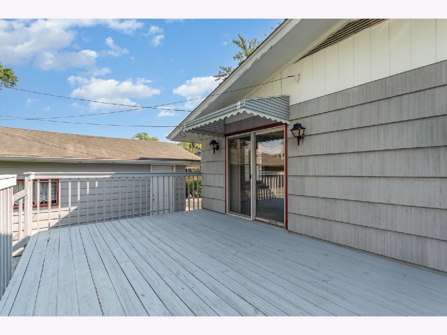
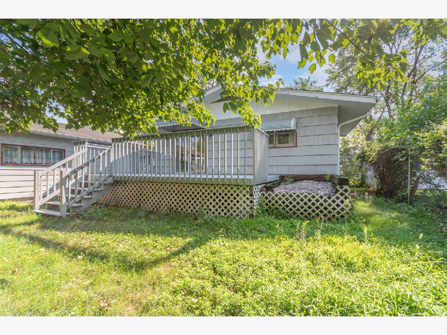
Room Specifics
Total Bedrooms: 4
Bedrooms Above Ground: 4
Bedrooms Below Ground: 0
Dimensions: —
Floor Type: —
Dimensions: —
Floor Type: —
Dimensions: —
Floor Type: —
Full Bathrooms: 2
Bathroom Amenities: —
Bathroom in Basement: 0
Rooms: —
Basement Description: —
Other Specifics
| 2 | |
| — | |
| — | |
| — | |
| — | |
| 60 X 105 | |
| — | |
| — | |
| — | |
| — | |
| Not in DB | |
| — | |
| — | |
| — | |
| — |
Tax History
| Year | Property Taxes |
|---|---|
| 2025 | $1,433 |
Contact Agent
Nearby Similar Homes
Nearby Sold Comparables
Contact Agent
Listing Provided By
Evers Realty Group

