590 Windsor Circle, Inverness, Illinois 60067
$1,300,000
|
For Sale
|
|
| Status: | Contingent |
| Sqft: | 4,132 |
| Cost/Sqft: | $315 |
| Beds: | 4 |
| Baths: | 5 |
| Year Built: | 1982 |
| Property Taxes: | $17,925 |
| Days On Market: | 56 |
| Lot Size: | 0,96 |
Description
In Inverness, down a beautiful enclave is where elegance meets everyday living with this sprawling 5-bedroom 4.1 bath brick estate. Built on an oversized lot this home has everything you need. The moment you enter the dramatic two-story foyer, you're met with hardwood floors, soaring ceilings and decadent millwork. In the heart of the home is where you will find a show stopping 2024 dream kitchen that is fit for a gourmet chef! It is fully outfitted with a 48" Wolf 6 burner range, full-size side-by-side subzero refrigerator and freezer, soft close custom cabinetry and a massive quartz waterfall island that takes center-stage. If you like to keep your kitchen clean this home has you covered. Behind the main kitchen is a prep kitchen that is tucked away behind the primary space that will help keep everything looking spotless. The first-floor office easily doubles as a fifth bedroom that is perfect for guests or your parents. Upstairs there are four additional bedrooms that include a huge primary suite with a spa-like bath that features a skylight, dual vanity and a jacuzzi tub that will help you unwind after a long day. The second bedroom features a luxurious ensuite bath that is perfect for additional comfort and privacy. As you venture downstairs, the full basement is ready to help you entertain with a fireplace, large wet bar, full bathroom, giant sauna and storage space that never ends. Outside, the custom pavers form a circular driveway that leads to a spacious 3-car garage that features epoxy floors and tons of shelving for storage, while the backyard functions as an entertainers dream. The pavers surround the backyard and lead you to the tranquil koi pond that has a cascading waterfall. Add in a brand-new roof with copper gutters, new sprinkler system, skylights with shades that open by remote, built in speakers, and a full security system and you have a home that is move in ready and waiting to make your dreams come true. Call today to schedule a tour!
Property Specifics
| Single Family | |
| — | |
| — | |
| 1982 | |
| — | |
| — | |
| No | |
| 0.96 |
| Cook | |
| Mcintosh | |
| 0 / Not Applicable | |
| — | |
| — | |
| — | |
| 12469659 | |
| 02204040230000 |
Nearby Schools
| NAME: | DISTRICT: | DISTANCE: | |
|---|---|---|---|
|
Grade School
Marion Jordan Elementary School |
15 | — | |
|
Middle School
Walter R Sundling Middle School |
15 | Not in DB | |
|
High School
Wm Fremd High School |
211 | Not in DB | |
Property History
| DATE: | EVENT: | PRICE: | SOURCE: |
|---|---|---|---|
| 7 Sep, 2018 | Sold | $685,000 | MRED MLS |
| 29 Jun, 2018 | Under contract | $700,000 | MRED MLS |
| — | Last price change | $715,000 | MRED MLS |
| 5 Mar, 2018 | Listed for sale | $789,000 | MRED MLS |
| 29 Sep, 2025 | Under contract | $1,300,000 | MRED MLS |
| 20 Sep, 2025 | Listed for sale | $1,300,000 | MRED MLS |
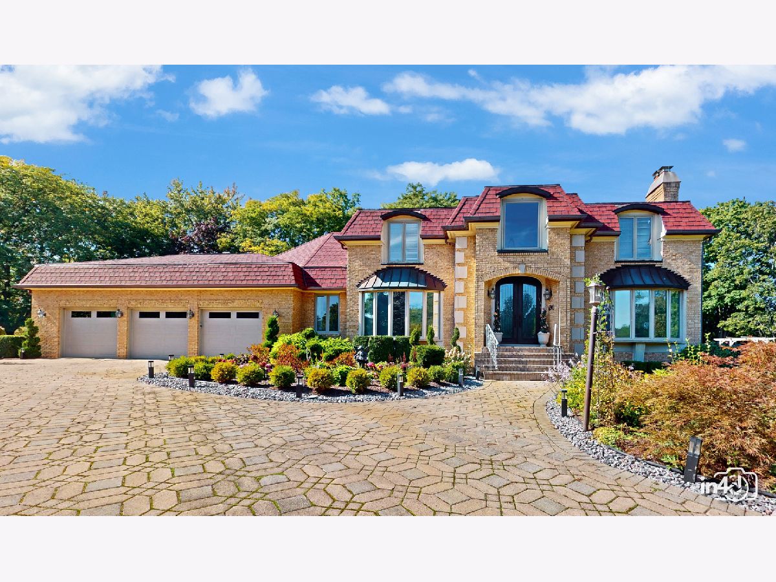


















































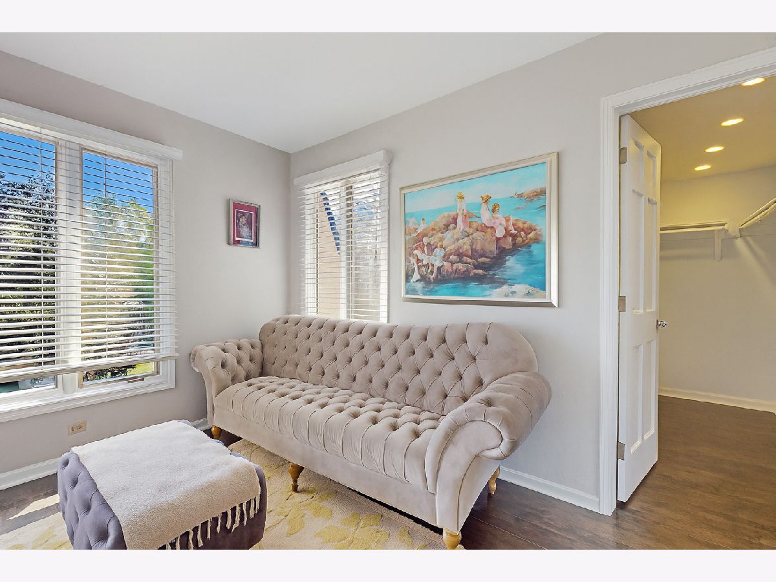








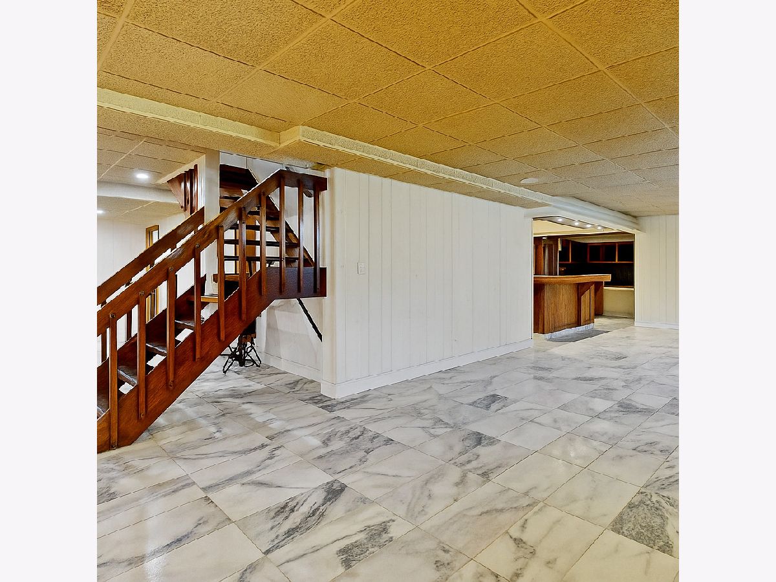
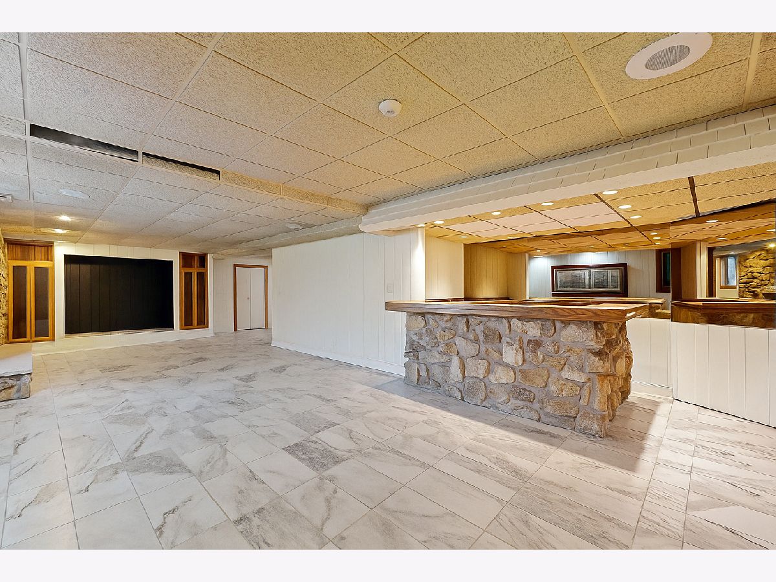
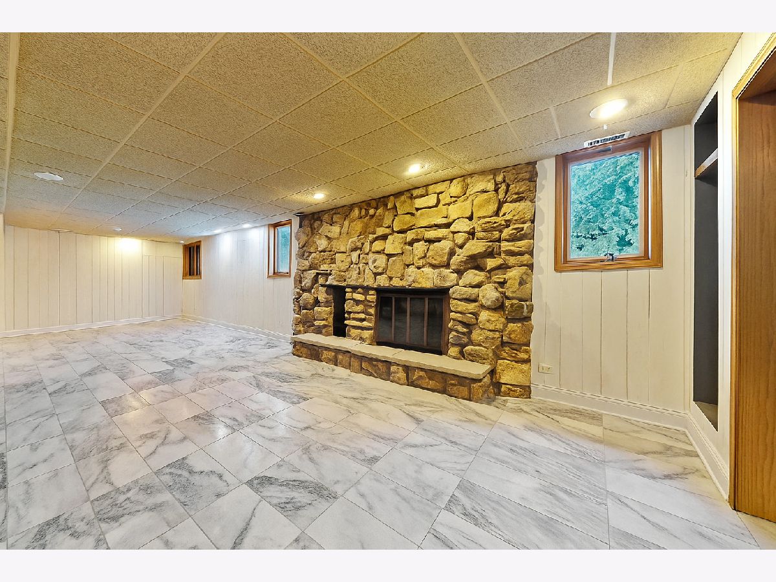
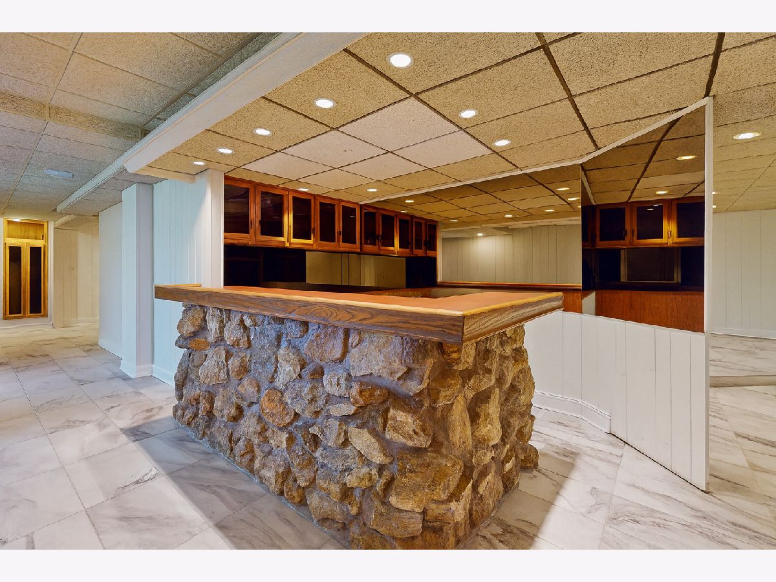
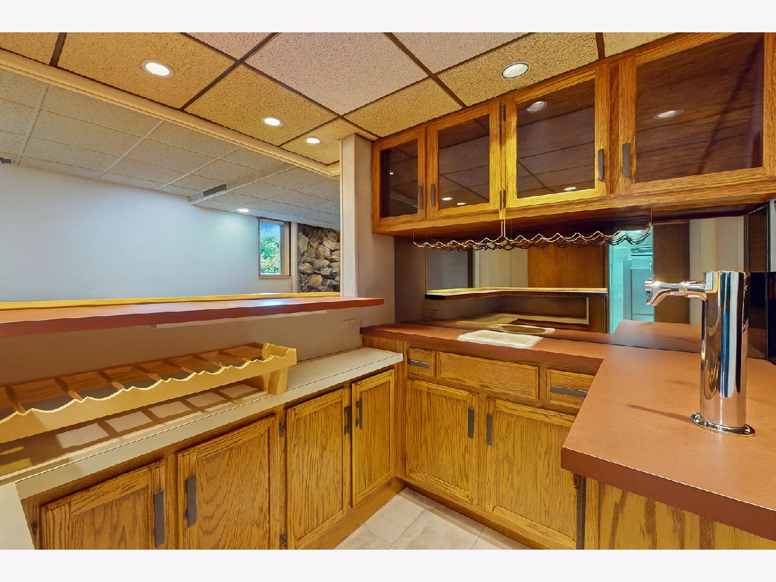


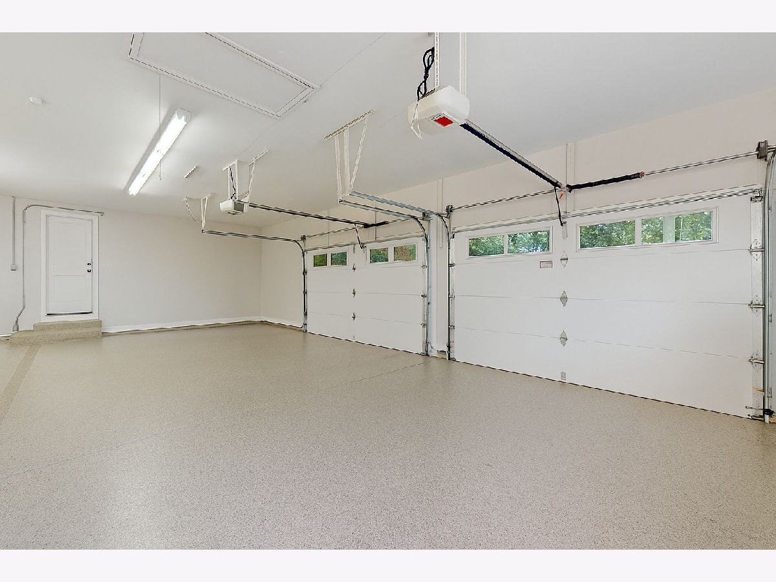



















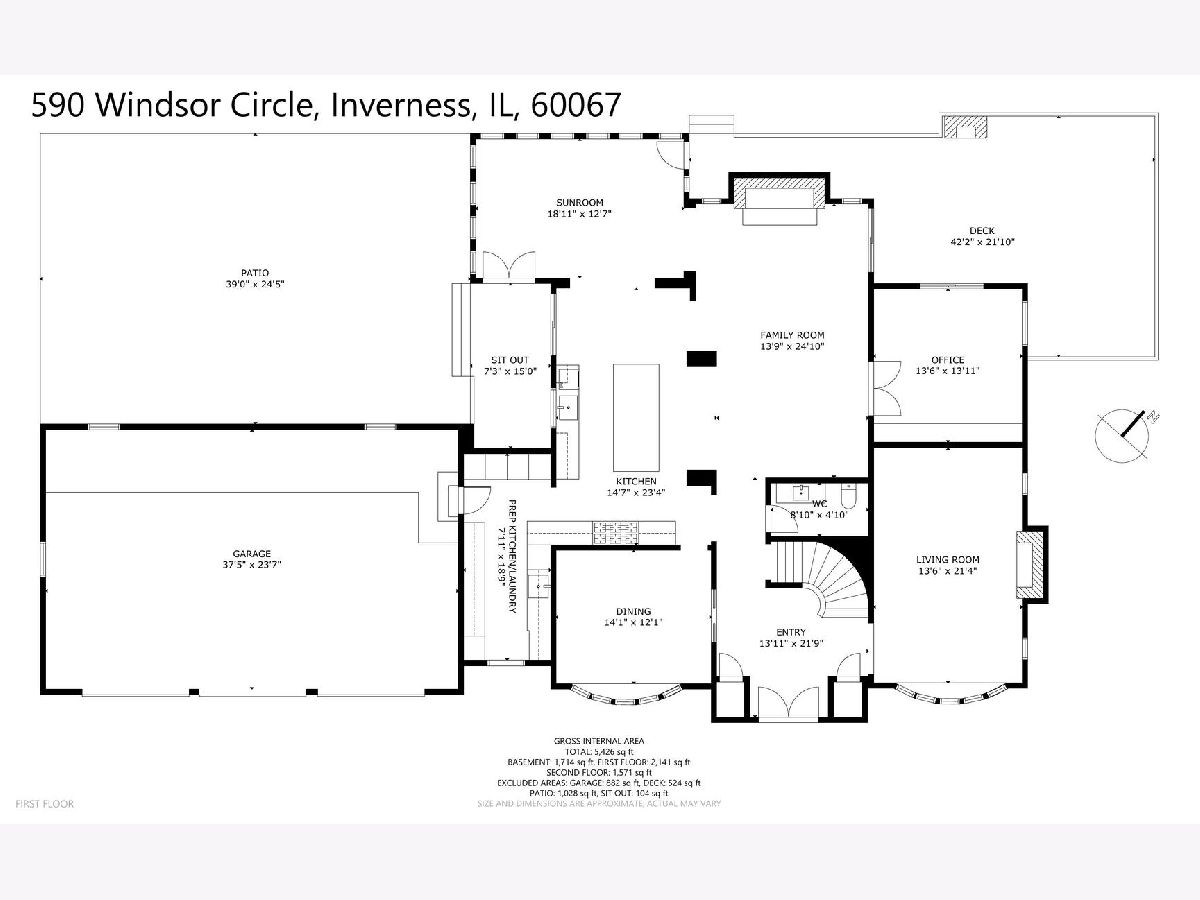
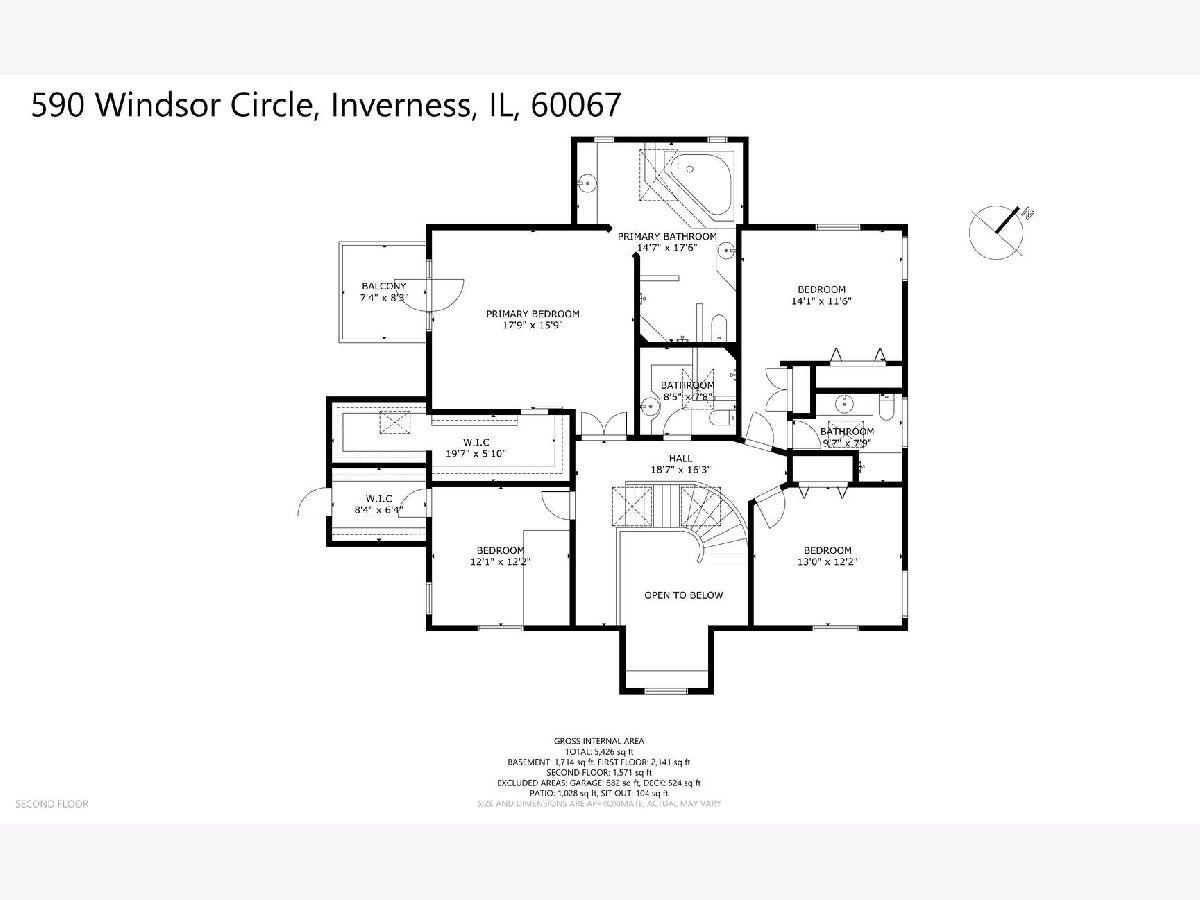
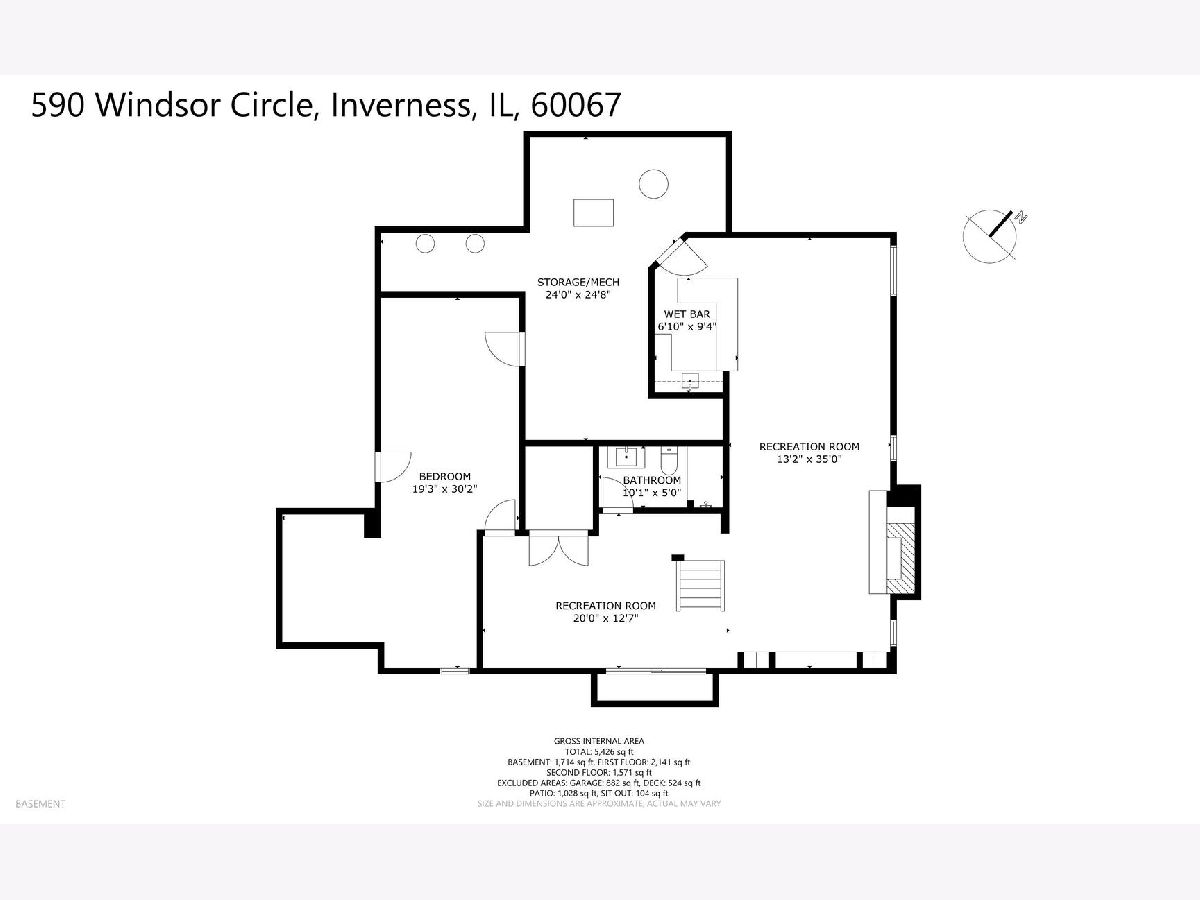
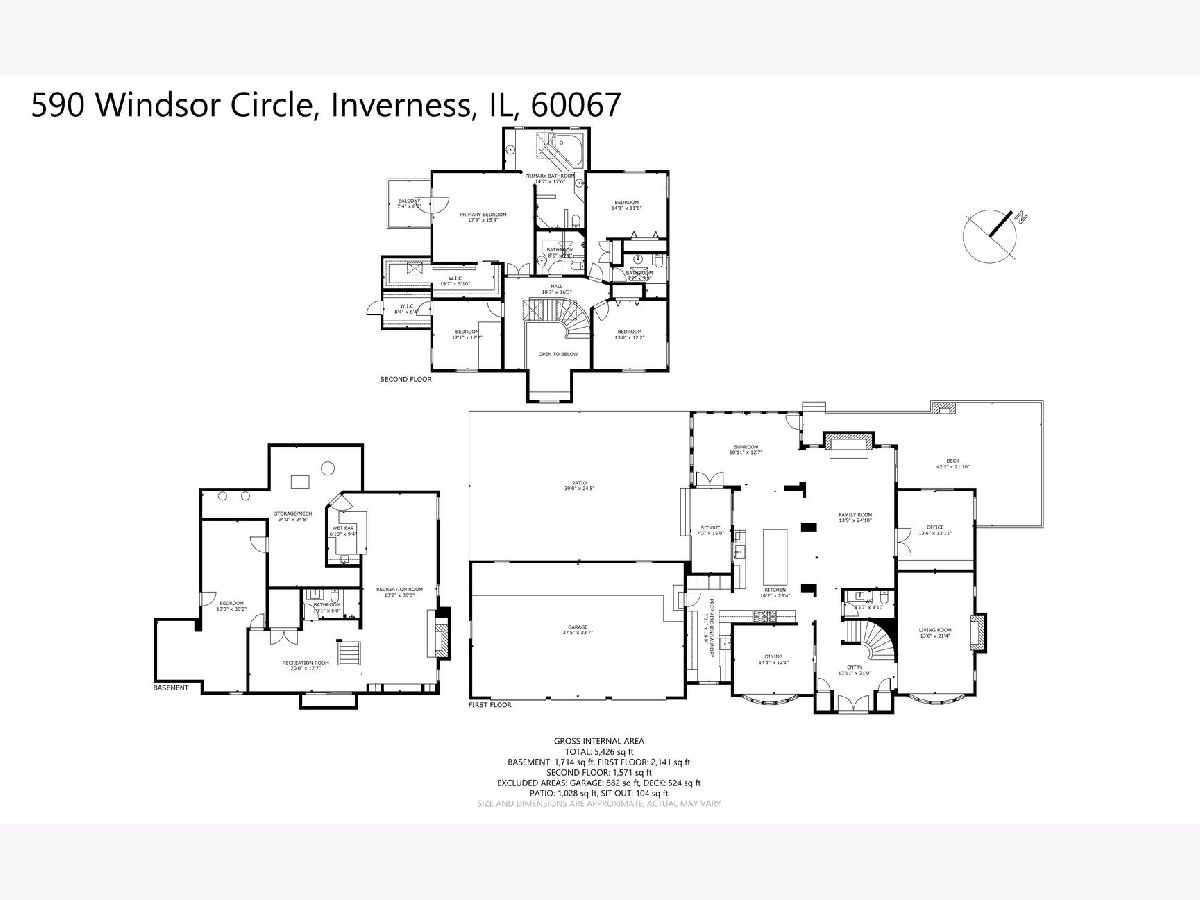
Room Specifics
Total Bedrooms: 5
Bedrooms Above Ground: 4
Bedrooms Below Ground: 1
Dimensions: —
Floor Type: —
Dimensions: —
Floor Type: —
Dimensions: —
Floor Type: —
Dimensions: —
Floor Type: —
Full Bathrooms: 5
Bathroom Amenities: Whirlpool,Separate Shower
Bathroom in Basement: 1
Rooms: —
Basement Description: —
Other Specifics
| 3 | |
| — | |
| — | |
| — | |
| — | |
| 193 X 202 X 233 X190 | |
| Pull Down Stair,Unfinished | |
| — | |
| — | |
| — | |
| Not in DB | |
| — | |
| — | |
| — | |
| — |
Tax History
| Year | Property Taxes |
|---|---|
| 2018 | $19,701 |
| 2025 | $17,925 |
Contact Agent
Contact Agent
Listing Provided By
Berkshire Hathaway HomeServices Chicago


