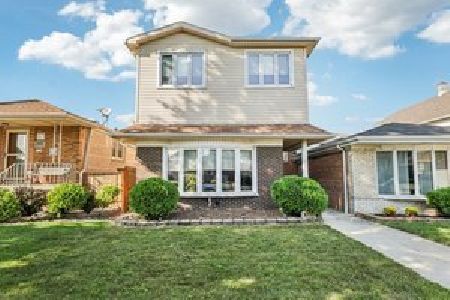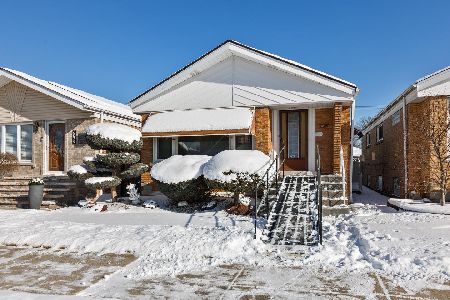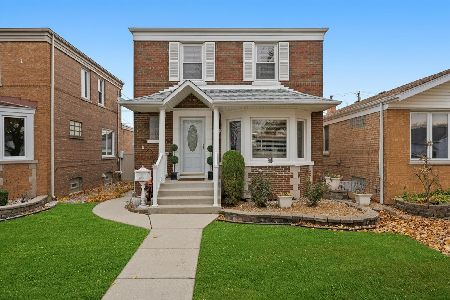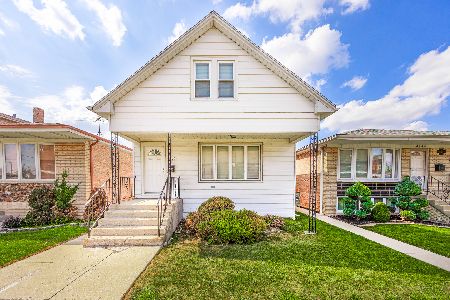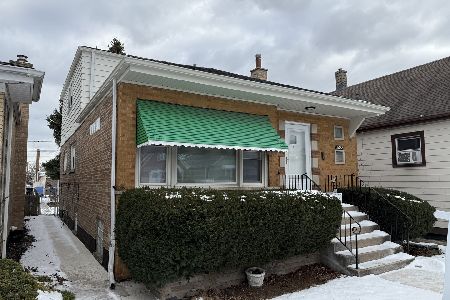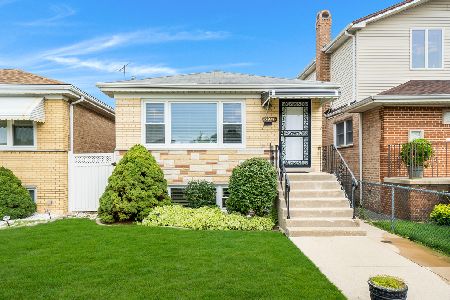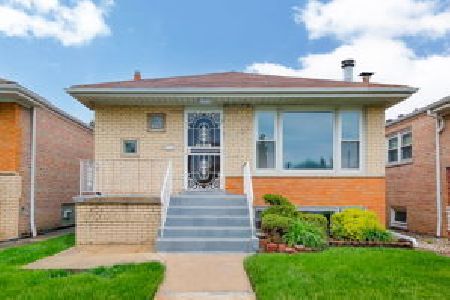5931 Moody Avenue, Clearing, Chicago, Illinois 60638
$620,000
|
For Sale
|
|
| Status: | Temporarily No Showings |
| Sqft: | 2,558 |
| Cost/Sqft: | $242 |
| Beds: | 3 |
| Baths: | 4 |
| Year Built: | 2005 |
| Property Taxes: | $7,086 |
| Days On Market: | 1215 |
| Lot Size: | 0,10 |
Description
This 4 Bedroom 3.1 full bath Clearing Chicago home has all the room for the next buyer to enjoy. The 2- story Chicago Brick home is sitting on an extra wide lot with a driveway back to a 3-car garage with a second floor for a man cave! When you drive up to the front of the house, you will be greeted with all the beautiful landscaping. As you walk up the main entrance and enter the house, the combo living/ dining room has the extra space for relaxing environment saying, "Welcome Home". The living room has a beautiful center gas/wood fireplace with a lot of natural light coming in from the front windows. The dining room adjacent to the living room is big enough for the entire family to enjoy those holidays events together. The main first floor has hardwood floors throughout. Walk to the back where you will spend most of your time eating and entertaining with friends and family. The beautiful chef kitchen has so much space for you to prepare all those delicious meals. Beautiful custom oak cabinets with black granite countertops & backsplash. All appliances are stainless steel. Viking 6 burner w/grill range, matching Viking refrigerator, Wolf double oven, Haier beverage cooler, dishwasher, microwave and a breakfast island. The family room has all the space to hangout or eat while enjoying the back patio deck for cookouts. Main floor has a powder room for your guest. The second floor has a master bedroom with an ensuite bathroom and walk in closets. The master bedroom has a French doors to the outside balcony and vaulted ceilings. The master bathroom has natural light coming from the skylight with his/ hers double sinks, whirlpool jet tub and a standing shower. The other 2 bedrooms are super large with vaulted ceiling and wall to wall closet space & double doors. The 2nd full bath is center in the hallway, with natural light from the skylight. The second floor has a second furnace and Ac unit to keep the areas cool and warm all year. The basement is completely ready for entertainment. Going down the stairs you enter the movie theater area. Just close the blinds and enjoy your movie or show. Down the hallway, you have the laundry room, a folding room and lots of closet space. The 4th bedroom has French doors, wall to wall closets and the room is big enough for king size bed. It also has a full bathroom. But the bonus comes from the bar at the end of the house. Beautiful wet bar, for your wine and liquor collection, an area to add a poker table and tin ceiling to make that bar more attractive. The 3-car garage and driveway has so much space to do whatever you want. The garage has a full second floor with 2 rooms and do anything you like to do with them. You need to schedule your showing appointment.
Property Specifics
| Single Family | |
| — | |
| — | |
| 2005 | |
| — | |
| — | |
| No | |
| 0.1 |
| Cook | |
| — | |
| — / Not Applicable | |
| — | |
| — | |
| — | |
| 11639818 | |
| 19173050290000 |
Property History
| DATE: | EVENT: | PRICE: | SOURCE: |
|---|---|---|---|
| 5 Oct, 2022 | Listed for sale | $620,000 | MRED MLS |
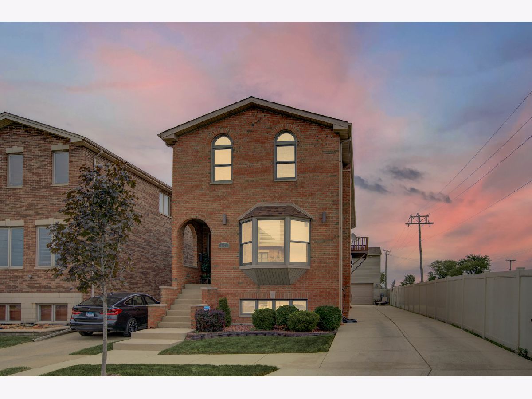
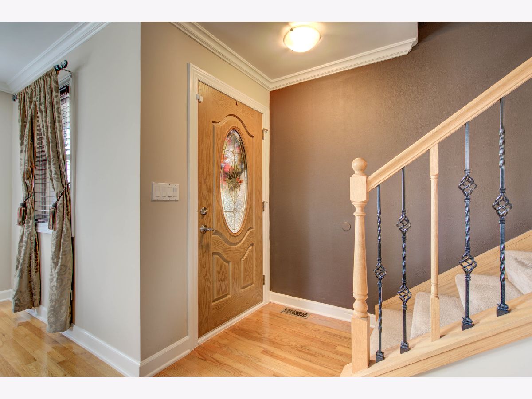
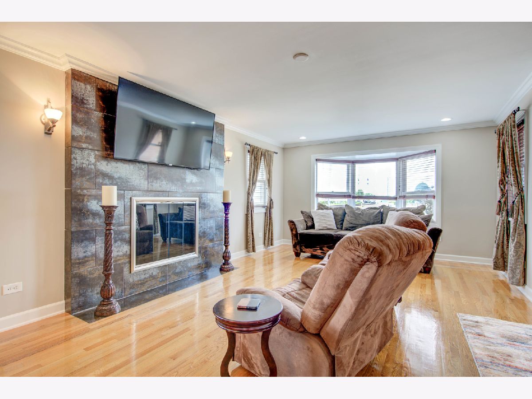
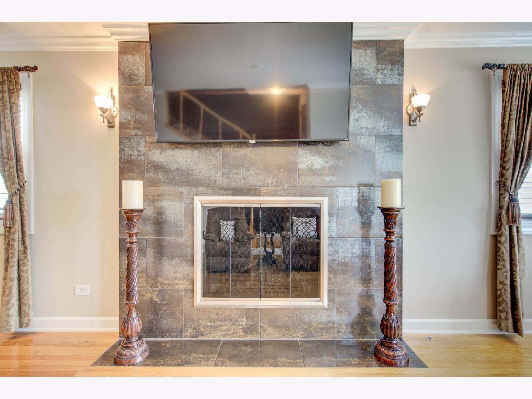
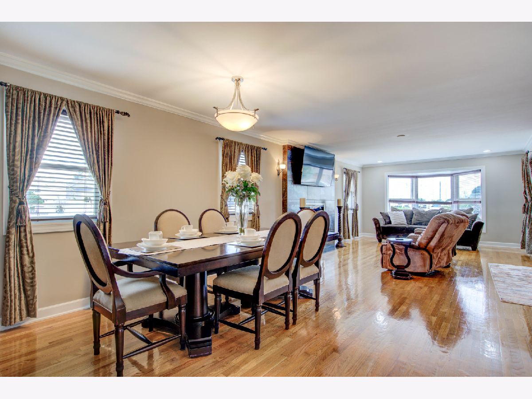
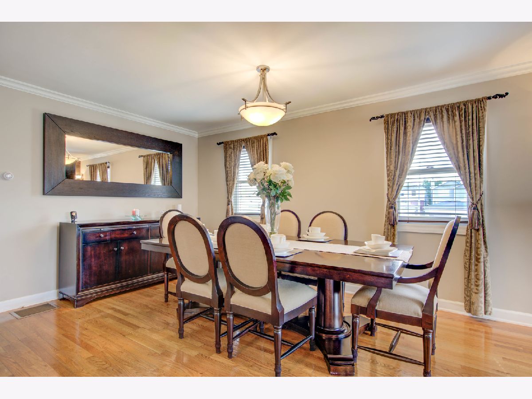

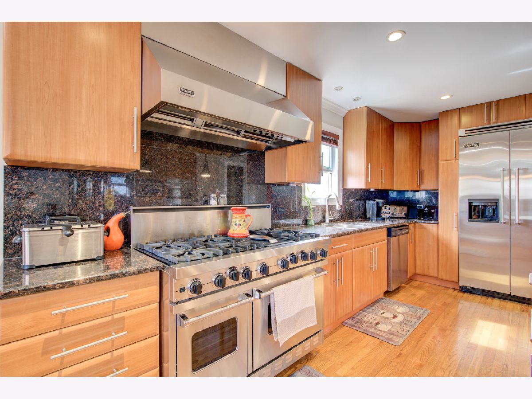

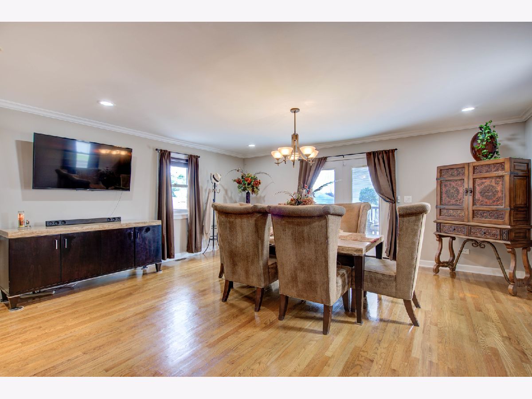
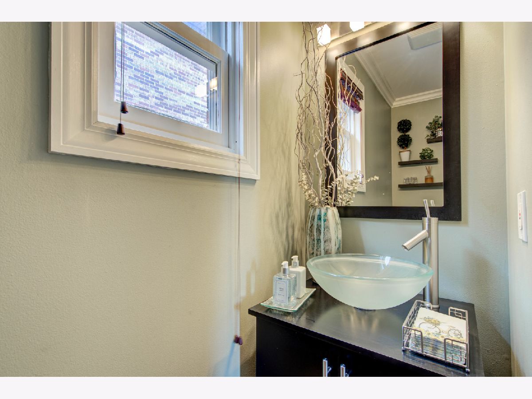
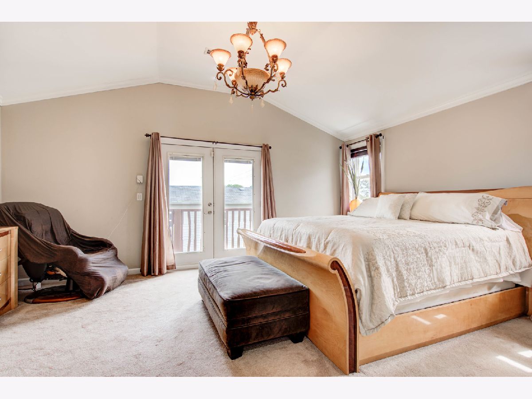
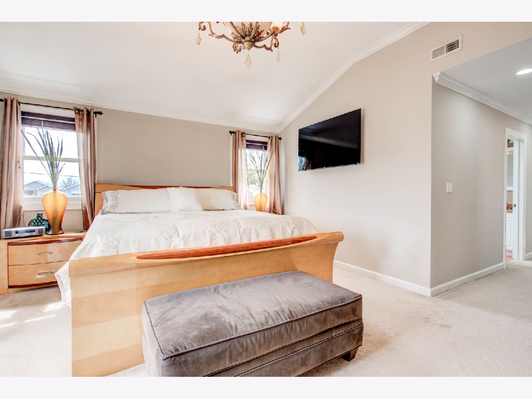

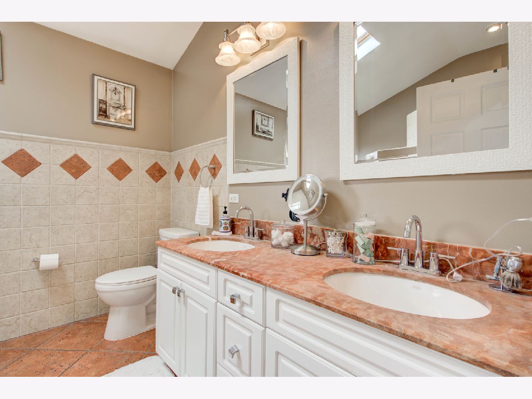

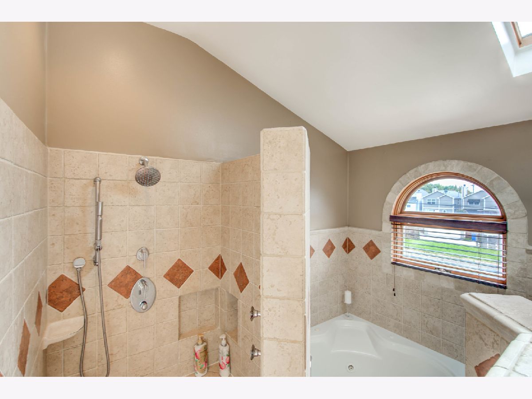



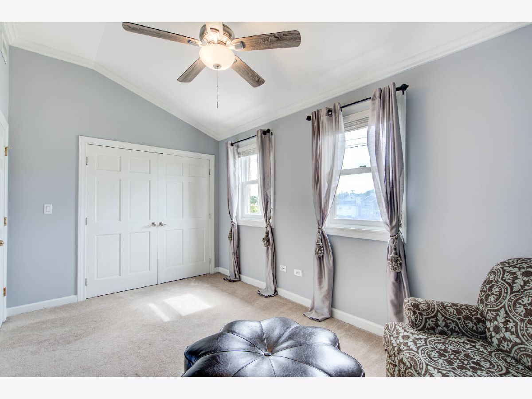

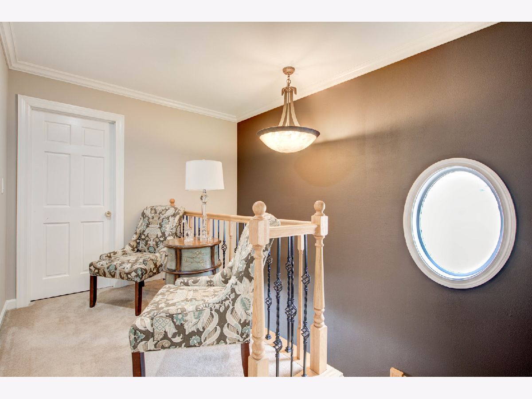




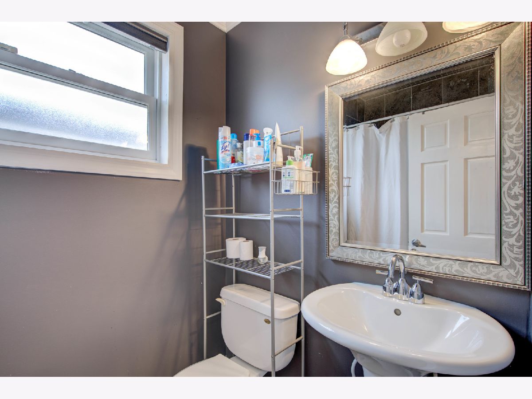


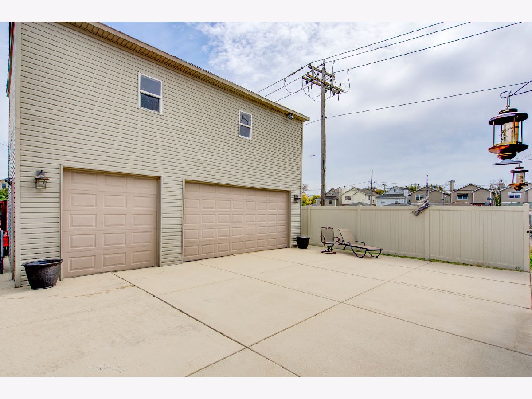



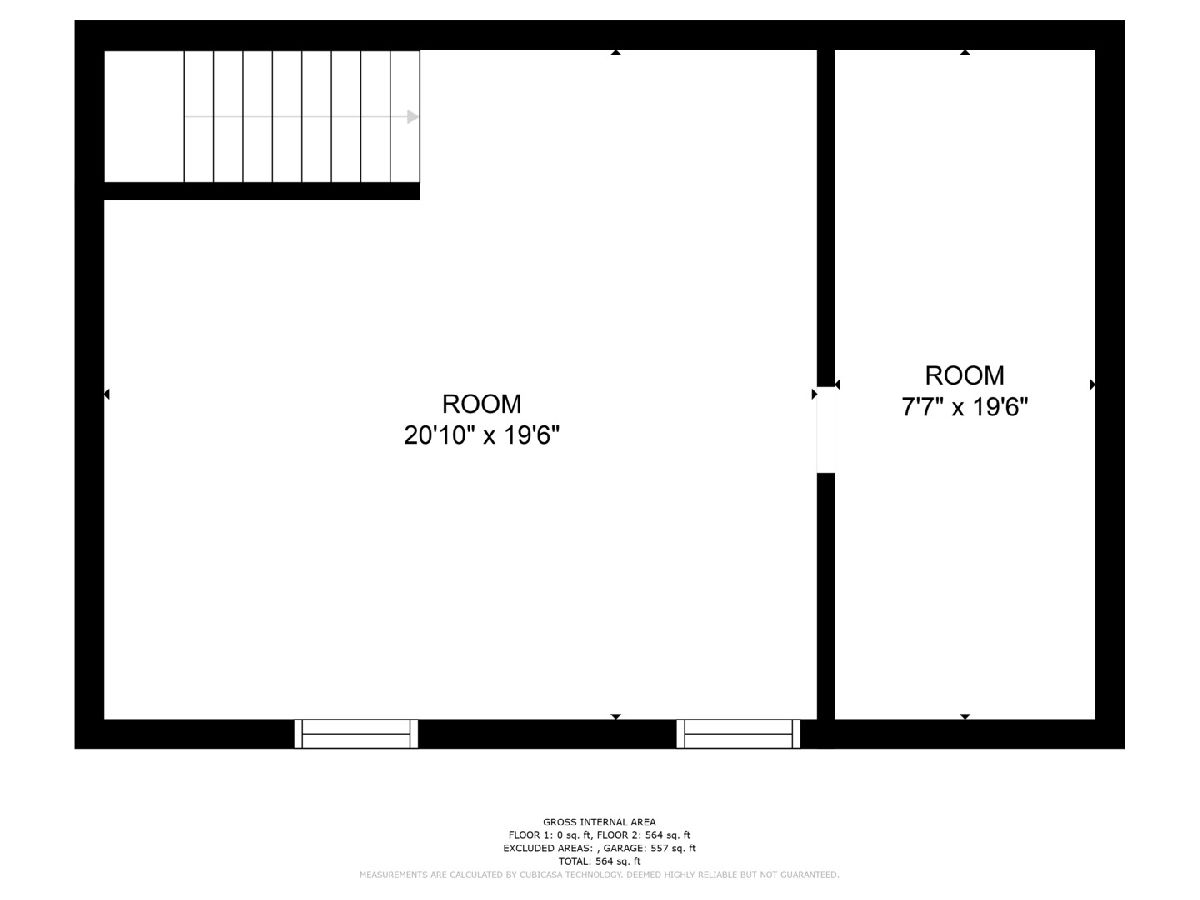
Room Specifics
Total Bedrooms: 4
Bedrooms Above Ground: 3
Bedrooms Below Ground: 1
Dimensions: —
Floor Type: —
Dimensions: —
Floor Type: —
Dimensions: —
Floor Type: —
Full Bathrooms: 4
Bathroom Amenities: —
Bathroom in Basement: 1
Rooms: —
Basement Description: Finished
Other Specifics
| 3 | |
| — | |
| Side Drive | |
| — | |
| — | |
| 134X33.5 | |
| — | |
| — | |
| — | |
| — | |
| Not in DB | |
| — | |
| — | |
| — | |
| — |
Tax History
| Year | Property Taxes |
|---|---|
| 2022 | $7,086 |
Contact Agent
Nearby Similar Homes
Nearby Sold Comparables
Contact Agent
Listing Provided By
Coldwell Banker Realty

