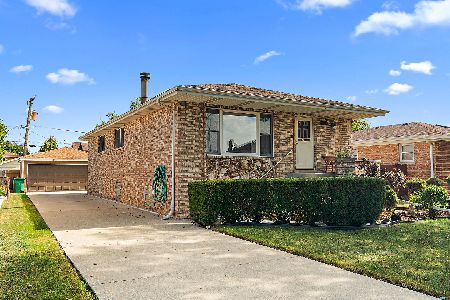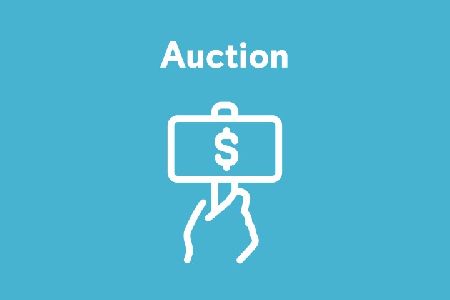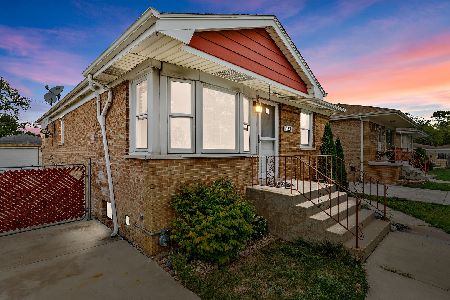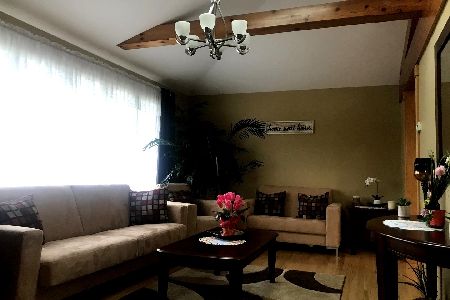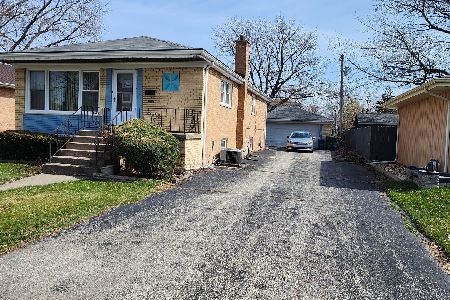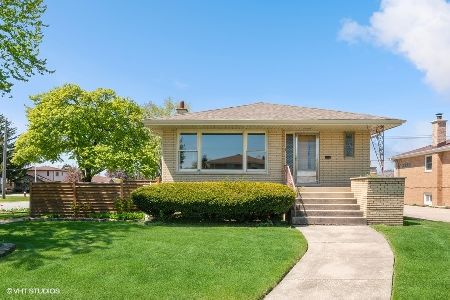5938 83rd Street, Burbank, Illinois 60459
$359,900
|
For Sale
|
|
| Status: | Active |
| Sqft: | 1,217 |
| Cost/Sqft: | $296 |
| Beds: | 3 |
| Baths: | 2 |
| Year Built: | 1960 |
| Property Taxes: | $2,066 |
| Days On Market: | 77 |
| Lot Size: | 0,10 |
Description
Welcome To This Well Maintained Split Level Home In the Heart Of Desirable Burbank *1526 SqFt of Living Space l* 3 Bedrooms * 2 Bathrooms *Fenced In Yard And Deck * Finished Partial Basement with a 2nd Kitchen and Family Room, Perfect for In-Law Arrangements, Extended Family or Guests * Hardwood floors on Main Level, Stairs and Hallway * Eat In Area in Kitchen * New Tear Off Roof Only 1 Year Old * Newer Siding * Newer Windows With Life Time Warranty * Furnace/AC (7yr Old)* HWH (5yr Old) * New Front Door, Side Door And Sliding Glass Door * Delightful Bonus Room has a Fireplace perfect for relaxation, currently used as a workshop * Underground Water Sprinklers * Enjoy Suburban Living Conveniently Located to Burbank Park District/ Seasonal Water Park, Shopping and Schools.
Property Specifics
| Single Family | |
| — | |
| — | |
| 1960 | |
| — | |
| — | |
| No | |
| 0.1 |
| Cook | |
| — | |
| 0 / Not Applicable | |
| — | |
| — | |
| — | |
| 12464600 | |
| 19322210260000 |
Nearby Schools
| NAME: | DISTRICT: | DISTANCE: | |
|---|---|---|---|
|
High School
Reavis High School |
220 | Not in DB | |
Property History
| DATE: | EVENT: | PRICE: | SOURCE: |
|---|---|---|---|
| 5 Sep, 2025 | Listed for sale | $359,900 | MRED MLS |



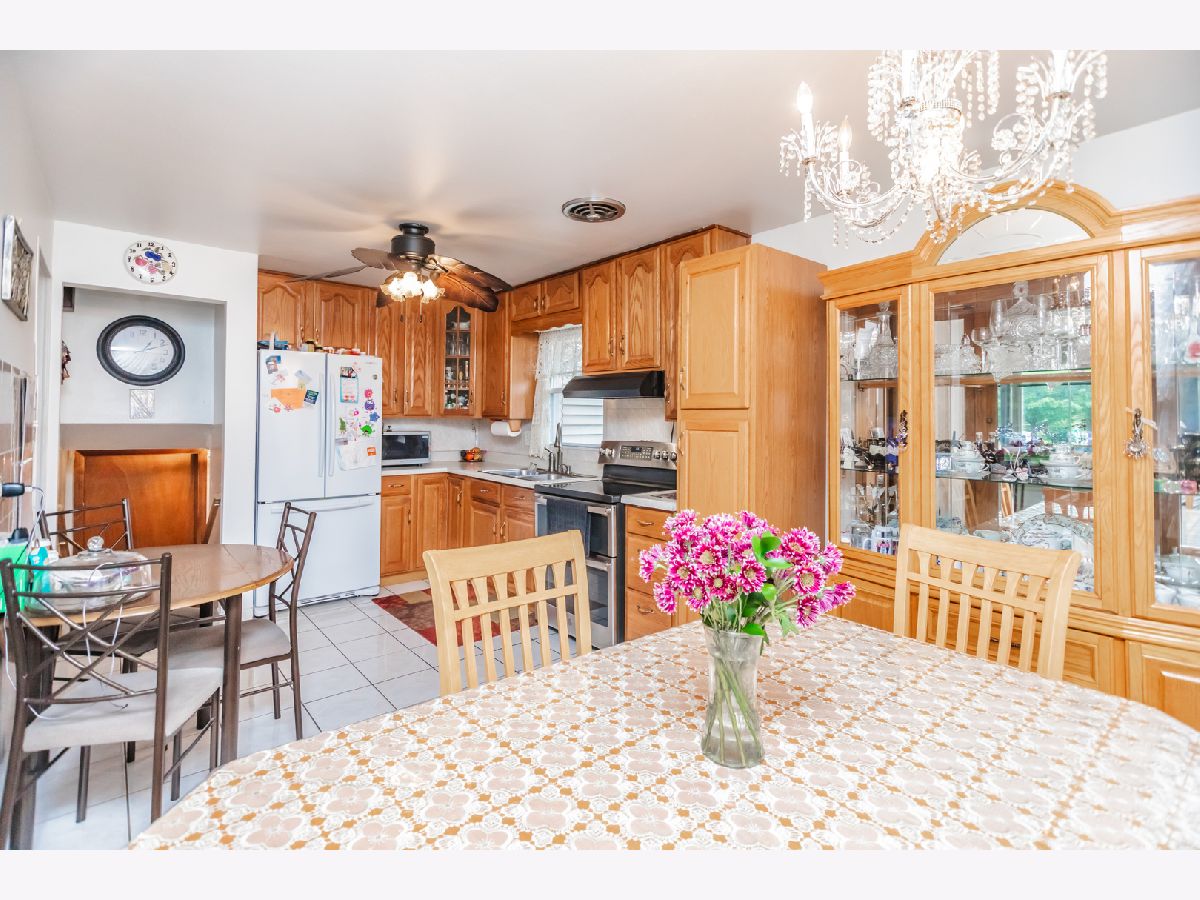






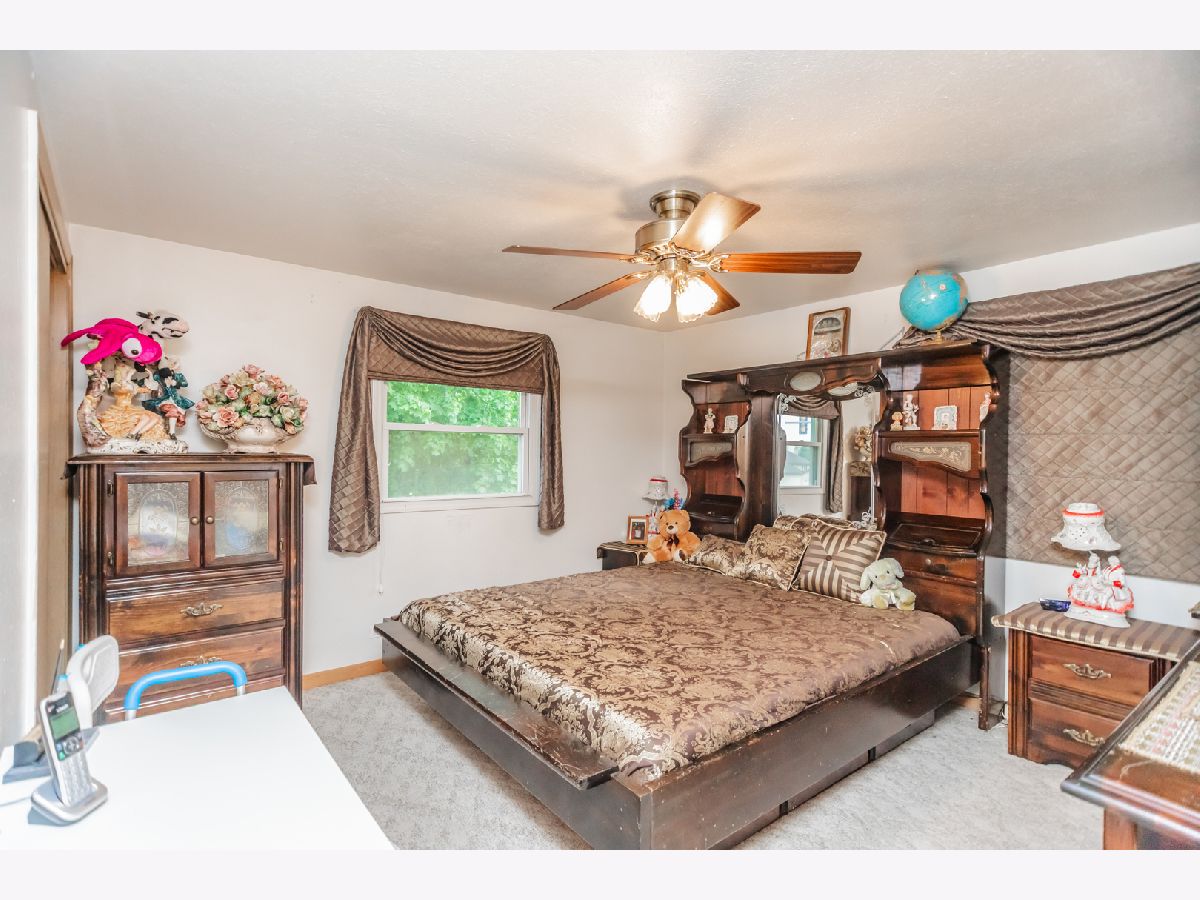










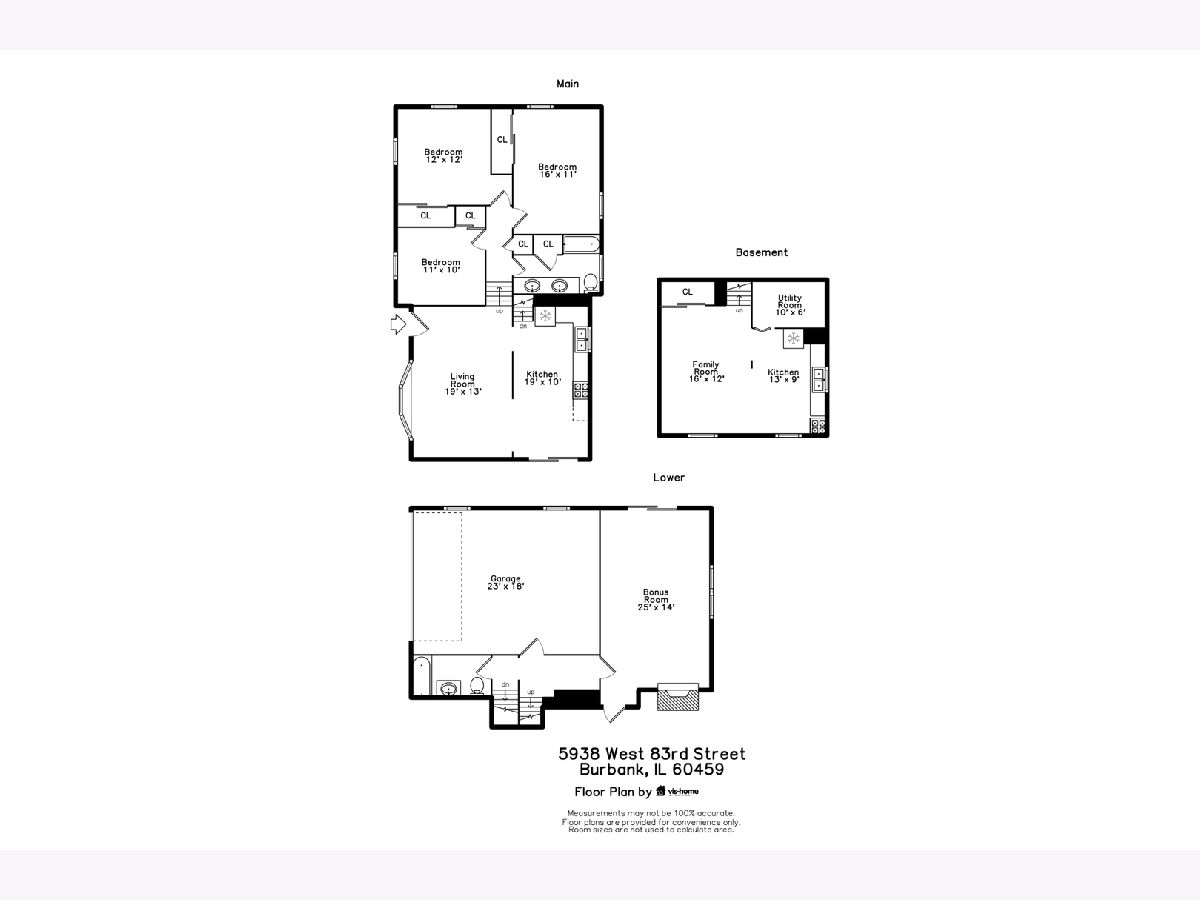



Room Specifics
Total Bedrooms: 3
Bedrooms Above Ground: 3
Bedrooms Below Ground: 0
Dimensions: —
Floor Type: —
Dimensions: —
Floor Type: —
Full Bathrooms: 2
Bathroom Amenities: Double Sink
Bathroom in Basement: 0
Rooms: —
Basement Description: —
Other Specifics
| 2 | |
| — | |
| — | |
| — | |
| — | |
| 4361 | |
| — | |
| — | |
| — | |
| — | |
| Not in DB | |
| — | |
| — | |
| — | |
| — |
Tax History
| Year | Property Taxes |
|---|---|
| 2025 | $2,066 |
Contact Agent
Nearby Similar Homes
Nearby Sold Comparables
Contact Agent
Listing Provided By
Jameson Sotheby's International Realty





