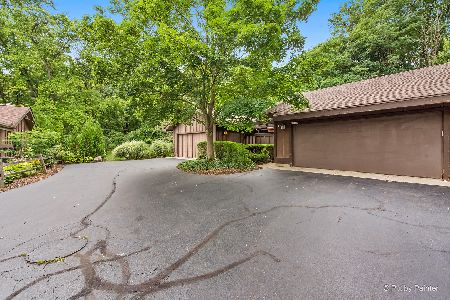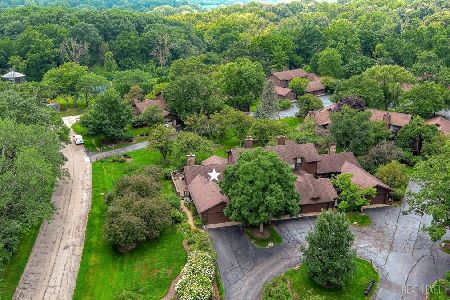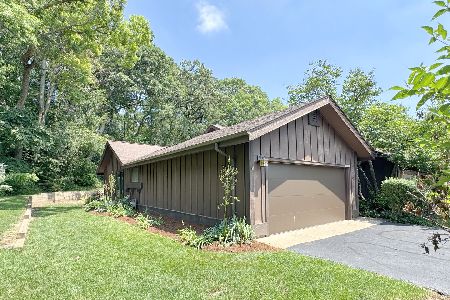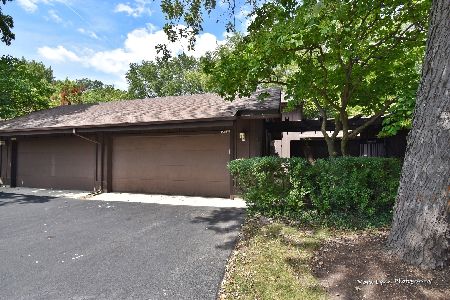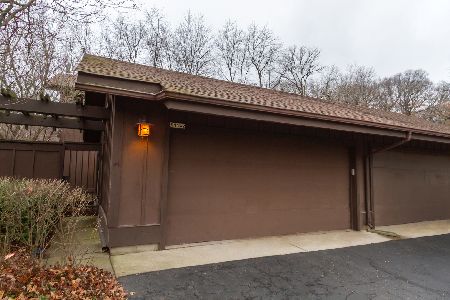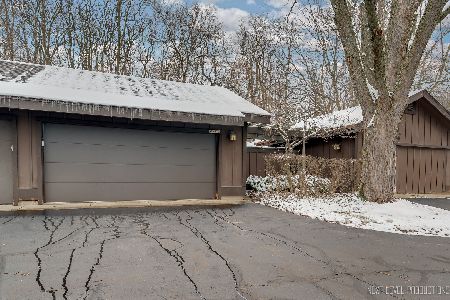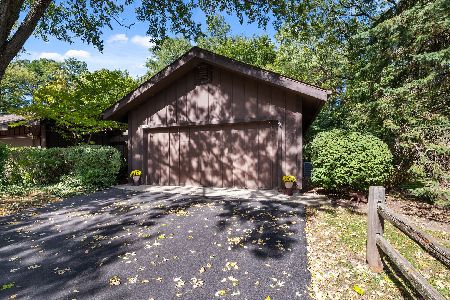5N456 Red Bud Court, Campton Hills, Illinois 60175
$310,000
|
For Sale
|
|
| Status: | Contingent |
| Sqft: | 964 |
| Cost/Sqft: | $322 |
| Beds: | 2 |
| Baths: | 3 |
| Year Built: | 1976 |
| Property Taxes: | $5,132 |
| Days On Market: | 10 |
| Lot Size: | 0,00 |
Description
Unbelievable 4 bedroom, 2 1/2 bath with 1796 square feet of living space END UNIT RANCH with finished basement. Completely private yard with gorgeous landscaping, creek and mature trees. Front courtyard deck with composite decking and total privacy. Kitchen has all stainless steel appliances, smart stove and microwave (2022), island with chairs overlooking the courtyard. Every room on the first floor has newer 8 ft. Pella sliders and new screens. Custom front door and screen (2023). New Gutters (2023). Nest thermostat and Wise smart doorbell. Great room has vaulted ceilings, wood burning fireplace, custom ceiling fan and new wide plank flooring overlooking lush trees. New basement stairs and railing (2022). Powder room has Kohler fixtures (2022). Master bath has amazing Kohler shower (2023) and new fixtures. Master bedroom opens to back patio with amazing views. 2nd bedroom on first floor makes a great den or office and with views of the front courtyard. Basement has family room with gaming set up, all gaming systems and wires can be stored behind the wall. 2 extra bedrooms in basement with egress window and pass through for safety. Full bath in basement has been updtated. Back deck overlooks mature trees. Govee brand smart landscaping and patio lights. Walking trails are just behind the home and The Great Western Trail is just a block away.Garage has plenty of storage, work bench and new garage door and smart garage door opener (2022). Best lot in the subdivision. Super private and extensive landscaping makes this home feel like everyday is a vacation.
Property Specifics
| Condos/Townhomes | |
| 1 | |
| — | |
| 1976 | |
| — | |
| — | |
| No | |
| — |
| Kane | |
| — | |
| 352 / Monthly | |
| — | |
| — | |
| — | |
| 12459434 | |
| 0816401045 |
Nearby Schools
| NAME: | DISTRICT: | DISTANCE: | |
|---|---|---|---|
|
Grade School
Lily Lake Grade School |
301 | — | |
|
Middle School
Central Middle School |
301 | Not in DB | |
|
High School
Central High School |
301 | Not in DB | |
Property History
| DATE: | EVENT: | PRICE: | SOURCE: |
|---|---|---|---|
| 8 Sep, 2025 | Under contract | $310,000 | MRED MLS |
| 30 Aug, 2025 | Listed for sale | $310,000 | MRED MLS |
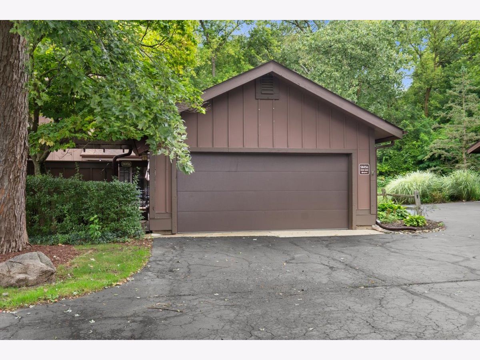
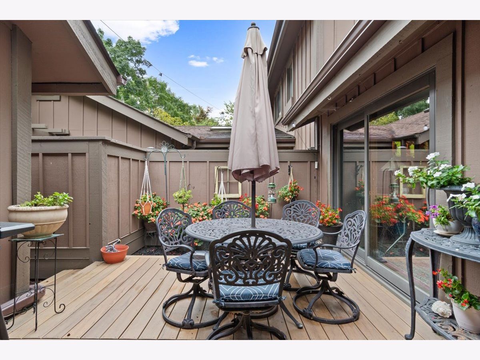
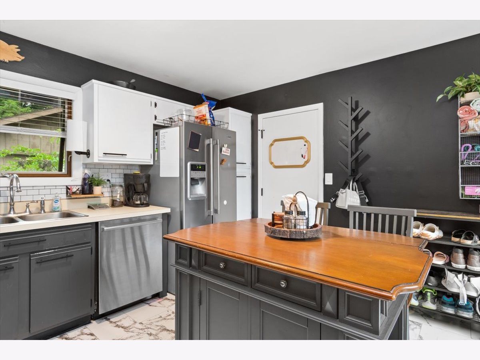
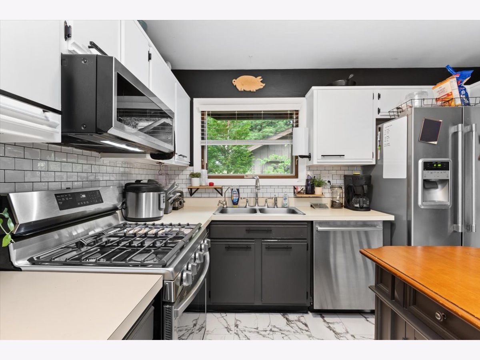
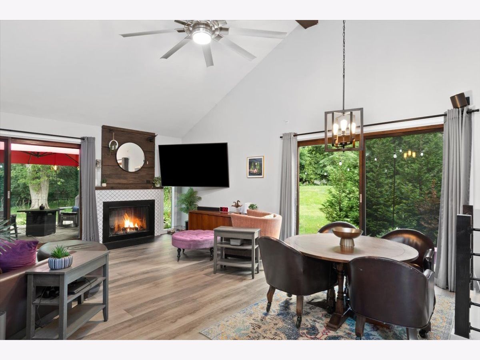
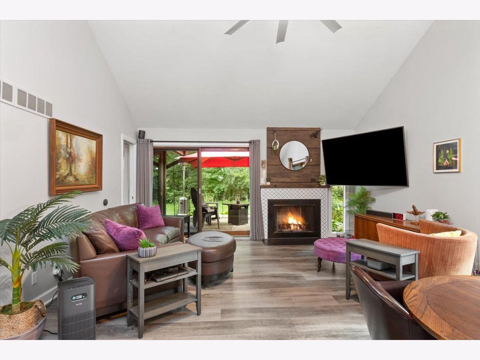
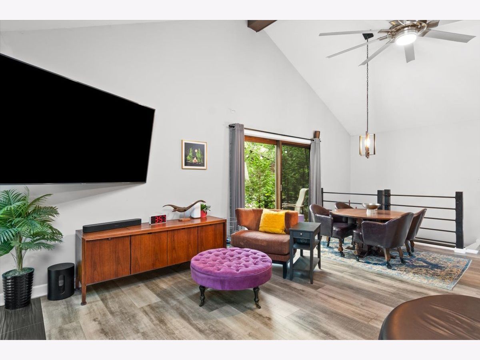
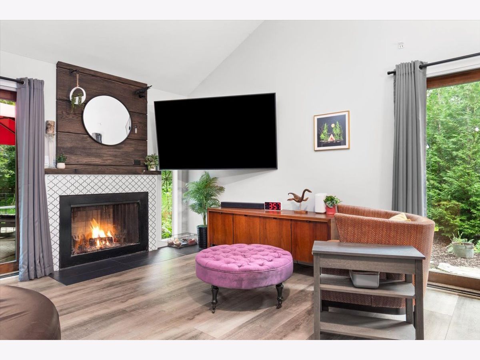
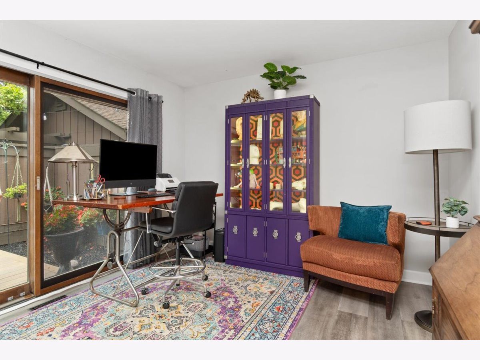
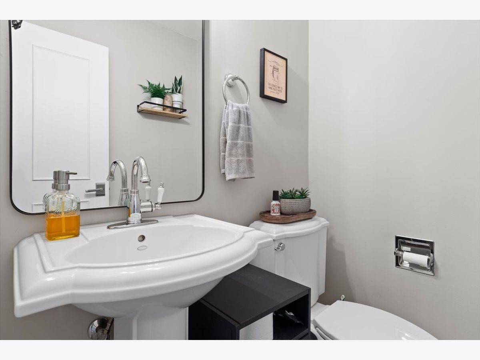
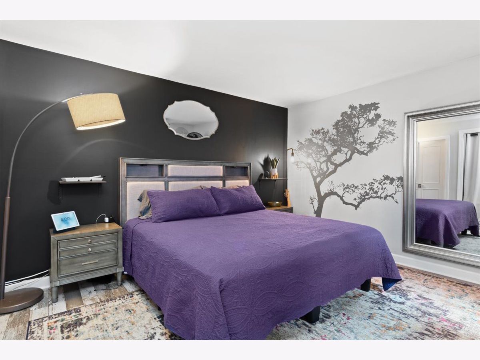
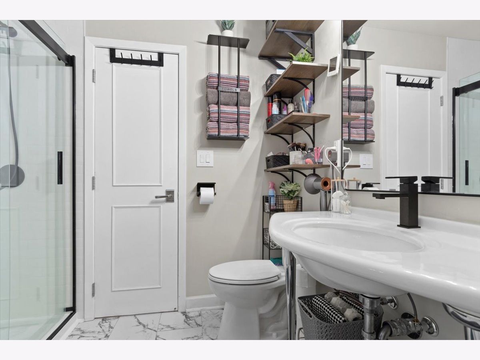
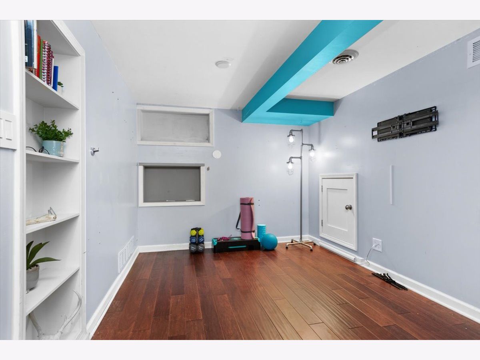
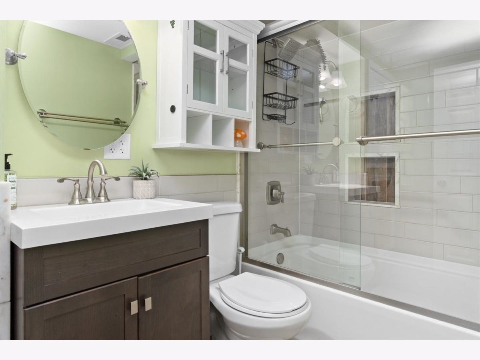
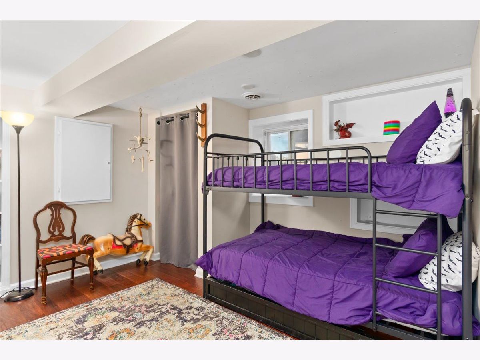
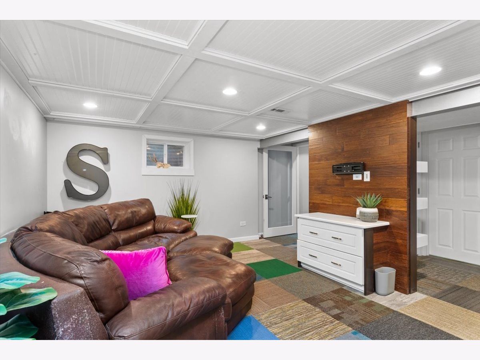
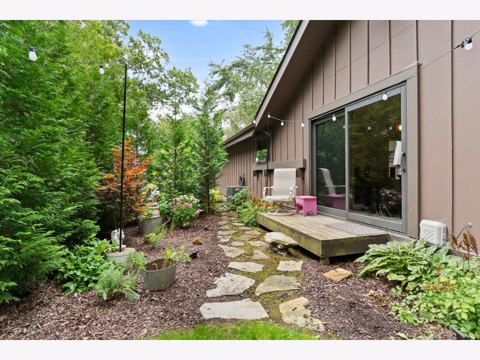
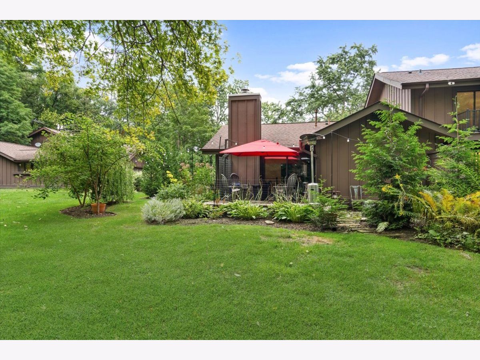
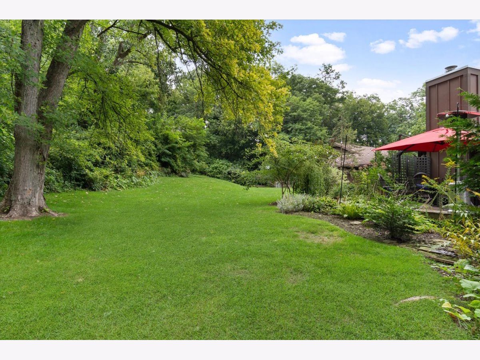
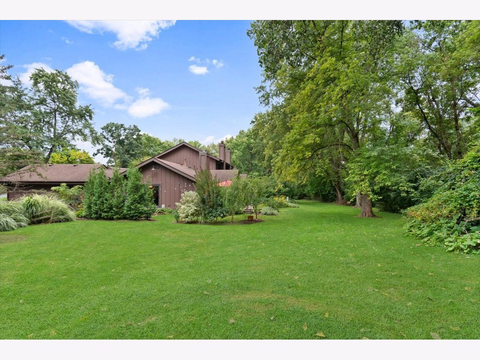
Room Specifics
Total Bedrooms: 4
Bedrooms Above Ground: 2
Bedrooms Below Ground: 2
Dimensions: —
Floor Type: —
Dimensions: —
Floor Type: —
Dimensions: —
Floor Type: —
Full Bathrooms: 3
Bathroom Amenities: —
Bathroom in Basement: 1
Rooms: —
Basement Description: —
Other Specifics
| 2 | |
| — | |
| — | |
| — | |
| — | |
| 3492 | |
| — | |
| — | |
| — | |
| — | |
| Not in DB | |
| — | |
| — | |
| — | |
| — |
Tax History
| Year | Property Taxes |
|---|---|
| 2025 | $5,132 |
Contact Agent
Nearby Similar Homes
Nearby Sold Comparables
Contact Agent
Listing Provided By
Baird & Warner Fox Valley - Geneva

