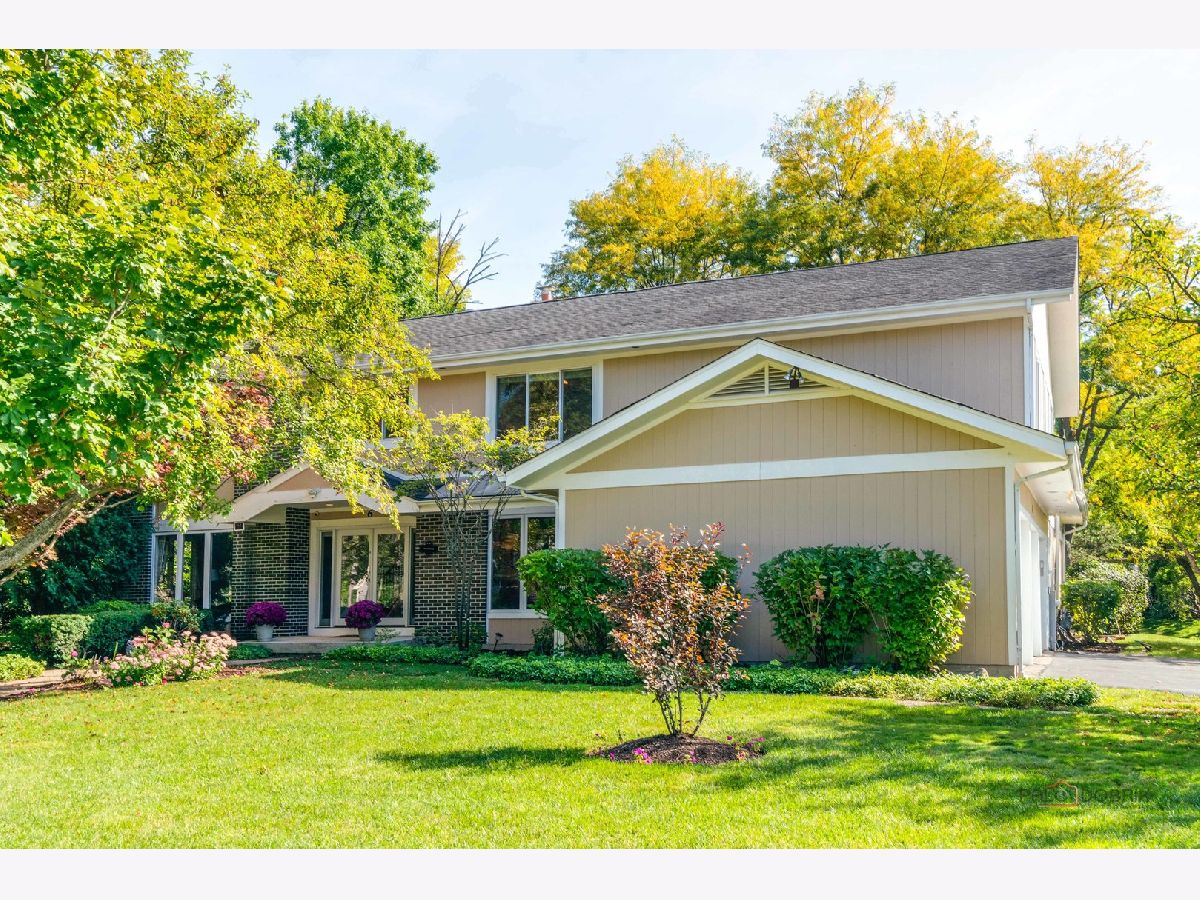6 Devonshire Lane, Lincolnshire, Illinois 60069
$1,250,000
|
For Sale
|
|
| Status: | Contingent |
| Sqft: | 4,784 |
| Cost/Sqft: | $261 |
| Beds: | 4 |
| Baths: | 5 |
| Year Built: | 1992 |
| Property Taxes: | $28,938 |
| Days On Market: | 35 |
| Lot Size: | 0,45 |
Description
Gorgeous 4+1-bedroom, 4.1-bath home on a corner lot in the award-winning Stevenson High School district! Many upgrades including new hardwood floors on second level, new patio pavers, basement flooring upgrade, new appliances, including KitchenAid refrigerator, two dishwashers, washer/dryer, oven, etc. Step into the grand two-story foyer and enjoy an open floor plan designed for both comfort and entertaining. The living and large formal dining rooms are perfect for hosting, seamlessly connected to the expansive kitchen. The family room features a cozy fireplace, full wet bar, and views of the backyard. The chef's kitchen offers a huge island, sunny eating area, abundant counter and cabinet space, and direct access to outdoor living. Two offices, one with built-in customized shelving, and a mudroom complete the main level. Upstairs, the luxurious master suite boasts two walk-in closets and a spa-like ensuite with dual vanities, a steam shower, and soaking tub. A second bedroom features a private ensuite, while two additional bedrooms share a full bath, and the laundry room adds convenience. The full finished basement offers endless possibilities with abundant recreation space, storage, guest bedroom, and a full bath. Outside, enjoy a huge yard with a brick paver patio, firepit, attached gas grill, screened porch, and deck-ideal for gatherings and relaxation. Conveniently located near the tollway, shopping, and dining, this home has it all! Tesla EV charger in garage (2022), LG washer and dryer (2024), Frigidaire dishwasher (2025), KitchenAid refrigerator (2023), Bradford White water heater (2025), Rheem A/C (2019), and Sherwin-Williams paint on first and second levels (2025).
Property Specifics
| Single Family | |
| — | |
| — | |
| 1992 | |
| — | |
| — | |
| No | |
| 0.45 |
| Lake | |
| — | |
| 0 / Not Applicable | |
| — | |
| — | |
| — | |
| 12474025 | |
| 15133100010000 |
Nearby Schools
| NAME: | DISTRICT: | DISTANCE: | |
|---|---|---|---|
|
Grade School
Laura B Sprague School |
103 | — | |
|
Middle School
Daniel Wright Junior High School |
103 | Not in DB | |
|
High School
Adlai E Stevenson High School |
125 | Not in DB | |
|
Alternate Elementary School
Half Day School |
— | Not in DB | |
Property History
| DATE: | EVENT: | PRICE: | SOURCE: |
|---|---|---|---|
| 7 Jul, 2015 | Sold | $760,000 | MRED MLS |
| 23 Apr, 2015 | Under contract | $849,000 | MRED MLS |
| — | Last price change | $899,000 | MRED MLS |
| 3 Mar, 2015 | Listed for sale | $899,000 | MRED MLS |
| 3 Oct, 2025 | Under contract | $1,250,000 | MRED MLS |
| 17 Sep, 2025 | Listed for sale | $1,250,000 | MRED MLS |




















































Room Specifics
Total Bedrooms: 5
Bedrooms Above Ground: 4
Bedrooms Below Ground: 1
Dimensions: —
Floor Type: —
Dimensions: —
Floor Type: —
Dimensions: —
Floor Type: —
Dimensions: —
Floor Type: —
Full Bathrooms: 5
Bathroom Amenities: —
Bathroom in Basement: 1
Rooms: —
Basement Description: —
Other Specifics
| 3 | |
| — | |
| — | |
| — | |
| — | |
| 87x87x114x201x110 | |
| — | |
| — | |
| — | |
| — | |
| Not in DB | |
| — | |
| — | |
| — | |
| — |
Tax History
| Year | Property Taxes |
|---|---|
| 2015 | $22,659 |
| 2025 | $28,938 |
Contact Agent
Contact Agent
Listing Provided By
RE/MAX Top Performers


