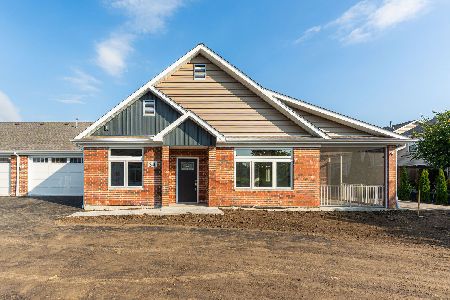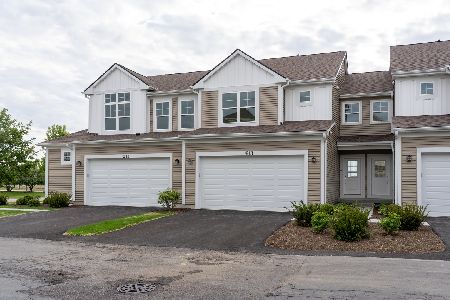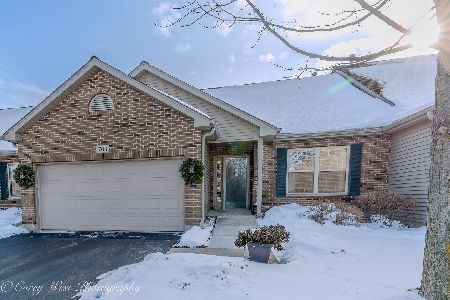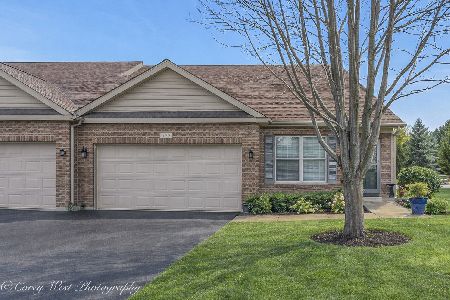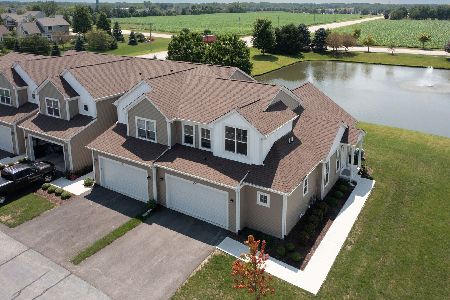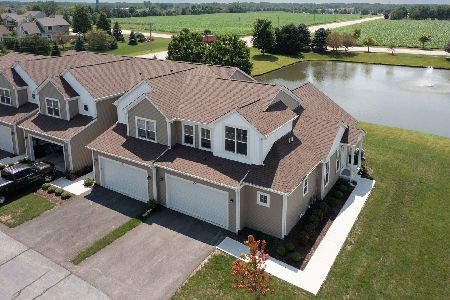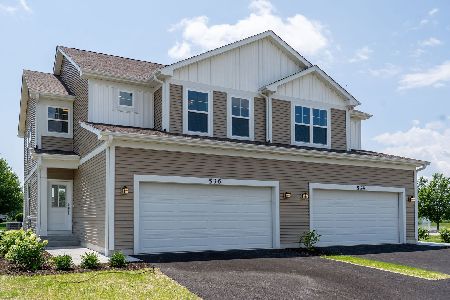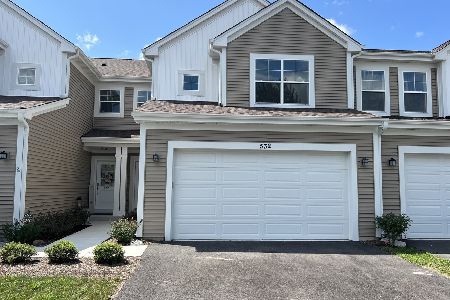60 Kloe Lane, Sycamore, Illinois 60178
$296,900
|
For Sale
|
|
| Status: | Active |
| Sqft: | 1,106 |
| Cost/Sqft: | $268 |
| Beds: | 1 |
| Baths: | 2 |
| Year Built: | 2025 |
| Property Taxes: | $0 |
| Days On Market: | 113 |
| Lot Size: | 0,00 |
Description
ONLY TWO PRAIRIE ROSE HOMES AVAILABLE FOR 2026! The Prairie Rose is a floorplan where simplicity and strength intertwine seamlessly. This 1,106 sqare foot home allows for adaptability similar to it's name with it's large open kitchen/dining/living area. The Prairie Rose's floor plan feels expansive yet intimate, offering a sense of peace and stability. This home includes the standard features you would expect with a by Grainger home: Andersen windows, oversized base trim and window casings, all brick exterior, quartz countertops, high-end Brakur Custom Cabinetry, crown molding in the main bedroom, and a spa-like walk in shower with teak seat and corner shelves. Old Mill Park is a 55+ Boutique lifestyle community. The clubhouse is 6,500 sq. ft. and features indoor and outdoor pickleball, a large clubroom, fitness center/yoga studio, botanical garden, fireside screened in patio, billiards room which features indoor shuffleboard and darts, and a lifestyle director that coordinates weekly activities and brings the fun! Appliances not included. (Photos are of a previously built by Grainger Prairie Rose home and are for illustrative purposes only. Standard features may vary.
Property Specifics
| Condos/Townhomes | |
| 1 | |
| — | |
| 2025 | |
| — | |
| — | |
| No | |
| — |
| — | |
| — | |
| 289 / Monthly | |
| — | |
| — | |
| — | |
| 12494973 | |
| 0629427043 |
Property History
| DATE: | EVENT: | PRICE: | SOURCE: |
|---|---|---|---|
| 13 Oct, 2025 | Listed for sale | $296,900 | MRED MLS |
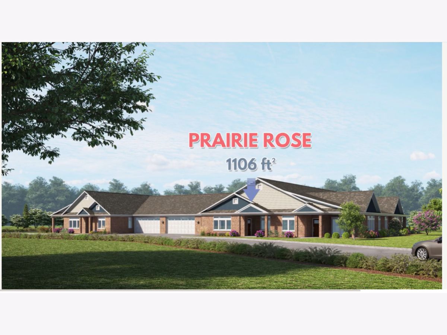
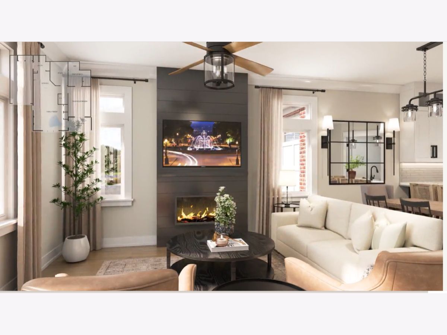
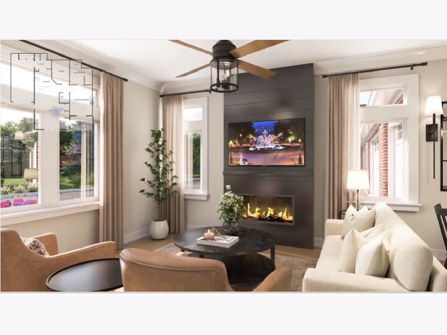
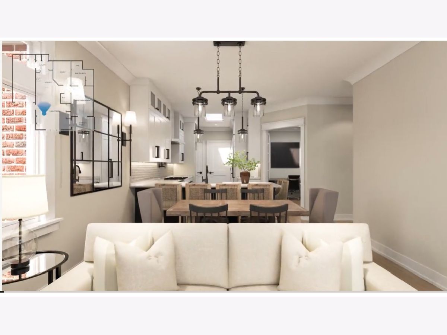
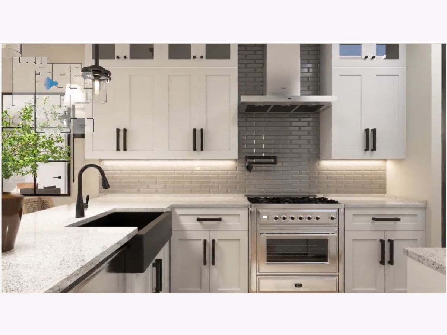

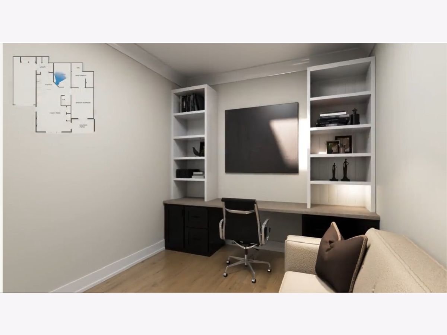





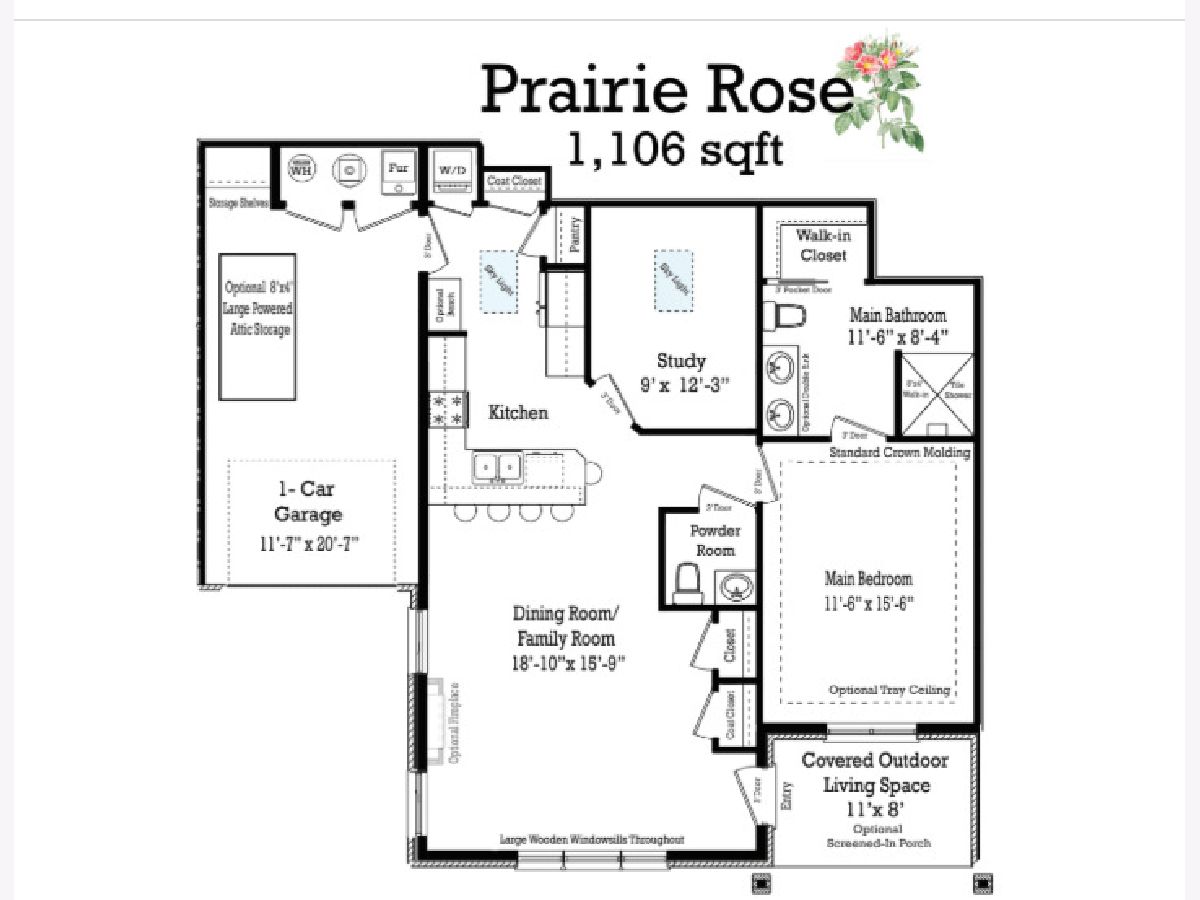
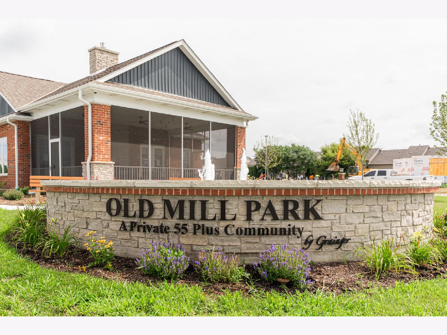
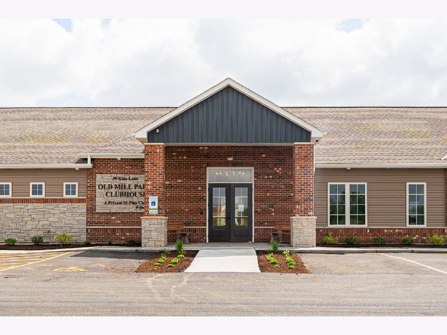
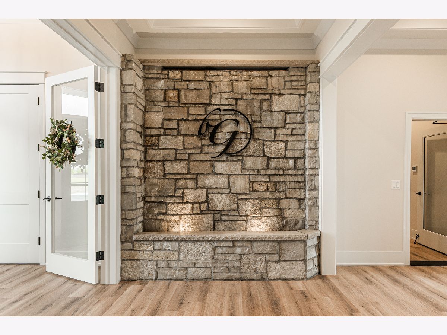

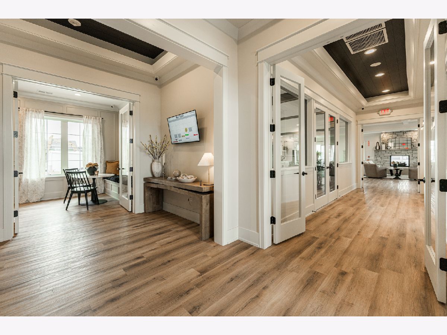
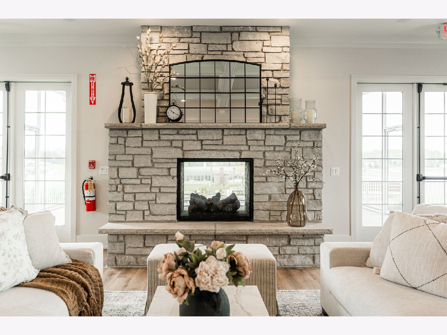
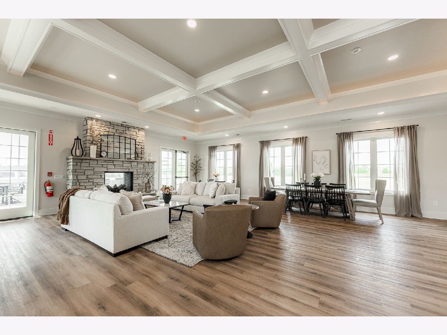
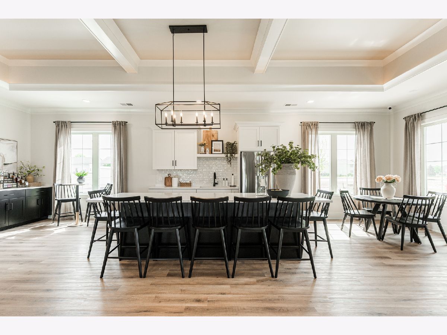


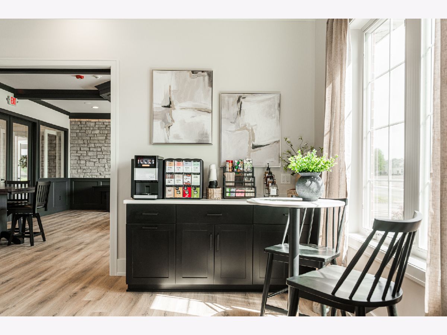

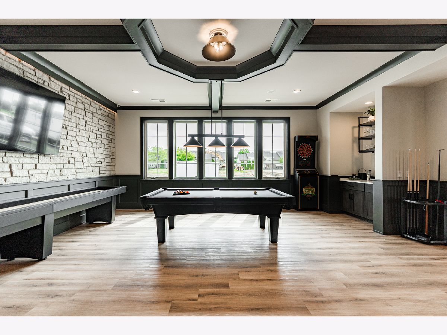
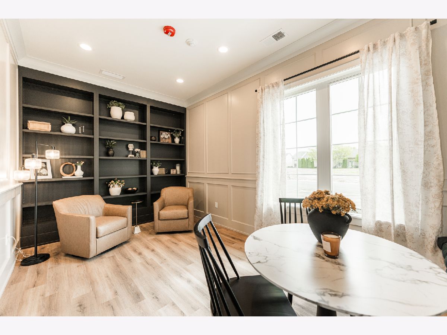
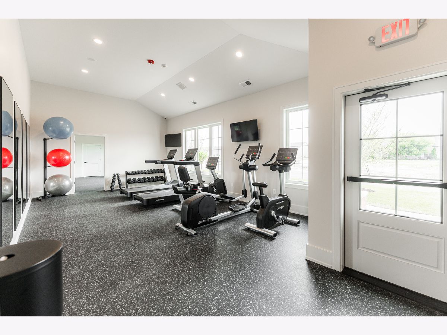

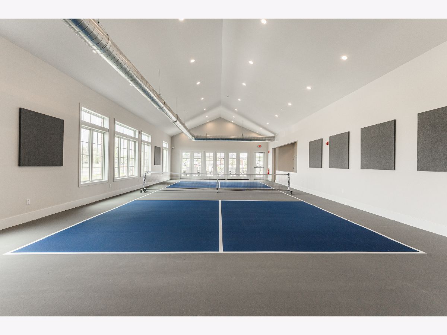

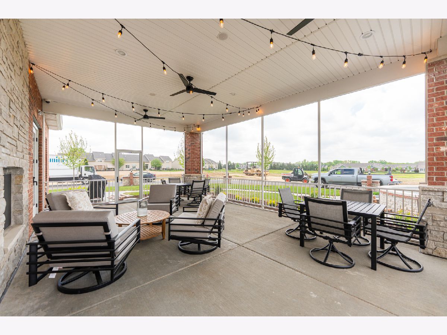
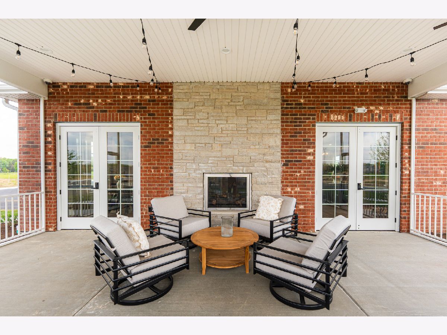
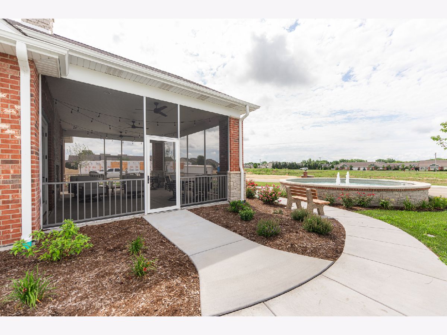

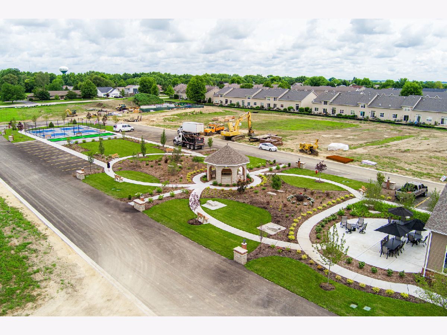

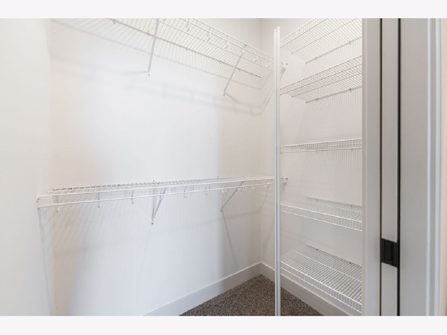










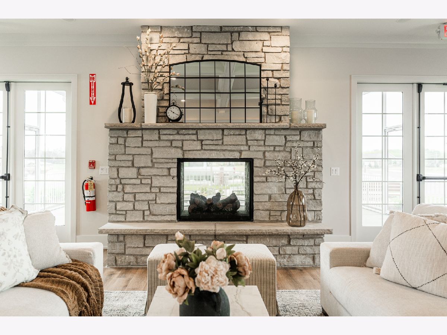


















Room Specifics
Total Bedrooms: 1
Bedrooms Above Ground: 1
Bedrooms Below Ground: 0
Dimensions: —
Floor Type: —
Dimensions: —
Floor Type: —
Full Bathrooms: 2
Bathroom Amenities: Accessible Shower
Bathroom in Basement: 0
Rooms: —
Basement Description: —
Other Specifics
| 1 | |
| — | |
| — | |
| — | |
| — | |
| COMMON | |
| — | |
| — | |
| — | |
| — | |
| Not in DB | |
| — | |
| — | |
| — | |
| — |
Tax History
| Year | Property Taxes |
|---|
Contact Agent
Nearby Similar Homes
Nearby Sold Comparables
Contact Agent
Listing Provided By
O'Neil Property Group, LLC

