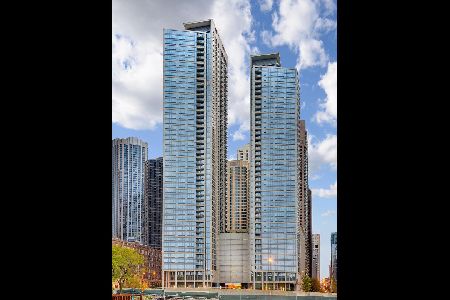600 Lake Shore Drive, Near North Side, Chicago, Illinois 60611
$1,700,000
|
For Sale
|
|
| Status: | Contingent |
| Sqft: | 2,540 |
| Cost/Sqft: | $669 |
| Beds: | 3 |
| Baths: | 3 |
| Year Built: | 2009 |
| Property Taxes: | $26,281 |
| Days On Market: | 83 |
| Lot Size: | 0,00 |
Description
ONE OF THE BEST VIEWS IN CHICAGO - NE corner residence at 600 N. Lake Shore Drive offers sweeping, unobstructed views of Lake Michigan, Navy Pier, Ohio Street Beach, and the skyline. At over 2,500 sq. ft., this spacious 3 bed 3 1/2 bath home is move-in ready and perfectly positioned above it all, clearing surrounding buildings for postcard-perfect views from every room and your private balcony. Significant updates include Lutron motorized shades, custom wall treatments, built-ins and closets throughout, newer washer/dryer, and electric fireplaces in both the living room and primary suite. The reimagined kitchen is designed for both everyday living and entertaining, with abundant cabinetry, granite countertops, and high-end appliances-Bosch refrigerator and microwave, Fisher Paykel dishwasher, and GE Profile double ovens and cooktop. A wet bar elevates the space with quartz countertops, custom shelving with integrated lighting, a glass backsplash, and a beverage refrigerator. A rare opportunity to secure one of the city's premier views at an unmatched value. 2 parking spots available at $50k each. 600 Lake Shore Drive is a premier building featuring an elegant lobby and full-service 24-hour door staff. Residents enjoy multiple terraces with panoramic city and lake views, outdoor grills, firepits, and lounge areas, plus community rooms with full kitchens, and a golf simulator coming soon. All of this is steps from Ohio Street Beach, the lakefront path, Northwestern hospital, world-class dining, and the Magnificent Mile!
Property Specifics
| Condos/Townhomes | |
| 41 | |
| — | |
| 2009 | |
| — | |
| — | |
| Yes | |
| — |
| Cook | |
| — | |
| 1883 / Monthly | |
| — | |
| — | |
| — | |
| 12469261 | |
| 17102080201134 |
Nearby Schools
| NAME: | DISTRICT: | DISTANCE: | |
|---|---|---|---|
|
Grade School
Ogden Elementary |
299 | — | |
|
Middle School
Ogden Elementary |
299 | Not in DB | |
|
High School
Wells Community Academy Senior H |
299 | Not in DB | |
Property History
| DATE: | EVENT: | PRICE: | SOURCE: |
|---|---|---|---|
| 16 Jul, 2020 | Under contract | $0 | MRED MLS |
| 16 Jul, 2020 | Listed for sale | $0 | MRED MLS |
| 17 Jul, 2023 | Under contract | $0 | MRED MLS |
| 17 Jul, 2023 | Listed for sale | $0 | MRED MLS |
| 28 Nov, 2025 | Under contract | $1,700,000 | MRED MLS |
| 20 Sep, 2025 | Listed for sale | $1,700,000 | MRED MLS |



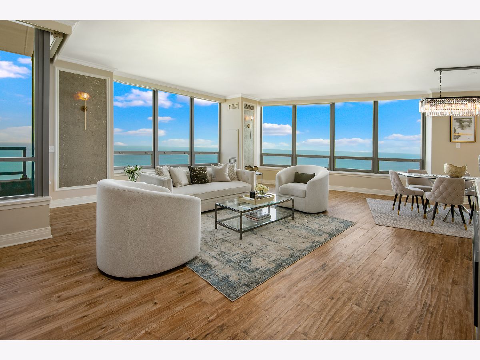



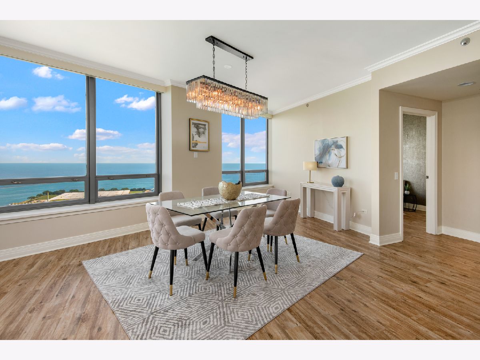
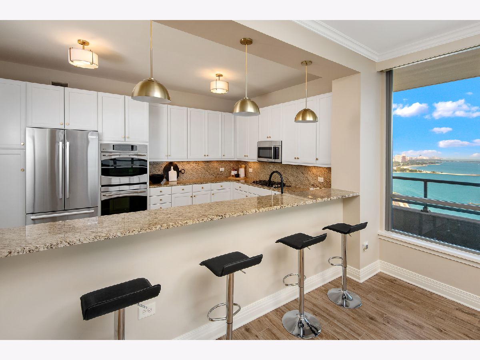
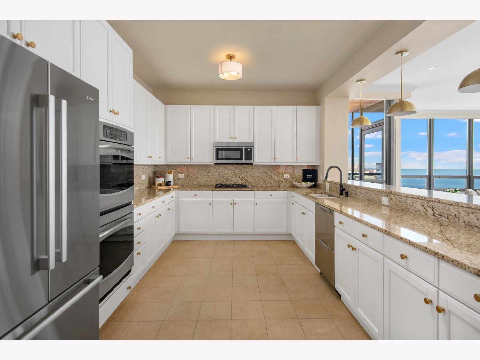
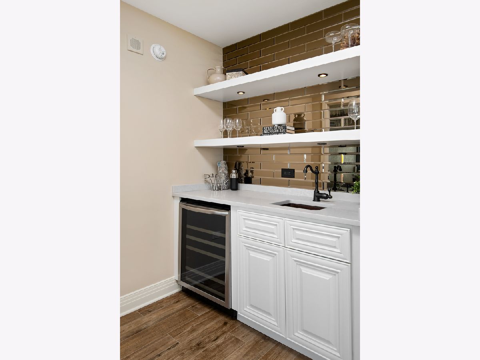
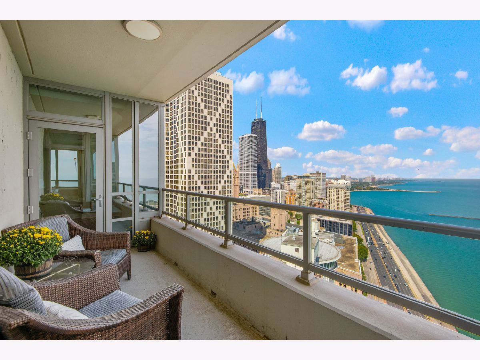
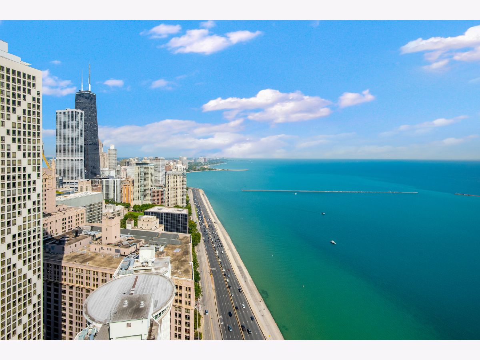
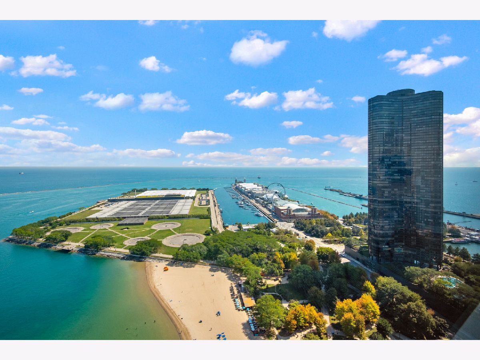


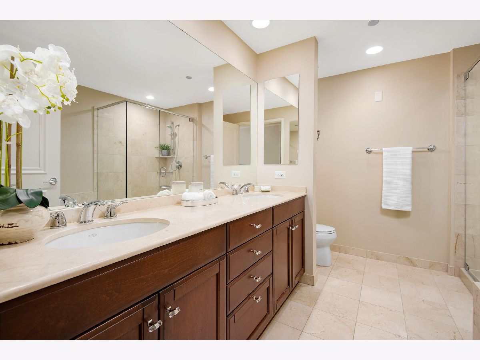
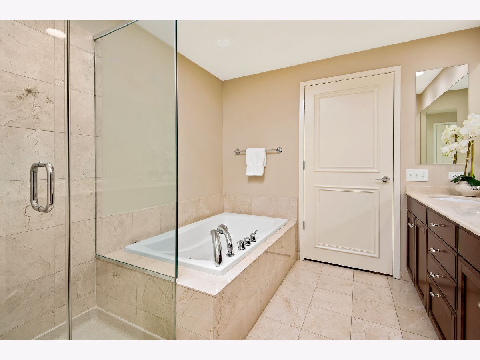
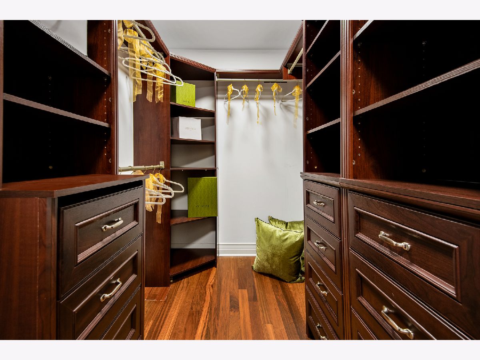
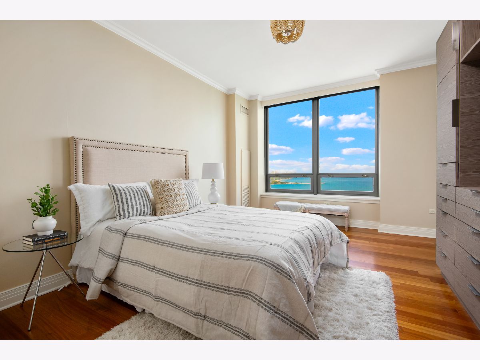
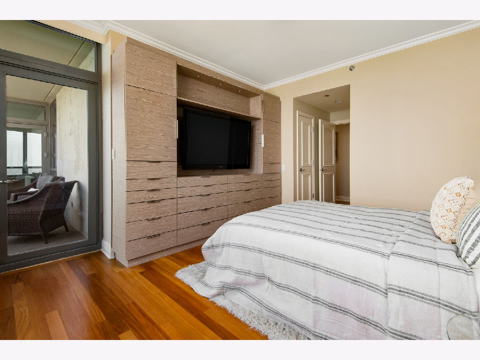
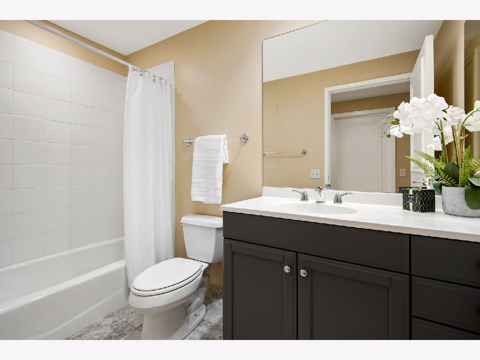

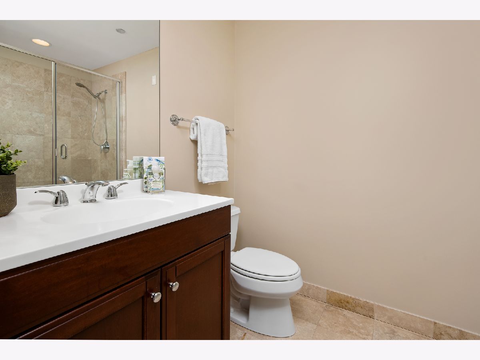
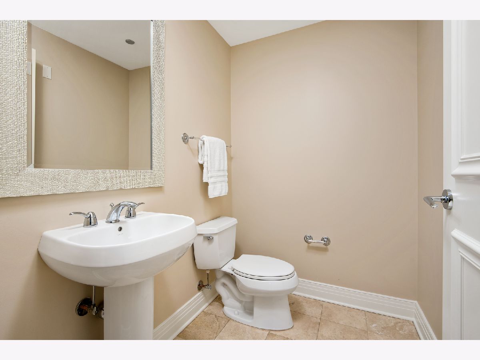
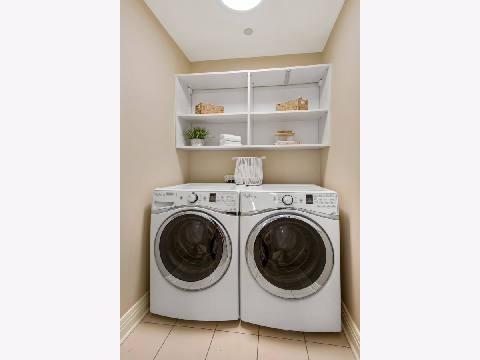


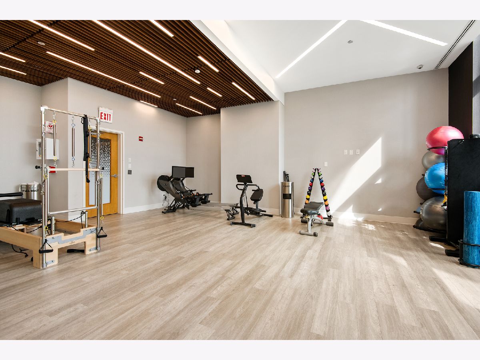
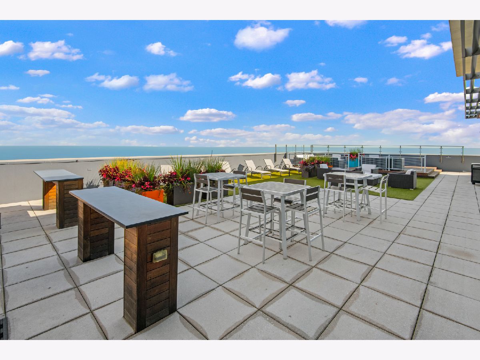
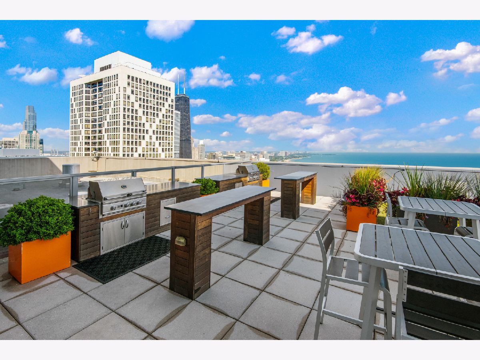

Room Specifics
Total Bedrooms: 3
Bedrooms Above Ground: 3
Bedrooms Below Ground: 0
Dimensions: —
Floor Type: —
Dimensions: —
Floor Type: —
Full Bathrooms: 3
Bathroom Amenities: Whirlpool,Separate Shower,Double Sink
Bathroom in Basement: 0
Rooms: —
Basement Description: —
Other Specifics
| 2 | |
| — | |
| — | |
| — | |
| — | |
| COMMON | |
| — | |
| — | |
| — | |
| — | |
| Not in DB | |
| — | |
| — | |
| — | |
| — |
Tax History
| Year | Property Taxes |
|---|---|
| 2025 | $26,281 |
Contact Agent
Nearby Similar Homes
Nearby Sold Comparables
Contact Agent
Listing Provided By
@properties Christie's International Real Estate

