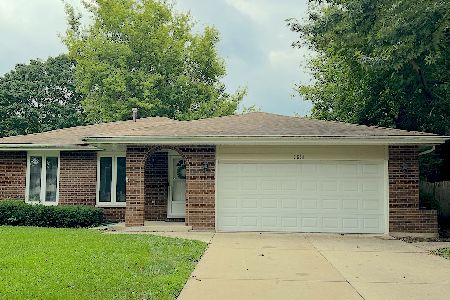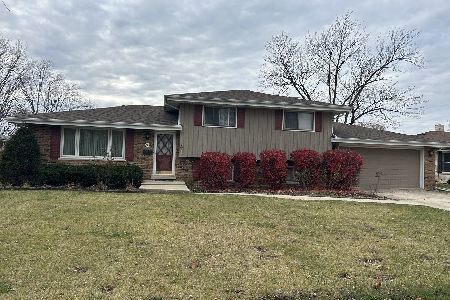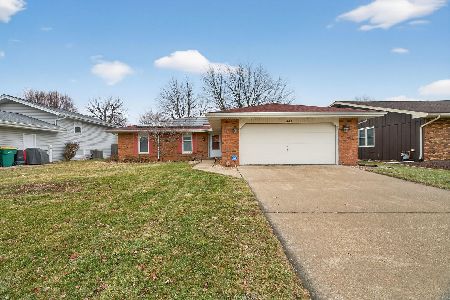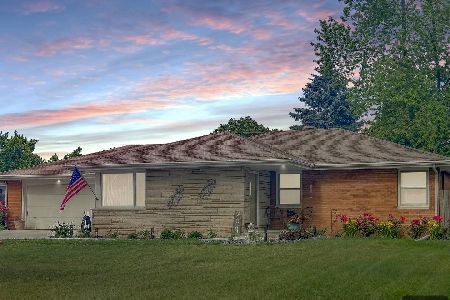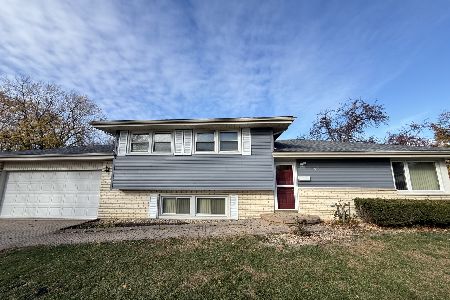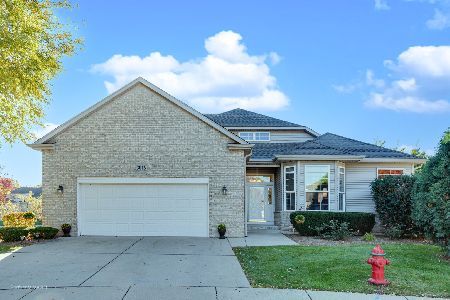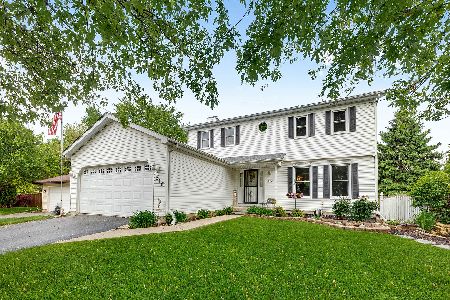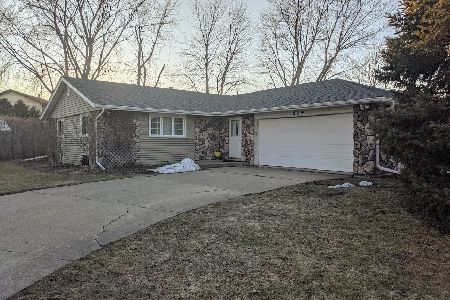601 Fairlane Drive, Joliet, Illinois 60435
$350,000
|
For Sale
|
|
| Status: | Contingent |
| Sqft: | 3,243 |
| Cost/Sqft: | $108 |
| Beds: | 3 |
| Baths: | 2 |
| Year Built: | 1979 |
| Property Taxes: | $2,535 |
| Days On Market: | 130 |
| Lot Size: | 0,00 |
Description
Spacious. Private. No HOA. The Perfect Ranch Home! If you're looking for space, privacy, and flexibility - this 4-bedroom, 2-bath ALL BRICK ranch in Glenwood Manor (West Joliet) delivers. Sitting on a desirable corner lot with mature trees, you'll enjoy shade, privacy, and plenty of outdoor space to entertain or relax. The fully fenced backyard includes a large patio, pergola, and an outdoor storage shed - ideal for tools, equipment, or seasonal storage. Inside, the main level features 3 bedrooms, including a private owner's suite with full on suite bath. Entertain easily with a separate dining room for holidays and gatherings, plus a bright living room with a huge picture window perfect for showcasing seasonal decor. The cozy family room features a fireplace and opens to the kitchen and breakfast bar - keeping everyone connected. Head downstairs and you'll find another living space: a massive 26x26 fourth bedroom and oversized recreation room perfect for a home gym, game nights, or related living setup. Add in the 2-car attached garage for extra storage and parking. NO HOA and located in a well-established neighborhood with beautiful mature trees - this home offers space, flexibility, and privacy inside and out. Move right in and make it yours!
Property Specifics
| Single Family | |
| — | |
| — | |
| 1979 | |
| — | |
| RANCH | |
| No | |
| — |
| Will | |
| Glenwood Manor | |
| 0 / Not Applicable | |
| — | |
| — | |
| — | |
| 12476850 | |
| 0506122240060000 |
Nearby Schools
| NAME: | DISTRICT: | DISTANCE: | |
|---|---|---|---|
|
Grade School
Carl Sandburg Elementary School |
86 | — | |
|
Middle School
Hufford Junior High School |
86 | Not in DB | |
|
High School
Joliet West High School |
204 | Not in DB | |
Property History
| DATE: | EVENT: | PRICE: | SOURCE: |
|---|---|---|---|
| 4 Nov, 2009 | Sold | $140,000 | MRED MLS |
| 25 Sep, 2009 | Under contract | $179,900 | MRED MLS |
| — | Last price change | $194,900 | MRED MLS |
| 12 Jun, 2009 | Listed for sale | $194,900 | MRED MLS |
| 2 Jul, 2012 | Sold | $146,000 | MRED MLS |
| 3 May, 2012 | Under contract | $150,000 | MRED MLS |
| — | Last price change | $159,900 | MRED MLS |
| 3 Oct, 2011 | Listed for sale | $159,900 | MRED MLS |
| 9 Jan, 2026 | Under contract | $350,000 | MRED MLS |
| — | Last price change | $359,900 | MRED MLS |
| 20 Sep, 2025 | Listed for sale | $369,900 | MRED MLS |
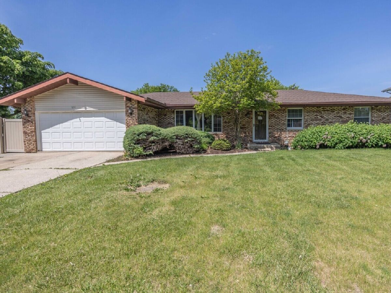
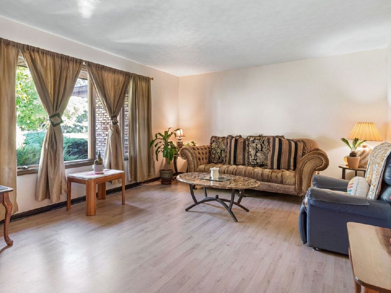
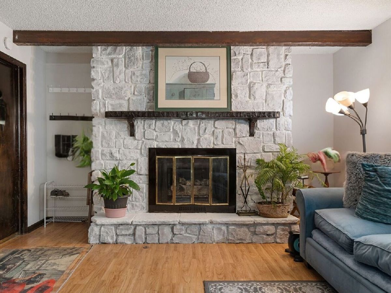
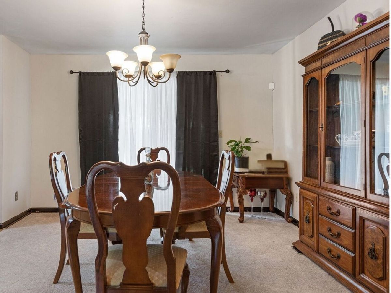
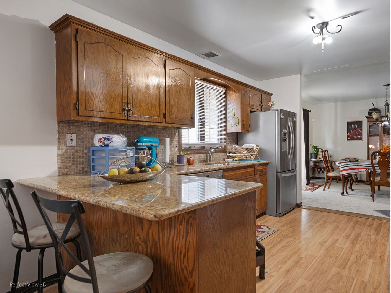
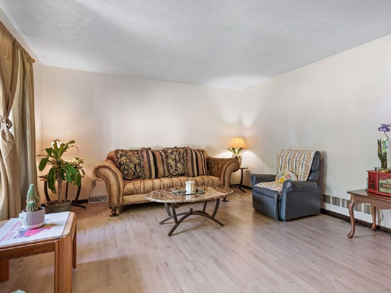
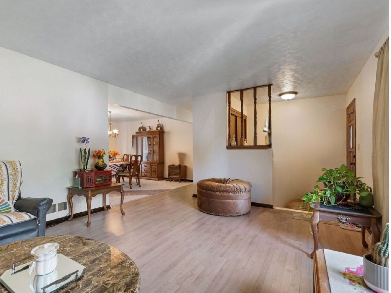
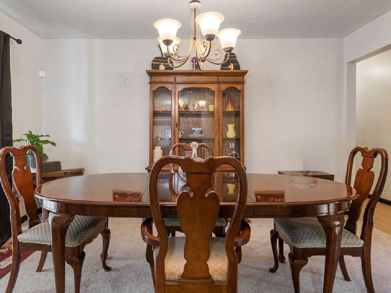
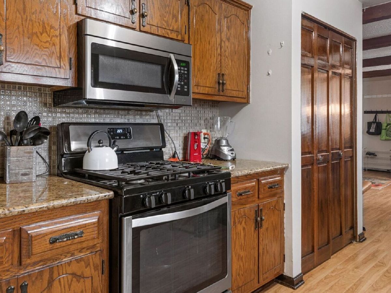
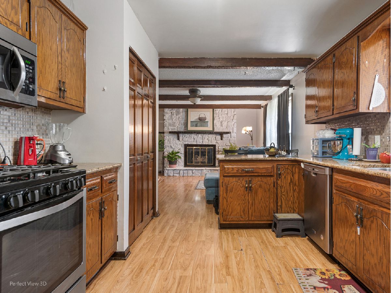
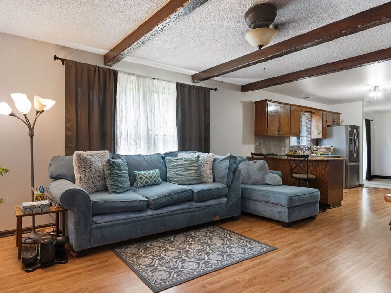
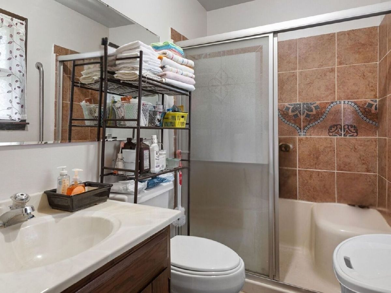
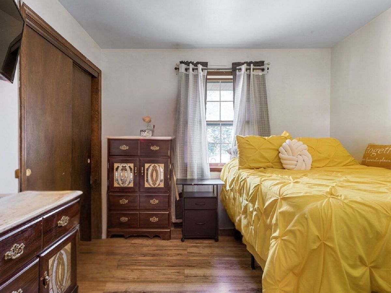
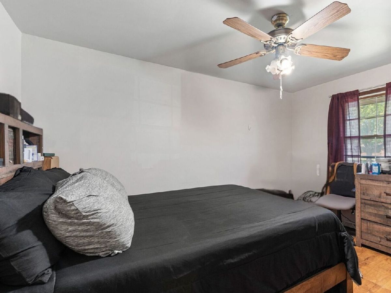
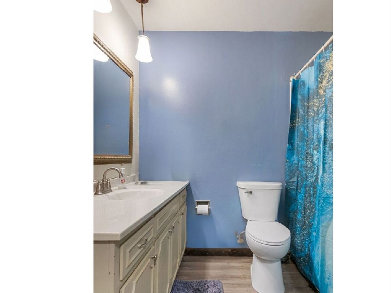
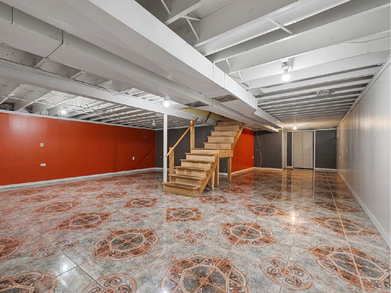
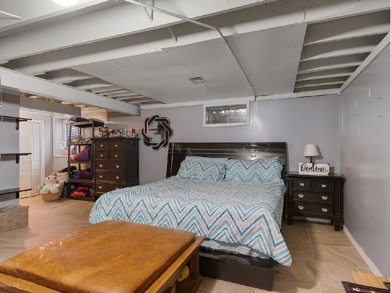
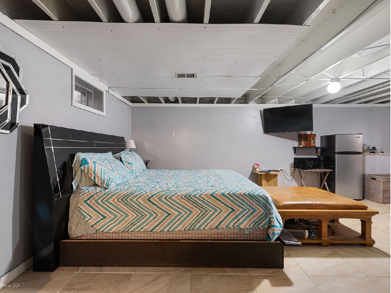
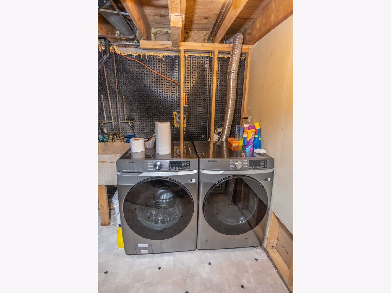
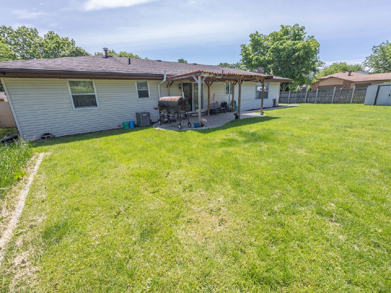
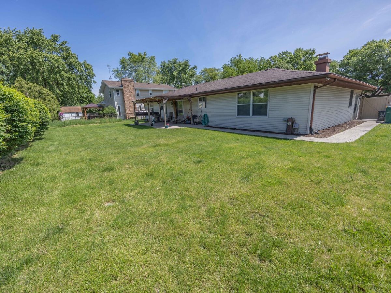
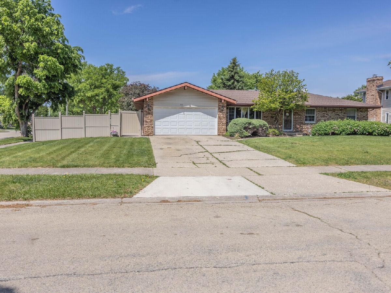
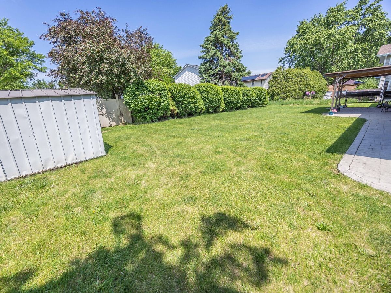
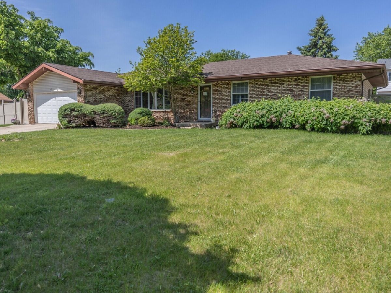
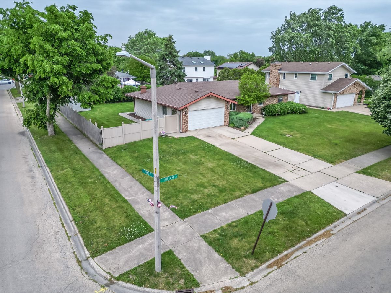
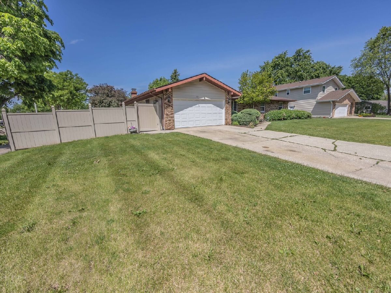
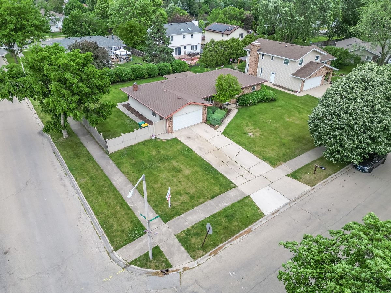
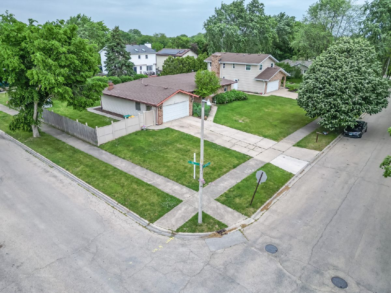
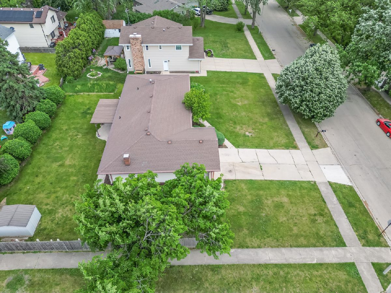
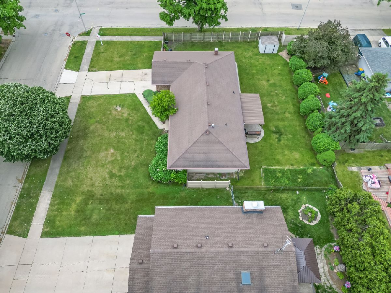
Room Specifics
Total Bedrooms: 4
Bedrooms Above Ground: 3
Bedrooms Below Ground: 1
Dimensions: —
Floor Type: —
Dimensions: —
Floor Type: —
Dimensions: —
Floor Type: —
Full Bathrooms: 2
Bathroom Amenities: —
Bathroom in Basement: 0
Rooms: —
Basement Description: —
Other Specifics
| 2 | |
| — | |
| — | |
| — | |
| — | |
| 100X120 | |
| Unfinished | |
| — | |
| — | |
| — | |
| Not in DB | |
| — | |
| — | |
| — | |
| — |
Tax History
| Year | Property Taxes |
|---|---|
| 2009 | $2,168 |
| 2012 | $4,873 |
| 2026 | $2,535 |
Contact Agent
Nearby Similar Homes
Contact Agent
Listing Provided By
Carter Realty Group

