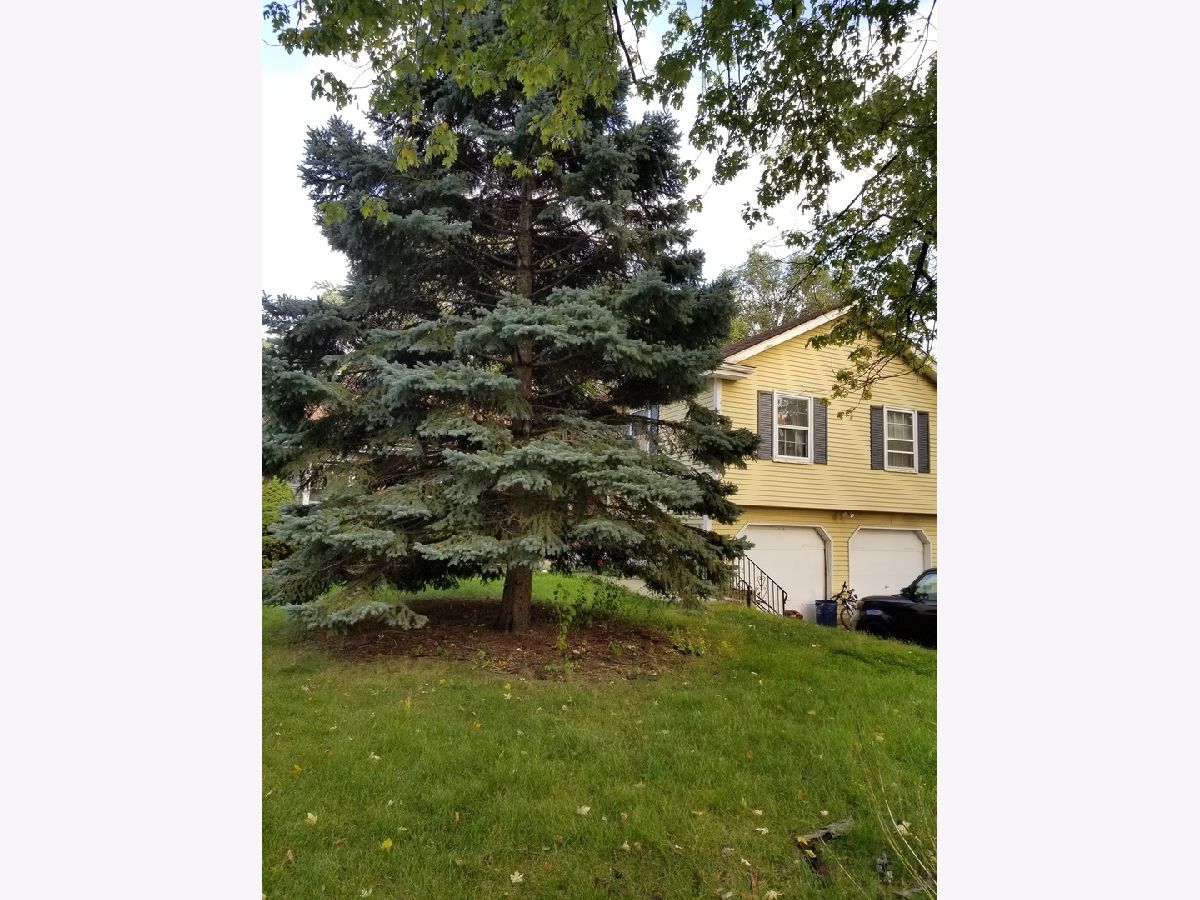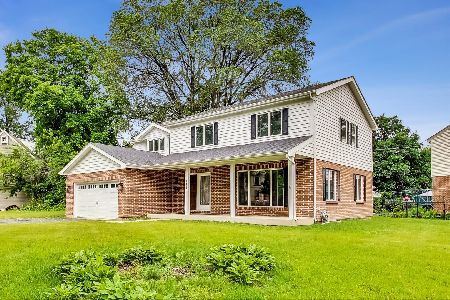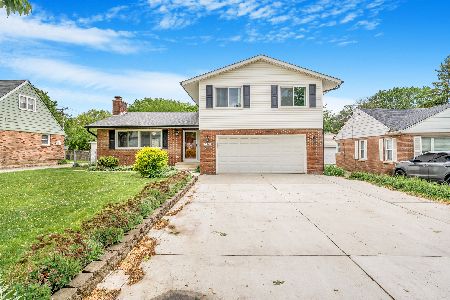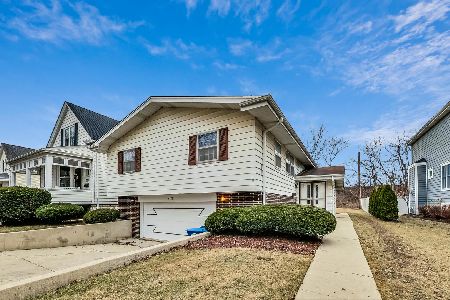603 Justina Street, Hinsdale, Illinois 60521
$390,000
|
For Sale
|
|
| Status: | Contingent |
| Sqft: | 1,583 |
| Cost/Sqft: | $246 |
| Beds: | 4 |
| Baths: | 3 |
| Year Built: | 1977 |
| Property Taxes: | $10,492 |
| Days On Market: | 205 |
| Lot Size: | 0,00 |
Description
SHORT SALE. Property sold "as-is" in current condition. No repairs, warranties, disclosures, or inspections provided by seller. All offers subject to lien holder(s) approval. Buyer proof of funds or pre-qual letter and addendum to contract is required. Submit all offers on Special Sales Contract with Rider. Needs TLC, not updated, needs lots of work, needs electrical work, leaking roof, water damage from leaking roof, water getting from outside and leaking pipes inside the house, floor damaged - need replacement, missing floor in second floor hallway, needs lots of new drywall due to water damage, basement flooded, needs new furnace, AC and water heater, carpet not usable, broken windows, siding issues, appliances unknown.
Property Specifics
| Single Family | |
| — | |
| — | |
| 1977 | |
| — | |
| — | |
| No | |
| — |
| Cook | |
| — | |
| — / Not Applicable | |
| — | |
| — | |
| — | |
| 12292730 | |
| 18061170090000 |
Nearby Schools
| NAME: | DISTRICT: | DISTANCE: | |
|---|---|---|---|
|
Grade School
The Lane Elementary School |
181 | — | |
|
High School
Hinsdale Central High School |
86 | Not in DB | |
Property History
| DATE: | EVENT: | PRICE: | SOURCE: |
|---|---|---|---|
| 18 Feb, 2025 | Under contract | $390,000 | MRED MLS |
| 17 Feb, 2025 | Listed for sale | $137,900 | MRED MLS |

Room Specifics
Total Bedrooms: 4
Bedrooms Above Ground: 4
Bedrooms Below Ground: 0
Dimensions: —
Floor Type: —
Dimensions: —
Floor Type: —
Dimensions: —
Floor Type: —
Full Bathrooms: 3
Bathroom Amenities: —
Bathroom in Basement: 1
Rooms: —
Basement Description: —
Other Specifics
| 2 | |
| — | |
| — | |
| — | |
| — | |
| 60X125 | |
| — | |
| — | |
| — | |
| — | |
| Not in DB | |
| — | |
| — | |
| — | |
| — |
Tax History
| Year | Property Taxes |
|---|---|
| 2025 | $10,492 |
Contact Agent
Nearby Similar Homes
Nearby Sold Comparables
Contact Agent
Listing Provided By
REALTYONE and Associates LLC











