604 Bardeen Lane, Champaign, Illinois 61822
$205,000
|
For Sale
|
|
| Status: | Pending |
| Sqft: | 1,006 |
| Cost/Sqft: | $204 |
| Beds: | 2 |
| Baths: | 2 |
| Year Built: | — |
| Property Taxes: | $4,074 |
| Days On Market: | 7 |
| Lot Size: | 0,00 |
Description
Welcome to this beautifully maintained 2-bedroom 2-bathroom ranch home nestled in the highly sought after Ashland Park subdivision. This inviting property offers an open and functional layout perfect for comfortable living and effortless entertaining. The kitchen feature gorgeous stone counter tops, ample cabinet space, and a breakfast bar that flows seamlessly into the dining and living areas. The spacious master suite includes a private bath and generous closet space, while the second bedroom provides flexibility for guest, a home office or a hobby room. You will not want to miss the opportunity to own this home.
Property Specifics
| Single Family | |
| — | |
| — | |
| — | |
| — | |
| — | |
| No | |
| — |
| Champaign | |
| — | |
| 85 / Annual | |
| — | |
| — | |
| — | |
| 12504551 | |
| 411436103029 |
Nearby Schools
| NAME: | DISTRICT: | DISTANCE: | |
|---|---|---|---|
|
Grade School
Champaign Elementary School |
4 | — | |
|
Middle School
Champaign Junior High School |
4 | Not in DB | |
|
High School
Champaign High School |
4 | Not in DB | |
Property History
| DATE: | EVENT: | PRICE: | SOURCE: |
|---|---|---|---|
| 10 Jul, 2009 | Sold | $123,000 | MRED MLS |
| 6 Jun, 2009 | Under contract | $124,900 | MRED MLS |
| — | Last price change | $126,900 | MRED MLS |
| 29 Mar, 2009 | Listed for sale | $0 | MRED MLS |
| 1 Jun, 2021 | Sold | $155,000 | MRED MLS |
| 14 Apr, 2021 | Under contract | $149,900 | MRED MLS |
| 12 Apr, 2021 | Listed for sale | $149,900 | MRED MLS |
| 2 Nov, 2025 | Under contract | $205,000 | MRED MLS |
| 27 Oct, 2025 | Listed for sale | $205,000 | MRED MLS |
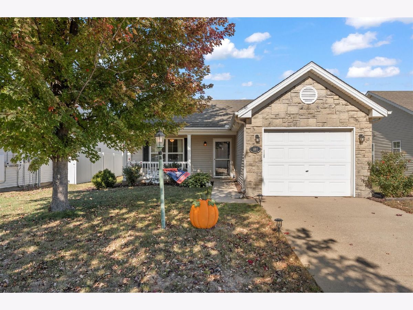
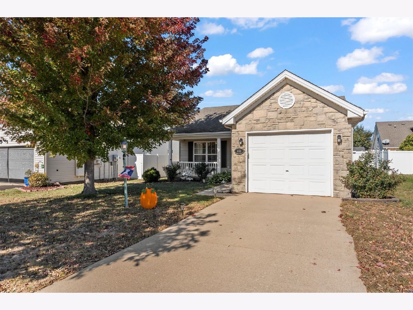
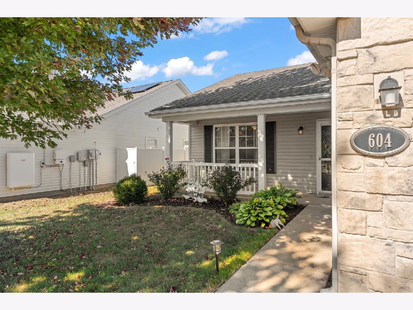
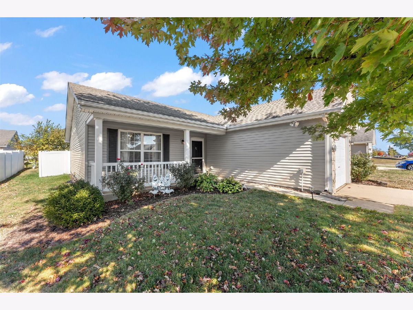
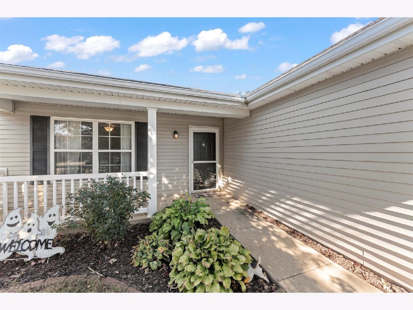
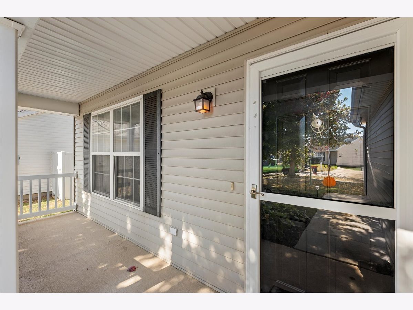
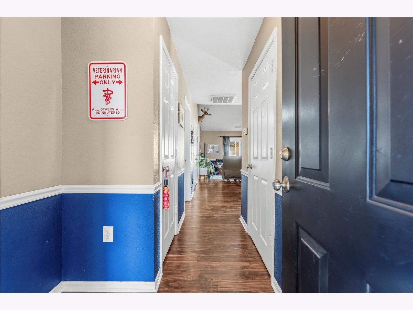
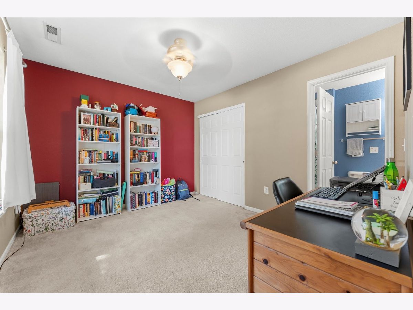
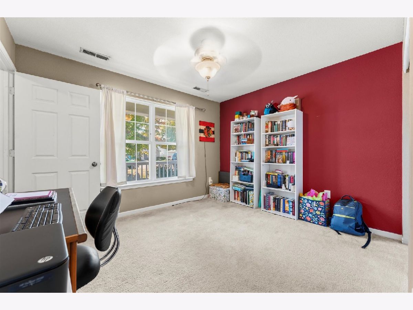
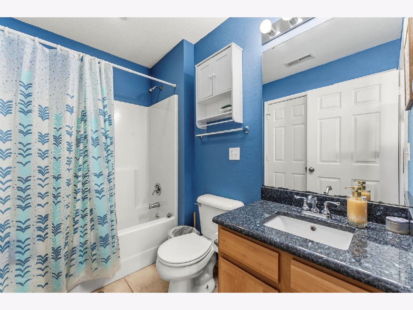
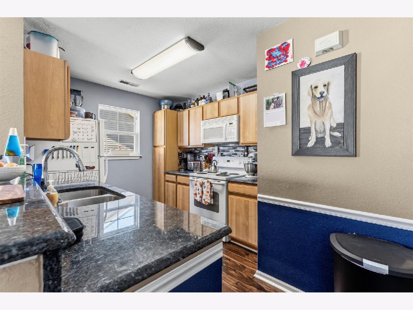
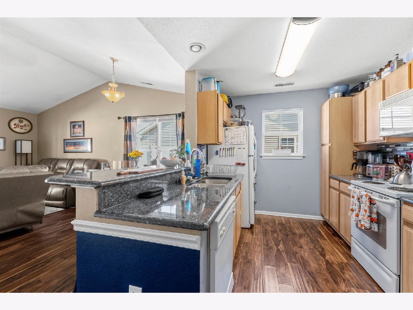
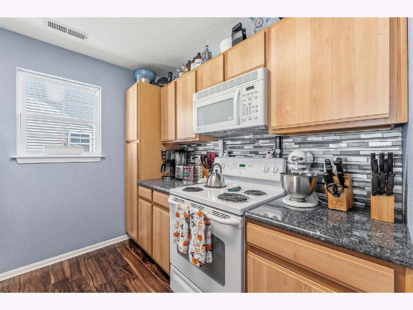
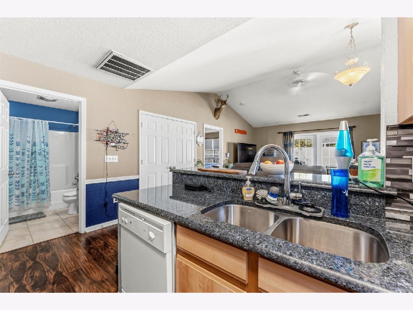
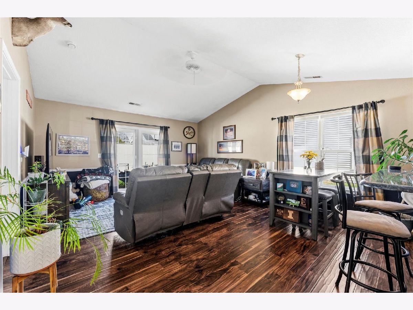
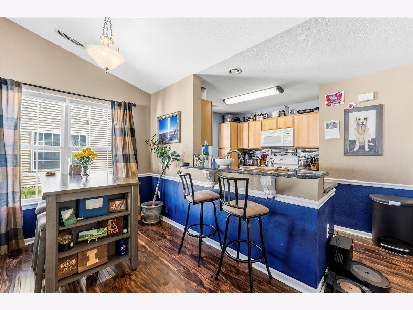
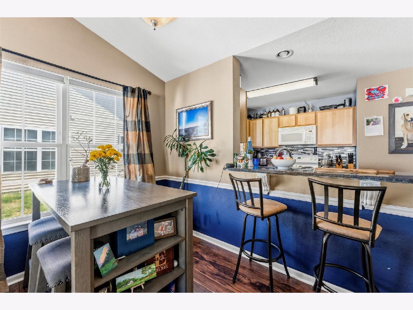
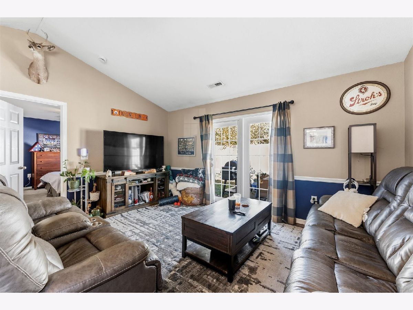
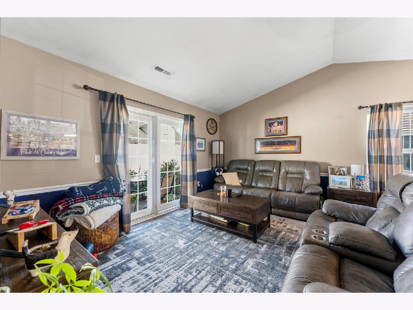
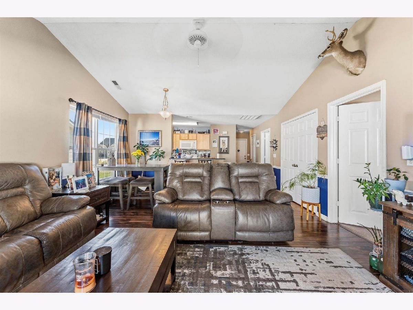
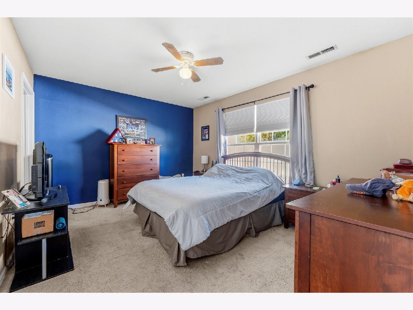
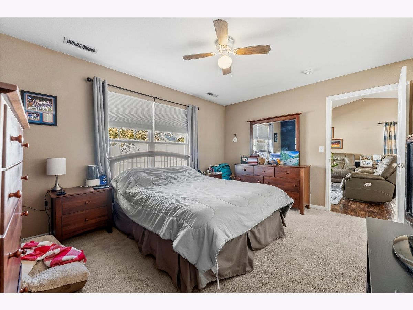
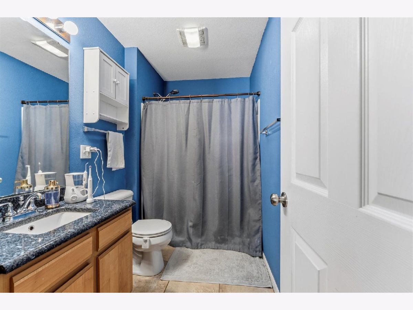
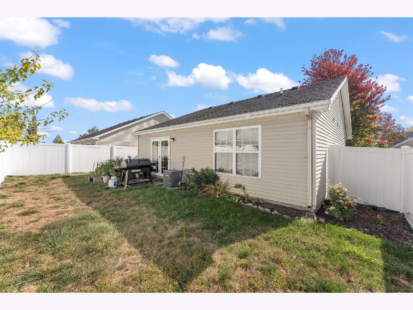
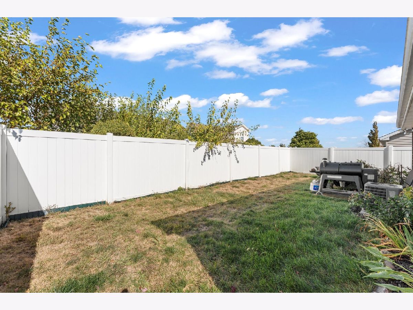
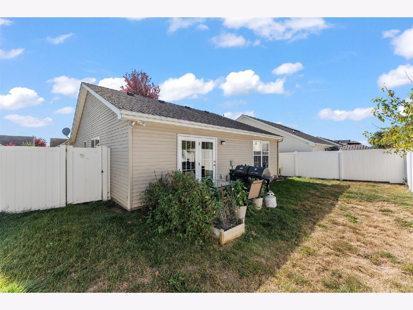
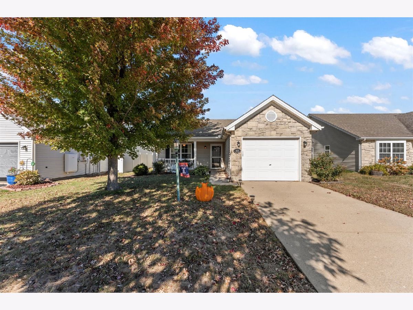
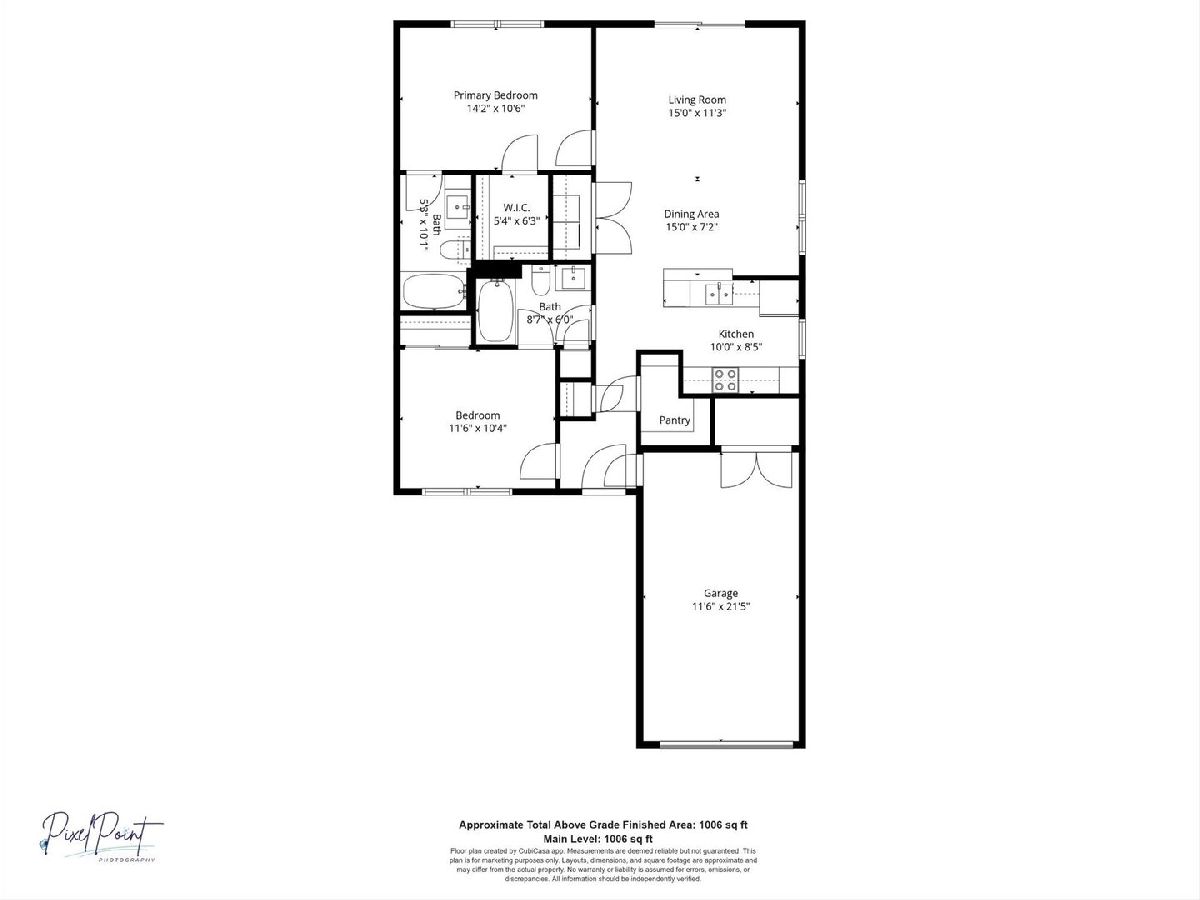
Room Specifics
Total Bedrooms: 2
Bedrooms Above Ground: 2
Bedrooms Below Ground: 0
Dimensions: —
Floor Type: —
Full Bathrooms: 2
Bathroom Amenities: —
Bathroom in Basement: —
Rooms: —
Basement Description: —
Other Specifics
| 2 | |
| — | |
| — | |
| — | |
| — | |
| 50 x 103.5 | |
| — | |
| — | |
| — | |
| — | |
| Not in DB | |
| — | |
| — | |
| — | |
| — |
Tax History
| Year | Property Taxes |
|---|---|
| 2009 | $2,636 |
| 2021 | $3,198 |
| 2025 | $4,074 |
Contact Agent
Contact Agent
Listing Provided By
Taylor Realty Associates


