605 High Grove Drive, Minooka, Illinois 60447
$389,900
|
For Sale
|
|
| Status: | Active |
| Sqft: | 2,460 |
| Cost/Sqft: | $158 |
| Beds: | 4 |
| Baths: | 4 |
| Year Built: | 2005 |
| Property Taxes: | $9,382 |
| Days On Market: | 13 |
| Lot Size: | 0,00 |
Description
Welcome home to this spacious 5-bedroom, 3.5-bath beauty in family-friendly Indian Ridge-with no HOA and no SSA! Step inside to find freshly painted living, dining, and family rooms, creating a warm, inviting atmosphere just in time for the holidays. The open family room features beautiful bamboo flooring and a cozy wood-burning fireplace, perfect for family movie nights. The kitchen is the heart of the home, with plenty of cabinetry, updated stainless appliances (2022), and a custom-built island that stays. Upstairs, you'll find four spacious bedrooms, including a comfortable primary suite and two full baths-ideal for growing families. The partially finished basement offers even more room to spread out, with a 5th bedroom, full bath, and flexible space for a playroom, home office, or gym. Step outside to a fully fenced backyard oasis with vibrant gardens, a tranquil tea area, and a heated above-ground pool-ready for summer fun and making memories! Recent updates: Roof & downspouts (2017), Carpet (2022), Kitchen appliances (2022), Washer (2025), Dryer (2019). Painting (2025) Don't miss this well-maintained home that's ready for your family to move in and celebrate the holidays together!
Property Specifics
| Single Family | |
| — | |
| — | |
| 2005 | |
| — | |
| — | |
| No | |
| — |
| Grundy | |
| — | |
| — / Not Applicable | |
| — | |
| — | |
| — | |
| 12514235 | |
| 0311276024 |
Nearby Schools
| NAME: | DISTRICT: | DISTANCE: | |
|---|---|---|---|
|
High School
Minooka Community High School |
111 | Not in DB | |
Property History
| DATE: | EVENT: | PRICE: | SOURCE: |
|---|---|---|---|
| 19 Jun, 2014 | Sold | $220,000 | MRED MLS |
| 29 Apr, 2014 | Under contract | $234,000 | MRED MLS |
| — | Last price change | $237,900 | MRED MLS |
| 20 Dec, 2013 | Listed for sale | $242,900 | MRED MLS |
| 9 Nov, 2025 | Listed for sale | $389,900 | MRED MLS |
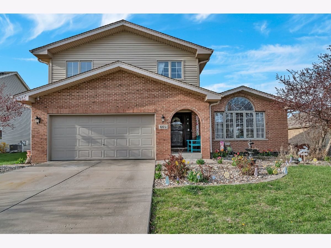
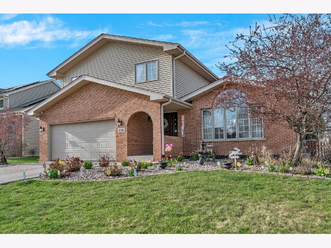
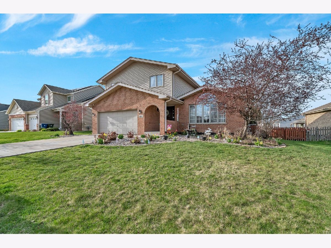
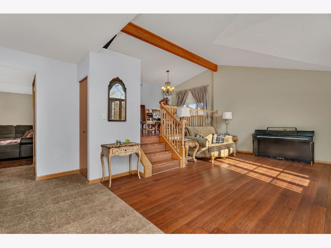
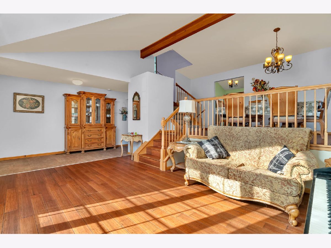
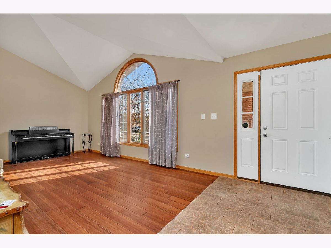
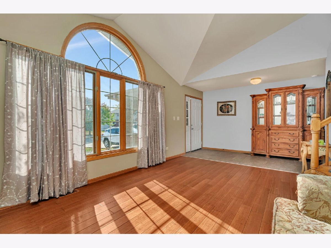
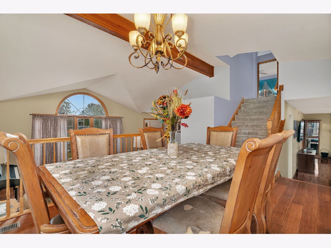
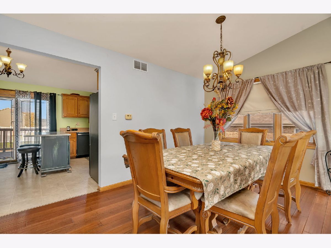
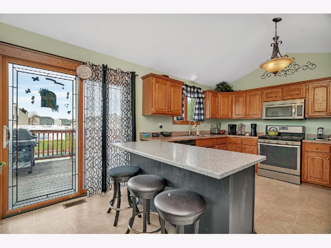
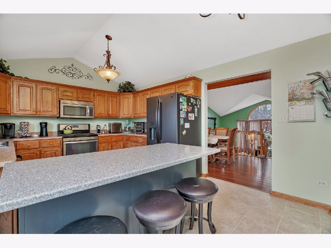
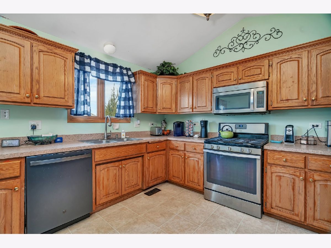
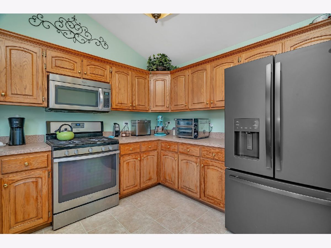
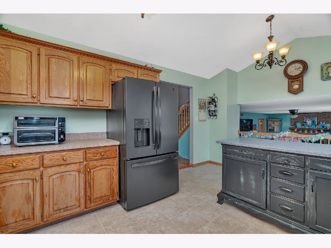
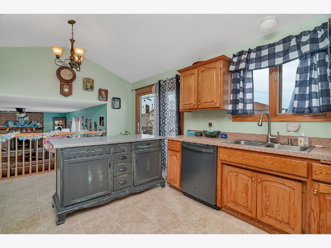
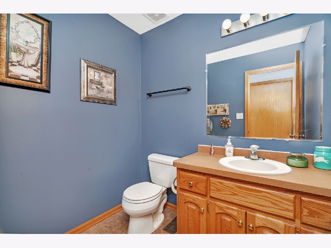
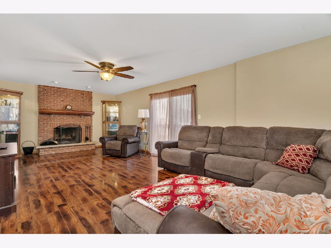
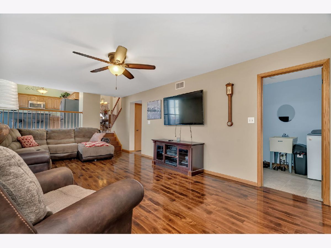
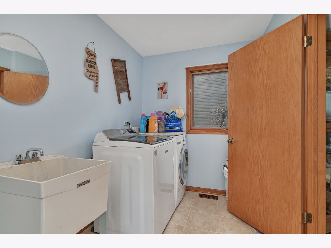
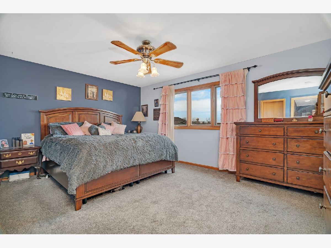
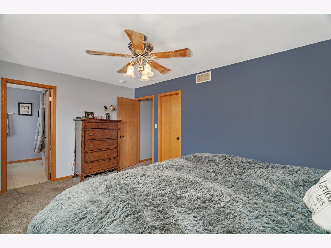
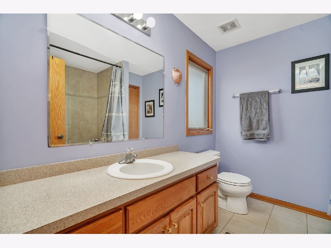
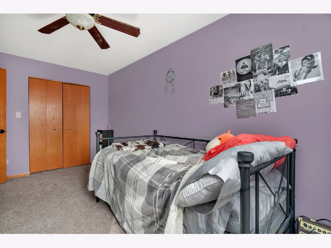
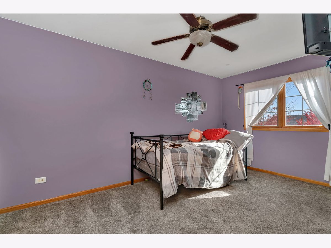
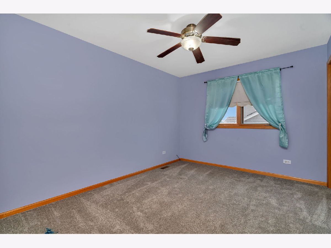
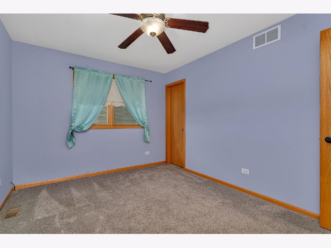
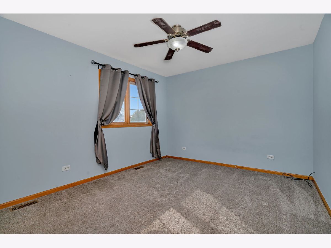
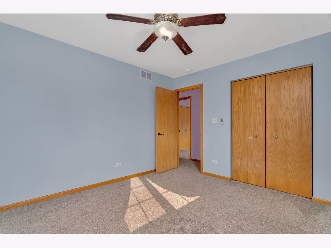
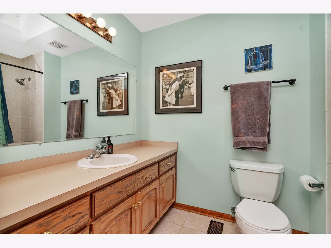
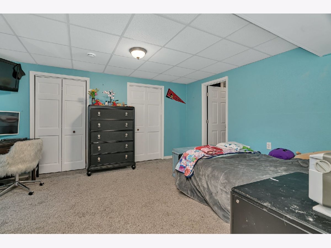
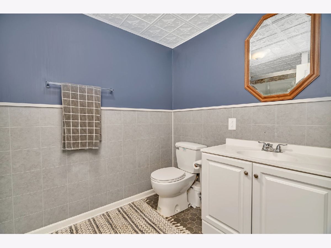
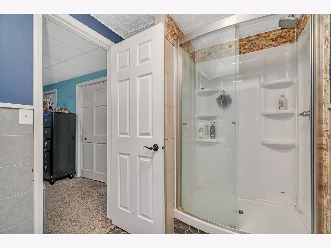
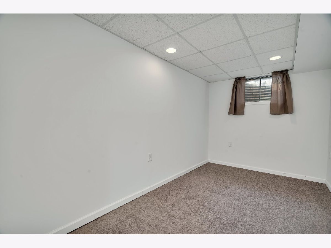
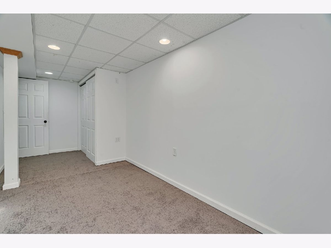
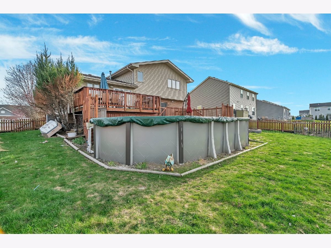
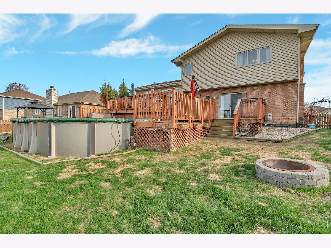
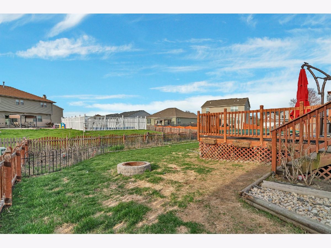
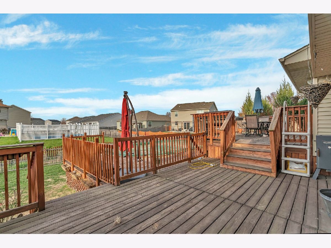
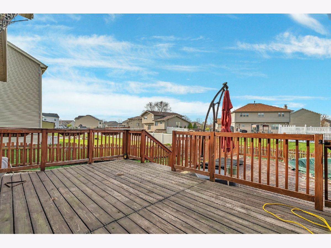
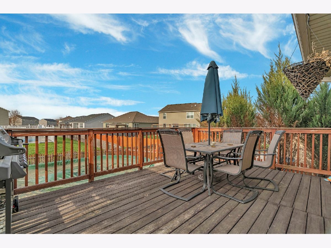
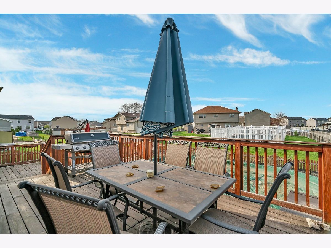
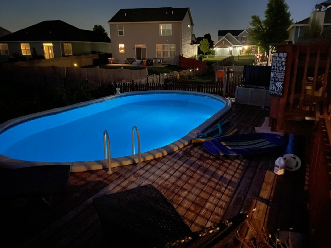
Room Specifics
Total Bedrooms: 5
Bedrooms Above Ground: 4
Bedrooms Below Ground: 1
Dimensions: —
Floor Type: —
Dimensions: —
Floor Type: —
Dimensions: —
Floor Type: —
Dimensions: —
Floor Type: —
Full Bathrooms: 4
Bathroom Amenities: —
Bathroom in Basement: 1
Rooms: —
Basement Description: —
Other Specifics
| 2 | |
| — | |
| — | |
| — | |
| — | |
| 69x128 | |
| — | |
| — | |
| — | |
| — | |
| Not in DB | |
| — | |
| — | |
| — | |
| — |
Tax History
| Year | Property Taxes |
|---|---|
| 2014 | $125 |
| 2025 | $9,382 |
Contact Agent
Contact Agent
Listing Provided By
Century 21 Coleman-Hornsby


