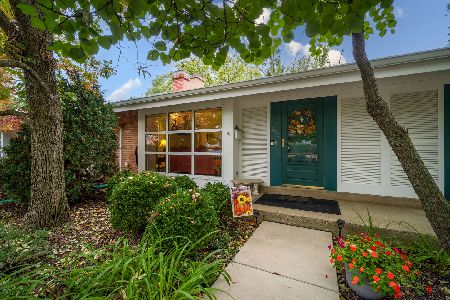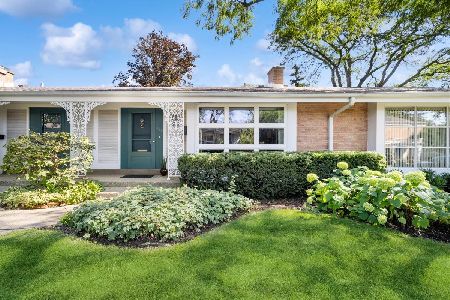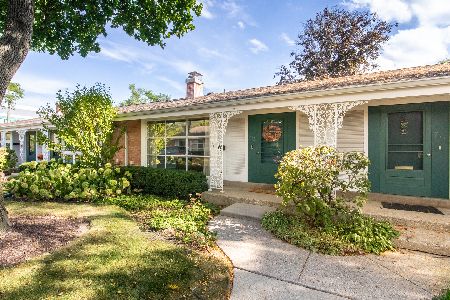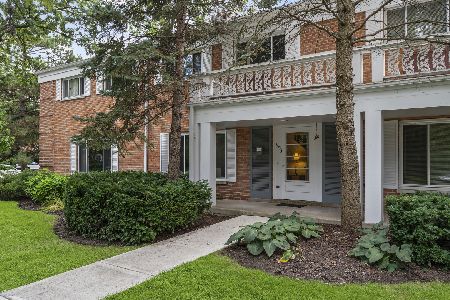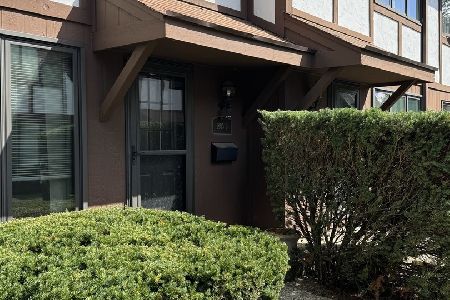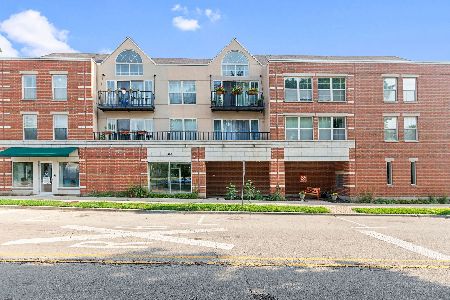605 Waukegan Road, Glenview, Illinois 60025
$398,000
|
For Sale
|
|
| Status: | Contingent |
| Sqft: | 1,300 |
| Cost/Sqft: | $306 |
| Beds: | 2 |
| Baths: | 2 |
| Year Built: | 1968 |
| Property Taxes: | $1,023 |
| Days On Market: | 27 |
| Lot Size: | 0,00 |
Description
This Rarely available elegant condo is a gem located in beautiful Glenview. Perfect blend of elegance along with ability to walkout onto Deck to backyard, the feel of a home instead of condo with (3) large Patio doors/windows, functionality and modern living. Boasting a spacious est. 1,300 sq. ft. Open-concept floor plan with wood beams, this first-floor stunning condo offers both a gourmet chef's dream kitchen with fired butcher block island with wine refrigerator & stainless steel appliances. 2 bed 2 bath with spa style rain shower in master bathroom. Ample closet space, meets all storage needs. 1st floor G unit offers a private entry and a 1st floor walkout patio doors to backyard, perfect for entertaining and enjoyment. A walkout backyard, to entertain with views of the beautiful homes of our lovely neighbor's back yard is the city of golf. This prime condo location is convenient and within a couple blocks to downtown, walk to ice cream shop - is the perfect blend of city life in the suburbs. This hidden gem located where you can hop on your bicycle riding through a residential neighborhood filled with mature trees, close to beach to have a picnic. An indoor heated car garage space is located in the lower-level underneath unit & next to the elevator, plus a storage locker, near garage. This unit does not have any neighbors next to it. This 18 unit condo complex is set back off the main road so you hear birds instead of street noise. Experience the convenience of being close to downtown Glenview, shops, restaurants, Marianno's, Heinen's, library, and the Golf Metra station, post office & Diedrich Park. Building is well managed, and the roof replaced in the last year. Additional Parking lot is outside. Home warranty. Broker owned.
Property Specifics
| Condos/Townhomes | |
| 2 | |
| — | |
| 1968 | |
| — | |
| — | |
| No | |
| — |
| Cook | |
| — | |
| 472 / Monthly | |
| — | |
| — | |
| — | |
| 12474215 | |
| 04354080611007 |
Nearby Schools
| NAME: | DISTRICT: | DISTANCE: | |
|---|---|---|---|
|
Grade School
Lyon Elementary School |
34 | — | |
|
Middle School
Springman Middle School |
34 | Not in DB | |
|
High School
Glenbrook South High School |
225 | Not in DB | |
|
Alternate Elementary School
Pleasant Ridge Elementary School |
— | Not in DB | |
Property History
| DATE: | EVENT: | PRICE: | SOURCE: |
|---|---|---|---|
| 7 Jun, 2024 | Sold | $255,000 | MRED MLS |
| 3 May, 2024 | Under contract | $240,000 | MRED MLS |
| 26 Apr, 2024 | Listed for sale | $240,000 | MRED MLS |
| 24 Sep, 2025 | Under contract | $398,000 | MRED MLS |
| 18 Sep, 2025 | Listed for sale | $398,000 | MRED MLS |
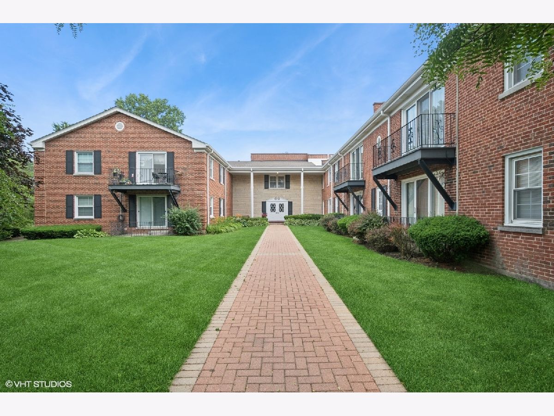
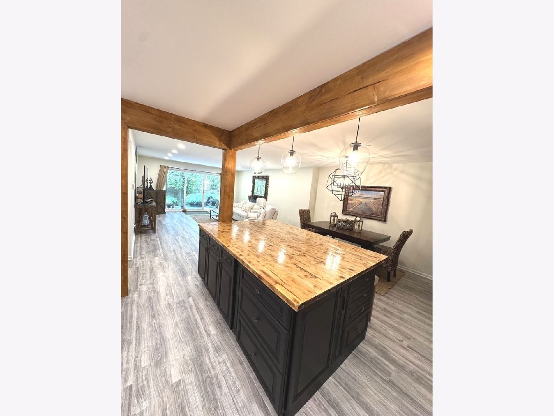
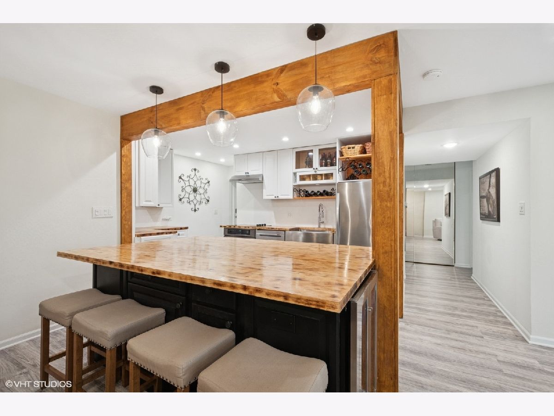
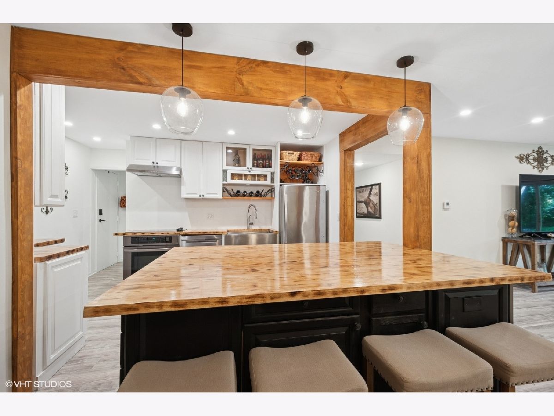
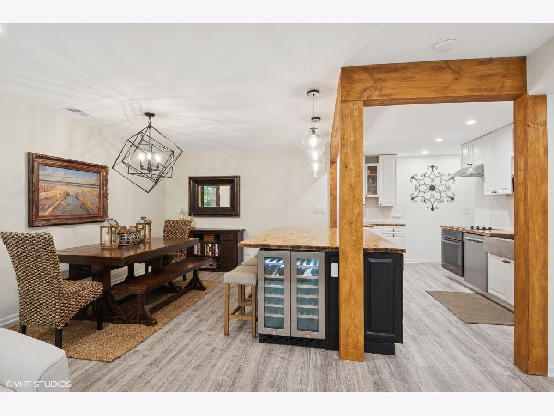
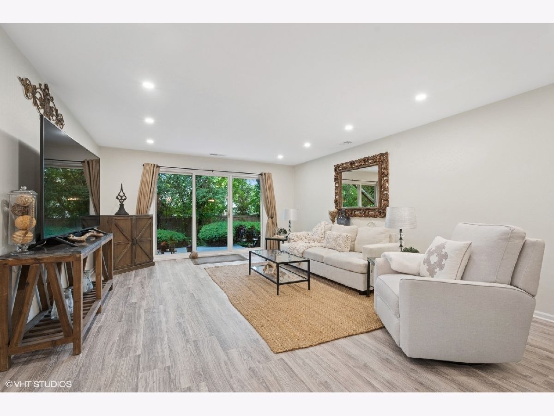
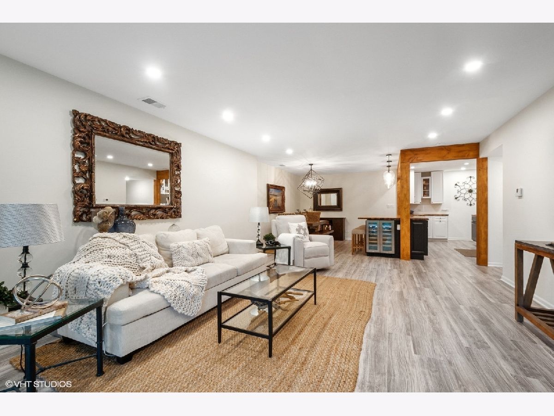
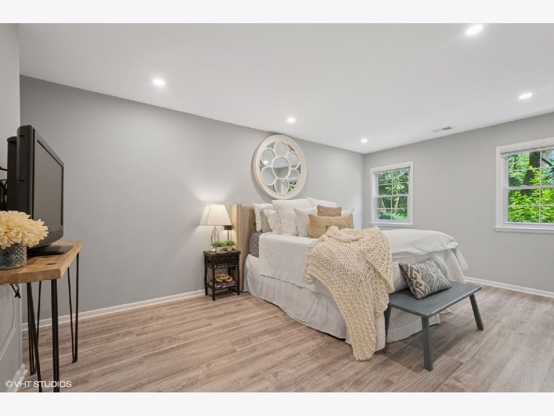
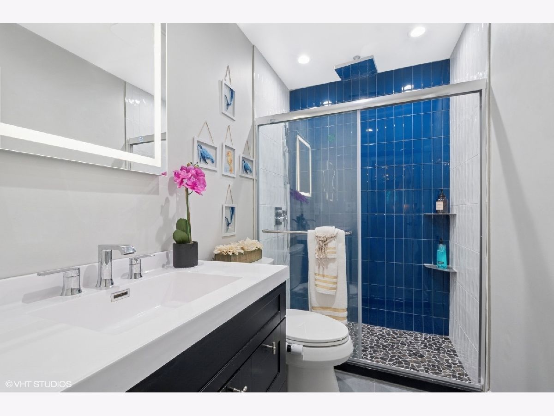
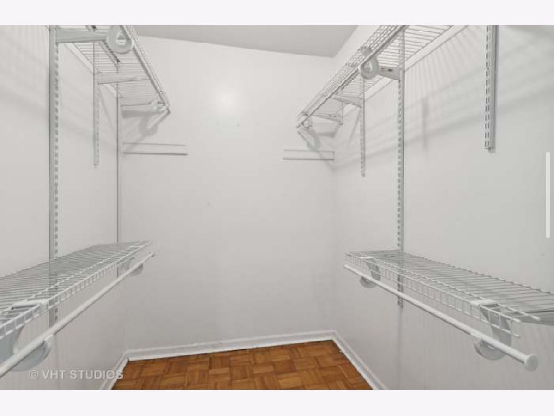
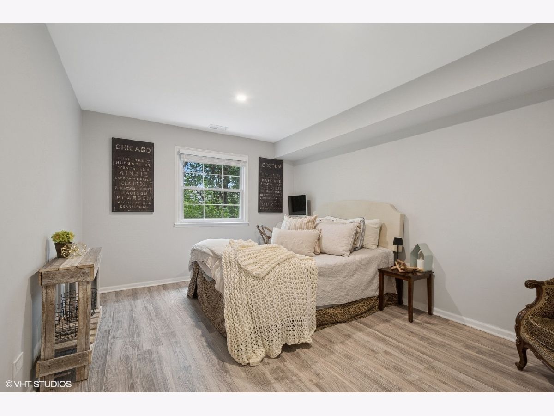
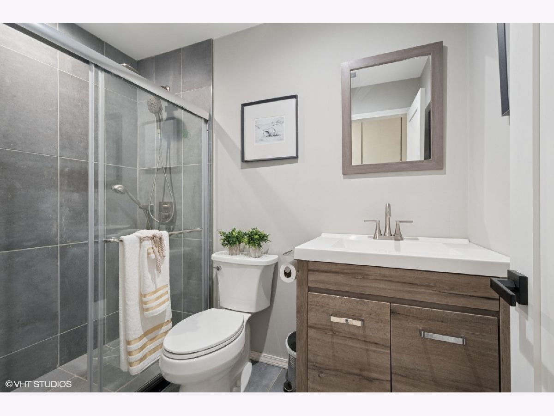
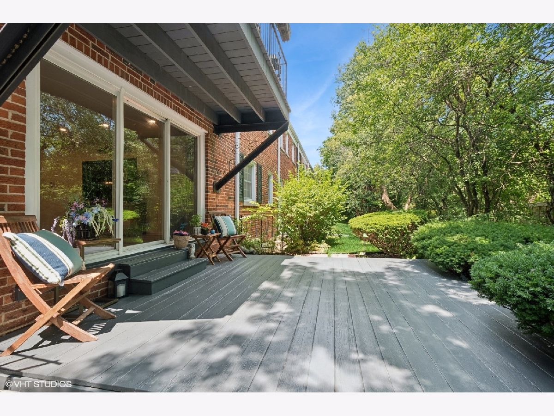
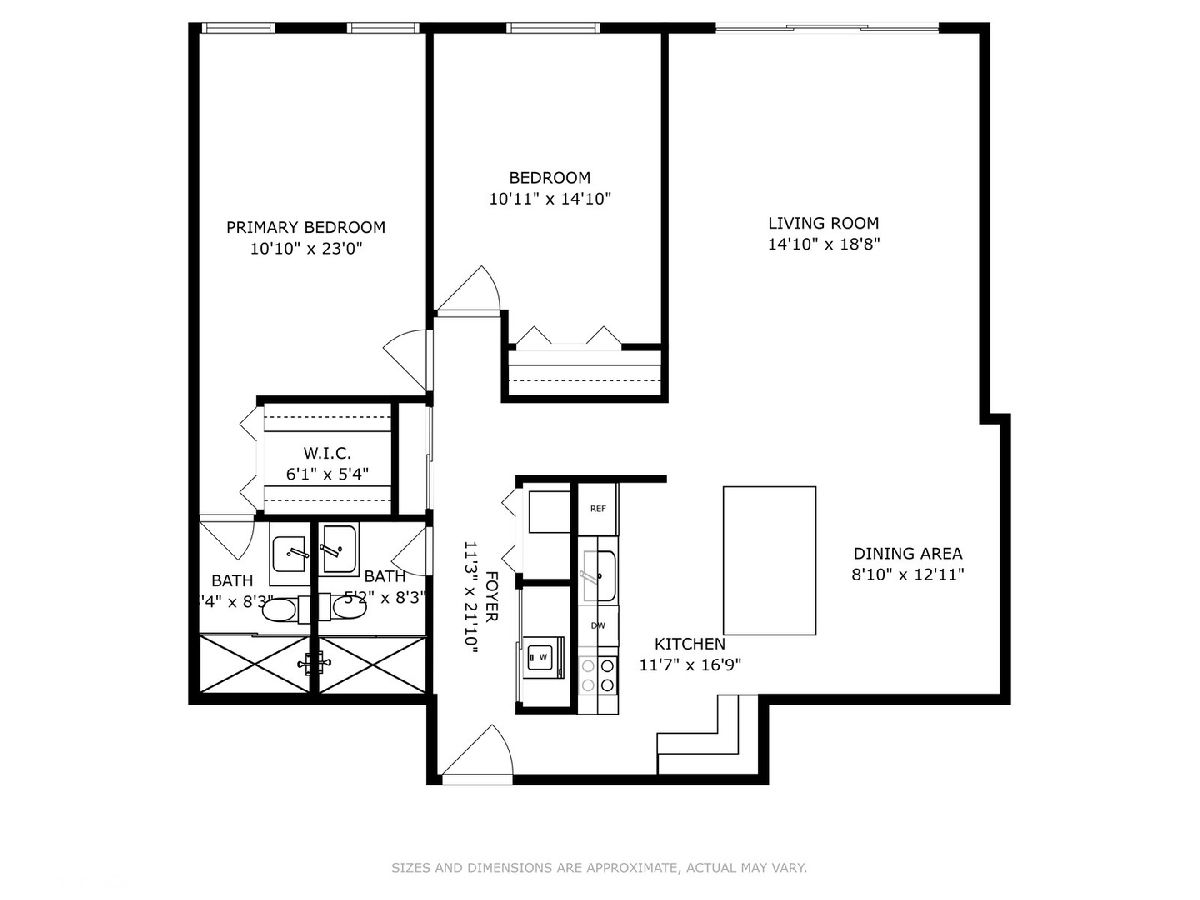
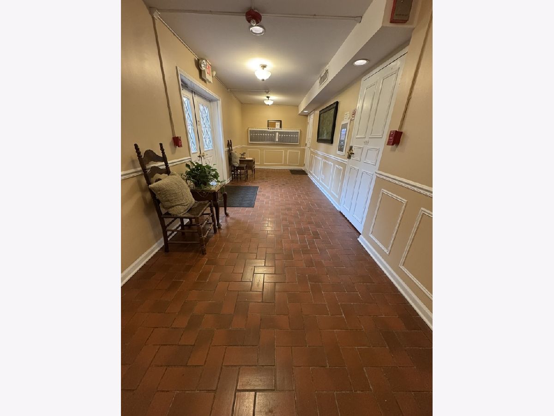
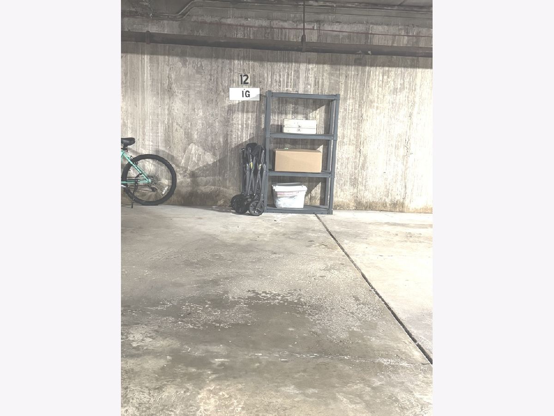
Room Specifics
Total Bedrooms: 2
Bedrooms Above Ground: 2
Bedrooms Below Ground: 0
Dimensions: —
Floor Type: —
Full Bathrooms: 2
Bathroom Amenities: Separate Shower,Full Body Spray Shower
Bathroom in Basement: 0
Rooms: —
Basement Description: —
Other Specifics
| 1 | |
| — | |
| — | |
| — | |
| — | |
| COMMON | |
| — | |
| — | |
| — | |
| — | |
| Not in DB | |
| — | |
| — | |
| — | |
| — |
Tax History
| Year | Property Taxes |
|---|---|
| 2024 | $1,026 |
| 2025 | $1,023 |
Contact Agent
Nearby Similar Homes
Nearby Sold Comparables
Contact Agent
Listing Provided By
Karen L. Zeppos

