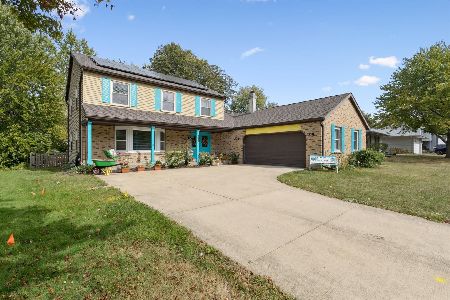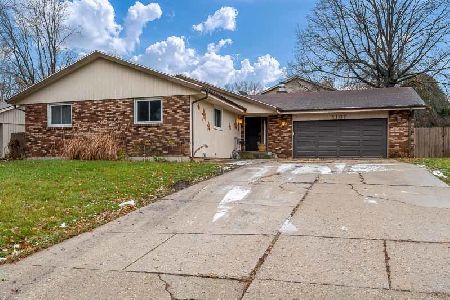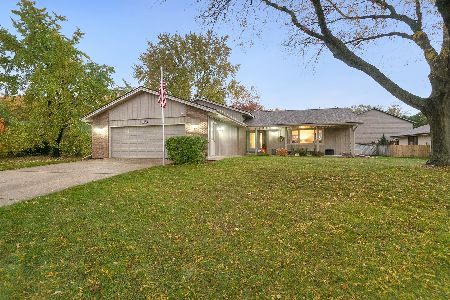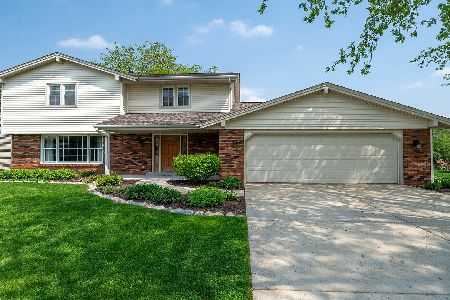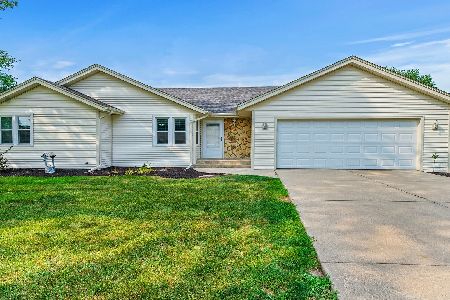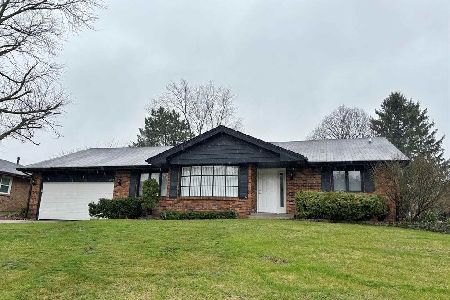6081 Denwood Drive, Rockford, Illinois 61114

$190,000
|
For Sale
|
|
| Status: | New |
| Sqft: | 1,426 |
| Cost/Sqft: | $133 |
| Beds: | 3 |
| Baths: | 3 |
| Year Built: | 1985 |
| Property Taxes: | $5,665 |
| Days On Market: | 3 |
| Lot Size: | 0,24 |
Description
This Meadow Ridge tri-level is full of character and opportunity, sitting just around the corner from Guilford High School in one of Rockford's most convenient and desirable locations. The classic brick and cedar exterior gives the home great curb appeal, and inside you'll find a surprisingly spacious layout with room for everyone. The main level features parquet hardwood flooring as well as a bright living room, a full dining area, and an eat-in kitchen with an island and ceramic tile floors. Upstairs, the primary suite is massive-with cathedral ceilings, a private bath, and two additional bedrooms nearby along with another full bath. The lower level feels like its own space, complete with a cozy family room and fireplace, an extra bedroom and bath, plus a finished rec room in the basement. Skylights throughout bring in plenty of natural light, and recent updates include the roof, skylights, thermostat, and the sliding kitchen door that opens to a wood deck overlooking the backyard. With a one-year Cinch home warranty included, this home is a fantastic opportunity to bring your ideas to life in a great neighborhood. As is. Highest & best offers due by 10/29 by 7:00 pm.
Property Specifics
| Single Family | |
| — | |
| — | |
| 1985 | |
| — | |
| — | |
| No | |
| 0.24 |
| Winnebago | |
| — | |
| — / Not Applicable | |
| — | |
| — | |
| — | |
| 12505150 | |
| 1210302004 |
Property History
| DATE: | EVENT: | PRICE: | SOURCE: |
|---|---|---|---|
| 27 Oct, 2025 | Listed for sale | $190,000 | MRED MLS |
Room Specifics
Total Bedrooms: 4
Bedrooms Above Ground: 3
Bedrooms Below Ground: 1
Dimensions: —
Floor Type: —
Dimensions: —
Floor Type: —
Dimensions: —
Floor Type: —
Full Bathrooms: 3
Bathroom Amenities: —
Bathroom in Basement: 1
Rooms: —
Basement Description: —
Other Specifics
| 2 | |
| — | |
| — | |
| — | |
| — | |
| 80.07X80X130.92X130.92 | |
| — | |
| — | |
| — | |
| — | |
| Not in DB | |
| — | |
| — | |
| — | |
| — |
Tax History
| Year | Property Taxes |
|---|---|
| 2025 | $5,665 |
Contact Agent
Nearby Sold Comparables
Contact Agent
Listing Provided By
Dickerson & Nieman Realtors - Rockford

