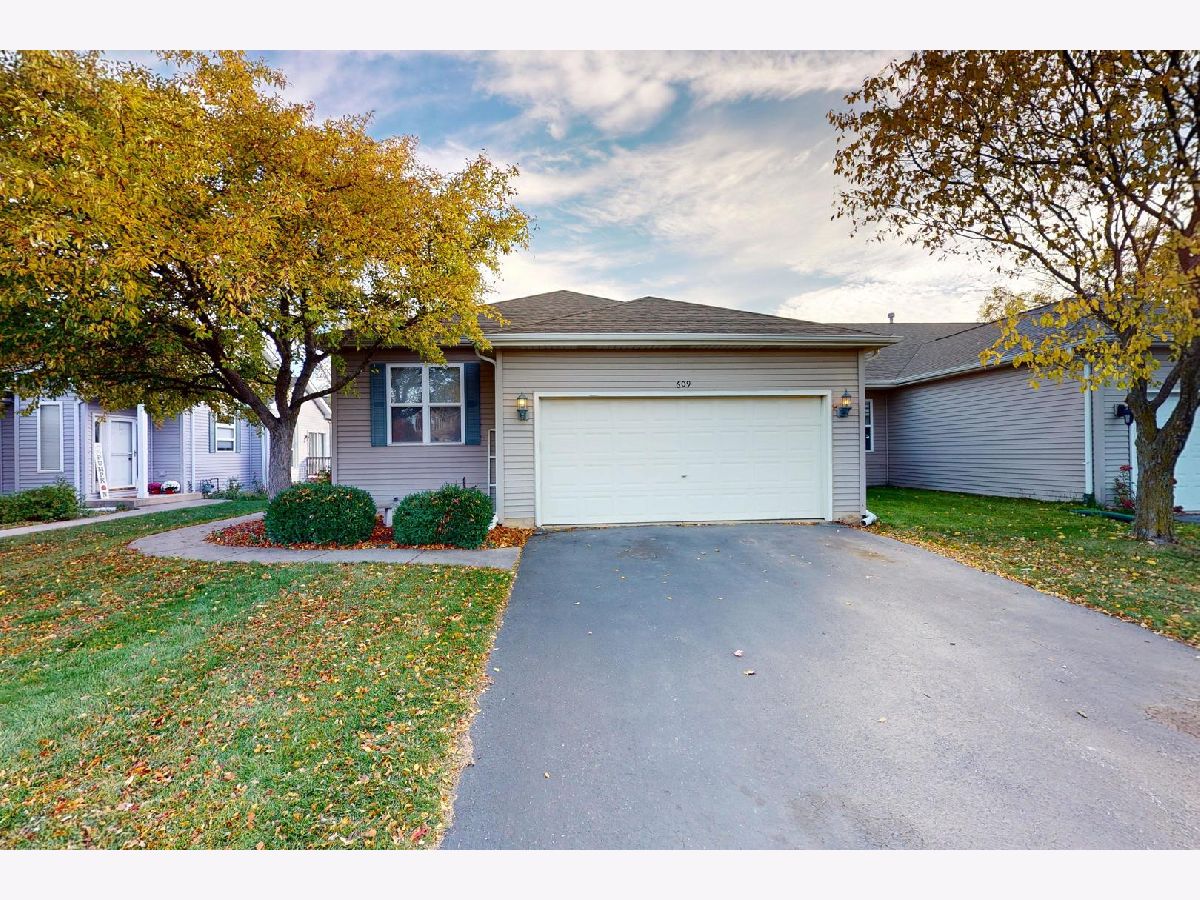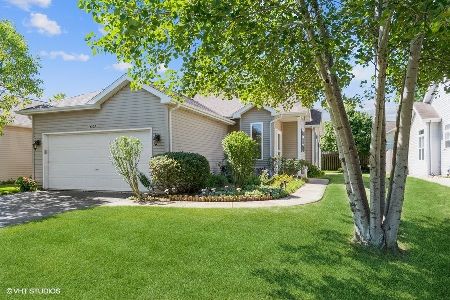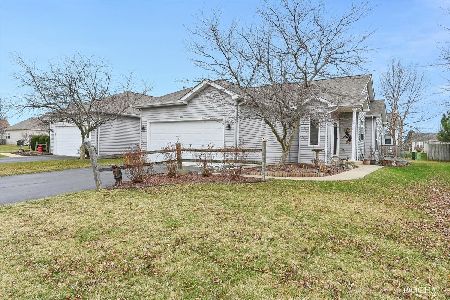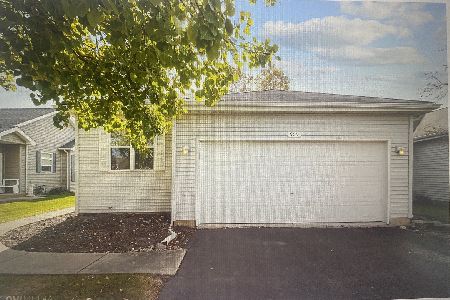609 Chestnut Drive, Oswego, Illinois 60543
$300,000
|
For Sale
|
|
| Status: | Contingent |
| Sqft: | 1,453 |
| Cost/Sqft: | $206 |
| Beds: | 3 |
| Baths: | 2 |
| Year Built: | 2000 |
| Property Taxes: | $6,143 |
| Days On Market: | 47 |
| Lot Size: | 0,00 |
Description
Estate sale ranch duplex offering great potential and sold As-Is! This spacious residence features vaulted ceilings and an open-concept layout with a bright kitchen and living room area centered around a large island - perfect for gathering and entertaining. Three generous bedrooms and two full baths provide comfortable living space. The unfinished basement with a partial crawl offers plenty of storage or future expansion possibilities. A wonderful opportunity to customize and make this home your own! All major work completed recently - Furnace and A/C 2022, Hot water tank 2024, Roof 2019.
Property Specifics
| Condos/Townhomes | |
| 1 | |
| — | |
| 2000 | |
| — | |
| — | |
| No | |
| — |
| Kendall | |
| Morgan Crossing | |
| 110 / Quarterly | |
| — | |
| — | |
| — | |
| 12506095 | |
| 0329255012 |
Nearby Schools
| NAME: | DISTRICT: | DISTANCE: | |
|---|---|---|---|
|
Grade School
Prairie Point Elementary School |
308 | — | |
|
Middle School
Traughber Junior High School |
308 | Not in DB | |
|
High School
Oswego High School |
308 | Not in DB | |
Property History
| DATE: | EVENT: | PRICE: | SOURCE: |
|---|---|---|---|
| 16 Nov, 2025 | Under contract | $300,000 | MRED MLS |
| 29 Oct, 2025 | Listed for sale | $300,000 | MRED MLS |





















Room Specifics
Total Bedrooms: 3
Bedrooms Above Ground: 3
Bedrooms Below Ground: 0
Dimensions: —
Floor Type: —
Dimensions: —
Floor Type: —
Full Bathrooms: 2
Bathroom Amenities: —
Bathroom in Basement: 0
Rooms: —
Basement Description: —
Other Specifics
| 2 | |
| — | |
| — | |
| — | |
| — | |
| 50x115 | |
| — | |
| — | |
| — | |
| — | |
| Not in DB | |
| — | |
| — | |
| — | |
| — |
Tax History
| Year | Property Taxes |
|---|---|
| 2025 | $6,143 |
Contact Agent
Nearby Similar Homes
Nearby Sold Comparables
Contact Agent
Listing Provided By
Keller Williams Thrive







