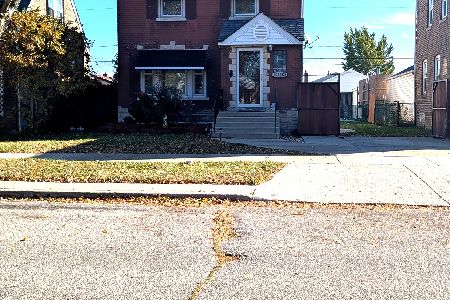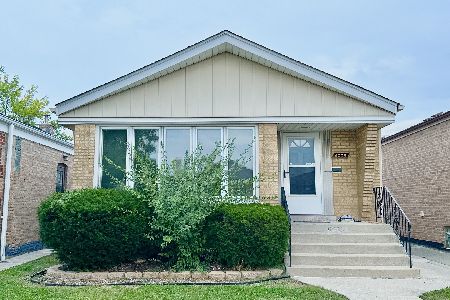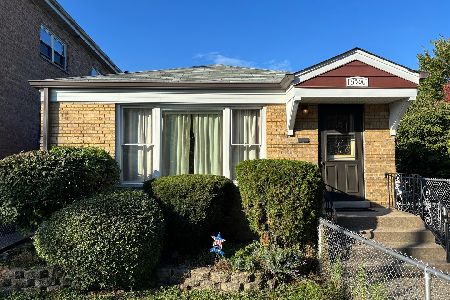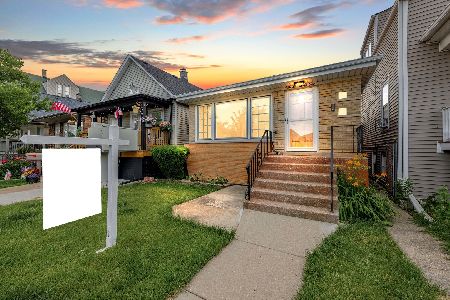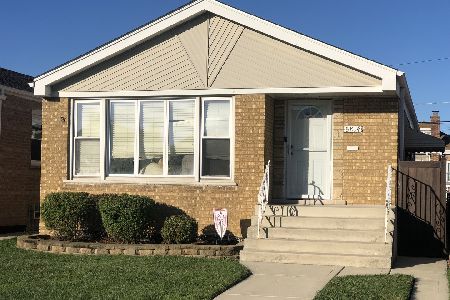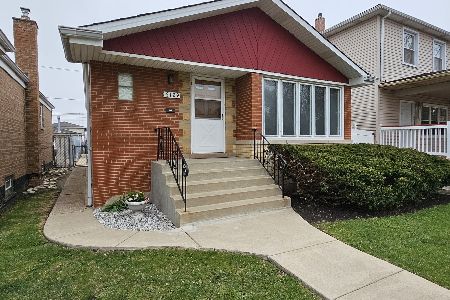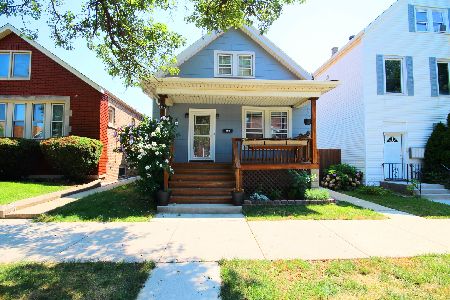6129 Parkside Avenue, Clearing, Chicago, Illinois 60638
$469,000
|
For Sale
|
|
| Status: | New |
| Sqft: | 2,044 |
| Cost/Sqft: | $229 |
| Beds: | 3 |
| Baths: | 2 |
| Year Built: | — |
| Property Taxes: | $4,252 |
| Days On Market: | 1 |
| Lot Size: | 0,00 |
Description
Great brick raised ranch near 63rd st and central. Beautiful and elegant touches. Hardwood floor through-out, Spacious and bright living room, modern kitchen with granite counter tops and stainless-steel appliances. Elegant bathrooms. 5 bedrooms. full finishes basement with full bathroom and bar with wine fridge. Gorgeous fireplace to enjoy the winter days. laundry room. Outside you will find a great back yard with cement patio great for BBQ, 2 car garage.
Property Specifics
| Single Family | |
| — | |
| — | |
| — | |
| — | |
| — | |
| No | |
| — |
| Cook | |
| — | |
| — / Not Applicable | |
| — | |
| — | |
| — | |
| 12522199 | |
| 19174230100000 |
Property History
| DATE: | EVENT: | PRICE: | SOURCE: |
|---|---|---|---|
| 7 May, 2025 | Sold | $270,000 | MRED MLS |
| 21 Apr, 2025 | Under contract | $250,000 | MRED MLS |
| 19 Apr, 2025 | Listed for sale | $250,000 | MRED MLS |
| 21 Nov, 2025 | Listed for sale | $469,000 | MRED MLS |
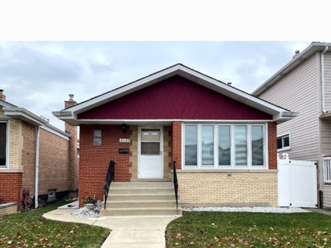
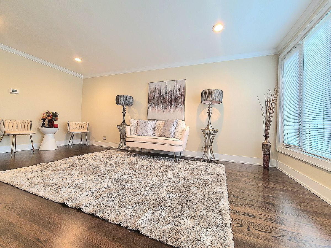
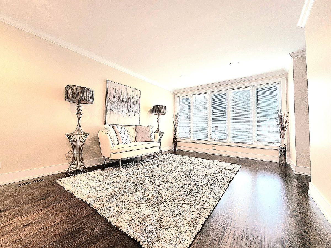
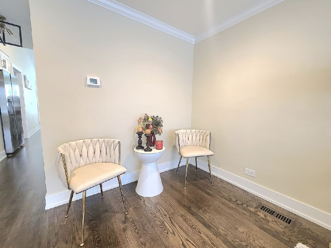
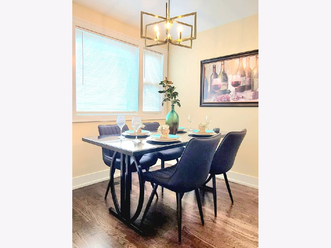
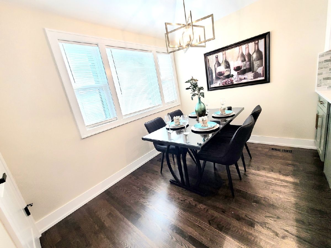
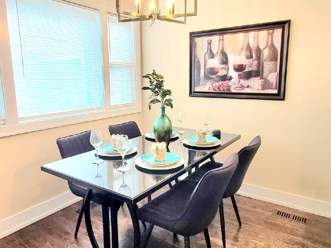
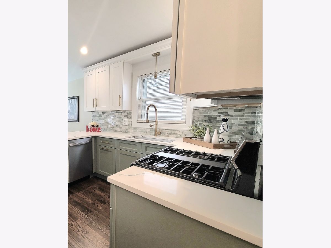
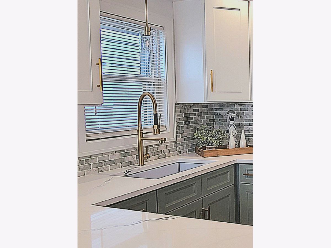
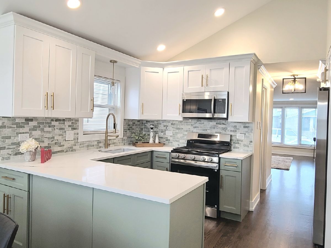
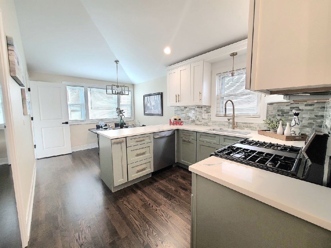
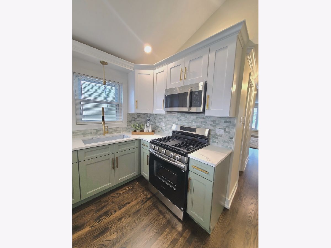
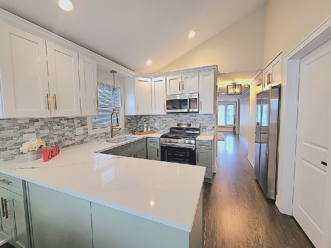
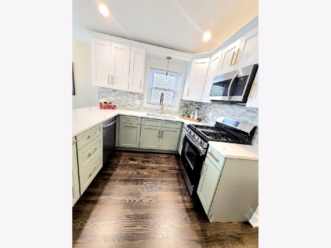
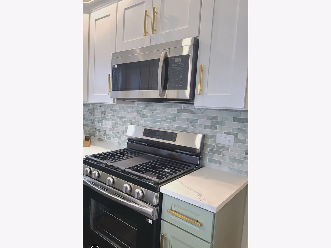
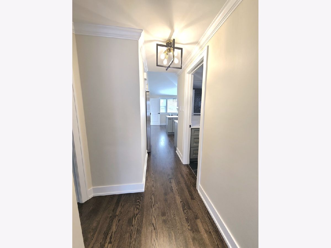
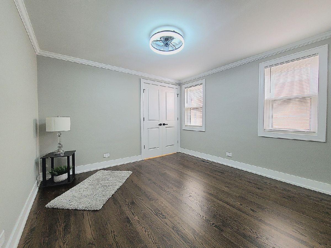
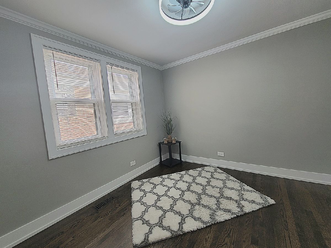
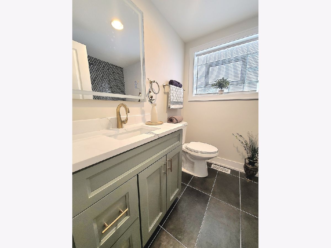
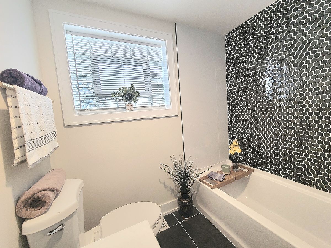
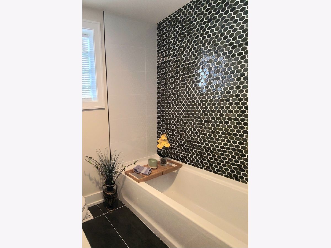
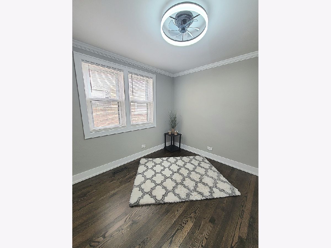
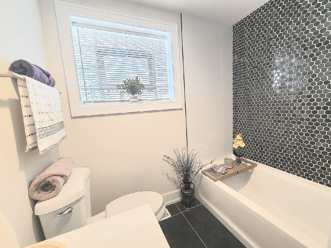
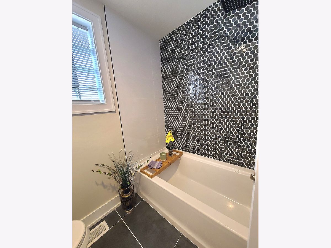
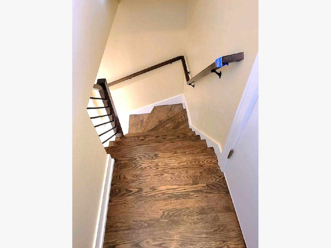
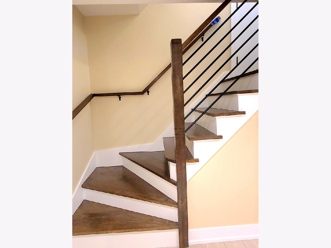
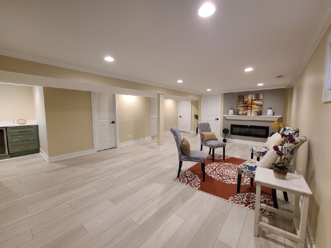
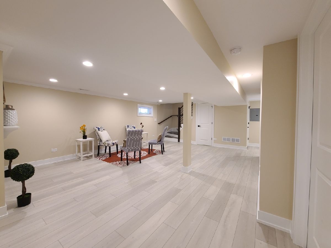
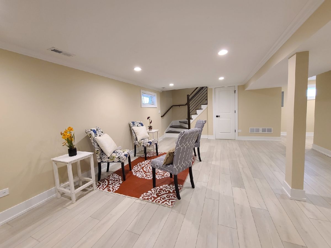
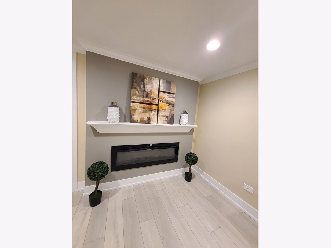
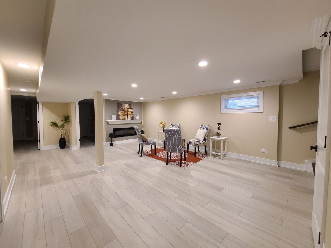
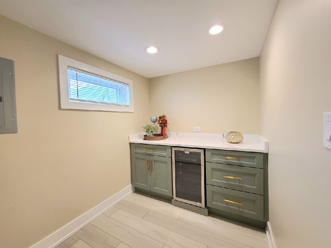
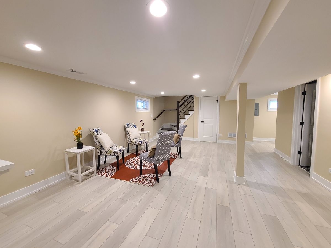
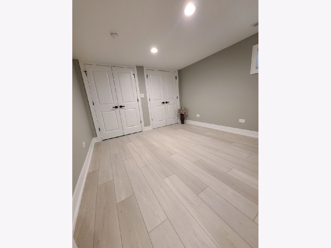
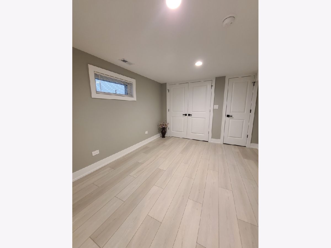
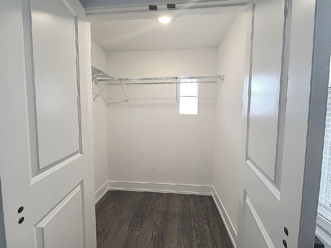
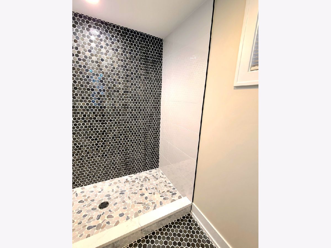
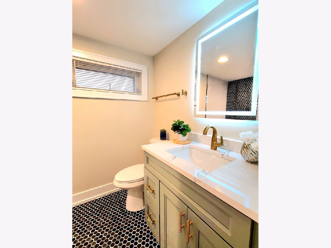
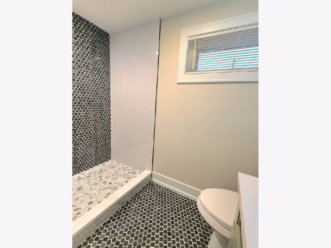
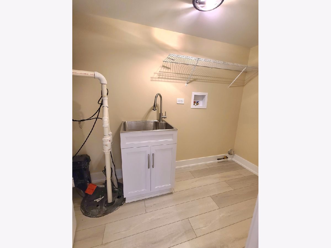
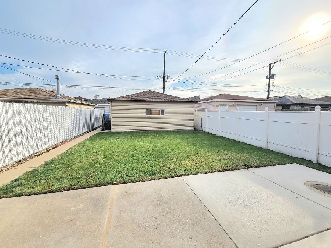
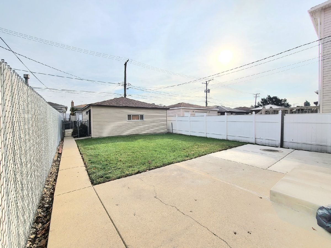
Room Specifics
Total Bedrooms: 5
Bedrooms Above Ground: 3
Bedrooms Below Ground: 2
Dimensions: —
Floor Type: —
Dimensions: —
Floor Type: —
Dimensions: —
Floor Type: —
Dimensions: —
Floor Type: —
Full Bathrooms: 2
Bathroom Amenities: —
Bathroom in Basement: 1
Rooms: —
Basement Description: —
Other Specifics
| 2.5 | |
| — | |
| — | |
| — | |
| — | |
| 30 X 124.5 | |
| — | |
| — | |
| — | |
| — | |
| Not in DB | |
| — | |
| — | |
| — | |
| — |
Tax History
| Year | Property Taxes |
|---|---|
| 2025 | $3,613 |
| 2025 | $4,252 |
Contact Agent
Nearby Similar Homes
Nearby Sold Comparables
Contact Agent
Listing Provided By
Nancy & Associates Realty

