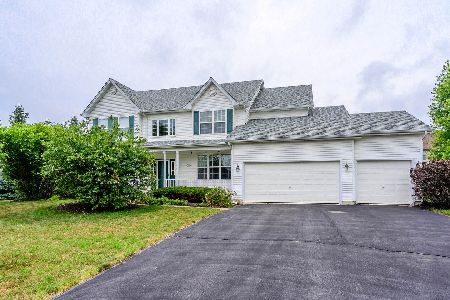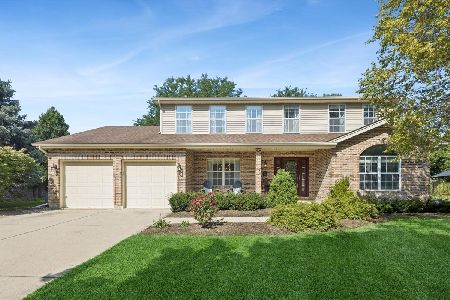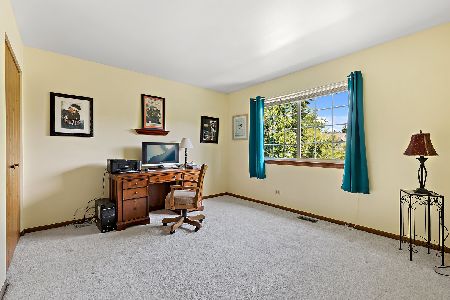616 Pinehurst Drive, North Aurora, Illinois 60542
$425,000
|
For Sale
|
|
| Status: | Active |
| Sqft: | 1,928 |
| Cost/Sqft: | $220 |
| Beds: | 3 |
| Baths: | 3 |
| Year Built: | 1993 |
| Property Taxes: | $6,150 |
| Days On Market: | 13 |
| Lot Size: | 0,19 |
Description
Spacious and move-in-ready 2-story home with full basement and an incredible backyard! Enjoy autumn nights on the spacious deck, curl up to a cup of hot chocolate around the oversized firepit, or enjoy stargazing in the adorable treehouse; all of which are surrounded by easy-to-maintain perennial landscaping & beautiful trees! As you enter this home take note of the "like-new" feel. Enjoy the recently painted walls, upgraded wood-look flooring, recently updated staircase, & a traditional floorplan ideal for everyday living. Just off of the oversized formal foyer is the perfect room for your formal dining, office, or playroom. The family/living rooms are perfect for entertaining and flow directly into each other. The charming family room offers a cozy brick fireplace perfect for holiday gatherings. Host events with ease in the the open concept kitchen which offers updated stainless steel appliances, a 5-burner stove, ample cabinet space, hardwood cabinetry, & peaceful views to the ultra-private backyard. Retreat to the upper level boasting a convenient 2nd floor laundry room, large primary suite, 2 guest bedrooms, and a private guest bathroom. The primary suite occupies the entirety of the 2nd floor's west wing and offers stunning tray ceilings, a private en-suite with airy vaulted ceilings and a bonus skylight. Enjoy 2 oversized closets, a private soaking tub, spacious vanity, & cleverly placed pocket doors which add wonderful charm. Need more space? Just bring your decorating ideas to finished basement boasting a 4TH BEDROOM, rec room/media room, & an enormous storage room. Near shopping, restaurants, parks/trail, private schools, and entertainment. Easy commute to 88. Well maintained, low taxes, and move-in-ready. This is the one you've been waiting for!
Property Specifics
| Single Family | |
| — | |
| — | |
| 1993 | |
| — | |
| Bradley | |
| No | |
| 0.19 |
| Kane | |
| Fox Valley Country Club Estates | |
| — / Not Applicable | |
| — | |
| — | |
| — | |
| 12440868 | |
| 1234278003 |
Nearby Schools
| NAME: | DISTRICT: | DISTANCE: | |
|---|---|---|---|
|
Grade School
Schneider Elementary School |
129 | — | |
|
Middle School
Herget Middle School |
129 | Not in DB | |
|
High School
West Aurora High School |
129 | Not in DB | |
Property History
| DATE: | EVENT: | PRICE: | SOURCE: |
|---|---|---|---|
| 19 Jan, 2010 | Sold | $185,000 | MRED MLS |
| 31 Dec, 2009 | Under contract | $195,000 | MRED MLS |
| 5 Nov, 2009 | Listed for sale | $195,000 | MRED MLS |
| 28 Aug, 2025 | Listed for sale | $425,000 | MRED MLS |
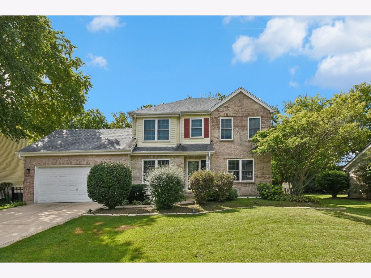
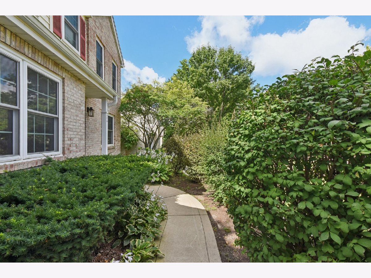
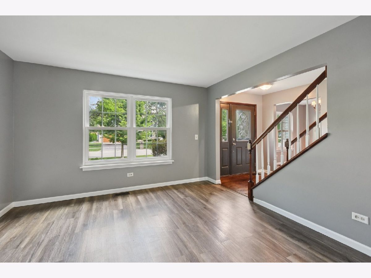
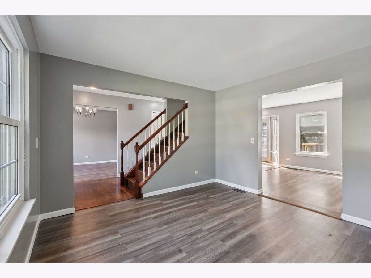
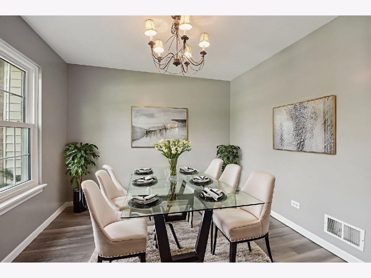
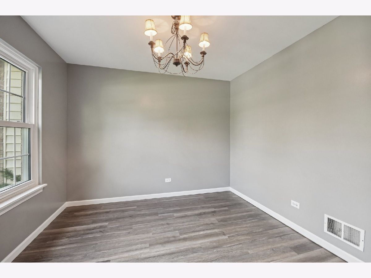
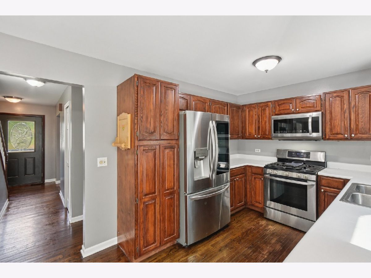
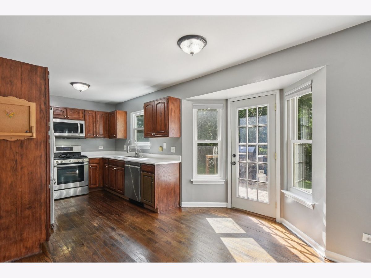
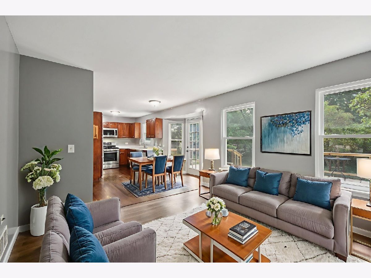
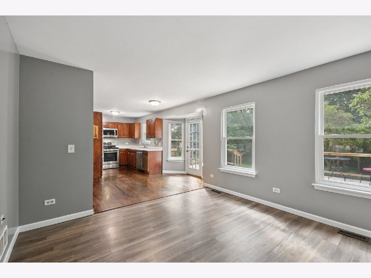
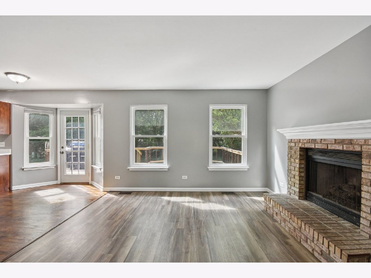
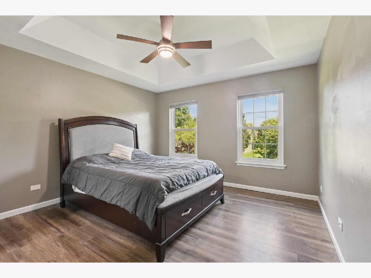
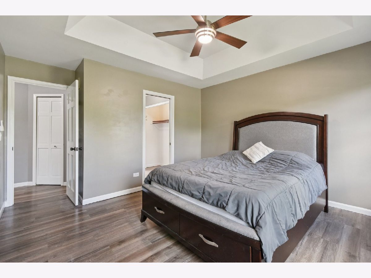
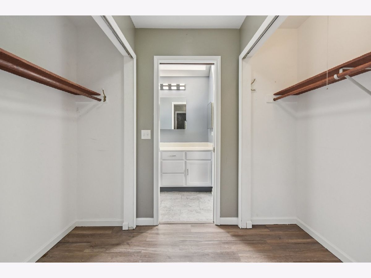
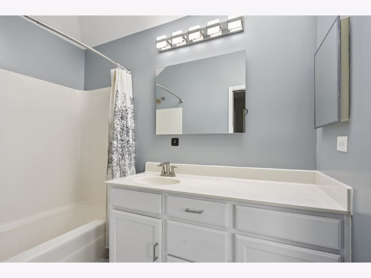
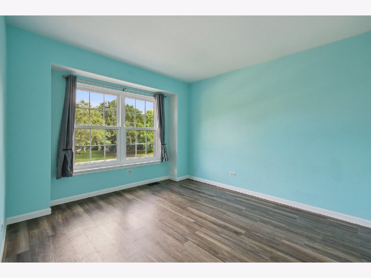
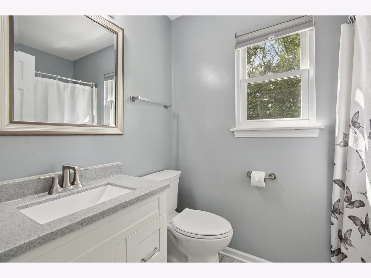
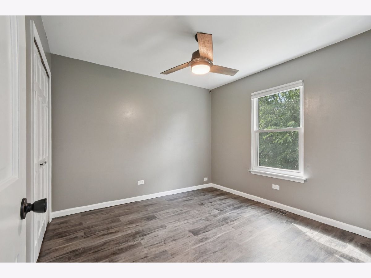
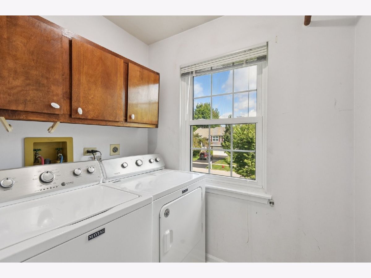
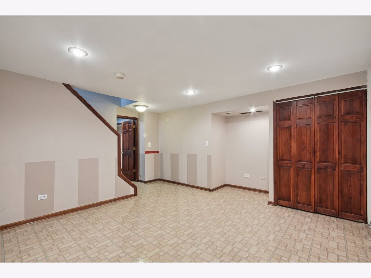
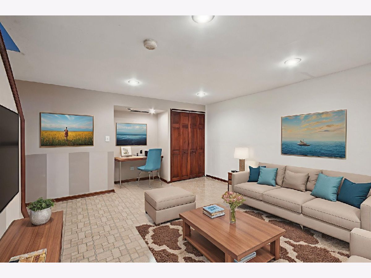
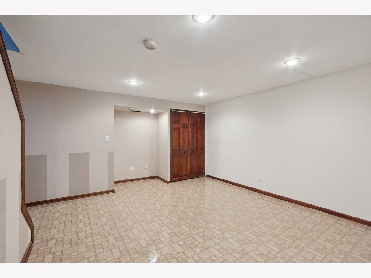
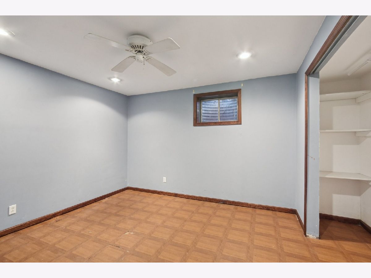
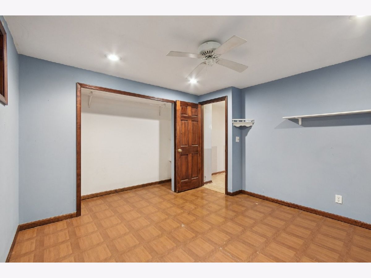
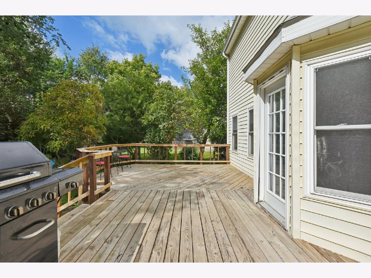
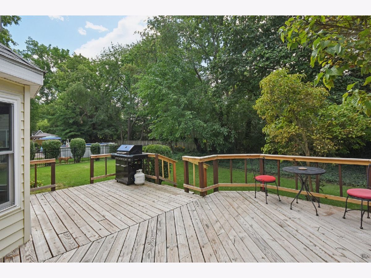
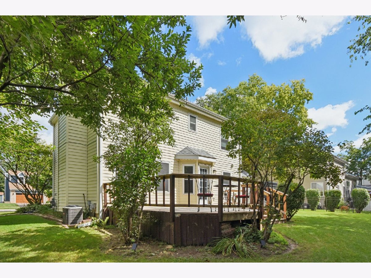
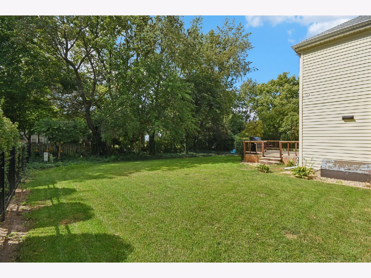
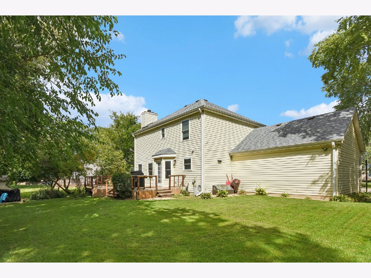
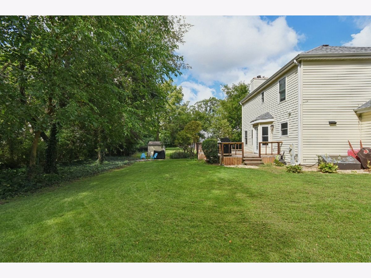
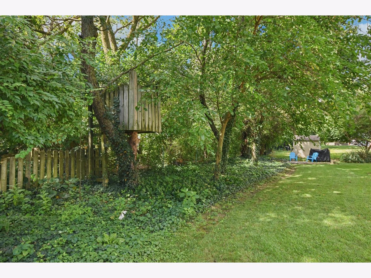
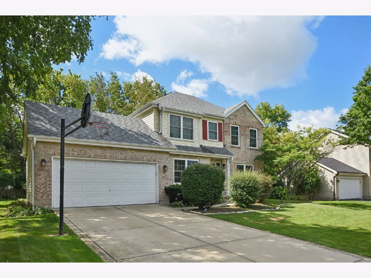
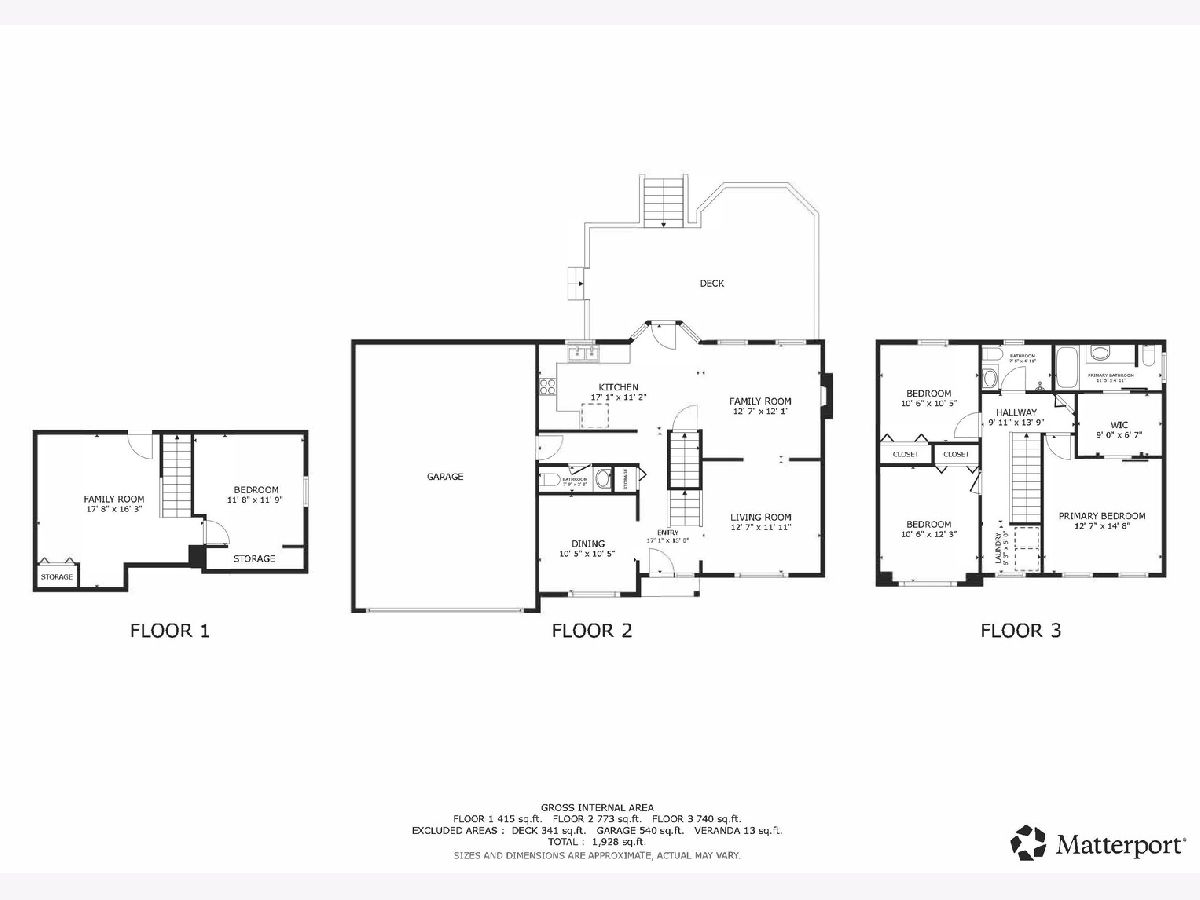
Room Specifics
Total Bedrooms: 4
Bedrooms Above Ground: 3
Bedrooms Below Ground: 1
Dimensions: —
Floor Type: —
Dimensions: —
Floor Type: —
Dimensions: —
Floor Type: —
Full Bathrooms: 3
Bathroom Amenities: —
Bathroom in Basement: 0
Rooms: —
Basement Description: —
Other Specifics
| 2 | |
| — | |
| — | |
| — | |
| — | |
| 0.19 | |
| — | |
| — | |
| — | |
| — | |
| Not in DB | |
| — | |
| — | |
| — | |
| — |
Tax History
| Year | Property Taxes |
|---|---|
| 2010 | $5,393 |
| 2025 | $6,150 |
Contact Agent
Nearby Similar Homes
Nearby Sold Comparables
Contact Agent
Listing Provided By
Redfin Corporation


