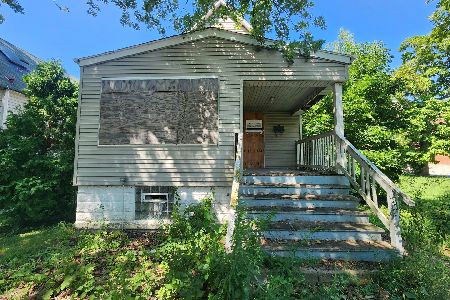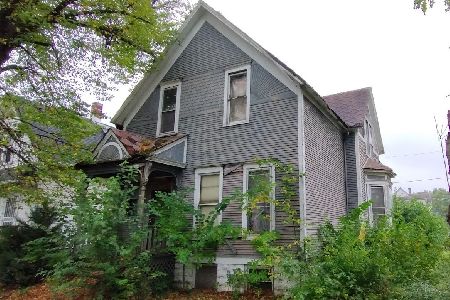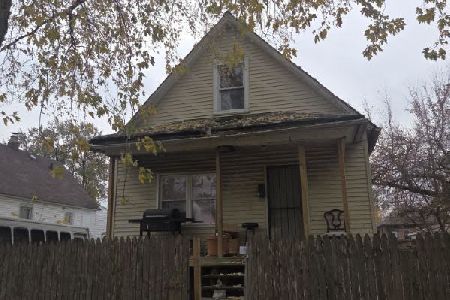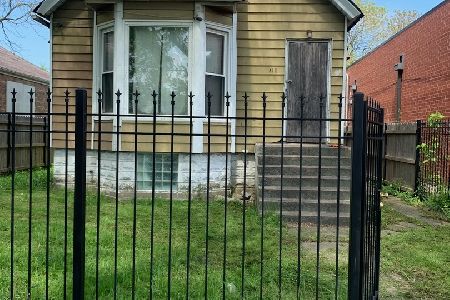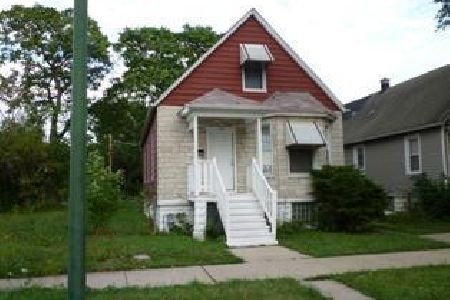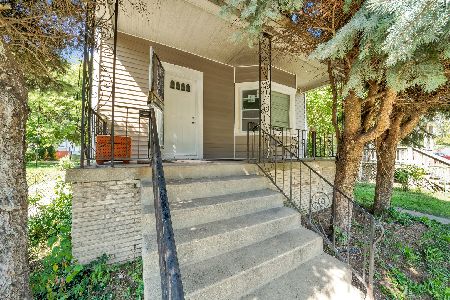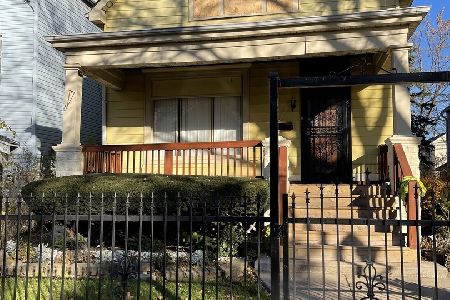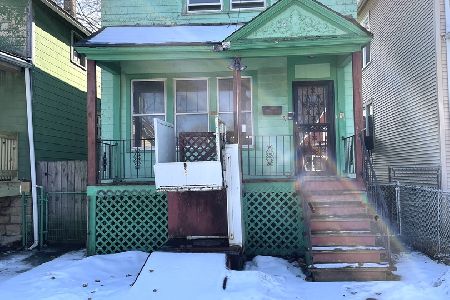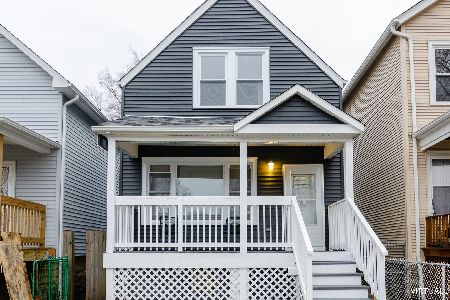62 113th Street, Roseland, Chicago, Illinois 60628
$399,900
|
For Sale
|
|
| Status: | Active |
| Sqft: | 0 |
| Cost/Sqft: | — |
| Beds: | 4 |
| Baths: | 4 |
| Year Built: | 1892 |
| Property Taxes: | $0 |
| Days On Market: | 92 |
| Lot Size: | 0,13 |
Description
Welcome to the hottest home in the Roseland area - a luxurious, fully-rehabbed property from top to bottom, looking for its next owner or potential rental investor. Featuring 6 bedrooms and 4 full bathrooms, this home includes a European-style kitchen with beautiful quartz countertops and premium finishes throughout the interior and exterior. Inside, you will find lots of open space, including a parlor room, family living area, kitchen living area, office space, and game room, plus space for a wet bar or entertainment area. Features include LVP premium oak flooring, high-end bathroom and bedroom fixtures, and brand-new casement windows with trim finishes. Premium LED mirrors run throughout the entire home. Enjoy outdoor living with a detached 2-car garage and a large patio area perfect for family time, barbecues, or relaxing. The home boasts a fully-finished basement, with the master suite located on the 2nd floor, complete with surround-sound Bluetooth speakers for honeymoon comfort. Enjoy top-of-the-line washer/dryer, a brand-new heating/cooling system, and participation in the City of Chicago Lead-Free Water Service Program (2025). Stainless steel appliances are included. Situated on a quiet, tree-lined street with new road paving recently completed by CDOT, the property offers convenient access to #112 Vincennes/111th and #349 South Western bus lines, as well as the 111th St-Morgan Park Metra Station, providing quick city connections. Nearby schools within a 0.5-mile radius include Lavizzo Elementary, Curtis Elementary, and Brooks College Prep, making it ideal for families seeking strong neighborhood connectivity and education options. The property is equipped with ADT and 365 Security systems and is heavily secured. Ready to move in. Final inspections are in progress by the City. Shown by appointment only. Proof of funds, cash buyers, or mortgage pre-qualification required before scheduling a showing. Make this your next dream home today!
Property Specifics
| Single Family | |
| — | |
| — | |
| 1892 | |
| — | |
| — | |
| No | |
| 0.13 |
| Cook | |
| — | |
| — / Not Applicable | |
| — | |
| — | |
| — | |
| 12522456 | |
| 25212150250000 |
Nearby Schools
| NAME: | DISTRICT: | DISTANCE: | |
|---|---|---|---|
|
Grade School
Curtis Elementary School |
299 | — | |
|
High School
Fenger Academy High School |
299 | Not in DB | |
Property History
| DATE: | EVENT: | PRICE: | SOURCE: |
|---|---|---|---|
| 17 Jan, 2024 | Sold | $47,000 | MRED MLS |
| 30 Dec, 2023 | Under contract | $55,000 | MRED MLS |
| — | Last price change | $60,000 | MRED MLS |
| 21 Nov, 2023 | Listed for sale | $85,000 | MRED MLS |
| — | Last price change | $425,000 | MRED MLS |
| 24 Nov, 2025 | Listed for sale | $425,000 | MRED MLS |
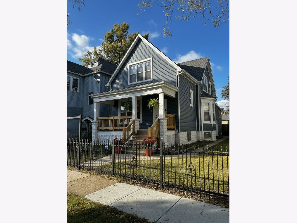
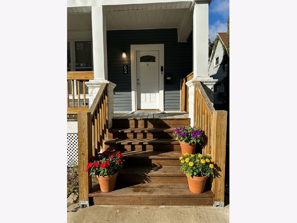
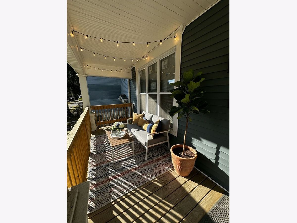
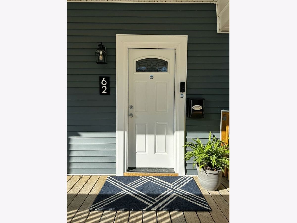
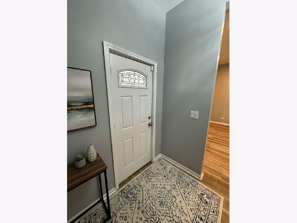
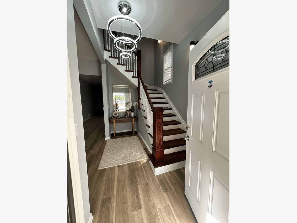
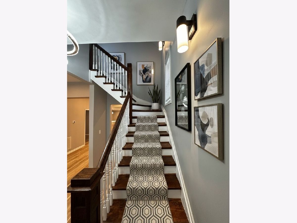
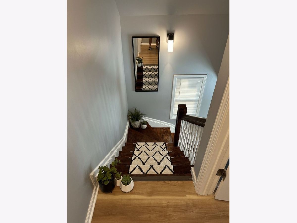
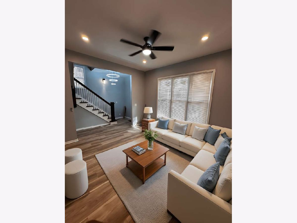
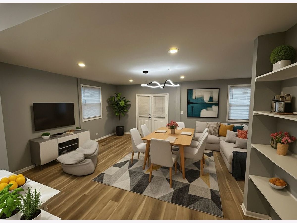
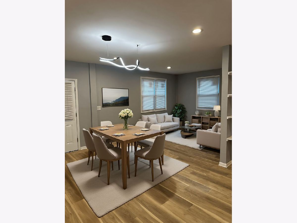
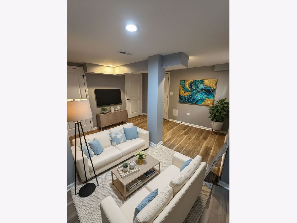
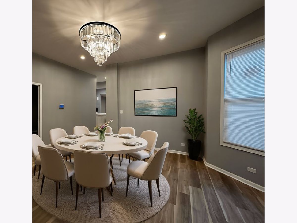
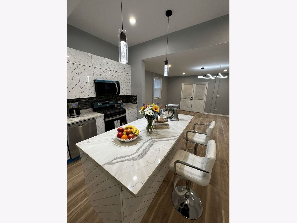
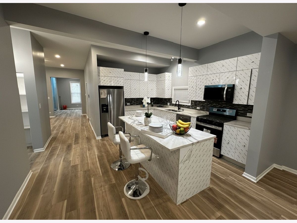
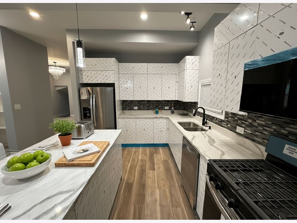
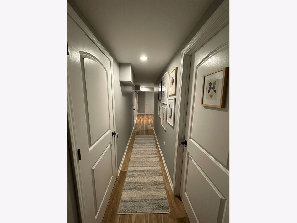
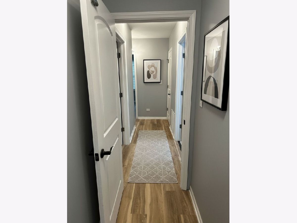
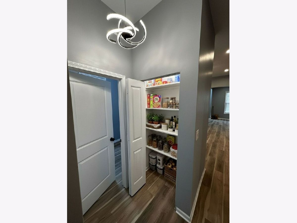
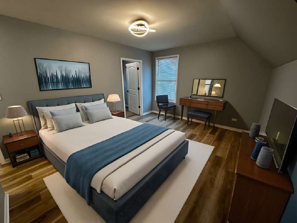
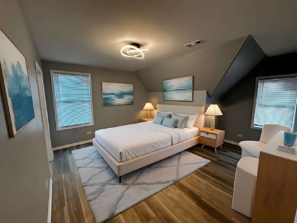
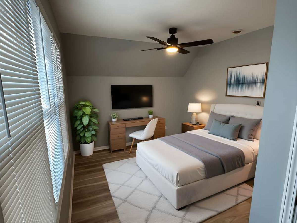
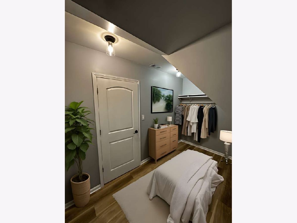
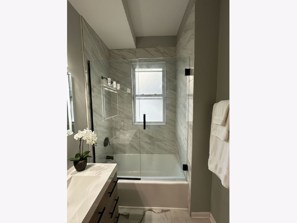
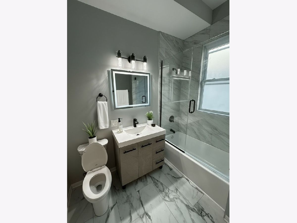
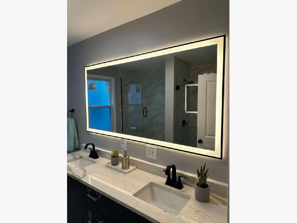
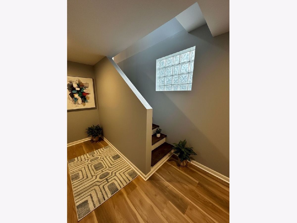
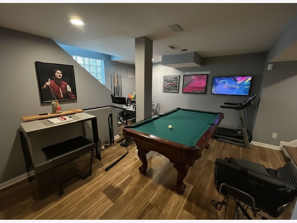
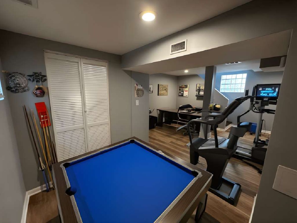
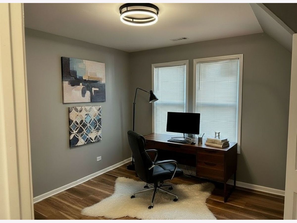
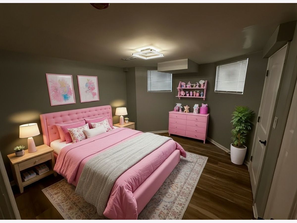
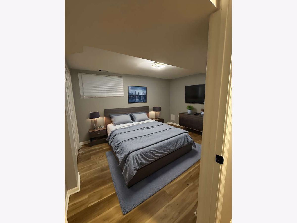
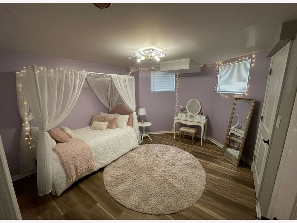
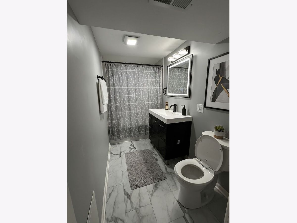
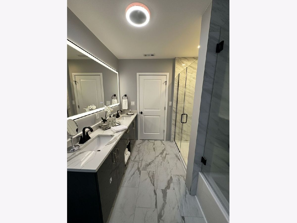
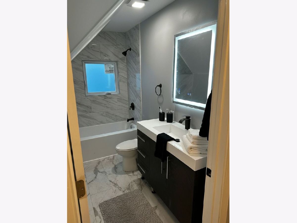
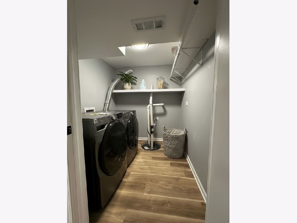
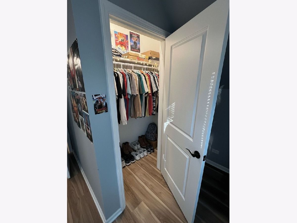
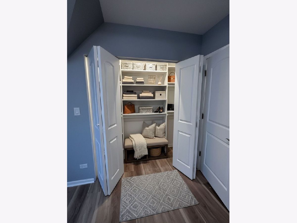
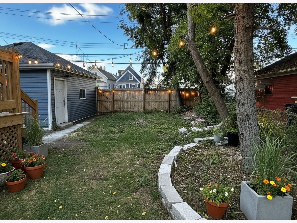
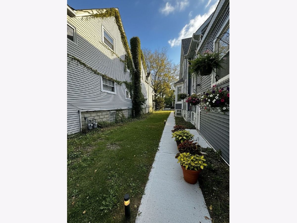
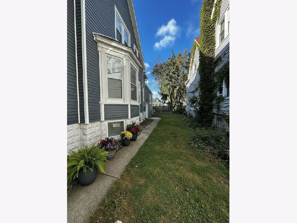
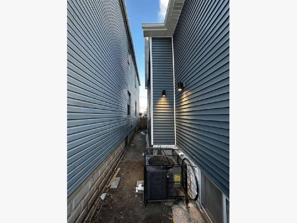
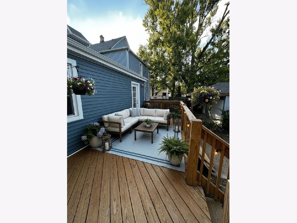
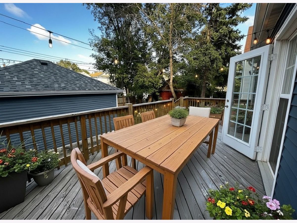
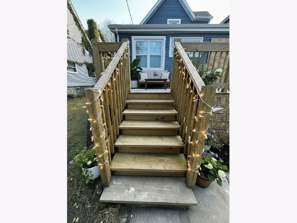
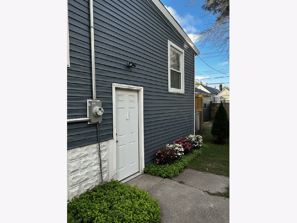
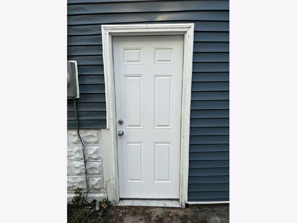
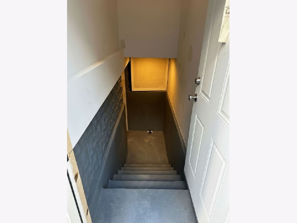
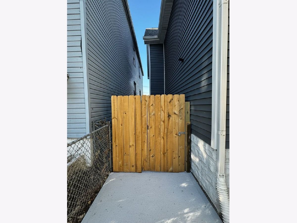
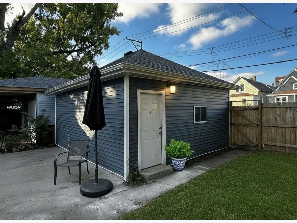
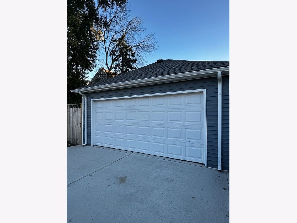
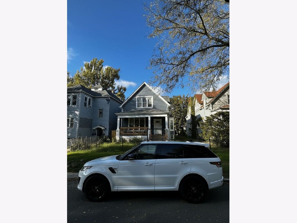
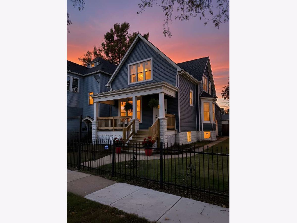
Room Specifics
Total Bedrooms: 6
Bedrooms Above Ground: 4
Bedrooms Below Ground: 2
Dimensions: —
Floor Type: —
Dimensions: —
Floor Type: —
Dimensions: —
Floor Type: —
Dimensions: —
Floor Type: —
Dimensions: —
Floor Type: —
Full Bathrooms: 4
Bathroom Amenities: Separate Shower,Soaking Tub
Bathroom in Basement: 1
Rooms: —
Basement Description: —
Other Specifics
| 2 | |
| — | |
| — | |
| — | |
| — | |
| 45 x 126 | |
| — | |
| — | |
| — | |
| — | |
| Not in DB | |
| — | |
| — | |
| — | |
| — |
Tax History
| Year | Property Taxes |
|---|
Contact Agent
Nearby Similar Homes
Contact Agent
Listing Provided By
Century 21 S.G.R., Inc.

