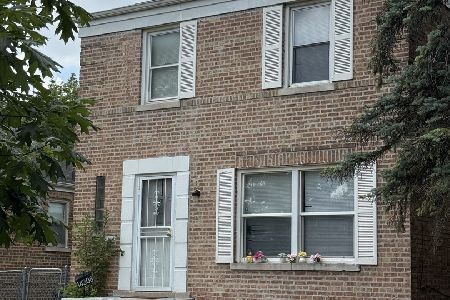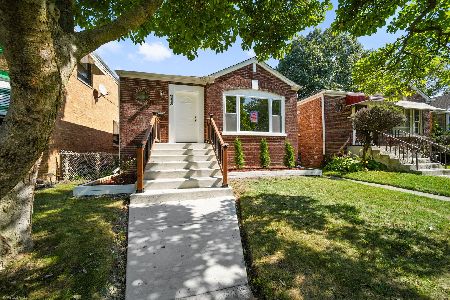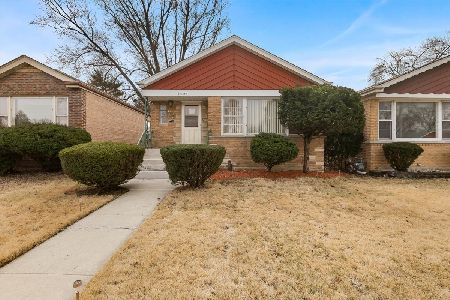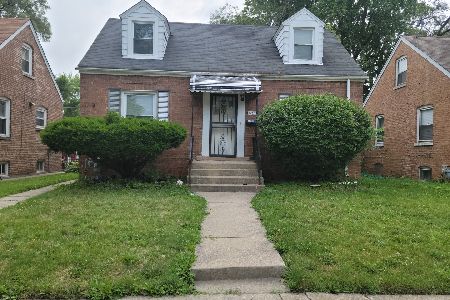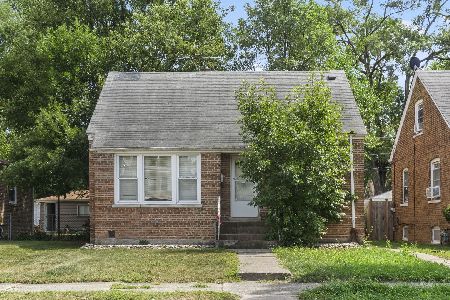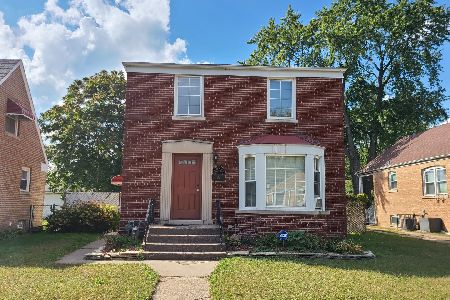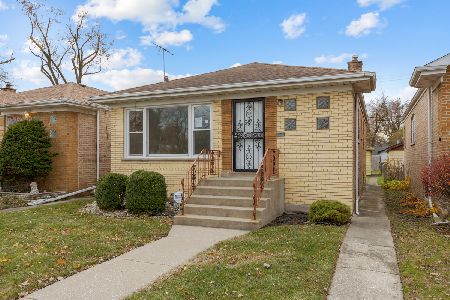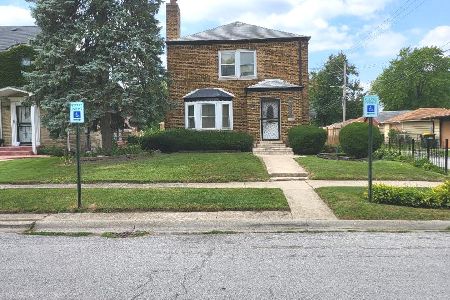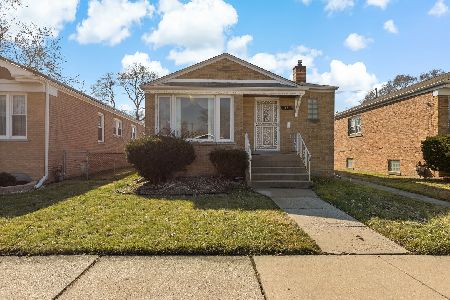62 144th Street, Riverdale, Illinois 60827
$235,000
|
Sold
|
|
| Status: | Closed |
| Sqft: | 1,864 |
| Cost/Sqft: | $122 |
| Beds: | 3 |
| Baths: | 2 |
| Year Built: | 1956 |
| Property Taxes: | $1,902 |
| Days On Market: | 74 |
| Lot Size: | 0,00 |
Description
This beauty is available again!! Remember, one person's loss is another person's gain. Don't miss this second chance to make it yours!!Don't miss this stunningly rehabbed 5 bedroom, 2 bathroom Raised Ranch! Step inside to a bright and spacious living room with beautiful wood laminate floors. The chef's kitchen features custom cabinetry, quartz countertops, and stainless steel appliances. Both bathrooms are tastefully updated with modern finishes and fixtures. The finished basement offers vinyl plank flooring, an additional bathroom, and a huge family/rec room with a decorative fireplace, perfect for entertaining or relaxing. Enjoy peace of mind with all new electrical, plumbing, HVAC, vinyl windows, and stylish lighting throughout. Outside, you'll find a nice backyard and a 1 car detached garage. This modern beauty won't last long, schedule your showing today!
Property Specifics
| Single Family | |
| — | |
| — | |
| 1956 | |
| — | |
| — | |
| No | |
| — |
| Cook | |
| — | |
| — / Not Applicable | |
| — | |
| — | |
| — | |
| 12466651 | |
| 29044210670000 |
Property History
| DATE: | EVENT: | PRICE: | SOURCE: |
|---|---|---|---|
| 21 Mar, 2025 | Sold | $64,900 | MRED MLS |
| 9 Dec, 2024 | Under contract | $69,900 | MRED MLS |
| 22 Nov, 2024 | Listed for sale | $69,900 | MRED MLS |
| 13 Nov, 2025 | Sold | $235,000 | MRED MLS |
| 13 Oct, 2025 | Under contract | $226,900 | MRED MLS |
| — | Last price change | $229,900 | MRED MLS |
| 8 Sep, 2025 | Listed for sale | $229,900 | MRED MLS |
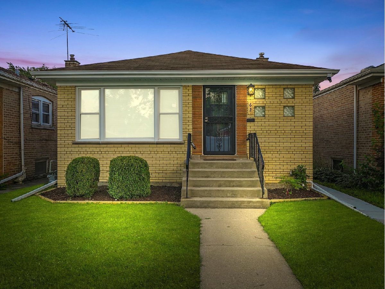
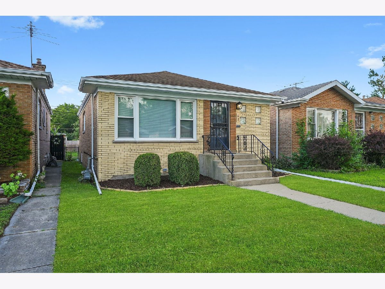
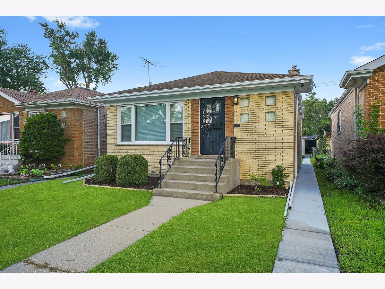
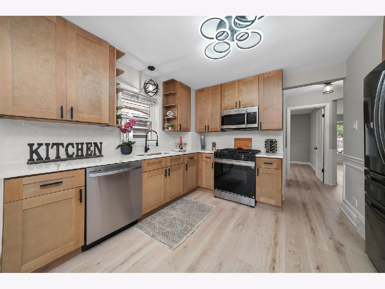
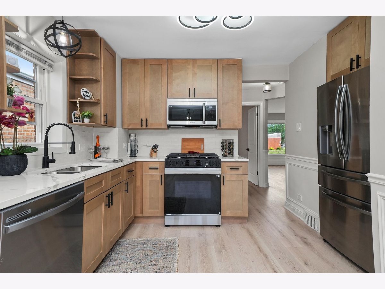
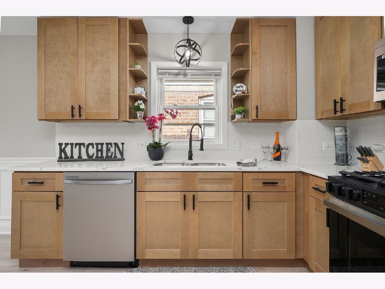
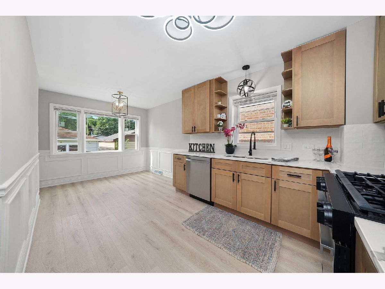
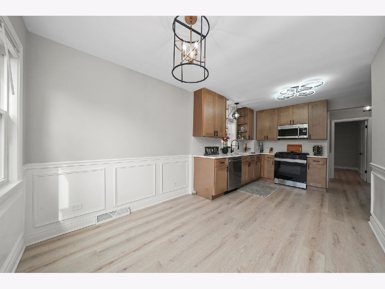
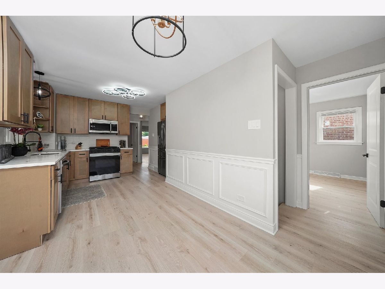
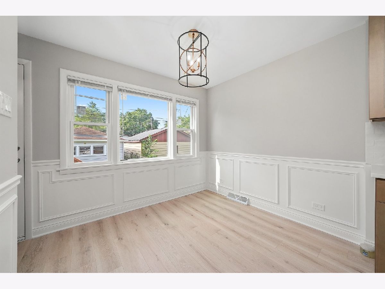
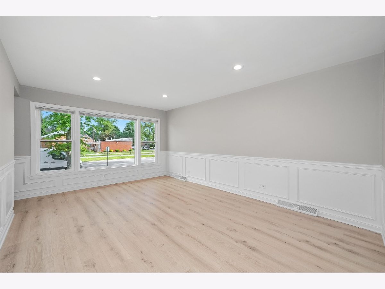
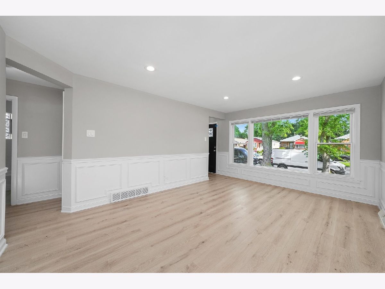
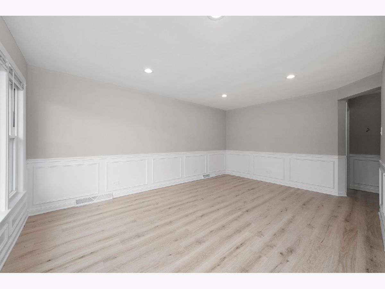
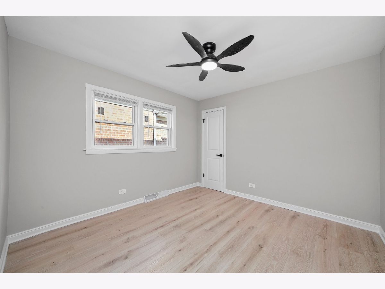
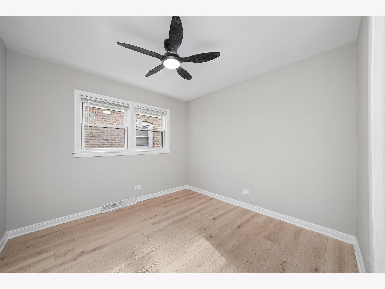
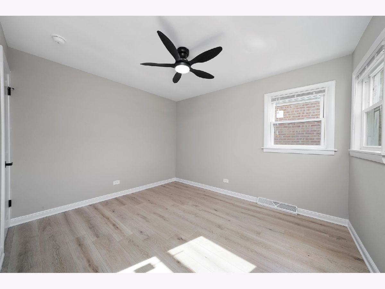
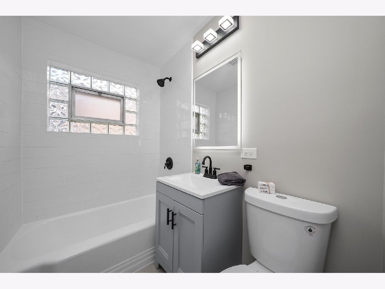
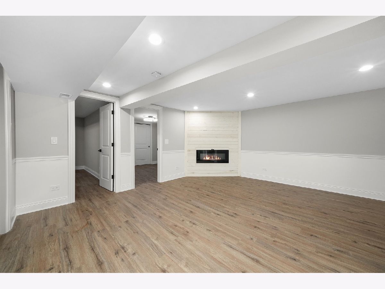
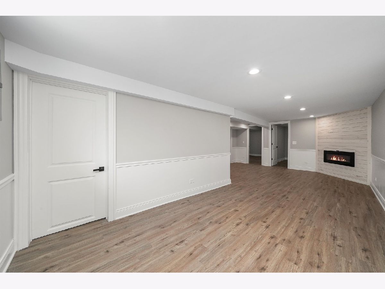
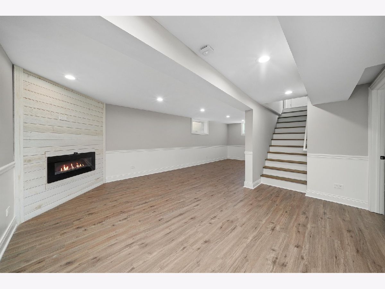
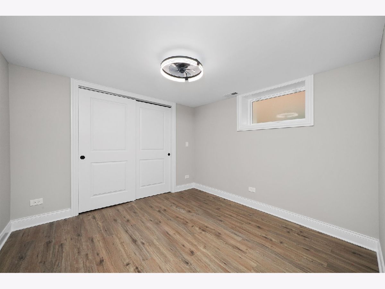
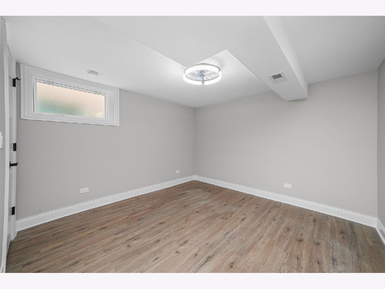
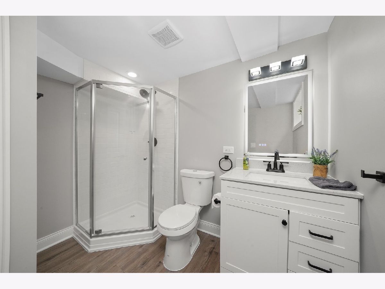
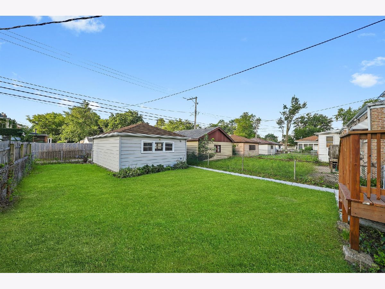
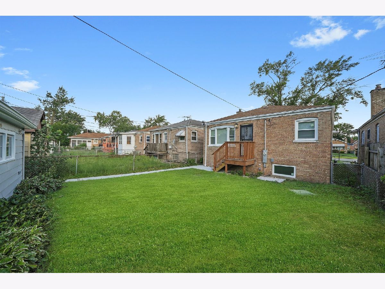
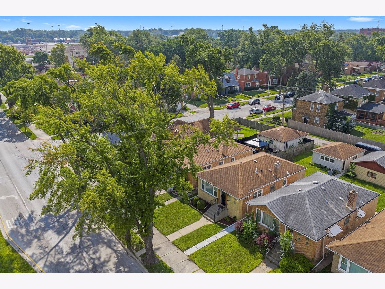
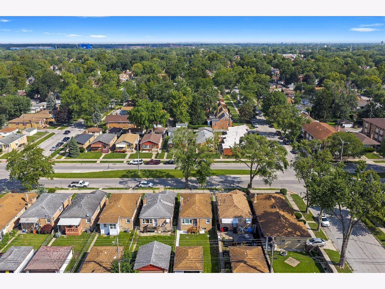
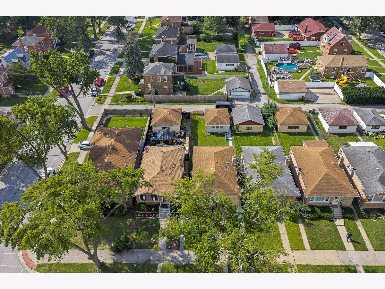
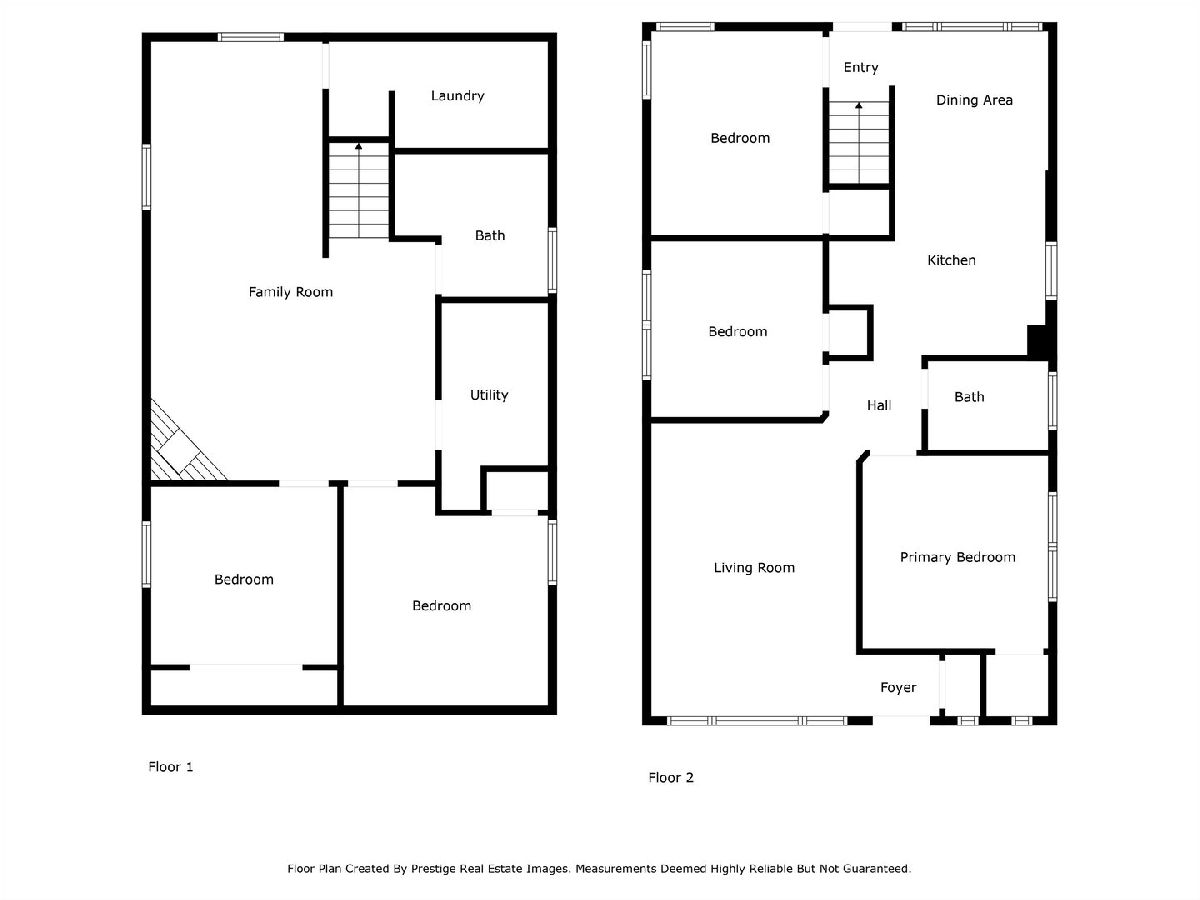
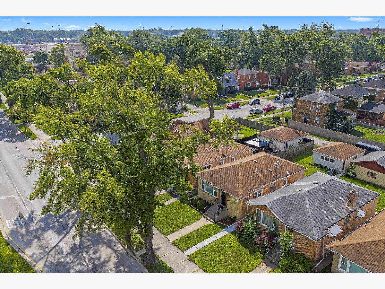
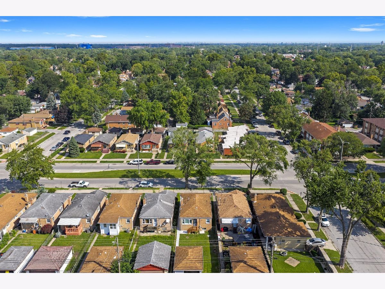
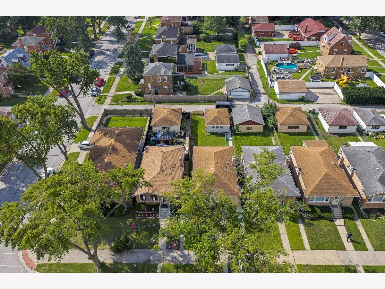
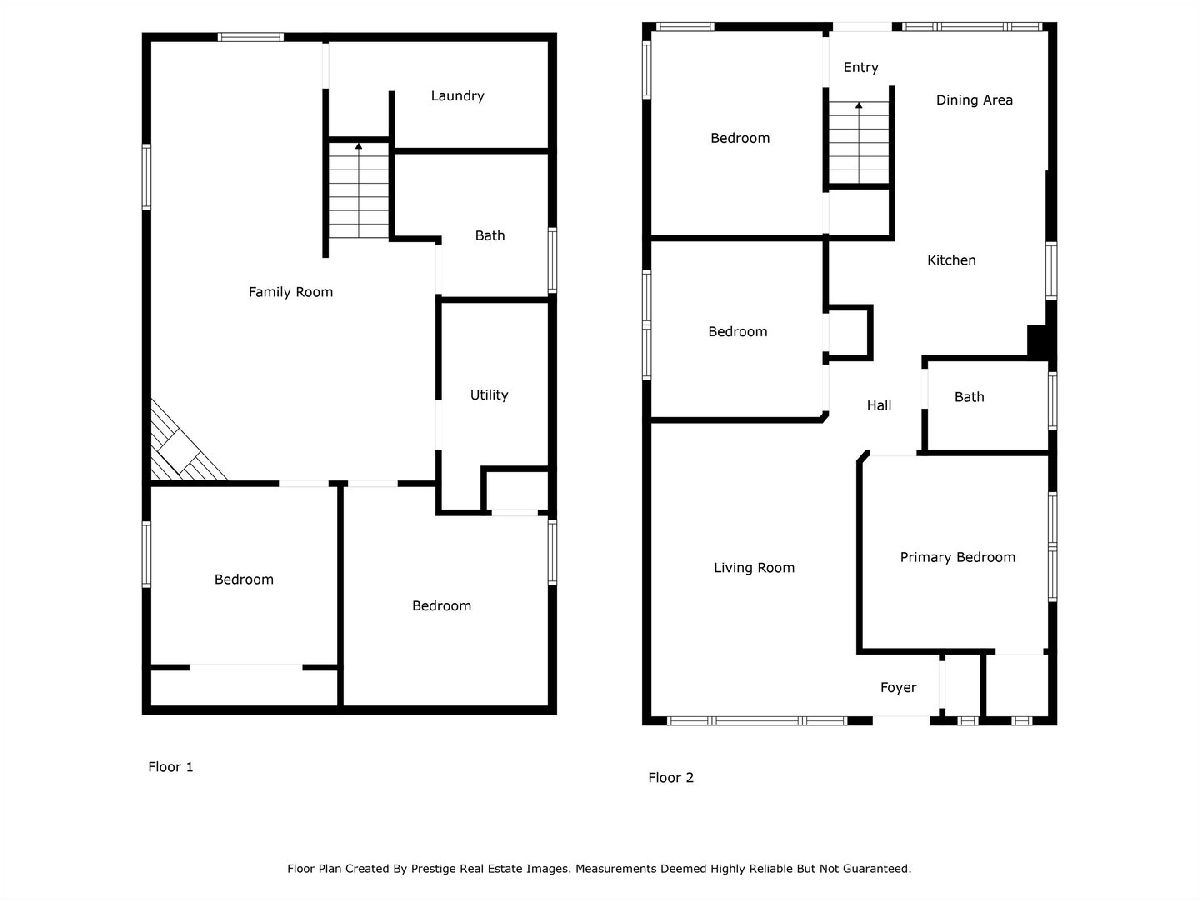
Room Specifics
Total Bedrooms: 5
Bedrooms Above Ground: 3
Bedrooms Below Ground: 2
Dimensions: —
Floor Type: —
Dimensions: —
Floor Type: —
Dimensions: —
Floor Type: —
Dimensions: —
Floor Type: —
Full Bathrooms: 2
Bathroom Amenities: —
Bathroom in Basement: 1
Rooms: —
Basement Description: —
Other Specifics
| 1 | |
| — | |
| — | |
| — | |
| — | |
| 32X125 | |
| — | |
| — | |
| — | |
| — | |
| Not in DB | |
| — | |
| — | |
| — | |
| — |
Tax History
| Year | Property Taxes |
|---|---|
| 2025 | $1,902 |
Contact Agent
Nearby Similar Homes
Nearby Sold Comparables
Contact Agent
Listing Provided By
RE/MAX 10

