6220 129th Place, Palos Heights, Illinois 60463
$437,500
|
For Sale
|
|
| Status: | New |
| Sqft: | 2,077 |
| Cost/Sqft: | $211 |
| Beds: | 3 |
| Baths: | 3 |
| Year Built: | 1976 |
| Property Taxes: | $8,171 |
| Days On Market: | 1 |
| Lot Size: | 0,00 |
Description
Perfect opportunity to get an updated Solid "All Brick" "Step-Ranch" style home with 3 Full Baths in desirable Palos Gardens! This is a larger floor plan than many other Step-Ranch homes in the area with over 2,000 sq. ft. of space above grade level (Check out these Room Sizes!) plus a Finished Basement! The "Big Ticket" items including The Kitchen and all 3 Baths have been nicely updated, and the Kitchen features Stainless Appliances & Granite Counters, Newer Cabinetry, a center Island & a Skylight! The Furnace & Water heater are under 10 years old as well. Located in a quiet neighborhood of quality homes. Note: The property taxes shown do not have a Homeowners Exemption so they will be even lower when the new owner has that applied
Property Specifics
| Single Family | |
| — | |
| — | |
| 1976 | |
| — | |
| Step Ranch | |
| No | |
| — |
| Cook | |
| — | |
| — / Not Applicable | |
| — | |
| — | |
| — | |
| 12493784 | |
| 24321150190000 |
Property History
| DATE: | EVENT: | PRICE: | SOURCE: |
|---|---|---|---|
| 9 Jan, 2018 | Sold | $305,000 | MRED MLS |
| 28 Nov, 2017 | Under contract | $317,900 | MRED MLS |
| — | Last price change | $319,900 | MRED MLS |
| 13 Oct, 2017 | Listed for sale | $322,900 | MRED MLS |
| 22 Oct, 2025 | Listed for sale | $437,500 | MRED MLS |

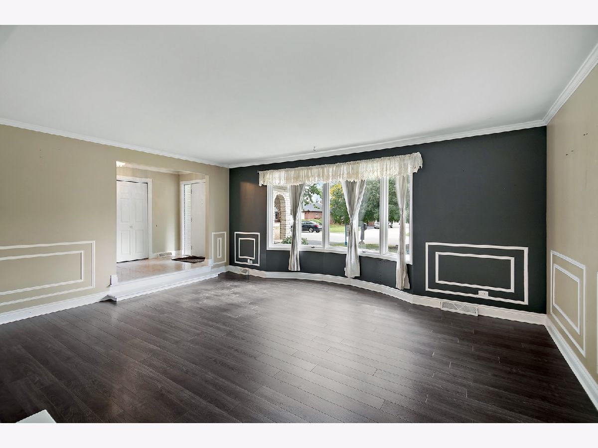
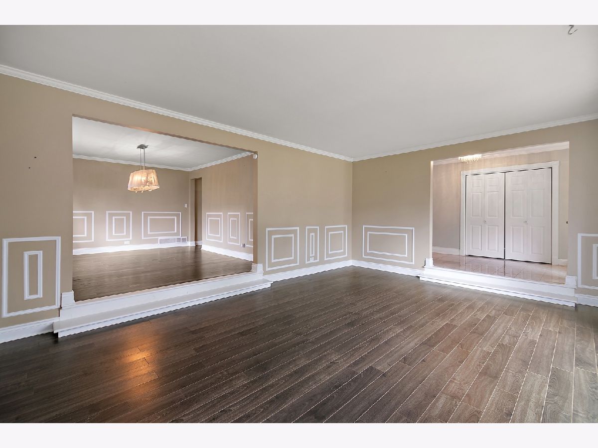
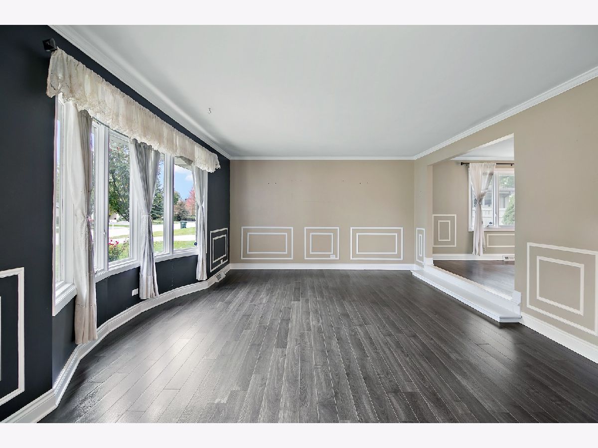
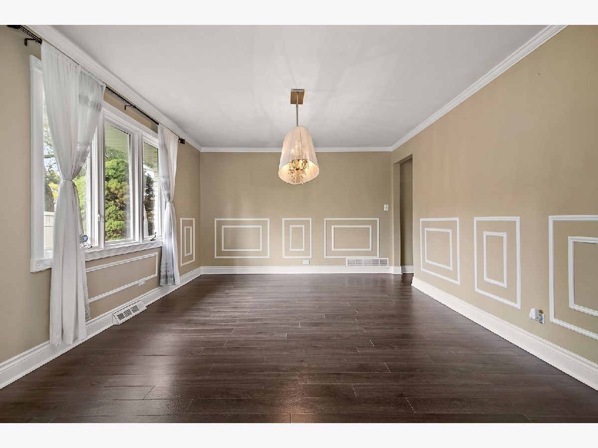
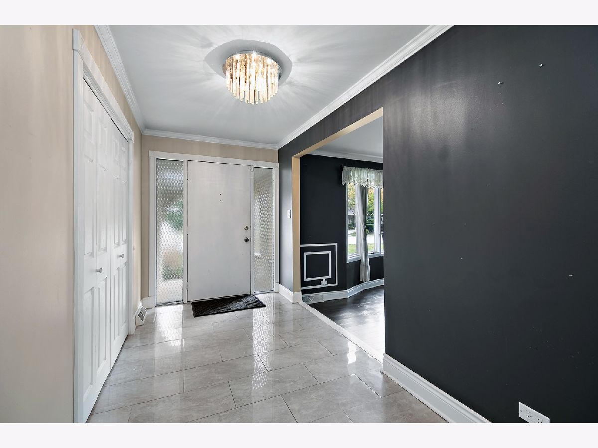

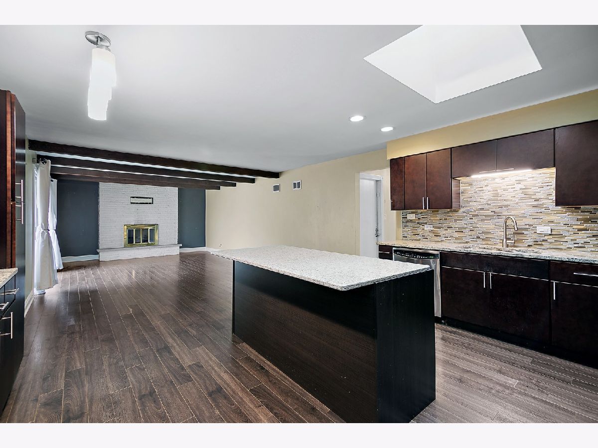
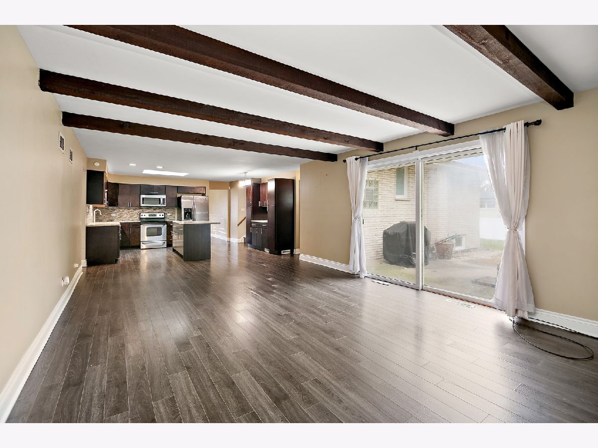
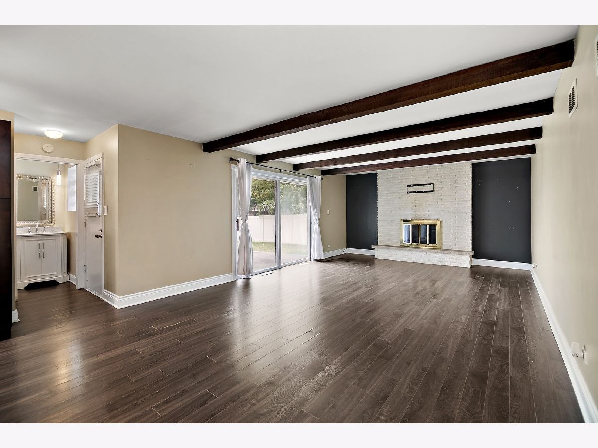
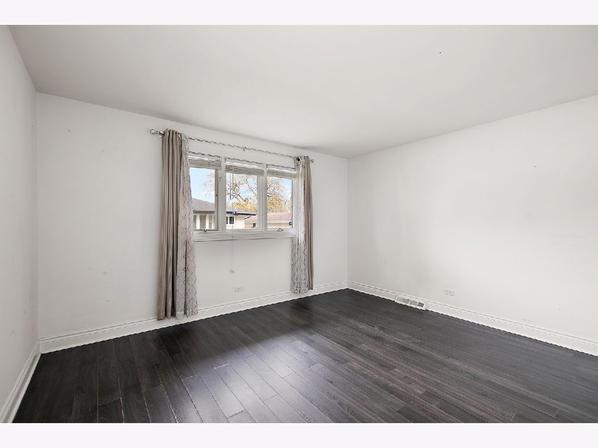
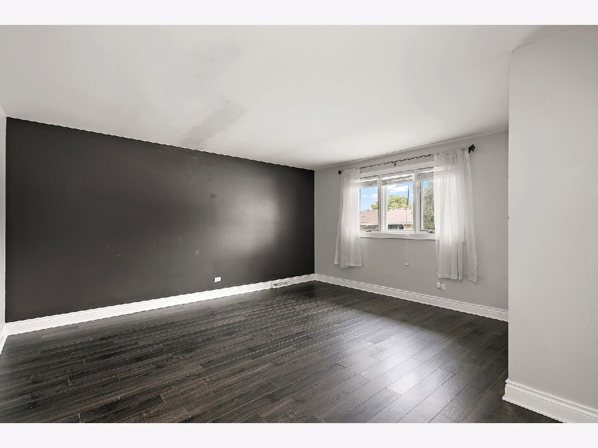


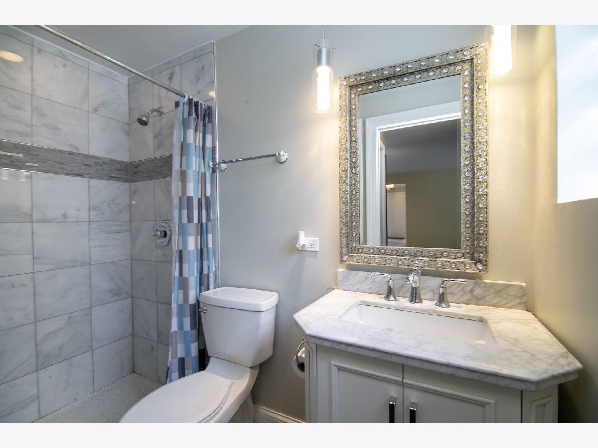

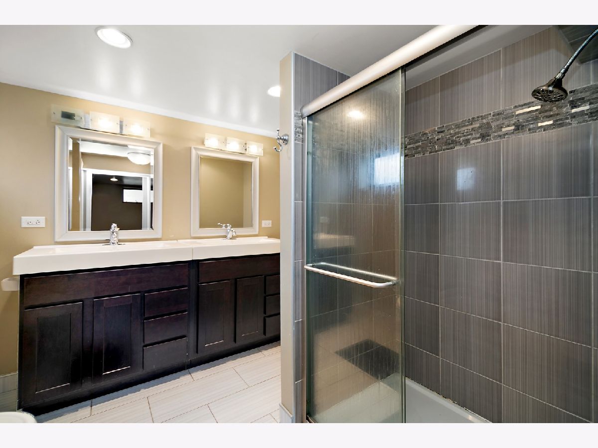
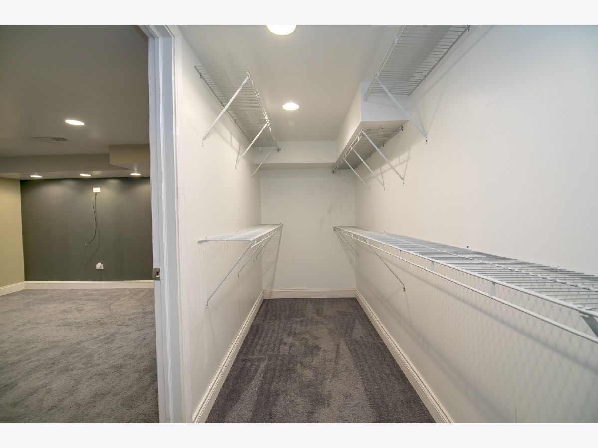
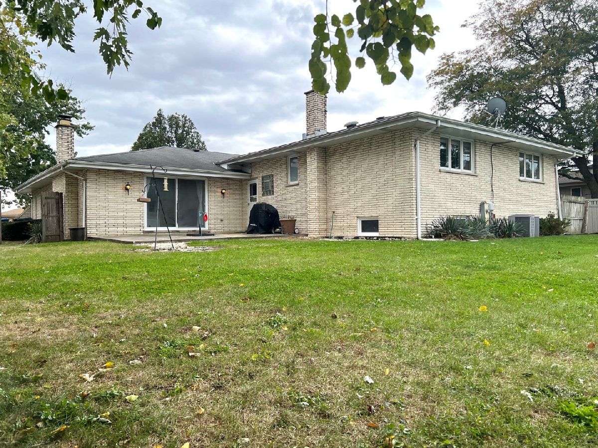

Room Specifics
Total Bedrooms: 3
Bedrooms Above Ground: 3
Bedrooms Below Ground: 0
Dimensions: —
Floor Type: —
Dimensions: —
Floor Type: —
Full Bathrooms: 3
Bathroom Amenities: Double Sink
Bathroom in Basement: 1
Rooms: —
Basement Description: —
Other Specifics
| 2.5 | |
| — | |
| — | |
| — | |
| — | |
| 81 x 124 | |
| — | |
| — | |
| — | |
| — | |
| Not in DB | |
| — | |
| — | |
| — | |
| — |
Tax History
| Year | Property Taxes |
|---|---|
| 2018 | $6,369 |
| 2025 | $8,171 |
Contact Agent
Nearby Similar Homes
Nearby Sold Comparables
Contact Agent
Listing Provided By
Tom Lemmenes, Inc.











