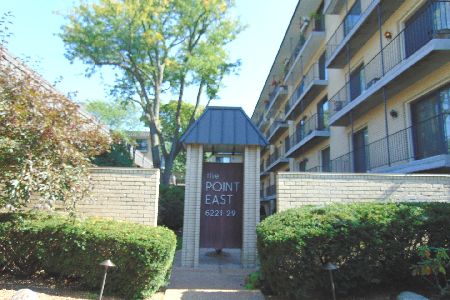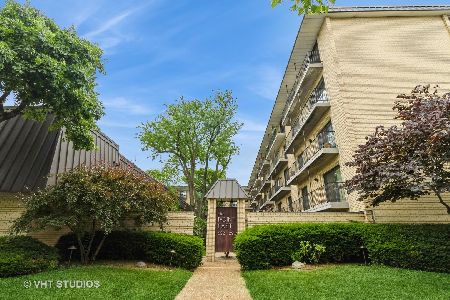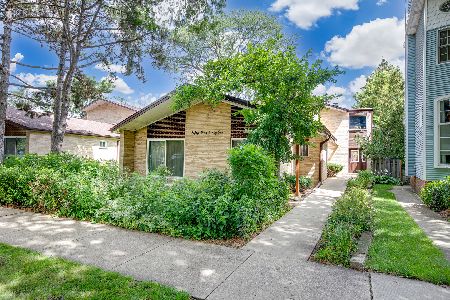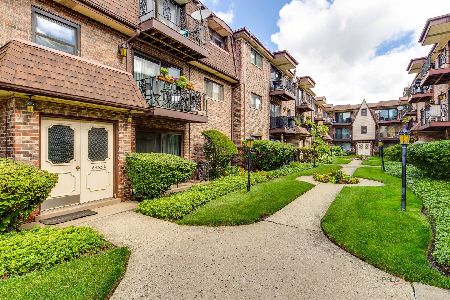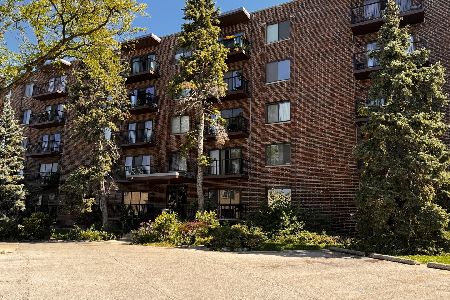6221 Niagara Avenue, Norwood Park, Chicago, Illinois 60631
$234,500
|
For Sale
|
|
| Status: | Active |
| Sqft: | 1,100 |
| Cost/Sqft: | $213 |
| Beds: | 2 |
| Baths: | 2 |
| Year Built: | 1972 |
| Property Taxes: | $3,098 |
| Days On Market: | 130 |
| Lot Size: | 0,00 |
Description
Rare find- 2 bedroom, 2 full bathroom condominium in the heart of Norwood Park! Very spacious, bright unit with nice layout. Freshly painted throughout, both bathrooms nicely remodeled, hardwood floors. Kitchen features maple cabinets with plenty of countertop and storage space. Oversized balcony with access off living room and primary bedroom for you to enjoy outdoor space with courtyard view! Elevator in building. Laundry and storage conveniently located on the same floor. Assigned parking space close to back door. A commuter's dream with Metra station just couple of blocks away. Very close to bus stop, shops and restaurants. Come and see this condo, you won't be disappointed!!! Rentals not allowed
Property Specifics
| Condos/Townhomes | |
| 5 | |
| — | |
| 1972 | |
| — | |
| — | |
| No | |
| — |
| Cook | |
| Point East Condominiums | |
| 441 / Monthly | |
| — | |
| — | |
| — | |
| 12366305 | |
| 13061100501035 |
Nearby Schools
| NAME: | DISTRICT: | DISTANCE: | |
|---|---|---|---|
|
Grade School
Onahan Elementary School |
299 | — | |
|
Middle School
Onahan Elementary School |
299 | Not in DB | |
|
High School
William Howard Taft High School |
299 | Not in DB | |
Property History
| DATE: | EVENT: | PRICE: | SOURCE: |
|---|---|---|---|
| 15 May, 2025 | Listed for sale | $234,500 | MRED MLS |
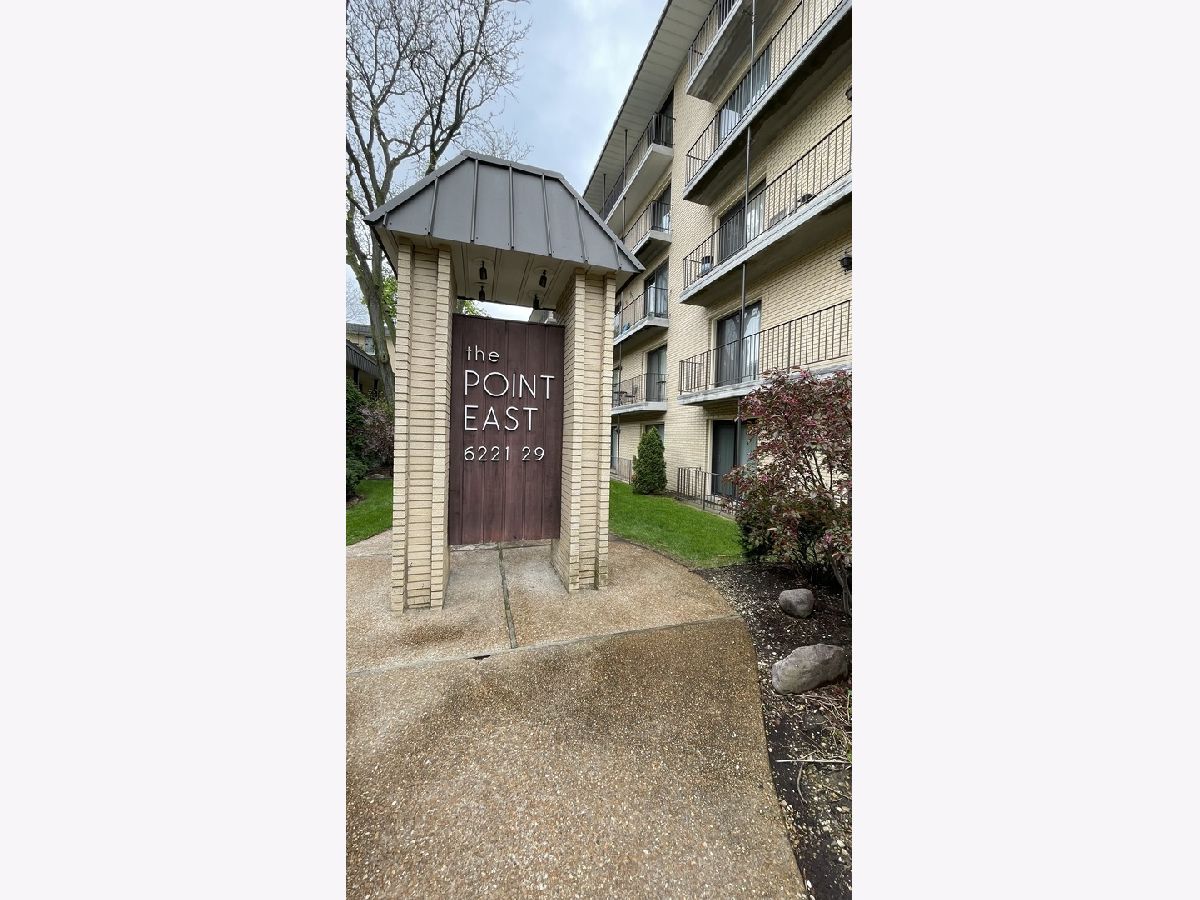


















Room Specifics
Total Bedrooms: 2
Bedrooms Above Ground: 2
Bedrooms Below Ground: 0
Dimensions: —
Floor Type: —
Full Bathrooms: 2
Bathroom Amenities: Separate Shower,Soaking Tub
Bathroom in Basement: 0
Rooms: —
Basement Description: —
Other Specifics
| — | |
| — | |
| — | |
| — | |
| — | |
| COMMON | |
| — | |
| — | |
| — | |
| — | |
| Not in DB | |
| — | |
| — | |
| — | |
| — |
Tax History
| Year | Property Taxes |
|---|---|
| 2025 | $3,098 |
Contact Agent
Nearby Similar Homes
Nearby Sold Comparables
Contact Agent
Listing Provided By
Plus Real Estate Services, Inc.

