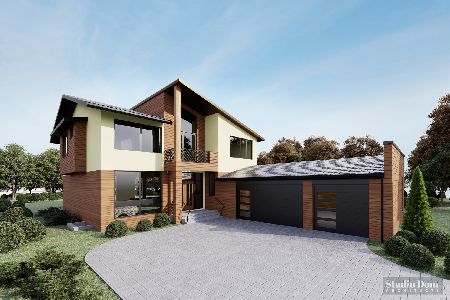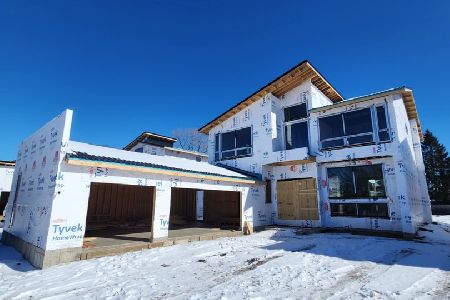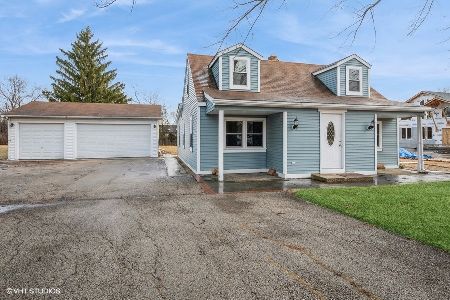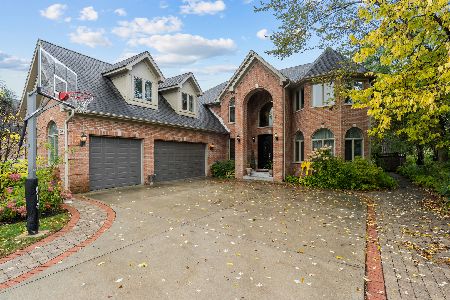628 Greenwood Road, Northbrook, Illinois 60062
$1,645,000
|
For Sale
|
|
| Status: | Active |
| Sqft: | 9,000 |
| Cost/Sqft: | $183 |
| Beds: | 5 |
| Baths: | 8 |
| Year Built: | 2006 |
| Property Taxes: | $28,256 |
| Days On Market: | 32 |
| Lot Size: | 0,45 |
Description
Luxury Living at Its Finest - 5BR +2BD | 6.2BA | 3 car garage. almost 0.5-acre land. Introducing an unparalleled architectural gem. A stunning stone walkway framed by elegant brickwork welcomes you to this custom-built, over 9000-square-foot luxury residence featuring 7 spacious bedrooms, 6 full and 2 half baths. Step into the grand foyer adorned with marble flooring and a sweeping staircase, setting the tone for the home's refined elegance. The open floor plan effortlessly blends formal and casual living spaces. At the heart of the home is an expansive family room with a cozy fireplace and doors leading to a beautiful brick paver patio-perfect for indoor-outdoor entertaining. The gourmet kitchen is a chef's dream, showcasing a large center island, generous eating area, top of the line appliances, walk-in pantry, and a built-in entertaining bar that flows seamlessly into the formal dining room. Enjoy 10-foot ceilings throughout the main level, along with the convenience of a first-floor laundry and generous size mudroom. A split staircase leads to the upper level, where the luxurious primary suite awaits-complete with a sitting area, private balcony, a double tray ceiling, spa bath with whirlpool tub, grand shower with body and steam capabilities, as well as a sauna, dual oversized walk-in closets. Each of the remaining four en-suite bedrooms offers private bathrooms and ample closet space. A second-floor laundry room adds extra convenience. For those who work from home, spacious office with private balcony. The finished 9-foot ceiling basement is an entertainer's haven with a fully equipped home theater, wet bar, recreation room, fireplace, two additional bedrooms, and a full bath. Laundry room is located both on 1ST and 2ND floor. *Generator* Additional highlights include a heated 3-car garage, **BRAND NEW ROOF, ARCHITECTURE GRADE SHINGLES, GUTTERS AND DOWNSPOUTS recently completed**, deep fenced yard offering privacy, and highly sought-after District 28 schools and Glenbrook North High School (GBN).
Property Specifics
| Single Family | |
| — | |
| — | |
| 2006 | |
| — | |
| CUSTOM | |
| No | |
| 0.45 |
| Cook | |
| — | |
| 0 / Not Applicable | |
| — | |
| — | |
| — | |
| 12440210 | |
| 04043020110000 |
Nearby Schools
| NAME: | DISTRICT: | DISTANCE: | |
|---|---|---|---|
|
Grade School
Westmoor Elementary School |
28 | — | |
|
Middle School
Northbrook Junior High School |
28 | Not in DB | |
|
High School
Glenbrook North High School |
225 | Not in DB | |
Property History
| DATE: | EVENT: | PRICE: | SOURCE: |
|---|---|---|---|
| 7 Aug, 2025 | Listed for sale | $1,645,000 | MRED MLS |
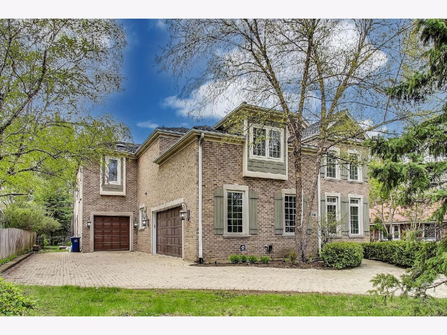














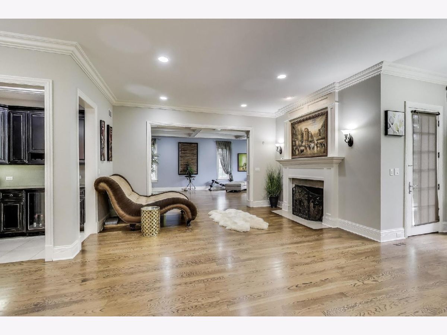

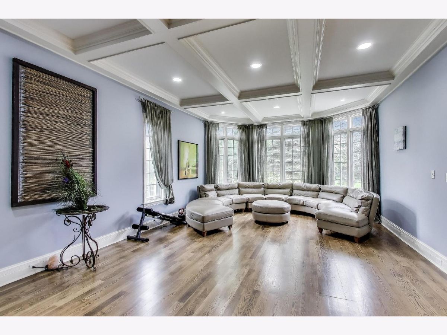
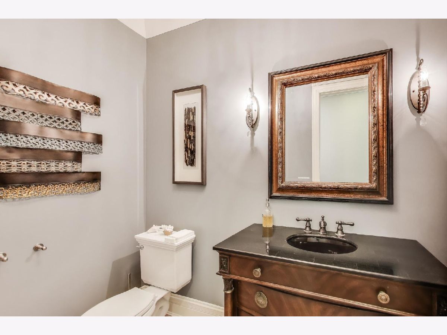
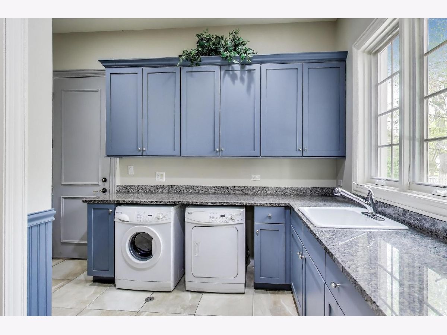

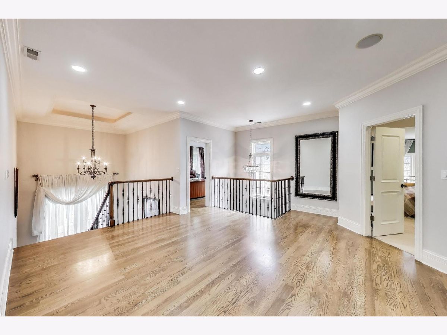


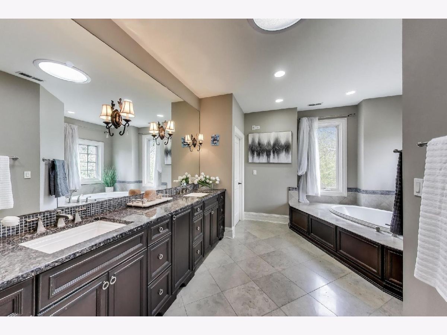
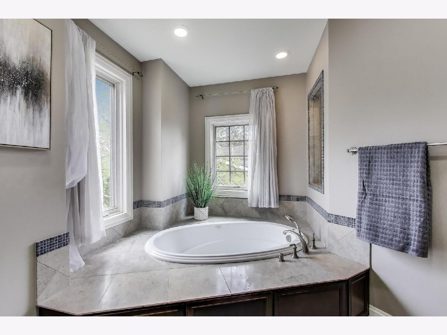
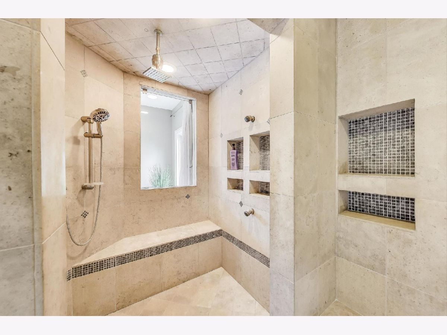


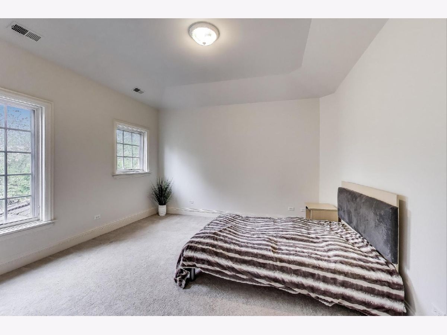

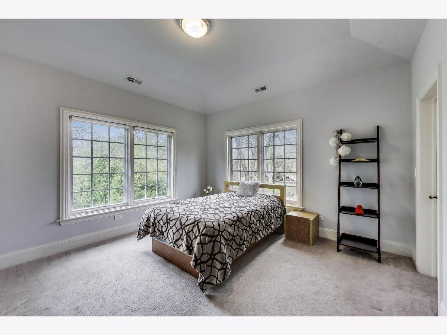
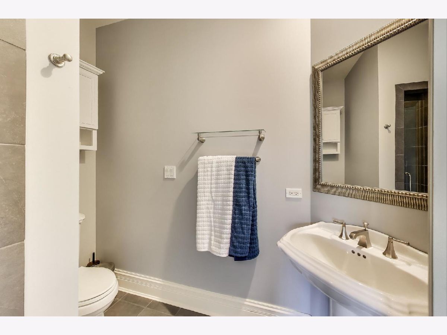
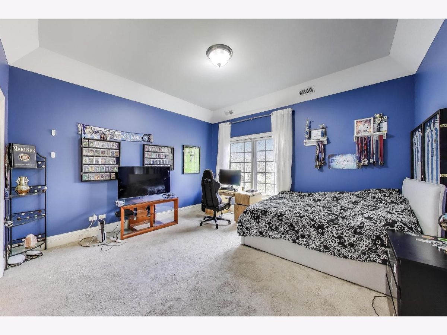

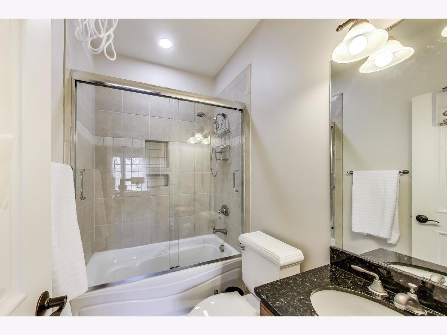

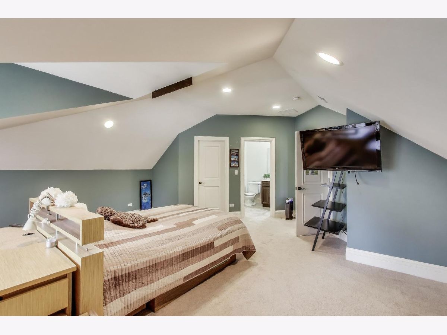
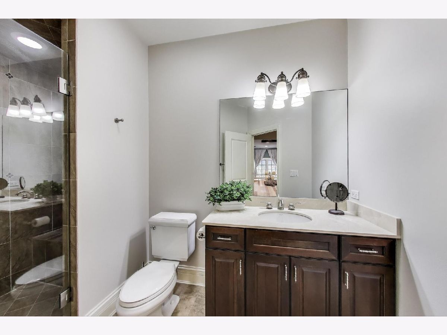
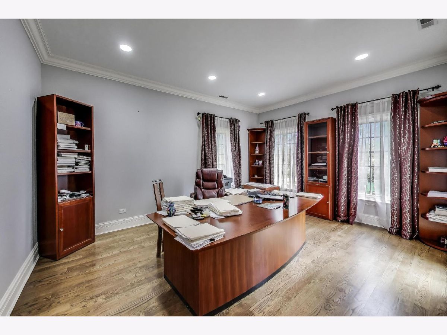




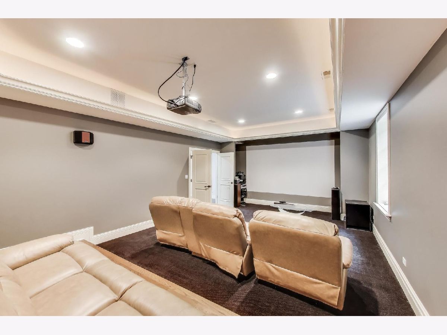
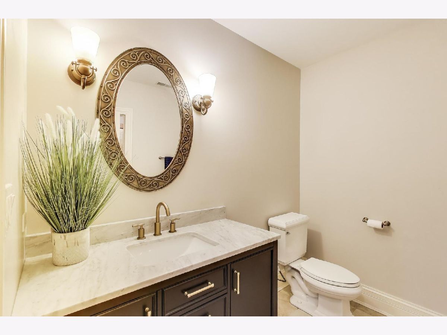
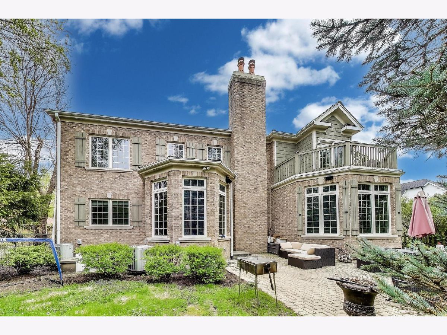

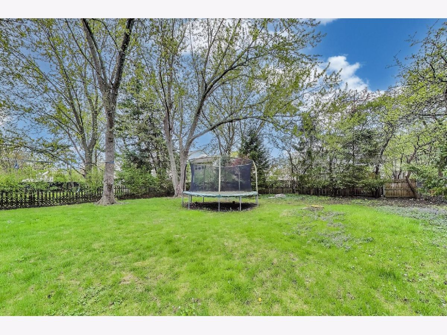
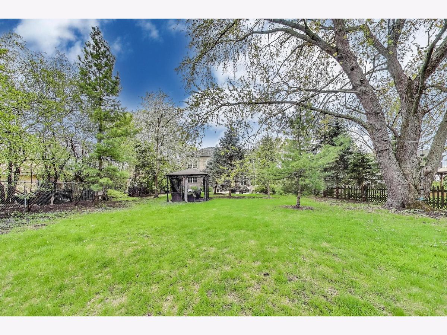
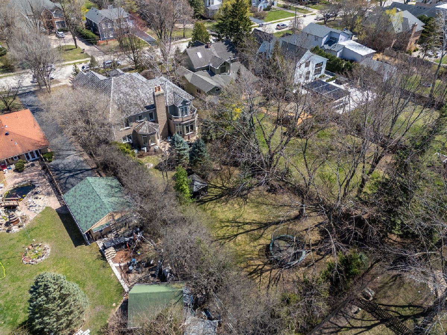



Room Specifics
Total Bedrooms: 7
Bedrooms Above Ground: 5
Bedrooms Below Ground: 2
Dimensions: —
Floor Type: —
Dimensions: —
Floor Type: —
Dimensions: —
Floor Type: —
Dimensions: —
Floor Type: —
Dimensions: —
Floor Type: —
Dimensions: —
Floor Type: —
Full Bathrooms: 8
Bathroom Amenities: Whirlpool,Separate Shower,Steam Shower,Double Sink
Bathroom in Basement: 1
Rooms: —
Basement Description: —
Other Specifics
| 3 | |
| — | |
| — | |
| — | |
| — | |
| 75 X 246 | |
| Pull Down Stair | |
| — | |
| — | |
| — | |
| Not in DB | |
| — | |
| — | |
| — | |
| — |
Tax History
| Year | Property Taxes |
|---|---|
| 2025 | $28,256 |
Contact Agent
Nearby Similar Homes
Nearby Sold Comparables
Contact Agent
Listing Provided By
@properties Christie's International Real Estate

