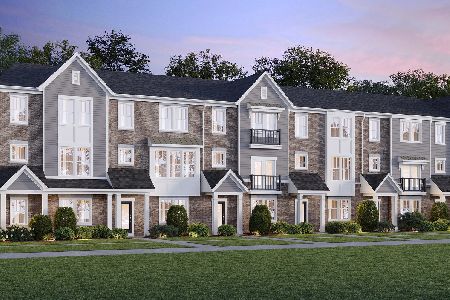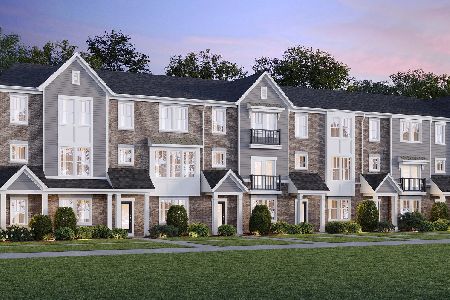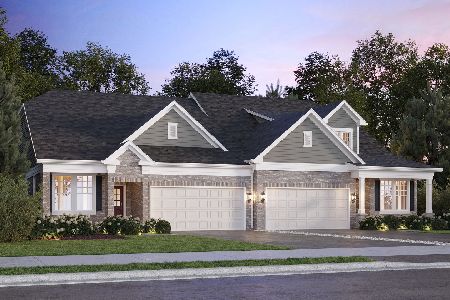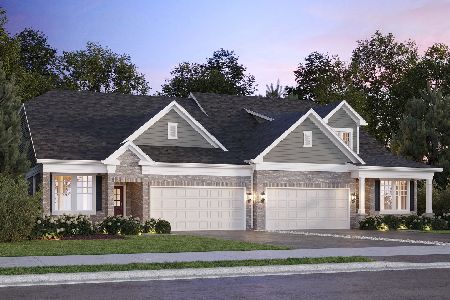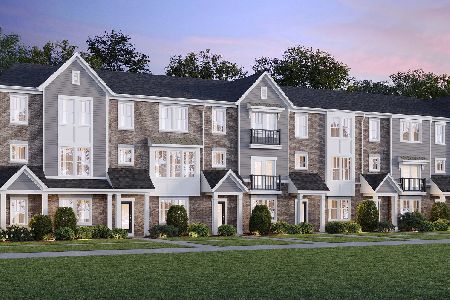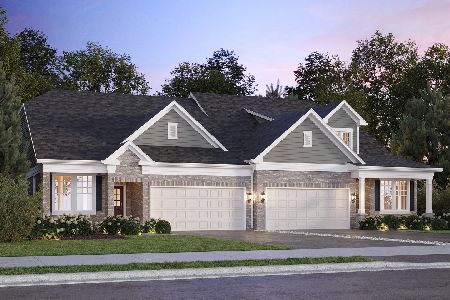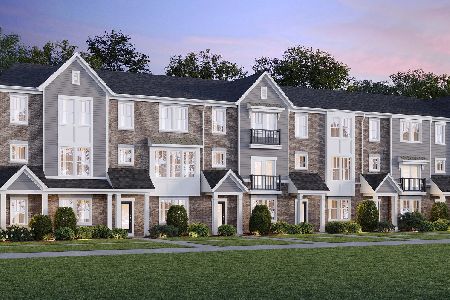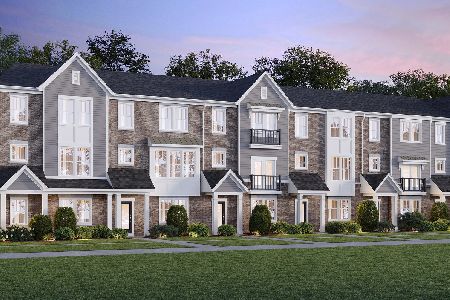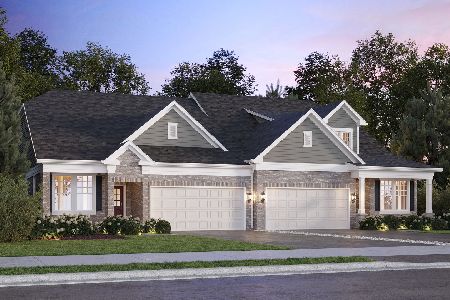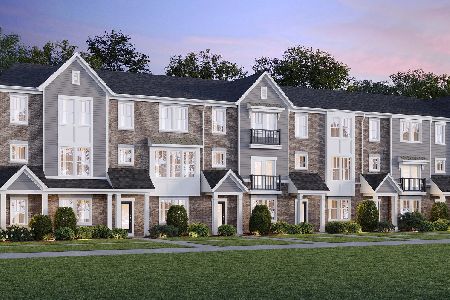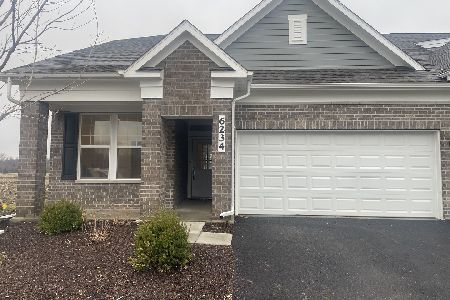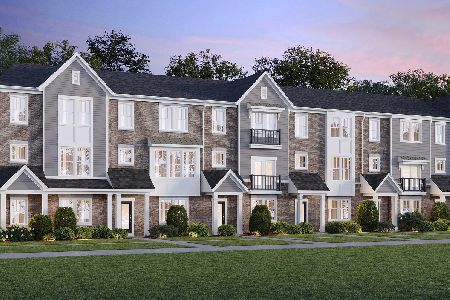6282 Sandbelt Drive, Woodridge, Illinois 60517
$621,901
|
For Sale
|
|
| Status: | Pending |
| Sqft: | 2,524 |
| Cost/Sqft: | $246 |
| Beds: | 3 |
| Baths: | 3 |
| Year Built: | 2025 |
| Property Taxes: | $0 |
| Days On Market: | 290 |
| Lot Size: | 0,00 |
Description
Now Open! Rivers Edge! Our newest community! Ranch Duplexes in walking distance to Main Street and Seven Bridges. The Provence ranch duplex offers an open concept with an integrated kitchen, cafe and gathering room. Need more space? You can add the optional 2nd floor loft, bedroom and bathroom and/or the full unfinished basement. This beautiful new Provence welcomes you to the great room, cafe and kitchen area, a great space for family and friends to gather. You have a bright airy year-round sunroom off the great room that expands your living area. Your gourmet kitchen includes upgraded 42" white cabinets, Quartz counters, built-in SS appliances and is ready for you to select your own colors and finishes. Your spacious owner's suite is tucked away for your complete privacy and has a large walk-in closet. Your bathroom has a double bowl vanity with Quartz counters and a separate shower with glass doors. Homesite 18001. You can select your own exciting options and beautiful finishes in our design center! Photos of similar home shown with some options not available at this price.
Property Specifics
| Condos/Townhomes | |
| 1 | |
| — | |
| 2025 | |
| — | |
| PROVENCE | |
| No | |
| — |
| — | |
| Rivers Edge | |
| 345 / Monthly | |
| — | |
| — | |
| — | |
| 12266056 | |
| 0815406044 |
Nearby Schools
| NAME: | DISTRICT: | DISTANCE: | |
|---|---|---|---|
|
Grade School
Goodrich Elementary School |
68 | — | |
|
Middle School
Thomas Jefferson Junior High Sch |
68 | Not in DB | |
|
High School
North High School |
99 | Not in DB | |
Property History
| DATE: | EVENT: | PRICE: | SOURCE: |
|---|---|---|---|
| 1 Apr, 2025 | Under contract | $621,901 | MRED MLS |
| — | Last price change | $619,901 | MRED MLS |
| 7 Jan, 2025 | Listed for sale | $617,901 | MRED MLS |
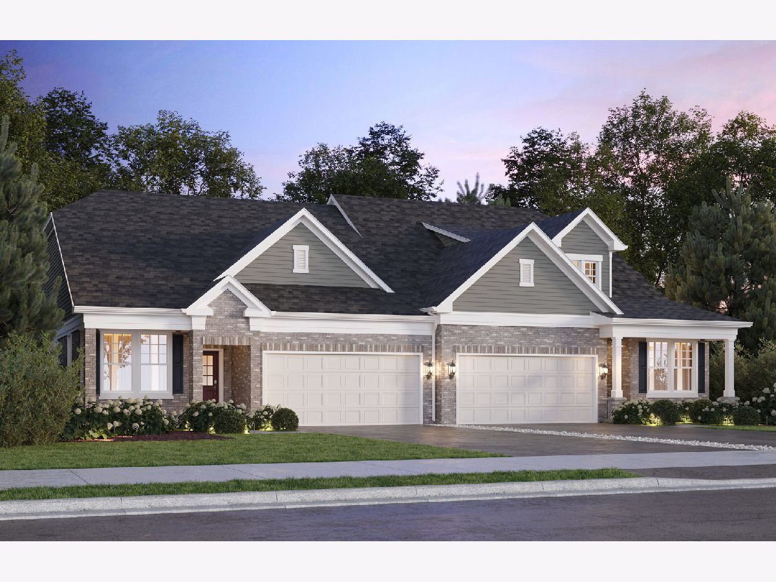
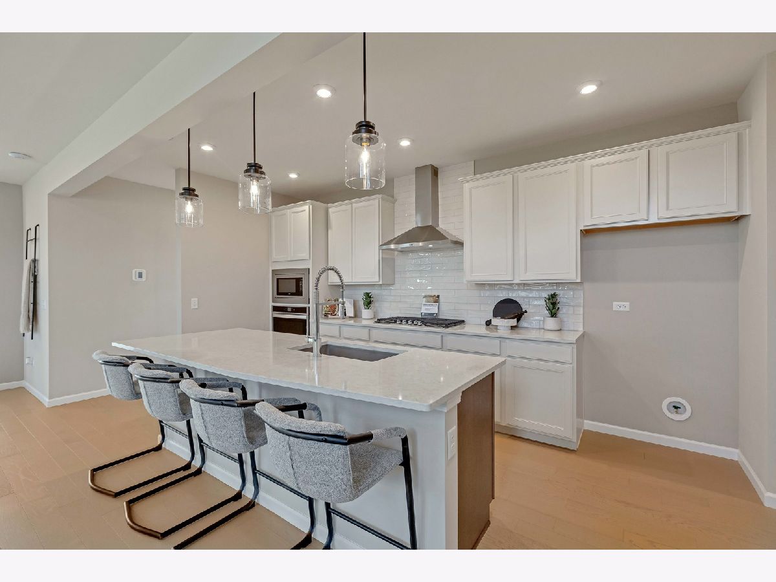
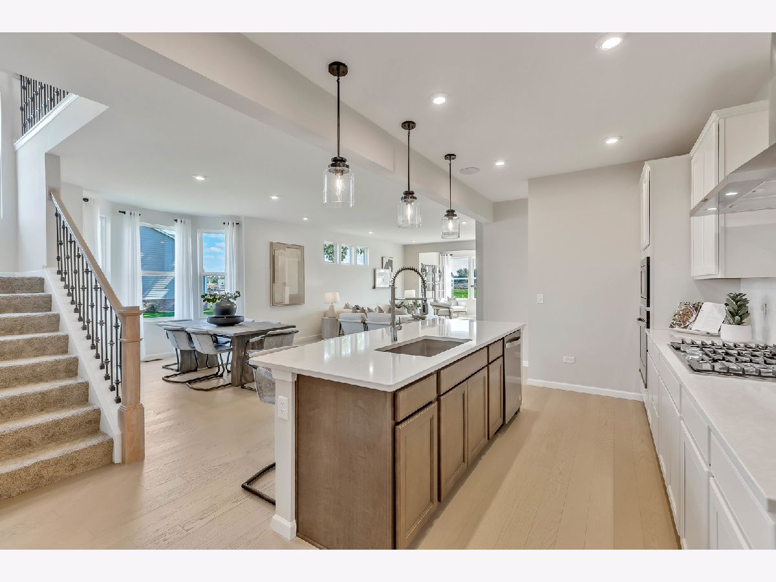
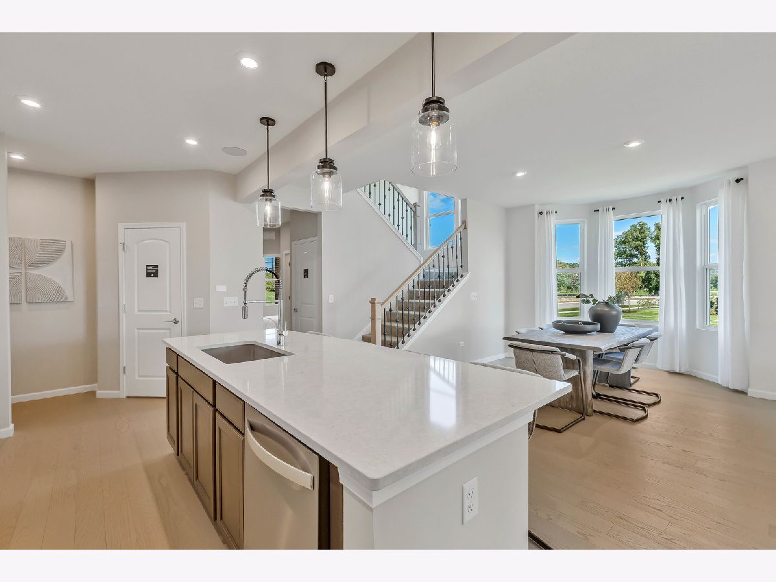
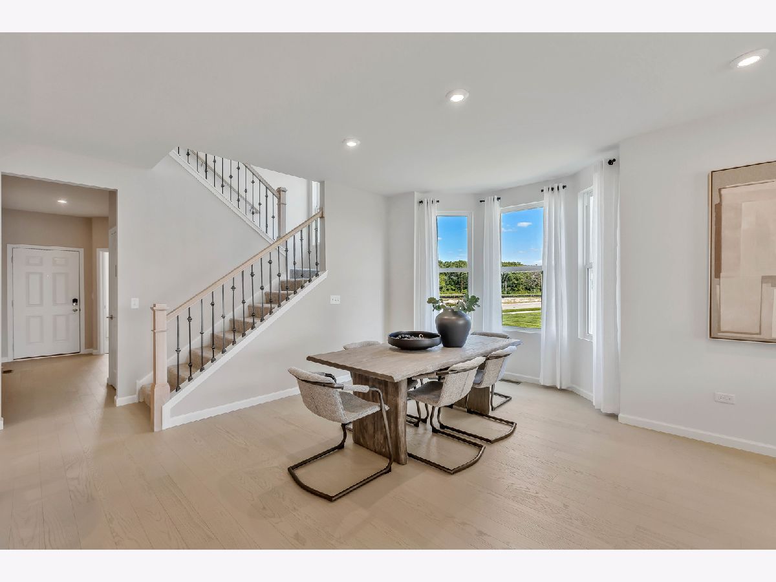


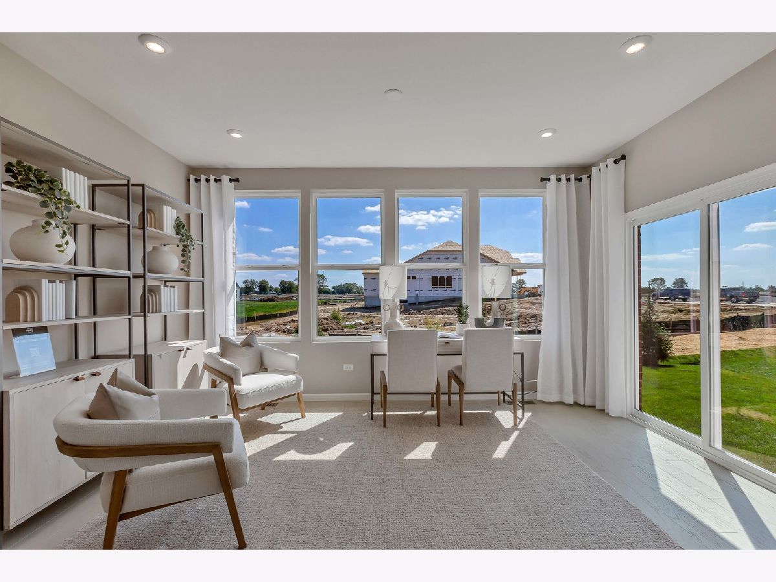
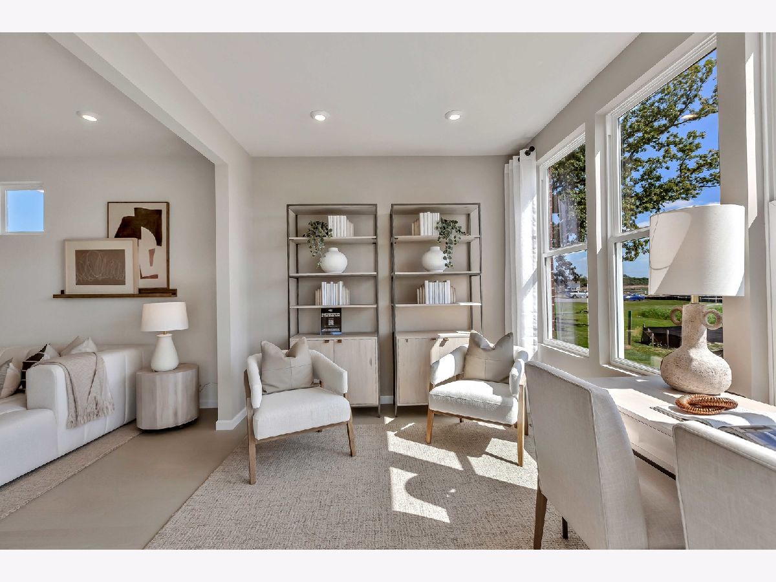

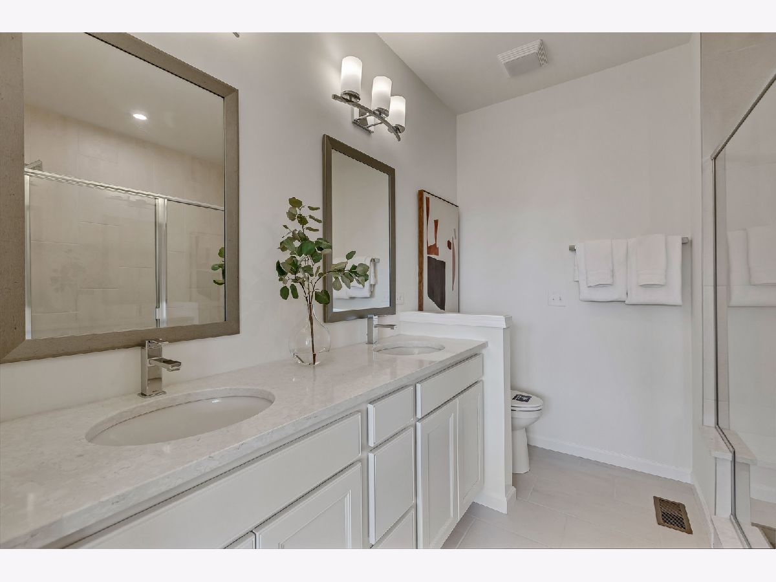

Room Specifics
Total Bedrooms: 3
Bedrooms Above Ground: 3
Bedrooms Below Ground: 0
Dimensions: —
Floor Type: —
Dimensions: —
Floor Type: —
Full Bathrooms: 3
Bathroom Amenities: Separate Shower,Double Sink
Bathroom in Basement: 0
Rooms: —
Basement Description: —
Other Specifics
| 2 | |
| — | |
| — | |
| — | |
| — | |
| 12294 | |
| — | |
| — | |
| — | |
| — | |
| Not in DB | |
| — | |
| — | |
| — | |
| — |
Tax History
| Year | Property Taxes |
|---|
Contact Agent
Nearby Similar Homes
Nearby Sold Comparables
Contact Agent
Listing Provided By
Twin Vines Real Estate Svcs

